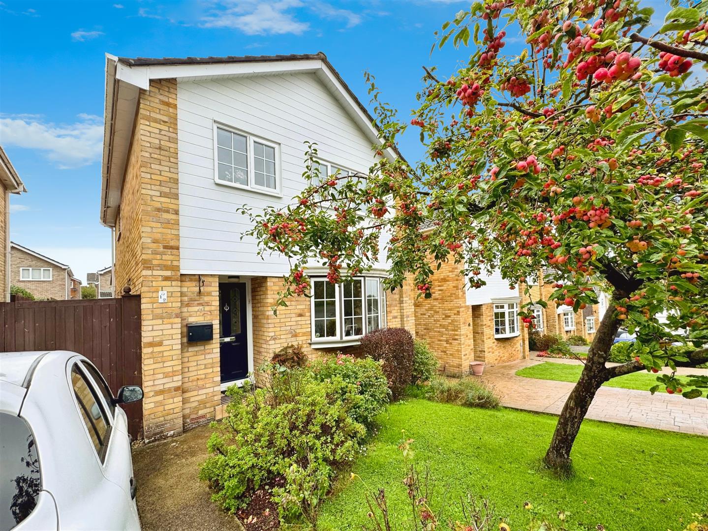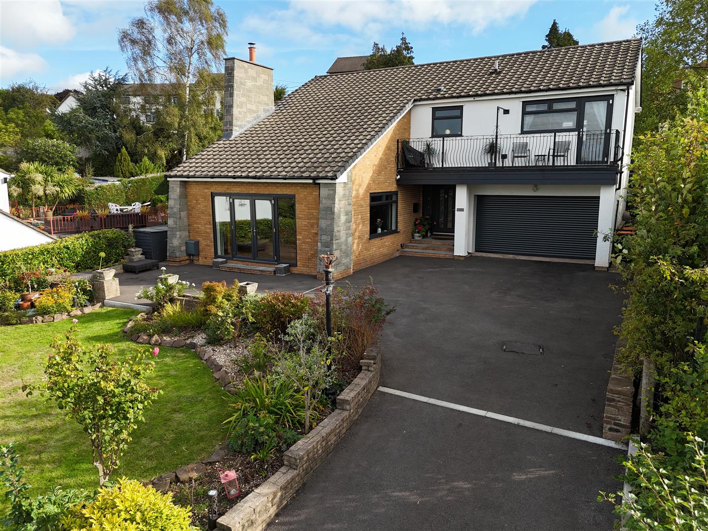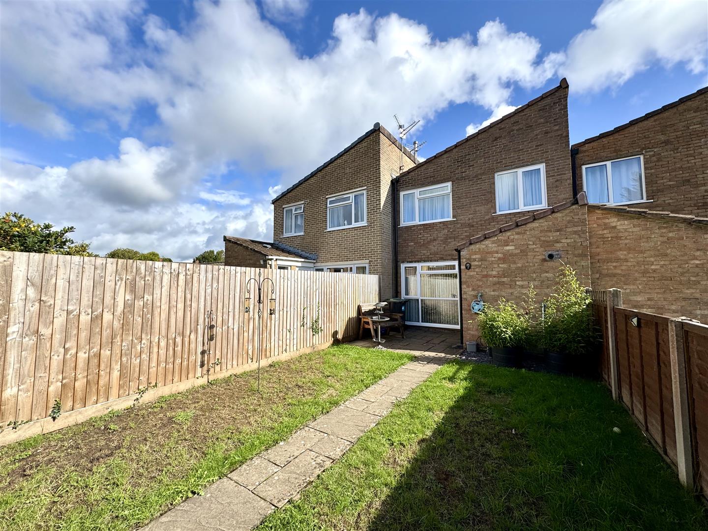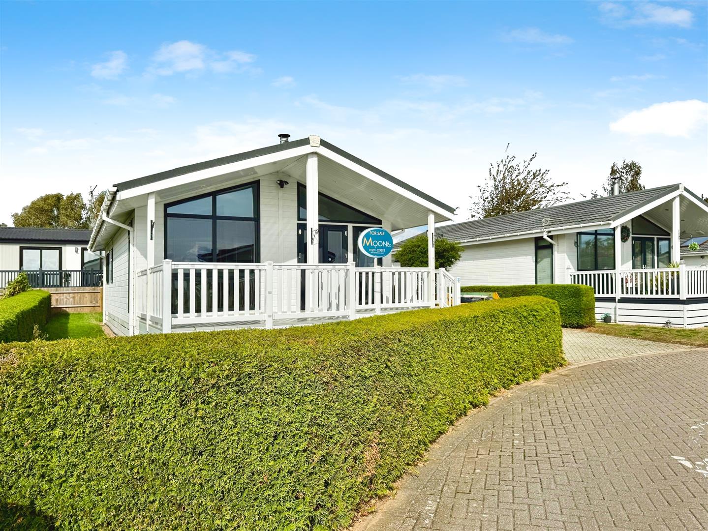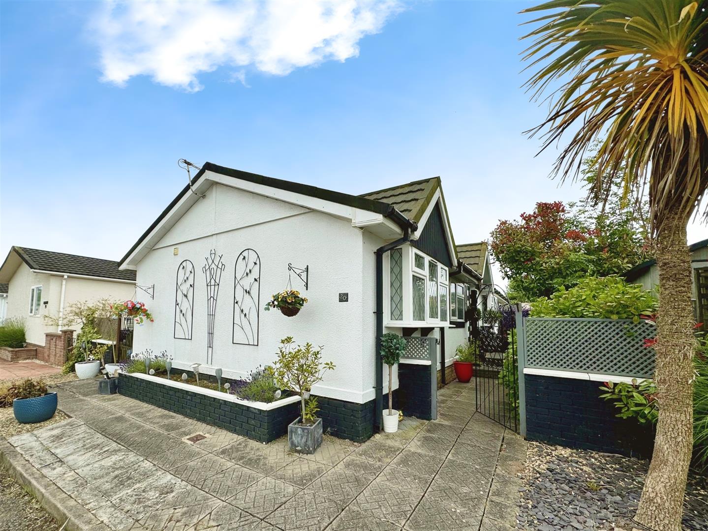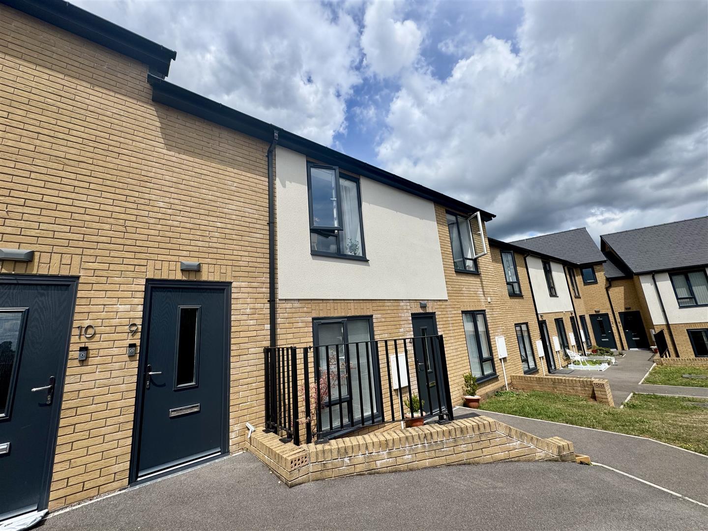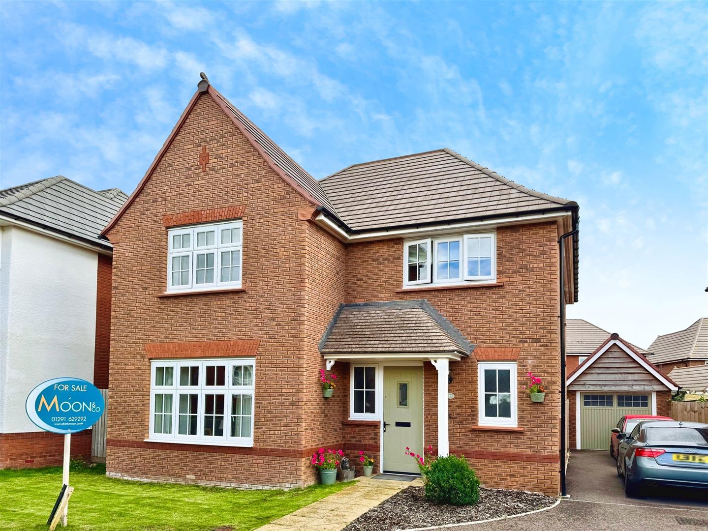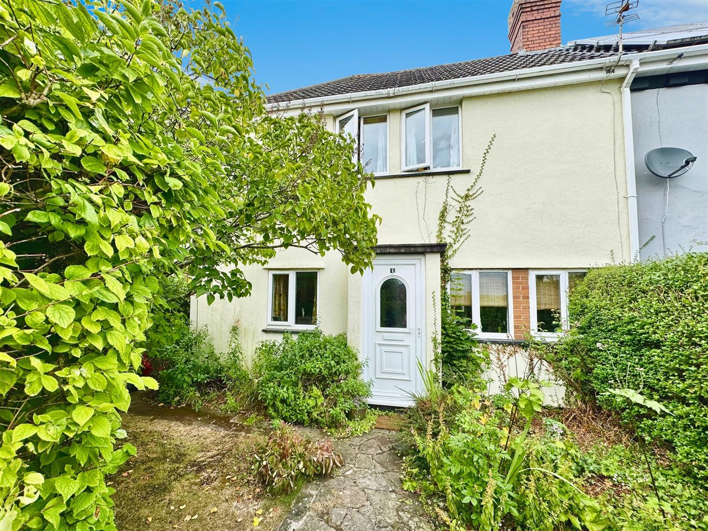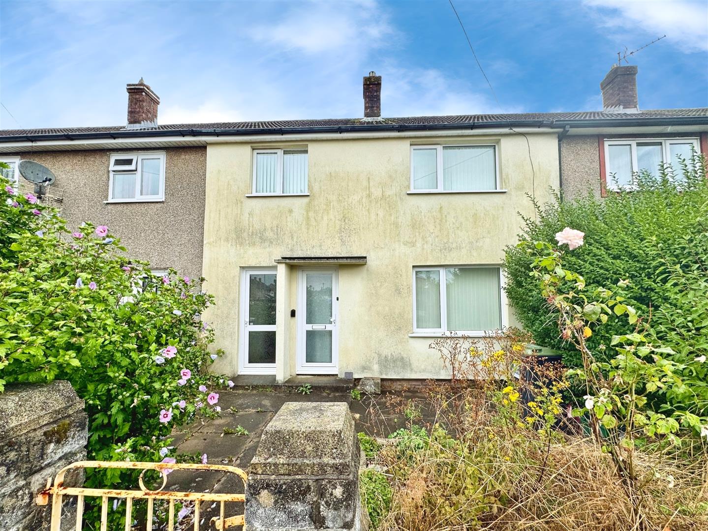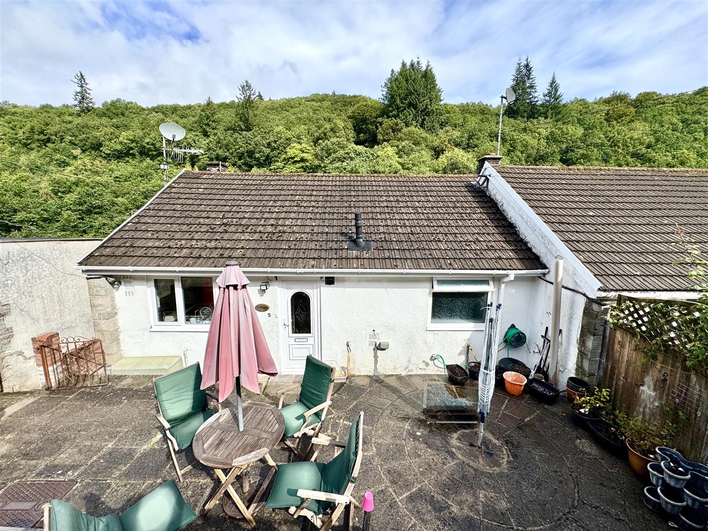Mount Way, Chepstow
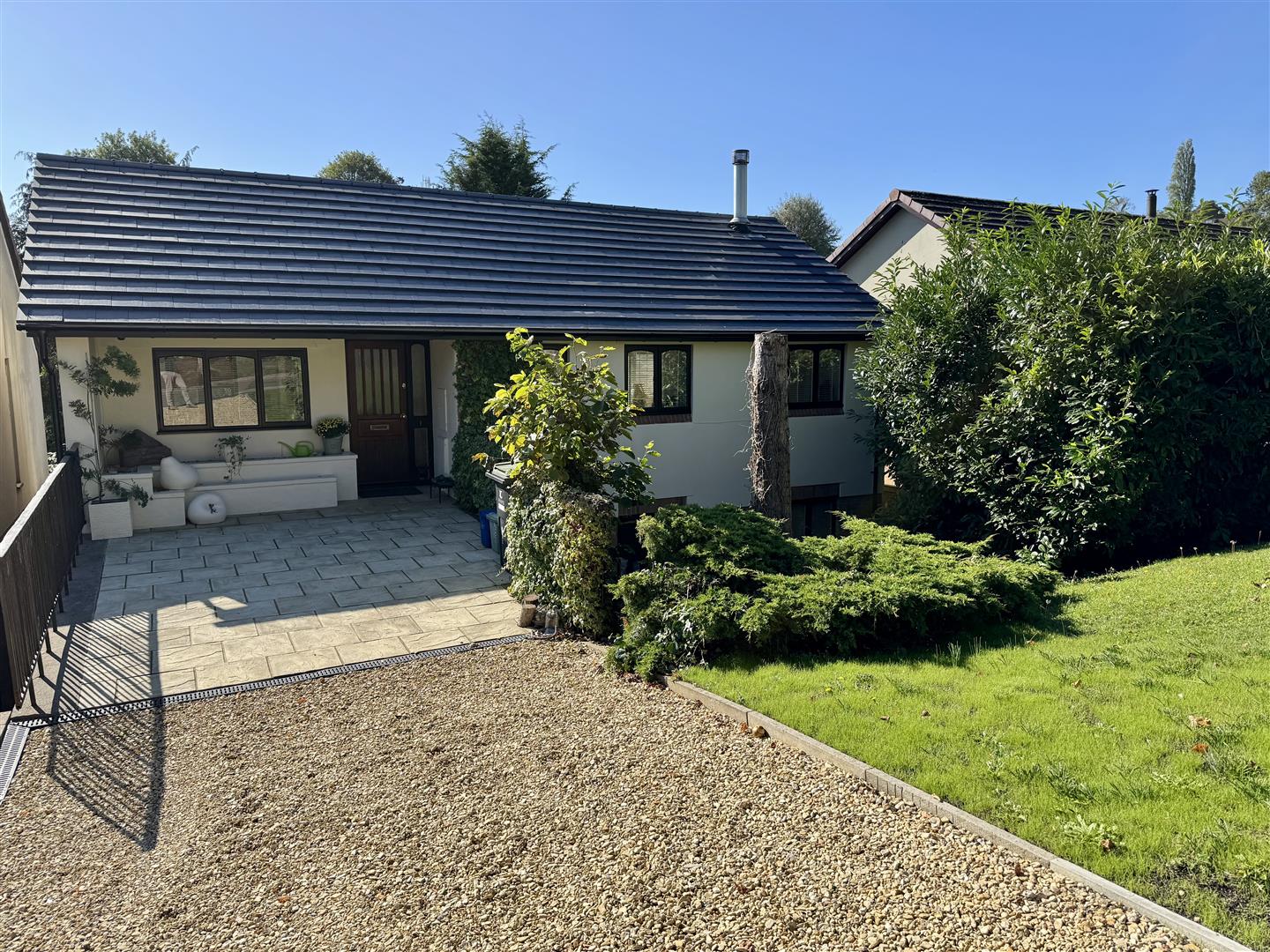
3 Bed House - Detached - £595,000
This detached modern two storey house benefits from generous proportions. The room sizes are generous in area and have been sympathetically designed to provide contemporary, well thought out, open plan apartment style living space featuring hardwood flooring, ceramic tiling and natural fibre carpeting throughout. The multi-level layout makes an interesting and unique opportunity to acquire a home of individual character on this small and exclusive development and benefits from a large degree of privacy provided by mature trees and established shrubs, being close to local facilities to include doctors surgeries and dentists as well as a range of pubs and restaurants. The property falls within the catchment area for The Dell Primary School being just a few minutes walk away and also Chepstow Comprehensive School. Chepstow also benefits from supermarkets and local shops and has access to good motorway links to include the M4 and M48 bringing Newport, Cardiff and Bristol within commuting distance.

