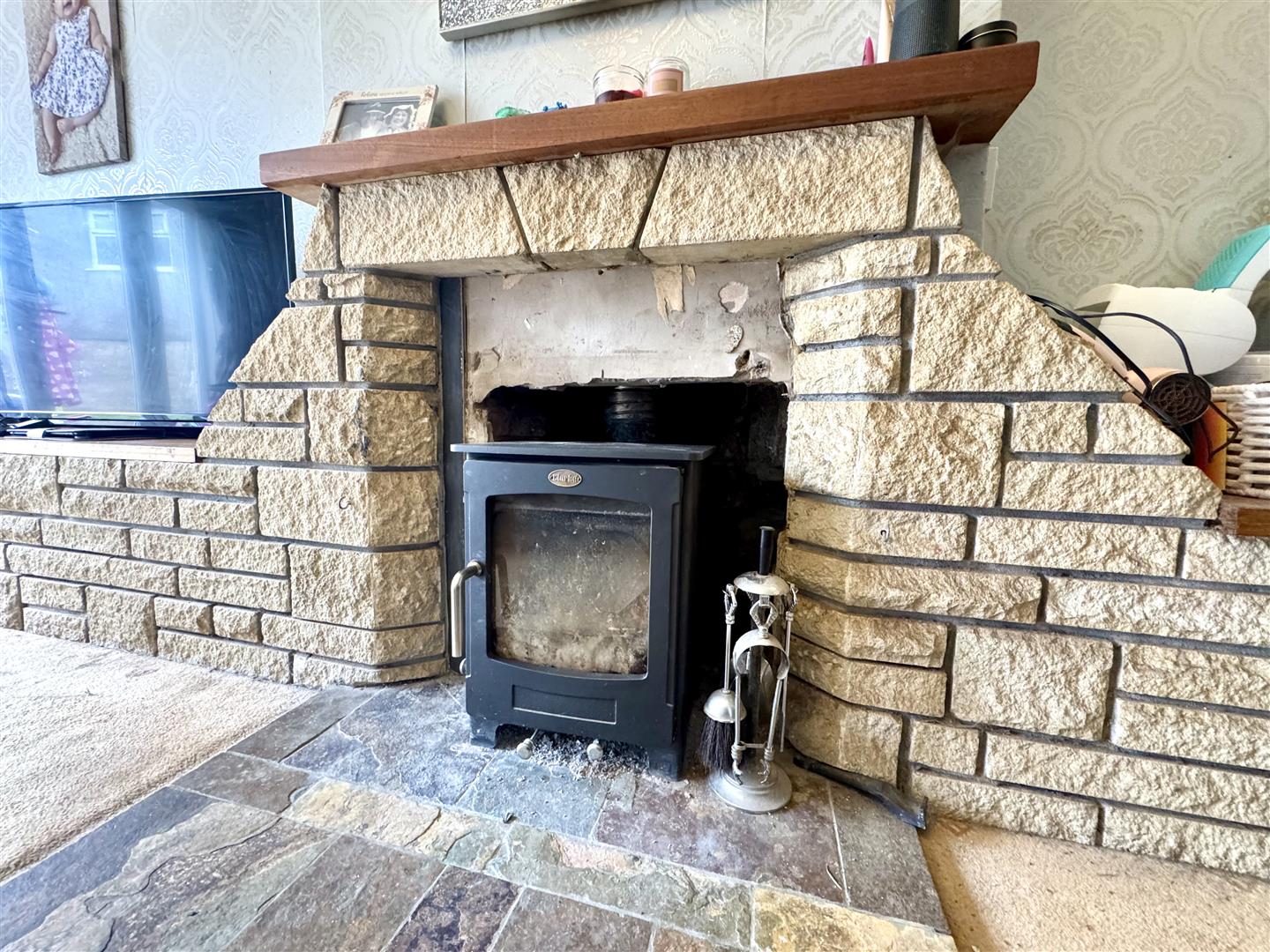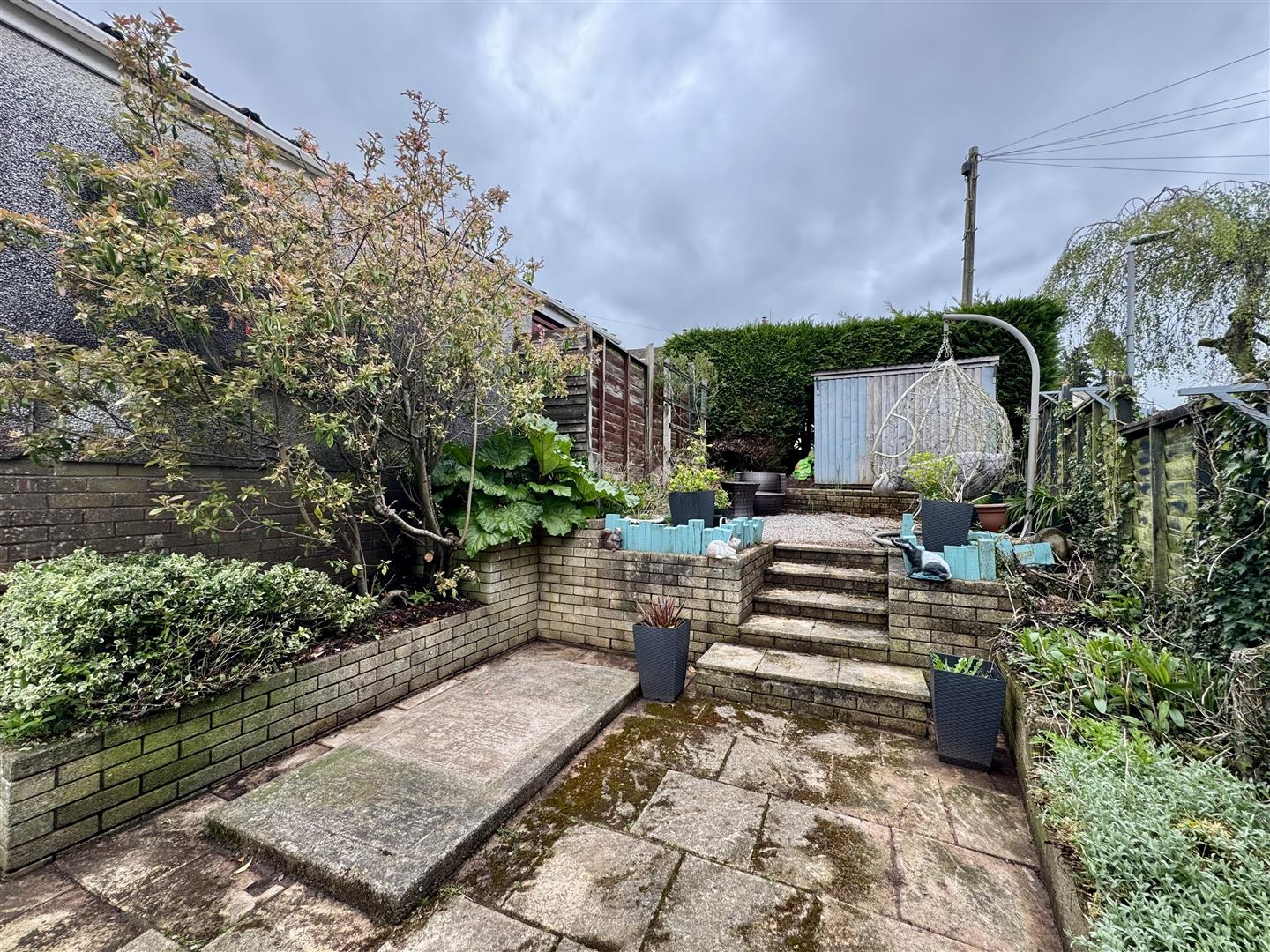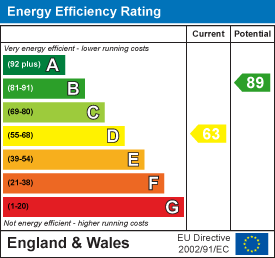Property Features
Wesley Gardens, Devauden, Chepstow, Monmouthshire, NP16 6PZ
Contact Agent
Moon & Co10 Bank Street
Chepstow
Monmouthshire
NP16 5EN
Tel: 01291 629292
sales@thinkmoon.co.uk
About the Property
Occupying a pleasant and deceptively spacious corner position, within this quiet residential cul-de-sac setting, affording a fantastic, elevated setting offering panoramic views over surrounding countryside and enjoying this desirable village location, this semi-detached bungalow will no doubt suit a variety of markets and must be viewed to be fully appreciated. The well-planned and practical living accommodation briefly comprises entrance porch, reception hall, kitchen, lounge, two double bedrooms and family bathroom. The property further benefits from a single garage, driveway, offering parking for one vehicle and generous gardens to front and side.
- SEMI-DETACHED BUNGALOW OCCUPYING A GENEROUS CORNER POSITION
- ENTRANCE PORCH AND HALL
- KITCHEN AND LOUNGE
- TWO DOUBLE BEDROOMS
- FAMILY BATHROOM
- SINGLE GARAGE AND PRIVATE DRIVEWAY PARKING
- DECEPTIVELY SPACIOUS WRAP-AROUND LOW MAINTANACE GARDENS
- QUIET CUL-DE-SAC SETTING AFFORDING FANTASTIC COUNTRYSIDE VIEWS
- DESIRABLE VILLAGE LOCATION
Property Details
ENTRANCE PORCH
Door to front and window to side elevations. Door to: -
LOUNGE

5.77m x 3.58m (18'11" x 11'9")
A generous reception room with window to side elevation and French doors to garden. Feature free-standing wood burner with attractive stone surround and slate hearth.
KITCHEN

3.28m x 2.87m (10'9" x 9'5")
Appointed with a range of newly fitted base and eye level storage units with ample slate effect laminate worktops. One bowl and drainer stainless steel sink unit with mixer tap. Free standing range cooker. Space for fridge freezer and washing machine. Window to side elevation overlooking the private garden.
BEDROOM 1

3.78m' x 3.02m (12'5' x 9'11")
A generous double bedroom with window to side elevation, overlooking the garden.
BATHROOM

Appointed with a three-piece suite to include pedestal wash hand basin, low level WC and corner bath with wall mounted electric shower unit. Fully tiled walls. Frosted window to front elevation.
GARDENS

To the front is a private driveway offering parking for one vehicle in front of the garage. Gated access leads to one part of the extensive gardens which is level and mainly laid to lawn, fully enclosed by brick wall and timber fencing and bordered by a range of attractive plants and shrubs with fantastic views. Useful detached storage unit. Paved patio area and steps lead up to a further area laid to stones fully enclosed by conifer to the front boundary and timber fencing. To the front and side there is a further lawned area, bordered by a range of trees, shrubs and plants and fully enclosed by a level block wall and hedgerow.
GARAGE
5.66m x 2.49m (18'7" x 8'2")
With manual up and over door and courtesy door to the side.
SERVICES
Mains water, electricity and drainage. Electric storage heating. Wood burner in the lounge.













