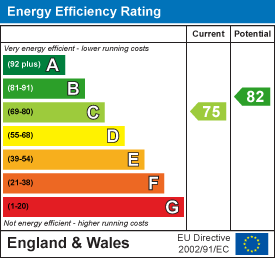Property Features
Weyloed Lane, Mynyddbach, Shirenewton, Chepstow, Monmouthshire, NP16 6RW
Contact Agent
Moon & Co10 Bank Street
Chepstow
Monmouthshire
NP16 5EN
Tel: 01291 629292
sales@thinkmoon.co.uk
About the Property
New House comprises of an individually designed and constructed detached family house, originally built by Kerrin Homes, a local developer of good repute, who specialised in properties with an extensive use of oak. The property is very attractive therefore, with exposed oak beams and attractive brickwork being a feature of this comfortable family house. Weyloed Lane is a popular residential area of Mynyddbach and its adjoining village of Shirenewton, the lane itself comprising of spacious detached family houses. The villages are also close to the popular town of Chepstow and with good access to Bristol via the M48 motorway.
- TASTEFULLY CONSTRUCTED BY KERRIN HOMES
- EXTENSIVE USE OF OAK
- STYLISH AND WELL APPOINTED THROUGHOUT
- LARGE RECEPTION ROOM PLUS DINING ROOM
- ATTRACTIVE KITCHEN AND UTILITY ROOM
- IMPRESSIVE ENTRANCE HALL
- SUPER MASTER BEDROOM WITH EN-SUITE AND FRENCH DOORS TO GARDEN
- SECOND EN-SUITE GUEST BEDROOM
- TWO ADDITIONAL GUEST BEDROOMS WITH BATHROOM
- ATTRACTIVE GARDENS
Property Details
GROUND FLOOR
ENTRANCE HALL

4.88m x 3.05m maximum (16' x 10' maximum)
A spacious entrance hall with exposed brickwork walls and wood flooring. Stairs to first floor.
GROUND FLOOR WC

Comprising a two-piece suite to include low level WC and wash hand basin. Window to side elevation.
LIVING ROOM

5.79m x 4.52m (19' x 14'10")
A super reception room with windows to front elevation. A wealth of features with Inglenook fireplace and inset wood burning stove. Useful study recess behind fireplace and extensive oak beams. Double doors lead through to :-
DINING ROOM

3.96m x 3.15m (13' x 10'4")
Again, a lovely reception room, this time with a full height ceiling. Windows to front and rear elevations.
KITCHEN

5.18m x 4.37m (17' x 14'4")
Appointed with an extensive range of base and eye level storage units with ample granite work surfacing over. Inset Belfast sink with mixer tap. Fitted appliances include fridge, dishwasher and Range cooker. Ceramic tiled flooring. Windows to rear and side elevations.
UTILITY ROOM

Appointed with a range of storage units. Space for washing machine and tumble dryer. Wall mounted gas fired boiler providing domestic hot water and central heating. Door to side.
FIRST FLOOR STAIRS AND LANDING

Leading to a large and spacious landing with storage cupboard. Velux window to rear elevation.
BEDROOM 1

5.89m x 3.73m (19'4" x 12'3")
A delightful main bedroom with full height ceiling with exposed beams. Triple aspect with French doors to rear. Access to :-
EN-SUITE SHOWER ROOM

Comprising a corner step-in shower, low level WC and wash hand basin inset into vanity storage unit. Tiled walls and flooring. Window to rear elevation.
BEDROOM 2

6.40m x 3.51m (21' x 11'6")
A spacious guest room with lobby area and steps down to bedroom. Access to :-
EN-SUITE
Comprising a corner step-in shower cubicle, low level WC and wash hand basin. Tiled walls and flooring. Window to side elevation.
FAMILY BATHROOM

Comprising a corner bath, low level WC and wash hand basin. Tiled walls and flooring. Window to side elevation.
OUTSIDE
GARDENS

To the front with driveway offering parking for several vehicles. To the rear a most attractive terraced garden, delightfully landscaped with level lawned areas and high level decked area with commanding views of the surrounding countryside.
SERVICES
All mains services are connected, to include mains gas central heating.
























