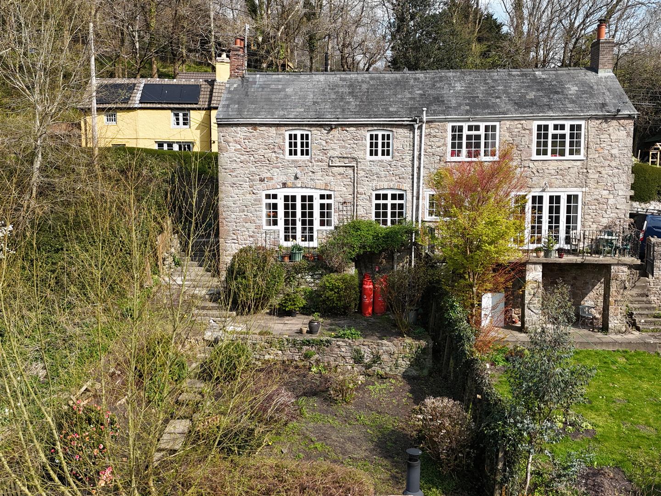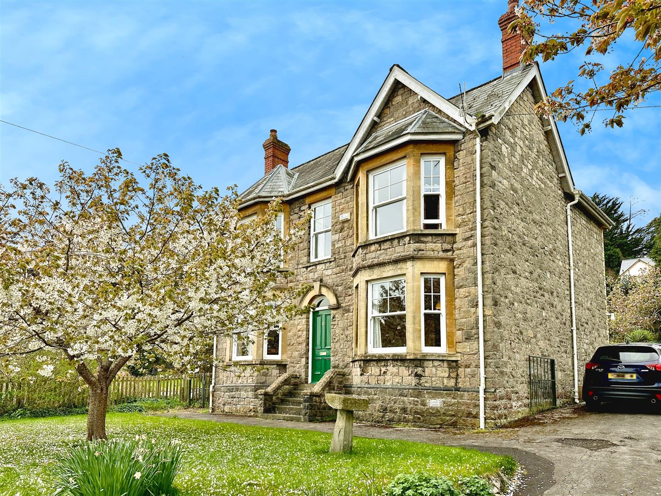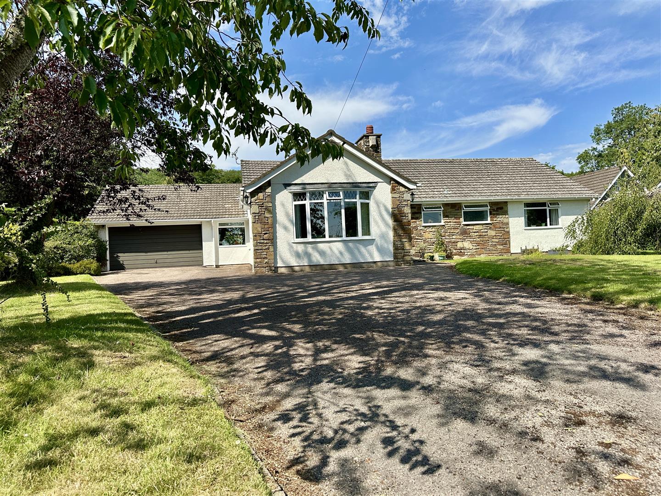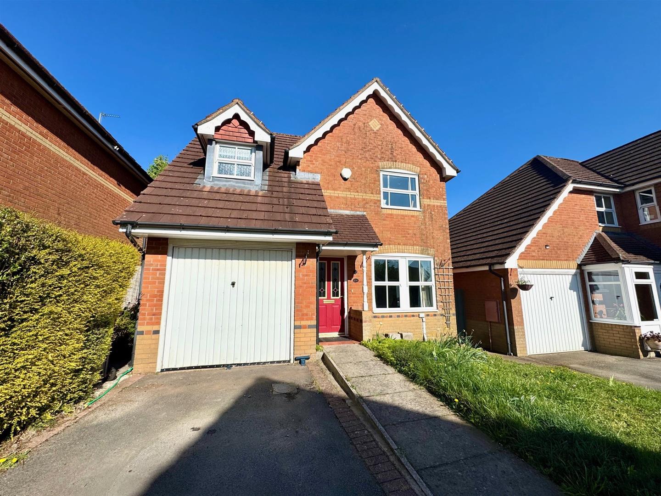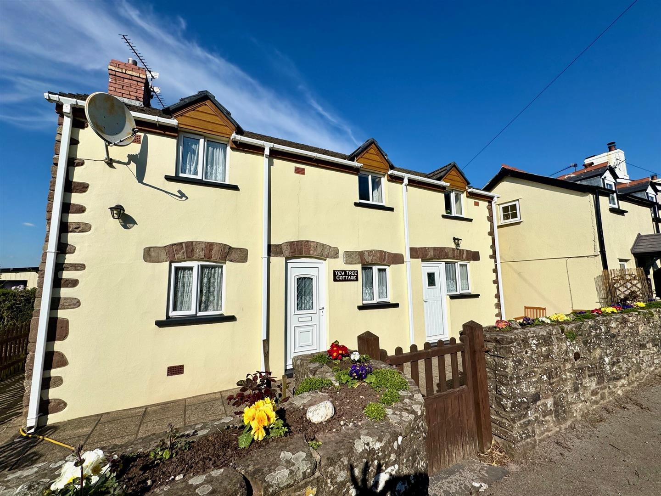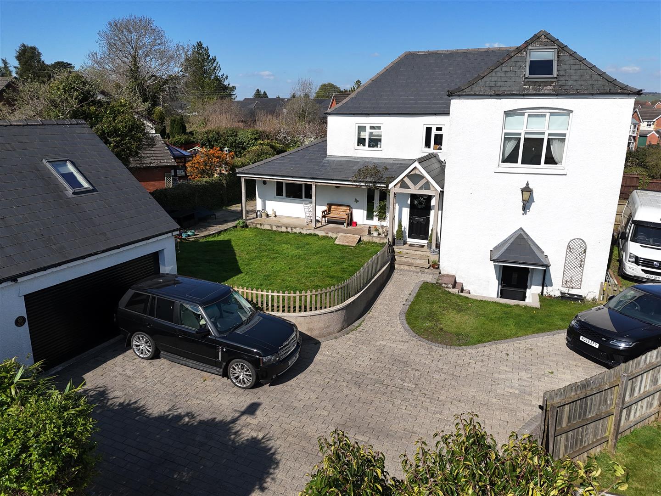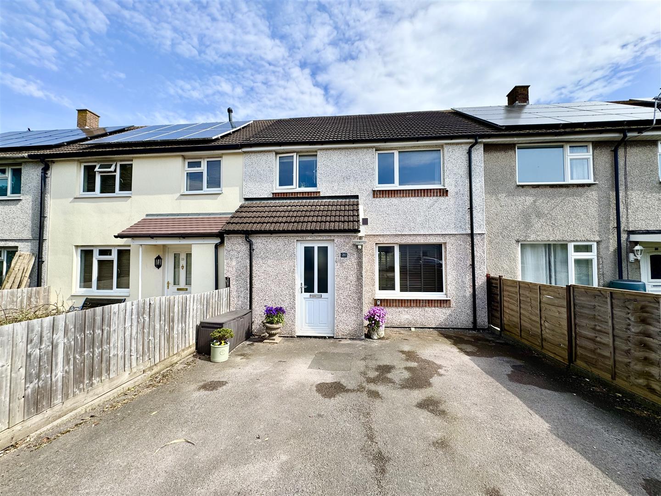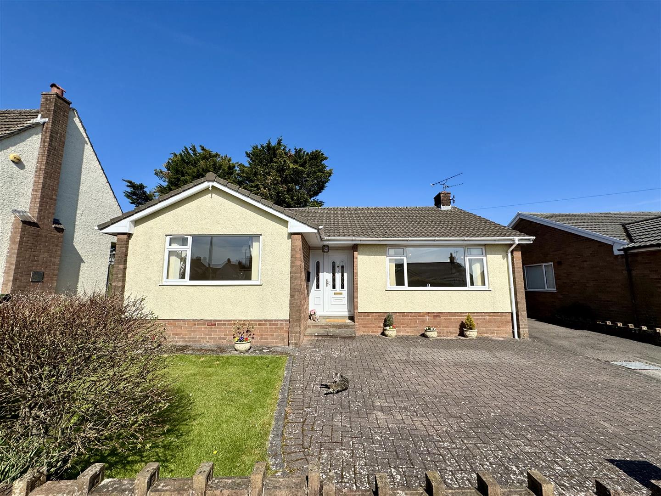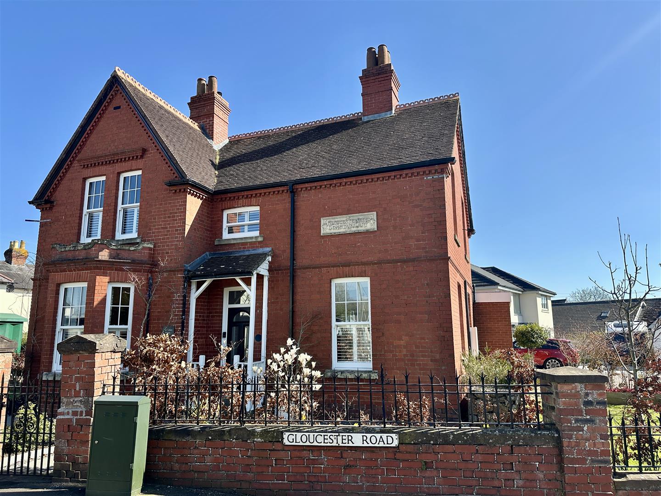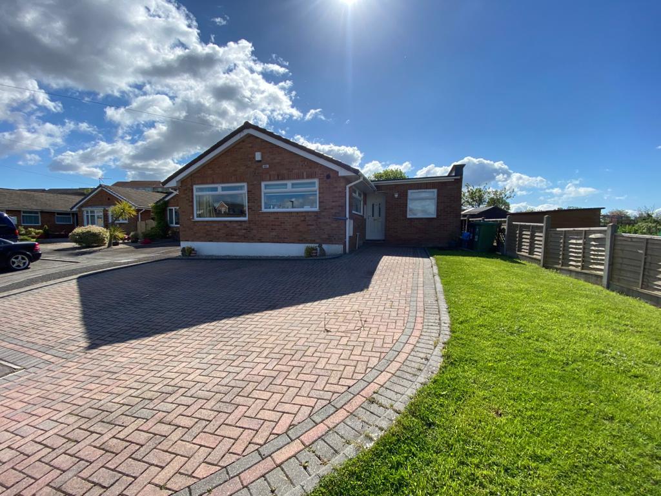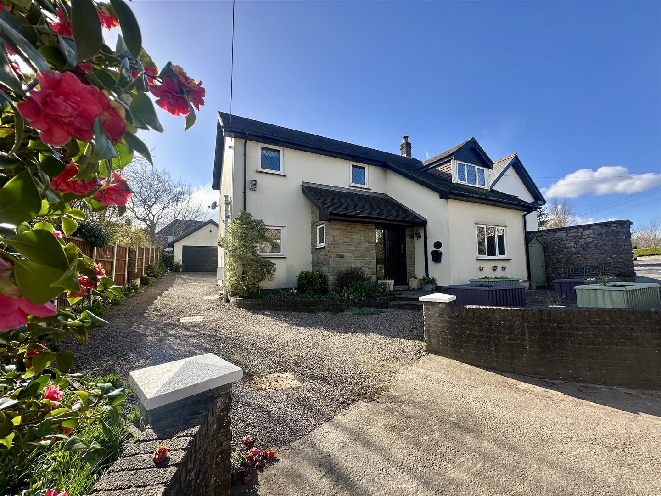5 Bed House - Detached
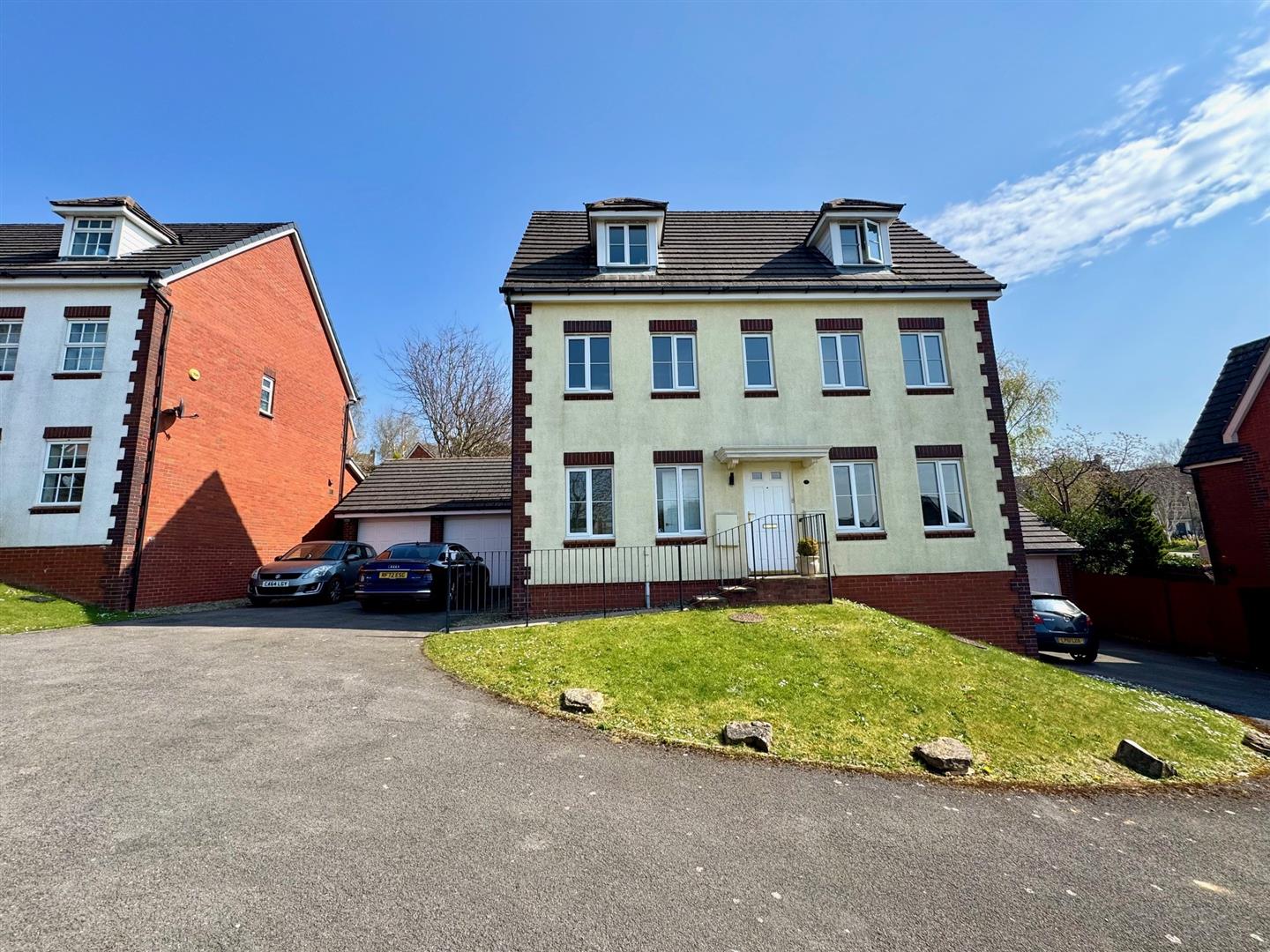
Buckle Wood, Bayfield, Chepstow
£675,000
Offered to the market with the benefit of no onward chain, this substantial executive style, detached family home occupies a private and pleasant position within Buckle Wood, a quiet cul-de-sac setting on this sought after residential development. The well-planned and versatile living accommodation is arranged over three floors and would suit a variety of markets to include sizeable family living and multi-generational requirements. The layout briefly comprises to the ground floor, entrance hall, delightful front to back lounge with French doors to rear garden, separate second reception room/ formal dining room, open plan kitchen/breakfast/family room and a WC/cloakroom. To the first floor there are three bedrooms including two with en-suite facilities, as well as a family bathroom and on the second floor there are two further double bedrooms/versatile rooms, depending on requirements. The property further benefits a private, extensive driveway providing off street parking for up to four vehicles, a detached double garage and fantastic sizeable low-maintenance gardens to both the front and the rear, catering for everyday family living needs.
The Romana Grange Wood development is located in a convenient position close to Chepstow’s town centre with a range of local facilities to include primary and secondary schools, doctor and dental surgeries, shops and pubs. There are good bus, road and rail links with the A48, M48 and M4 motorway networks bringing Newport, Cardiff and Bristol all within commuting distance.

