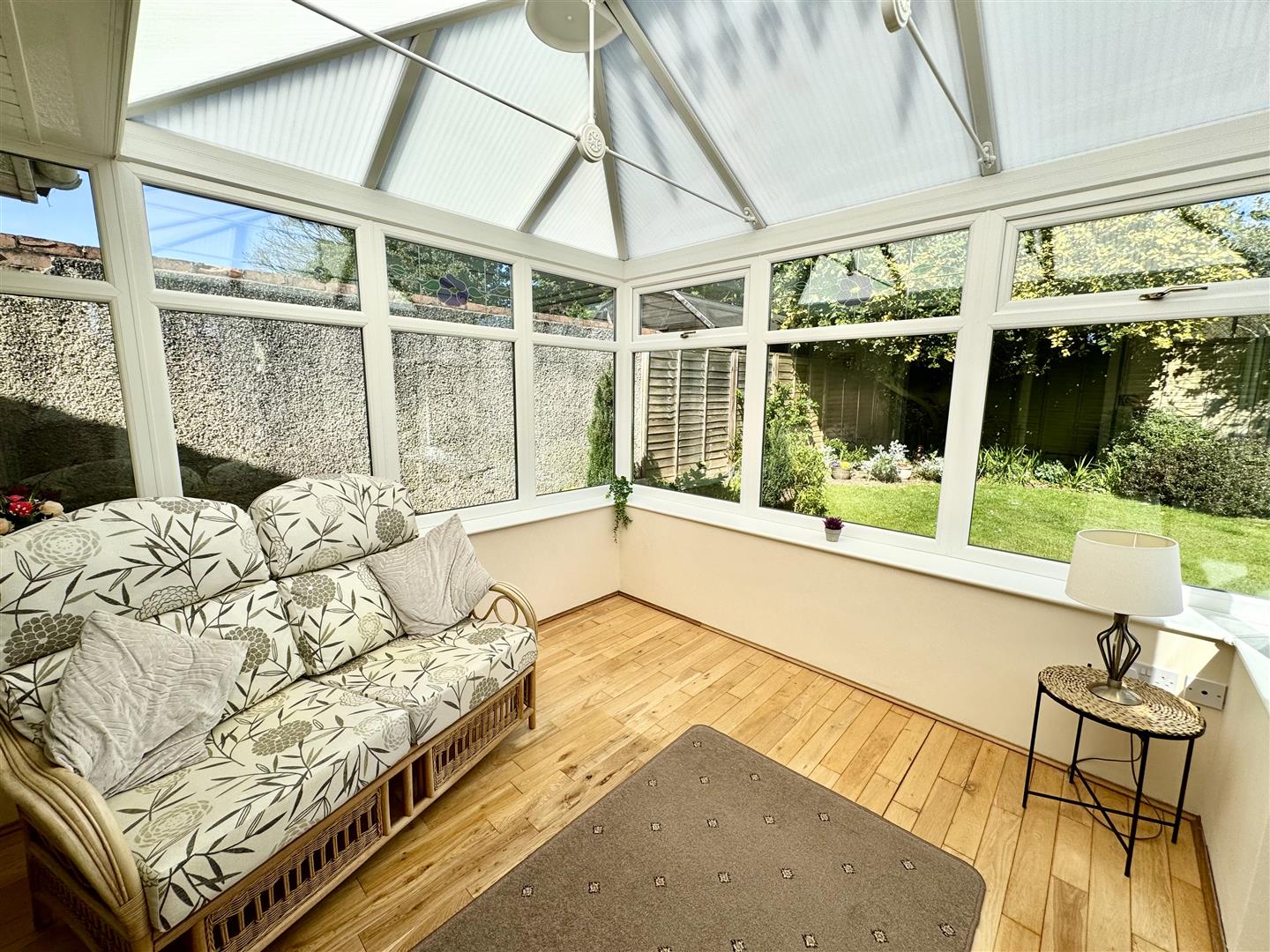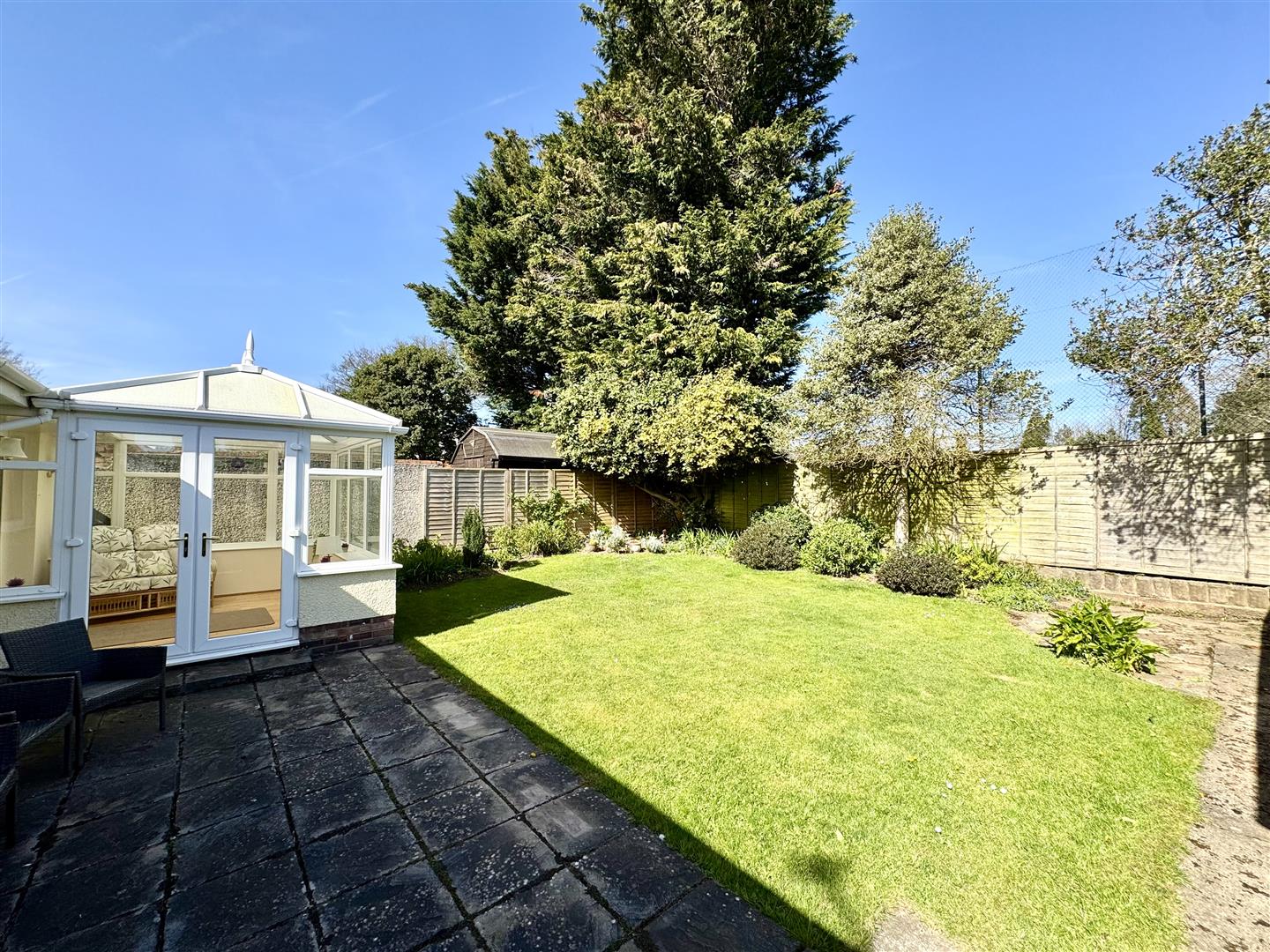Property Features
Beech Grove, Chepstow, Monmouthshire, NP16 5BD
Contact Agent
Moon & Co10 Bank Street
Chepstow
Monmouthshire
NP16 5EN
Tel: 01291 629292
sales@thinkmoon.co.uk
About the Property
A well-appointed and immaculately presented detached bungalow situated within this particularly popular and quiet residential location, comes to the market with the benefit of no onward chain. The property offers reception hall giving access to three double bedrooms, living room, kitchen, family bathroom and conservatory. Outside, the property features a private rear garden with a level lawn and mature flower borders, which also gives access to the workshop, garage and driveway. To the front a block paved driveway provides parking for several vehicles.
Being situated in Chepstow a number of facilities are close at hand to include local primary and secondary schools, shops, pubs and restaurants as well as doctor and dental surgeries. There are good bus, road and rail links with the A48, M48 and M4 motorway networks bringing Newport, Cardiff and Bristol all within commuting distance.
- NO ONWARD CHAIN
- DETACHED BUNGALOW IN SOUGHT-AFTER LOCATION
- THREE BEDROOMS
- SITTING ROOM AND CONSERVATORY
- SHOWER ROOM
- KITCHEN
- GARAGE AND OFF-ROAD PARKING FOR A NUMBER OF VEHICLES
- PRIVATE REAR GARDEN
Property Details
SITTING ROOM

4.63m x 4.28m (15'2" x 14'0")
A bright and airy reception room with window to front elevation. Feature fireplace with inset gas fire with marble surround and hearth.
BEDROOM 3/SNUG

4.48m x 3.01m (14'8" x 9'10")
A versatile room which could be used as additional bedroom, reception room or formal dining room. uPVC French doors to:-
CONSERVATORY

2.70m x 2.13m (8'10" x 6'11")
uPVC glazed doors and windows overlooking the rear garden. Wood flooring.
SHOWER ROOM

Appointed with a three-piece suite to include pedestal wash hand basin with chrome mixer tap, low level WC and double shower unit with mains fed rainfall shower over. Ceramic tiled walls and flooring. Frosted window to the rear elevation.
KITCHEN

3.94m x 3.77m (12'11" x 12'4")
A spacious kitchen with plenty of space for a table. Appointed with a good range of base and eye level storage units with granite effect work surfacing over. Inset one bowl and drainer stainless steel sink unit with chrome mixer tap. Four ring gas hob with extractor hood over and double eye level oven. Built-in fridge/freezer, dishwasher and washing machine. Tiled splashbacks. Handy storage cupboard. Window and door to rear elevation and window to side. Ceramic tiled flooring.
OUTSIDE
GARDENS

To the front is a block paved private driveway with parking for several vehicles leading to the garage. Wall boundary with lawned area. To the rear is a pretty and private level garden mainly laid to lawn with mature flowering borders with a range of shrubs and trees. Spacious patio area perfect for entertaining.
GARAGE
A single car garage with up and over door and pedestrian door to garden. The garage also benefits from power and lighting. At the rear of garage is a workshop area with door and window overlooking the rear garden.
SERVICES
All mains services are connected, to include mains gas central heating.















