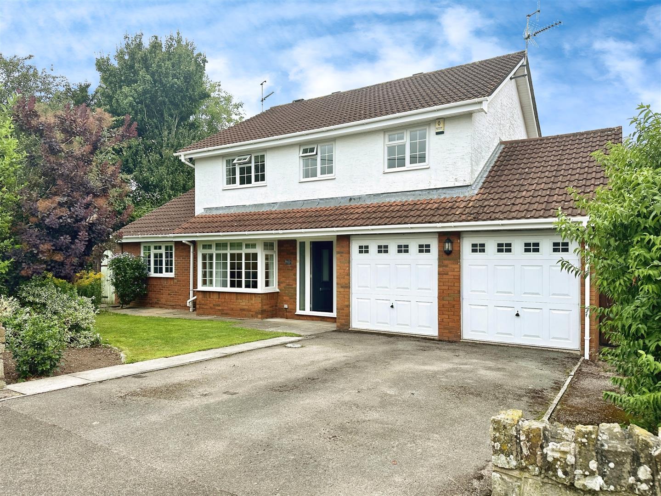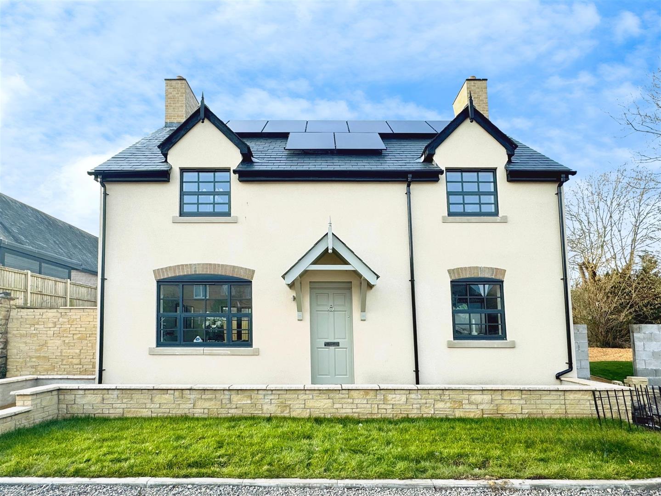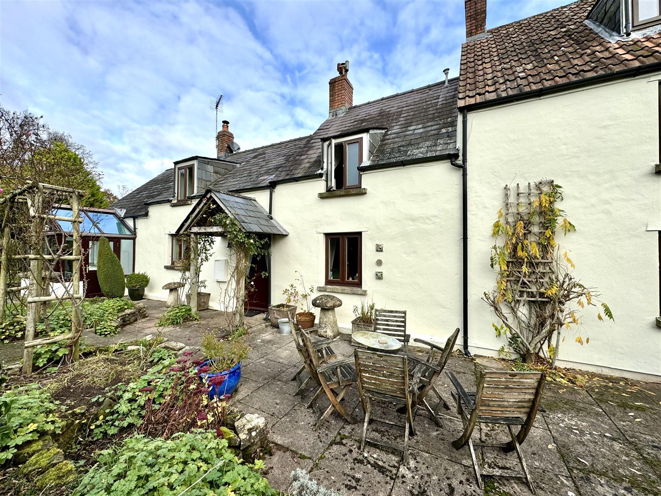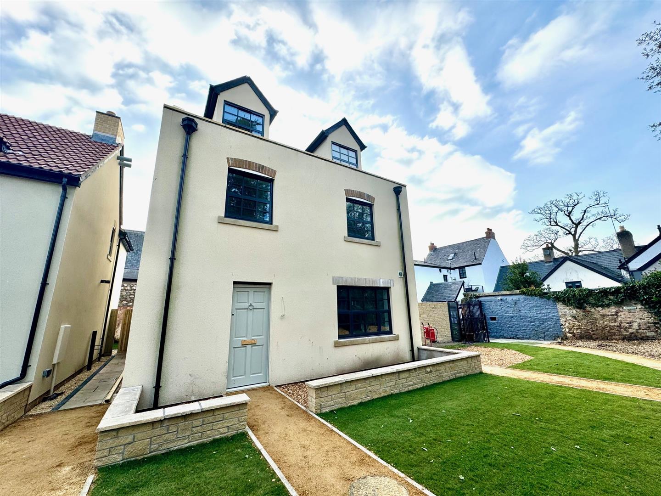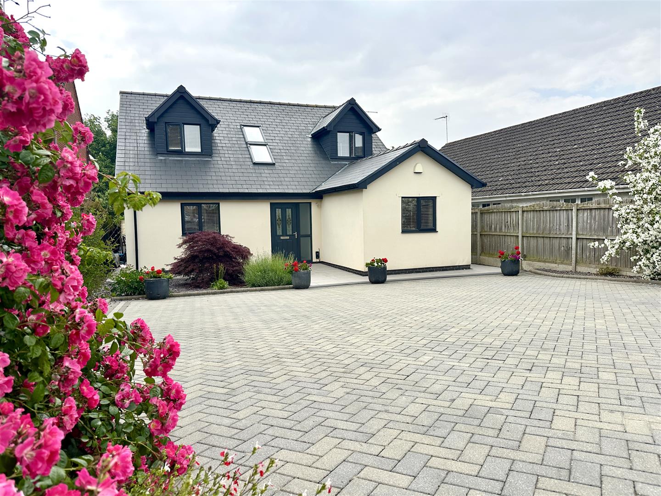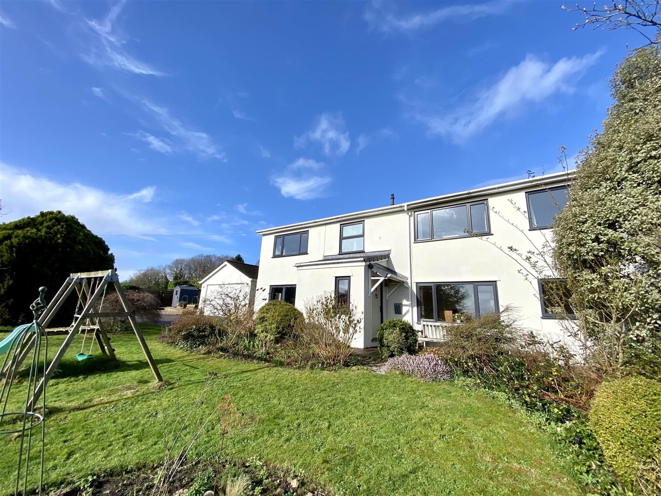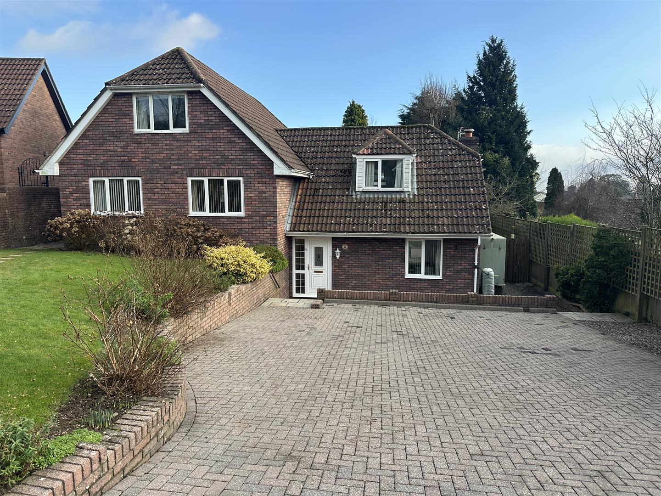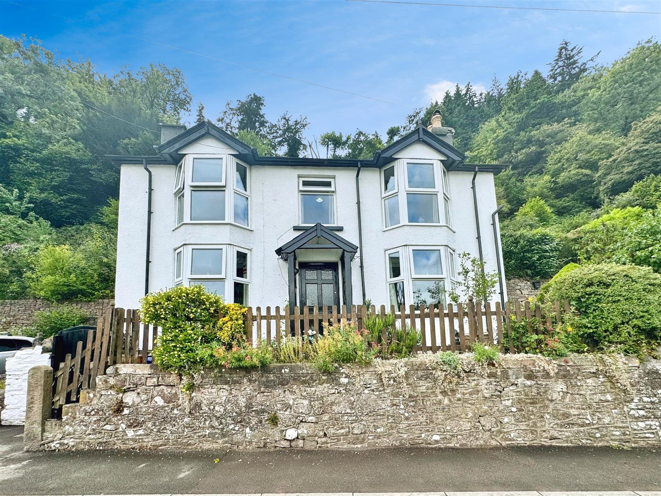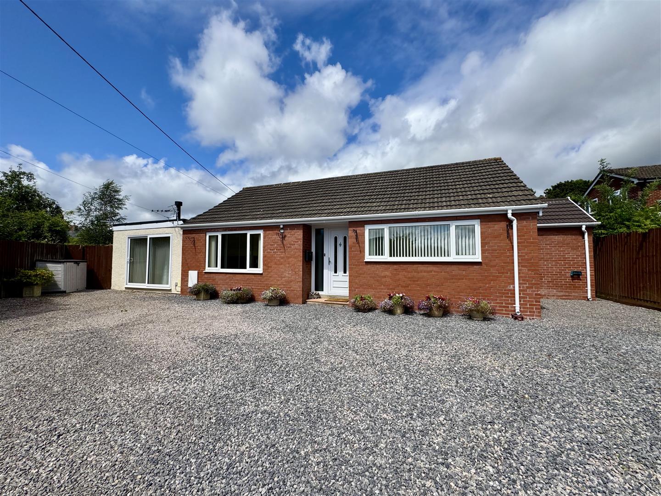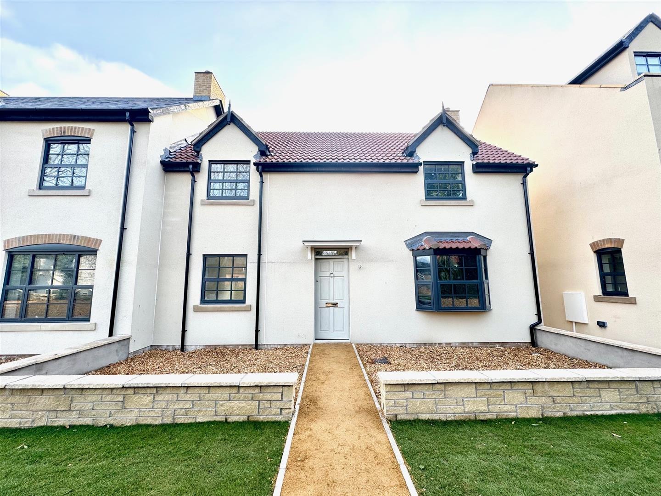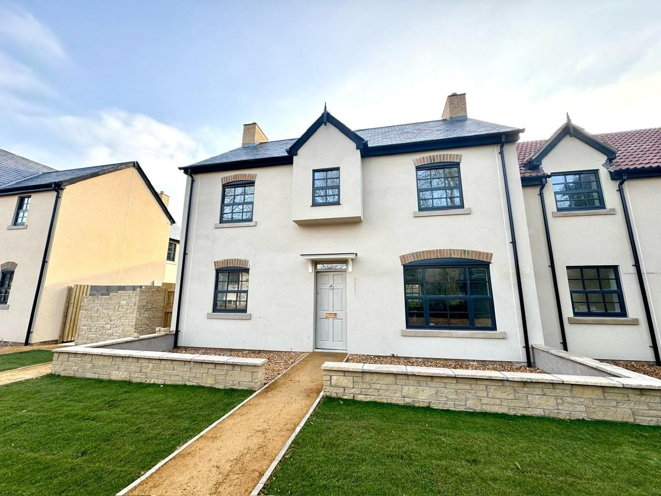Churchfields, Devauden, Chepstow
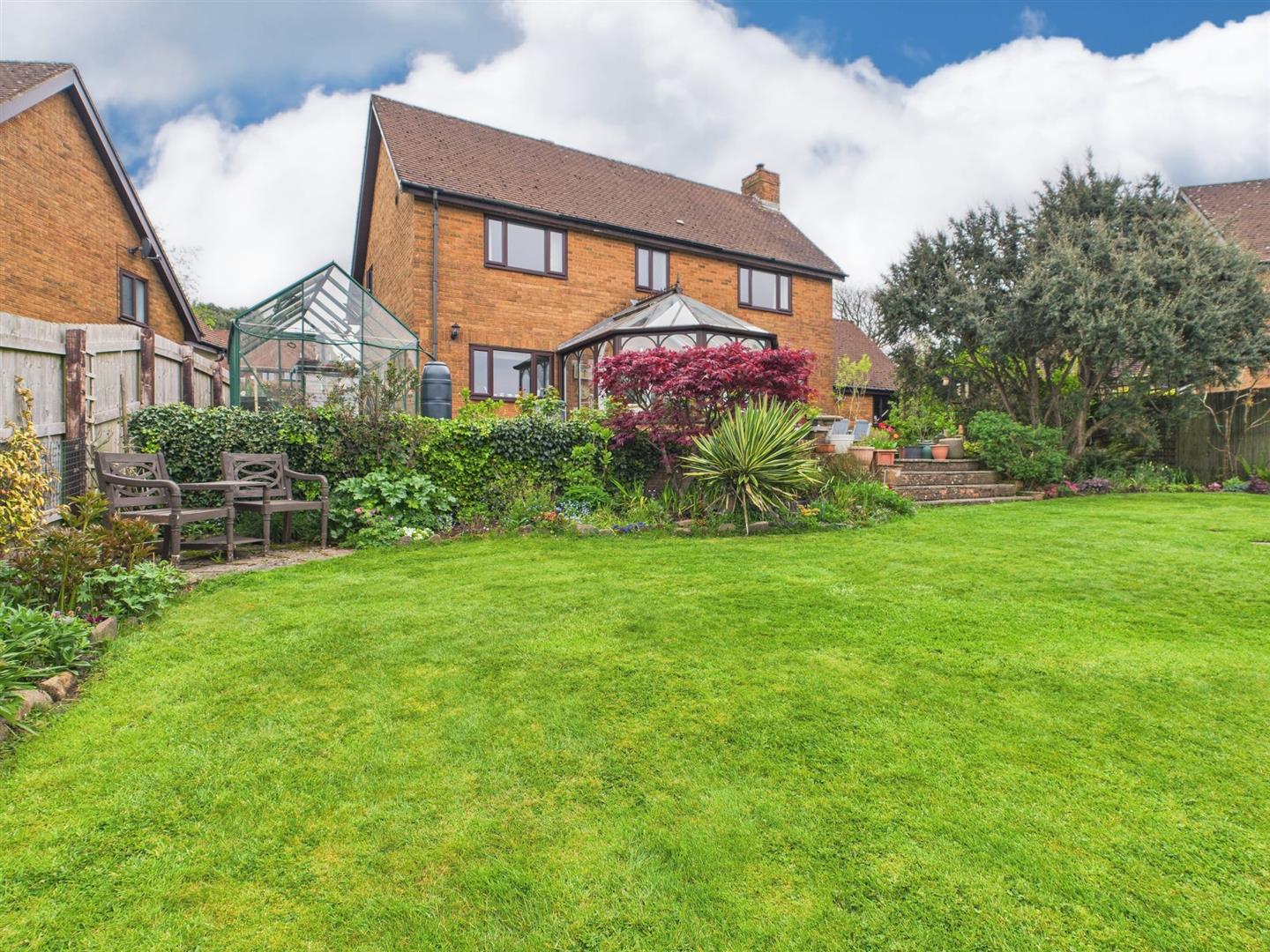
4 Bed House - Detached - Guide Price £580,000
Offered to the market with a benefit of no onward chain, this immaculately presented detached, executive family home, occupying a generous position within this established residential development in a quiet cul-de-sac setting. The well-planned and deceptively spacious property offers fantastic versatile living accommodation to suit a variety of markets to include multi-generational family living and briefly comprises to the ground floor: reception hall, cloakroom/WC, lounge, open plan kitchen/dining room and utility room, as well as study and conservatory. To the first floor there are four bedrooms including the principal with en-suite and separate family bathroom. The property further benefits private extensive driveway/parking, double garage and established gardens to both the front and rear. We would strongly recommend an internal viewing to appreciate what this property has to offer.
Being situated in Devauden a number of facilities are close at hand in nearby Chepstow and Shirenewton to include primary and secondary schools, shops, pubs and restaurants. There are good bus, road and rail links with the A48, M4 and M48 motorway networks bringing Newport, Cardiff and Bristol all within commuting distance.

