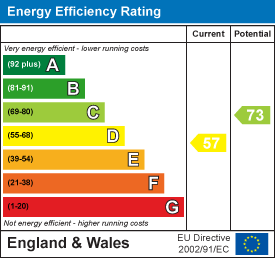Property Features
Tintern, Chepstow, Monmouthshire, NP16 6SE
Contact Agent
Moon & Co10 Bank Street
Chepstow
Monmouthshire
NP16 5EN
Tel: 01291 629292
sales@thinkmoon.co.uk
About the Property
Offered to the market with no onward chain, this apartment at Wye View comprises a first floor spacious and well-planned apartment with open plan lounge/diner, fully fitted kitchen, two double bedrooms and family bathroom. Further benefits include private courtyard garden, fantastic views over the River Wye and countryside beyond as well as an allocated parking space. Situated in this picturesque village of Tintern, the property would ideally suit the first-time buyer, professional couple or indeed as a holiday let investment and we highly recommend an internal viewing to appreciate what this property has to offer.
- FIRST FLOOR APARTMENT IN DESIRABLE VILLAGE LOCATION
- OPEN PLAN LOUNGE/DINER WITH VIEWS OVER RIVER AND COUNTRYSIDE
- FULLY FITTED MODERN KITCHEN
- TWO BEDROOMS
- FAMILY BATHROOM
- COURTYARD GARDEN
- ALLOCATED PARKING
- COUNTRY PUBS AND RIVER WALKS ON YOUR DOORSTEP
- EXCELLENT ACCESS TO MARKET TOWNS OF CHEPSTOW AND MONMOUTH AS WELL AS MOTORWAY NETWORK
- OFFERED WITH NO ONWARD CHAIN
Property Details
OPEN PLAN LOUNGE/DINING ROOM

4.14m x 3.13m (13'6" x 10'3")
uPVC entrance door leads into the open plan lounge/dining room. A really well proportioned reception room with a large picture window to the front aspect enjoying spectacular views over the River Wye and countryside beyond. Space for a dining and sitting area. Open plan to :-
KITCHEN

3.13m x 2.42m (10'3" x 7'11")
Appointed with a good range of fitted modern wall and base units, laminate worktop and tiled splashback. Integrated appliances to include Bosch electric oven/grill with Bosch four ring induction hob and Smeg overhead extractor fan. Inset one and a half bowl stainless steel sink with drainer. Space for fridge/freezer and under counter washing machine. Two windows to the rear aspect and a useful built-in cupboard housing the Worcester gas combination boiler.
INNER HALLWAY
Provides access to both bedrooms and the bathroom.
BEDROOM 1

3.73m x 2.88m (12'2" x 9'5")
A double bedroom with a window to the front aspect, again enjoying river views.
BEDROOM 2

2.88m x 2.42m (9'5" x 7'11")
A small double bedroom with a window to the rear aspect. Built-in cupboard and fitted inset shelving.
FAMILY BATHROOM

Comprises a neutral suite to include panelled bath with electric Myra Sport shower unit over and tiled surround. Wall mounted heated towel rail. Low level WC with push button flush. Pedestal wash hand basin with mixer tap and tiled splash back, built in extractor fan and tiled floor.
OUTSIDE

To the front gated pedestrian access leads to steps which in turn lead up to a paved patio area, perfect for dining and entertaining and enjoying views over the River Wye and countryside beyond. There is a useful shed for storage and access to the front entrance of the apartment along with allocated parking for one vehicle.
SERVICES
Mains electric, water and drainage. LPG gas.
AGENTS NOTE
The property currently generates £17,000 per annum as a holiday let via Booking.com
















