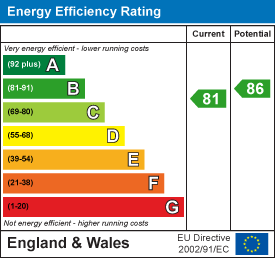Property Features
Sedbury Lane, Tutshill, Chepstow, Gloucestershire, NP16 7DU
Contact Agent
Moon & Co10 Bank Street
Chepstow
Monmouthshire
NP16 5EN
Tel: 01291 629292
sales@thinkmoon.co.uk
About the Property
Middleton comprises a detached house constructed in 2014 located in a small cul-de-sac of three properties on the popular Sedbury Lane in Tutshill, itself a sought-after village on the periphery of Chepstow with excellent access to local schools, shops and other amenities, as well as the M48 motorway bringing Cardiff and Bristol within commuting distance.
The vendors have carried out upgrades during their ownership, principally a super new kitchen with matching utility room.
The house offers entrance hall, living room, study, dining room and the aforementioned kitchen with utility room. To the first floor a principal bedroom with en-suite, adjacent to this is bedroom 5 currently used as an attractive dressing room, also on this floor is the principal guest suite with en-suite and family bathroom and to the top floor two further double bedrooms with shower facilities. The property benefits from a double garage and stands in a small manageable courtyard style gardens.
- SUPERB FOUR/FIVE BEDROOM DETACHED HOUSE
- THREE SPACIOUS RECEPTION ROOMS
- STYLISHLY RECENTLY UPDATED KITCHEN WITH MATCHING UTILITY ROOM
- TWO EN-SUITE BEDROOMS
- TWO FURTHER BATHROOMS
- DOUBLE GARAGE
- SMALL MANAGEABLE COURTYARD GARDEN
- VIEWING HIGHLY RECOMMENDED
Property Details
GROUND FLOOR
ENTRANCE HALL

With contemporary door to front elevation. Wood flooring. Storage cupboard. Stairs to first floor.
LIVING ROOM

4.95m x 3.81m (16'3" x 12'6")
A bright reception room with window to front elevation. Wood flooring.
KITCHEN/BREAKFAST ROOM

5.74m x 3.35m (18'10" x 11')
Superbly updated with a matching range of base and eye level storage units with worktop and kickplate lighting. Granite work surfacing, inset one and a half bowl and drainer stainless steel sink unit and stainless steel Range cooker. Integrated dishwasher and fridge. French door and window to rear garden and ceramic flooring.
UTILITY ROOM

1.99m x 1.98m (6'6" x 6'5")
With a range of storage units with work surfacing over, inset single bowl and drainer sink unit. Space for washing machine and undercounter fridge or freezer. Half glazed door to side elevation and wall mounted gas boiler.
PRINCIPAL BEDROOM

5.26m x 3.81m (17'3" x 12'6")
A lovely principal bedroom with built-in wardrobes and window to front elevation. Access to :-
EN-SUITE BATHROOM

Appointed with a four-piece suite comprising panelled bath, low level WC, wash hand basin and shower. Part tiled walls. Window to side elevation.
PRINICIPAL GUEST BEDROOM

5.23m" x 3.30m max (17'2"" x 10'10" max)
A double bedroom with window to rear elevation. Access to :-
EN-SUITE SHOWER ROOM

Appointed with a three-piece suite comprising step-in shower, low level WC and wash hand basin. Part tiled walls. Window to rear elevation.
BEDROOM 5/DRESSING ROOM

3.05m x 2.90m (10' x 9'6")
With an extensive range of built-in wardrobes. Window to front elevation.
FAMILY BATHROOM

Appointed with panelled bath, low level WC, wash hand basin and step-in shower. Window to side elevation.
SHOWER ROOM

Appointed with a three-piece suite comprising step-in shower cubicle, low level WC and wash hand basin.


































