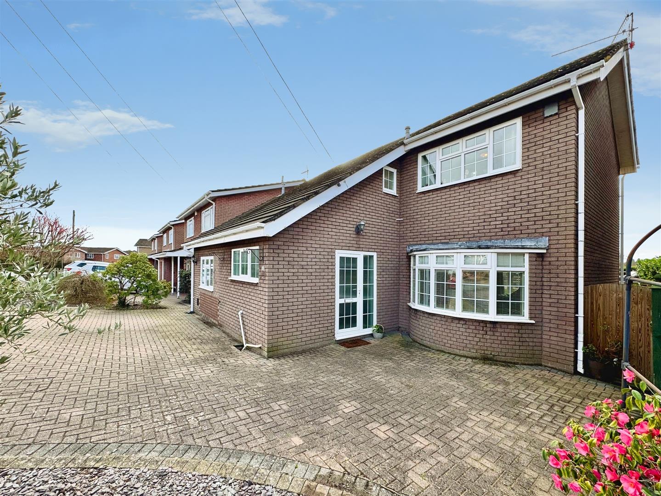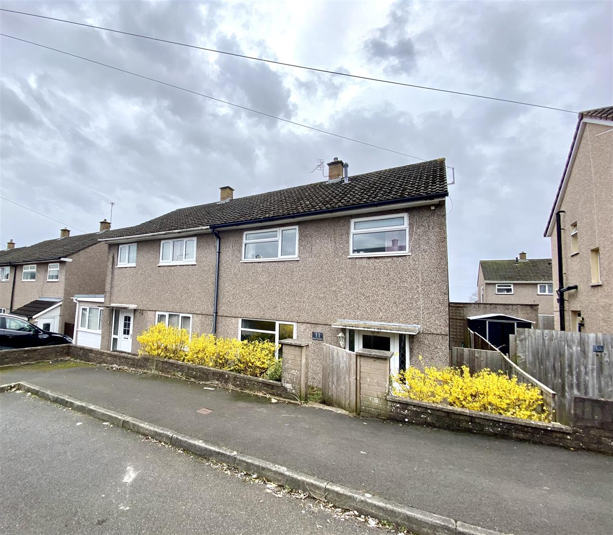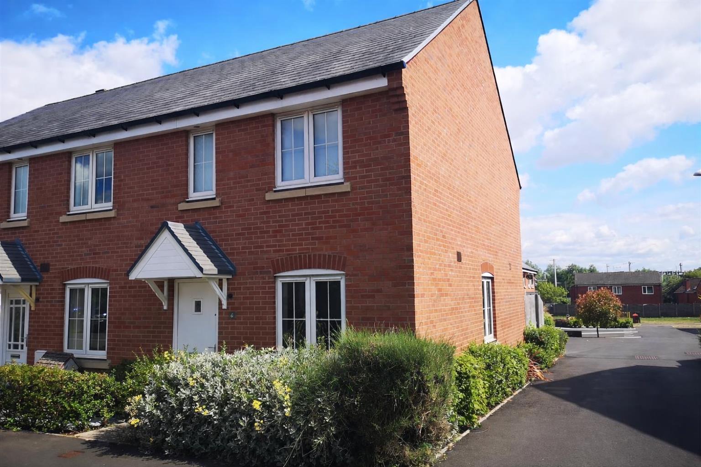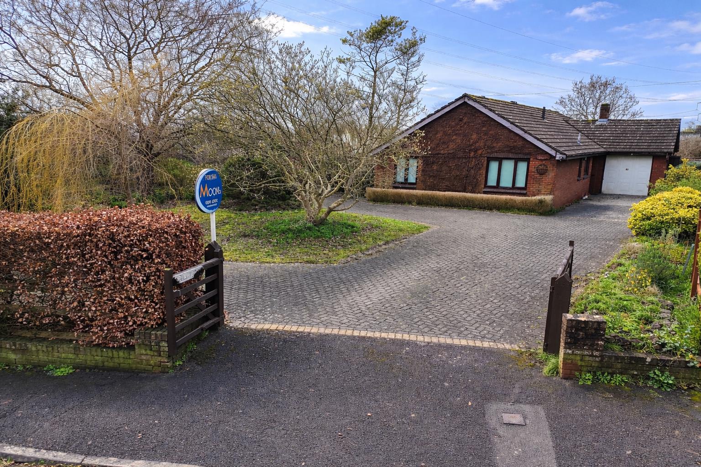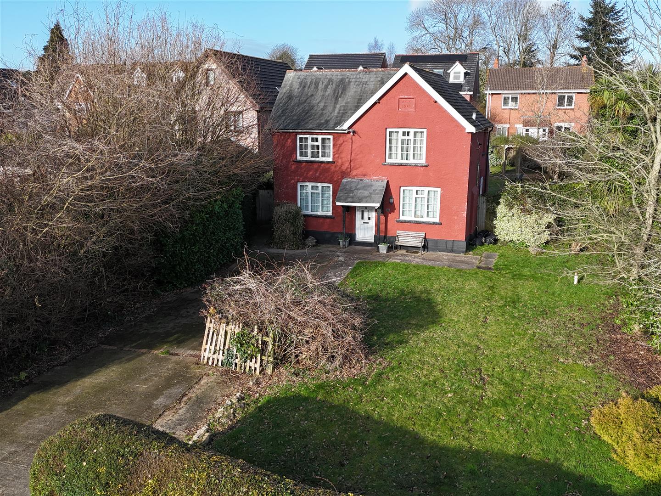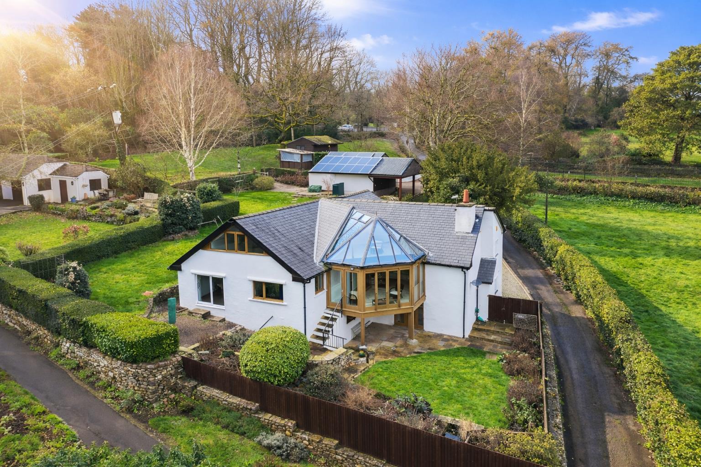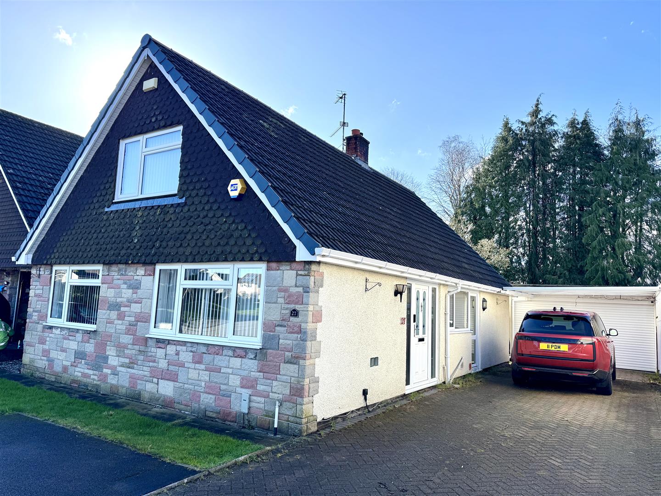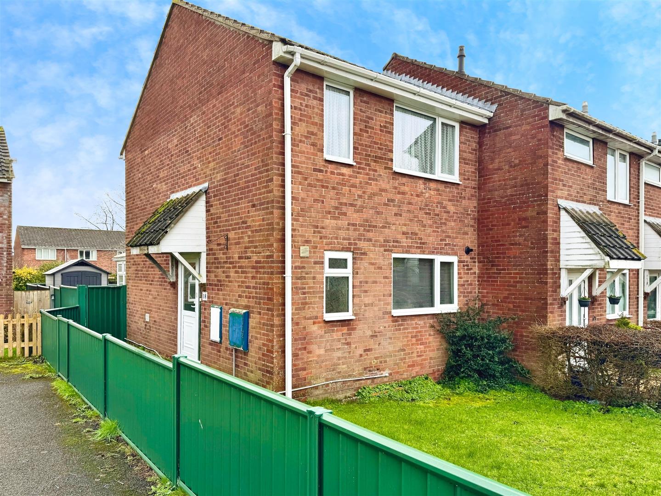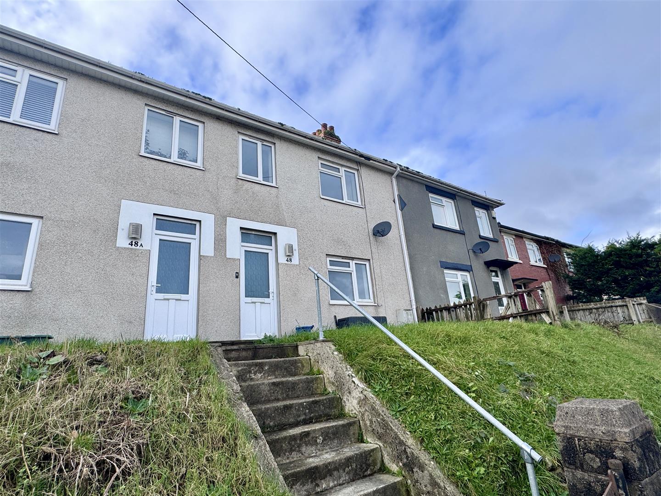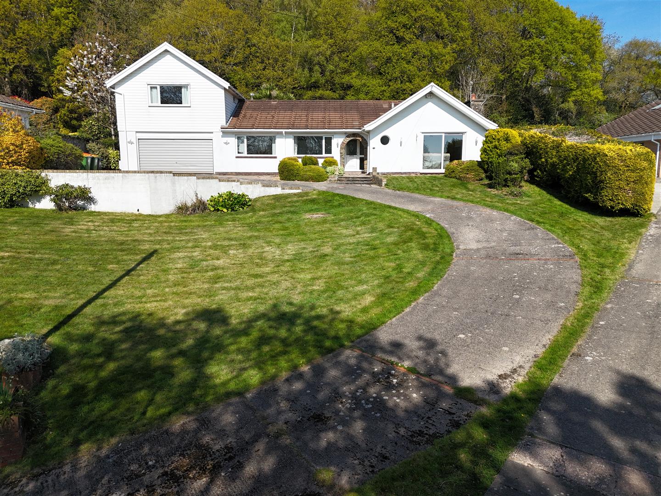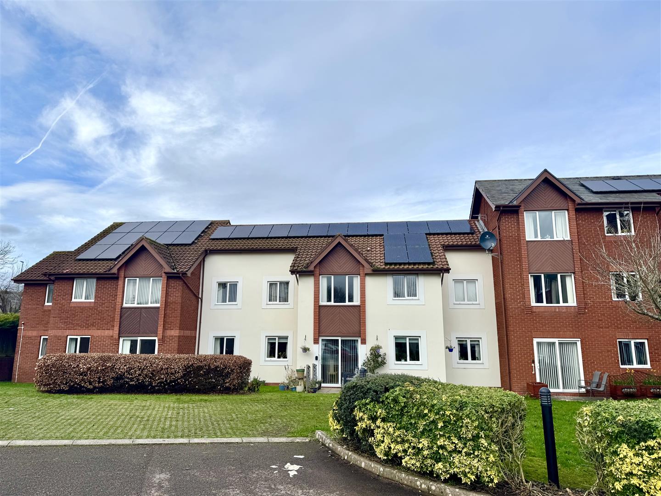1 Bed Flat
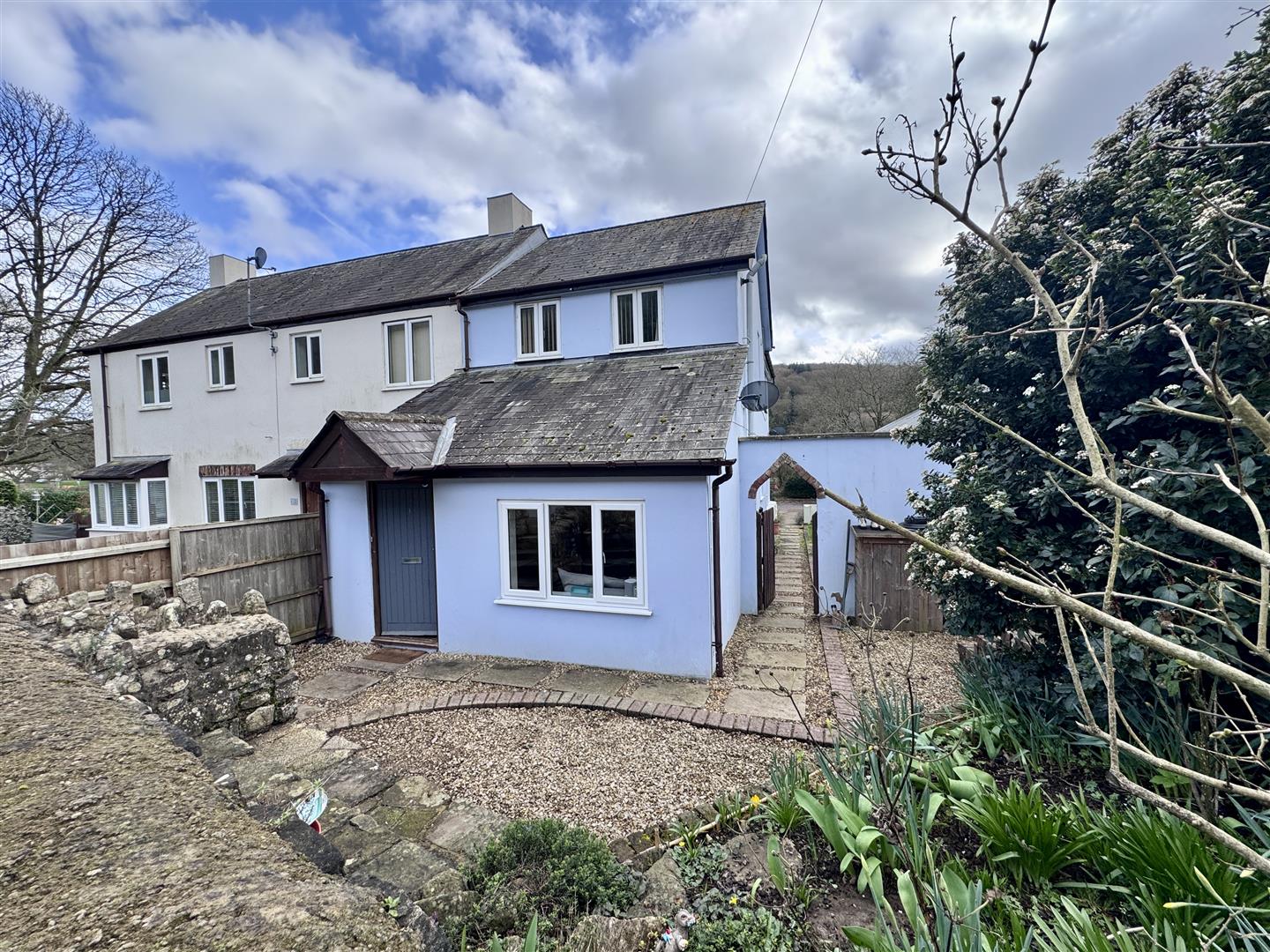
Church Mills, Llandogo, Monmouth
PCM £750 pcm
* Ground Floor Apartment in the Wye Valley Village of Llandogo * 1 Bedroom * Open Plan Living Area to Kitchen with Integrated Single Oven and Grill, 4 Ring LPG Gas Hob with Extractor Fan Over * Bathroom with Thermostatic Mixer Tap Shower Over Bath * Double Glazed Windows * LPG Gas Central Heating * Private Rear Car Park * Unfurnished * Available 14th April 2026 *
Monthly Rent: £750.00 per month
Deposit: £1,125.00
Holding Deposit: £173.00
Building Materials: Brick
Sewerage Supply: Mains connected
Broadband Coverage: Ofcom – up to 80mbps
Mobile Coverage: Most carriers – Good outdoors / Variable indoors
Utility Supplies: Electrical and Gas Supply
Water Supply: Mains
Parking Status: Off road parking
Restrictions – No known restrictions & rights
Material information – any information detailed within our marketing is obtained via the landlord or utilising third party search options. Every effort is made to ensure accuracy, but we cannot guarantee the correctness and detail. Moon & Co (Caldicot) Ltd assumes no liability for any errors or inconsistencies with the marketing information.

