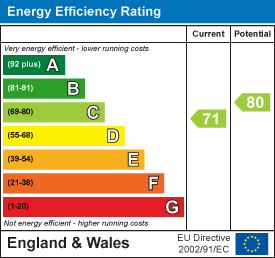Property Features
Wyelands View, Mathern, Chepstow, Monmouthshire, NP16 6HN
Contact Agent
Moon & Co10 Bank Street
Chepstow
Monmouthshire
NP16 5EN
Tel: 01291 629292
sales@thinkmoon.co.uk
About the Property
This property in Wyelands View comprises a stylish, updated and extended family house occupying a lovely position within the ever-popular village of Mathern which benefits from good community spirit and is well located, close to the larger town of Chepstow with its attended range of facilities, as well as good commuting prospects via the M48.
The current vendors have carried out extensive and thorough upgrades, particularly noteworthy is the kitchen/family room which is very stylish and well appointed, with the whole house presented to a very high standard.
- ATTRACTIVE EXTENDED DETACHED FAMILY HOUSE
- FOUR DOUBLE BEDROOMS (ONE EN-SUITE)
- UPDATED FAMILY BATHROOM
- SUPERB HIGH-END BESPOKE KITCHEN/FAMILY ROOM
- UTILITY ROOM PLUS CLOAKROOM
- THREE RECEPTION ROOMS
- PRIVATE GARDENS AND DOUBLE GARAGE
- VIEWING HIGHLY ROCOMMENDED
- NO ONWARD CHAIN
Property Details
GROUND FLOOR
ENTRANCE HALL
5.33m x 1.85m (17'6" x 6'1")
With door to front elevation. Stairs off. Double doors to: -
LIVING ROOM

4.98m x 3.56m (16'4" x 11'8")
An attractive reception room with bay window to front elevation. Feature fireplace. Double doors to: -
KITCHEN/FAMILY ROOM

7.75m x 3.05m (25'5" x 10')
A stylish and attractive kitchen with large island with integrated drinks fridge and quartz surfaces over. Extensive range of base and eye level storage units again with quartz work surfacing over. Inset one and a half bowl enamel sink. Large pantry with storage shelving as well as butler’s pantry with integrated lighting. Eye level twin Bosch ovens and induction hob, along with fridge/freezer and dishwasher. All installed recently by the renown local kitchen company Cymru Kitchens. Window and French doors to rear garden.
UTILITY ROOM

A complimentary range of units to match the kitchen with ample work surfacing over. Inset single drainer stainless steel sink unit. Space for washing machine and tumble dryer. Door and window to rear.
DINING ROOM

5.13m x 3.68m (16'10" x 12'1")
Leading off the main kitchen area is a spacious dining room with French doors to rear garden.
FIRST FLOOR STAIRS AND LANDING

A spacious and airy landing gives access to the bedrooms and bathroom. Window to side elevation. Loft access point.
EN-SUITE

Appointed with a three-piece suite to include corner step-in shower cubicle, low level WC and wash hand basin. Tiled walls. Window to rear.
FAMILY BATHROOM

Comprising panelled bath with shower over and shower screen, low level WC and vanity wash hand basin. Window to side. Tiled walls.
GARAGE
A double garage with two up and over doors, power and light. Courtesy door to the main house.
GARDENS

The property stands in attractive gardens, to the front bounded by an attractive stone wall with lawned area and flower borders as well as double driveway providing parking for two vehicles. To the rear is a level enclosed garden offering privacy with an excellent range of mature trees, shrubs and flowering plants.
SERVICES
All mains services are connected, to include mains gas central heating.



















