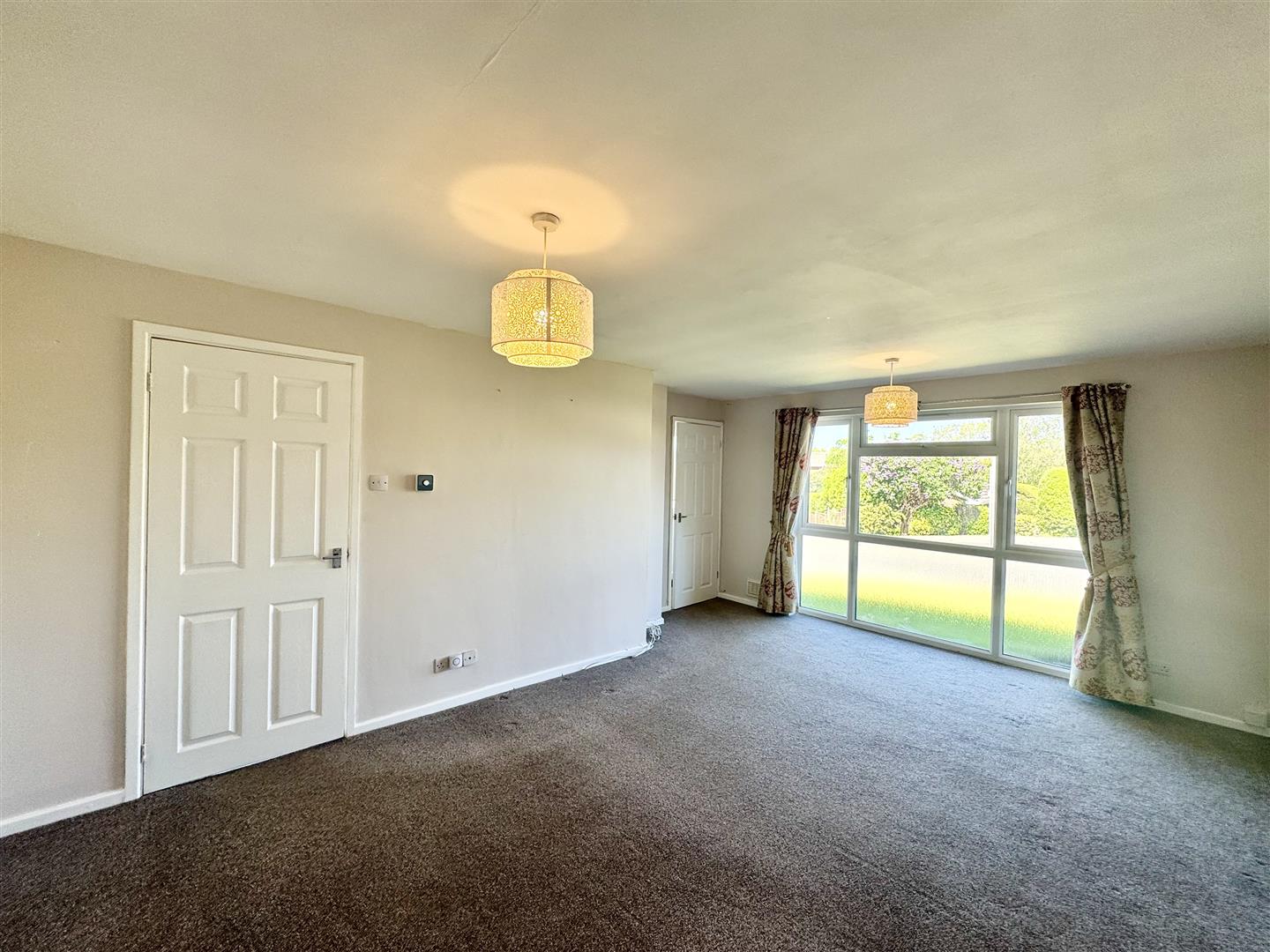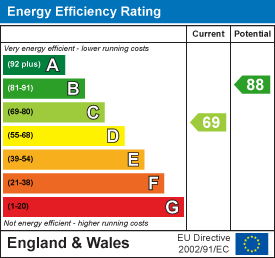Property Features
Wyebank Road, Tutshill, Chepstow, Gloucestershire, NP16 7ER
Contact Agent
Moon & Co10 Bank Street
Chepstow
Monmouthshire
NP16 5EN
Tel: 01291 629292
sales@thinkmoon.co.uk
About the Property
Situated in this ever-popular and peaceful residential area, Moon and Co are delighted to offer to the market this property, providing a fantastic opportunity to acquire a semi-detached two-bedroom bungalow being well-presented throughout and occupying a sizeable, private corner plot. The property briefly comprises entrance hall, living/dining room, kitchen, shower room and two good sized bedrooms, with pleasant gardens to the front and rear of the property. The property benefits from a private driveway providing parking for two vehicles.
Being situated in Tutshill a range of local facilities are close at hand to include primary and secondary schools, shops, pub, pharmacy and doctor surgery, with a further range of amenities in nearby Chepstow. There are good bus, road and rail links with the A48, M4 and M48 motorway networks bringing Bristol, Cardiff and Newport all within commuting distance.
- TWO BED SEMI-DETACHED BUNGALOW
- IMMACULATELY PRESENTED
- MODERN KITCHEN
- SHOWER ROOM
- SPACIOUS AND PRIVATE GARDENS
- NO ONWARD CHAIN
Property Details
ENTRANCE HALL

Half frosted glazed uPVC door and panel to front elevation. Storage cupboard housing boiler.
SITTING ROOM

5.26m x 4.17m (17'3" x 13'8")
A lovely spacious and light sitting room with large half frosted uPVC picture window to front elevation.
INNER HALLWAY
Giving access to: -
KITCHEN

3.36m x 2.33m (11'0" x 7'7")
A modern kitchen appointed with a range of base and eye level storage units with ample wood effect work surfacing over and subway style tiled splashbacks. Inset one bowl and drainer stainless steel sink unit with chrome mixer tap. Fitted appliances include four ring electric hob with concealed extractor over and oven below and dishwasher. Space for washing machine and fridge/freezer. Half frosted glazed door and windows to side garden.
BEDROOM 1

3.50m x 3.77m (11'5" x 12'4")
A spacious double bedroom with uPVC window to rear elevation with plenty of room for storage.
SHOWER ROOM

Appointed with a three-piece suite to include low level WC, wash hand basin inset to vanity storage unit with chrome mixer tap and double shower unit with chrome rainfall overhead shower and chrome hand-held shower attachment. Chrome heated towel rail. Frosted window to side elevation.
OUTSIDE

The property sits on a generous corner plot. To the front is a lawn and a private driveway offering parking for two vehicles. To the side is a patio area which leads to the rear garden with stone chipped borders and patio slabs leading up to rear lawned area with mature shrubs and fence boundary. Garden shed.
SERVICES
All mains services are connected, to include mains gas central heating.
AGENTS NOTE
Please note this property is steel frame construction.













