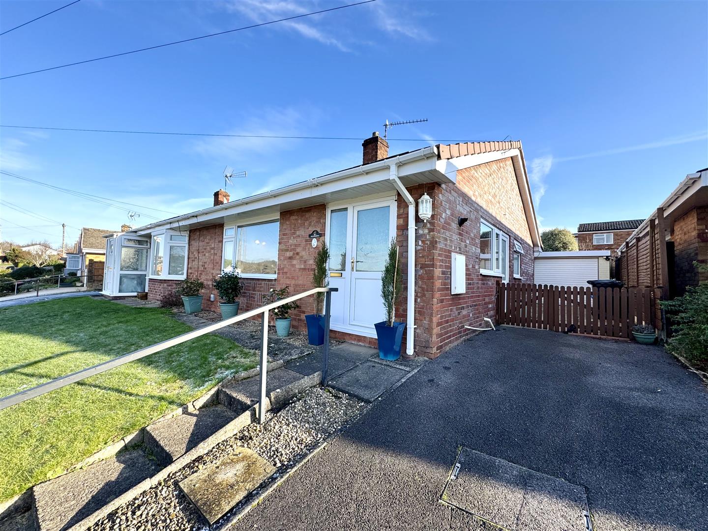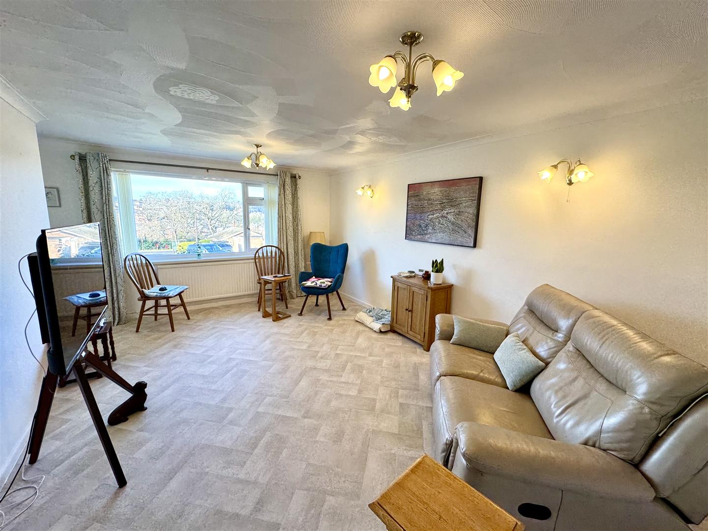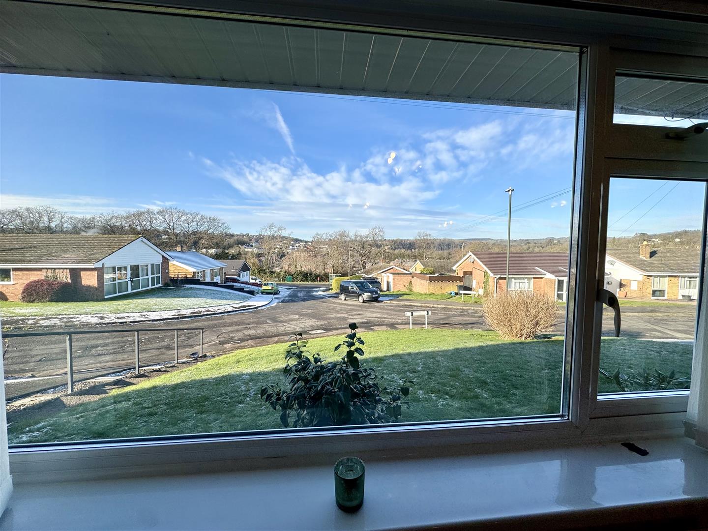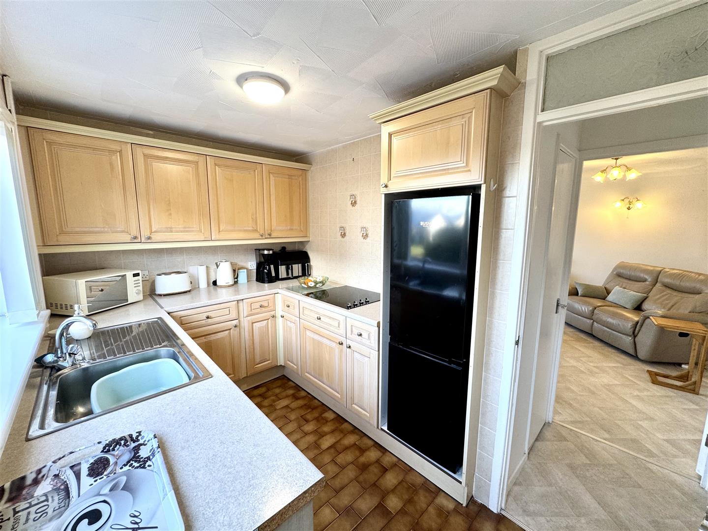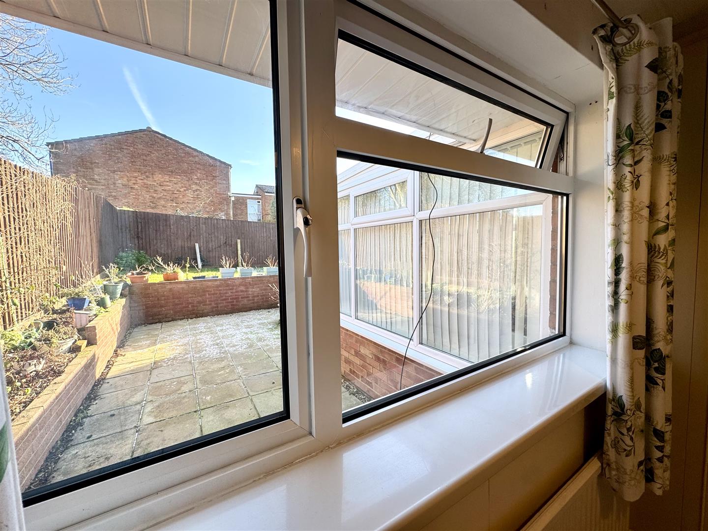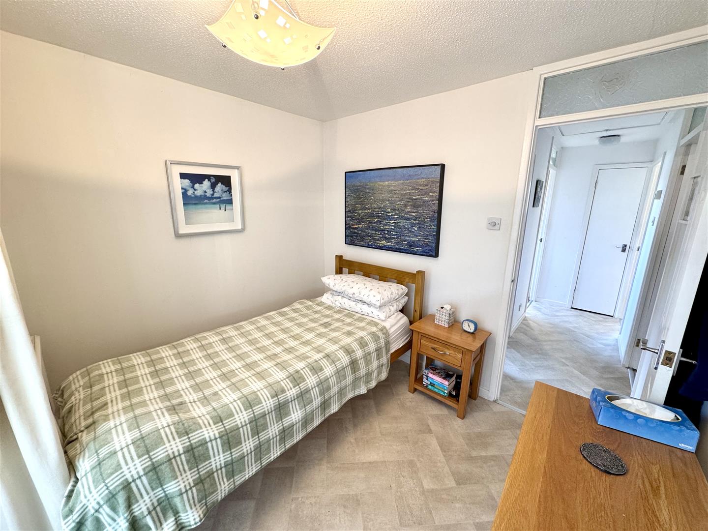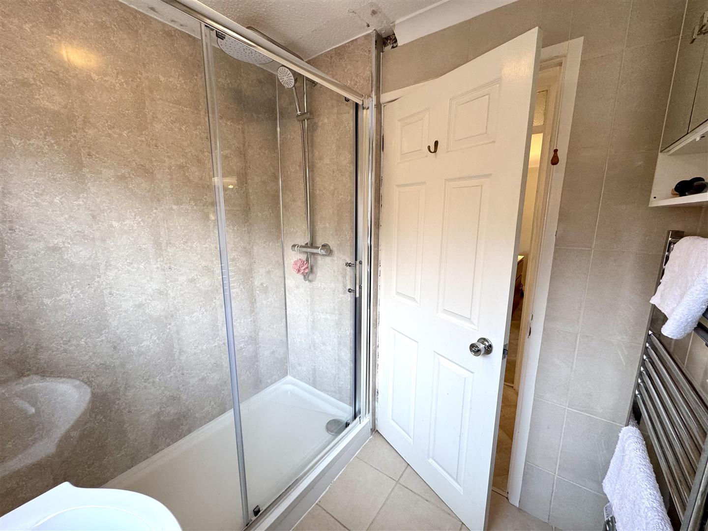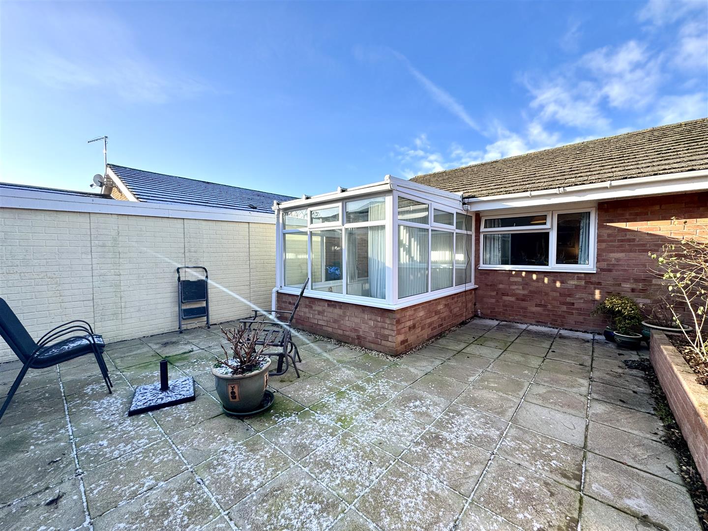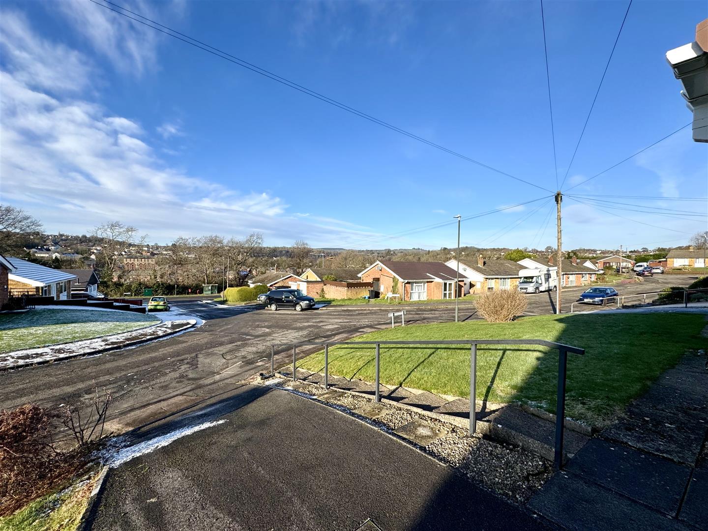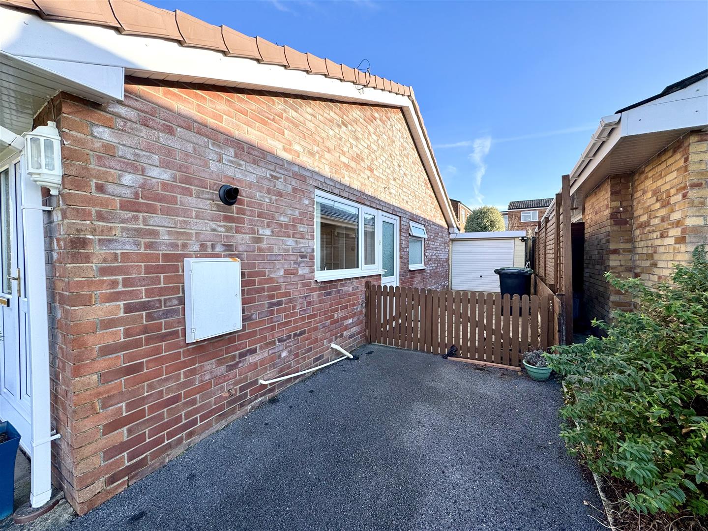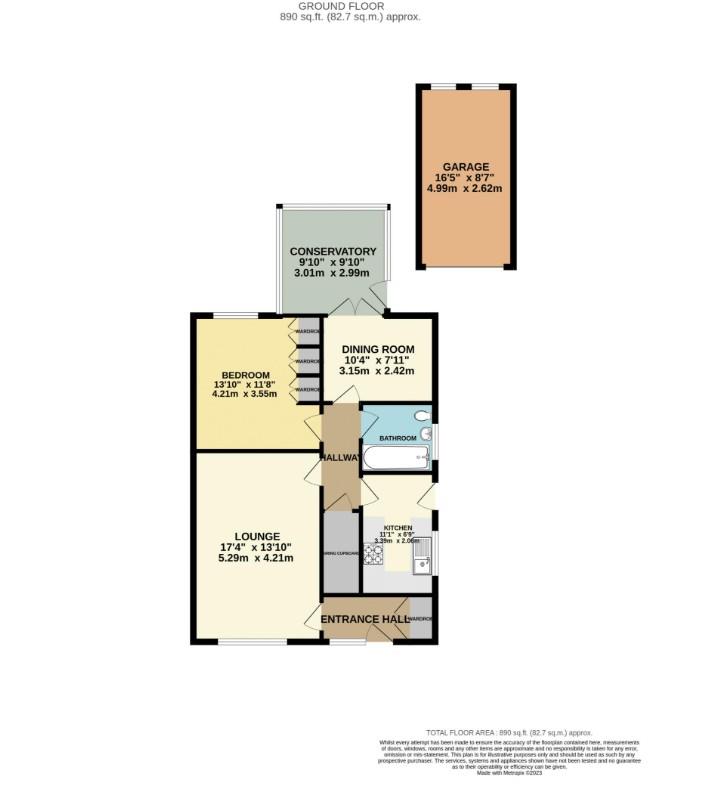Property Features
Wyebank Close, Tutshill, Chepstow, Gloucestershire, NP16 7ET
Contact Agent
Moon & Co10 Bank Street
Chepstow
Monmouthshire
NP16 5EN
Tel: 01291 629292
sales@thinkmoon.co.uk
About the Property
Occupying a pleasant and elevated position within this quiet cul-de-sac setting on a sought after development, this semi-detached bungalow offers well planned living accommodation that will no doubt suit a variety of markets. The current layout briefly comprises a welcoming entrance hall leading into a sizeable living room affording fantastic far reaching views to the front aspect, inner hall, fitted kitchen with side access, principal bedroom with fitted wardrobes, second bedroom/dining room, recently re-fitted shower room and a conservatory. The property further benefits a detached single garage, private driveway/parking as well as a low-maintenance good size private rear garden. Furthermore, the property benefits gas combi- boiler (installed in 2023) and shower room fitted within the last couple of years.
The property is within a very short walking distance to a bus stop which takes you into Chepstow town centre where there are a range of useful amenities and shops, the property is also within easy reach of the motorway network for the everyday commuter.
- WELL-PRESENTED SEMI-DETACHED BUNGALOW OCCUPYING A PLEASANT CUL-DE-SAC SETTING
- WELCOMING ENTRANCE HALL LEADING INTO SIZEABLE LIVING ROOM AFFORDING FANTASTIC VIEWS
- INNER HALL AND KITCHEN
- PRINCIPAL BEDROOM WITH FITTED WARDROBES
- SECOND BEDROOM/DINING ROOM
- MODERN SHOWER ROOM
- CONSERVATORY
- PRIVATE DRIVEWAY PARKING AND DETACHED SINGLE GARAGE
- LOW-MAINTENANCE REAR GARDEN
- WITHIN WALKING DISTANCE TO BUS STOP AND EASY REACH OF LOCAL AMENITIES
Property Details
ENTRANCE HALL
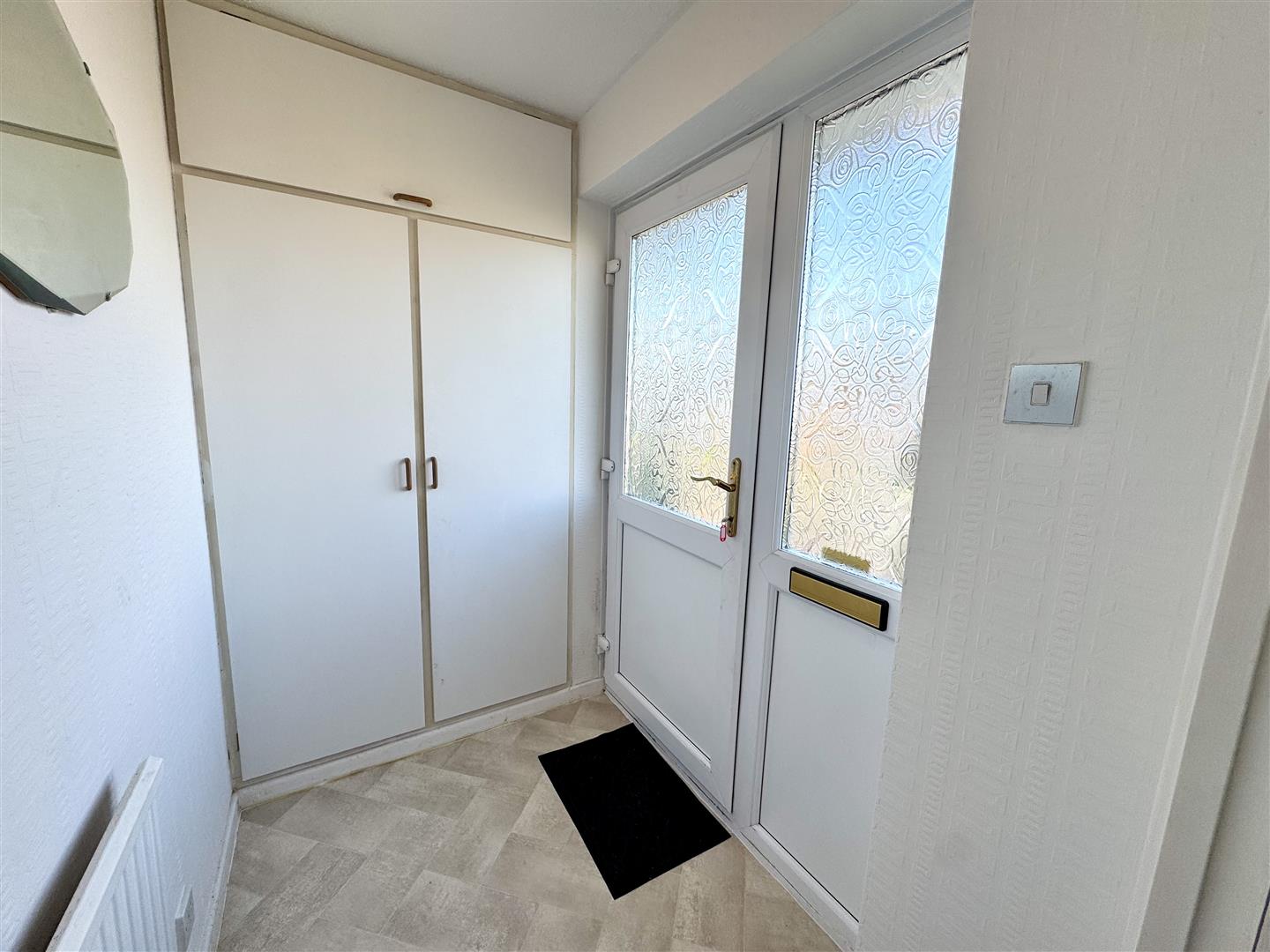
uPVC front door with side frosted panel leads into a spacious entrance hall with useful built-in storage cupboard housing the gas combi boiler (installed in 2023). Door to:-
LOUNGE
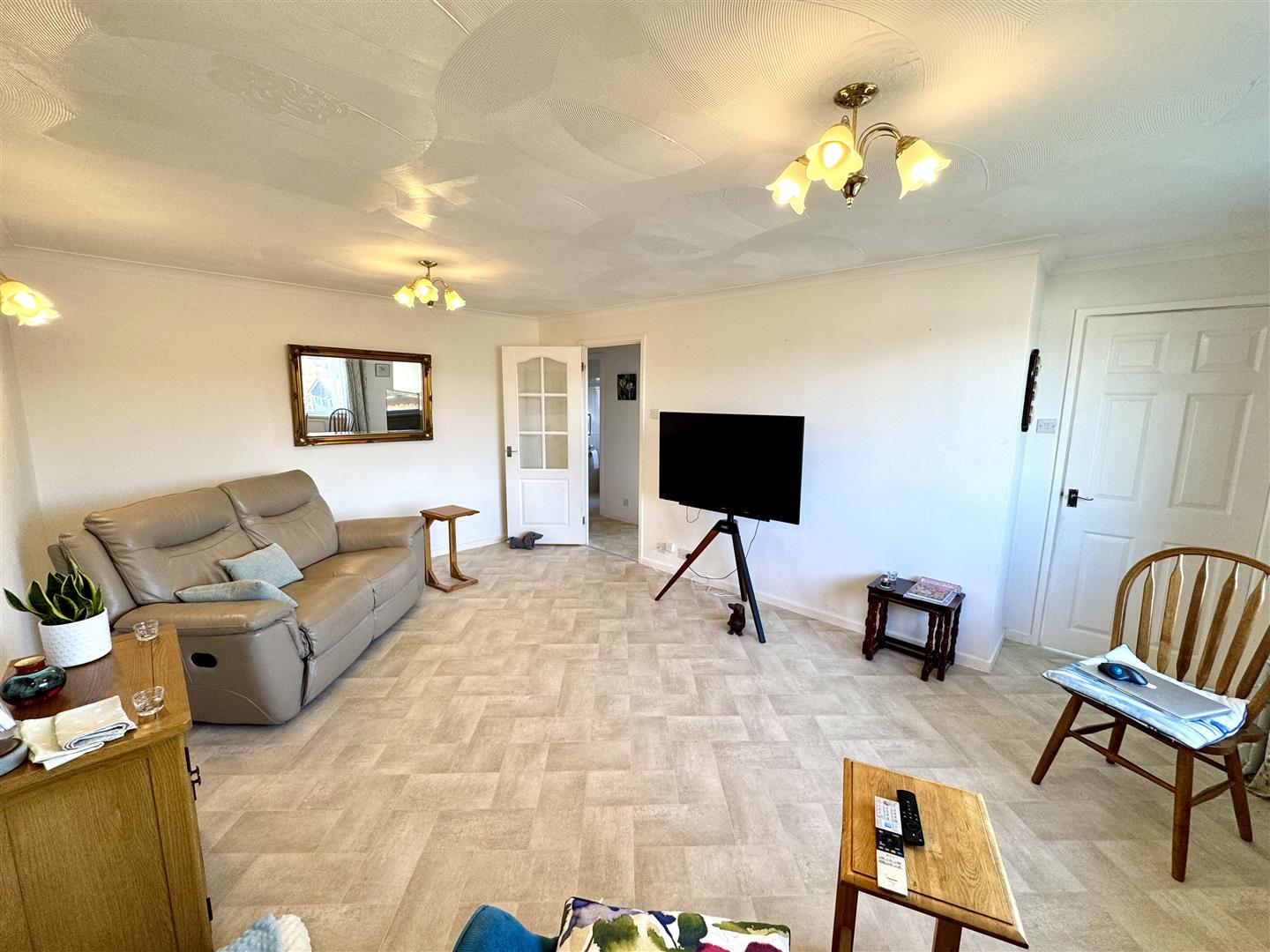
5.29m x 4.21m (17'4" x 13'9")
A very well-proportioned reception space with large picture window to front elevation enjoying fantastic uninterrupted elevated views towards Chepstow town centre and rolling countryside. Door to:-
INNER HALL
With loft access point and useful built-in airing cupboard with fitted shelving.
KITCHEN
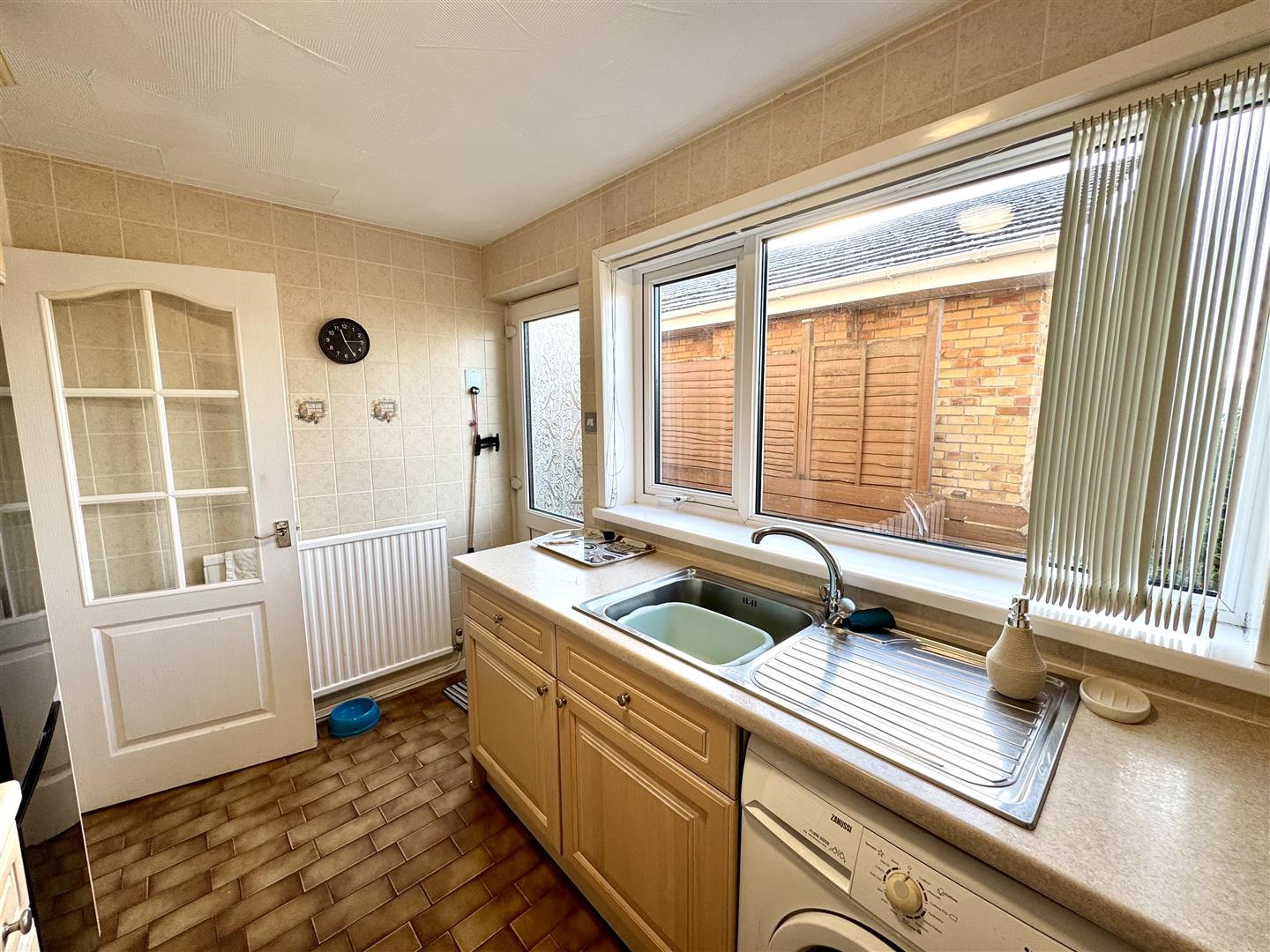
3.38m x 2.03m (11'1" x 6'8")
Comprising an extensive range of fitted wall and base wooden units with ample laminate worktops. Inset single bowl stainless steel sink with drainer and mixer tap. Integrated four ring electric hob. Space to easily fit an integrated oven. Freestanding full height fridge/freezer (available by separate negotiation). Under counter washing machine (also available by separate negotiation). Quarry tiled floor and fully tiled walls. Large window to the side elevation enjoying open views, and useful pedestrian door which leads out to the side of the property.
PRINCIPAL BEDROOM
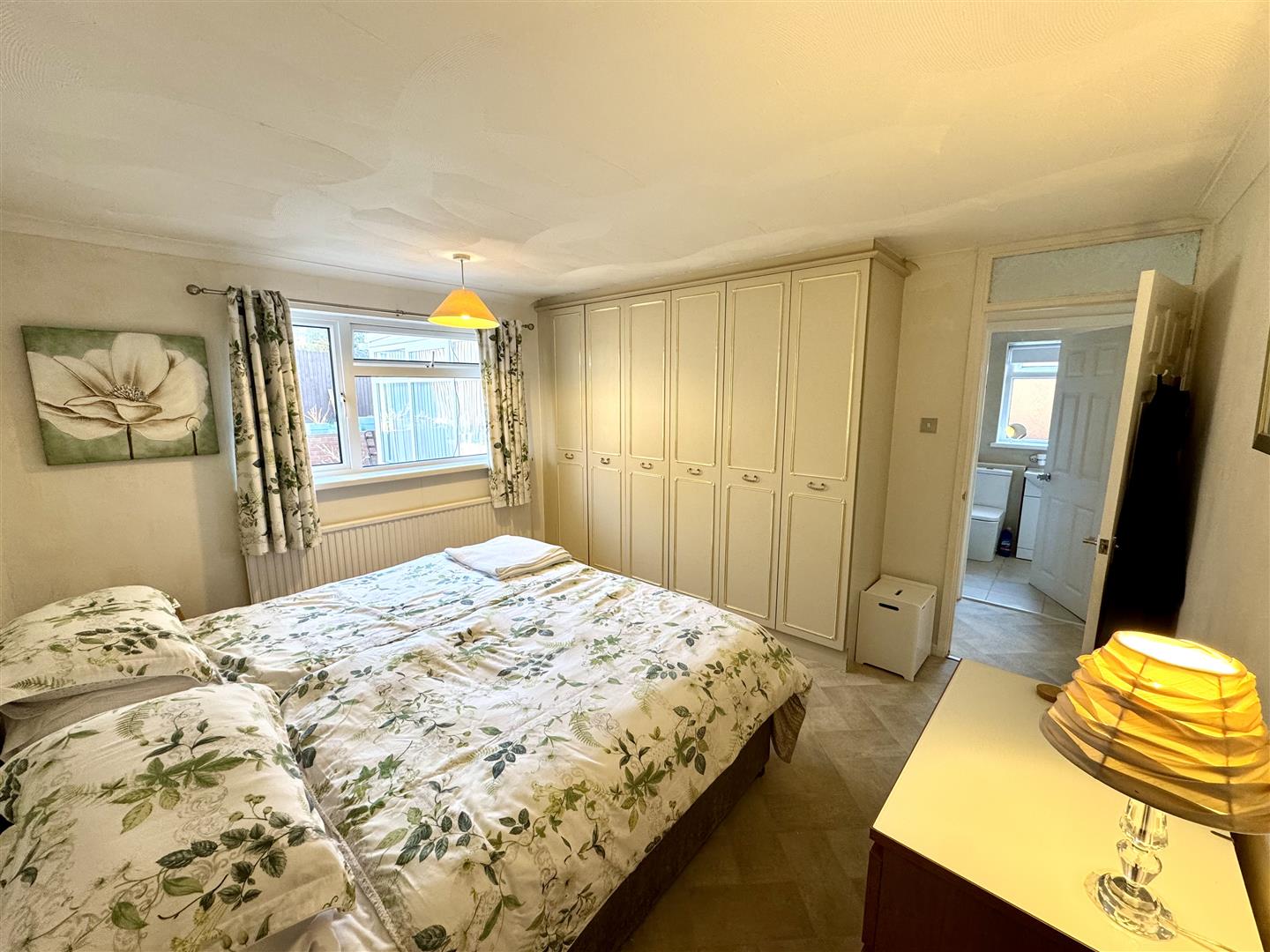
4.22m x 3.56m (13'10" x 11'8")
A really good size double bedroom benefitting fitted wardrobes to one side and window to the rear elevation enjoying views over the private rear gardens.
BEDROOM 2/DINING ROOM
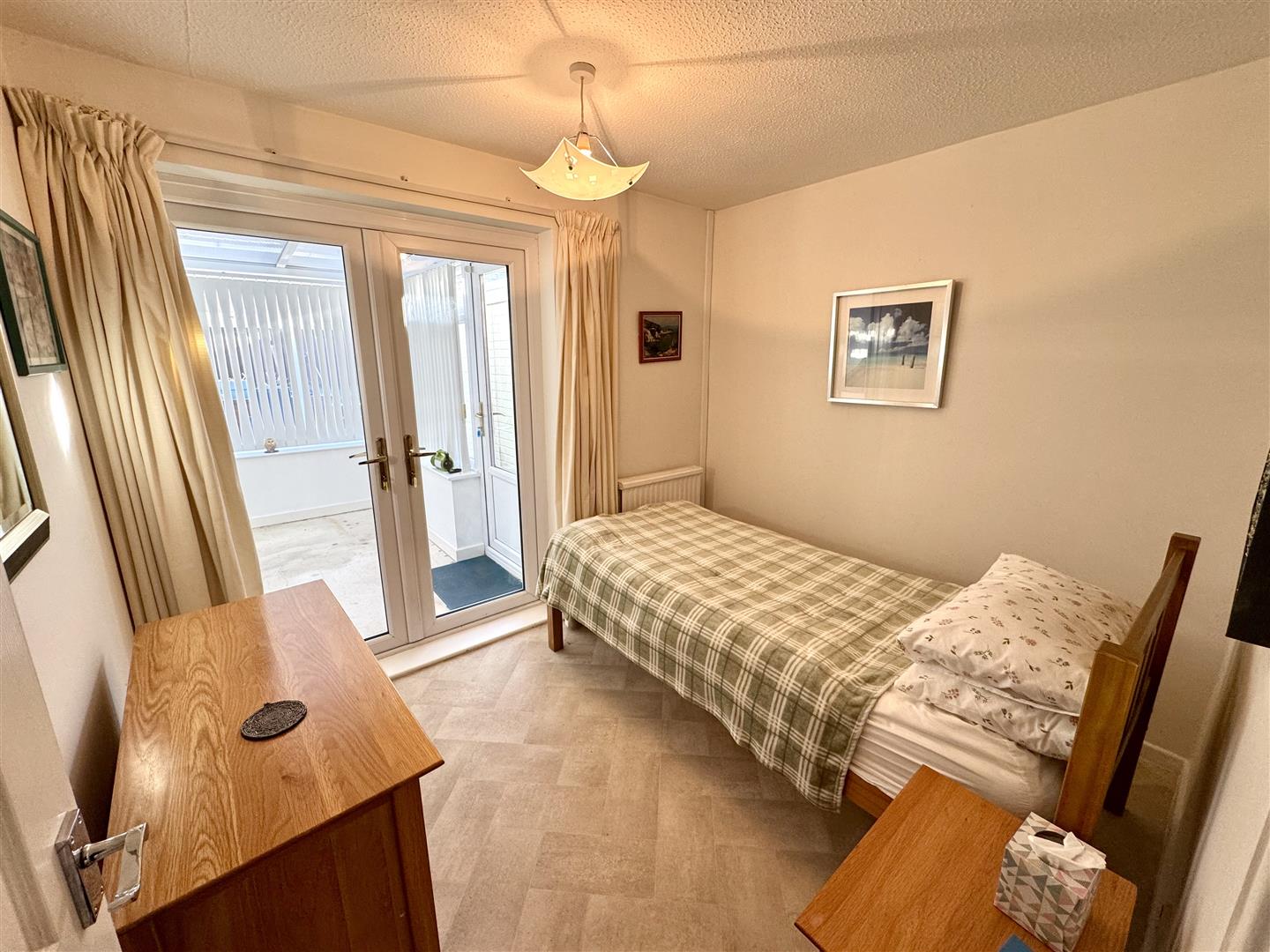
3.15m x 2.41m (10'4" x 7'11")
A second double bedroom also offering fantastic versatile use with French doors leading to:-
CONSERVATORY
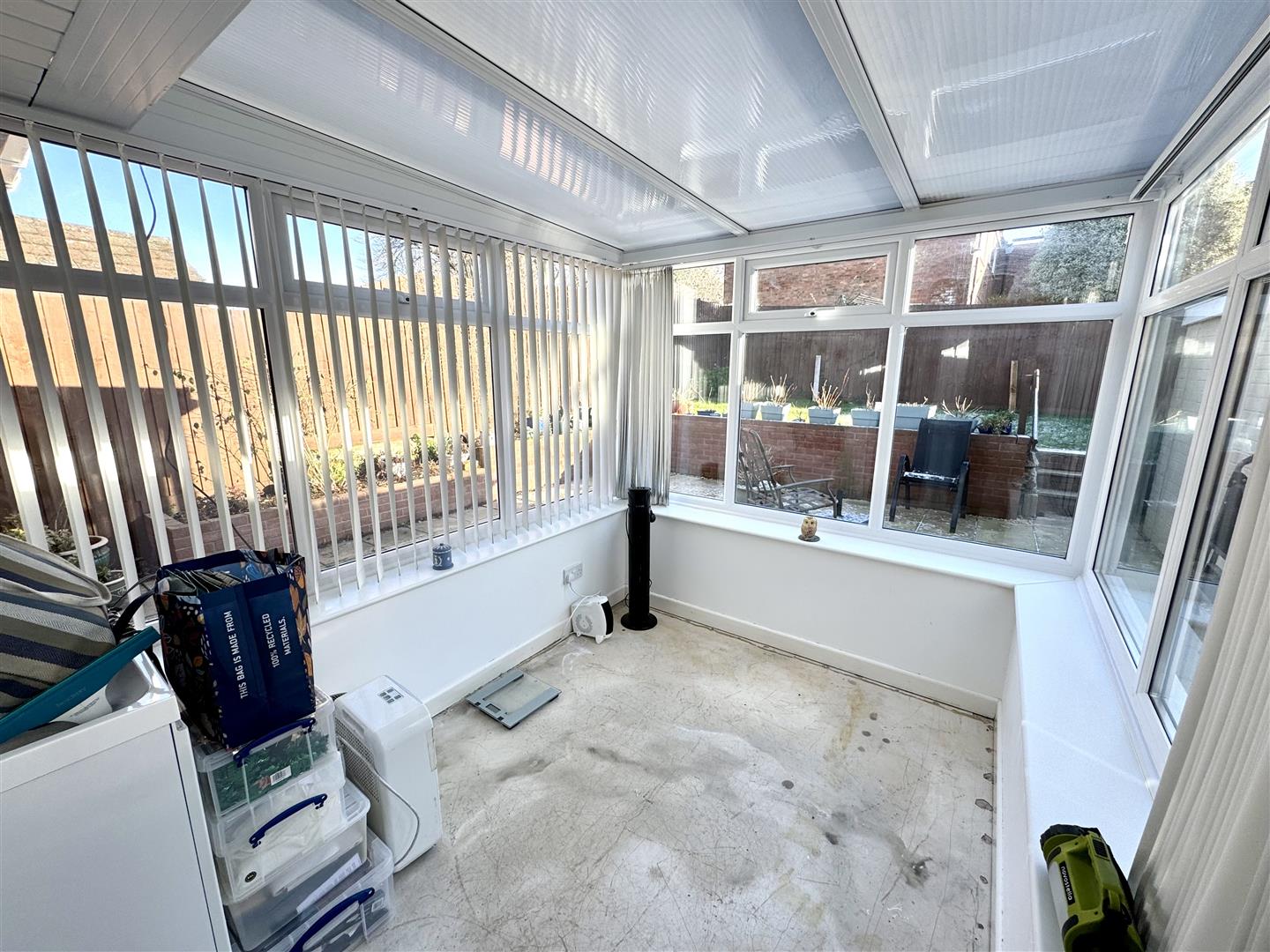
3.00m x 3.00m (9'10" x 9'10")
Double glazed to all sides with a Perspex roof. Courtesy pedestrian door leading out to the rear garden.
SHOWER ROOM
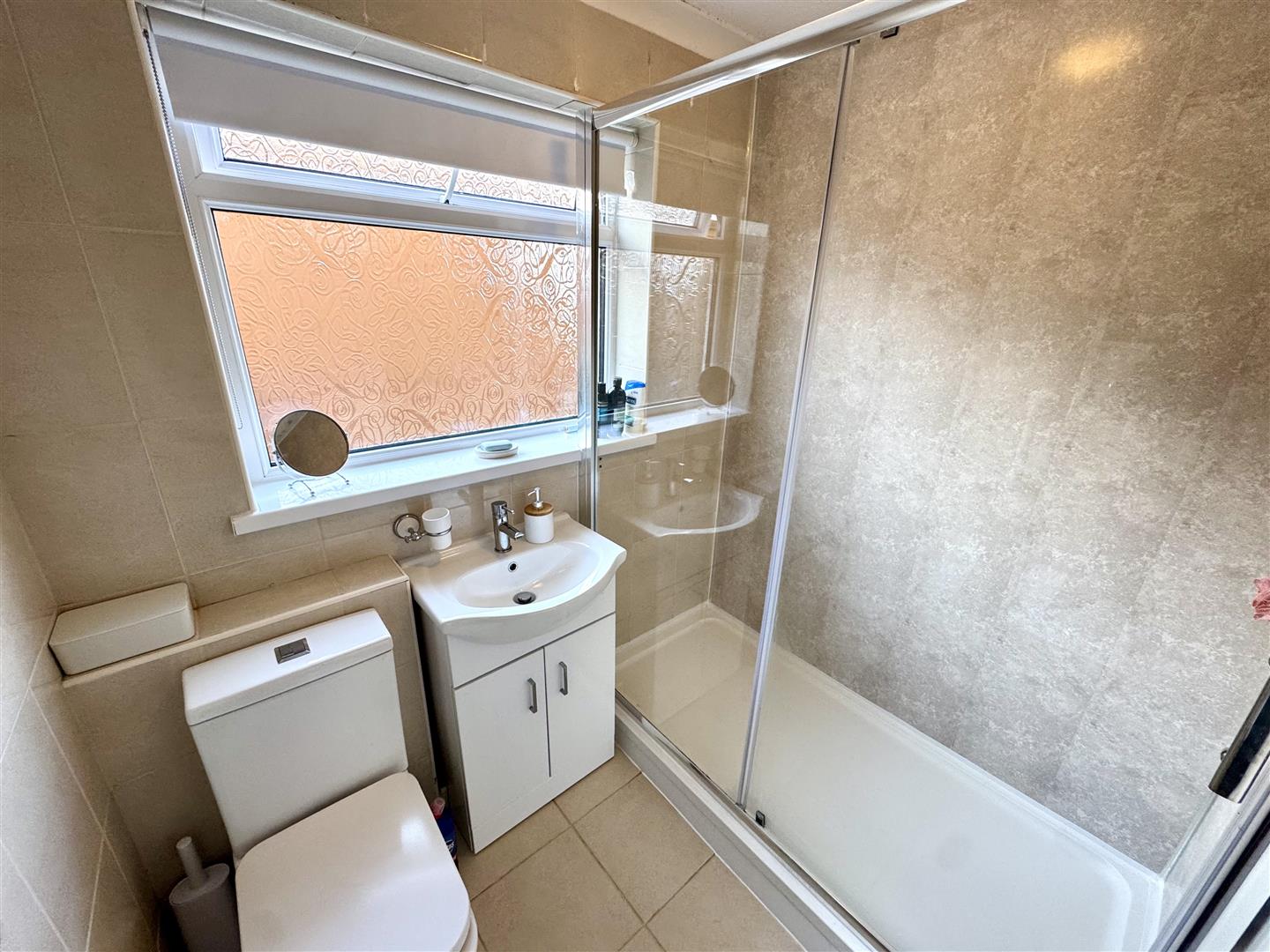
A contemporary modern suite to include double width walk-in shower cubicle with PVC surround and mains fed shower unit to include waterfall shower head and separate handheld attachment, wash hand basin with mixer tap inset to vanity unit, and low-level WC. Wall-mounted chrome heated towel rail. Part-tiled walls and tiled floor. Frosted window to the side elevation.
GARAGE
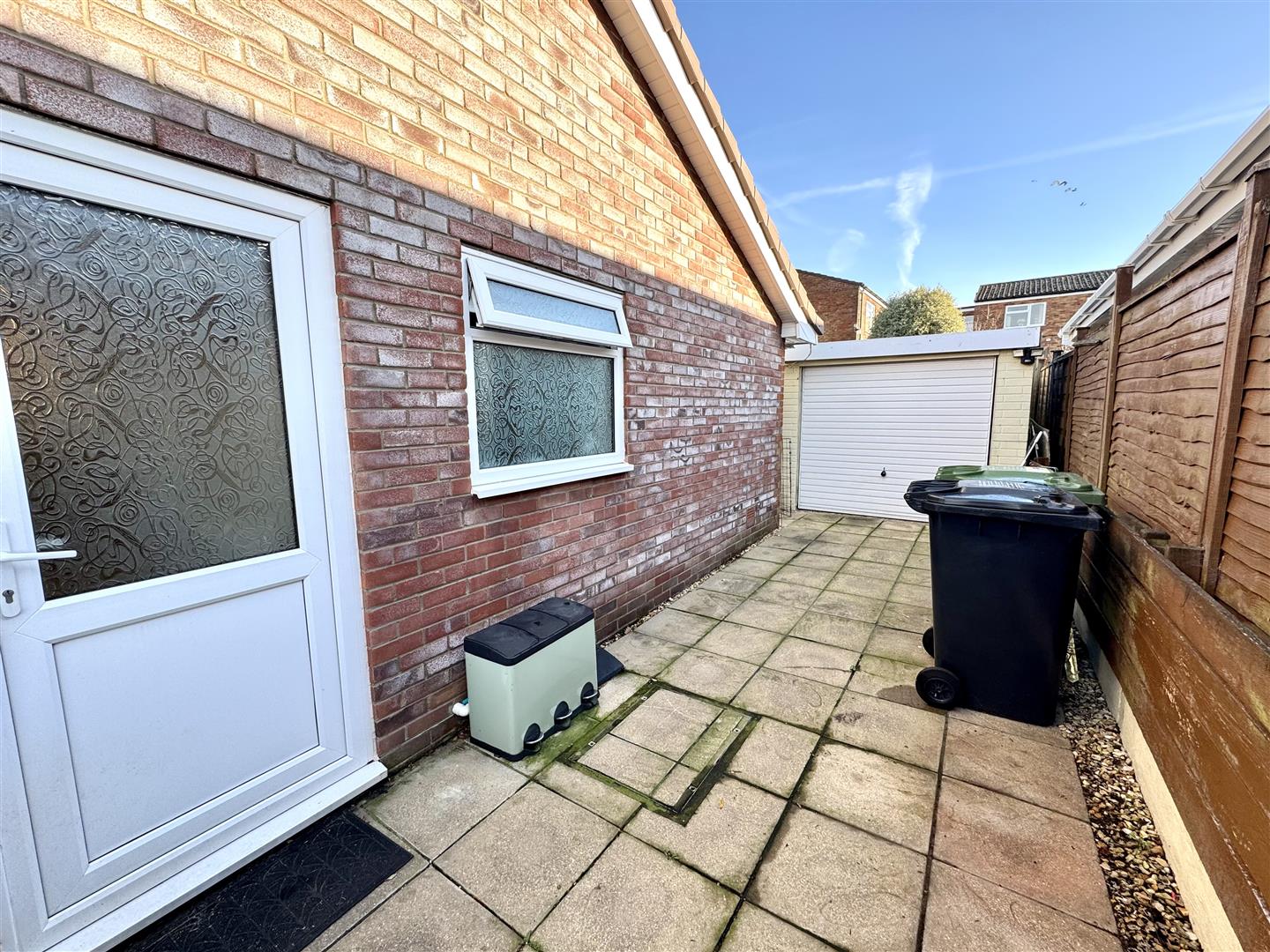
5.00m x 2.62m (16'5" x 8'7")
A private tarmac driveway provides off-street parking, with gated pedestrian access to the side leading to the detached single garage with manual up and over door and two windows to the rear elevation.
GARDENS
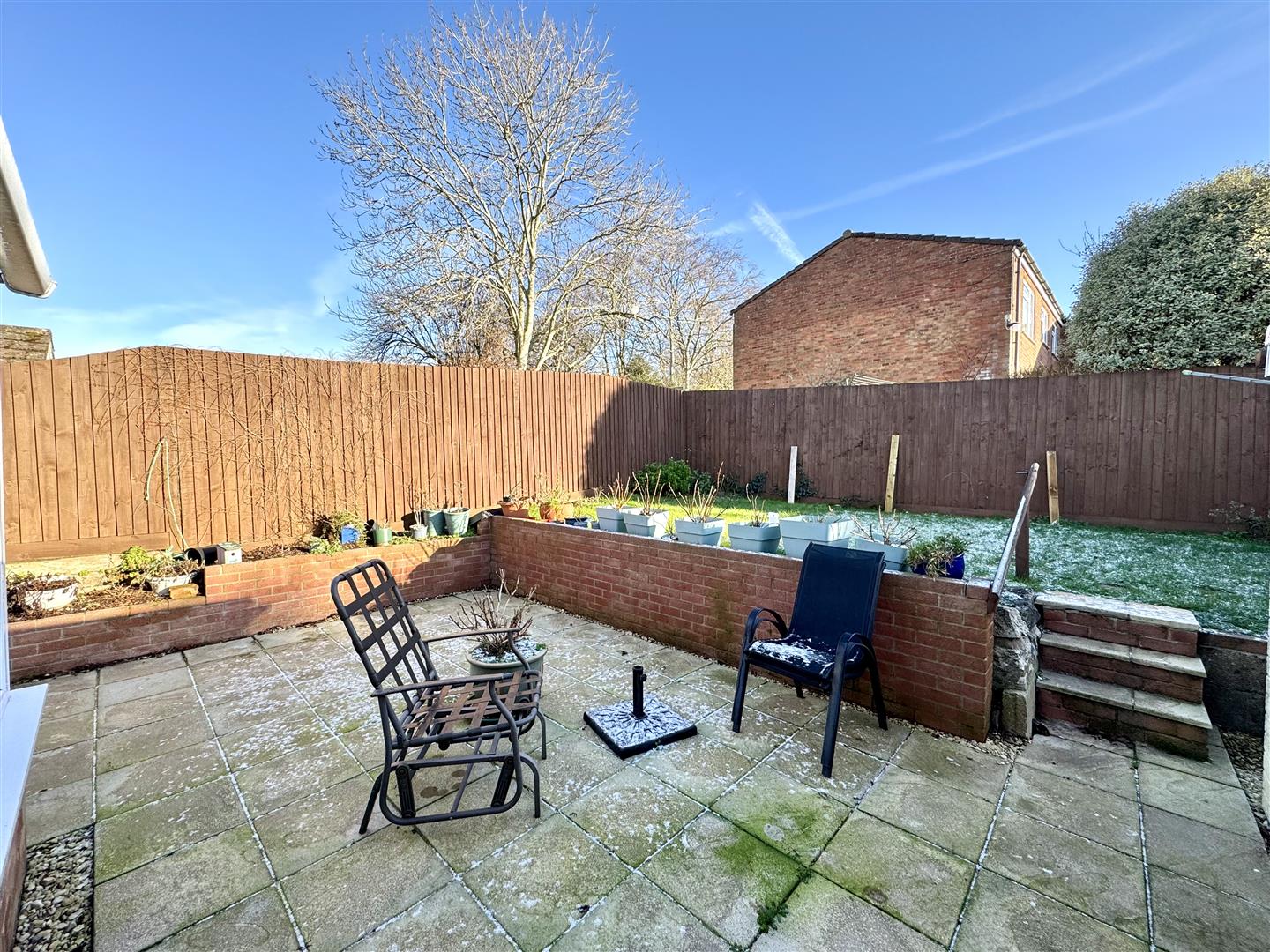
The bungalow is accessed via steps leading up to a paved area with storm porch and entrance to the property, with a sizeable front garden area laid to lawn. The rear garden is of a very good size and is both private and offering low-maintenance comprising a sizeable paved patio area providing an ideal space for dining and entertaining. From the block paved terrace a few steps lead up to a level area laid to lawn. The rear garden is fully enclosed by timber fencing and block wall.
SERVICES
All mains services are connected with mains gas central heating.
AGENTS NOTE
Please note this property is a steel framed construction.

