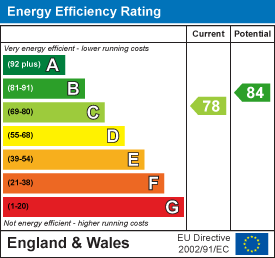Property Features
Woolpitch Wood, Chepstow, Monmouthshire, NP16 6DR
Contact Agent
Moon & Co10 Bank Street
Chepstow
Monmouthshire
NP16 5EN
Tel: 01291 629292
sales@thinkmoon.co.uk
About the Property
Woolpitch Wood comprises a spacious three storey family house occupying a pleasant position within this established residential area of Chepstow and benefiting from updating. This property offers very flexible accommodation, which could be either utilised as a six bedroom family house or as a four bedroom house with study and additional family room. The property benefits from a gated private driveway with double garage and electric car charging points. Viewing is highly recommended.
Woolpitch Wood development is located in a convenient position close to Chepstow’s town centre with a range of local facilities to include local primary and secondary schools, doctor and dental surgeries, shops and pubs. There are good bus, road and rail links with the A48, M48 and M4 motorway networks bringing Newport, Cardiff and Bristol all within commuting distance.
- DETACHED PROPERTY
- SIX BEDROOMS
- THREE EN-SUITES
- FLEXIBLE ACCOMMODATION
- UPDATED KITCHEN
- PRIVATE DRIVEWAY
- ULTRA FAST FIBRE INTERNET
- VIEWING HIGHLY RECOMMENDED
Property Details
GROUND FLOOR
DOWNSTAIRS WC

Two piece updated suite comprising low level WC and wash hand basin with chrome mixer tap. Part tiled walls and wood effect flooring. Frosted window to front elevation.
DINING ROOM

3.32m x 3.05m (10'10" x 10'0")
With dual aspect windows to front and side elevations. Wood effect flooring.
SITTING ROOM

4.55m x 4.25m (14'11" x 13'11")
A spacious sitting room with a feature fireplace and gas fire. Patio doors and window leading to the private garden.
KITCHEN

6.10m x 3.72m (20'0" x 12'2")
The kitchen has been updated and is appointed with a range of modern base and eye level storage units with granite effect worktops over. Integrated appliances to include, dishwasher, washing machine and fridge freezer. A seven-ring gas range cooker with four ovens with stainless steel and glass extractor over. Inset stainless steel double bowl sink and drainer unit with chrome mixer tap and subway tiled splashbacks. A breakfast bar provides useful seating and storage. There is also an under stairs storage cupboard. Door to side elevation and three windows to side elevation, making this a light and bright kitchen.
PRINCIPAL BEDROOM SUITE

4.38m x 3.05m (14'4" x 10'0")
With three windows to the rear and side elevations, letting plenty of light into this spacious double room. Double built-in wardrobes. Door to :-
EN-SUITE SHOWER ROOM

An updated shower room finished to a very high standard. Appointed with a three-piece suite to include a double shower unit with large rain fall shower head and handheld shower attachment, wall mounted wash hand basin with chrome mixer tap and storage drawers under and low level WC. Fully tiled walls and wood effect flooring. Chrome heated towel rail. Frosted window to rear elevation.
FAMILY BATHROOM

Appointed with a three-piece suite comprising a white panelled bath with chrome taps, scalloped edge wash hand basin with chrome taps and low level WC. Part tiled walls and wood effect flooring. Frosted window to front elevation.
BEDROOM

3.47m x 2.79m (11'4" x 9'1")
With windows to front and side elevations. Currently being utilised as another home office.
BEDROOM
3.20m x 2.79m (10'5" x 9'1")
With window to side elevation. Built-in wardrobe. Door leading to:-
EN-SUITE SHOWER ROOM

Appointed with a three-piece suite to include corner shower unit with brass shower attachment, scalloped edge wash hand basin with brass taps and low level WC. Fully tiled walls. Frosted window to side elevation.
SECOND FLOOR STAIRS AND LANDING

With window to side elevation and loft access. Airing cupboard housing the updated Worcester gas boiler.
BEDROOM/FAMILY ROOM

7.30m x 3.05m (23'11" x 10'0")
This room is currently being used as a second sitting room comprising feature fireplace housing electric fire, four windows, three to the rear elevation and one to side elevation.
BEDROOM

5.22m x 4.25m (17'1" x 13'11")
A good-sized double bedroom with built-in wardrobes. Laminate flooring. With three windows to front and side elevations. Door to :-
EN-SUITE SHOWER ROOM

Appointed with a three-piece suite to include, low level WC, corner shower cubicle with brass shower fittings and scalloped pedestal wash hand basin with brass taps. Fully tiled walls and ceramic tiled floor. Frosted window to side elevation.
BEDROOM

2.79m x 2.35m (9'1" x 7'8")
Currently being used as home office with window to side elevation.
GARAGE
5.84m x 5.57m (19'1" x 18'3")
The double garage is accessed via electrically operated doors, and benefits from a boarded mezzanine floor. On the outside of the garage is an electric vehicle charging point providing 32A 7.3kW. The garage is also wired for an internal EV charge point (available by separate negotiation).
GARDENS

The property stands in pleasant mature gardens, principally located to the side, comprising of a spacious, paved patio seating area perfect for entertaining. Steps from the patio lead you to level lawns and further raised sun terrace with gated access to the private driveway.
SERVICES
All mains services are connected, to include mains gas central heating.




















