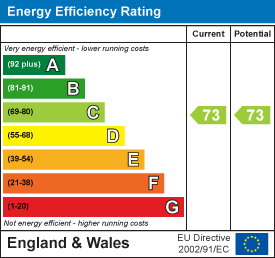Property Features
Woolpitch Wood, Chepstow, Monmouthshire, NP16 6DR
Contact Agent
Moon & Co10 Bank Street
Chepstow
Monmouthshire
NP16 5EN
Tel: 01291 629292
sales@thinkmoon.co.uk
About the Property
Woolpitch Wood comprises a well-appointed Coach House located in this popular residential area and briefly comprises living/dining room, kitchen, two bedrooms and a family bathroom. Outside is an integral garage, a parking space in front and a small outside area laid to artificial grass.
The Woolpitch Wood development is located in a convenient position close to Chepstow’s town centre with a range of local facilities to include local primary and secondary schools, doctor and dental surgeries, shops and pubs. There are good bus, road and rail links with the A48, M48 and M4 motorway networks bringing Newport, Cardiff and Bristol all within commuting distance.
- ATTRACTIVE COACH HOUSE
- TWO GOOD SIZED BEDROOMS
- SPACIOUS LIVING/DINING ROOM
- WELL APPOINTED KITCHEN WITH BUILT-IN APPLIANCES
- BATHROOM
- SINGLE CAR GARAGE & PARKING
- NO ONWARD CHAIN
Property Details
GROUND FLOOR
ENTRANCE HALL
With door to front elevation. Stairs to first floor.
LIVING/DINING ROOM

5.05m x 3.84m maximum (16'6" x 12'7" maximum)
With windows to front and side elevations. Feature fireplace with inset electric fire. Open to :-
KITCHEN

3.00m x 1.88m (9'10" x 6'2")
With a range of built-in base and eye level storage units and integrated appliances to include 4 ring gas hob with extractor over and electric oven below, fridge/freezer and washing machine. Inset one bowl and drainer stainless steel sink unit. Part-tiled walls and tiled flooring. Velux roof light.
INNER HALLWAY
Airing cupboard.
BEDROOM 1

3.58m x 3.18m maximum (11'8" x 10'5" maximum)
A double bedroom with window to front elevation. Built-in wardrobes.
BEDROOM 2

2.62m x 2.24m (8'7" x 7'4")
A single bedroom with window to rear elevation. Storage cupboard. Loft access point.
SHOWER ROOM

Updated with a three-piece suite to include double shower unit with glass shower door and mains fed chrome shower over, pedestal wash hand basin and low level WC. Fully tiled walls and flooring. Velux roof light.
GARAGE AND PARKING
An integral garage with up and over door with parking for one vehicle in front.
SERVICES
All mains services are connected, to include mains gas central heating.
Ground Rent - £50.00 per annum
Maintenance - £506,.63 per annum













