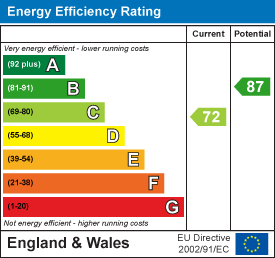Property Features
Wintour Close, Chepstow, Monmouthshire, NP16 5LE
Contact Agent
Moon & Co10 Bank Street
Chepstow
Monmouthshire
NP16 5EN
Tel: 01291 629292
sales@thinkmoon.co.uk
About the Property
Situated in this popular and quiet residential location within a cul-de-sac setting, Wintour Close comprises an immaculately presented link-detached family home, benefitting from an extension which now provides deceptively spacious and versatile living accommodation to include entrance hall, lounge, kitchen/breakfast room, dining room, playroom/snug, cloakroom/WC to the ground floor with three bedrooms and family bathroom to the first floor. Further benefits include landscaped gardens to the front in addition to south-westerly facing rear garden.
Situated within this popular residential area close to all the local amenities to be found at Chepstow, you will also find good junior and comprehensive schools nearby, bus and rail links, the A48, M4 and M48 motorway networks which bring Newport, Cardiff and Bristol within commuting distance.
- IMMACULATELY PRESENTED FAMILY HOME
- BENEFITTING EXTENSION TO PROVIDE FANTASTIC LIVING ACCOMMODATION
- ENTRANCE HALL AND LOUNGE
- KITCHEN/BREAKFAST ROOM
- DINING ROOM ENJOYING VAULTED CEILING
- SNUG/PLAYROOM
- THREE BEDROOMS AND FAMILY BATHROOM
- GARDENS TO FRONT AND REAR
- OFF-ROAD PARKING
- POPULAR RESIDENTIAL LOCATION WITHIN WALKING DISTANCE TO LOCAL SCHOOLS AND AMENITITES
Property Details
GROUND FLOOR
STORM PORCH
uPVC door with side panel leading into: -
LOUNGE

4.88m x 3.51m (16'0" x 11'6")
With window to front elevation overlooking the front gardens. Fitted electric log effect fire. Glazed door to: -
OPEN PLAN KITCHEN/BREAKFAST ROOM

4.39m x 3.68m (14'5" x 12'1")
A fantastic family space, with the kitchen itself comprising an extensive range of contemporary base and eye level storage units with granite worktop and breakfast bar. Integrated appliances to include four ring induction hob with concealed extractor over and double oven below, eye level microwave, washing machine and dishwasher. Fitted American style fridge/freezer (negotiable). Inset one bowl sink with mixer tap. Window to rear elevation. French doors to: -
DINING ROOM

4.39m x 2.87m (14'5" x 9'5")
An extension to the original property now providing a fantastic space currently utilised as a formal dining room, enjoying a double aspect to both sides. Vaulted ceiling. Three sets of French doors leading out to rear garden.
PLAYROOM/SNUG

5.72m x 2.67m (18'9" x 8'9")
A versatile room, currently used as a playroom and a snug but could be used as an office space if required. French doors to rear garden. uPVC door to: -
STORAGE AREA
Part-converted garage providing an ideal storage facility with manual door.
FIRST FLOOR STAIRS AND LANDING

Spacious landing with loft hatch and pull down ladder giving access to fully boarded loft with light and housing gas combination boiler.
BEDROOM 1

4.39m x 2.79m (14'5" x 9'2")
Affords a generous double bedroom with two windows to front elevation.
BEDROOM 3

2.79m x 1.98m (9'2" x 6'6")
A single bedroom with window to rear elevation. Fitted wardrobe.
FAMILY BATHROOM

Comprising a modern contemporary suite to include panelled bath with mains fed shower over and glass shower screen, wash hand basin with mixer tap inset to vanity unit, low level WC. Tiled walls and flooring. Frosted window to side elevation.
OUTSIDE

To the front is a brick paved driveway providing off-street parking for two vehicles and attractive garden area mainly laid to level lawn bordered by a range of hedgerow plants and shrubs. To the side is a pedestrian gate leading to rear garden. The rear garden is of south-westerly aspect, private and mainly laid to level lawn bordered by a range of attractive plants, shrubs and hedgerow. Pergola over area laid to stones, providing a fantastic space for dining and entertaining as well as another undercover decking area to the side of the property offering a second seating are. The rear garden is fully enclosed by a good quality composite fencing.
SERVICES
All mains services are connected, to include mains gas central heating.






















