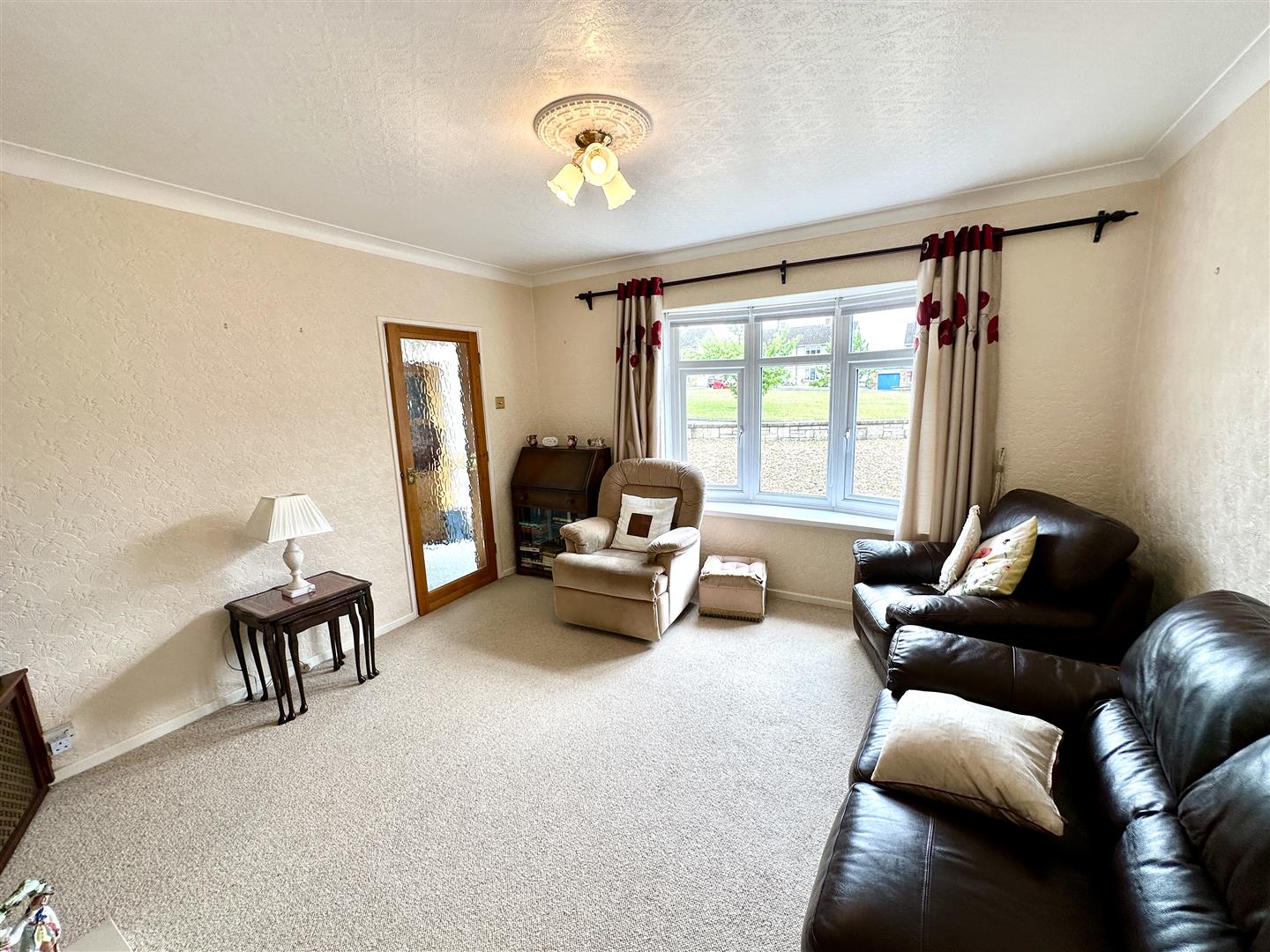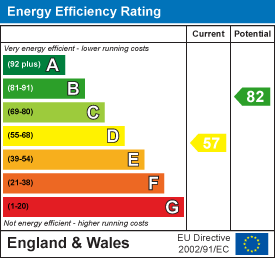Property Features
Willow Close, Caldicot, Monmouthshire, NP26 4NF
Contact Agent
Moon & Co10 Bank Street
Chepstow
Monmouthshire
NP16 5EN
Tel: 01291 629292
sales@thinkmoon.co.uk
About the Property
The property comprises a semi-detached house dating from the early 1960’s and located in this established and popular residential area of Caldicot, therefore being close to local schools, shops and other amenities. The town of Caldicot itself also benefits from an historic Castle and lovely castle parkland grounds.
The property has been extended and improved and now offers well-appointed accommodation comprising to the ground floor entrance porch, reception hall, living room, family room, dining room and stylish kitchen, with cloakroom/WC accessed via courtesy door to the garage. To the first floor are three bedrooms and a four piece bathroom. Outside the property benefits from low maintenance gardens to the front and rear, off road parking and double tandem garage.
- UPDATED AND EXTENDED SEMI-DETACHED HOUSE
- STYLISH MODERN KITCHEN
- FAMILY ROOM, DINING ROOM AND LIVING ROOM
- GROUND FLOOR CLOAKROOM/WC
- THREE BEDROOMS
- FOUR PIECE BATHROOM
- PLEASANT GARDENS
- TANDEM DOUBLE GARAGE
- NO ONWARD CHAIN
Property Details
GROUND FLOOR
ENTRANCE PORCH
Door to front elevation. Storage cupboard. Door to: -
ENTRANCE HALL
Stairs to first floor and understairs storage cupboard.
LIVING ROOM

3.99m x 3.86m (13'1" x 12'8")
A bright and airy reception room with window to front elevation. Feature fireplace.
DINING ROOM

5.64m x 1.78m (18'6" x 5'10")
With two windows to rear elevation. Door to garage/utility area.
CLOAKROOM/WC

Accessed via garage with low level WC and wash hand basin. Tiled walls. Window to rear elevation.
KITCHEN

3.33m x 2.87m (10'11" x 9'5")
Tastefully updated with a stylish range of hi-gloss base and eye level storage units with ample work surfacing over and attractive tiled splashbacks. Four ring gas hob with extractor hood over and eye level double oven. One and half bowl and drainer stainless steel sink unit with mixer tap. Integrated dishwasher and fridge/freezer.
FIRST FLOOR STAIRS AND LANDING

Spacious landing area with window to side elevation. Loft access point and airing cupboard.
BEDROOM 1

3.38m x 3.35m (11'1" x 11'0")
A double bedroom with window to front elevation. Built-in wardrobes.
BEDROOM 2

3.10m x 2.74m (10'2" x 9'0")
A double bedroom with window to rear elevation. A range of built-in wardrobes.
BATHROOM

Appointed with a four-piece suite comprising panelled bath, step-in shower cubicle, low level WC and wash hand basin set into storage unit. Tiled walls. Window to rear.
OUTISIDE
GARAGE
10.13m x 2.51m (33'3" x 8'3")
Approached via private driveway offering parking for one vehicle is an attached double length garage with up and over door power and light. Courtesy door to rear garden.
GARDENS

To the front is a low maintenance area laid to loose stone. To the rear is a paved enclosed garden with areas laid to loose slate and stones. The garden benefits from an aspect towards the south-west.
SERVICES
All mains services are connected, to include mains gas central heating.










