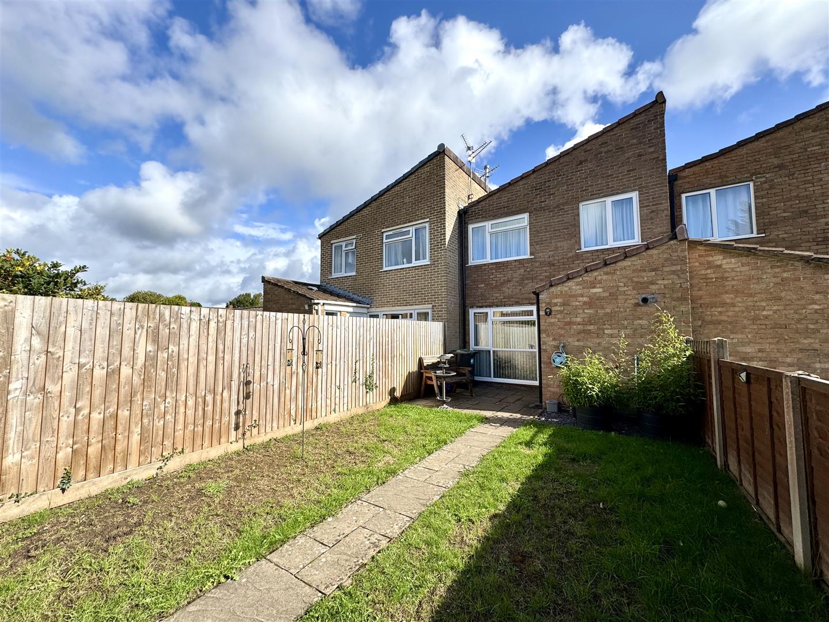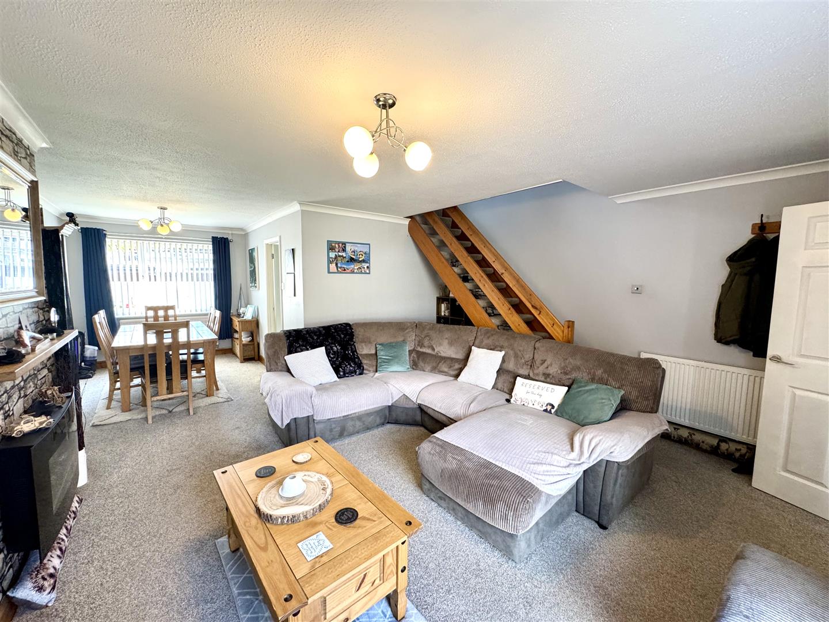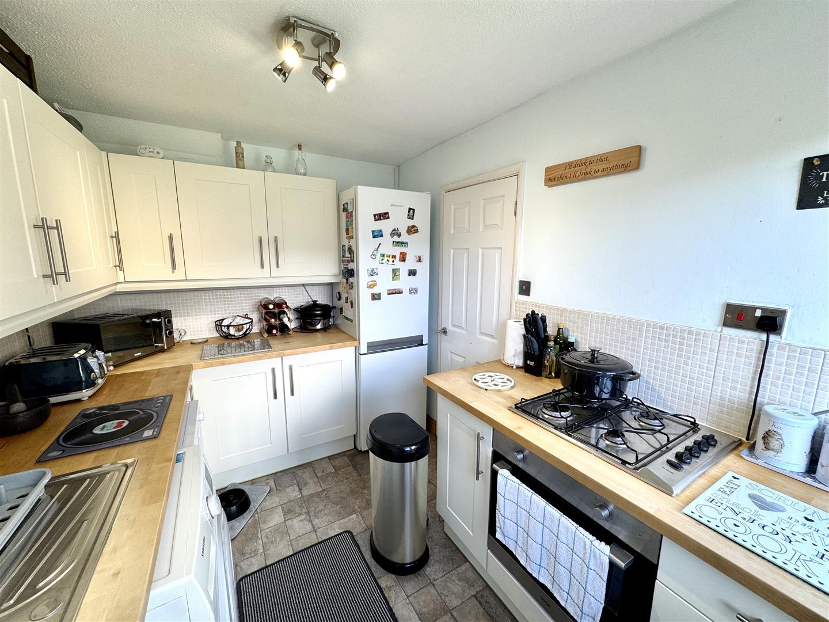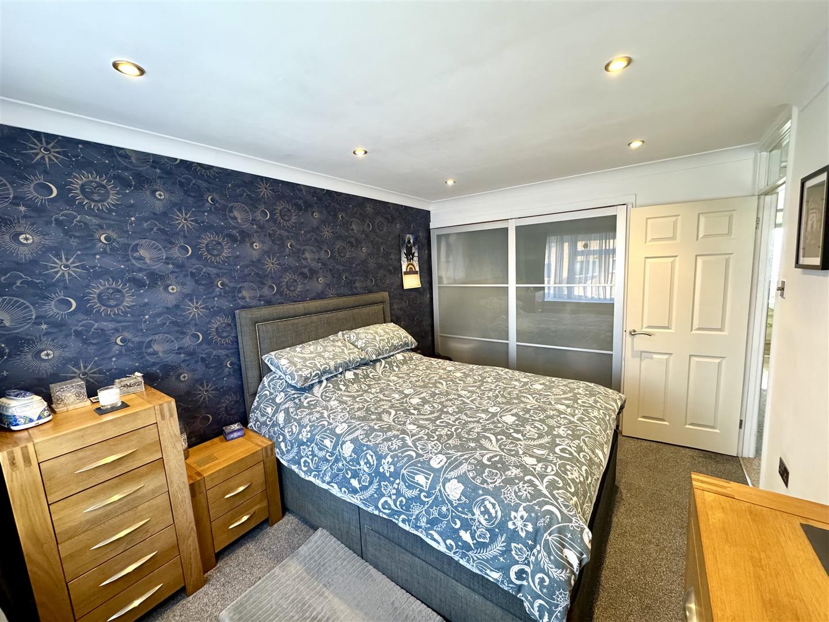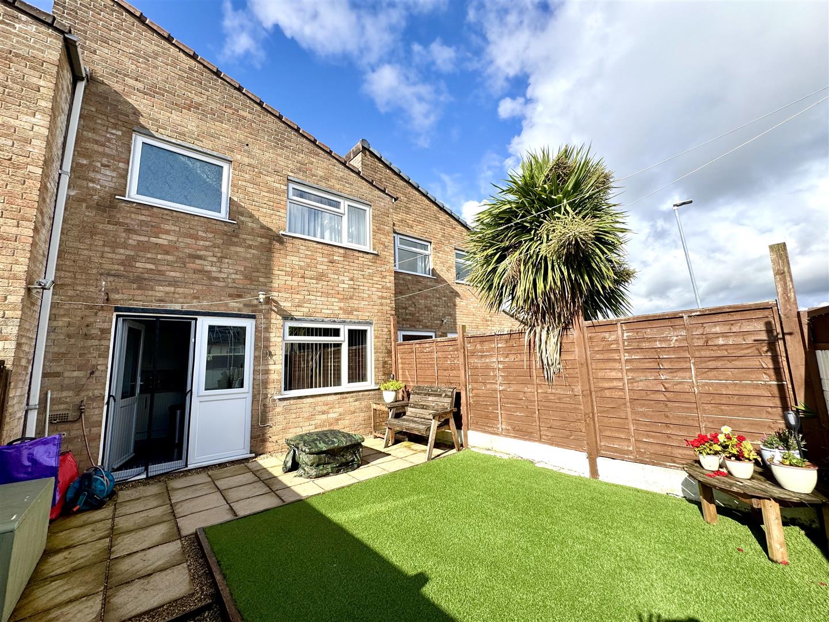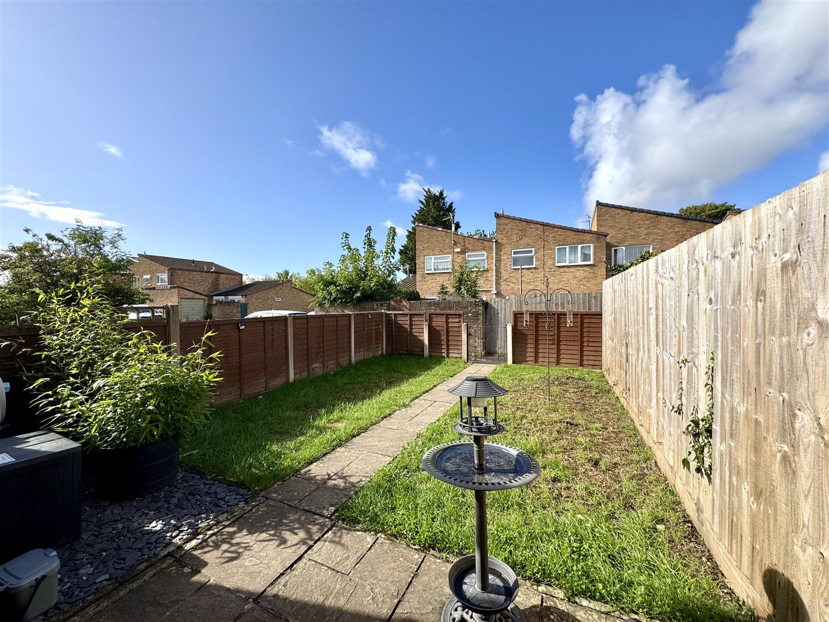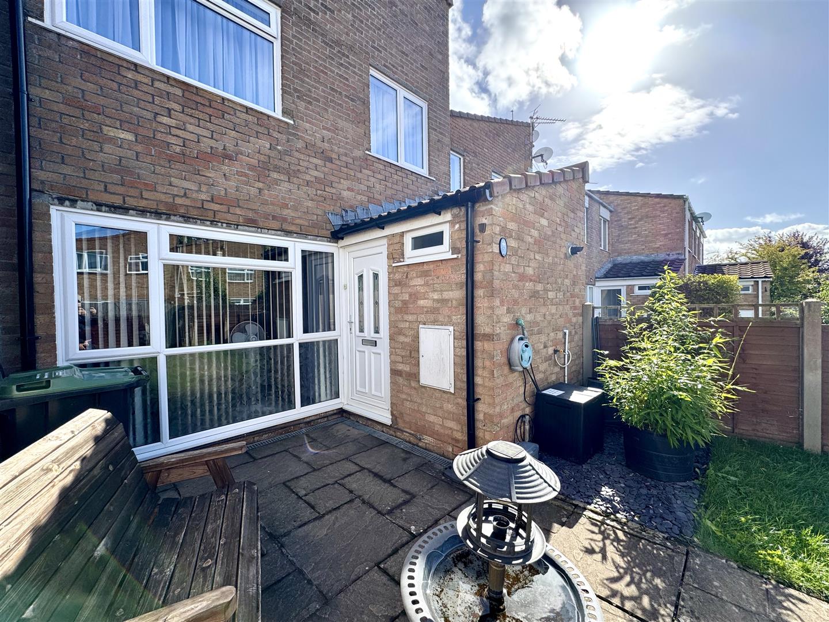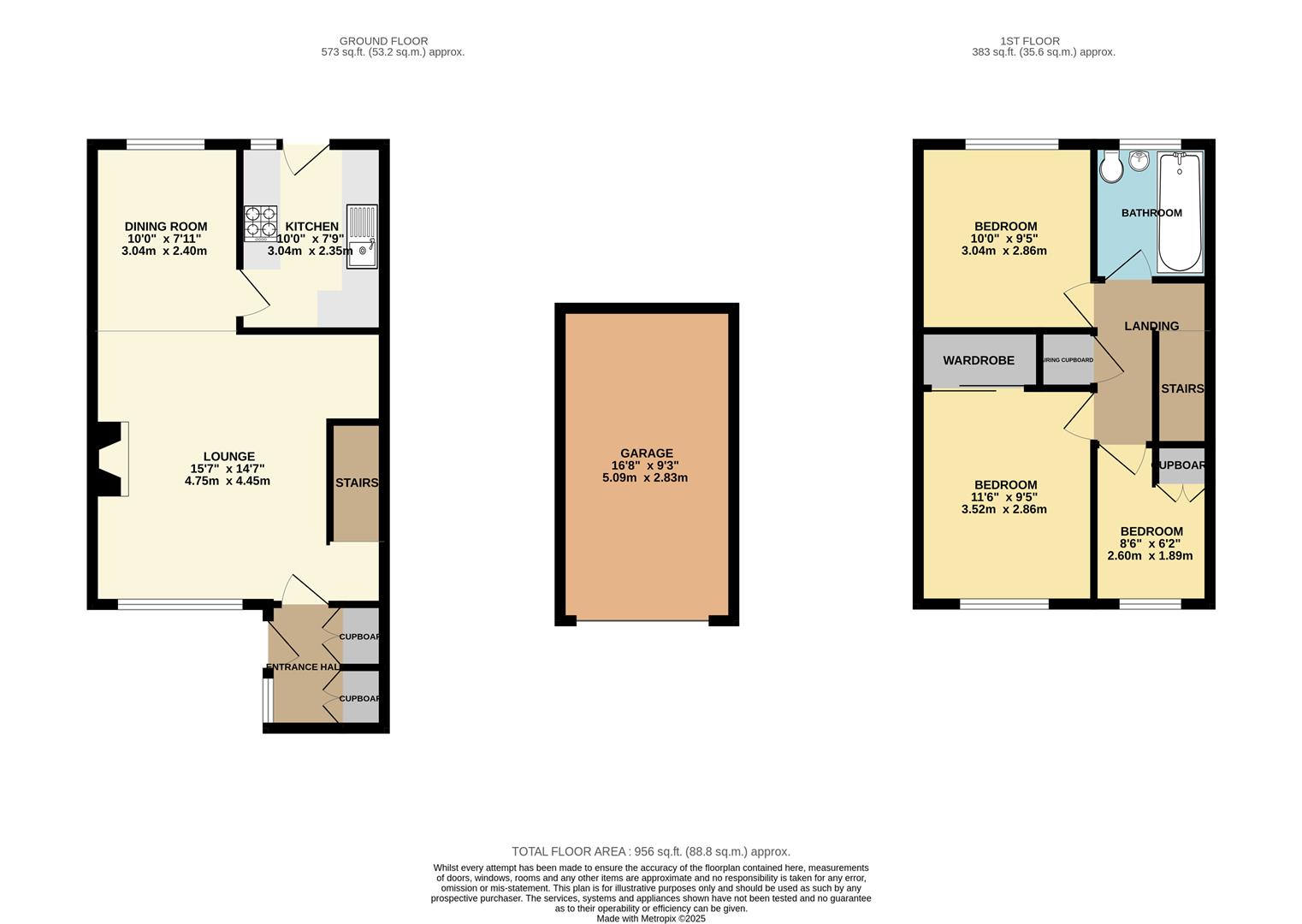Property Features
Willow Close, Bulwark, Chepstow, Monmouthshire, NP16 5RA
Contact Agent
Moon & Co10 Bank Street
Chepstow
Monmouthshire
NP16 5EN
Tel: 01291 629292
sales@thinkmoon.co.uk
About the Property
Occupying a pleasant position within this quiet cul-de-sac setting on a popular residential development, this mid-terrace property offers fantastic well-planned living accommodation that will suit a variety of clients. The well-planned layout briefly comprises to the ground floor: entrance hall leading into a sizable lounge/dining room as well as a fully fitted kitchen, whilst to the first floor there are two double bedrooms, a third single bedroom and a family bathroom. The property further offers low maintenance level gardens to both the front and the rear, as well as a single garage a short walking distance from the property with an allocated parking space in front.
The current vendors have extensively updated the property since their ownership and the property now benefits from a new roof with insulation (completed within the last three years), as well as other general updates. We strongly recommend an internal viewing to appreciate what this property has to offer.
- WELL-PRESENTED MID-TERRACE PROPERTY IN QUIET CUL-DE-SAC LOCATION
- ENTRANCE HALL WITH STORAGE AND SIZEABLE LOUNGE/DINING ROOM
- FULLY FITTED KITCHEN
- THREE BEDROOMS AND FAMILY BATHROOM
- LOW MAINTENANCE LEVEL GARDENS TO BOTH THE FRONT AND THE REAR
- uPVC DOUBLE GLAZING THROUGHOUT AND GAS COMBI BOILER
- SINGLE GARAGE WITH ALLOCATED PARKING SPACE IN FRONT
- EXCELLENT ACCESS TO MOTORWAY NETWORK FOR THE COMMUTER
- SHORT WALKING DISTANCE TO CHEPSTOW TOWN CENTRE AND SCHOOLING
- INTERNAL VIEWING HIGHLY RECOMMENDED
Property Details
GROUND FLOOR
ENTRANCE HALL
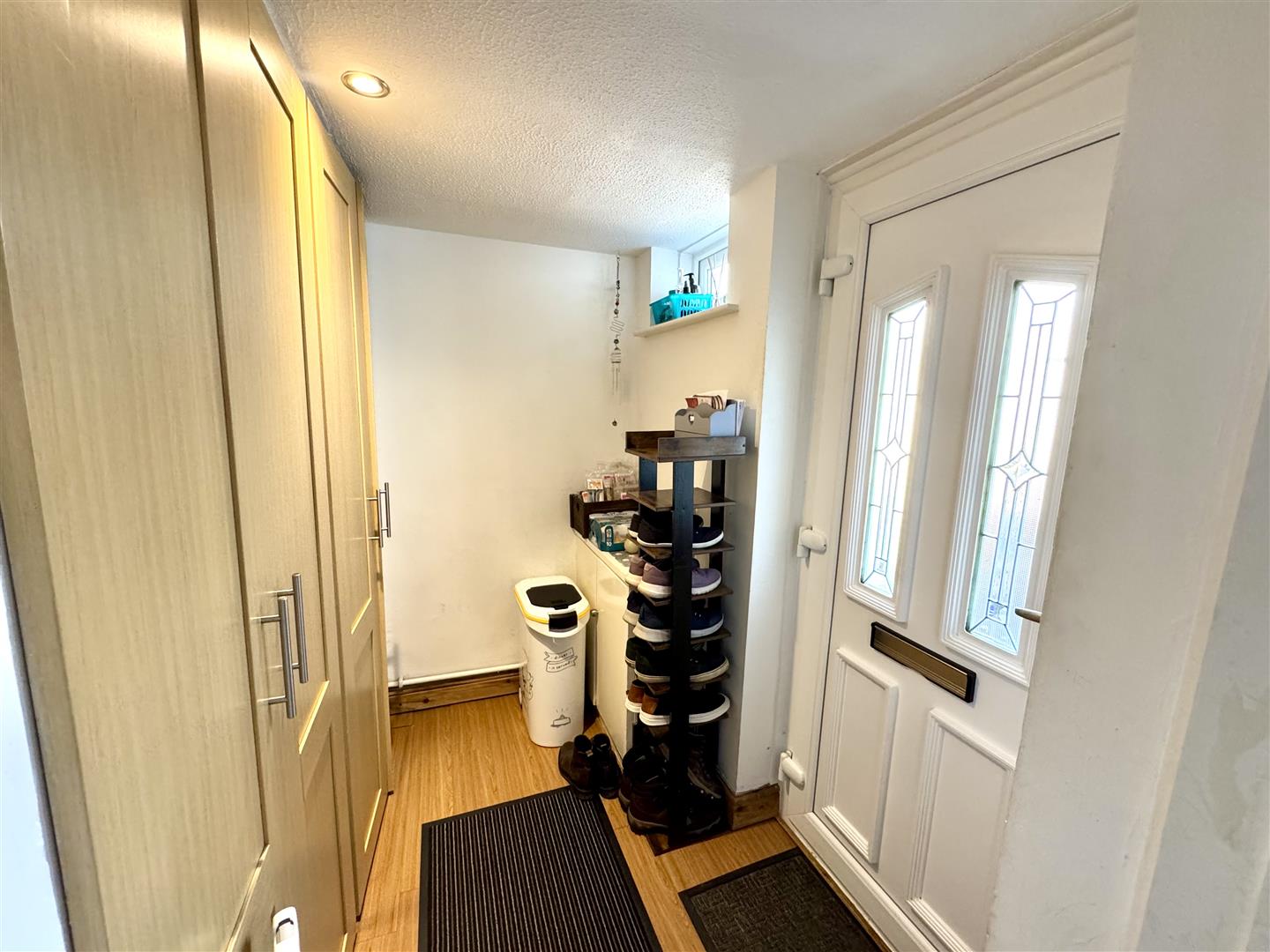
uPVC entrance door and window to the side elevation. Two very useful fitted storage cupboards, one housing the Baxi combi boiler, there is also space for a tumble dryer. Internal door leading to:-
LOUNGE AREA
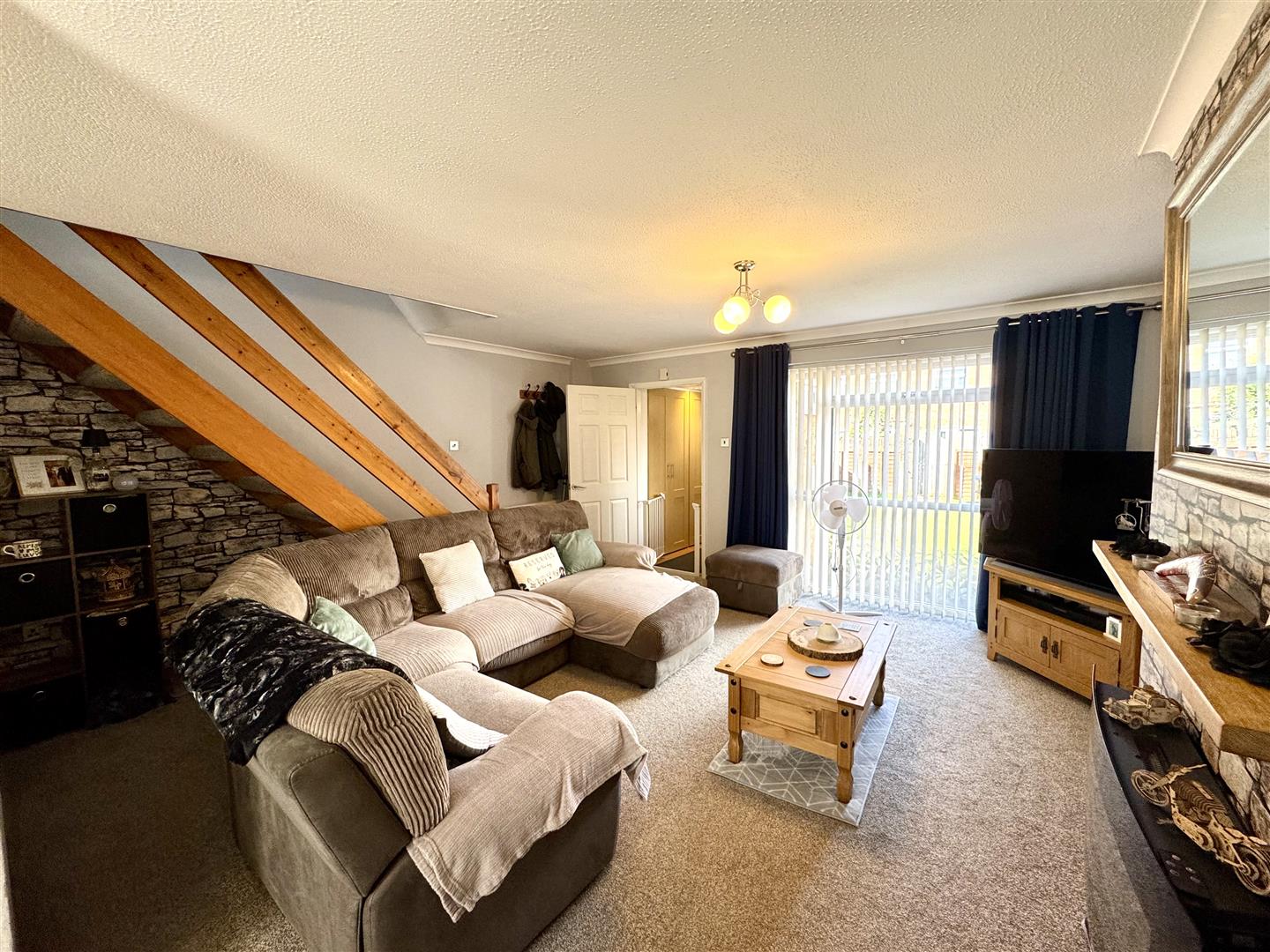
4.75m x 4.45m (15'7" x 14'7")
A very generous reception space with full-height window to the front elevation overlooking the gardens. Feature wall-mounted electric fire. Staircase to the first floor. Open plan to:-
DINING AREA
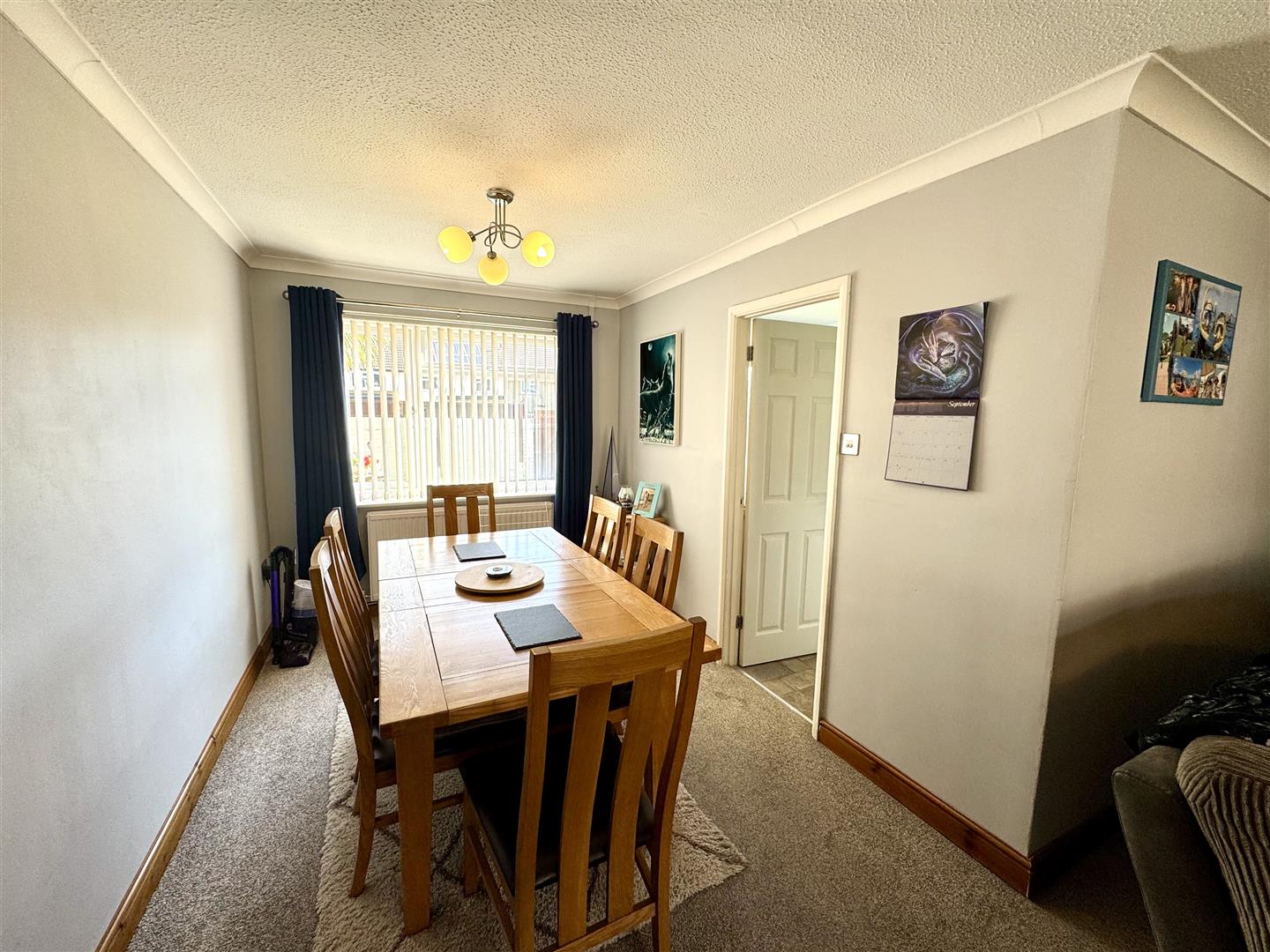
3.05m x 2.41m (10'0" x 7'11")
Providing a further reception space with window to the rear elevation overlooking the garden. Door to:-
KITCHEN
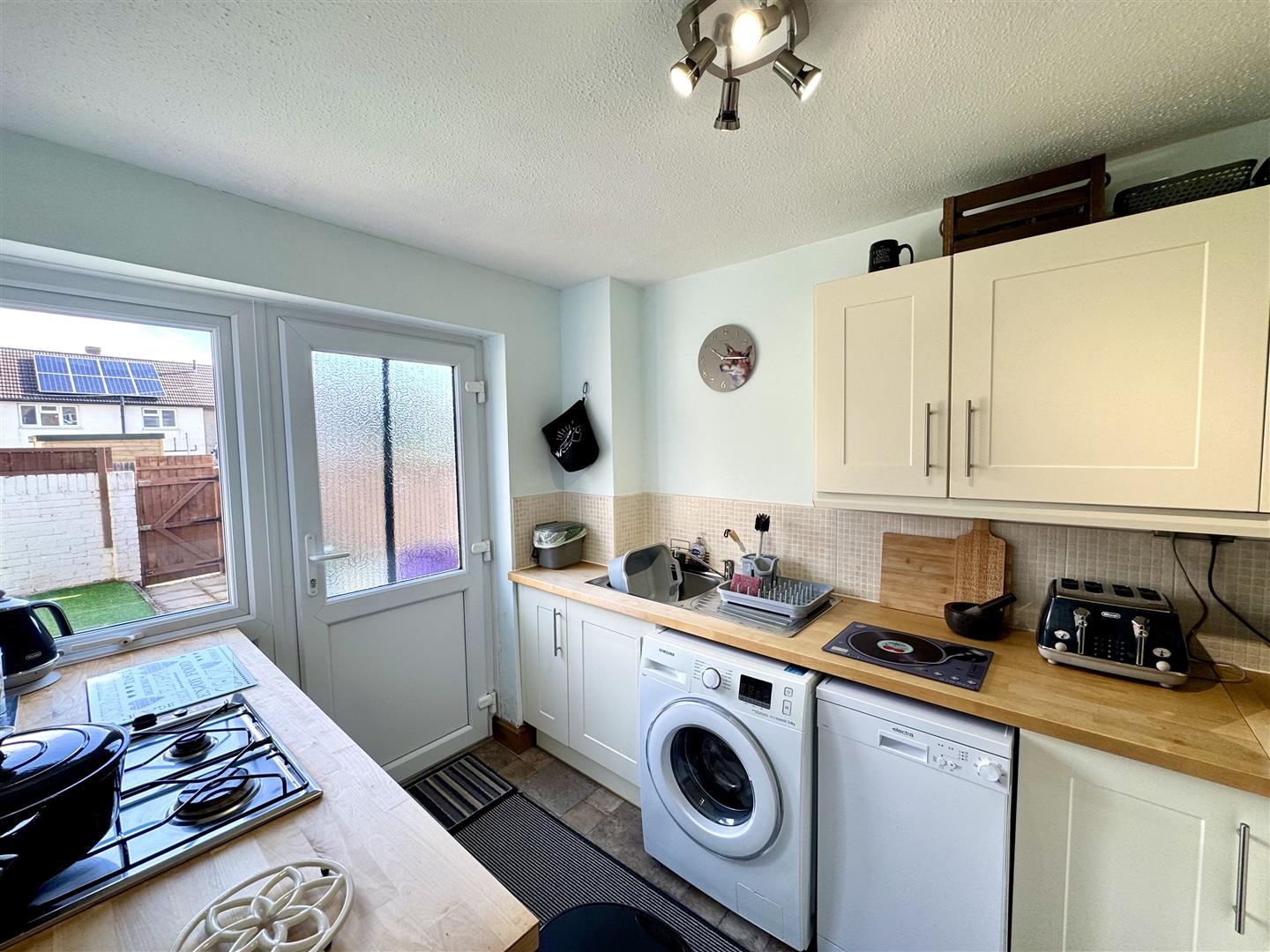
3.05m x 2.36m (10'0" x 7'9")
Comprising an extensive range of fitted wall and base units with ample wooden worktop and tiled splashback. One bowl and drainer stainless steel sink unit with mixer tap. Four-ring gas hob with electric oven/grill beneath. Space for a freestanding full height fridge/freezer and space and plumbing for under-counter dishwasher and washing machine. Window and pedestrian door to the rear garden. The kitchen has potential to reconfigure and incorporate with the dining area to create modern open plan living if desired.
FIRST FLOOR STAIRS AND LANDING
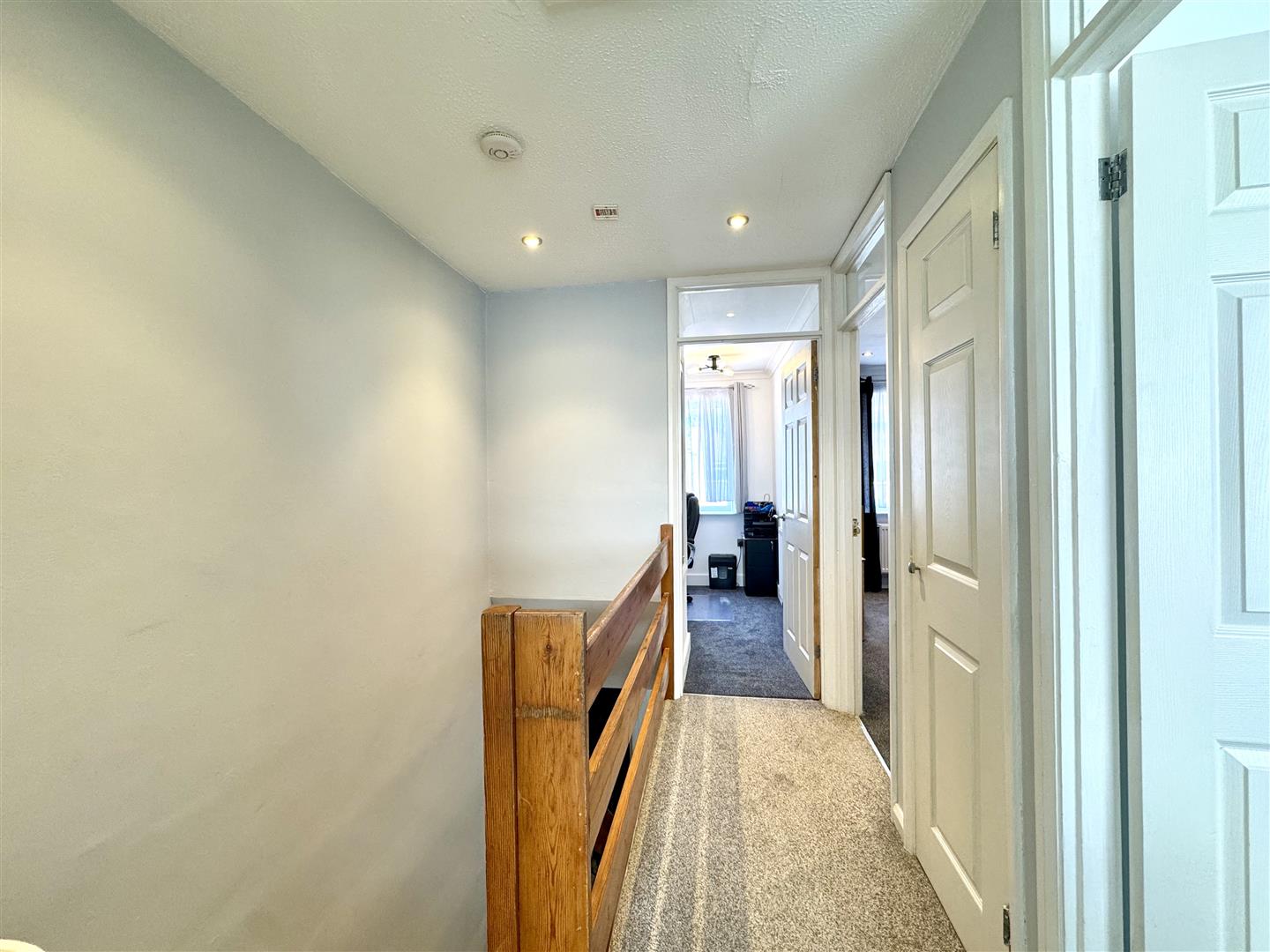
A spacious landing area with loft hatch and built-in airing cupboard with inset shelving. Doors to all first floor rooms.
BEDROOM 1
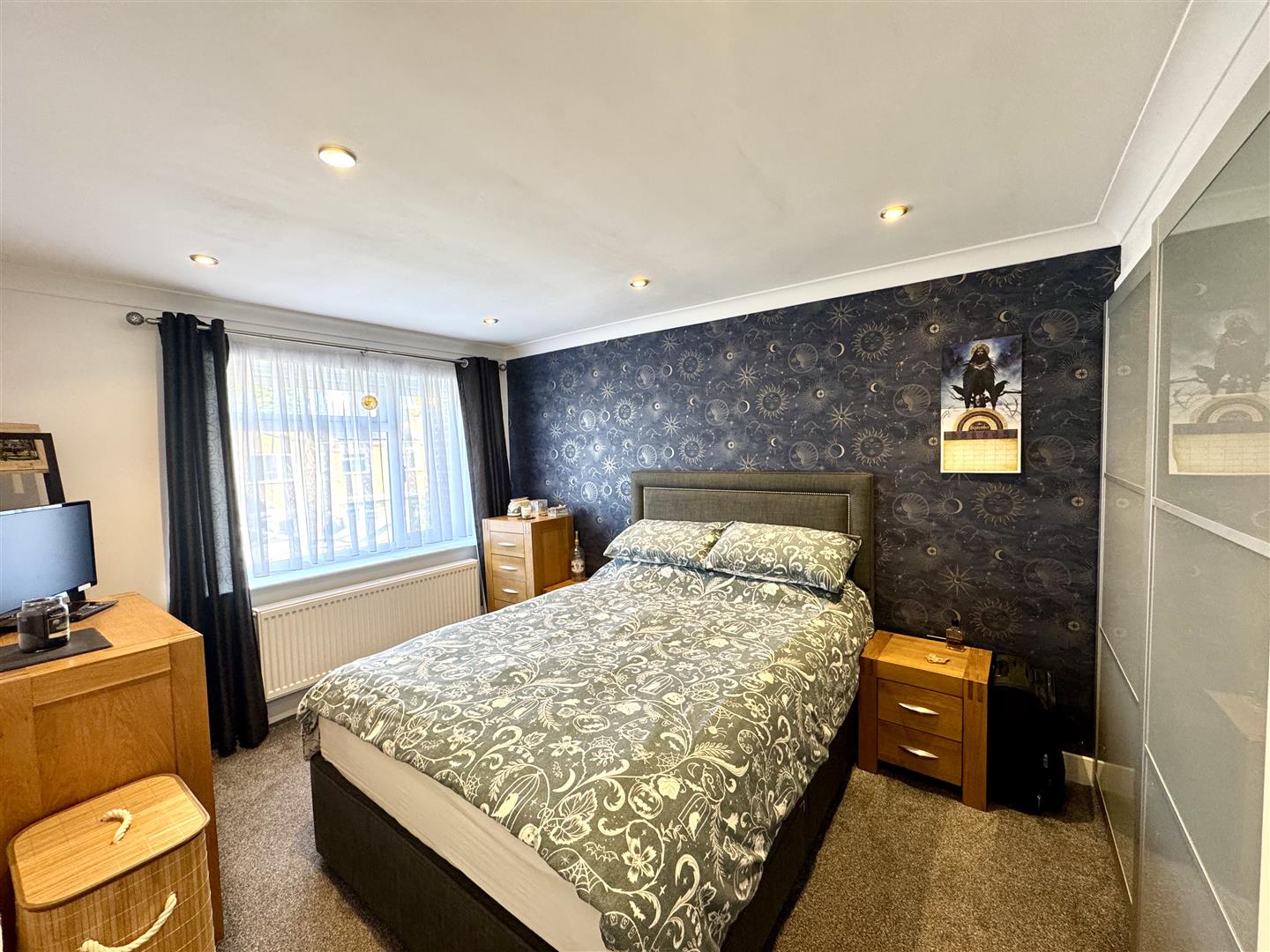
3.51m x 2.87m (11'6" x 9'5")
A very generous double bedroom with fitted wardrobes to one side and a large picture window to the front elevation.
BEDROOM 2
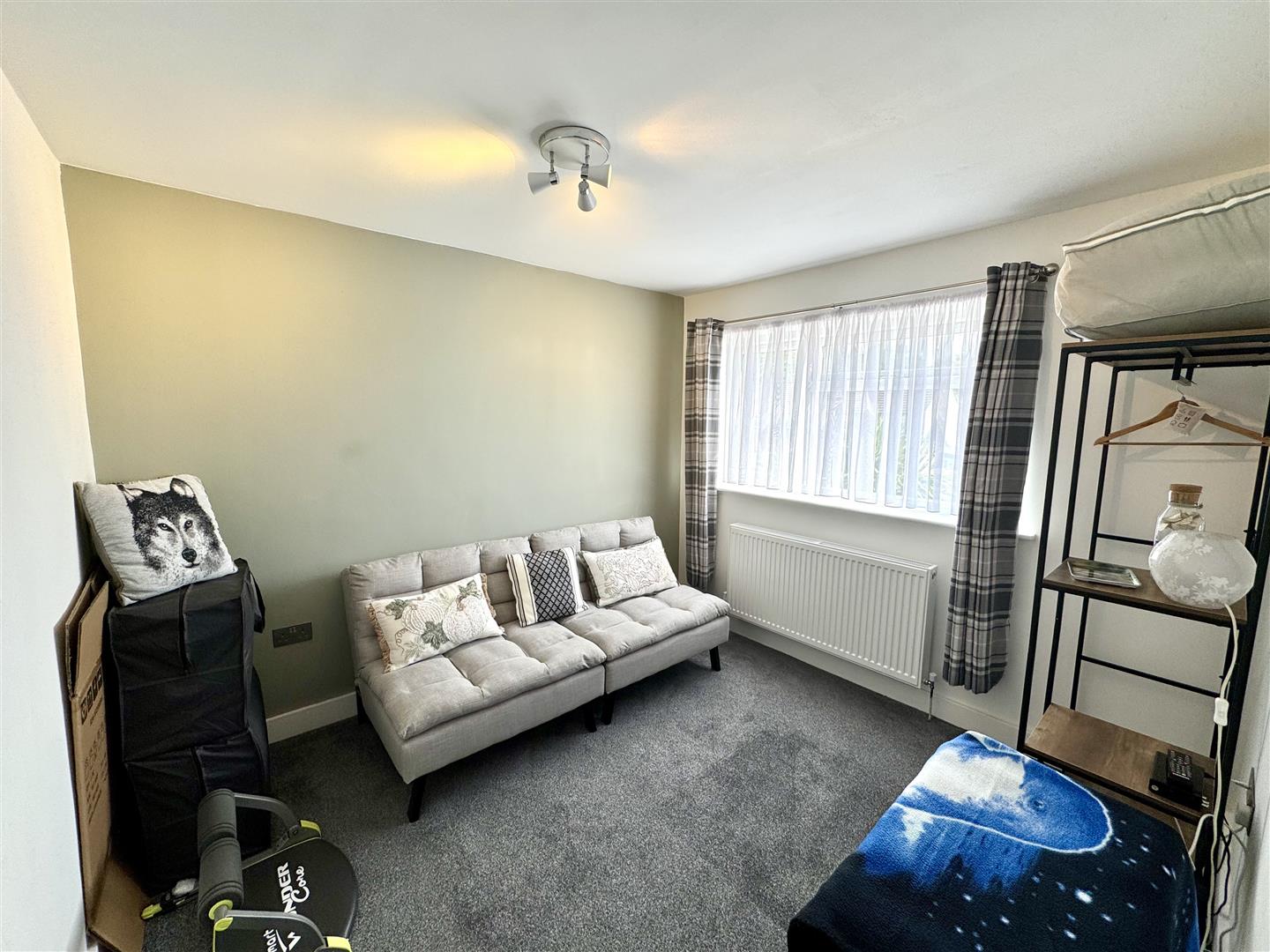
3.05m x 2.87m (10'0" x 9'5")
A good size double bedroom with a window to the rear elevation.
BEDROOM 3
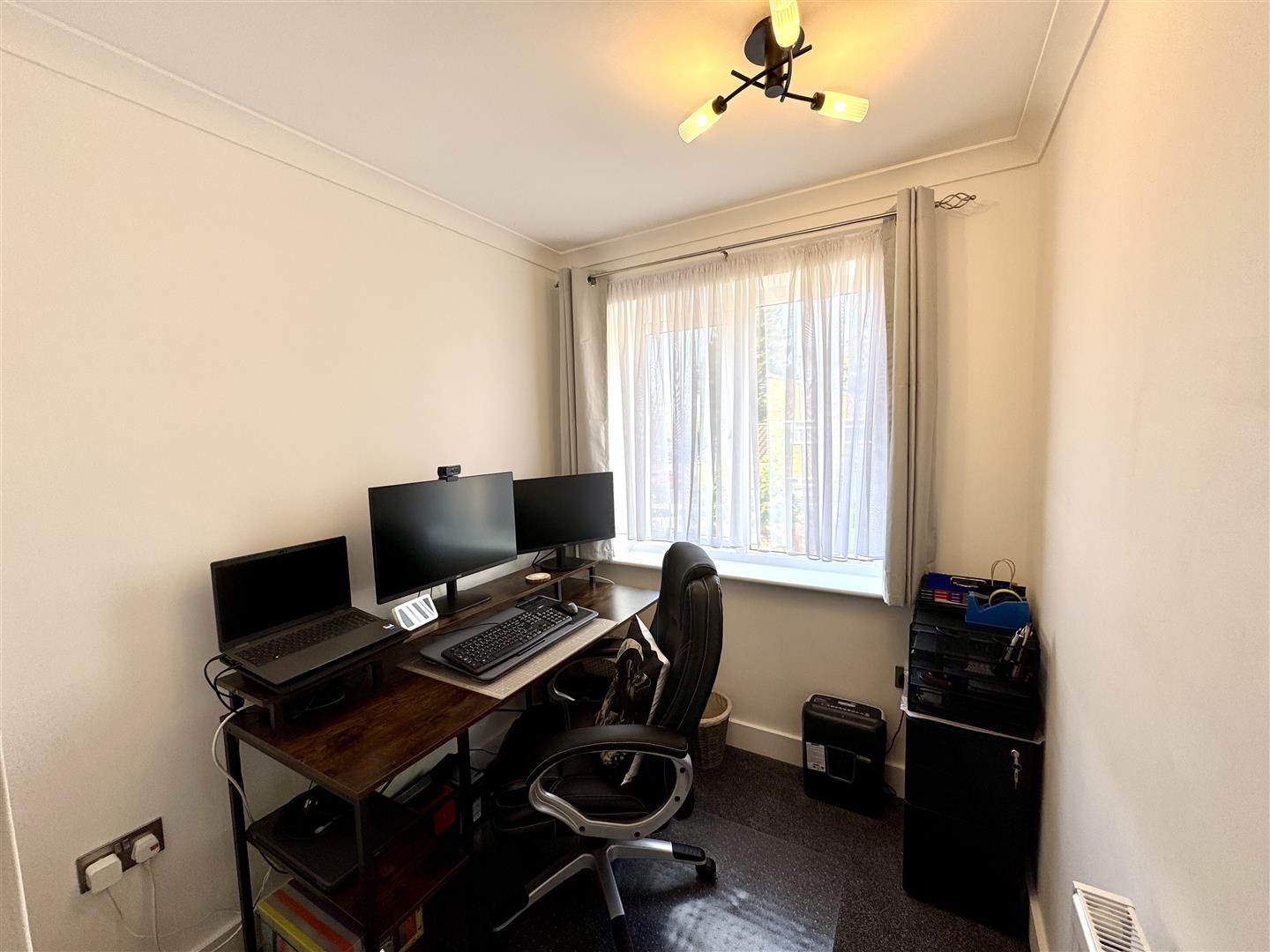
2.59m x 1.88m (8'6" x 6'2")
A single bedroom, currently utilised as a study. Built-in over stairs storage cupboard. Window to the front elevation.
FAMILY BATHROOM
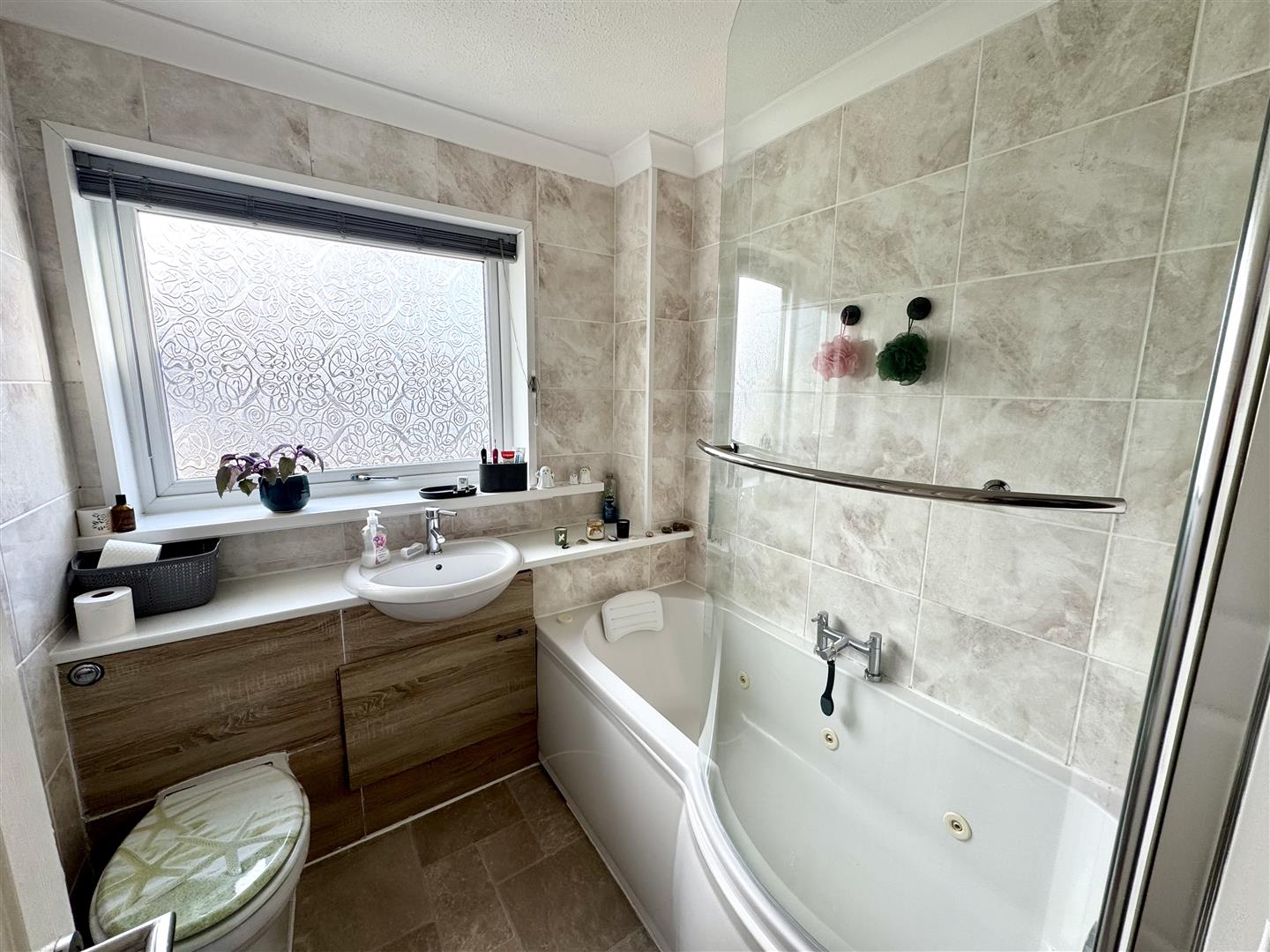
Comprising a modern suite to include P-shaped bath with mains fed shower over and glass shower screen, wash hand basin inset to vanity unit with mixer tap and low-level WC. Fully tiled walls. Heated towel rail. Frosted window to the rear elevation.
OUTSIDE
GARDENS
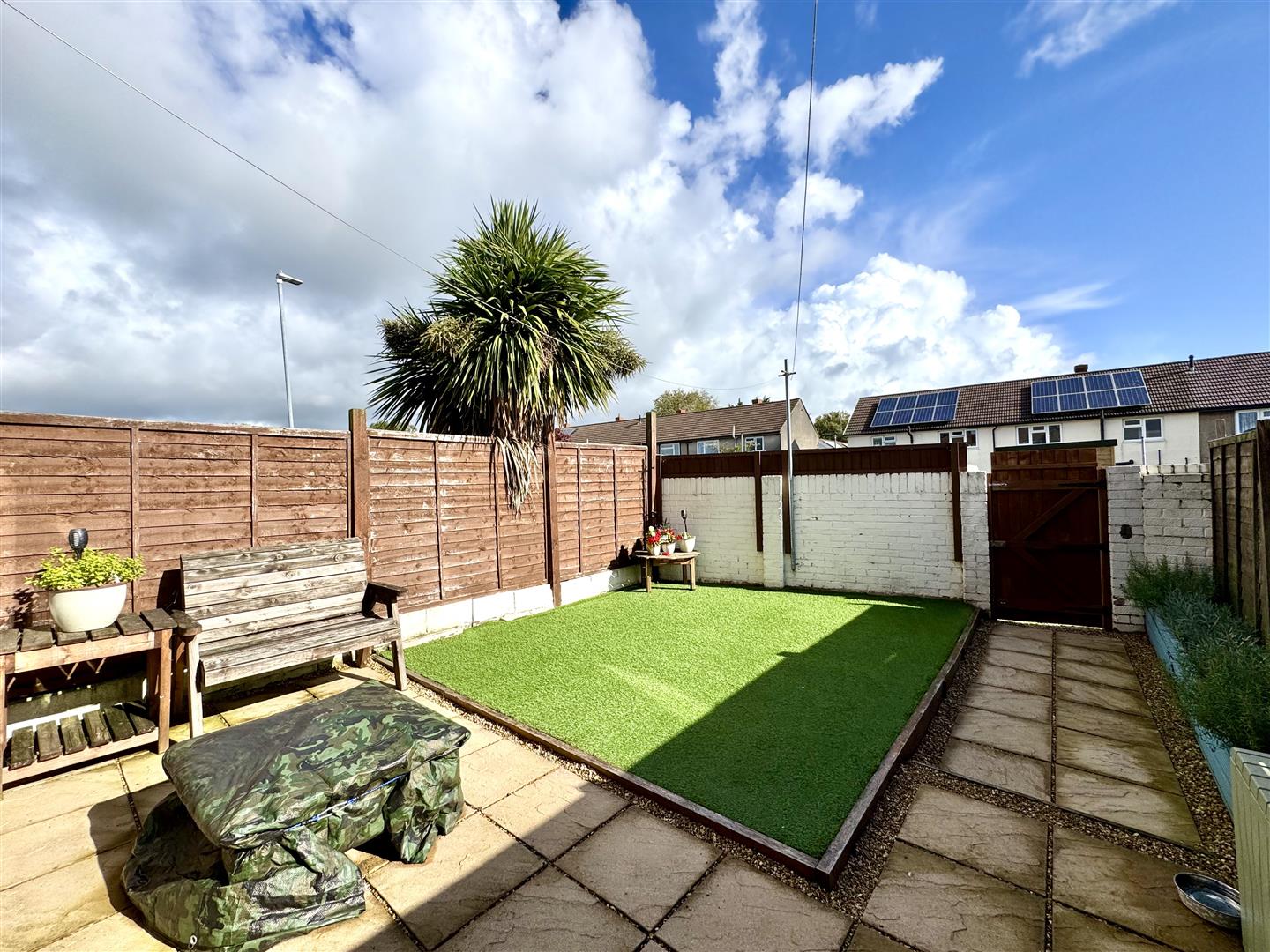
The front of the property is approached by a private gated pedestrian pathway which leads to the front entrance door. There is a sizeable paved patio area, perfect for enjoying the evening westerly sun whilst the majority of the front garden is laid to level lawn, fully enclosed by timber fencing to all sides. The rear garden comprises a paved patio area and a low maintenance area laid to artificial lawn, as well as a paved pathway leading to the pedestrian gate at the rear of the garden. The rear garden is fully enclosed by timber fencing and brick wall.
GARAGE
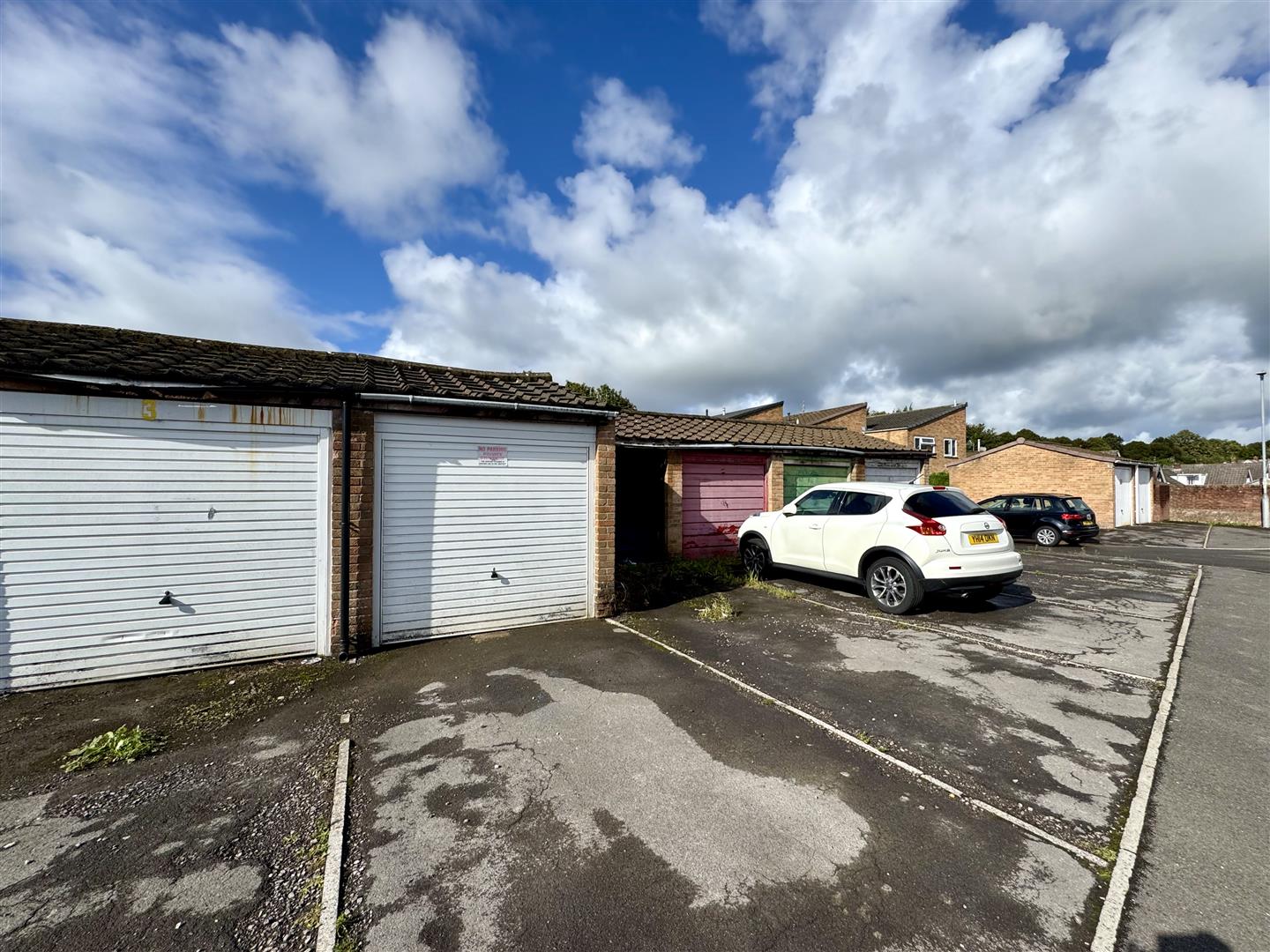
5.08m x 2.82m (16'8" x 9'3")
Situated approximately 20 metres from the property with manual up and over door. To the front of the garage there is also an allocated parking space.
SERVICES
All mains services are connected to include mains gas central heating.

