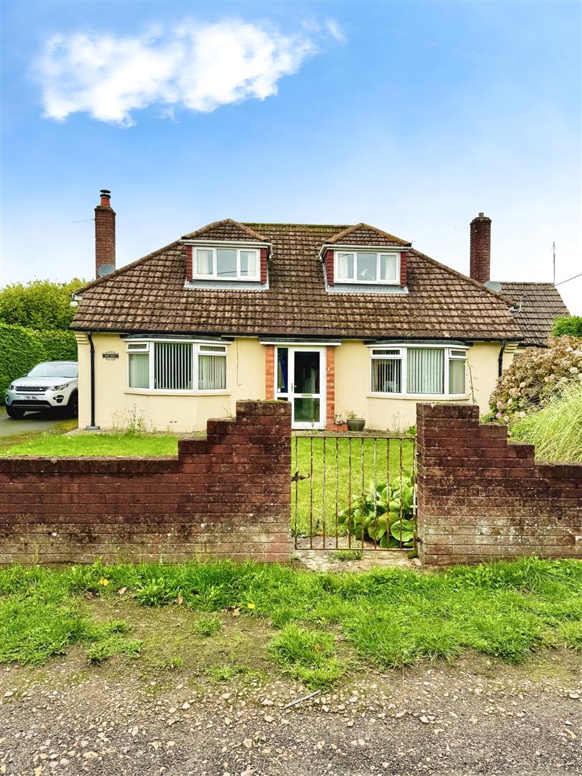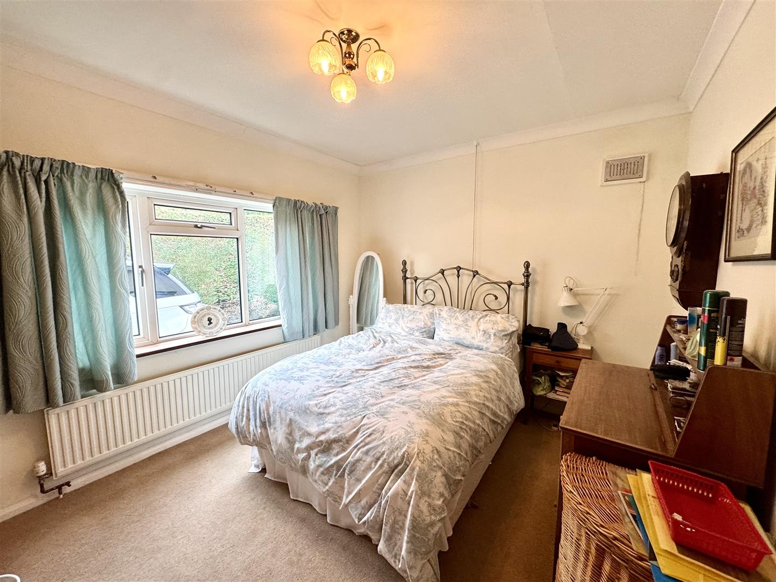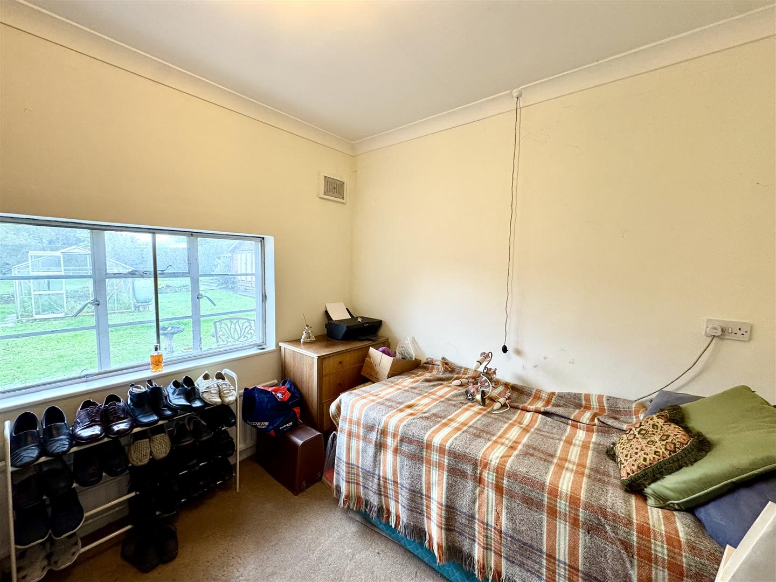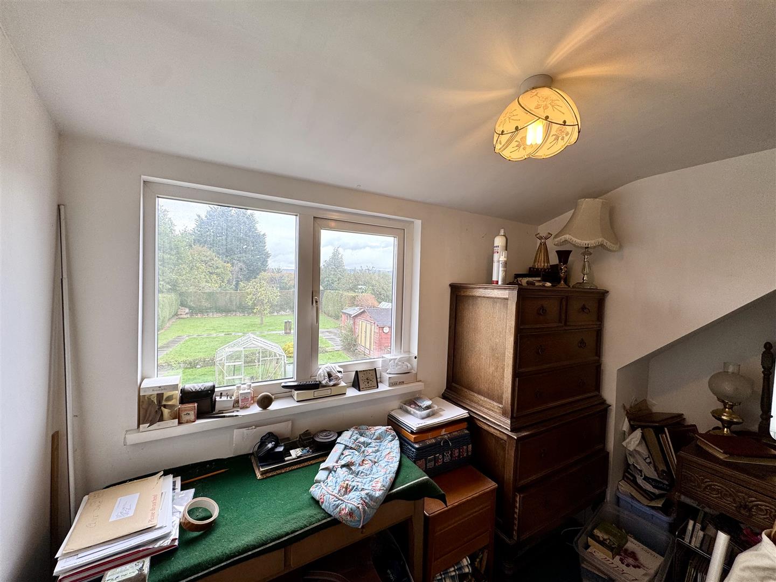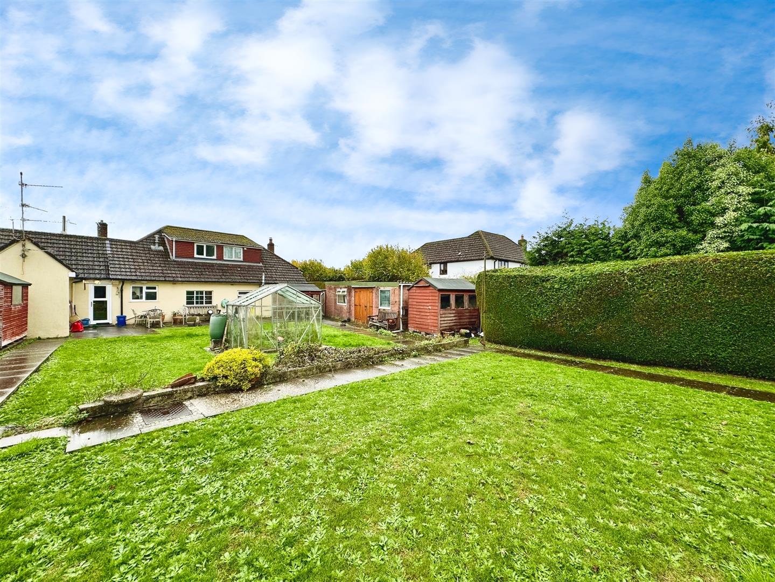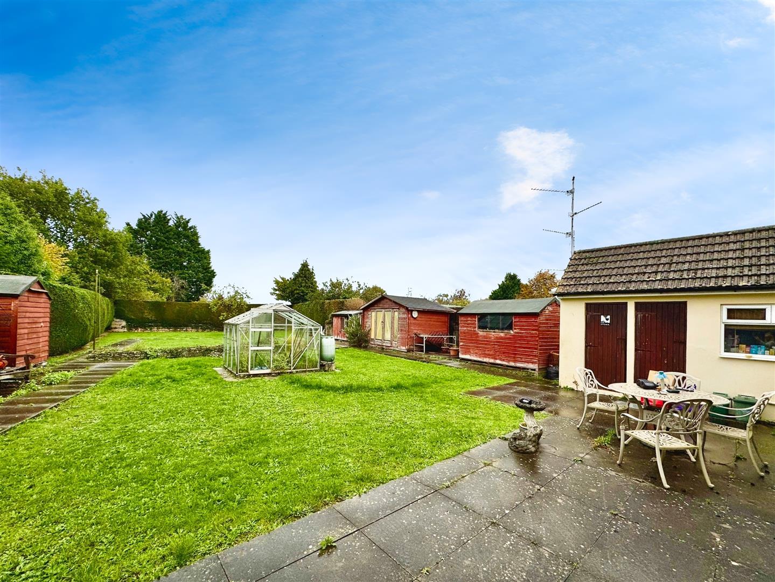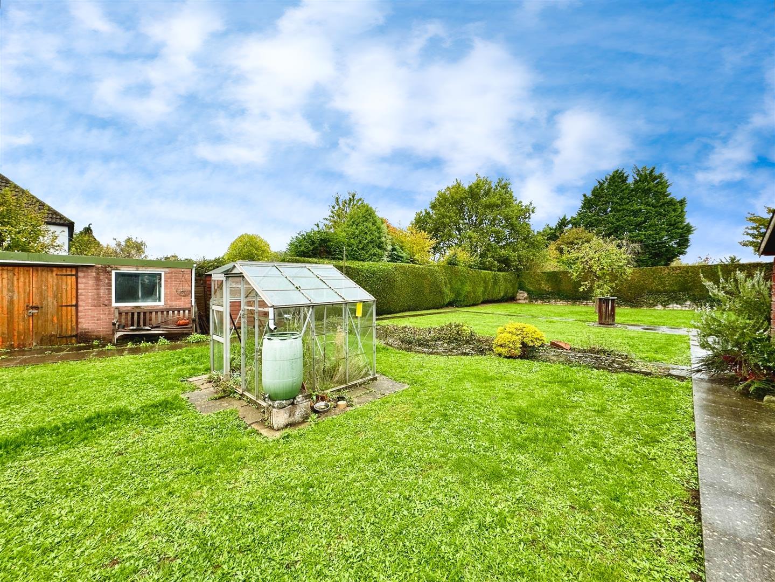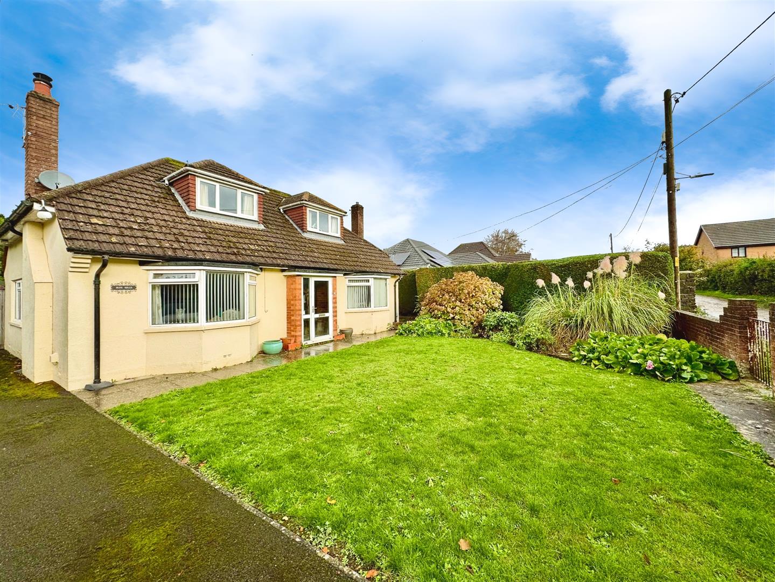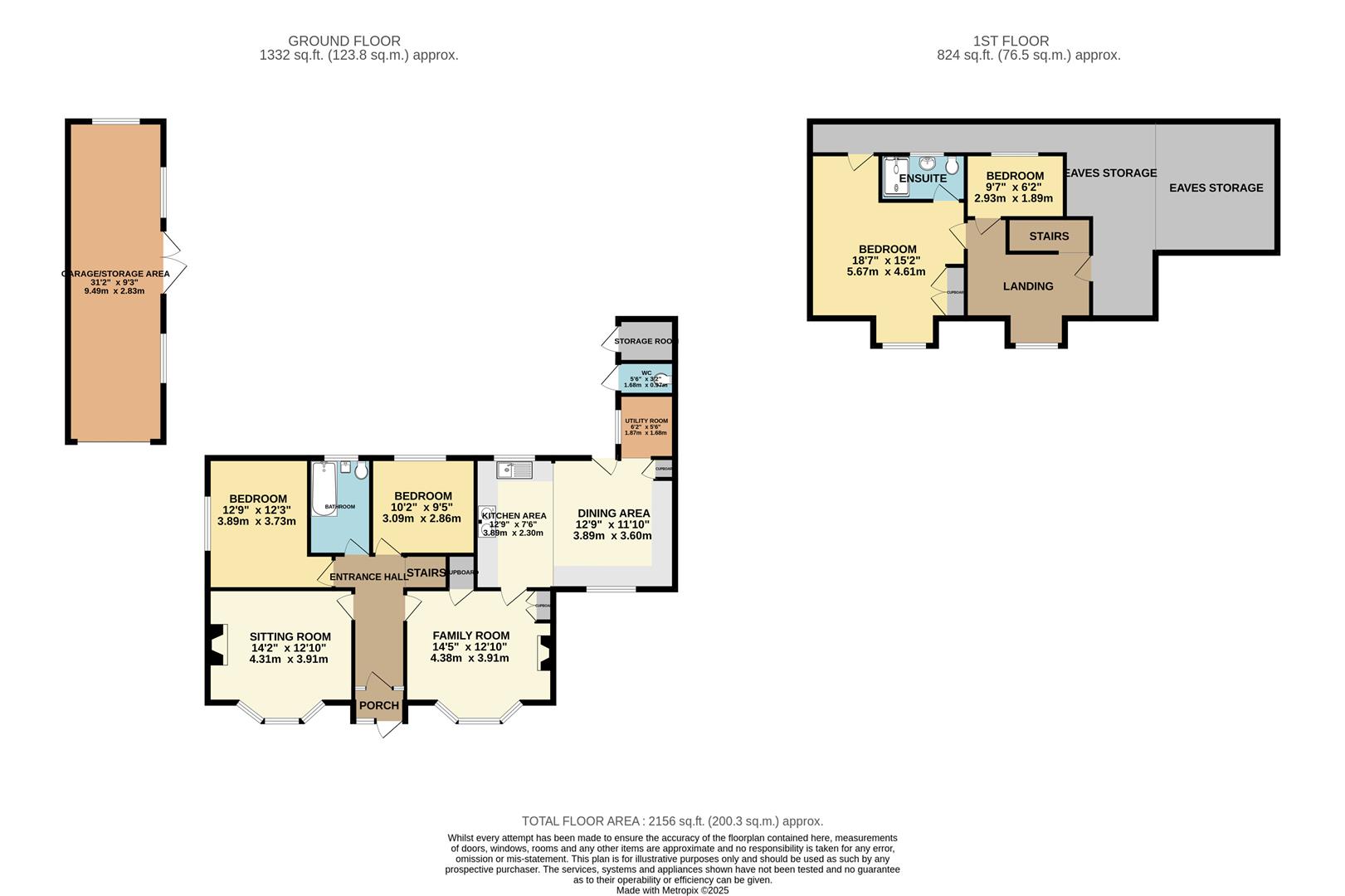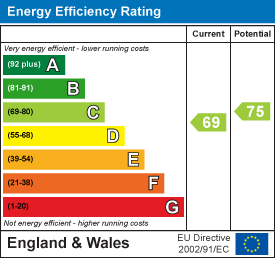Property Features
Vinegar Hill, Undy, Caldicot, Monmouthshire, NP26 3EJ
Contact Agent
Moon & Co10 Bank Street
Chepstow
Monmouthshire
NP16 5EN
Tel: 01291 629292
sales@thinkmoon.co.uk
About the Property
Coming to the market for the first time in over 40 years, this detached property offers an excellent opportunity to renovate a well-loved family home. A fabulous feature of the property is the very generous and private rear garden, with various outbuildings and a spacious driveway to the front. The property briefly comprises, sitting room, family room, kitchen/diner, utility room, two double bedrooms and family bathroom. To the first floor a further double bedroom with en-suite shower room, single bedroom and spacious landing area with access to eaves storage.
Being situated in Undy a range of local amenities are within a short walking distance including pubs, restaurants, local shop and primary school. There are good bus, road and rail links with the A48, M4 and M48 motorway networks bringing Bristol, Cardiff and Newport all within commuting distance.
- VILLAGE LOCATION
- DETATCHED FAMILY HOME
- GENEROUS PRIVATE GARDEN TO REAR
- KITCHEN/DINER
- FOUR BEDROOMS
- TWO BATHROOMS
Property Details
GROUND FLOOR
ENTRANCE PORCH
Double glazed entrance door and glazed panel, door to:-
RECEPTION HALL
A spacious and welcoming reception hall with traditional parquet flooring and stairs to the first floor.
SITTING ROOM
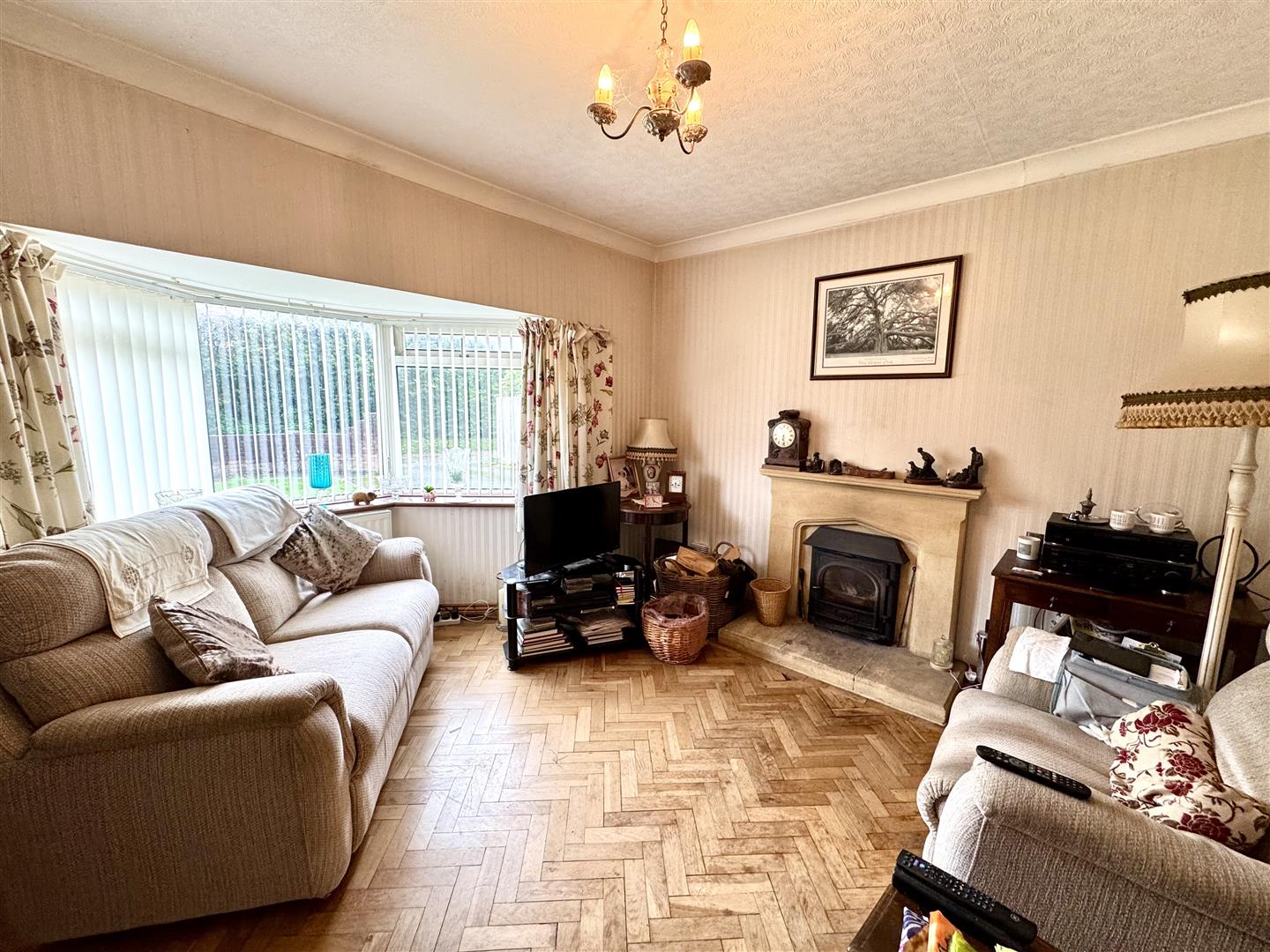
4.32m x 3.91m (14'2" x 12'10")
A stone fireplace with working wood burner, traditional parquet flooring and Bay window to the front elevation.
FAMILY ROOM
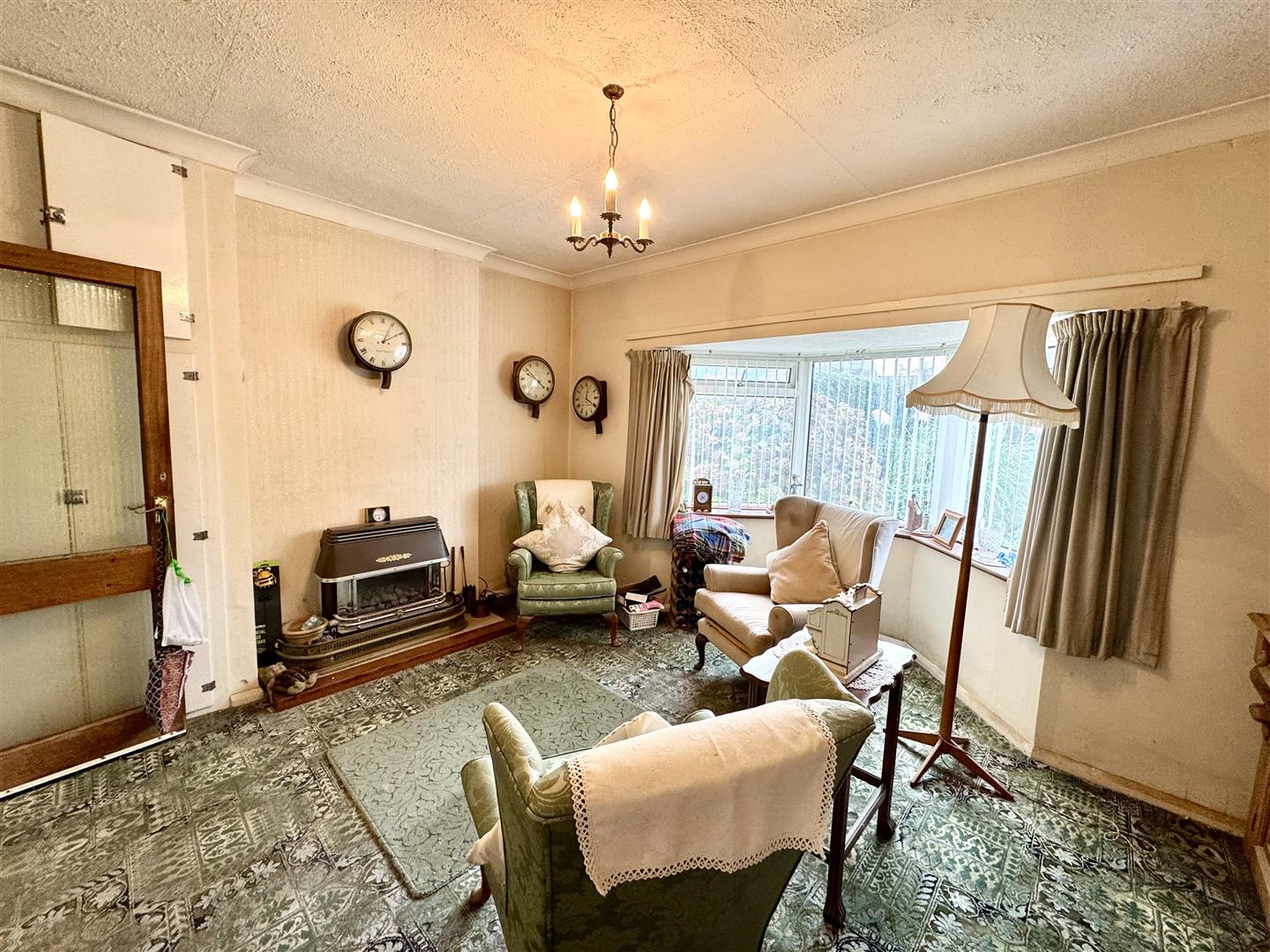
4.39m x 3.91m (14'5" x 12'10")
A Bay window to front elevation, feature fireplace and built-in store cupboards. Glazed door to:-
KITCHEN
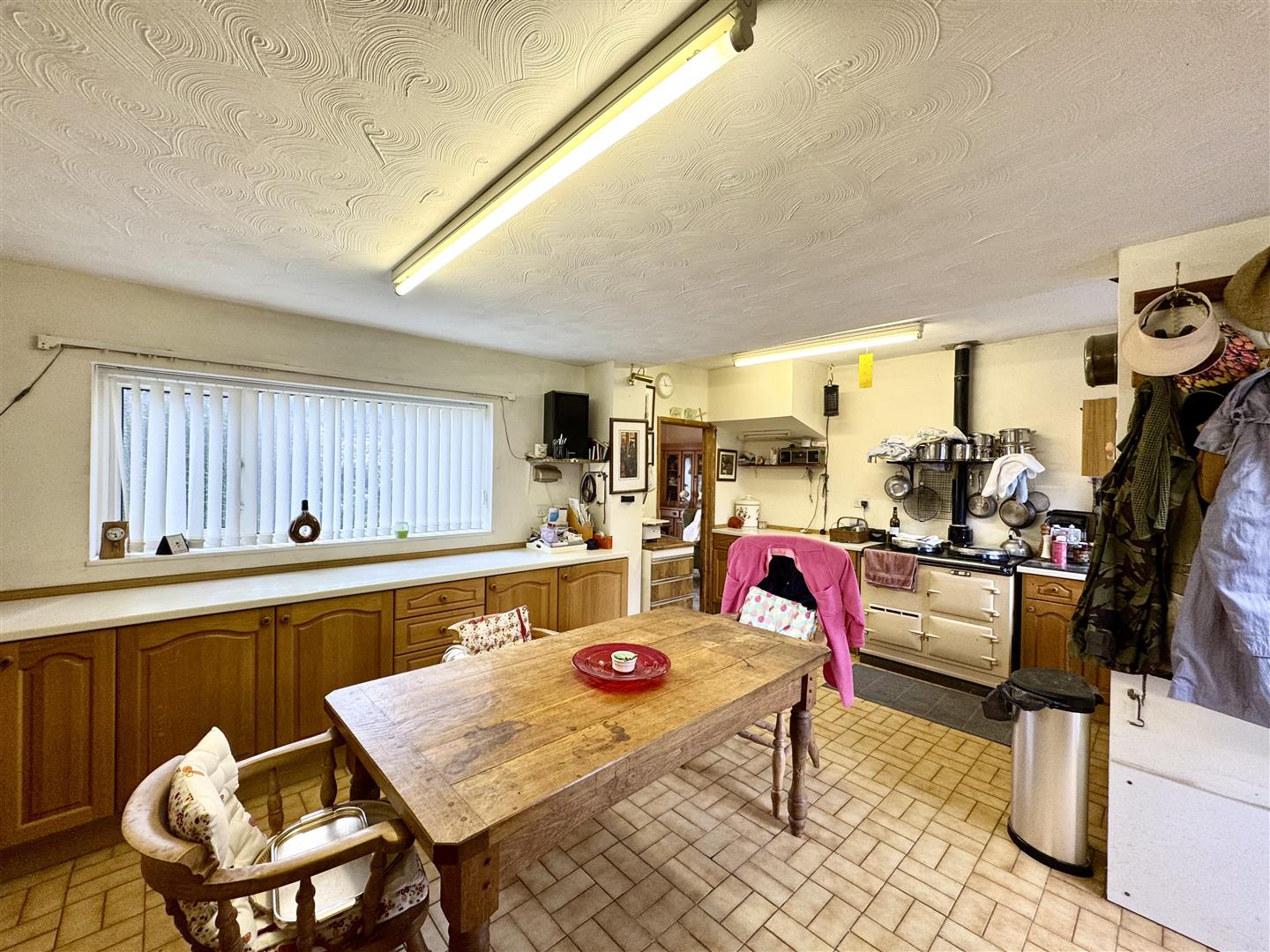
3.89m x 2.29m (12'9" x 7'6")
The kitchen area is fitted with a good range of base level cupboards and ample work surfaces, inset stainless steel single bowl sink and drainer with chrome taps. Twin Aga oven, ceramic tiled floor and window to the rear elevation. Open plan to:-
DINING ROOM
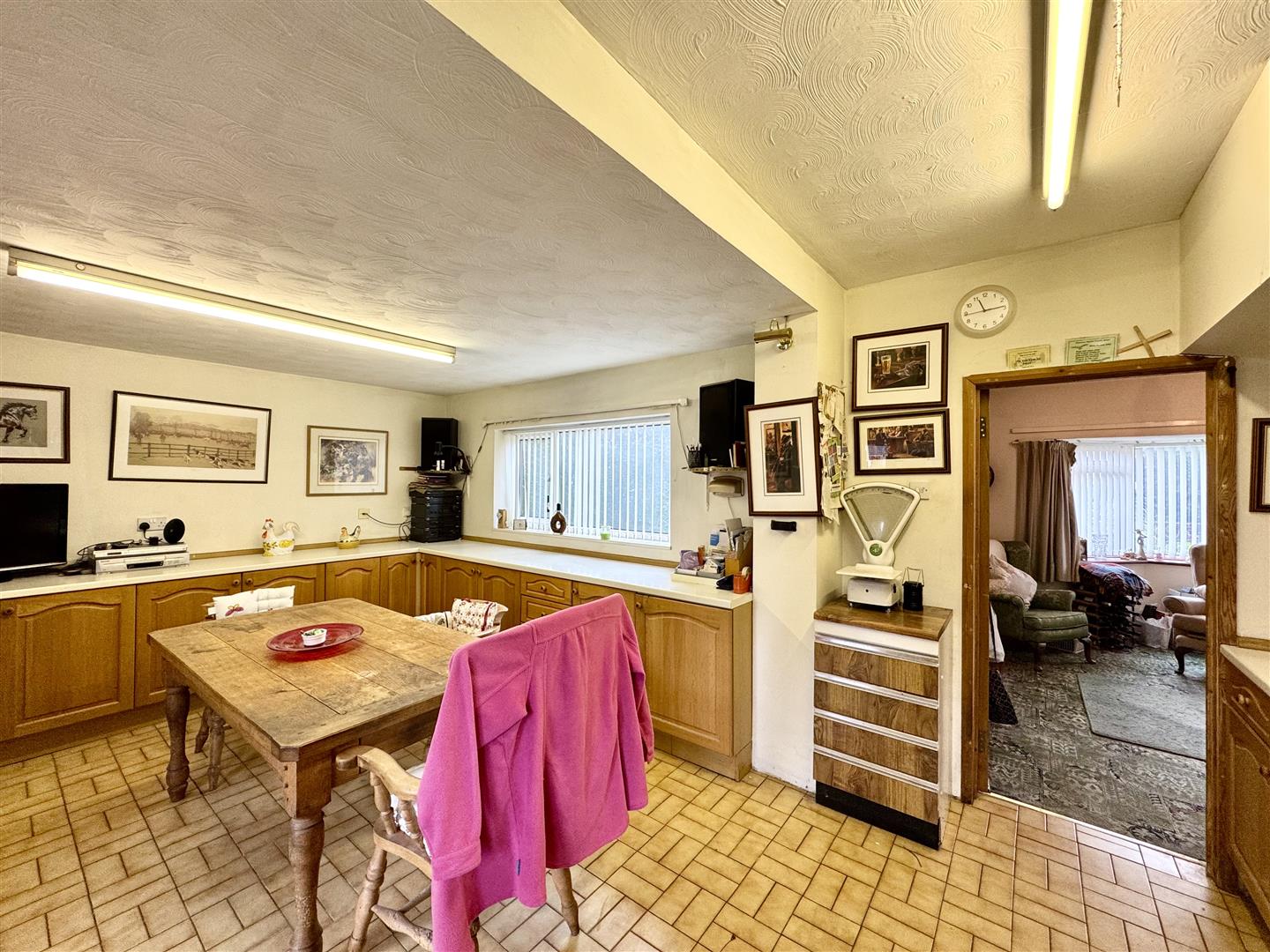
3.89m x 3.61m (12'9" x 11'10")
A further range of base level cupboards and ample work surfaces, larder cupboard. Ceramic tiled floor, window to front elevation and door to rear garden. Open to:-
UTILITY ROOM
1.87m x 1.68m (6'1" x 5'6")
Window to side elevation and ceramic tiled floor. Space and plumbing for washing machine and white goods.
BATHROOM
Comprising of a three piece suite with panelled bath with chrome mixer tap and electric shower over, pedestal wash hand basin with chrome taps and a low level WC. Frosted window to the rear elevation, ceramic tiled floor and panelled walls.
FIRST FLOOR STAIRS AND LANDING
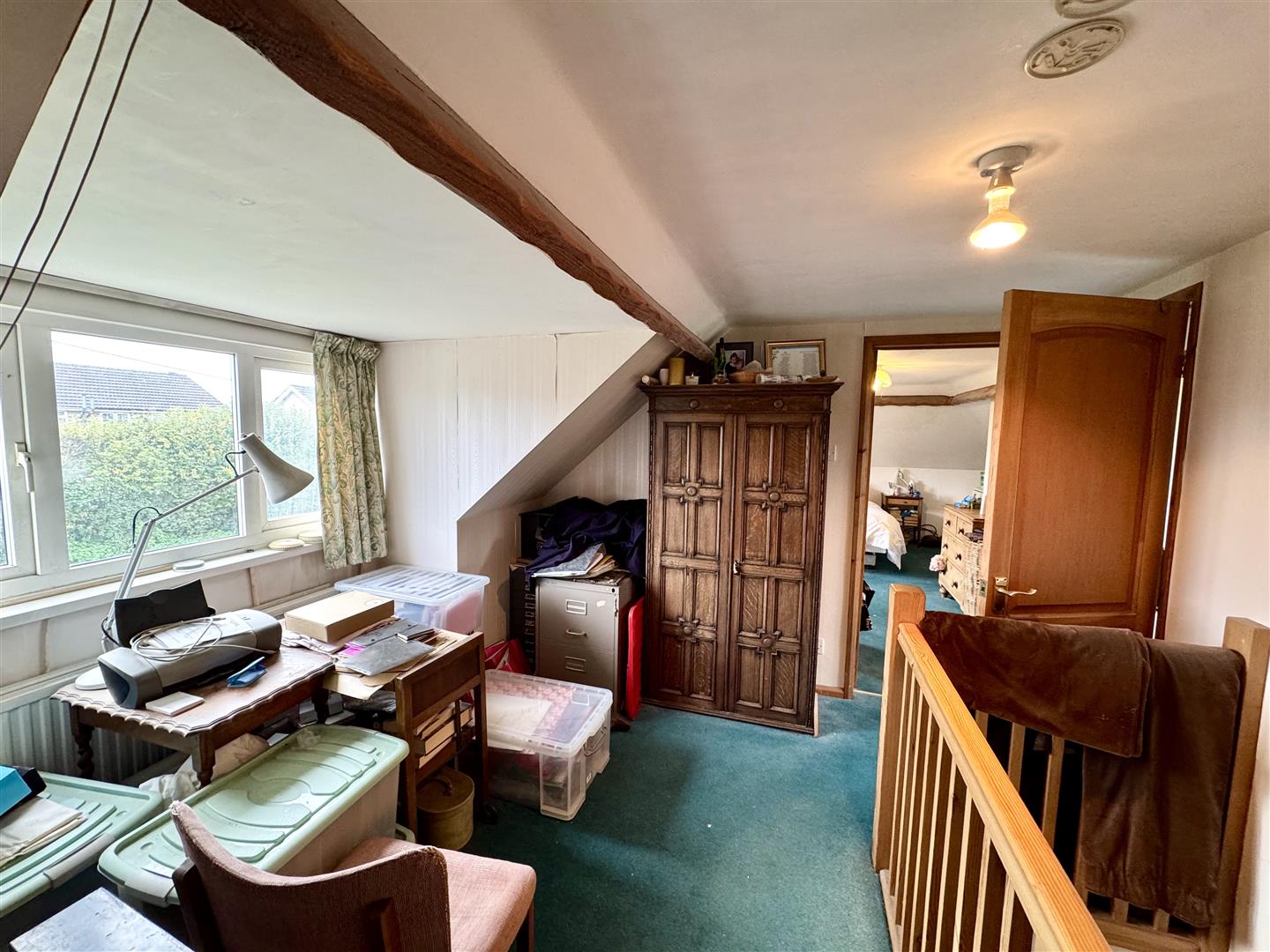
A spacious landing with window to front elevation and access to eaves storage which is boarded and has power.
PRINCIPAL BEDROOM
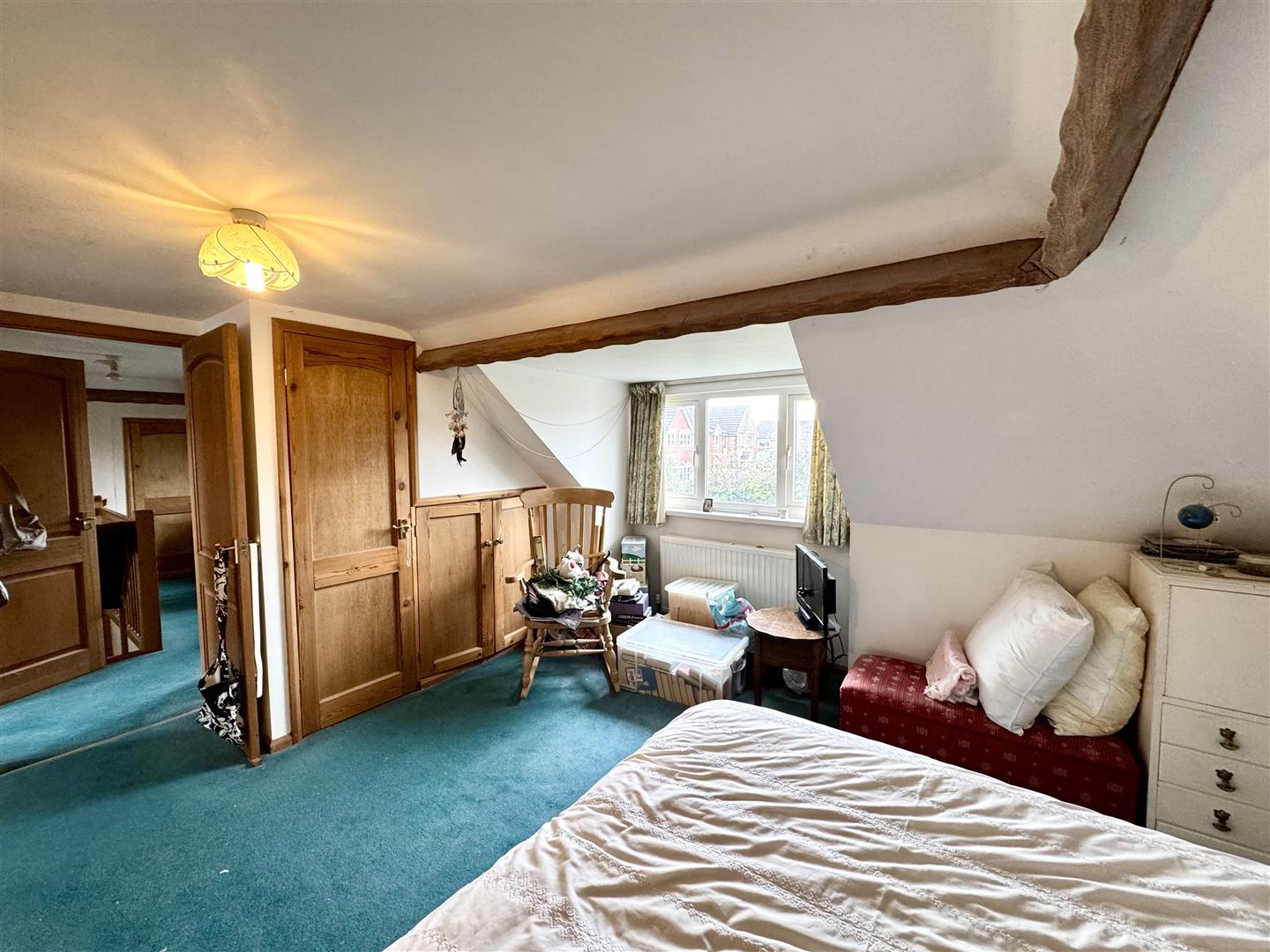
5.66m x 4.62m (18'7" x 15'2")
A spacious double bedroom with built-in storage and access to eaves storage. Window to front elevation. Door to:-
EN-SUITE SHOWER ROOM
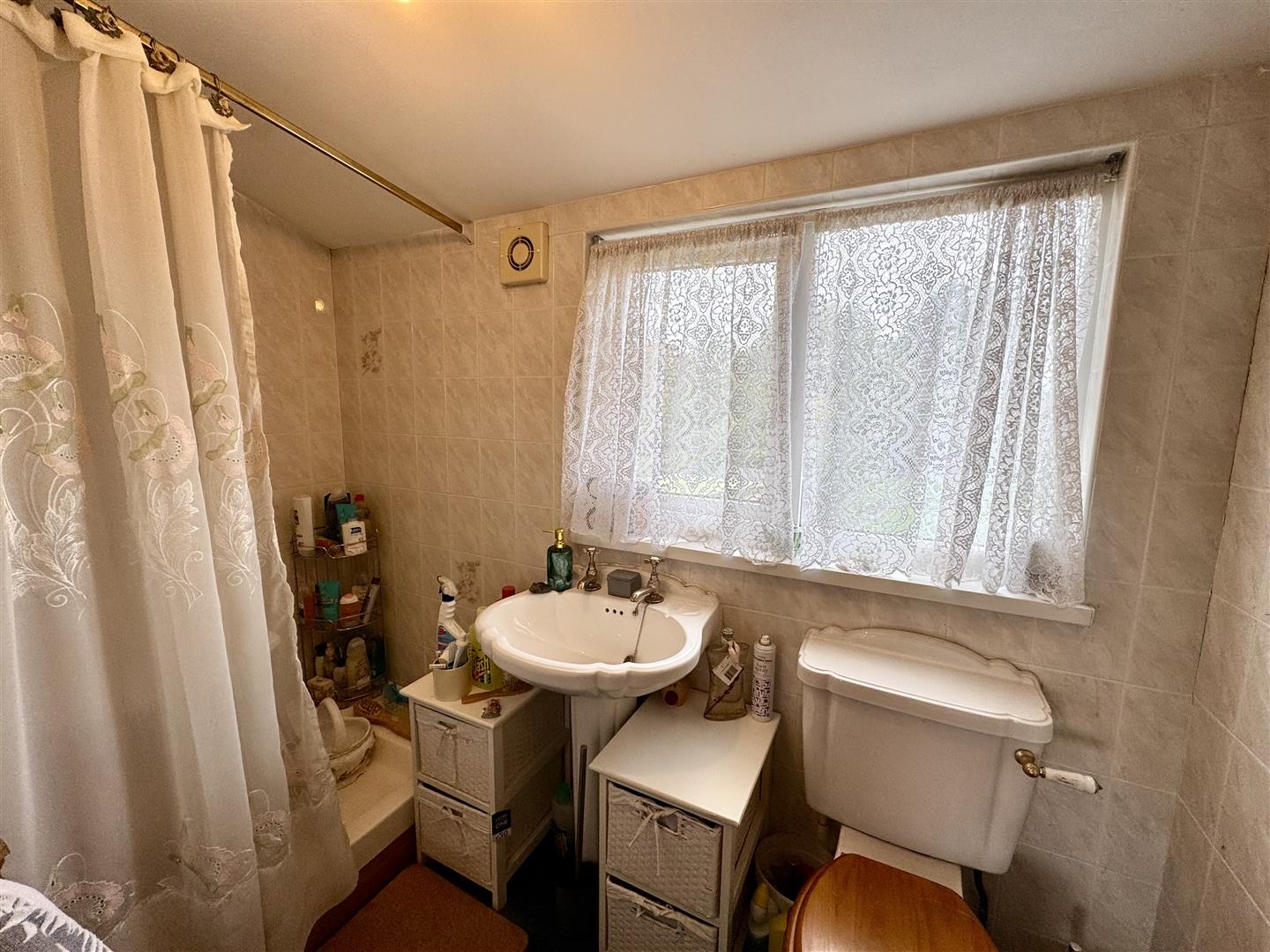
Comprising of a three piece suite to include a low level WC, pedestal wash hand basin with brass taps and shower with electric shower and shower curtain. Window to rear elevation.
OUTSIDE
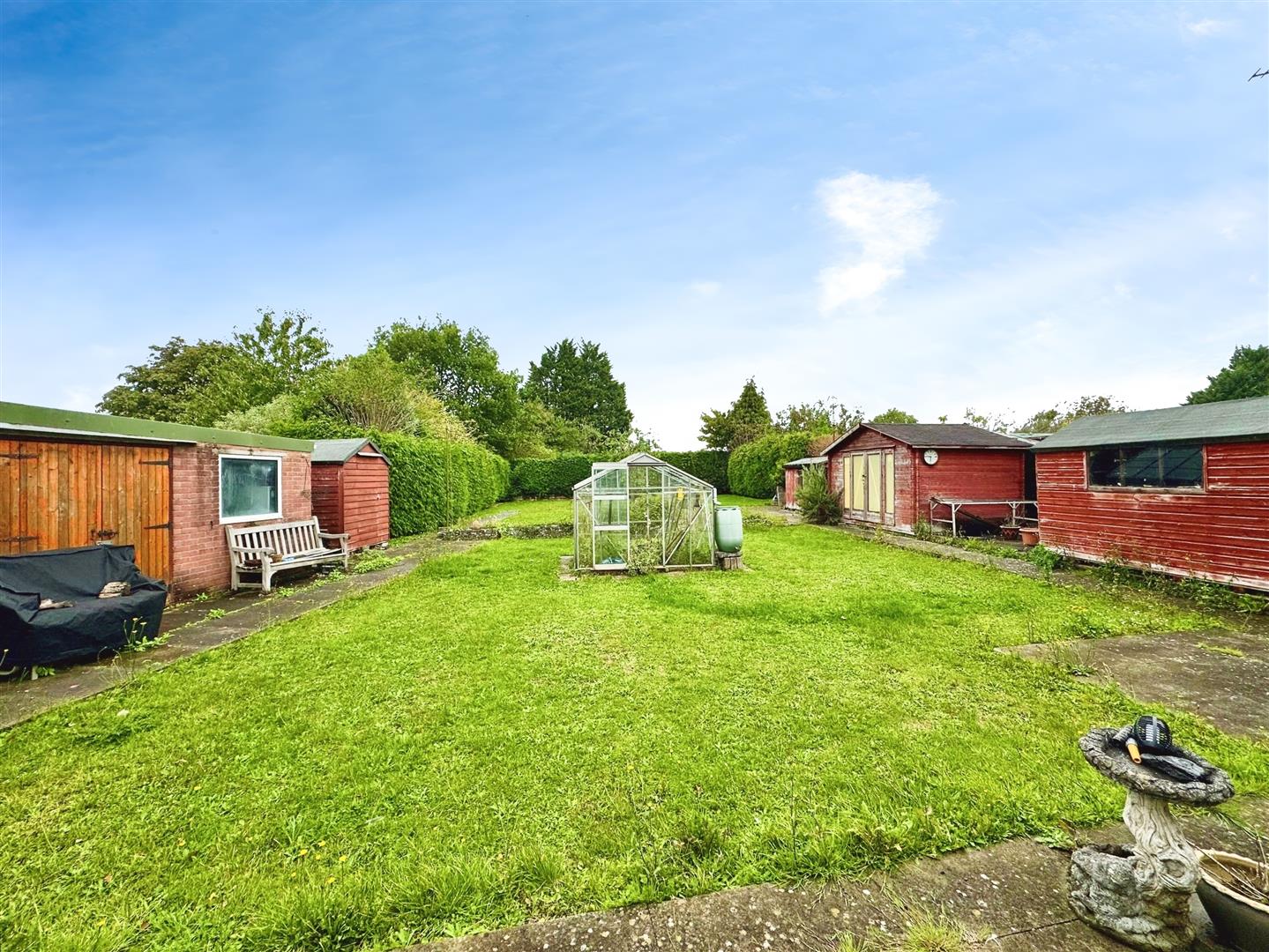
To the front the property is enclosed by a stone wall. Level lawn with mature shrubs and a spacious tarmac drive providing off street parking for several vehicles which leads to the garage/store. The rear garden is level and extremely spacious with patio, lawned areas, and mature shrubs and borders. Two storage sheds (one with power), greenhouse and outside WC. Fully enclosed by hedge boundaries.
GARAGE/STORE AREA
9.50m x 2.82m (31'2" x 9'3")
The garage/store area has power and lighting with up and over door to the front, French doors to the side elevation and dual aspect windows to side and rear elevations.
SERVICES
All mains services are connected to include gas central heating.

