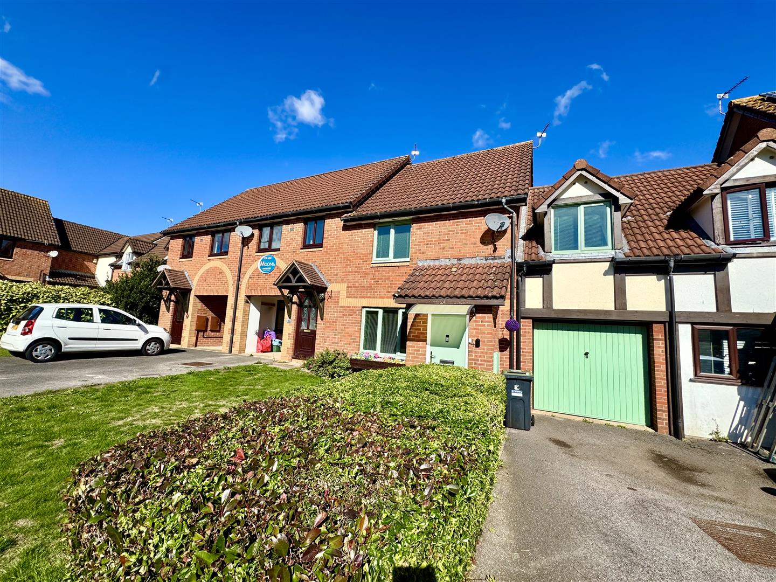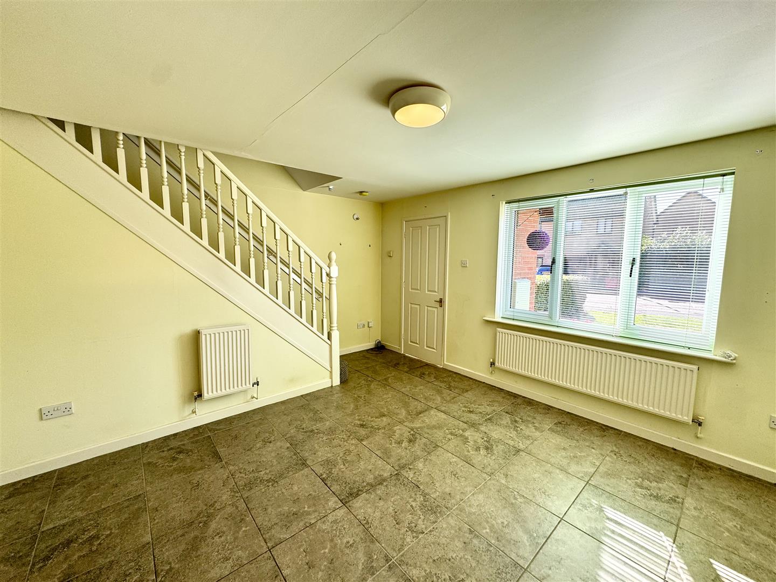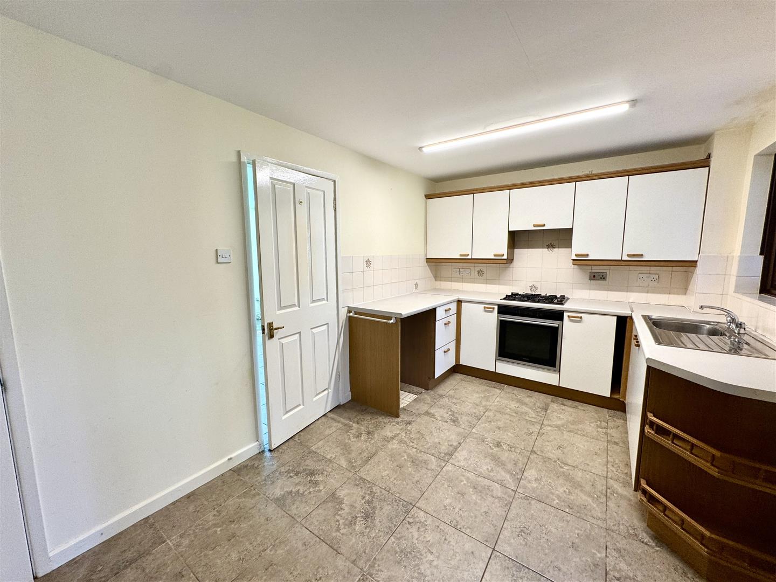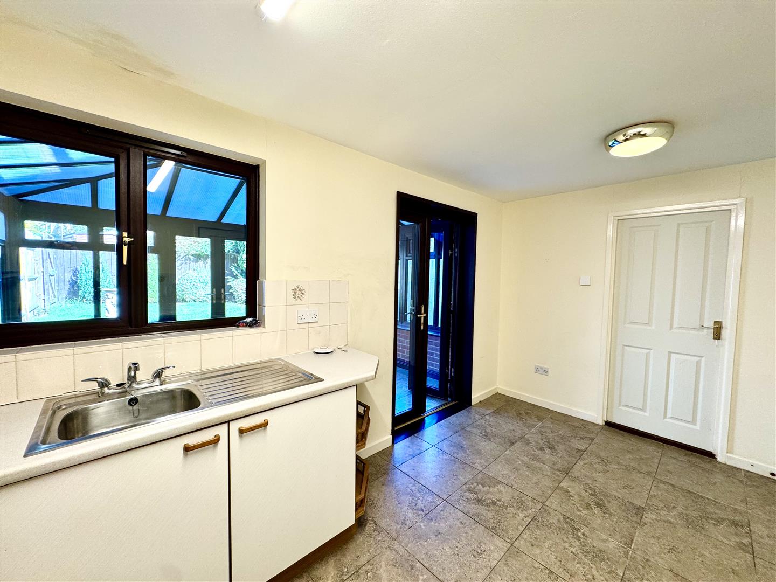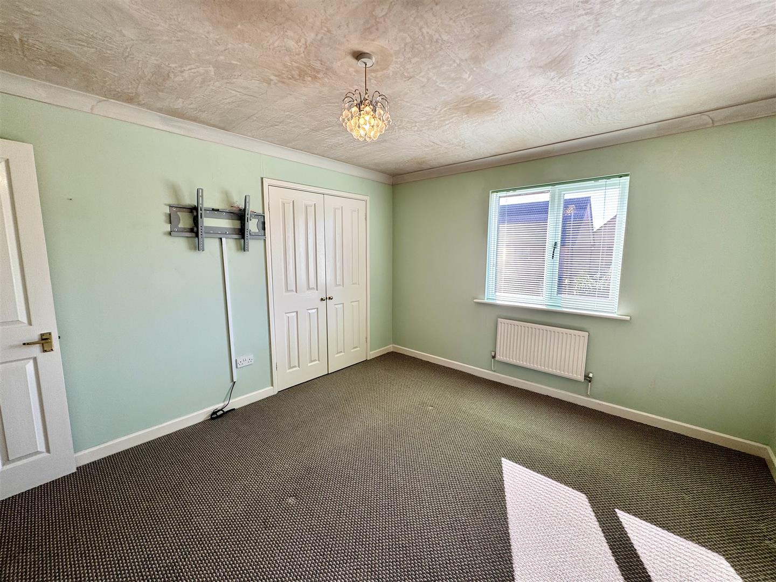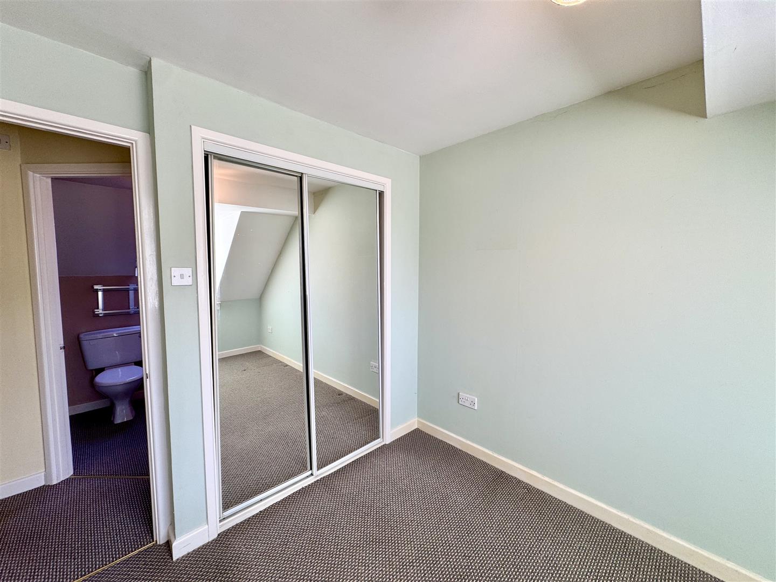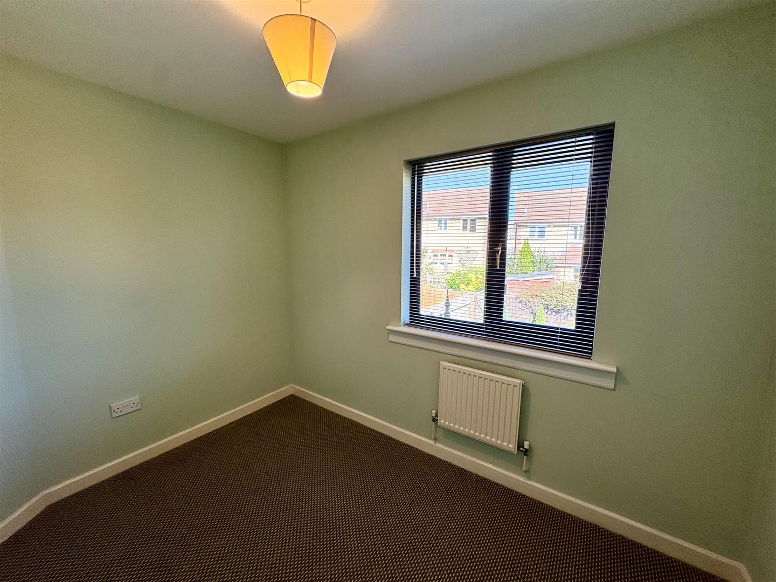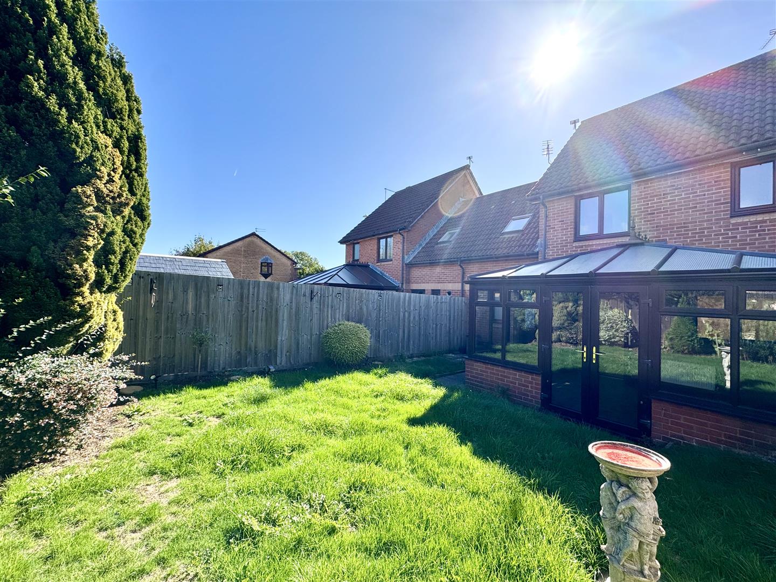Property Features
Valentine Lane, Chepstow, Monmouthshire, NP16 5TH
Contact Agent
Moon & Co10 Bank Street
Chepstow
Monmouthshire
NP16 5EN
Tel: 01291 629292
sales@thinkmoon.co.uk
About the Property
Offered to the market with the benefit of no onward chain this mid terrace three-bedroom property offers versatile and deceptively spacious living accommodation arranged over two floors and will no doubt suit a variety of markets. The well-planned living accommodation briefly comprises to the ground floor: entrance hall leading to the spacious sitting room, which in turns leads to the open plan kitchen/diner and conservatory, from the kitchen there is access to the integral garage and WC. To the first floor there are three bedrooms, the main bedroom features a modern en-suite shower room and there is also a family bathroom. The property further benefits private driveway providing parking and a single garage to the front with a private rear garden providing a great space for dining and entertaining.
Being situated in Thornwell there are fantastic commuting links with A48, M4 and M48 motorway networks, bringing Bristol, Cardiff and Newport all within commuting distance. The local primary school is within walking distance along with several shops and other local amenities.
- NO ONWARD CHAIN
- SITTING ROOM
- KITCHEN/DINING ROOM AND CONSERVATORY
- GROUND FLOOR WC
- THREE BEDROOMS, MAIN WITH EN-SUITE SHOWER ROOM
- FAMILY BATHROOM
- GARAGE AND OFF-ROAD PARKING
- LOW MAINTENANCE GARDENS TO THE FRONT AND REAR
Property Details
GROUND FLOOR
ENTRANC PORCH
Composite door to front elevation. Ceramic tiled floor.
SITTING ROOM
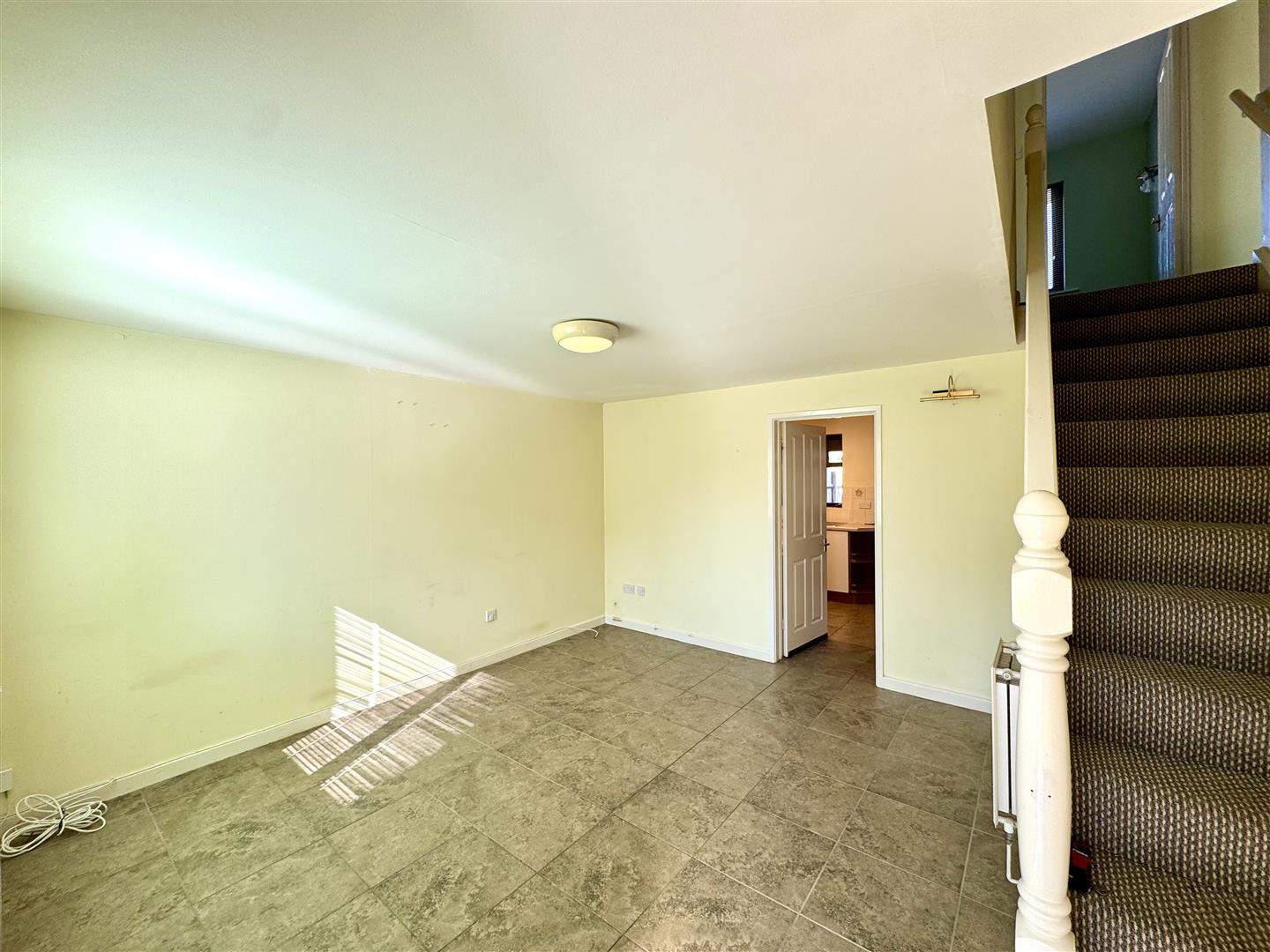
4.46m x 4.05m (14'7" x 13'3")
A spacious room with window to front elevation. Stairs to first floor. Ceramic tiled flooring.
KITCHEN/DINING ROOM
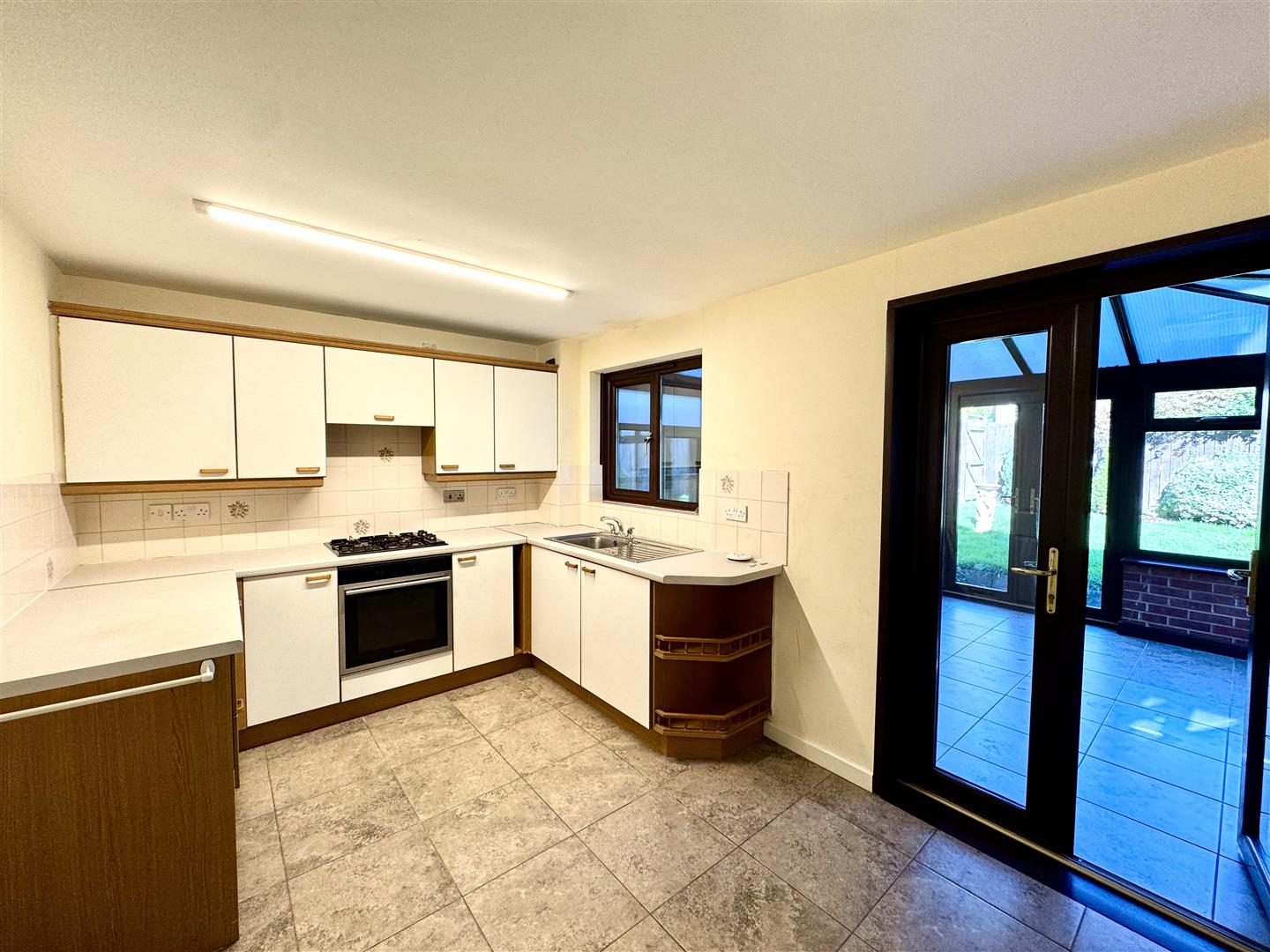
4.47m x 2.74m (14'7" x 8'11")
Appointed with a matching range of base and eye level storage units with ample work surfacing over and tiled splashbacks. One bowl and drainer stainless steel sink unit with mixer tap. Four ring gas hob with concealed extractor over and oven below. Space and plumbing for washing machine and space for full height fridge/freezer. Understairs storage cupboard. Courtesy door to garage. Ceramic tiled flooring. Door to: -
CONSERVATORY
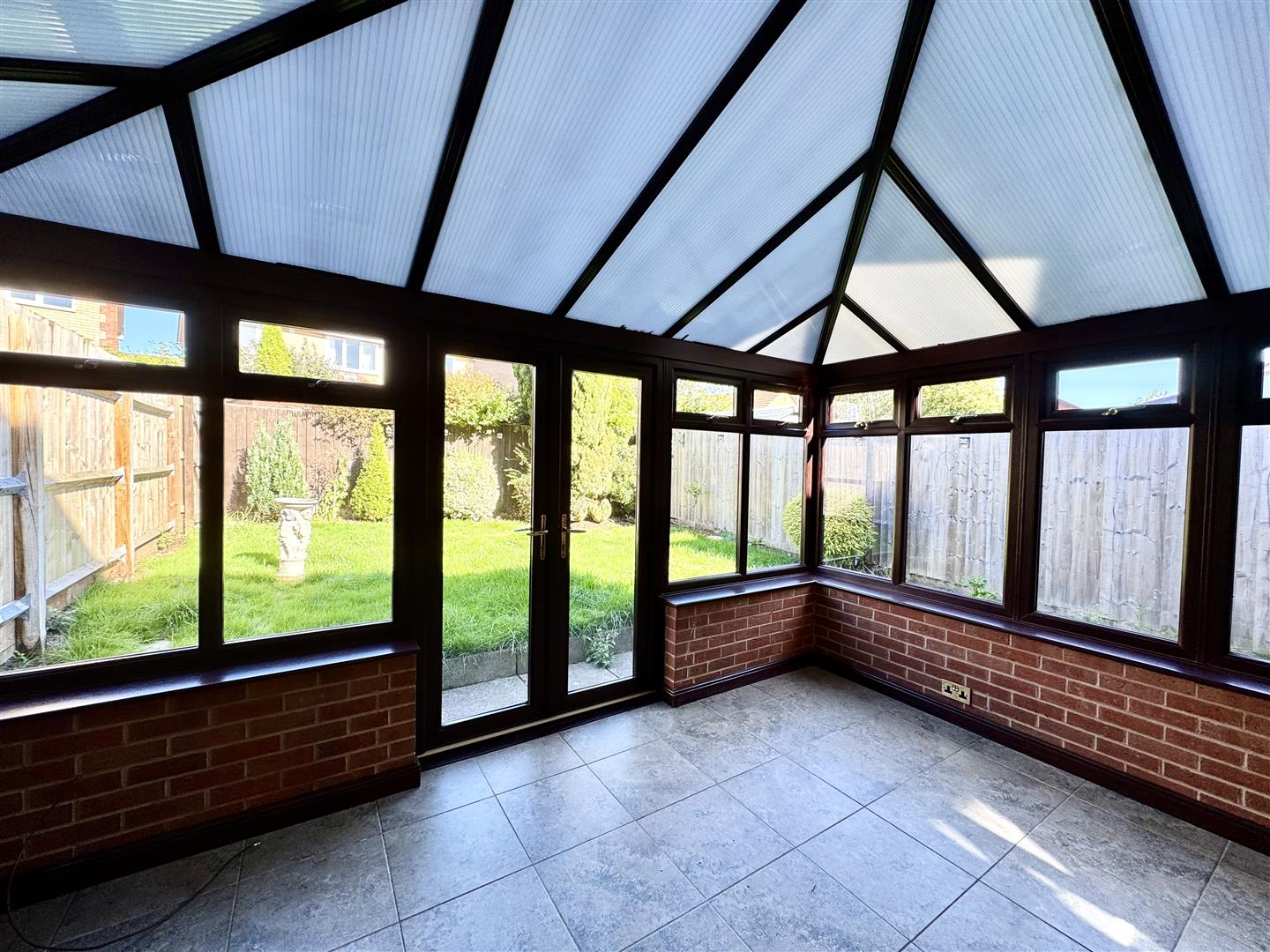
Half-brick walls and uPVC windows and doors leading out to the rear garden. Ceramic tiled floor and heating.
CLOAKROOM/WC
Accessed from the garage and appointed with low-level WC and wall-mounted wash hand basin with chrome mixer tap and tiled splashback. Frosted window to rear elevation.
FIRST FLOOR STAIRS AND LANDING
Loft access point and airing cupboard.
BEDROOM 1
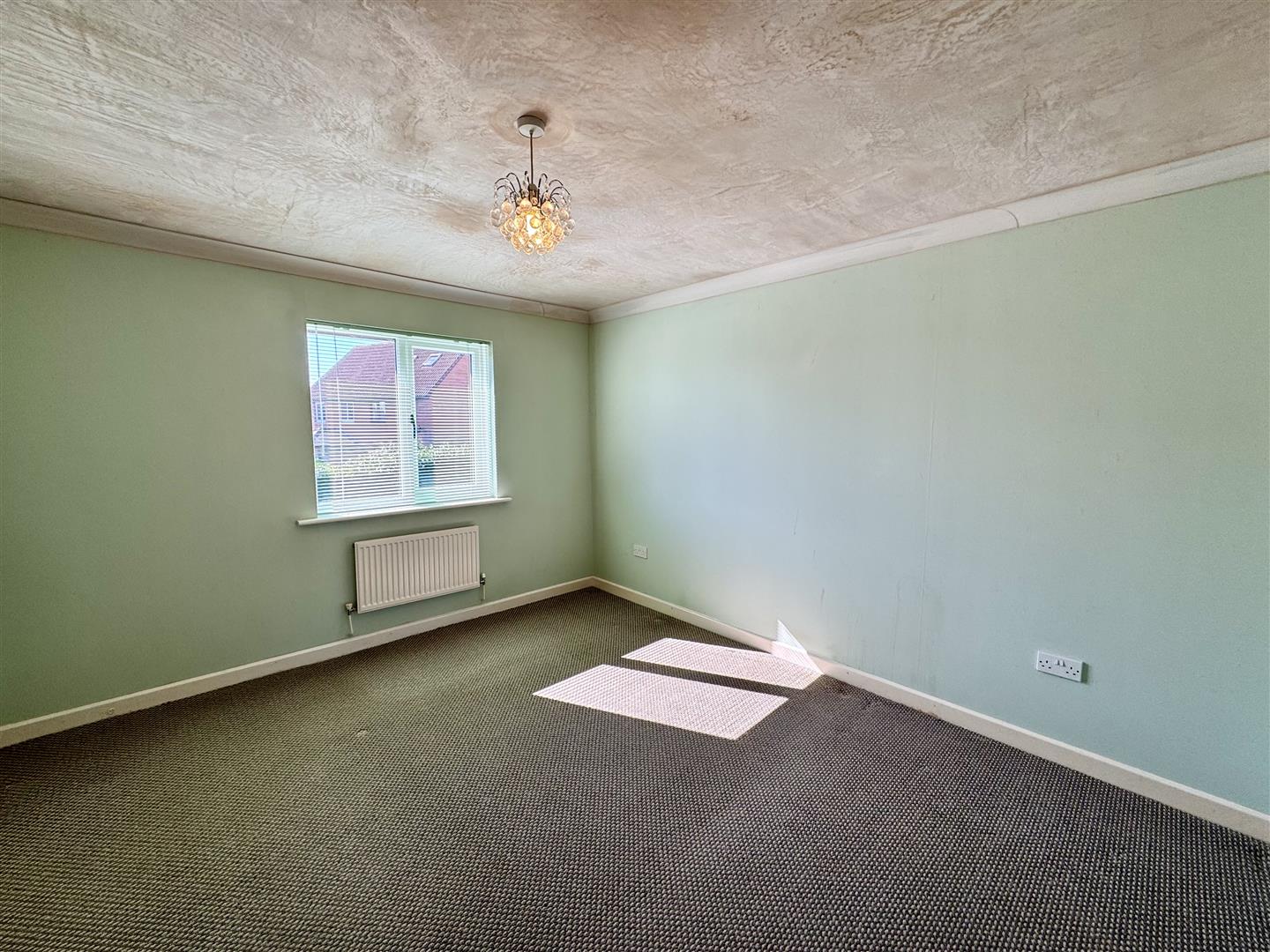
3.39m x 3.83m (11'1" x 12'6")
A double bedroom with window to front elevation. Built-in wardrobe.
EN-SUITE SHOWER ROOM
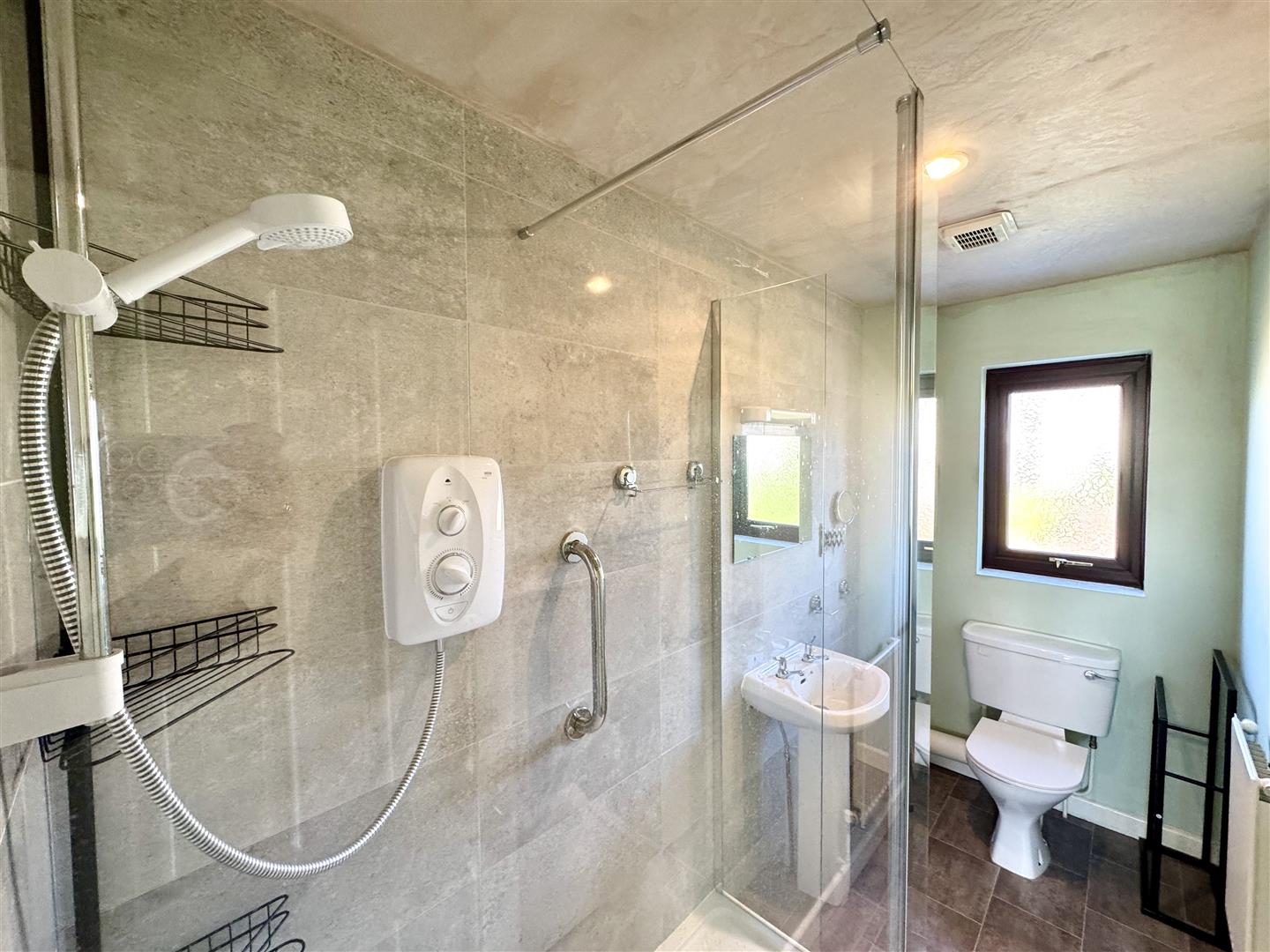
Comprising a three-piece suite to include low-level WC, pedestal wash hand basin with chrome taps and double shower unit with glass shower doors, electric shower over and tiled walls. Frosted window to rear elevation.
BEDROOM 2
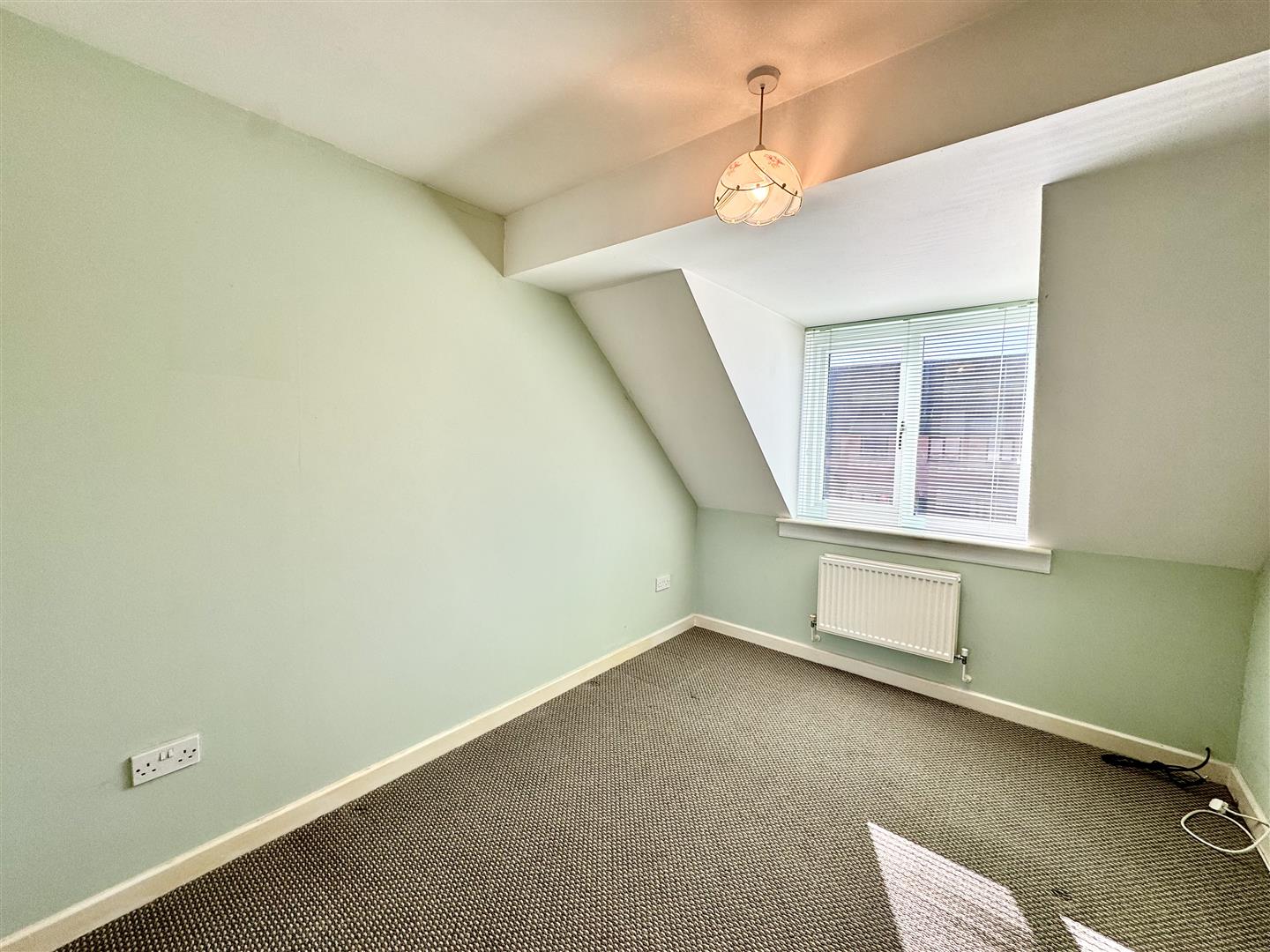
2.60m x 3.38m (8'6" x 11'1")
A double bedroom with window to front elevation. Built-in mirror fronted wardrobe.
FAMILY BATHROOM
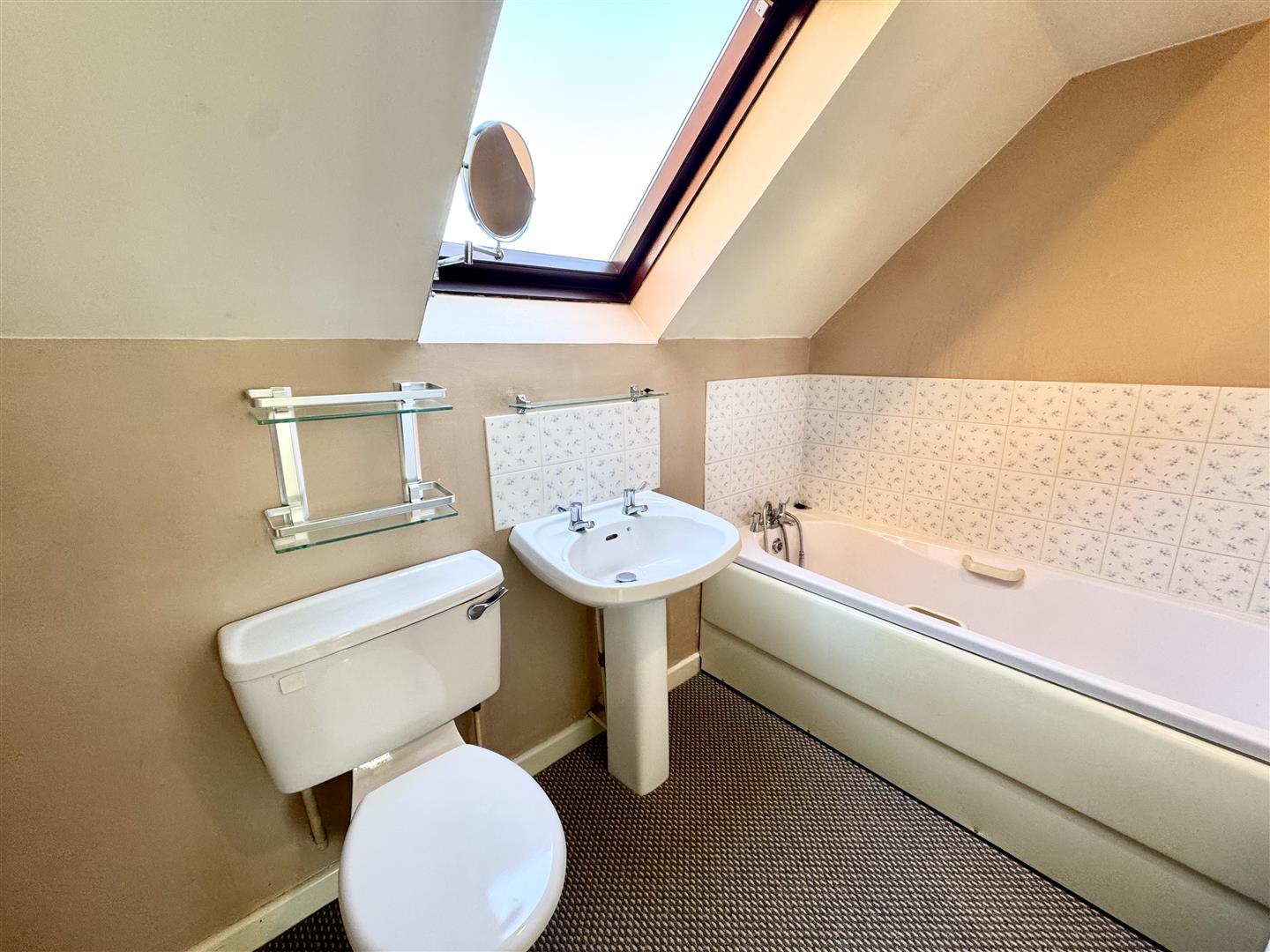
Appointed with a three-piece suite to include low level WC, pedestal wash hand basin with taps and tiled splashbacks, panelled bath with tiled mixer tap, hand-held shower attachment and tiled surround. Velux rooflight.
GARDENS
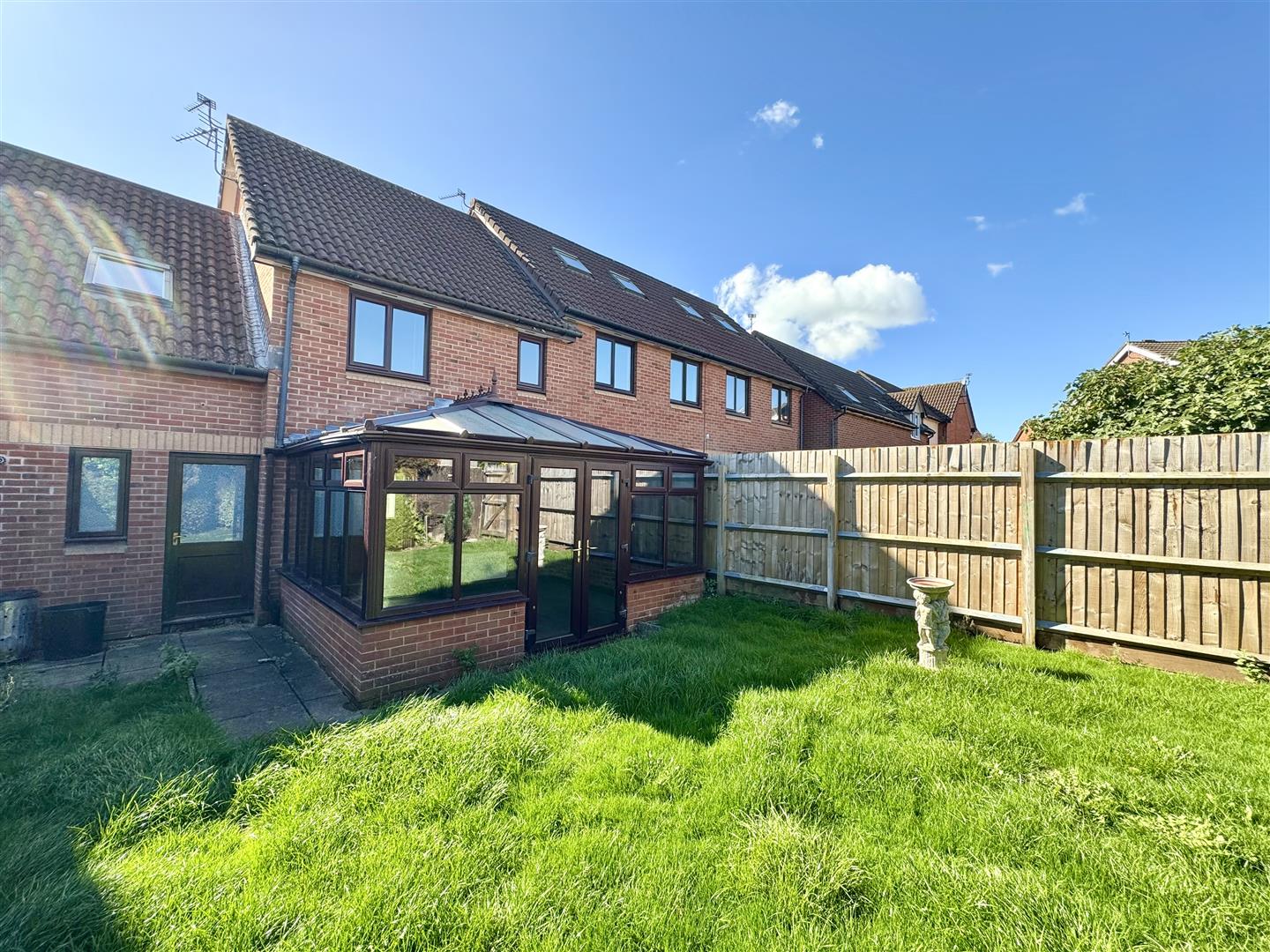
To the front there is an area laid to lawn and to the rear is a patio area and an area laid to lawn with mature shrubs, fence to boundary.
GARAGE
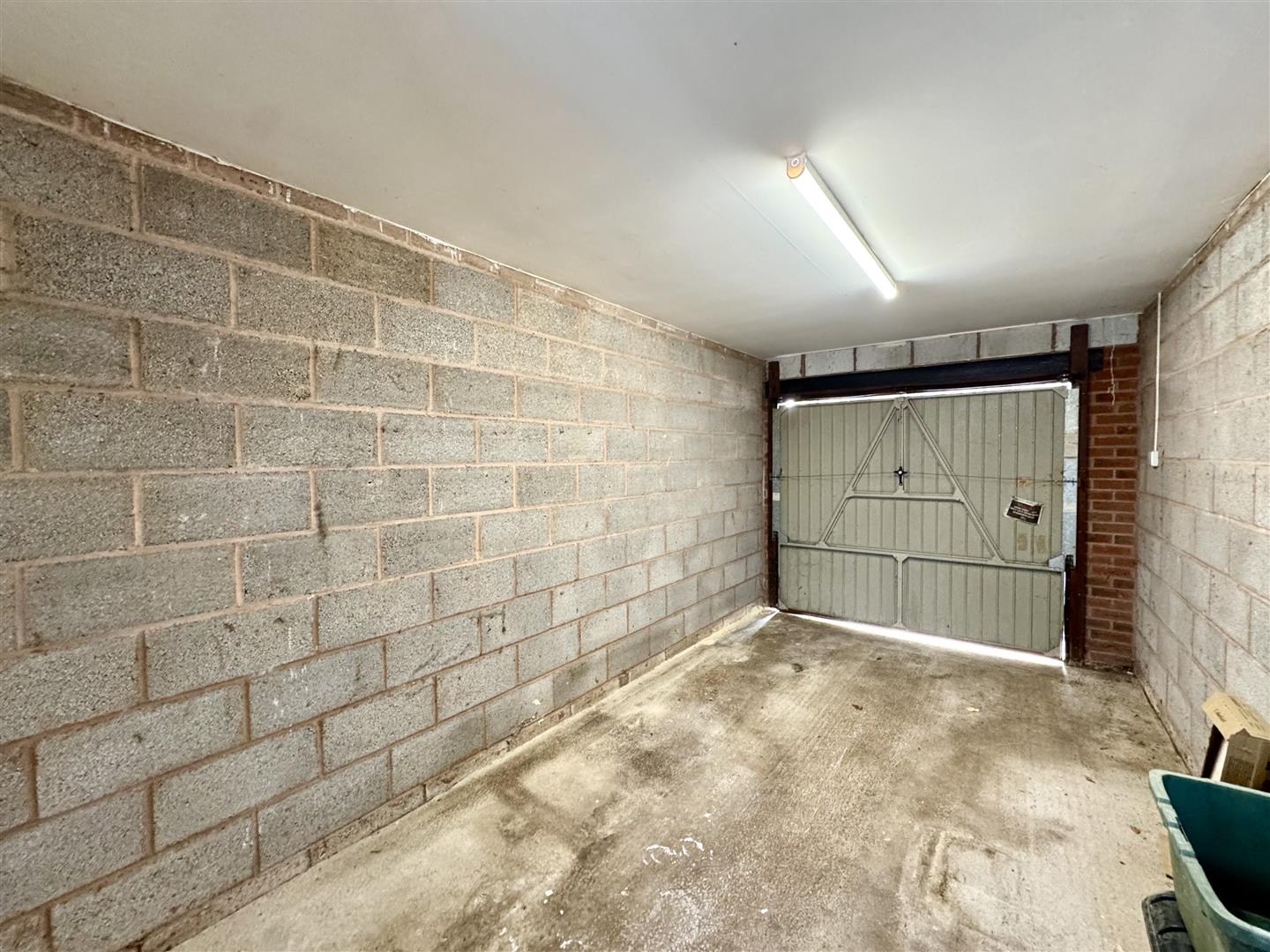
Private driveway offering parking for one vehicles leads to a garage with up and over door, power and light. Pedestrian door to rear garden.
SERVICES
All mains services are connected to include mains gas central heating.

