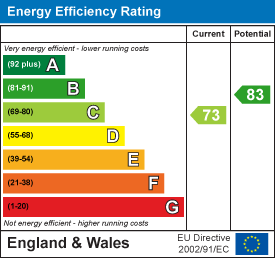Property Features
Tump Lane, Undy, Caldicot, Monmouthshire, NP26 3BW
Contact Agent
Moon & Co10 Bank Street
Chepstow
Monmouthshire
NP16 5EN
Tel: 01291 629292
sales@thinkmoon.co.uk
About the Property
Dumpsie Dingle is one of two individually designed properties offering a modern family home, situated in a quiet, semi-rural area in the sought-after village of Undy. This detached property offers to the ground floor, sitting room with wood burner and bi-fold doors to the front, spacious open plan kitchen/dining/family room with bi-fold doors to the rear garden, utility room and WC. To the first floor are four bedrooms, one en-suite and family bathroom with spa bath. Outside the property is approached via a private driveway with parking for several vehicles, with generous and private rear gardens laid to paving, decking and lawn. The property also benefits from views towards the River Severn to the front and woodland to the rear.
Being situated in Undy a range of local amenities are within a short walking distance including pubs, restaurants, local shop and primary school. There are good bus, road and rail links with the A48, M4 and M48 motorway networks bringing Bristol, Cardiff and Newport all within commuting distance.
- ONE OF TWO INDIVIDUALLY DESIGNED PROPERTIES
- FOUR BEDROOMS
- LIVING ROOM
- OPEN PLAN KITCHEN/DINING/FAMILY ROOM
- UTILITY ROOM AND GROUND FLOOR WC
- PARKING FOR SEVERAL VEHICLES
- PRIVATE REAR GARDEN WITH GARDEN ROOM
Property Details
GROUND FLOOR
ENTRANCE HALL

Composite door with frosted full length panel to front elevation. Slate tiled flooring. Stairs to first floor.
SITTING ROOM

5.94m x 3.01m (19'5" x 9'10")
A beautifully light reception room with feature inset wood burner. Wood effect flooring. Bi-fold doors to front elevation and three windows to side elevation. Double doors leading to :-
KITCHEN/DINER

5.95m x 4.68m (19'6" x 15'4")
A lovely modern style kitchen/diner with bi-fold doors to the rear garden. Appointed with a range of base and eye level storage units with marble effect work surfacing over. Inset one bowl and drainer sink unit with chrome mixer tap. Tiled splash backs. Six ring range cooker with stainless steel extractor over. Space for dishwasher. Slate tiled flooring.
UTILITY ROOM

2.96m x 2.21m (9'8" x 7'3")
Appointed with a range of base and eye level storage units with ample work surfacing over. Space for washing machine. Two Velux sky lights and window to rear elevation. Oil fired boiler. Slate tiled flooring.
GROUND FLOOR WC

Appointed with a two-piece suite to include pedestal wash hand basin with chrome mixer tap and low level WC. Slate tiled flooring. Velux sky light and frosted window to side elevation.
BEDROOM 1

3.64m x 3.91m (11'11" x 12'9")
A double bedroom with a range of built-in wardrobes. Window to rear elevation, overlooking the garden and surrounding countryside. Door to :-
EN-SUITE WET ROOM

Appointed with a wall mounted chrome shower, feature wash hand basin with chrome tap and low level WC. Chrome heated towel rail. Fully tiled walls and floor. Velux window to side elevation.
BEDROOM 2

2.86m x 4.16m (9'4" x 13'7")
A double bedroom with window to front elevation with views towards the Severn Estuary.
FAMILY BATHROOM

Appointed with a three-piece suite to include a very large whirlpool jacuzzi bath with chrome taps with glass rainfall shower head over, low level WC and wash hand basin inset to vanity storage unit. Heated towel rail. Tiled walls and flooring. Frosted window to side elevation.
GARDENS

A beautiful modern garden with non-slip patio tiles with steps leading up to a lawned area with some mature borders. Decked terracing making the most of the sun in the garden.
OUTSIDE HOME OFFICE/BAR/HOBBY ROOM

A timber built room which is currently being used as a bar/hobby room with power, heating and lighting.
SERVICES
Mains water and electricity. Oil fire central heating. Private drainage.










































