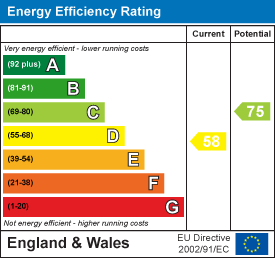Property Features
Weyloed Lane, Mynyddbach, Shirenewton, Chepstow, Monmouthshire, NP16 6RW
Contact Agent
Moon & Co10 Bank Street
Chepstow
Monmouthshire
NP16 5EN
Tel: 01291 629292
sales@thinkmoon.co.uk
About the Property
Trees comprises a stylish, substantially extended and improved family house, occupying an enviable location in the popular Weyloed Lane area of Mynyddbach. Mynyddbach along with its nearby village of Shirenewton are well respected and highly thought after, enjoying a pleasant position within the rolling Monmouthshire countryside, yet close to the historic town of Chepstow with its attendant range of facilities. The village also benefits from an excellent primary school.
The stylish accommodation is extremely flexible and would also offer potential for dual family accommodation if required. Briefly affording reception hall, impressive drawing room, sitting room, family room, study, four/five bedrooms, three bathrooms along with extensive parking and mature gardens.
- STYLISH AND UNUSUAL DETACHED FAMILY HOUSE
- SOUGHT AFTER VILLAGE LOCATION
- SPACIOUS AND FLEXIBLE ACCOMMODATION
- 4/5 RECEPTION ROOMS
- 6 BEDROOMS
- FOUR BATHROOMS
- LARGE MATURE GROUNDS
- MANY UNUSUAL FEATURES
- VIEWING HIGHLY RECOMMENDED
- NO ONWARD CHAIN
Property Details
ENTRANCE HALL

With stairs to landing with access to two bedrooms (which are linked to the second landing). Useful under stairs storage cupboard.
DRAWING ROOM

21'0" x 19'0"
Spacious drawing room accessed from main entrance hall and also from double French doors from the family room, with steps down. Hexagonal bay with skylight over. Fireplace and large chandelier.
MAIN GROUND FLOOR BATHROOM

Spacious Art Deco bathroom suite comprising of freestanding bath, large tiled walk-in shower area, wash hand basin, bidet and WC with high cistern.
KITCHEN/BREAKFAST ROOM

19'8" x 12'4"
To the front elevation and open plan to the family room, appointed with a matching range of base and eye level storage units with ample work surfacing over. Range style cooker with extractor hood over. Inset one and a half bowl sink unit. Space for fridge/freezer, dishwasher, washing machine and tumble dryer. Wood burning stove. Door to dining room.
DINING ROOM
12'0" x 9'6"
To front elevation with doors to kitchen/breakfast room and inner hall.
FAMILY ROOM

21'6" x 15'0"
To rear elevation with two sets of French Doors to decking area with far rear countryside views. Open plan to the kitchen/breakfast room, double doors to main reception room.
INNER HALL

With French doors to dining room, door to front bedroom 4, second ground floor bathroom and rear bedroom 3. Stairs to main first floor landing.
BEDROOM 3

11'7" x 9'7"
To the rear elevation with French doors to decking area. This room could also be used as a second family room.
GROUND FLOOR SECOND BATHROOM

Window to side elevation, stylish bathroom suite comprising tiled side Jacuzzi bath, wash hand basin and WC.
MAIN FIRST FLOOR LANDING

With doors to principal bedroom, guest bedroom, Jack and Jill bathroom, bedroom 5 and door to roof decked terrace.
JACK AND JILL BATHROOM

Comprising side panel bath, separate shower cubicle, low level WC, wash hand basin and heated towel rail.
PRINICPAL BEDROOM

18'5" x 10'9"
With large window to rear elevation with far reaching country views. French doors to decked terrace, Door to Jack and Jill bathroom en-suite. Large built-in wardrobes.
GUEST BEDROOM
19'0" x 9'0"
Window to front elevation. With door to en-suite shower room appointed with low level WC, wash hand basin, shower cubicle and heated towel rail.
BEDROOM 5

12'2" x 9'0"
Custom built bedroom with Cabin Bed and a range of built-in storage. This room also has a cloakroom/WC comprising of low level WC and wash hand basin.
BEDROOM 6
14'5" x 8'3"
Linking the main first floor landing to the second first floor landing. Custom built single Bedroom with lower study/play area.
GARDENS & GROUNDS

The front of the property is approached via a sweeping in and out driveway with ample parking for several vehicles. Mature flowers and shrub borders offering privacy. To the rear, useful large storage under decked terrace - 21'0" x 15'0" (6.40m x 4.57m). Large gardens in a terraced design with a good variety of trees, plants and flowering shrubs with pleasant decked balcony to the rear.
SERVICES
All mains services are connected to include gas central heating.




















