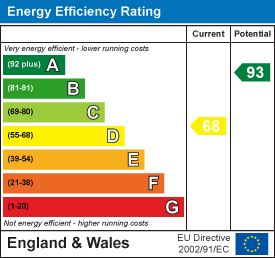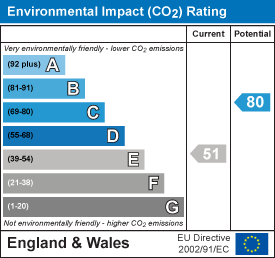Property Features
The Smithy, Chepstow, Monmouthshire, NP16 6QA
Contact Agent
Moon & Co10 Bank Street
Chepstow
Monmouthshire
NP16 5EN
Tel: 01291 629292
sales@thinkmoon.co.uk
About the Property
* Refurbished Modern Mid Link Property in Popular Village Close to Chepstow * Two Double Bedrooms * Hall * Cloakroom/W.C. * Kitchen with Appliances * Living/Dining Room with Patio Doors to Lovely Garden * Modern Tiled Bathroom with Shower * Double Glazed * Economy 7 Heating * Pleasant Front and Rear Gardens, Rear Being Low Maintenance and Enclosed with Access to Rear Parking * Driveway Parking for 2 Vehicles * Furnished to a Modern Standard * Available Now *
Monthly Rent: £1,000.00
Deposit: £1,500.00
Holding Deposit: £230.00
Building Materials: Brick
Sewerage Supply: Mains sewerage
Broadband Coverage: Ofcom – up to 1800mbps
Mobile Coverage: All carriers – Likely outdoors / Limited indoors
Utility Supplies: Electrical supply
Water Supply: Mains
Parking Status: Off road parking to rear – two spaces.
Restrictions – No known restrictions & rights
Material information – any information detailed within our marketing is obtained via the landlord or utilising third party search options. Every effort is made to ensure accuracy, but we cannot guarantee the correctness and detail. Moon & Co (Caldicot) Ltd assumes no liability for any errors or inconsistencies with the marketing information.
Property Details
LIVING/DINING ROOM
4.09mMax x 4.06m Max
with Useful Storage Cupboard. Furniture Pictured Part of Let.
HALL
1.04mx2.51m
with Opening to Kitchen, Door to Living/Dining Room, Cloakroom/W.C. and Stairs to 1st Floor.
CLOAKROOM/W.C.
2.34mx0.81m
with Double Glazed Window to Front Elevation, Low Level W.C. and Wash Hand Basin.
KITCHEN
2.49mx1.96m
with Electric Cooker with Ceramic Hob and Double Oven and Grill, Washing Machine and Fridge Freezer. Further Kitchen Items Available of Part of Let.
KITCHEN VIEW 2
.
DINING AREA VIEW
.
1ST FLOOR LANDING
with Doors to Bedrooms 1and 2 and Bathroom.
BEDROOM 1
4.06mx2.69m
with 2 Double Glazed Windows to Rear Elevation. Furniture Pictured Part of Let.
BEDROOM 1 VIEW 2
.
BEDROOM 1 VIEW 3
BEDROOM 1 VIEW 4
BEDROOM 2
3.07mx2.57m
with Double Glazed Window to Front Elevation, Built-in Wardrobe and Separate Airing Cupboard. Furniture Pictured as Part of Let.
BEDROOM 2 VIEW 2
BATHROOM
1.83mx1.78m
with Mixer Tap Shower
REAR GARDEN
Low maintenance Rear Garden, with Lower Patio and Decking Areas, Easy to Maintain Boarders, Garden Shed and Access to Rear Driveway. Table and 4 Chairs Pictured are Part of the Let, Along with the Potted Plants.
REAR VIEW
PARKING AREA





















