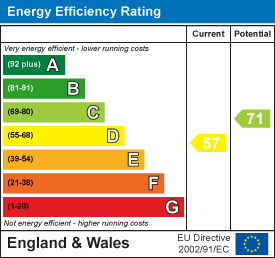Property Features
The Mount, Chepstow, Monmouthshire, NP16 5UJ
Contact Agent
Moon & Co10 Bank Street
Chepstow
Monmouthshire
NP16 5EN
Tel: 01291 629292
sales@thinkmoon.co.uk
About the Property
20 The Gatehouse, offers a spacious and stylish first floor duplex apartment, situated within the grounds of a Grade II listed mansion. The property forms part of a private, gated development, surrounded by stunning, landscaped communal gardens with commanding views across Chepstow and the lower Wye Valley. The Mount is conveniently located within walking distance of the town centre, and the wide range of amenities that Chepstow has to offer. There are also good bus, road and rail links close by, with the A48, M48 and M4 motorway networks bringing Newport, Cardiff and Bristol all within commuting distance.
The stunning entrance through the electric gates leads you under the arch and into the central courtyard where there is allocated parking for residents along with visitor parking. The apartment itself comprises of a generous and light sitting room, open to the dining area and kitchen, a spacious utility room with WC and the third bedroom to the ground floor. On the first floor you will find the impressive principal bedroom with en-suite bathroom, the main bathroom and a further double bedroom.
- SUPERB DUPLEX APARTMENT IN CONVENIENT LOCATION
- PRINCIPAL BEDROOM SUITE WITH WALK-IN WARDROBES AND EN-SUITE BATHROOM
- FURTHER TWO DOUBLE BEDROOMS AND SEPARATE FAMILY BATHROOM
- DOUBLE ASPECT OPEN PLAN KITCHEN/LIVING SPACE
- KITCHEN WITH INTEGRATED APPLIANCES
- EXTENSIVE COMMUNAL GARDENS AND GROUNDS
- ALLOCATED PARKING PLUS VISITOR SPACES
- VIEWING HIGHLY RECOMMENDED
Property Details
COMMUNAL HALL
Approached via a panelled door with intercom system. Stairs and half landing to first floor. Panelled door with spy hole leading to :-
RECEPTION HALL
Airing cupboard housing hot water cylinder. Turn stairs to upper floor landing. Double glazed sash window overlooking the courtyard. Doors off.
UTILITY ROOM/WC

3.10m x 2.92m to include door recess (10'2" x 9'6"
Appointed with base units with granite effect worksurfaces over. Single bowl and drainer stainless steel sink unit with mixer tap. Space for washing machine and tumble dryer. Low level WC and pedestal wash hand basin with chrome mixer tap. Tiled splashbacks and ceramic tiled flooring.
LIVING ROOM

4.72m x 3.96m (15'5" x 12'11" )
A spacious reception room with double glazed sash window to front elevation with views. Open to :-
KITCHEN/DINING ROOM

3.96m x 2.95m (12'11" x 9'8" )
Appointed with a matching range of base and eye level storage units with granite effect work surfacing over. Inset one and a half bowl and drainer stainless steel sink unit with mixer tap. Built-in appliances include fan assisted electric oven, 4 ring electric hob with extractor hood over, dishwasher and fridge/freezer. Tiled splashbacks and ceramic tiled flooring. Double glazed sash window overlooking the courtyard.
BEDROOM 3/DINING ROOM

3.63m to include recess x 3.10m (11'10" to includ
This room is currently being used as a playroom but could be used as an extra bedroom or formal dining room. Double glazed sash window to front elevation with views.
FIRST FLOOR STAIRS AND LANDING
Double glazed Velux roof window to courtyard. Doors off.
PRINCIPAL BEDROOM SUITE

6.15m x 4.85m max to include window recess (20'2"
A spacious double bedroom with two open alcoves used as walk-in wardrobes. Double glazed window to front elevation with far reaching views. Door to :-
EN-SUITE

Modern white three-piece suite to include low level WC, pedestal wash hand basin with chrome mixer tap and bath with mixer tap and shower attachment over. Electric chrome heated towel rail. Part-tiled walls and ceramic tiled flooring. Obscure double glazed window to the courtyard.
GUEST BEDROOM

4.39m x 3.56m max to include window recess (14'4"
A double bedroom with double glazed window to front elevation with far reaching views. This room benefits from fitted wardrobes.
BATHROOM

Appointed with a four-piece modern white suite to include low level WC, pedestal wash hand basin with chrome mixer tap, step-in enclosure with mains fed shower and bath with mixer tap with shower attachment over. Electric chrome heated towel rail. Part-tiled walls and ceramic tiled flooring. Double glazed Velux roof window to rear elevation.
OUTSIDE

The property is approached via period ornate wrought iron electric gates with intercom system. Leading through to the imposing archway to the courtyard parking area. There are well maintained gardens and grounds which can be utilised by all residents at The Mount with superb views. The designated parking space is within the courtyard with additional visitor parking available within the grounds.
SERVICES
Mains water, electricity and drainage, electric central heating.



















