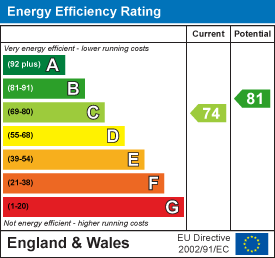Property Features
The Cloisters, Chepstow, Monmouthshire, NP16 5UA
Contact Agent
Moon & Co10 Bank Street
Chepstow
Monmouthshire
NP16 5EN
Tel: 01291 629292
sales@thinkmoon.co.uk
About the Property
The Cloisters comprises a spacious architect designed detached family house located at the head of a very quiet cul-de-sac having the benefit of town centre convenience yet with a rural feel. The property is well appointed throughout and has many attractive design features. The accommodation offers a large entrance hall, spacious living room with wood burning stove and doors to the rear garden, along with bi-fold doors to the large dining room. The kitchen is generously proportioned with a good range of storage units with built-in appliances, leading off this is the utility room and breakfast area with doors to the garden, there is also a study to the ground floor. To the first floor the property offers principal bedroom with updated en-suite shower room, two large double guest bedrooms, along with fourth guest bedroom with good storage and updated family bathroom.
The Cloisters is on the edge of Chepstow giving easy access to local schools, shops and other amenities, as well as Chepstow’s motorway access to the M48 and being situated on the periphery of the famous Wye Valley.
- STYLISHLY DESIGNED FAMILY HOUSE
- FOUR DOUBLE BEDROOMS
- UPDATED FAMILY BATHROOM AND EN-SUITE SHOWER ROOM
- SPACIOUS KITCHEN/FAMILY ROOM WITH BREAKFAST AREA
- SEPARATE UTILITY ROOM
- TWO LARGE RECEPTION ROOMS ALONG WITH STUDY
- ATTRACTIVE ENTRANCE HALL
- SUPER GARDENS WITH DOUBLE GARAGE AND PARKING
Property Details
GROUND FLOOR
RECEPTION HALL

3.35m x 3.35m (11' x 11')
A spacious reception hall with window and glazed screen to front elevation. Stairs to first floor. Understairs storage cupboard. Wood flooring.
CLOAKROOM/WC

Updated with a two-piece suite to include vanity wash hand basin and low level WC. Part tiled walls and tiled flooring. Window to front elevation.
LIVING ROOM

5.11m x 4.29m (16'9" x 14'1")
Attractive, spacious and airy reception room with French doors to rear garden, feature Minster fireplace housing wood burning stove.
DINING ROOM

4.47m x 3.73m (14'8" x 12'3")
A good sized room with bay window to front elevation. Glazed bi-fold doors to the living room. Wood flooring
KITCHEN

4.70m x 3.35m (15'5" x 11')
Tastefully appointed with an extensive range of base and eye level storage units with ample work surfacing over. Feature deep full width bay window to rear elevation with attractive garden views. Integrated electric oven with 4 ring stainless steel gas hob with extractor hood over, fridge/freezer and dishwasher. Inset one and a half bowl sink unit. Wood flooring. Semi open plan to :-
UTILITY ROOM

Door to side elevation. Range of storage units with work surfacing over. Space for washing machine and tumble dryer. Wall mounted gas fired boiler providing domestic hot water and central heating.
PRINCIPAL BEDROOM

4.42m x 3.61m (14'6" x 11'10")
A double bedroom with useful walk-in wardrobe with courtesy light. Window to rear elevation with attractive garden views. Door to :-
EN-SUITE SHOWER ROOM

Updated with three-piece suite to include step-in shower, low level WC and wash hand basin. Fully tiled walls and flooring. Window to rear elevation.
BEDROOM 2

4.32m x 3.58m (14'2" x 11'9")
A double bedroom with a range of built-in wardrobes. Feature window to rear elevation.
BEDROOM 3

4.19m x 3.78m (13'9" x 12'5")
A double bedroom with a range of built-in wardrobes. Feature window to front elevation.
BEDROOM 4

4.06m x 2.59m max (exlcuding large built-in wardro
A double bedroom with a built-in wardrobe. Window to front elevation.
BATHROOM

Stylishly updated with a four-piece suite comprising step-in shower, panelled bath, low level WC and wash hand basin. Fully tiled walls and flooring. Window to front elevation.
GARAGE
A detached double garage with up and over door, power and light, being approached via a private driveway offering ample parking.
GARDENS AND GROUNDS

A delightful feature of this property are its attractive gardens, to the front with driveway and lawned area with flower borders being bounded by an attractive stone wall. To the rear the large private and sunny garden is both level and well stocked, with large lawned area, attractive paved patio area and mature borders.
SERVICES
All mains services are connected, to include mains gas central heating.
















