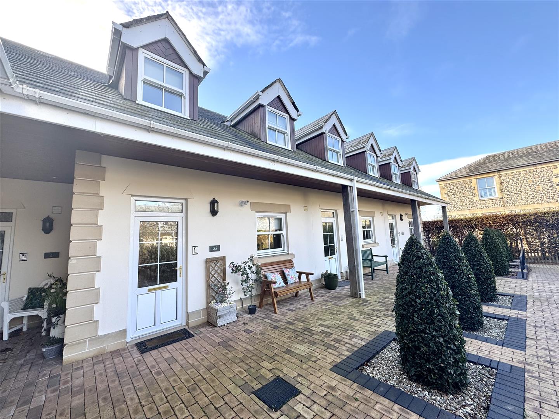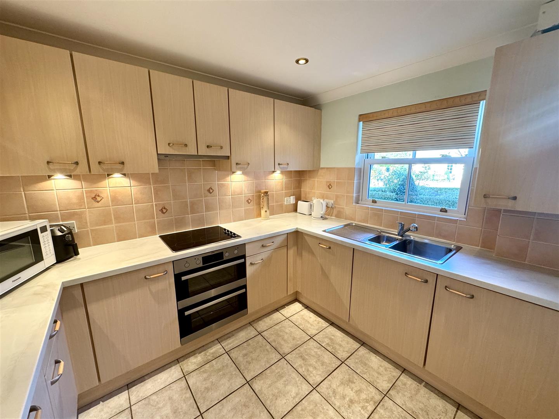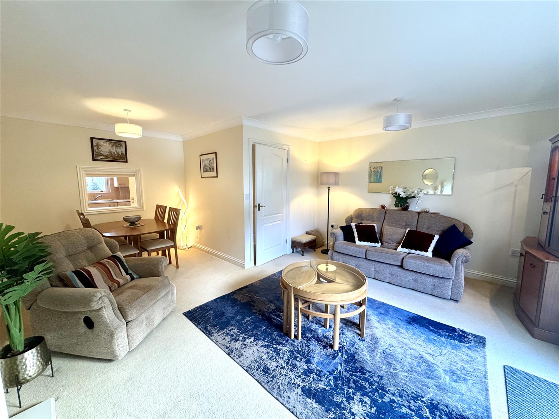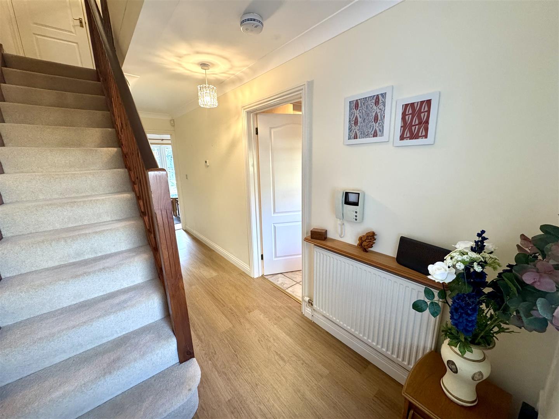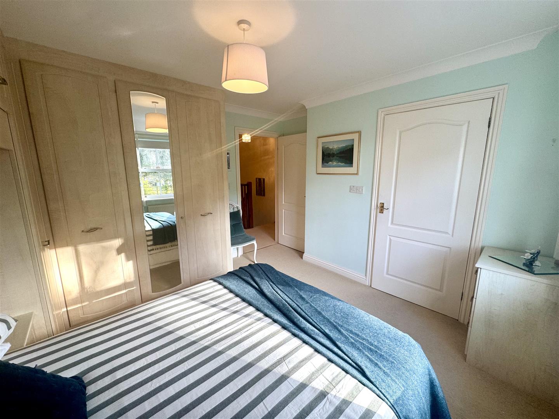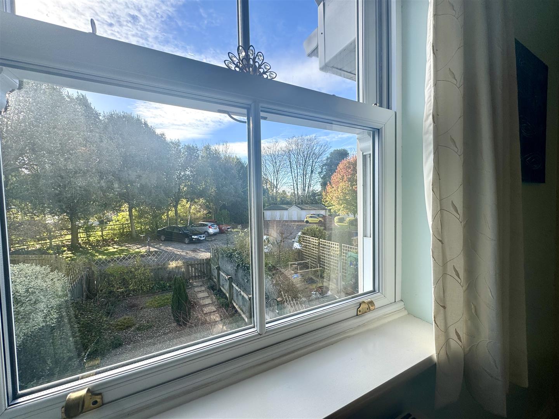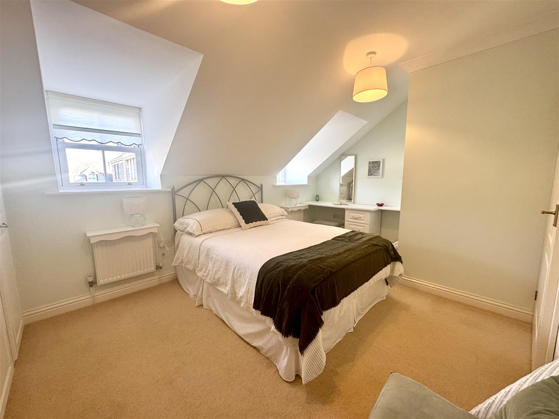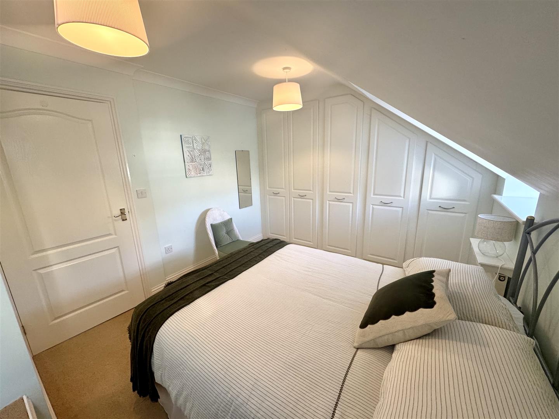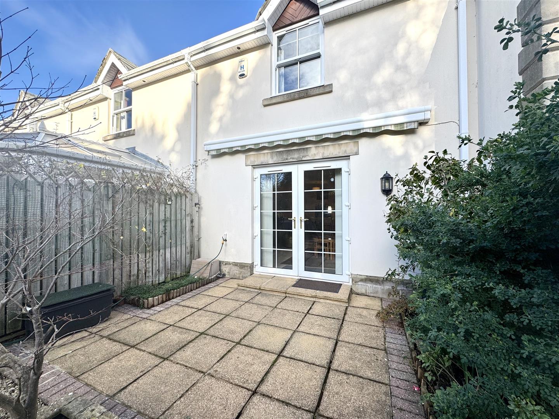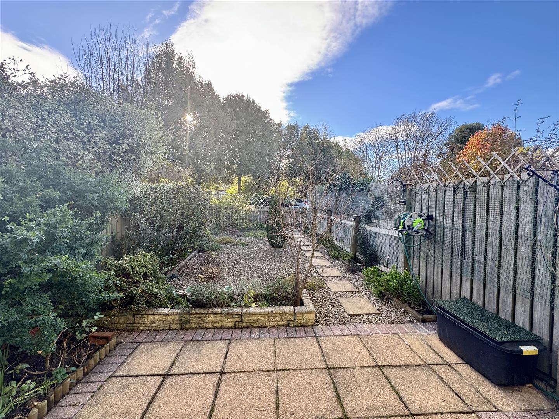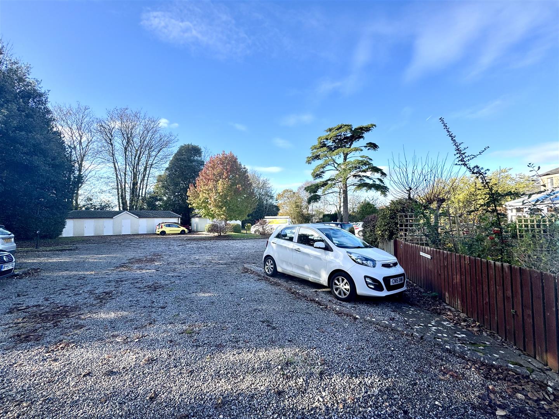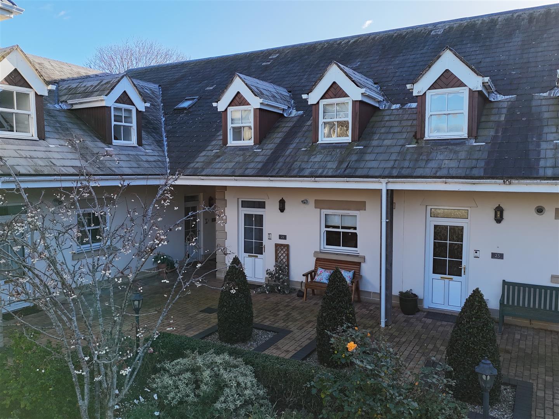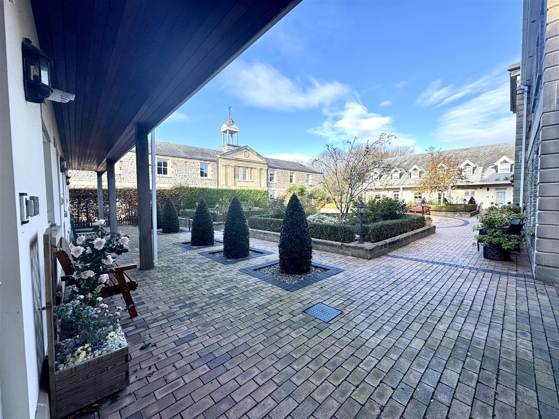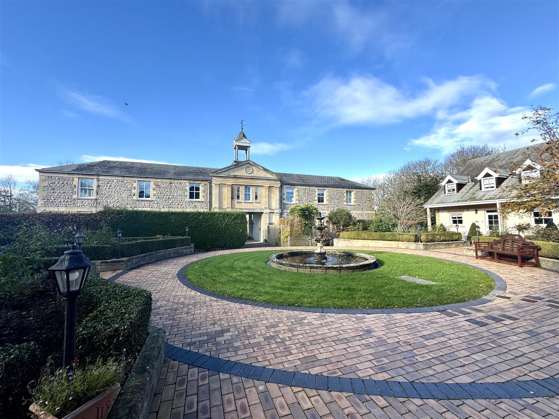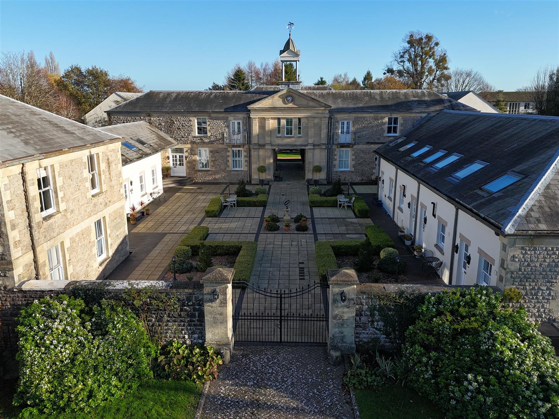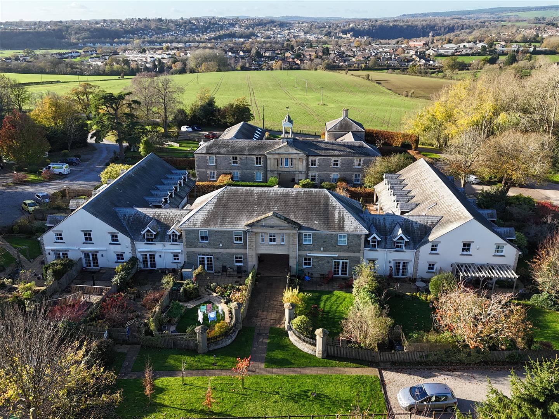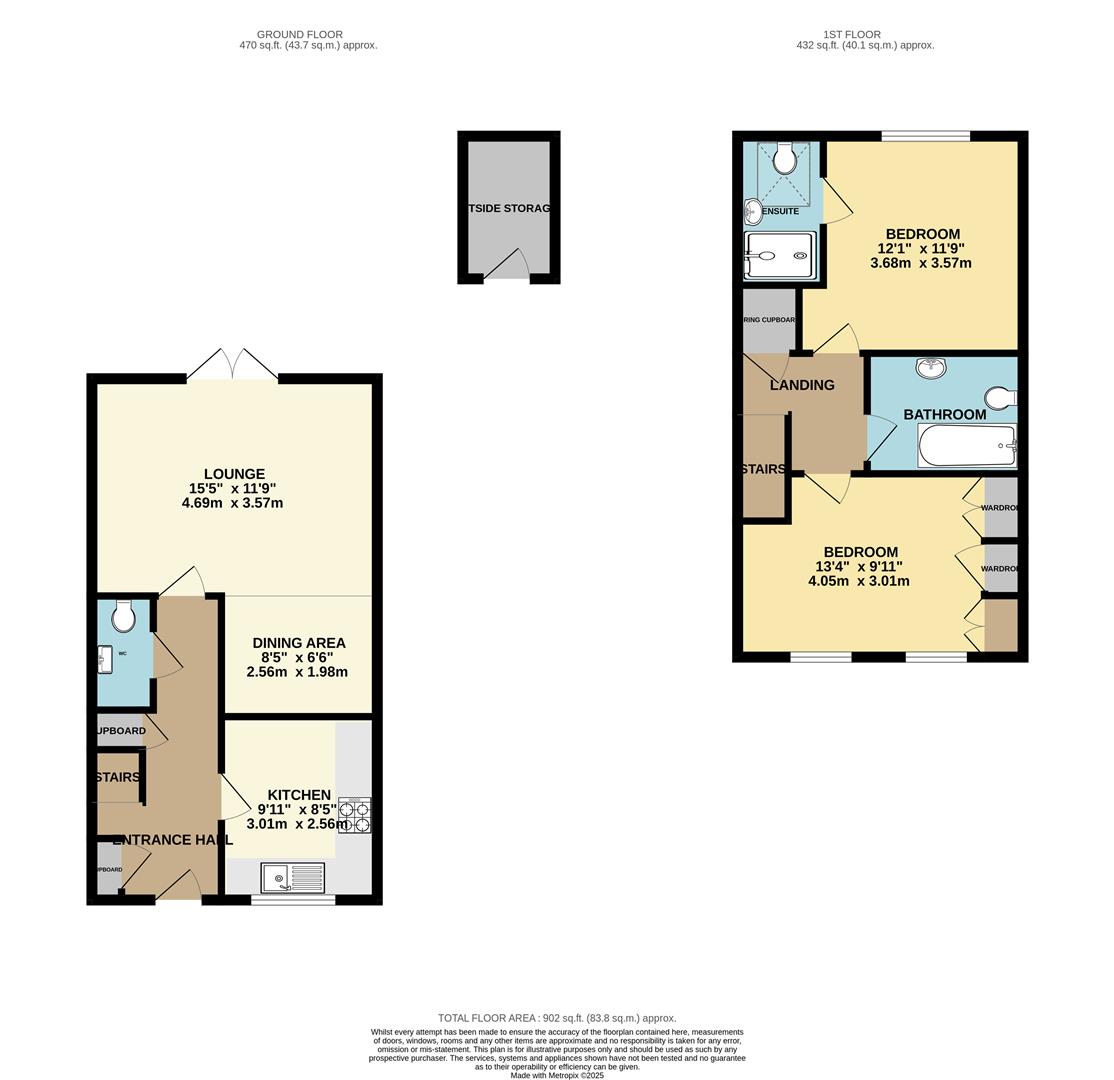Property Features
The Belfry, Sedbury, Chepstow, Gloucestershire, NP16 7FD
Contact Agent
Moon & Co10 Bank Street
Chepstow
Monmouthshire
NP16 5EN
Tel: 01291 629292
sales@thinkmoon.co.uk
About the Property
Offered to the market with the benefit of no onward chain this beautifully presented mid terrace home offers fantastic well planned living accommodation and is situated in the stunning Belfry estate on the outskirts of Chepstow town centre. The current accommodation briefly comprises to the ground floor entrance hall, WC/cloakroom, fully fitted kitchen and a well proportioned lounge/dining room whilst to the first floor there are two double bedrooms, the principal with en-suite shower room as well as a separate bathroom. The property further benefits a low maintenance south facing rear garden coupled with two private parking spaces and a very useful storage unit.
Situated in beautiful communal grounds the property is within easy reach of local amenities to include local pub, doctors surgery and pharmacy as well as a couple of shops, all within walking distance. There are good bus, road and rail links with the A48, M4 and M48 motorway networks all within commuting distance.
- IMMACULATELY PRESENTED MID TERRACE HOME SITUATED ON THE BEAUTIFUL BELFRY ESTATE
- OFFERED WITH BENEFIT OF NO ONWARD CHAIN
- ENTRANCE HALL AND GROUND FLOOR WC/CLOAKROOM
- FULLY FITTED KITCHEN AND LOUNGE/DINER WITH FRENCH DOORS TO GARDEN
- TWO DOUBLE BEDROOMS (PRINCIPLE WITH EN-SUITE)
- BATHROOM
- TWO PRIVATE PARKING SPACES AND SOUTH FACING REAR GARDEN
- BEAUTIFUL AND QUIET SETTING WITHIN EASY REACH OF AMENITIES AT SEDBURY AND CHEPSTOW
- EXCELLENT ACCESS TO MOTORWAY NETWORK
- INTERNAL VIEWING HIGHLY RECOMMENDED
Property Details
GROUND FLOOR
ENTRANCE HALL
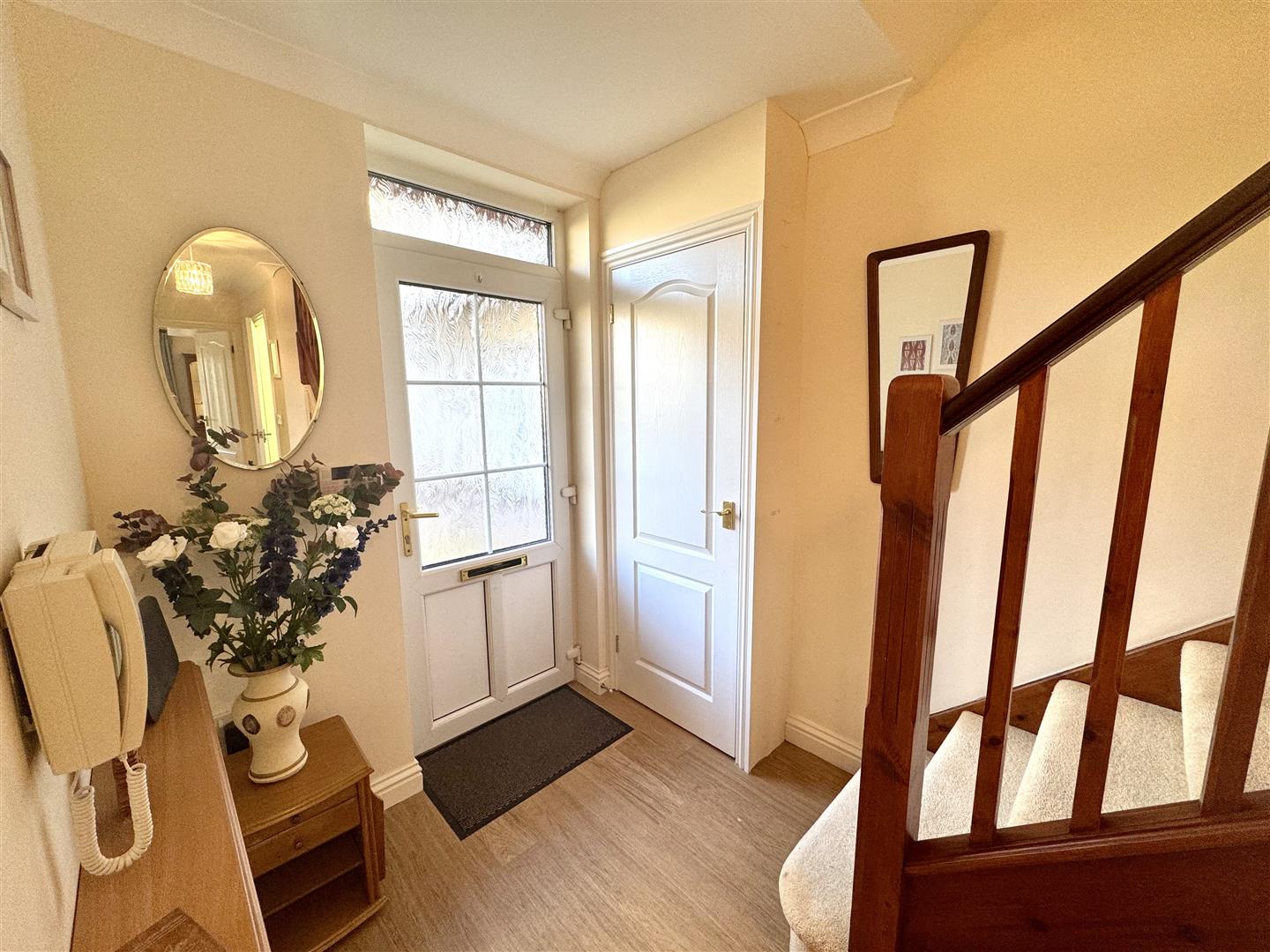
A welcoming and spacious entrance hall with part glazed uPVC entrance door, useful built-in storage cupboard housing electric meter and inset shelving, and a built-in under stairs storage cupboard. Wood effect laminate floor and staircase leading to the first floor landing.
KITCHEN
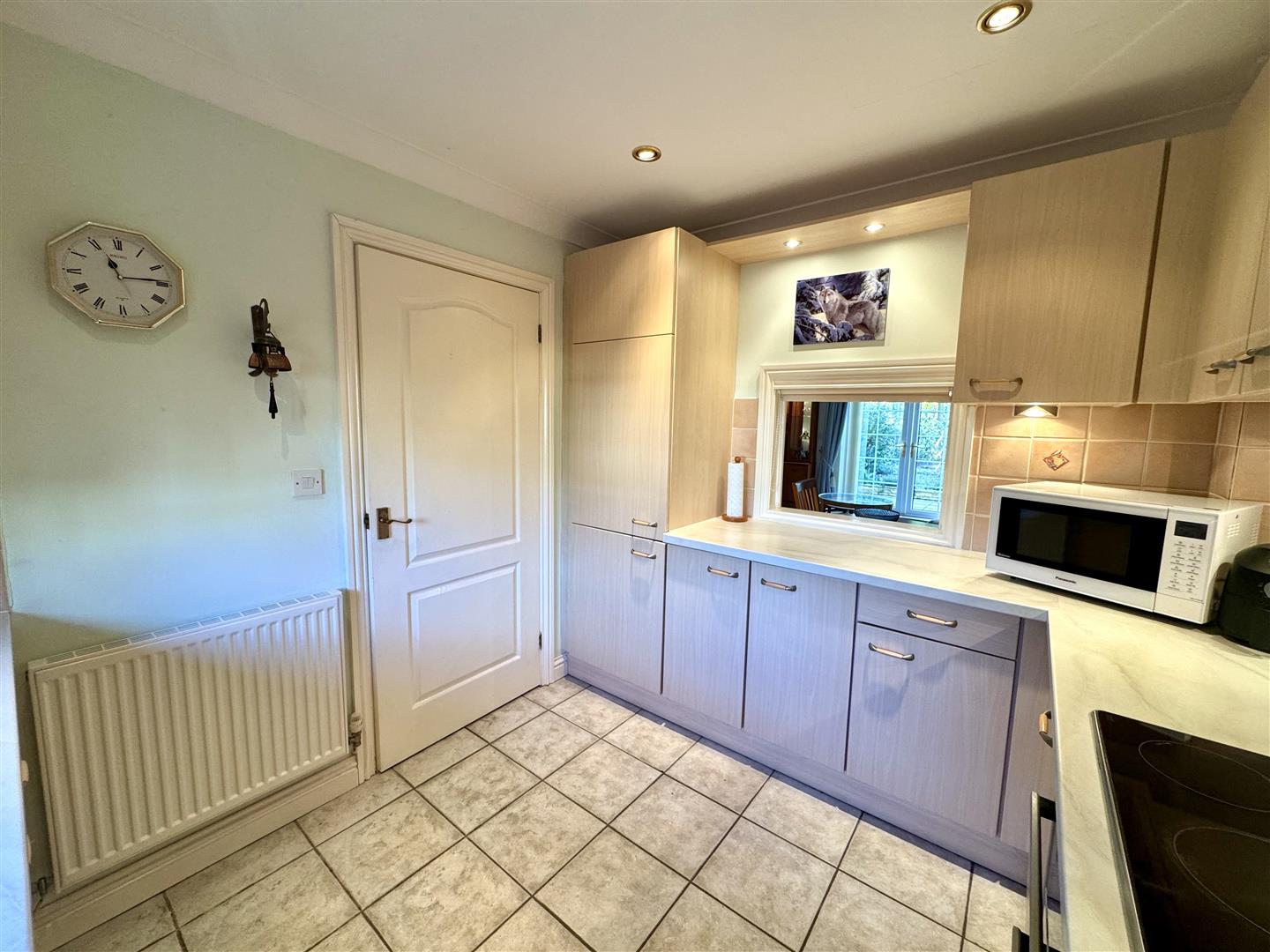
3.02m x 2.57m (9'11" x 8'5")
Comprising an extensive range of fitted wall and base wooden units with ample laminate worktop and tiled splashback, inset one and a half bowl stainless steel sink with drainer and mixer tap. Integrated four ring electric hob with concealed extractor hood over and electric oven and grill beneath, integrated full height fridge/freezer, integrated under counter freezer and an integrated washing machine. Window to the front elevation enjoying uninterrupted views across the beautiful communal courtyard. Open hatch through to the dining area. Tiled flooring. Glow-Worm gas boiler fitted July 2025 with a 5 year warranty.
CLOAKROOM/WC
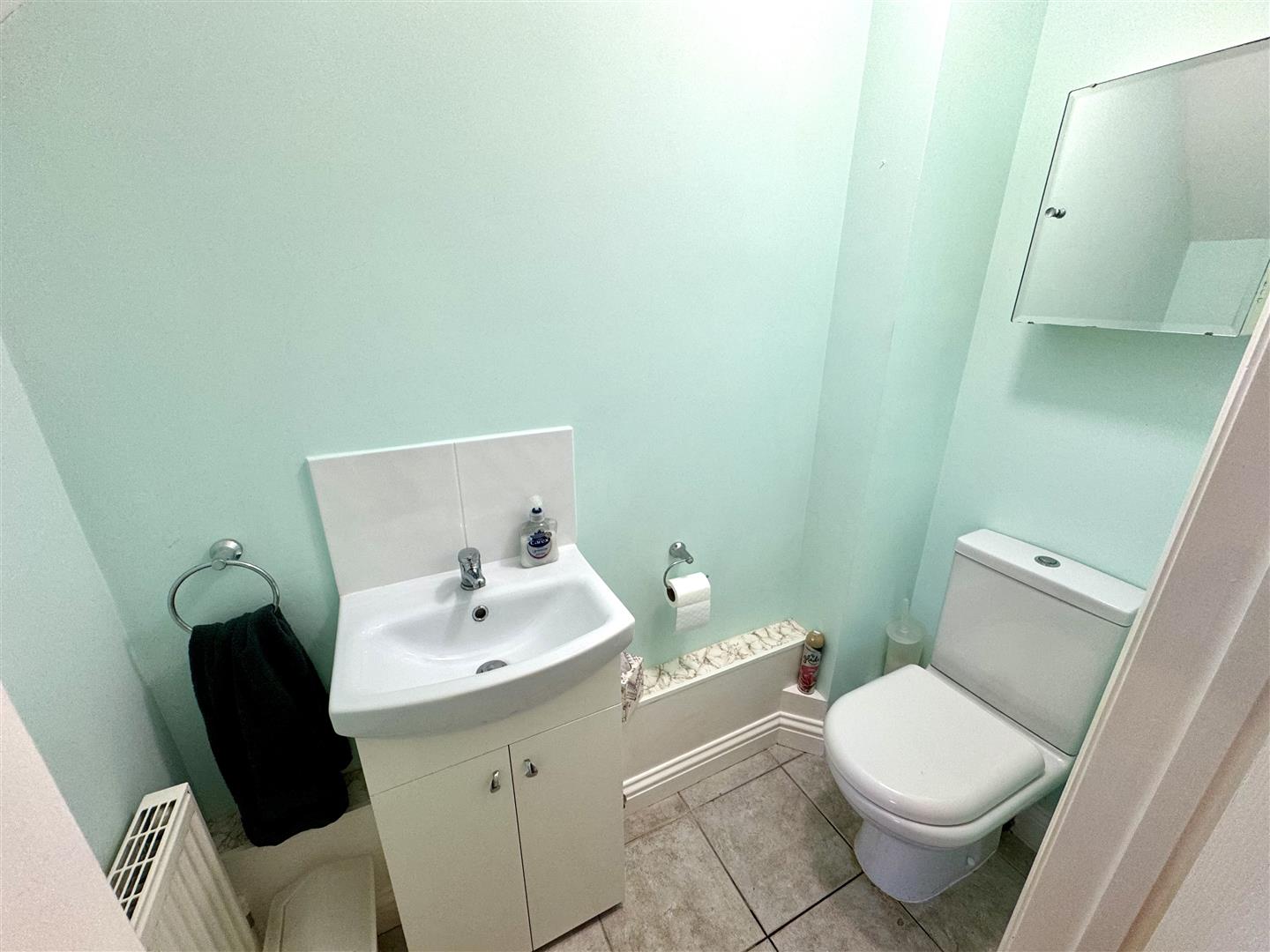
Comprising modern neutral suite to include low level WC, and wash hand basin inset to vanity unit with mixer tap and tiled splashback. Tiled floor.
LOUNGE/DINING ROOM
A really well proportioned 'L' shape reception room.
DINING AREA
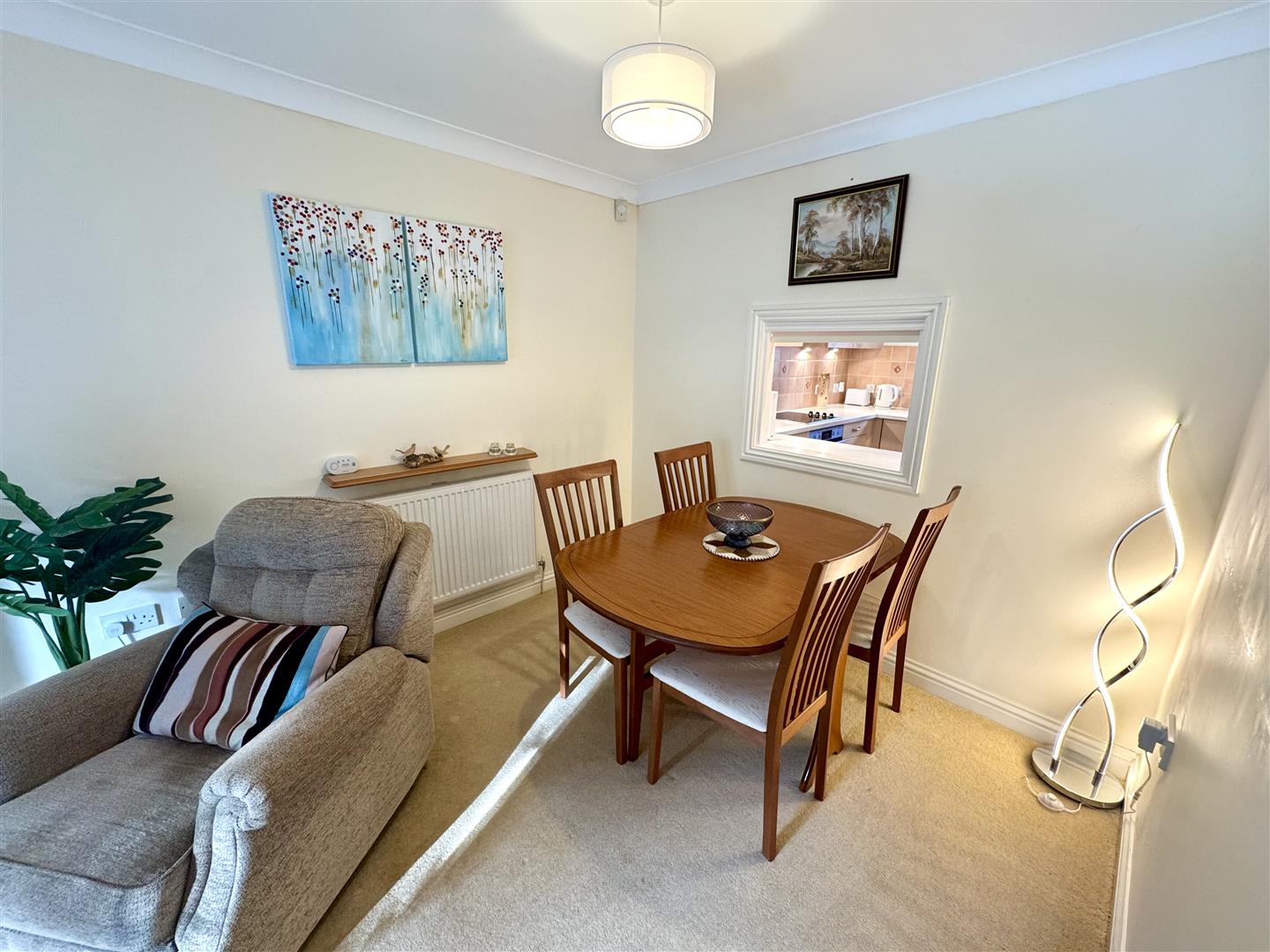
2.57m x 1.98m (8'5" x 6'6")
A formal dining area with open hatch through to the kitchen, open to:-
LOUNGE
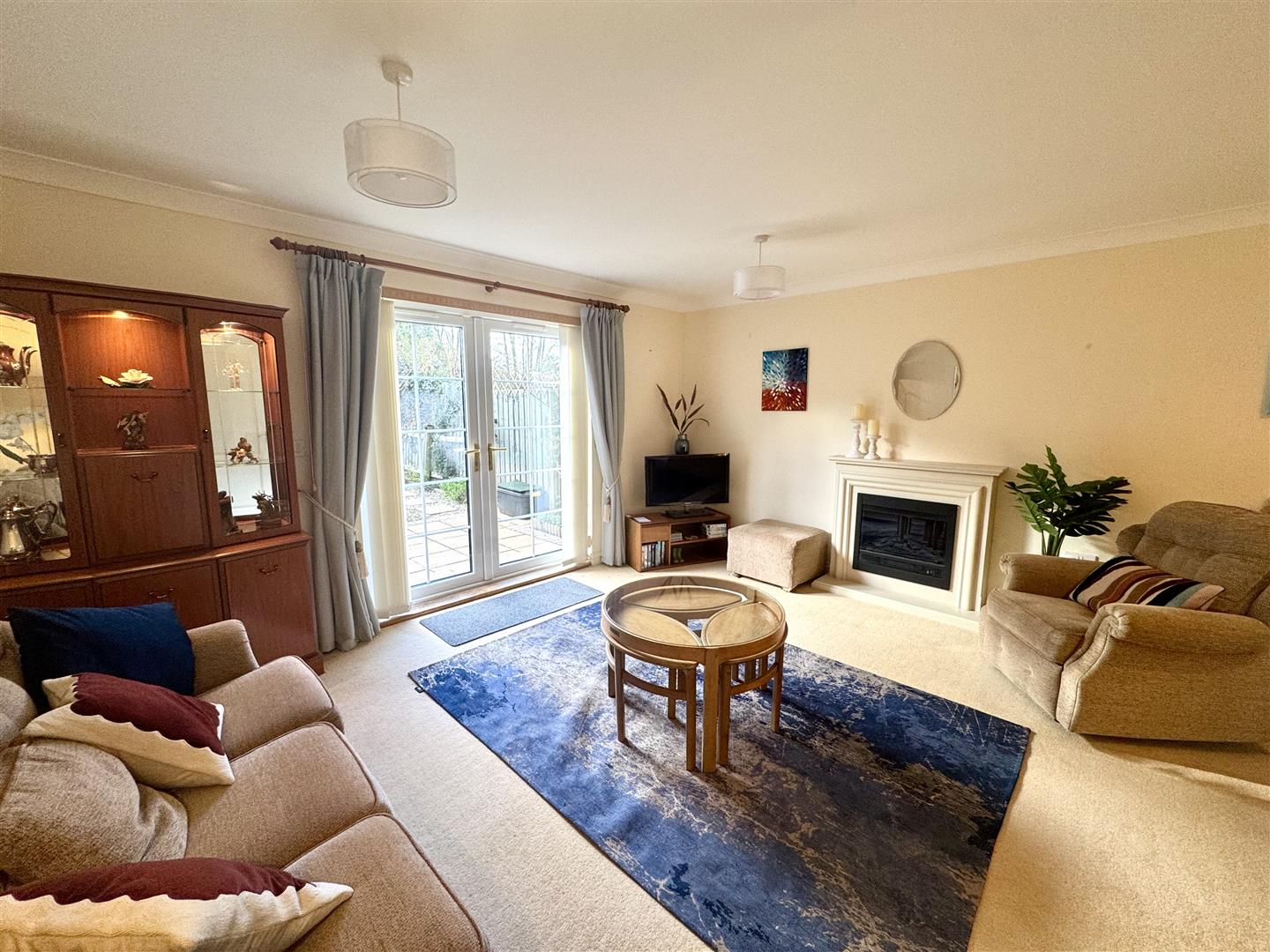
4.70m x 3.58m (15'5" x 11'9")
Enjoying a feature fireplace with surround and French doors leading out to the south facing rear garden.
FIRST FLOOR STAIRS AND LANDING
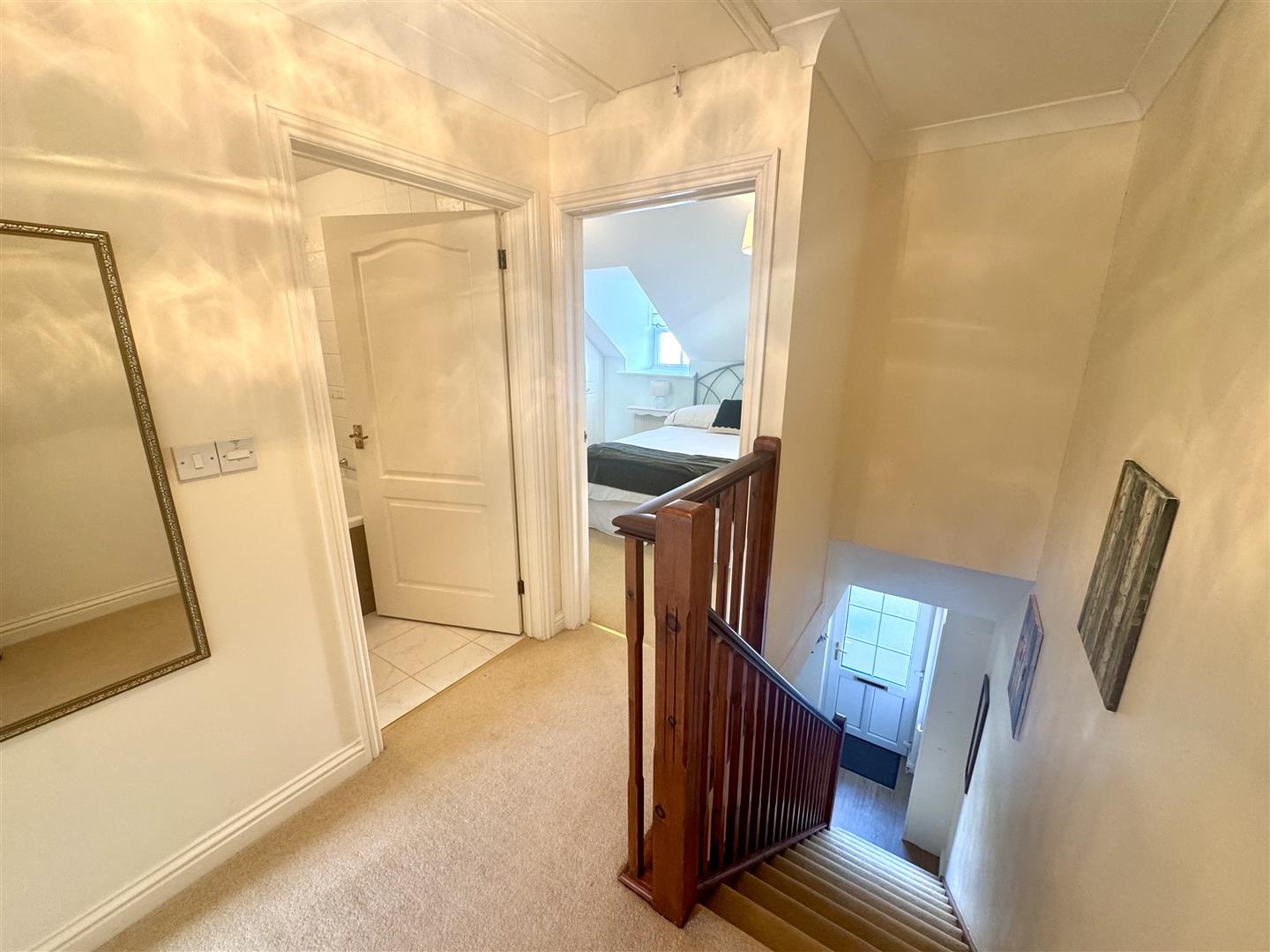
Spacious landing area with a large loft hatch and fitted pull down ladder to the fully boarded loft space. Built-in sizeable airing cupboard with fitted inset shelving.
PRINCIPAL BEDROOM
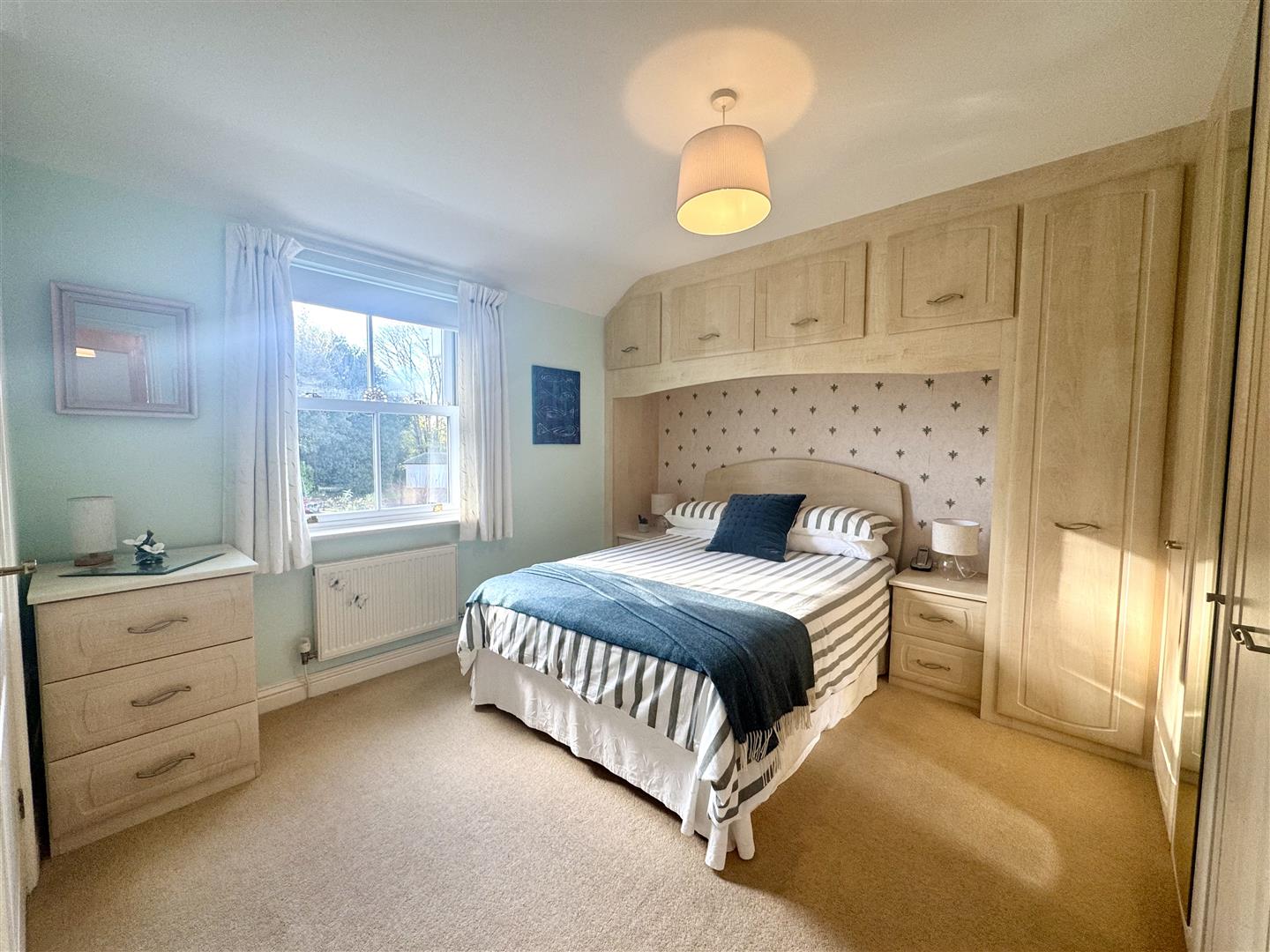
3.68m x 3.58m (12'1" x 11'9")
A very well proportioned double bedroom with window to the rear aspect enjoying uninterrupted views over the rear garden and beyond. Fitted wardrobes, bedside cabinets and over bed storage units. Door to:-
EN-SUITE SHOWER ROOM
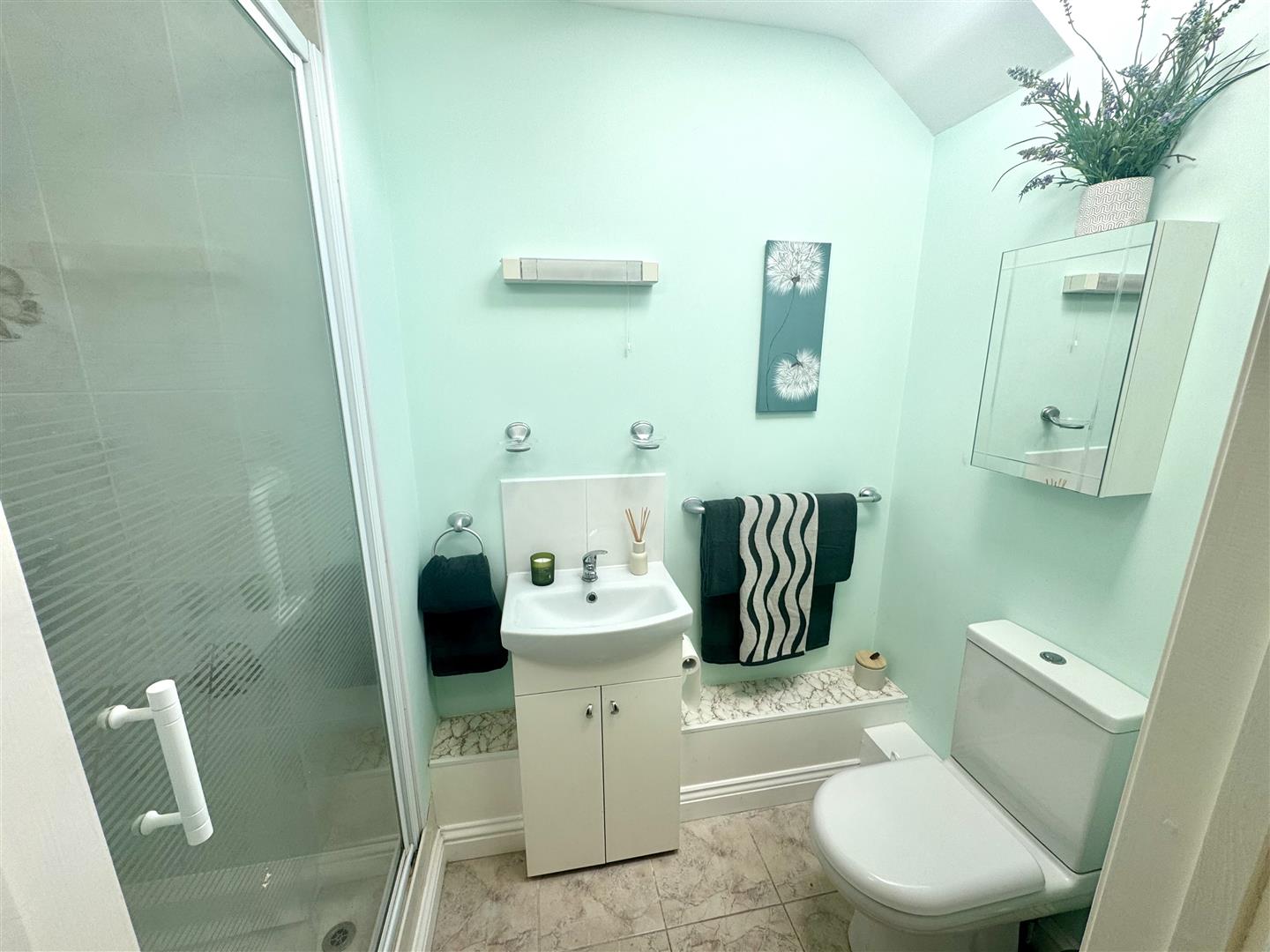
Comprises a modern three piece suite to include low level WC, wash hand basin inset to vanity unit with mixer tap and tiled splashback, and large walk-in shower cubicle with mains fed shower unit and tiled surround. Tiled floor and a velux window.
BEDROOM 2
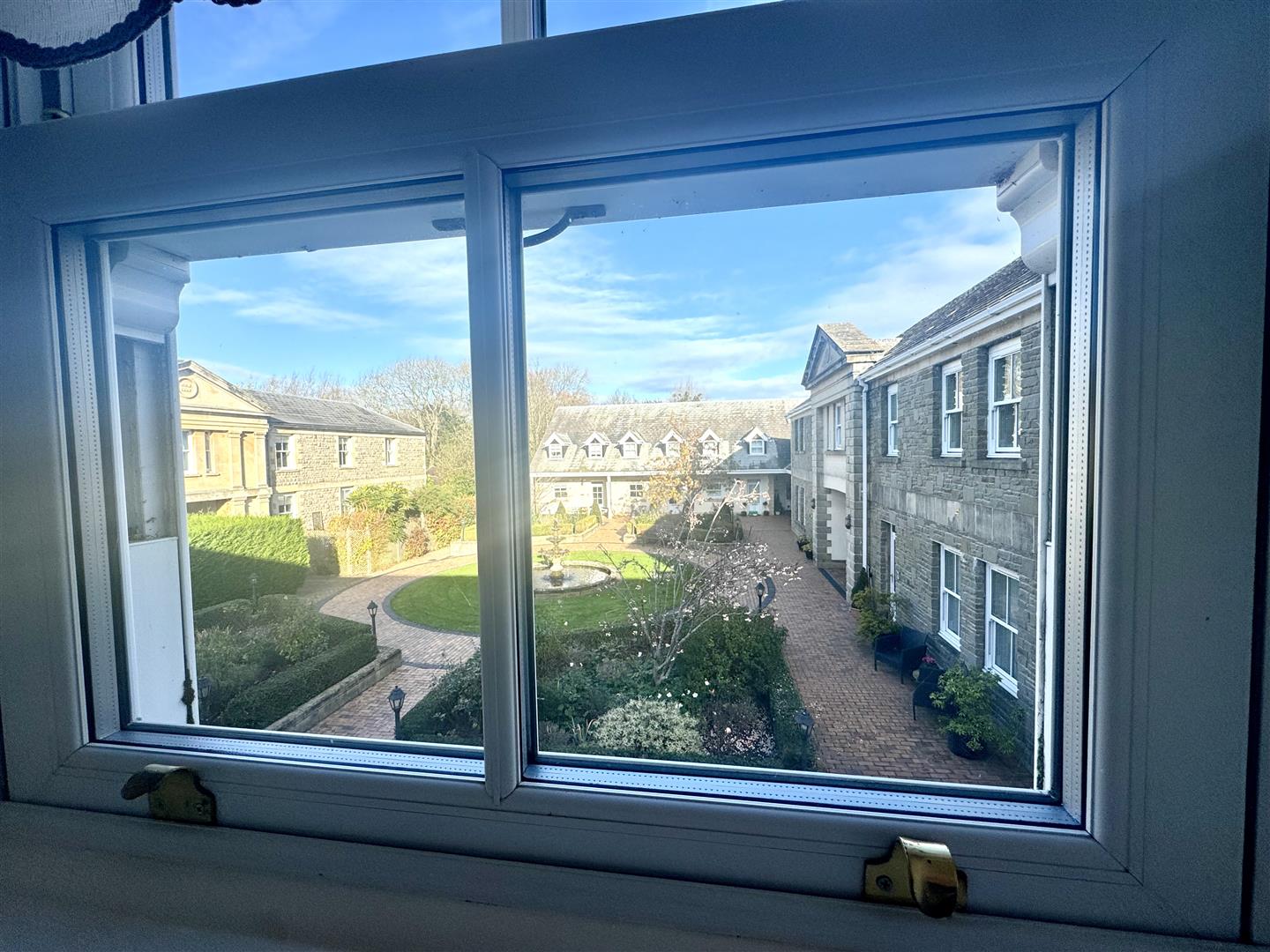
4.06m x 3.02m (13'4" x 9'11")
A really well proportioned guest double bedroom enjoying two feature windows overlooking the communal Belfry courtyard to the front with its feature water fountain. Fitted wardrobes, and a fitted dressing table.
FAMILY BATHROOM

A good size bathroom comprising a three piece suite to include panelled bath with mains fed shower unit over and glass shower screen, concealed cistern WC and pedestal wash hand basin. Fully tiled walls and a tiled floor.
OUTSIDE

The front of the property is accessed through the beautiful communal courtyard garden comprising paved patio areas as well as a feature water fountain, providing access to the front of the property with storm porch and an area to sit and relax whilst enjoying views across the courtyard. The rear garden is south facing and low maintenance comprising a paved patio area accessed directly by French doors from the lounge providing a perfect space for entertaining and relaxing, with an exterior light and electric awning, as well as a spacious area laid to stones bordered by a range of mature plants and shrubs. The rear garden is fully enclosed by picket fencing to all sides. From the patio a paved pathway leading to the rear boundary with pedestrian gate to the parking area whereby the property benefits two private parking spaces as well as a lockable storage unit a short walk away.
SERVICES
Mains water and electricity. LPG gas heating. Private drainage. High speed internet is available but not yet connected to the property.
AGENTS NOTE
At least one member of the household must be 55 years of age or over.
Whilst the property is freehold, there is a Management Charge in place of £157.77 per quarter, this covers the upkeep of the communal areas and electricity in communal area as well as drainage. Any remaining monies are placed in a sinking fund and are used for any unexpected repairs that need to be made and agreed via the management committee. You are strongly recommended to have this verified via your legal advisors.

