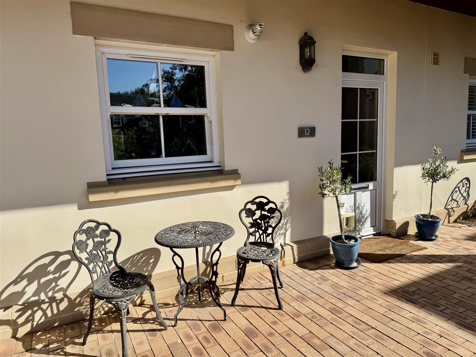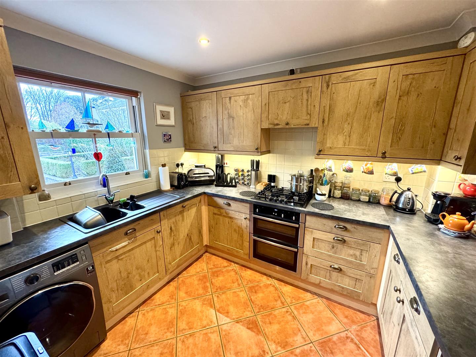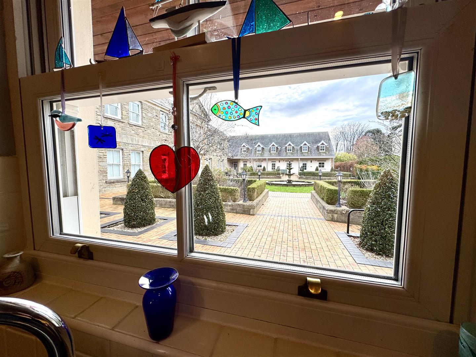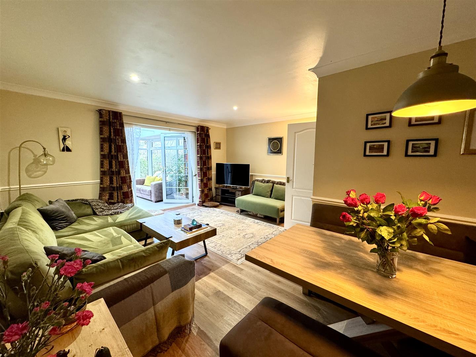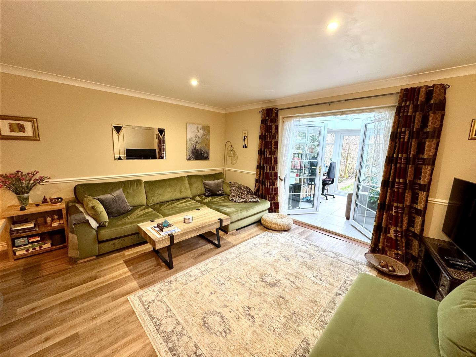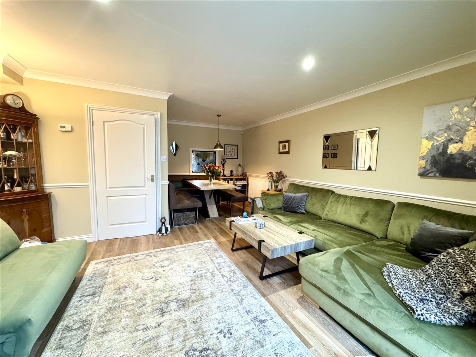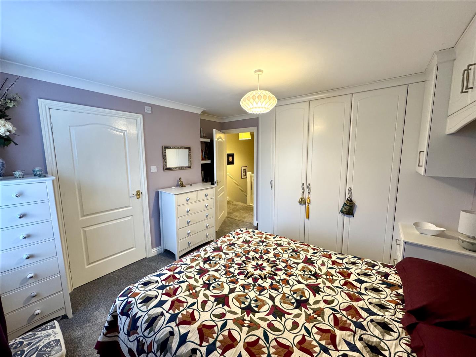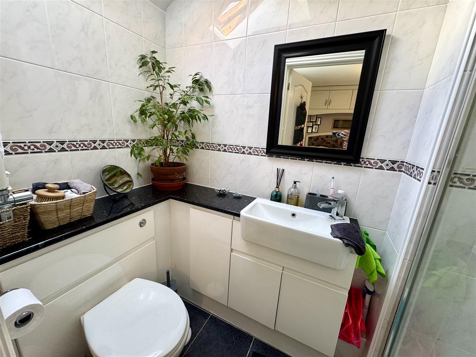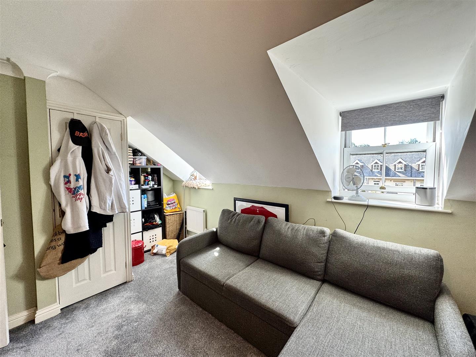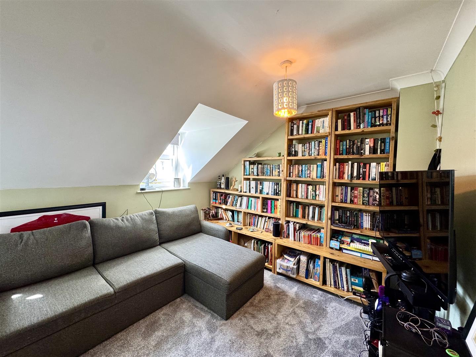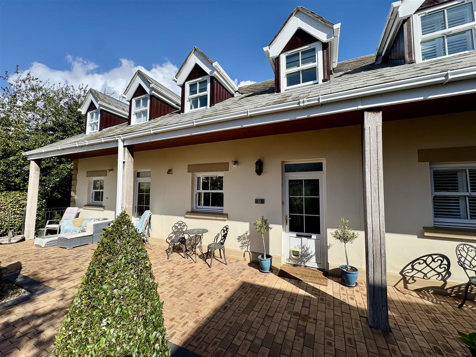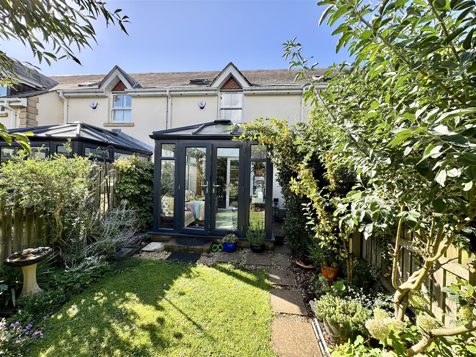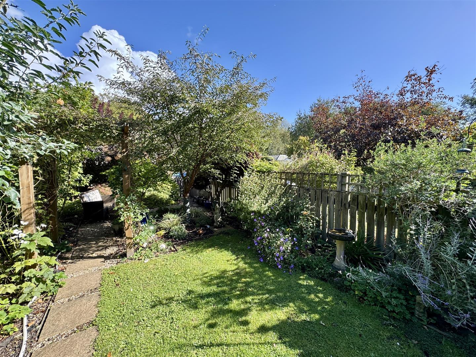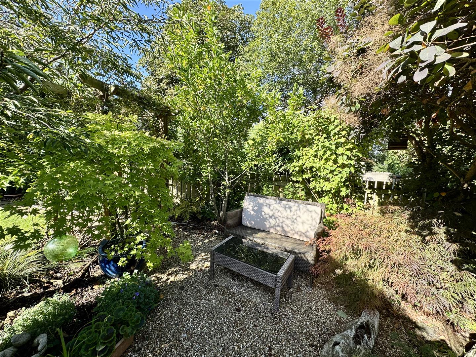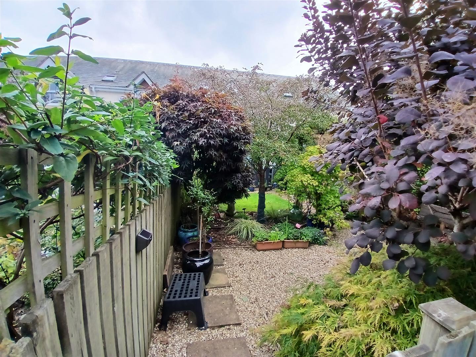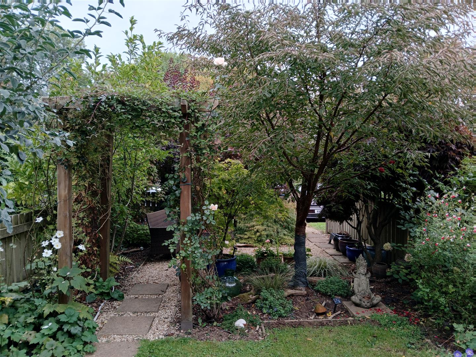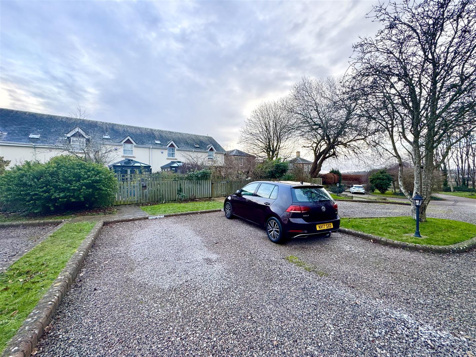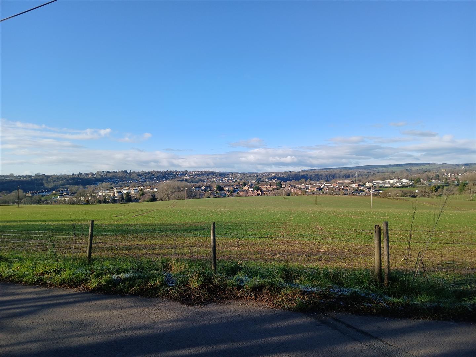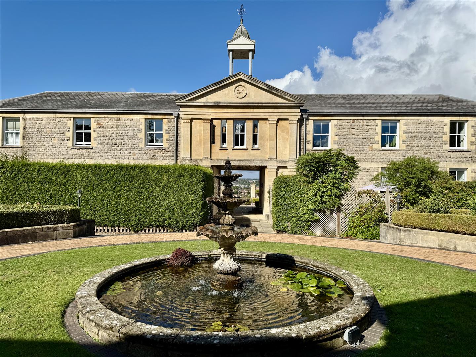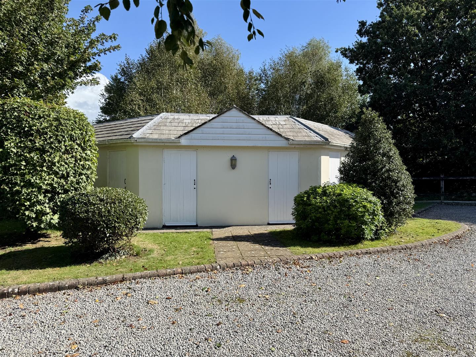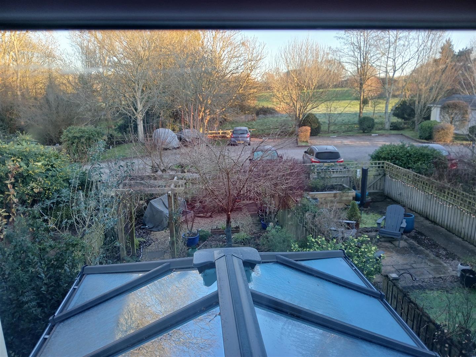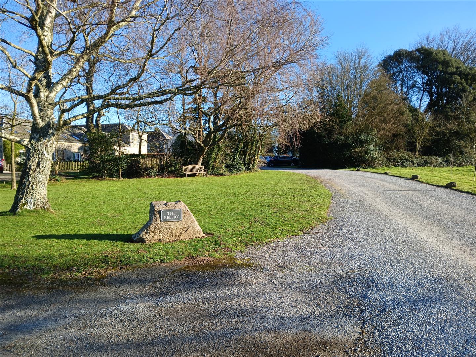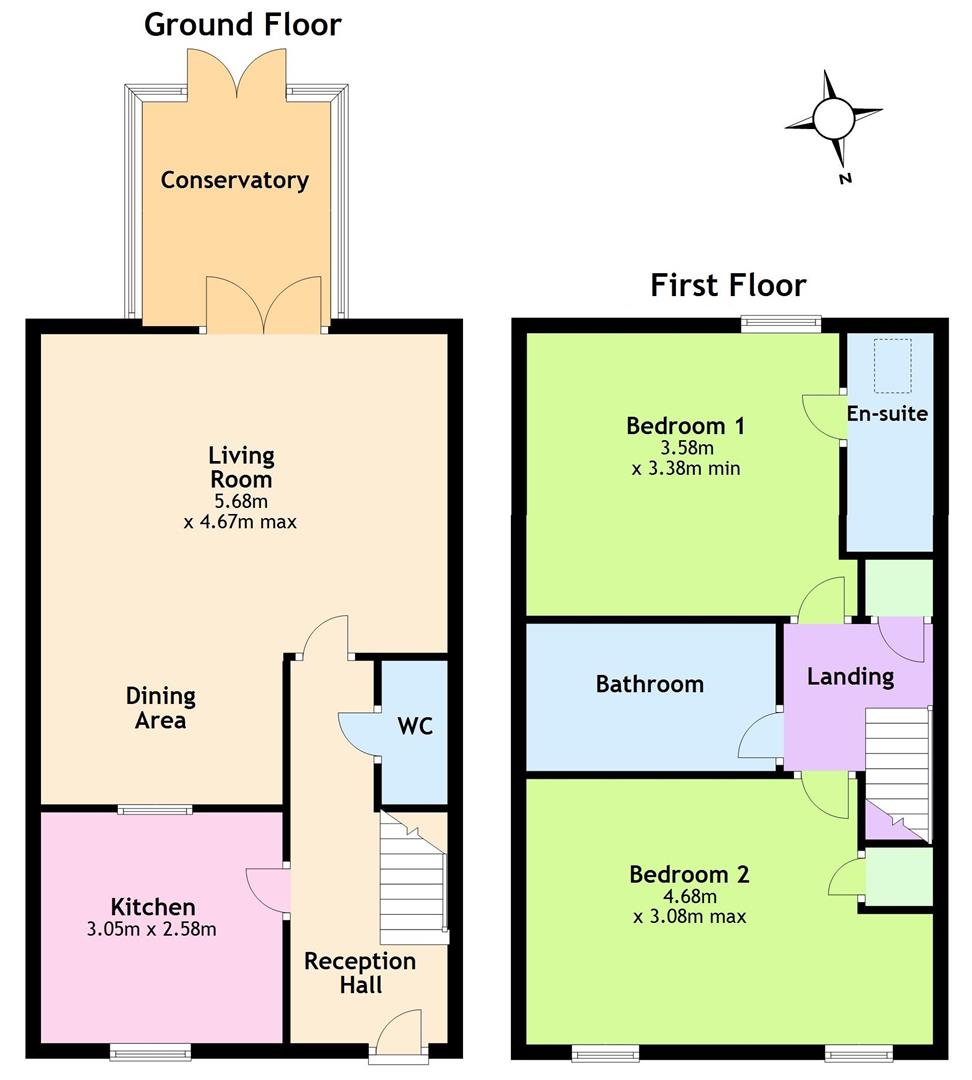Property Features
The Belfry, Sedbury, Chepstow, Gloucestershire, NP16 7FD
Contact Agent
Moon & Co10 Bank Street
Chepstow
Monmouthshire
NP16 5EN
Tel: 01291 629292
sales@thinkmoon.co.uk
About the Property
The Belfry comprises a terraced property situated in the development of The Belfry Estate, forming part of these exclusive and pristine dwellings where one member of the household is required to be 55 years or over. The property is positioned within a quiet location with the full benefit of the immaculate communal gardens to the front complete with water fountain and box hedging. To the rear the property benefits from a private garden with rear gated access leading to allocated parking and communal store shed.
Internally, the property is very well presented throughout offering reception hall with access to kitchen, ground floor WC and living/dining room which in turn leads to the conservatory. To the first floor are two double bedrooms, the principal with en-suite as well as a separate bathroom.
Being situated on the periphery of Sedbury, there are a range of local facilities to include local pub, doctors surgery and pharmacy as well as a couple of shops, all within walking distance. There are good bus, road and rail links with the A48, M4 and M48 motorway networks all within easy commuting distance.
- TWO DOUBLE BEDROOMS
- EN-SUITE SHOWER ROOM
- CONSERVATORY
- SITTING/DINING ROOM
- PRIVATE MATURE GARDEN
- EXTERNAL STORAGE
- PRIVATE PARKING
Property Details
GROUND FLOOR
RECEPTION HALL
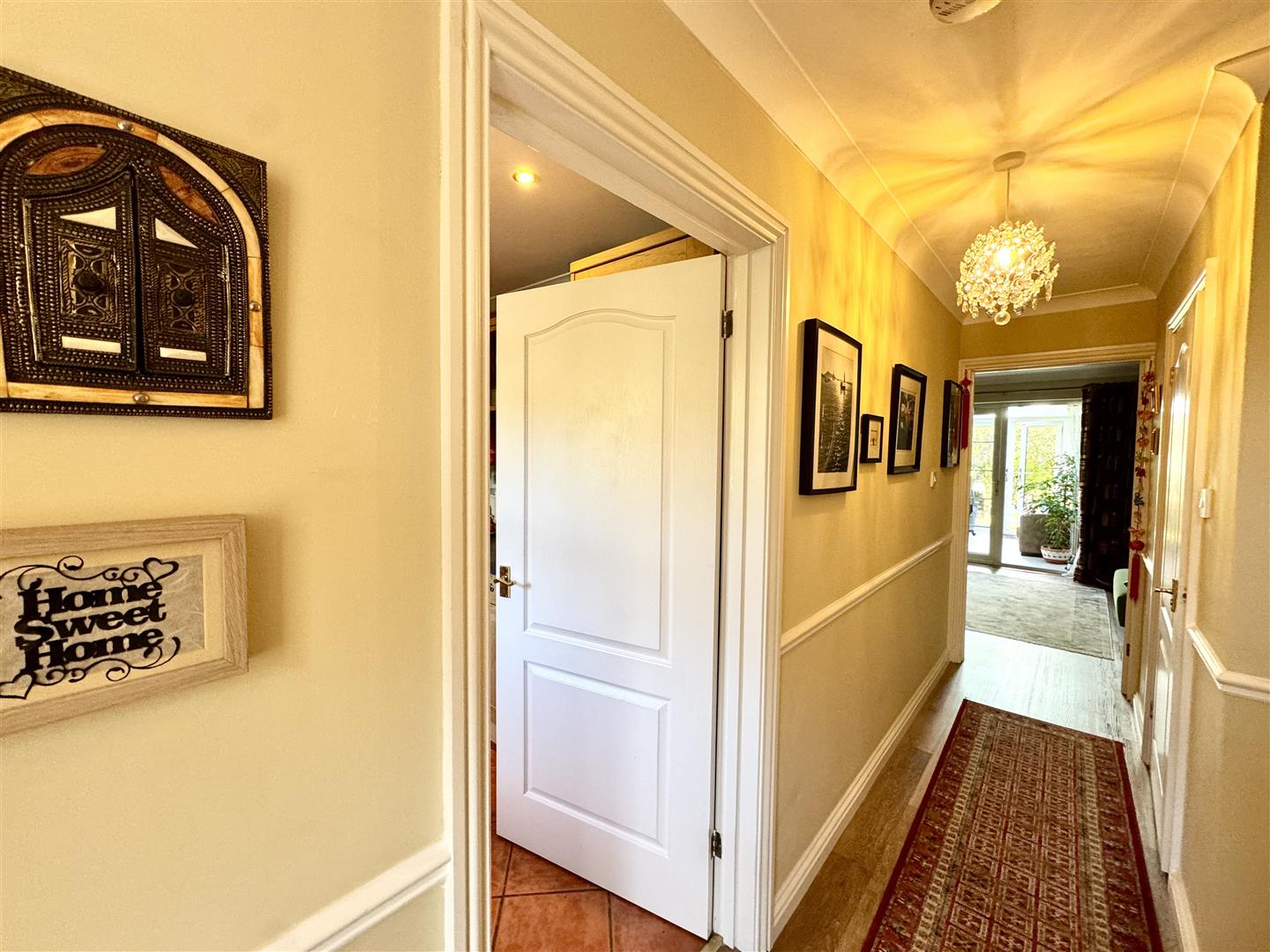
Accessed via a uPVC half glazed entrance door. Wood effect flooring. Fitted storage cupboard and under stair storage space. Stairs off to the first floor and access to the ground floor rooms.
CLOAKROOM/WC
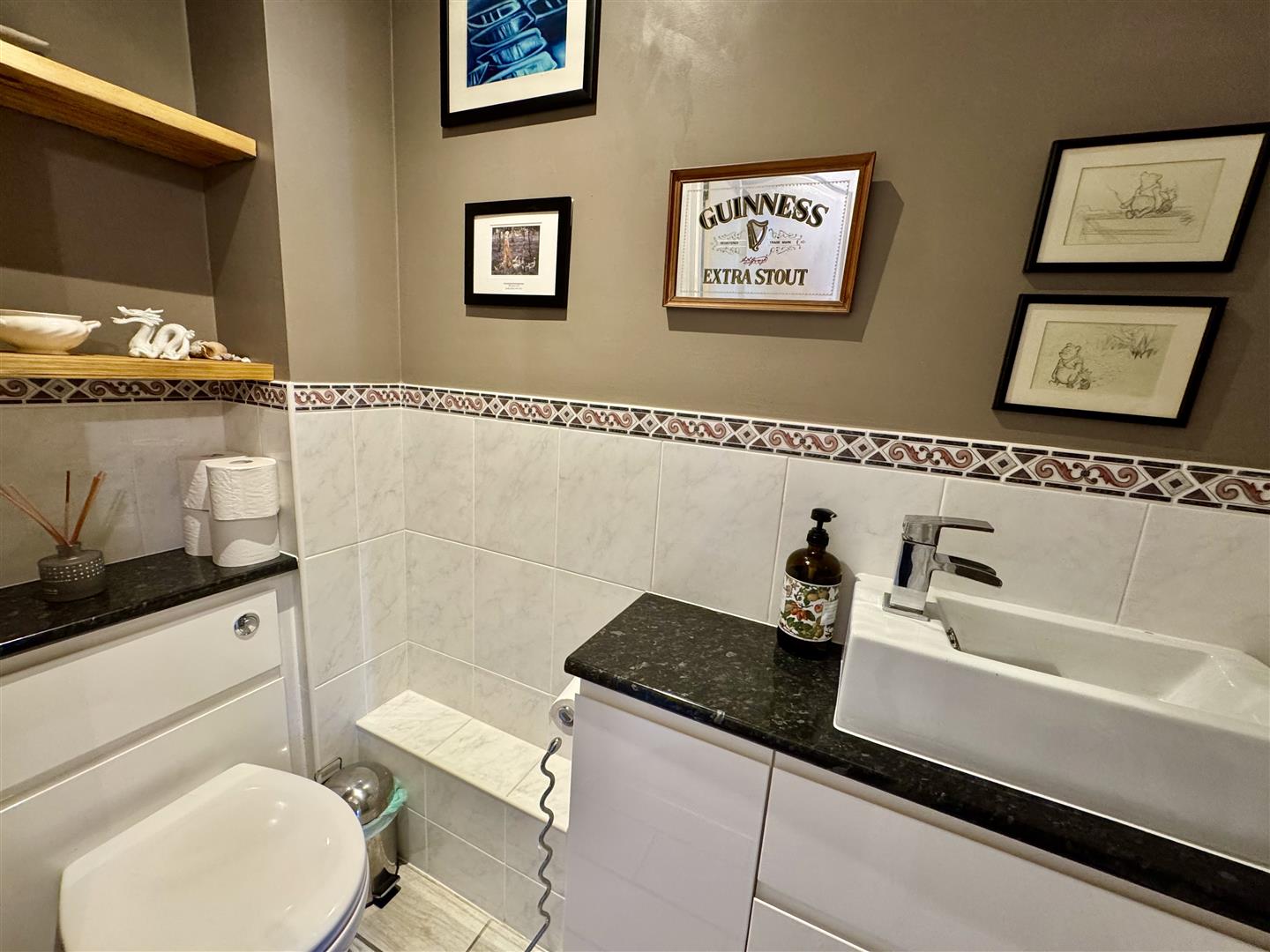
Comprising of a two-piece suite with wash hand basin inset to vanity storage unit with chrome mixer tap and a concealed cistern low-level WC. Wooden effect shelving and a heated towel rail. Tiled floor and half-tiled walls.
KITCHEN
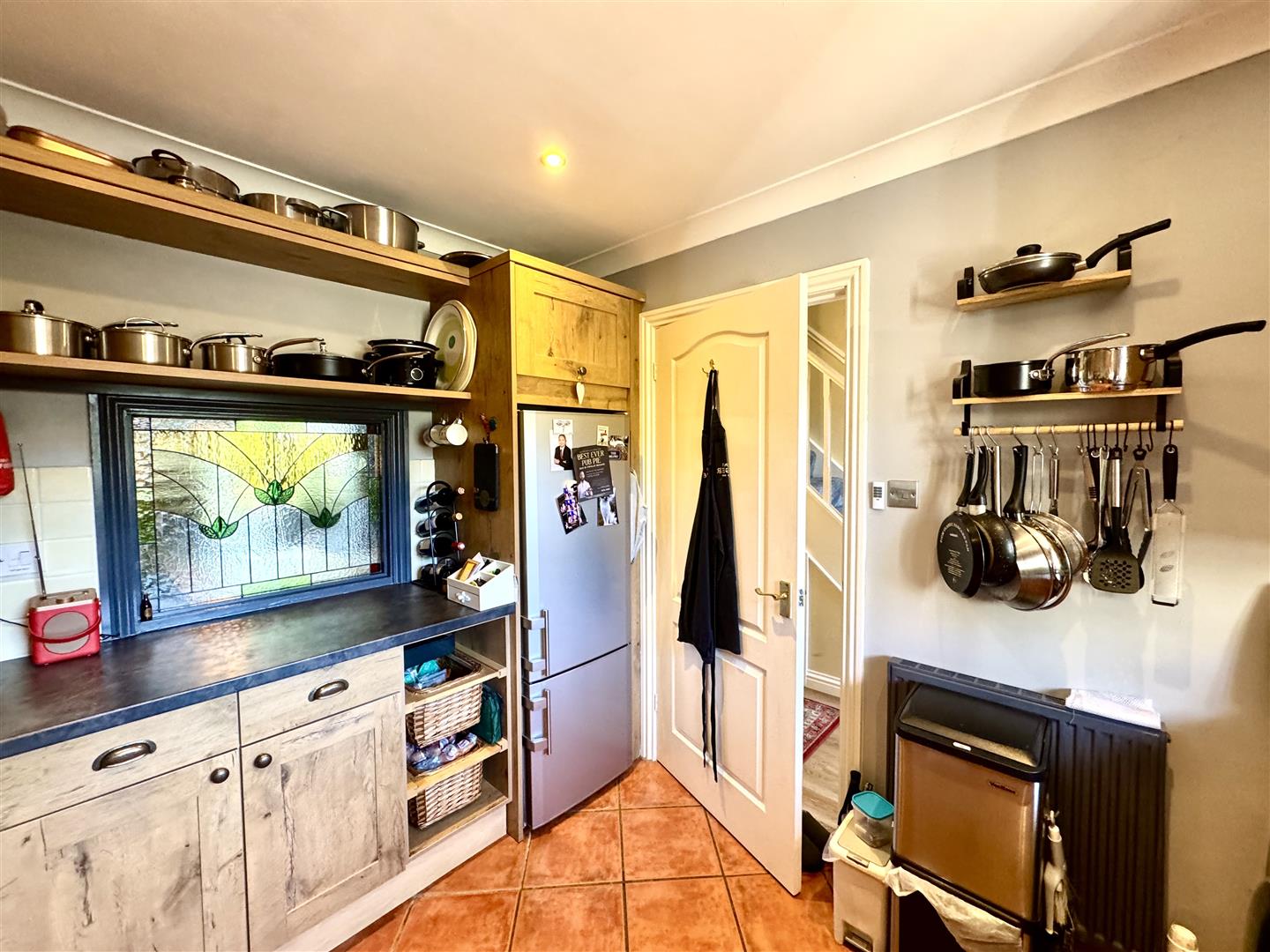
3.05m x 2.58m (10'0" x 8'5")
Appointed with matching range of wood effect eye and base level cupboards and a marble effect top along with tiled splashback. Built-in dishwasher. Four ring gas hob with double oven under and concealed extractor fan over, one and a half bowl sink with chrome mixer tap. Space for washing machine and fridge/freezer. Terracotta ceramic tiled floor. Window to front elevation with pretty views of the fountain and a stained glass window which looks out into the dining area.
SITTING/DINING ROOM
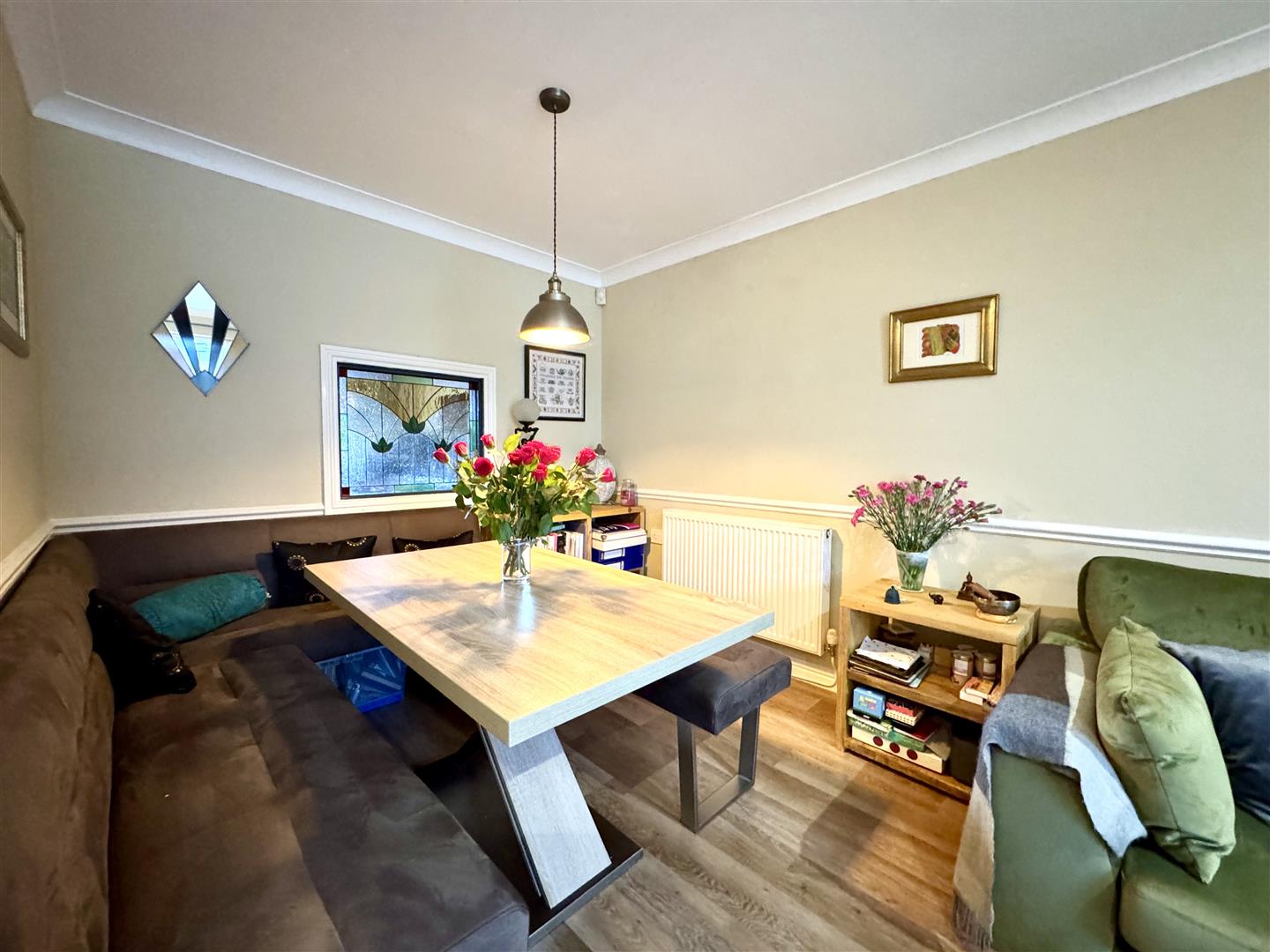
5.68m x 4.67m (18'7" x 15'3")
A open plan sociable room with ample space for dining and seating. Wood effect flooring. Feature stained glass window to the kitchen. French doors lead out to the:-
CONSERVATORY
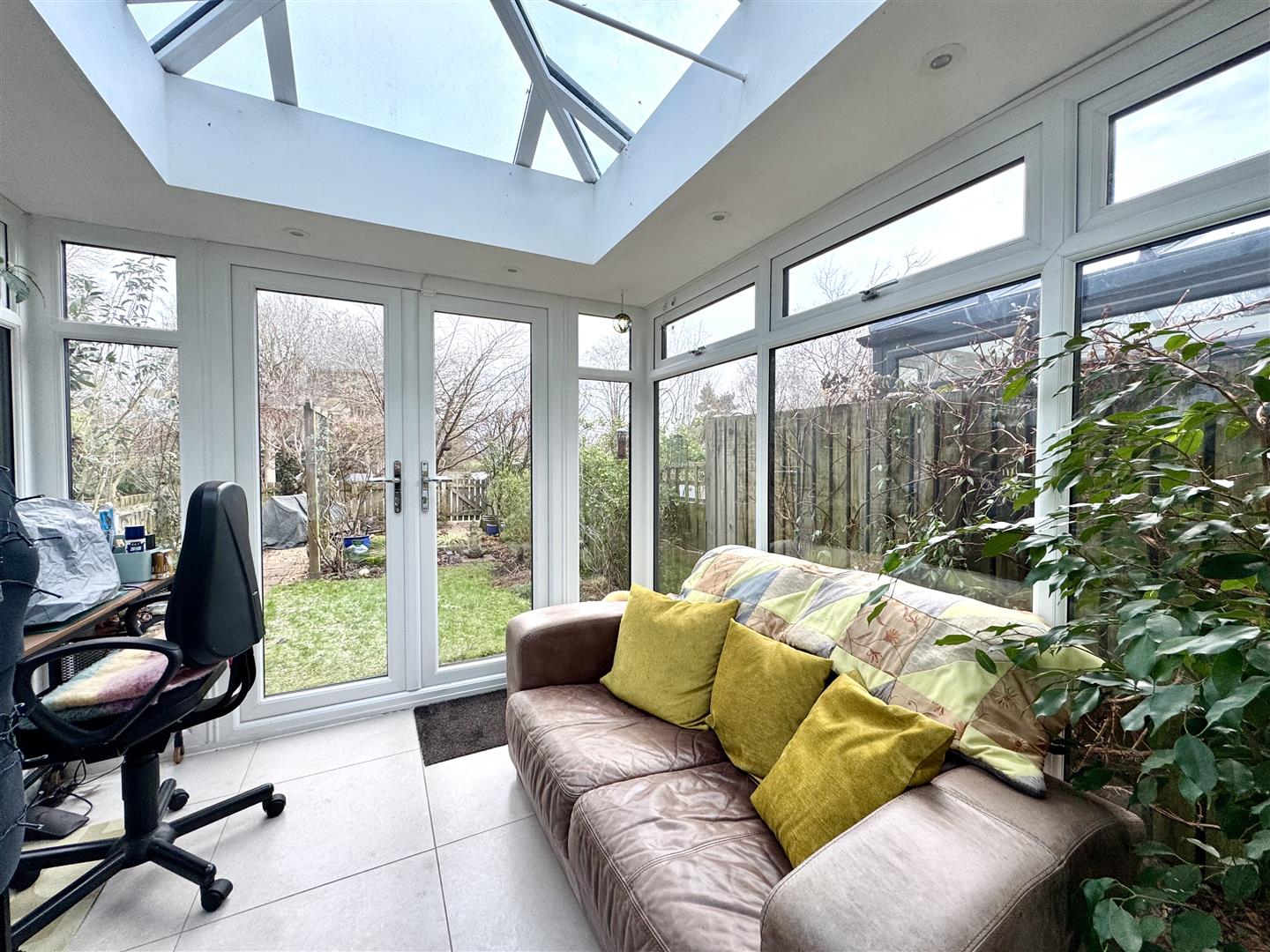
A really good addition to this property allowing you to enjoy the private and mature rear garden. Of a fully glazed construction with French doors leading to the garden and glazed roof lantern. There is power and lighting with a ceramic tiled floor.
FIRST FLOOR STAIRS AND LANDING
A handy storage cupboard and loft access.
BEDROOM 1
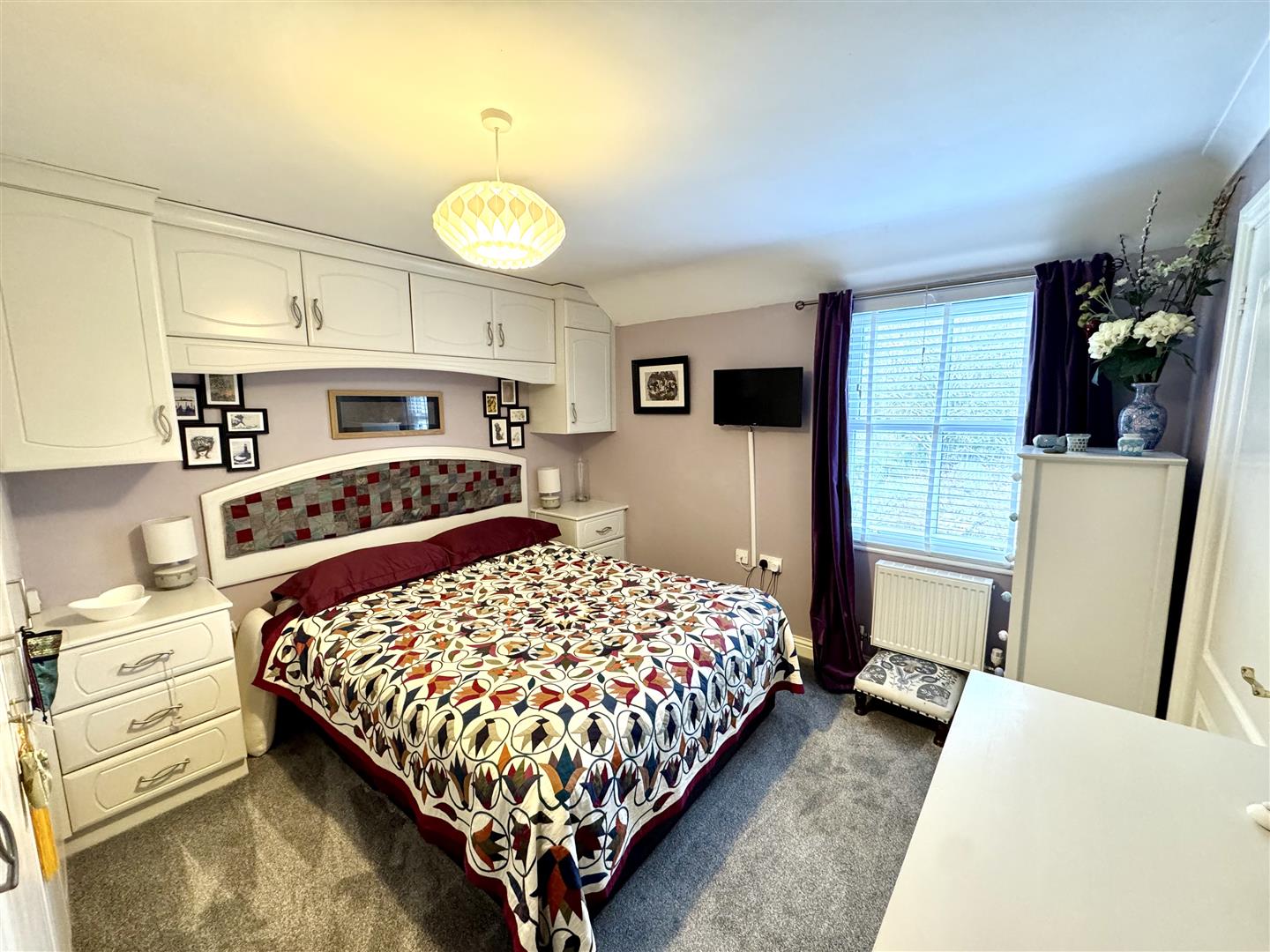
3.58m x 3.38m (11'8" x 11'1")
A spacious double bedroom with a good range of fitted bedroom furniture. uPVC window to the rear elevation overlooking the garden.
EN SUITE SHOWER ROOM
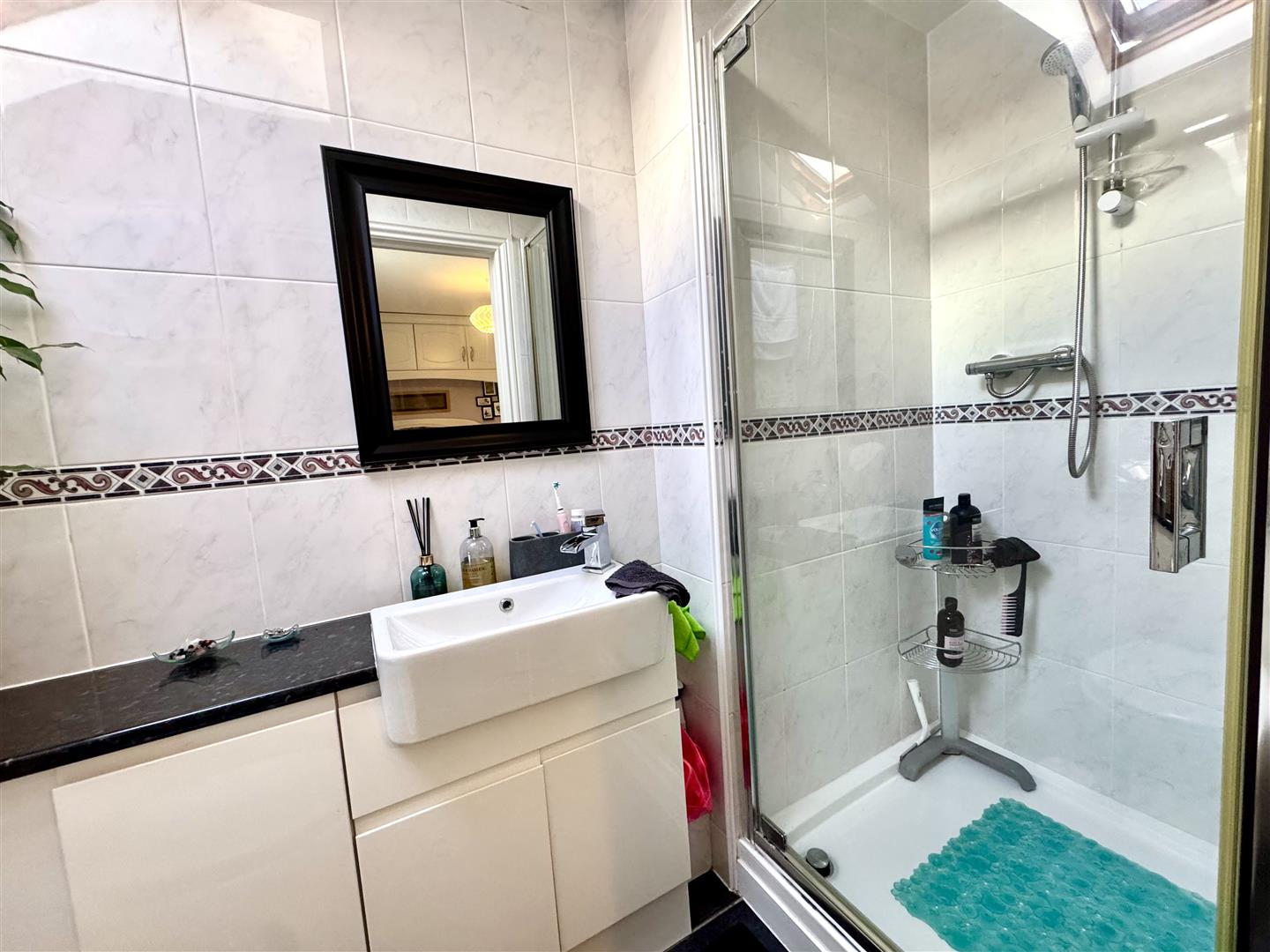
Comprising a three-piece suite to include wash hand basin inset to vanity storage unit with chrome mixer tap and a concealed cistern low level WC. Single step-in shower unit with glass shower door and chrome shower attachments. Heated towel rail. Ceramic tiled walls and floor. Velux roof light.
FAMILY BATHROOM
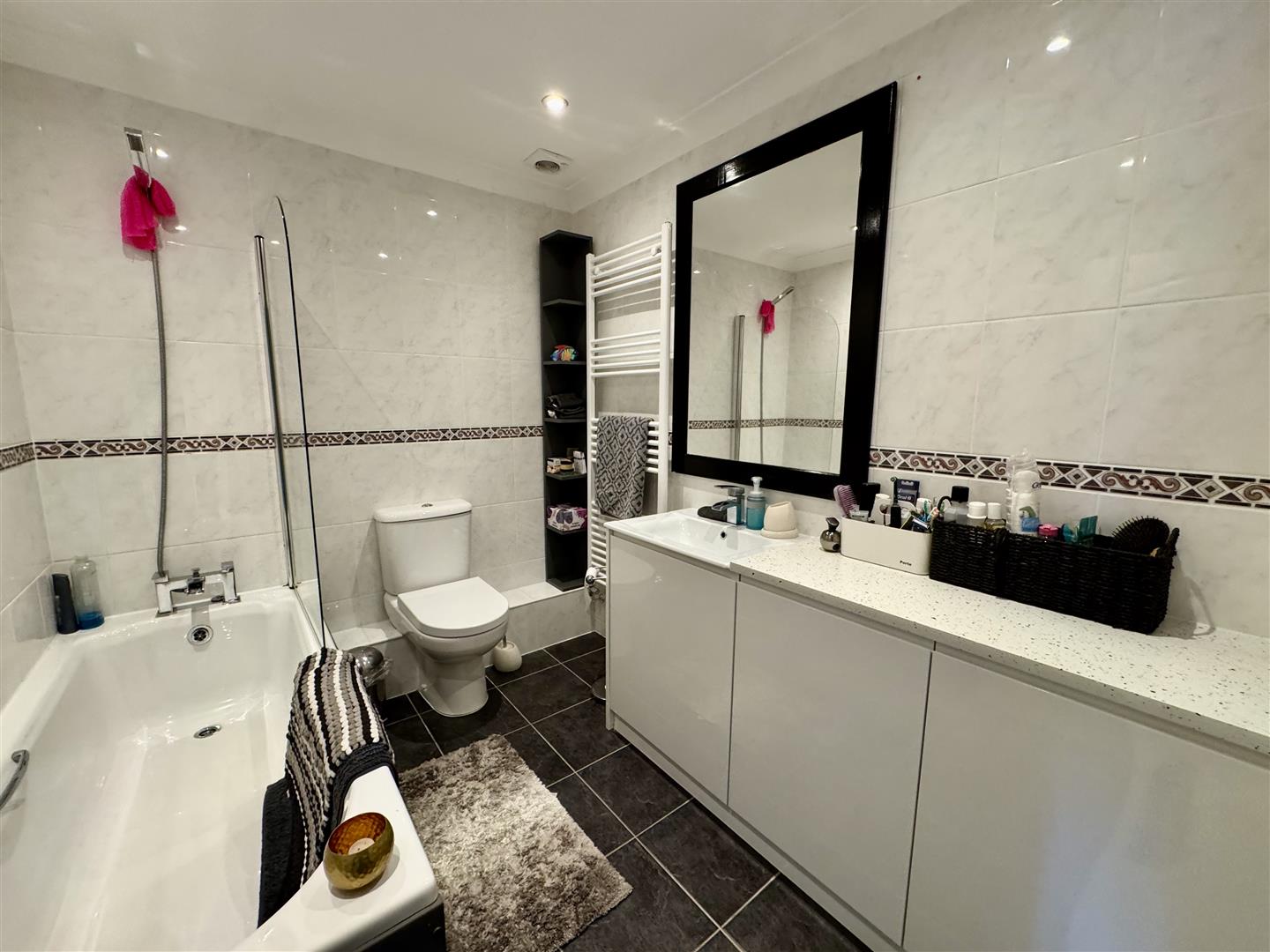
Comprising a three-piece suite to include panelled bath with chrome mixer tap, shower attachment and glass shower screen, low-level WC and wash hand basin inset to vanity storage. Heated towel rail. Fully tiled walls and ceramic tiled floor.
OUTSIDE
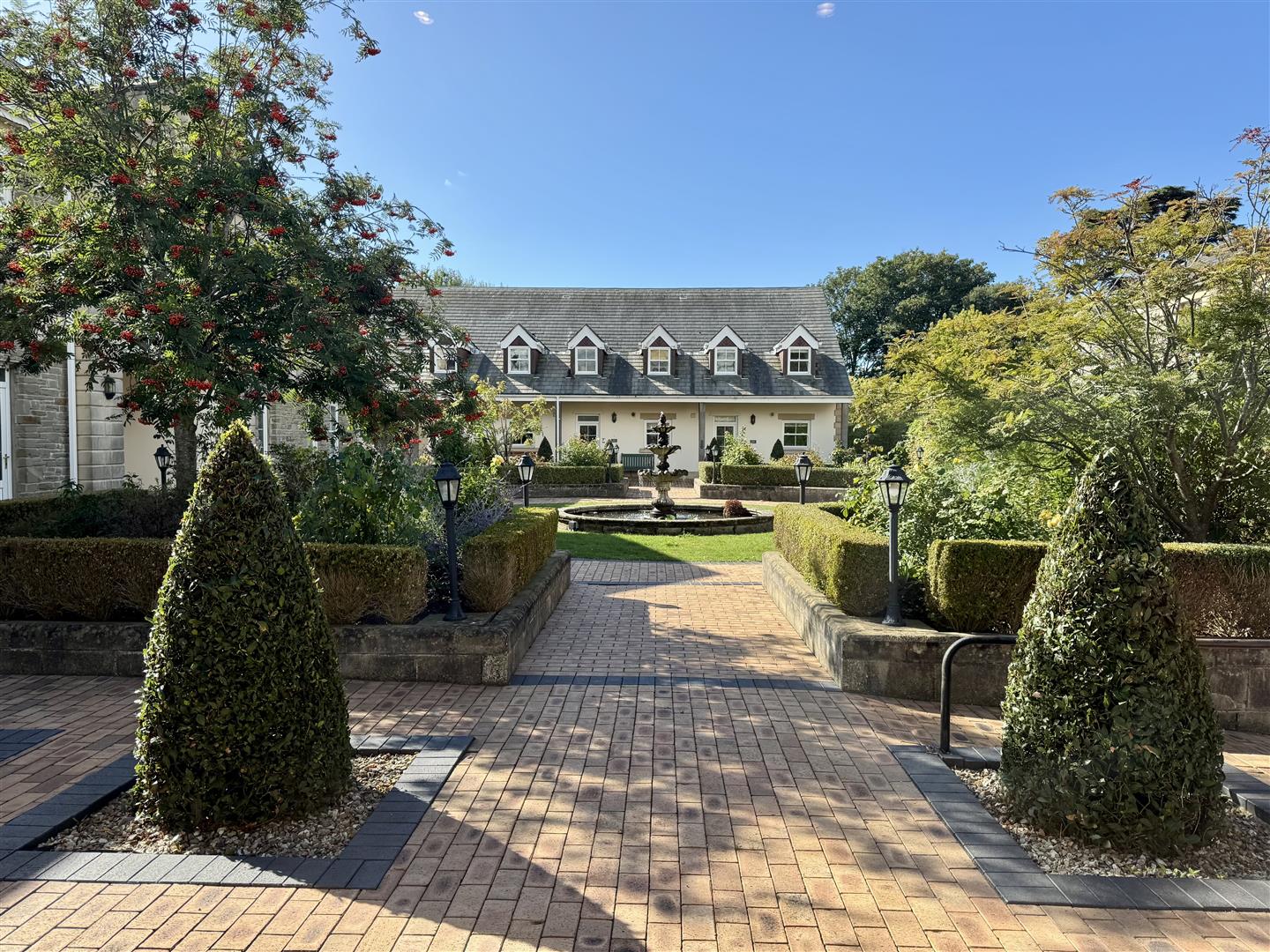
To the front there is a communal garden area with feature water fountain. At the rear a really pretty garden with mature trees, shrubs and flowers, a level lawn area and a low maintenance gravelled private seating area. The rear gated access leads to two allocated parking bays as well as a shared visitor space. There is also a private lockable storage shed.
SERVICES
Mains water, electricity and LPG gas. Private drainage.
One of the occupiers must be over 55.

