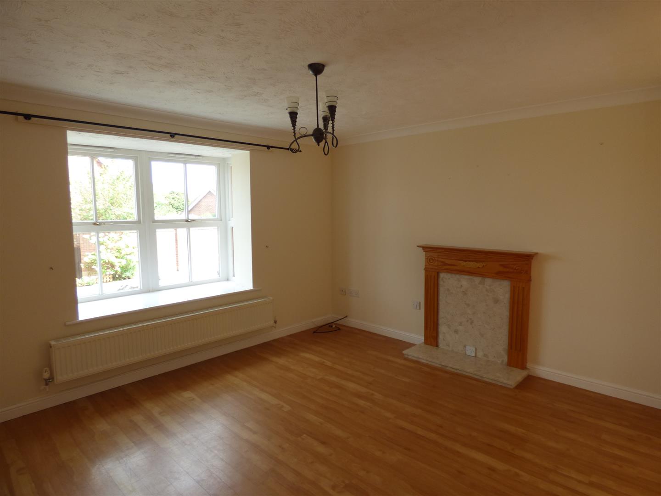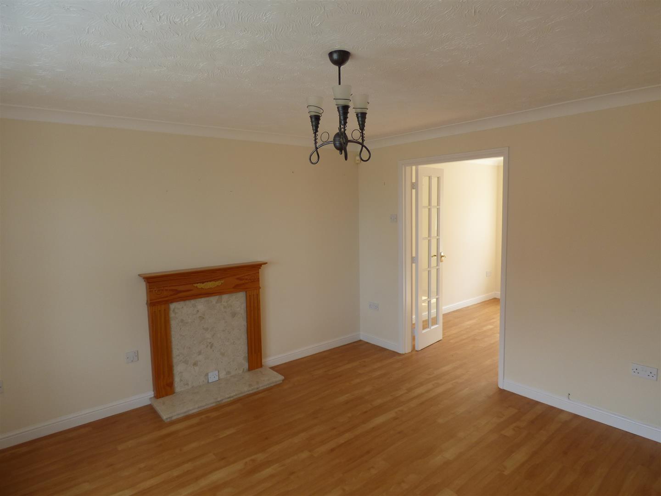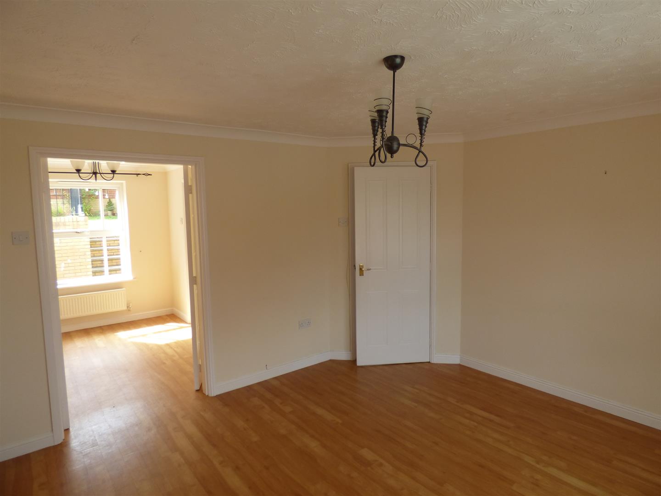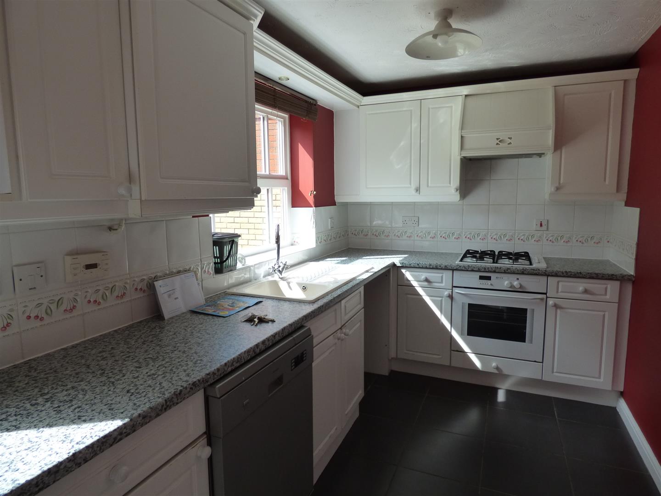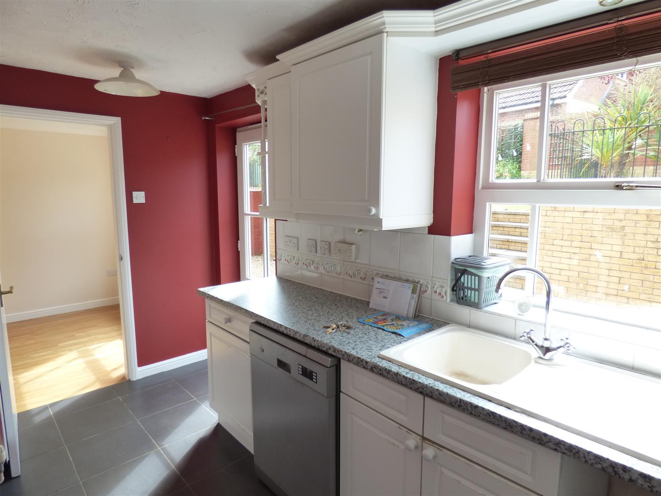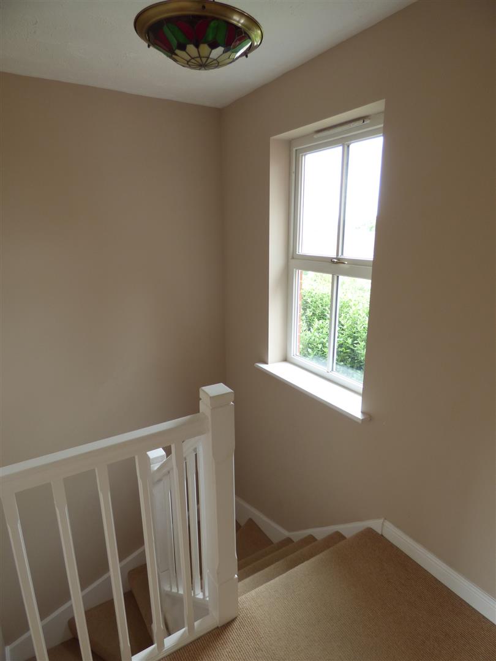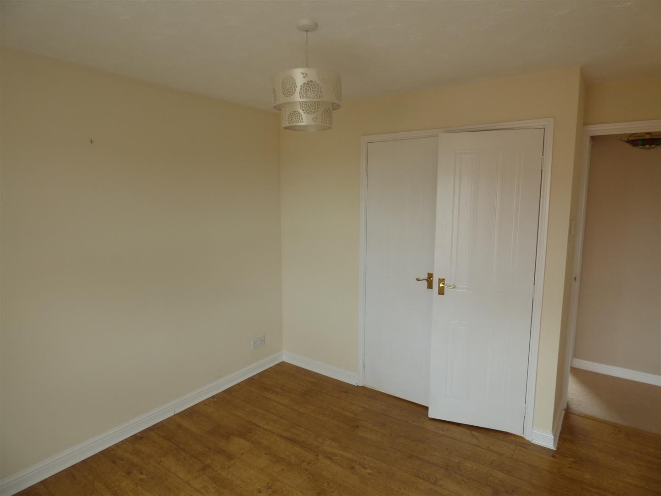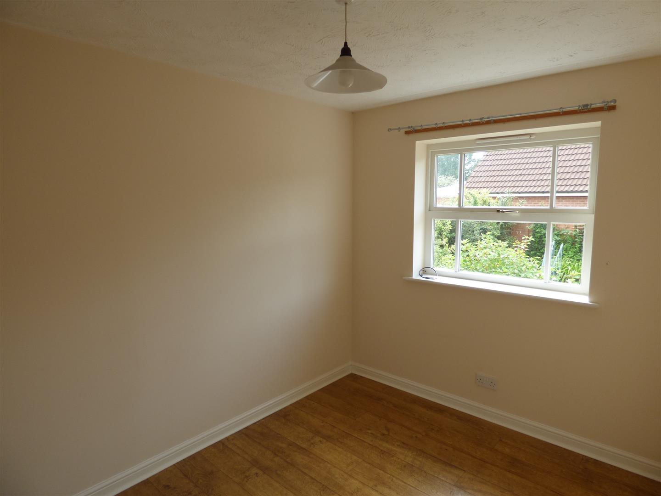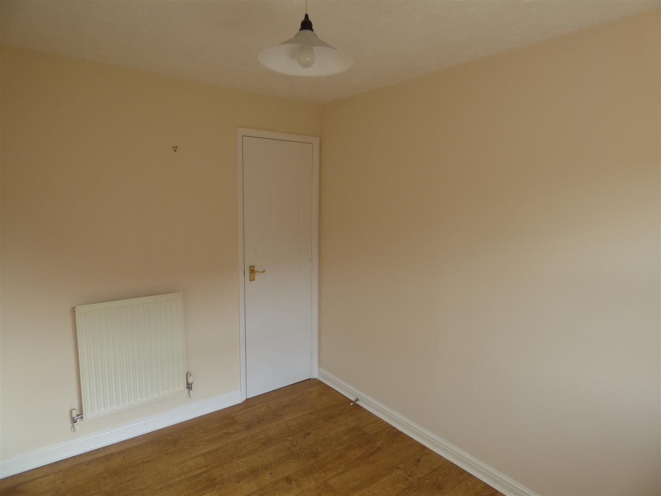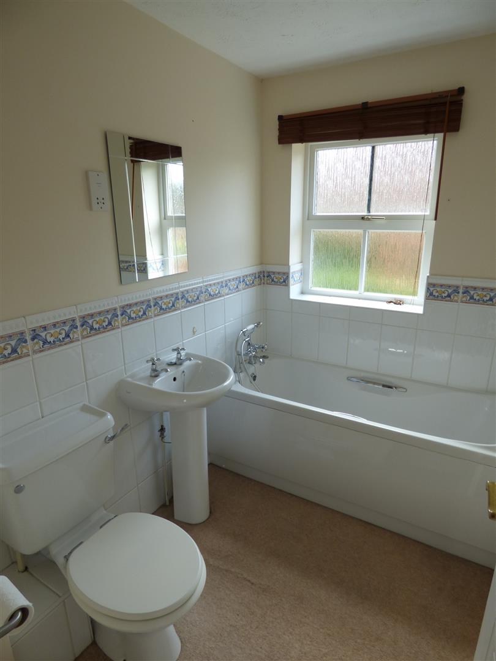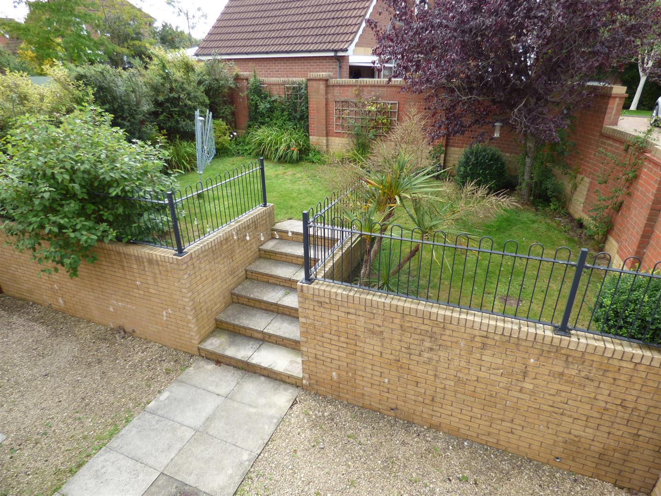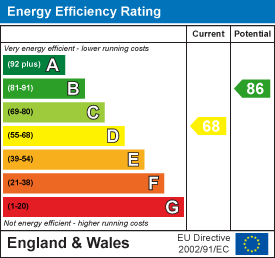Property Features
Tempest Drive, Chepstow, Monmouthshire, NP16 5AY
Contact Agent
Moon & Co10 Bank Street
Chepstow
Monmouthshire
NP16 5EN
Tel: 01291 629292
sales@thinkmoon.co.uk
About the Property
* Detached Property in Sought After Development Close to Chepstow Hospital * Three Bedrooms, Main with Ensuite * Hall * Cloakroom/W.C. * Living Room * Dining Room * Kitchen with Integrated 4 Ring Gas Hob with Extractor Over and Single Oven and Grill * Family Bathroom * Double Glazed * Gas Central Heating * Pleasant Front and Rear Gardens * Driveway and Single Garage * Unfurnished * Available to move in to from 9th January 2026 *
Monthly Rent: £1350.00 per month
Deposit: £2025.00
Holding Deposit: £311.00
Building Materials: Brick Cavity
Sewerage Supply: Mains connected
Broadband Coverage: Ofcom – up to1000mbps
Mobile Coverage: Most carriers – Good outdoors / Variable indoors
Utility Supplies: Electrical and Gas Supply
Water Supply: Mains
Parking Status: On road parking
Restrictions – No known restrictions & rights
Material information – any information detailed within our marketing is obtained via the landlord or utilising third party search options. Every effort is made to ensure accuracy, but we cannot guarantee the correctness and detail. Moon & Co (Caldicot) Ltd assumes no liability for any errors or inconsistencies with the marketing information.


