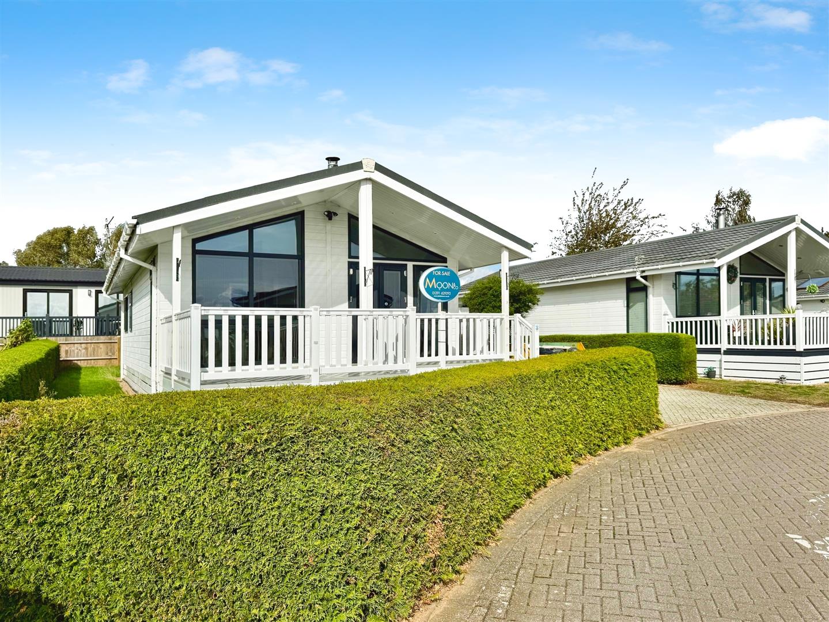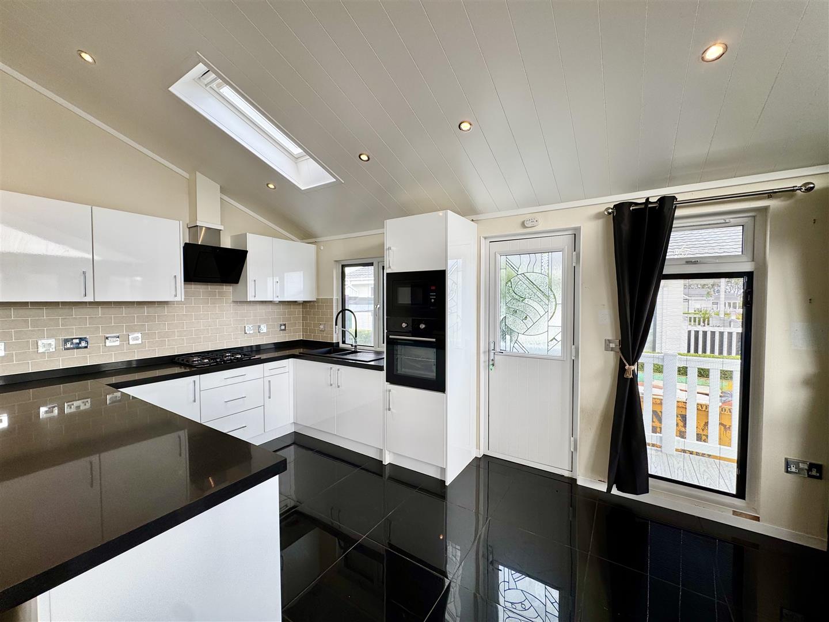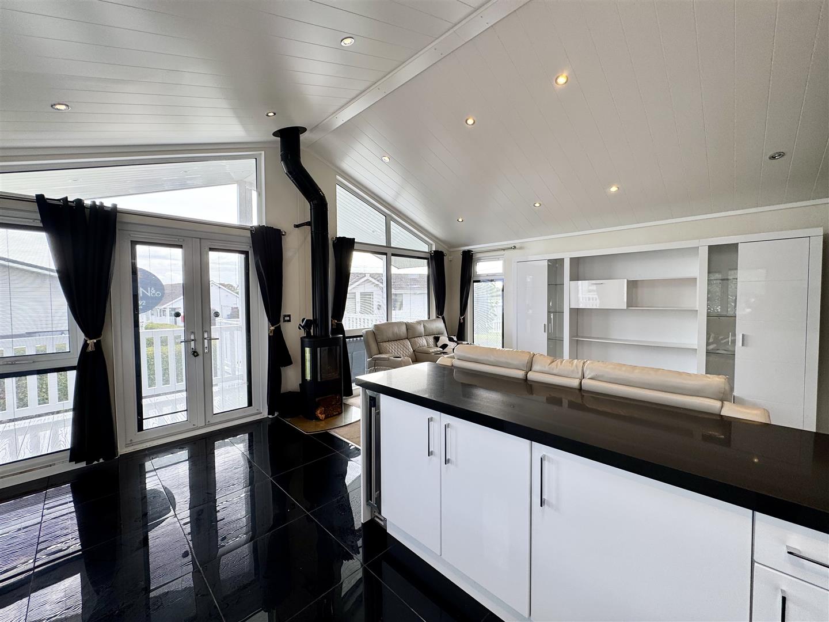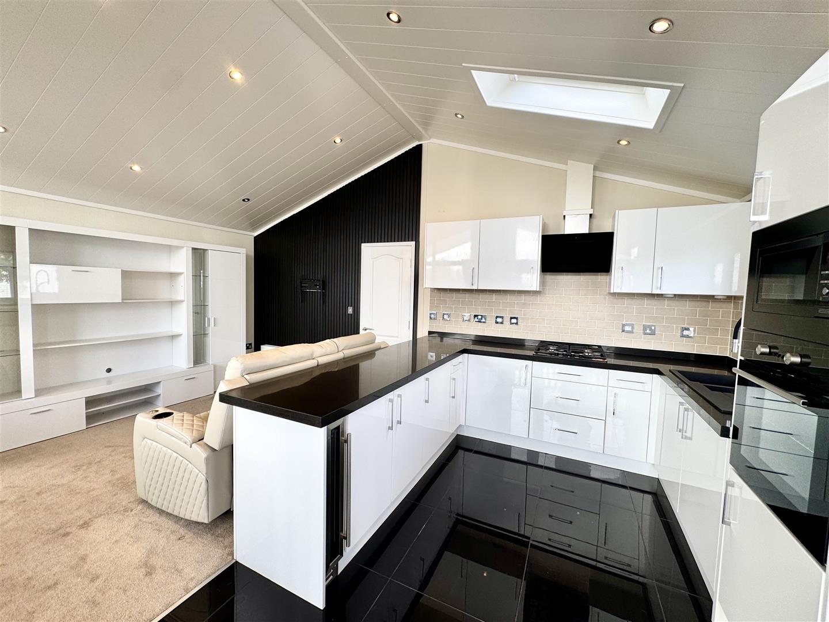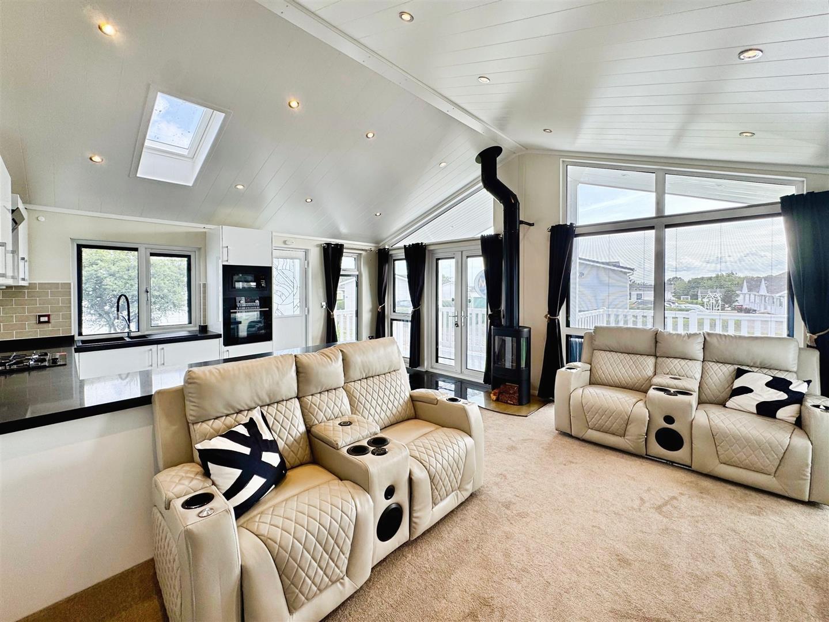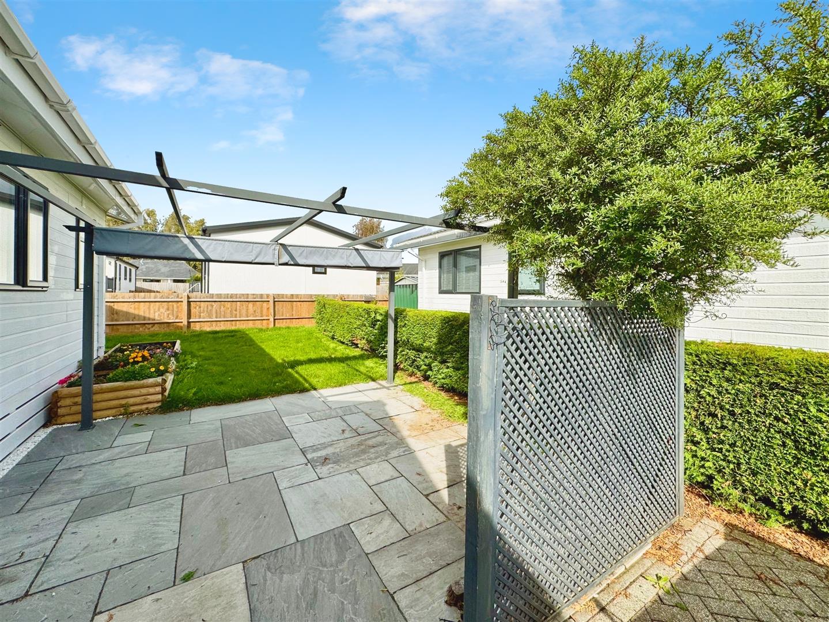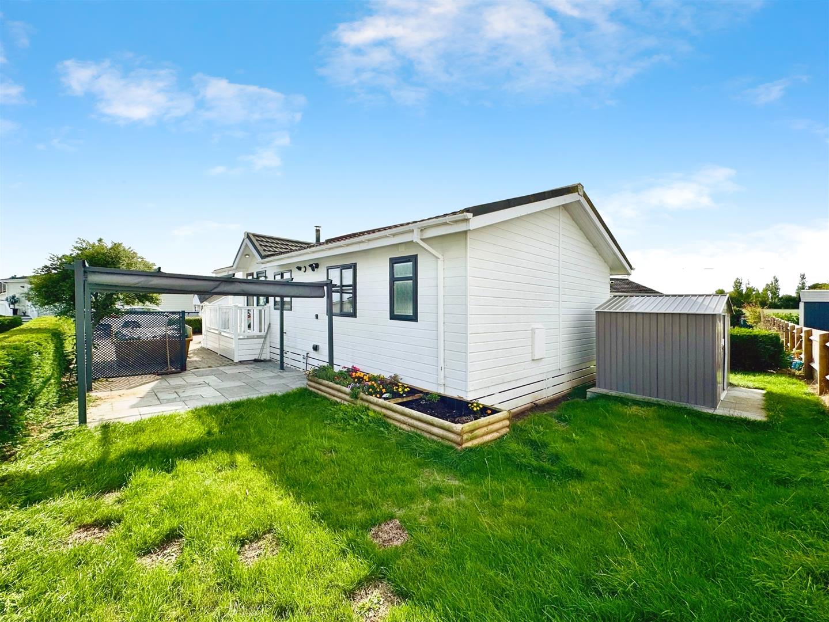Property Features
St. Pierre Country Park, Portskewett, Caldicot, Monmouthshire, NP26 5TT
Contact Agent
Moon & Co10 Bank Street
Chepstow
Monmouthshire
NP16 5EN
Tel: 01291 629292
sales@thinkmoon.co.uk
About the Property
No expense has been spared on the recent upgrading of this spacious park home, situated within this popular development, offering all year-round living. Internally the property comprises a modern kitchen with built in appliances, ample dining space and open to the living room with feature vaulted ceiling. The inner hallway leads to the two double bedrooms, one with an en-suite WC and utility room as well as family bathroom. The balcony at the front has been extended offering a more sociable seating area. The park home benefits from off road parking and private garden with patio area to the side and rear. The site benefits from maintenance of the communal areas and green spaces.
There is a bus service outside the park site with good commuter links with A48, M4 and M48 motorway networks bringing Bristol, Cardiff and Newport all within easy commuting distance.
- RECENTLY UPDATED AND UPGRADED PARK HOME
- EXTENDED BALCONY
- TWO BEDROOMS
- UTILTY ROOM
- OFF ROAD PARKING
- SPACIOUS GARDEN AND PATIO
- OPEN PLAN KITCHEN/DINING/LIVING
Property Details
OPEN PLAN KITCHEN/LIVING/DINING ROOM
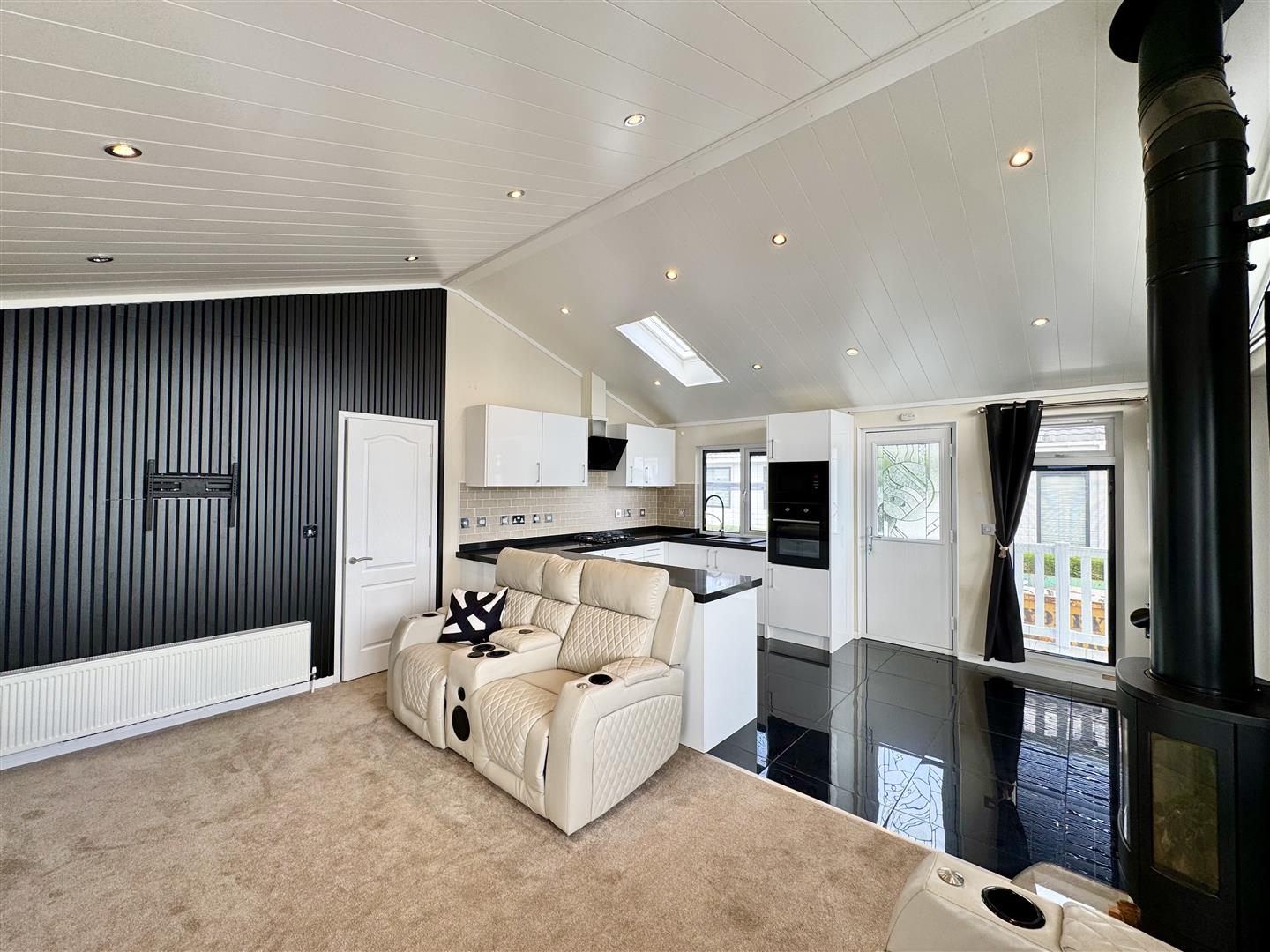
5.89m x 4.85m (19'3" x 15'10")
Accessed via a frosted half glazed door to a superb open plan living space complete with designated kitchen, dining and living areas. This room benefits from vaulted ceiling with spotlighting and uPVC double glazed French doors as well as full height windows with integrated blinds which lead to the veranda situated at the front of the property. The kitchen area itself is appointed with a matching range of base and eye level storage units with inset one and a half bowl and drainer sink unit with mixer tap. Fitted appliances include inset four ring gas hob with extractor over, built-in oven and microwave, integrated fridge and freezer, as well as wine cooler. Ceramic tiled splashbacks and ceramic tiled floor to the kitchen area. The kitchen/dining area also benefits from a modern cast iron wood burner and feature panelled wall with access to: -
INNER HALLWAY
Velux rooflight and grey wood effect flooring.
BEDROOM ONE
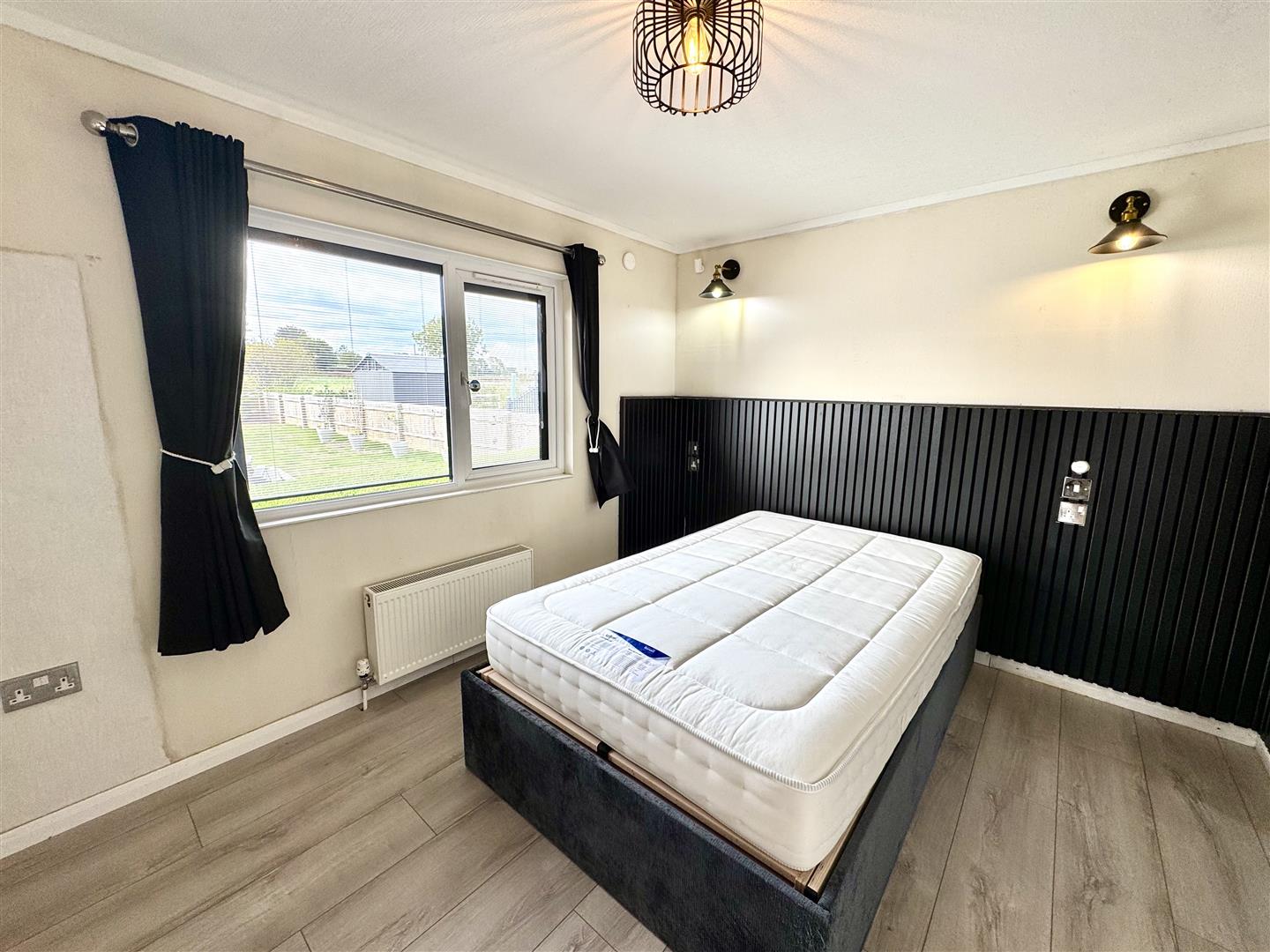
3.29m x 2.97m minimum excluding dressing area (10'
A sizeable double bedroom with a range of fitted bedroom furniture and mirrored sliding wardrobes. Wood effect flooring, feature panelled wall and uPVC double glazed window to the side elevation with integrated blinds. Access to: -
EN-SUITE CLOAKROOM/WC
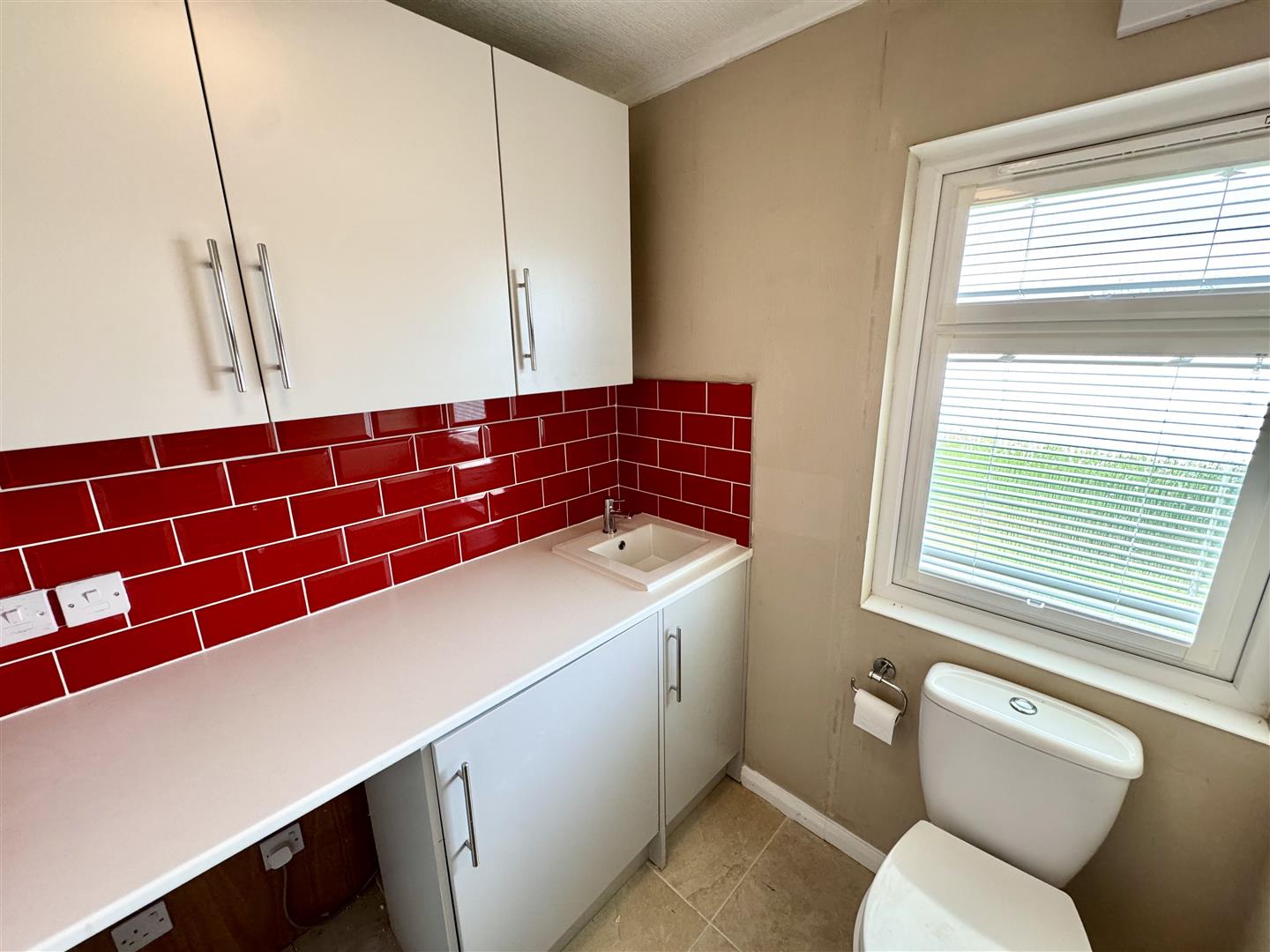
Comprising a two-piece white suite to include low-level WC and enamel wash hand basin with chrome mixer tap inset into vanity unit with subway style tiled splashback. Eye and base level storage units with worktop over, integrated washing machine and space for tumble dryer. Heated towel rail and tiled flooring. uPVC double glazed frosted window to side elevation.
BEDROOM TWO
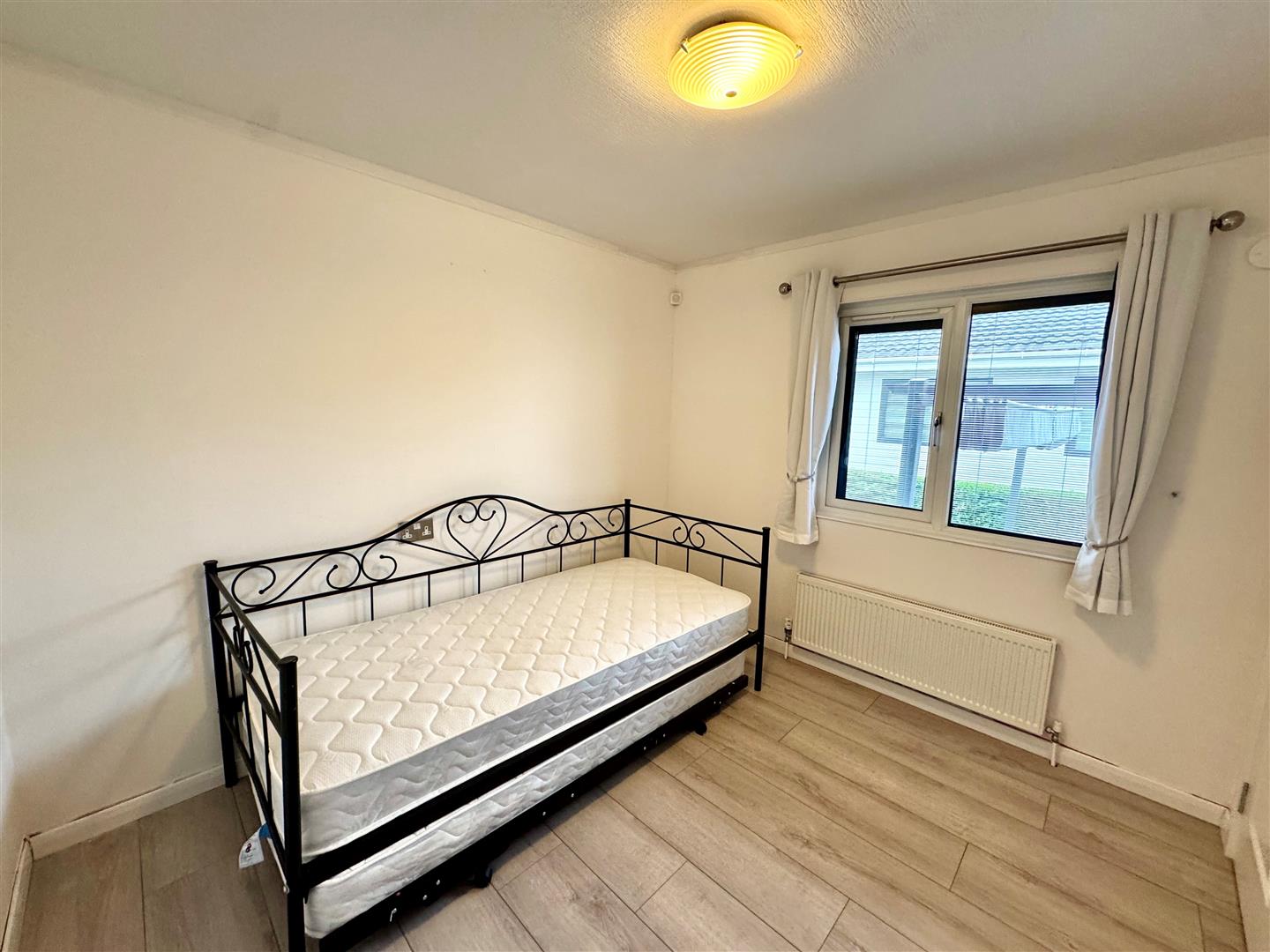
2.88m x 2.59m minimum (9'5" x 8'5" minimum)
A double bedroom with a range of fitted bedroom furniture to include wardrobe. uPVC double glazed window to side elevation with integrated blinds. Wood effect flooring.
FAMILY BATHROOM
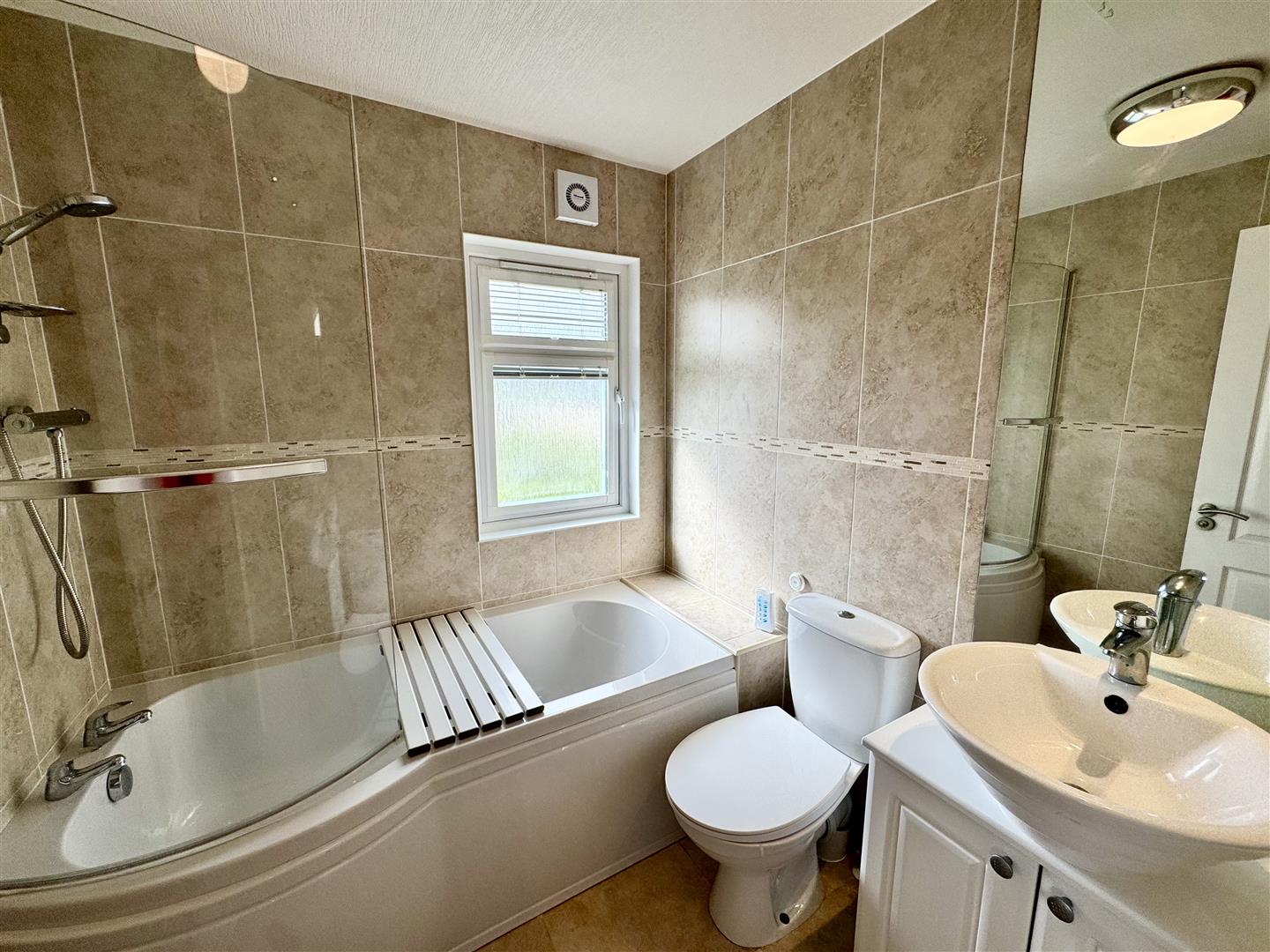
Comprising a three-piece white suite to include low-level WC, wash hand basin with chrome mixer tap inset to vanity unit and ‘P’ shaped bath with chrome taps and chrome mains fed shower over and glass shower screen. Fully tiled walls and flooring. Frosted uPVC double glazed window to side elevation.
OUTSIDE
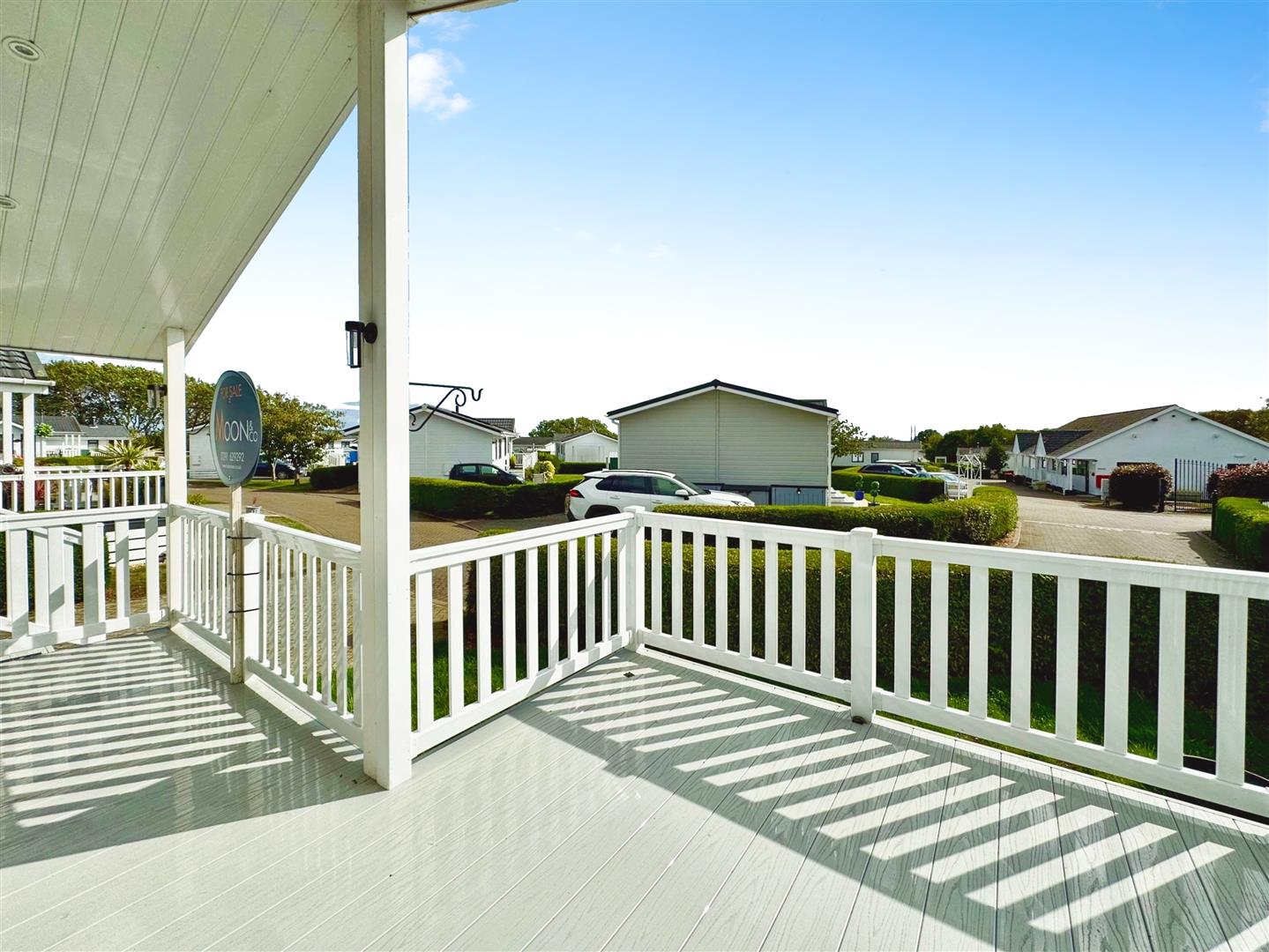
To the front the property is approached via a brick driveway with parking for two vehicles. To the front of the lodge is a covered veranda with outdoor lighting and composite decking which provides a sociable seating area with a patio, pergola and lawned area to the side, offering a private and sunny space to enjoy.
SERVICES
Mains electricity and water, communal LPG gas and shared drainage system forming part of the management fee.
MAINTENANCE AND SERVICE CHARGES
The property is subject to communal ground rent and maintenance charges that equate to approximately £250 pcm including water rates. This charge is assessed annually in September.

