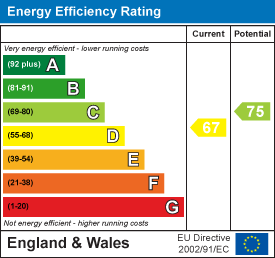Property Features
St. Maur House, Chepstow, Monmouthshire, NP16 5NZ
Contact Agent
Moon & Co10 Bank Street
Chepstow
Monmouthshire
NP16 5EN
Tel: 01291 629292
sales@thinkmoon.co.uk
About the Property
Moon & Co. are delighted to offer to the market Flat 2, St Maur House, situated on the ground floor of this attractive period building, formerly a Girl’s School and later converted to an apartment building in the early 2000’s. Since purchasing the property a few years ago the current vendor has installed new uPVC double glazed windows throughout and upgraded the kitchen with beautiful new kitchen units. The accommodation briefly comprises: entrance hall, generous kitchen/dining room, living room, rear lobby, two bedrooms and a bathroom. The flat also benefits from an allocated private parking space. The exterior of the apartment building itself has been fully refurbished approximately three years ago to include re-rendering, new rainwater goods, new flat roof sections and a new front door and video intercom system installed.
Positioned in a quiet cul-de-sac accessed off Welsh Street and being within walking distance of the town centre itself offering an abundance of shops, pubs and restaurants as well as doctors and dentist surgeries, as well as good bus, road and rail links with the A48, M4 and M48 motorway networks bringing Bristol, Cardiff and Newport all within commuting distance.
- GROUND FLOOR APARTMENT CLOSE TO THE TOWN CENTRE YET ENJOYING BENEFITS OF QUIET CUL-DE-SAC
- SPACIOUS KITCHEN/DINING ROOM WITH NEWLY FITTED STORAGE CUPBOARDS
- LIVING ROOM WITH BAY WINDOW
- TWO BEDROOMS
- FAMILY BATHROOM
- ALLOCATED PARKING SPACE FOR ONE VIHICLE
- RECENTLY INSTALLED uPVC DOUBLE GLAZED WINDOWS THROUGHOUT
Property Details
COMMUNAL ENTRANCE HALL
With intercom system, leading to reception hall with staircase off.
ENTRANCE HALL

With front entrance door. Wooden flooring and storage cupboards. Currently used as an office space.
KITCHEN/DINING ROOM

4.07m x 3.90m (13'4" x 12'9")
A spacious and bright room perfect for entertaining, has been recently updated by the current vendor and now offers a range of base and eye level storage units with wooden work surfacing over. One and half bowl and drainer sink unit with mixer tap. Five ring gas hob with extractor over and double oven below. Space for washing machine and upright fridge/freezer. Storage cupboard. Ceramic tiled flooring. Window to side elevation. Door to: -
LIVING ROOM

4.25m x 2.84m (13'11" x 9'3")
With bay window to front elevation offering plenty of light.
REAR LOBBY
With three storage cupboards.
BATHROOM

Comprising a modern three piece suite to include low level WC, glass bowl wash hand basin with chrome mixer tap inset into vanity unit and ‘L’ shaped panelled bath with chrome mixer tap, chrome mains fed shower over and glass shower screen. With tiled walls and flooring. Frosted window to rear elevation.
OUTSIDE

The property benefits from an allocated parking space in the car park located at the rear of the property.
SERVICES
All mains services are connected to include mains gas central heating.
Maintenance Charge £125 per month











