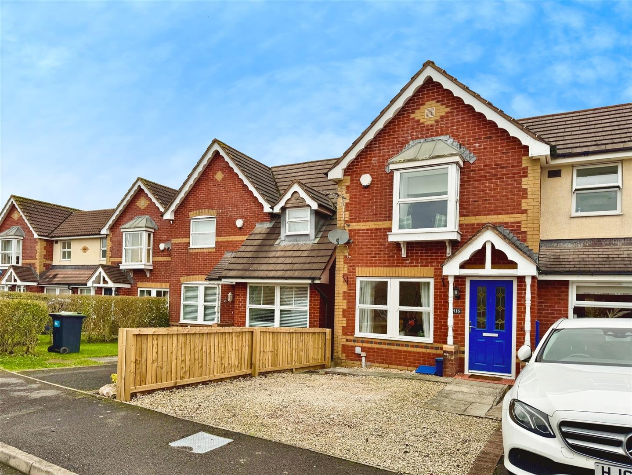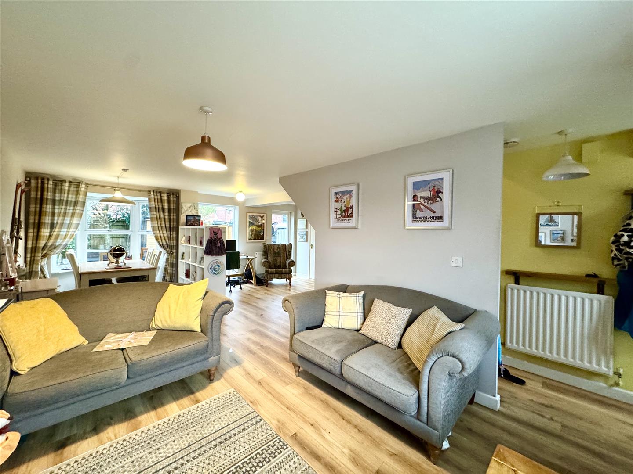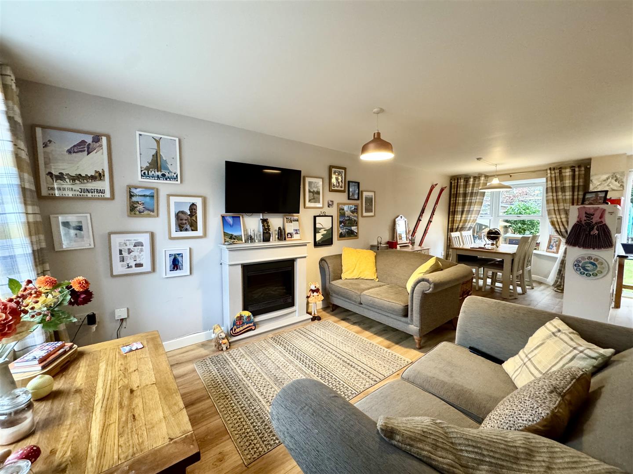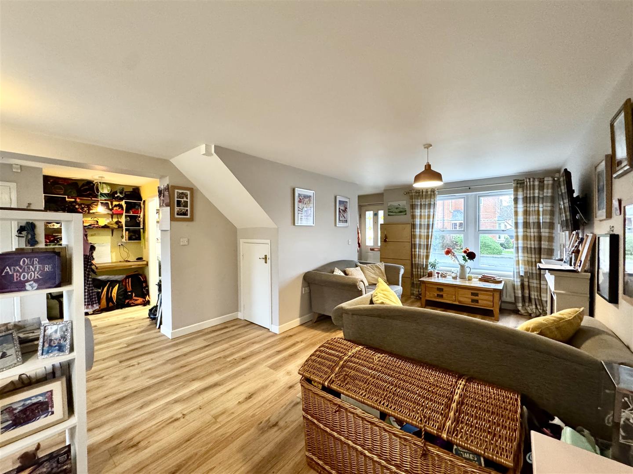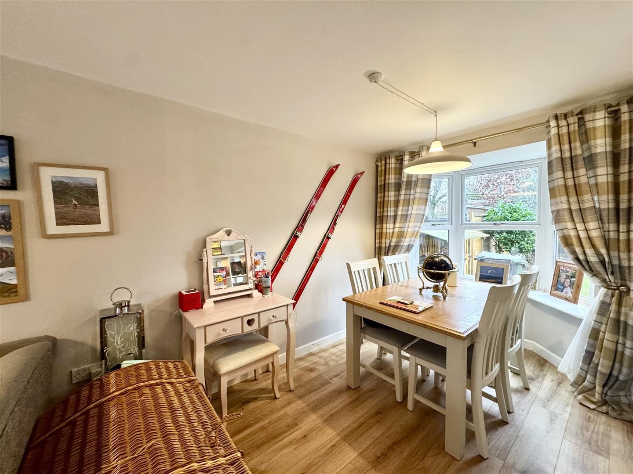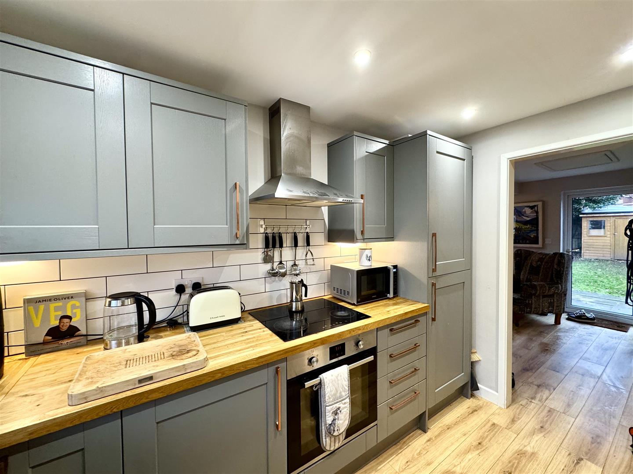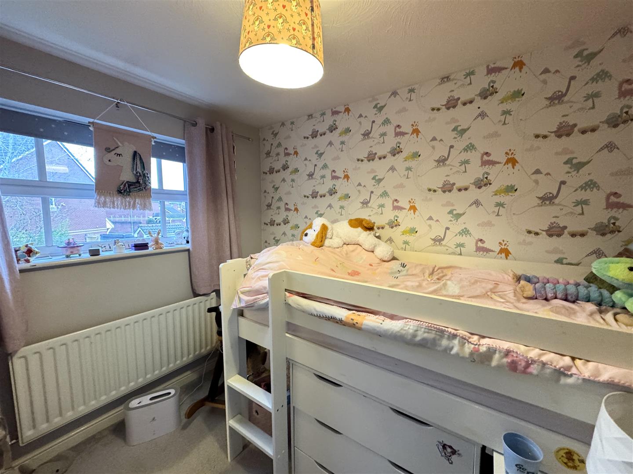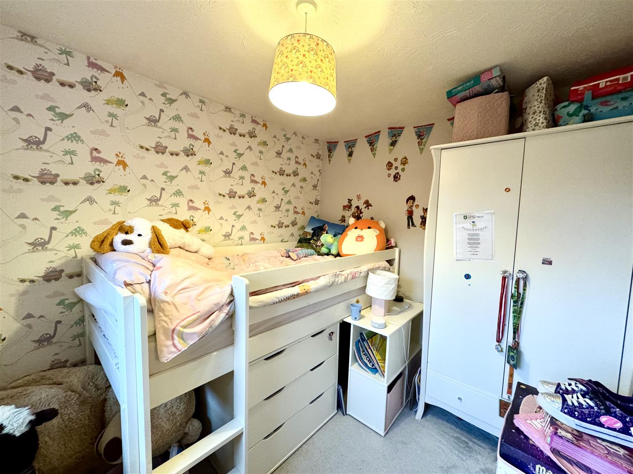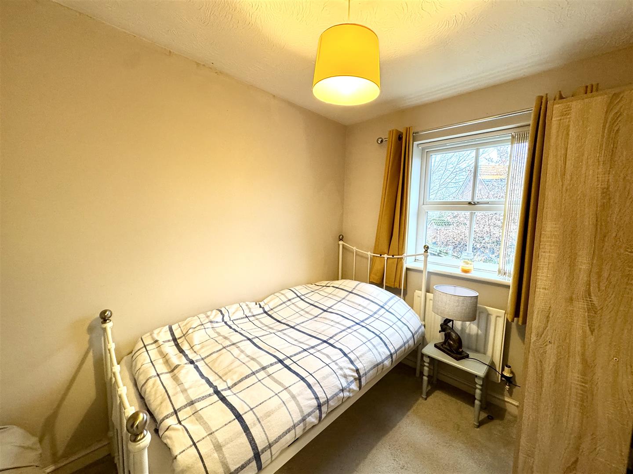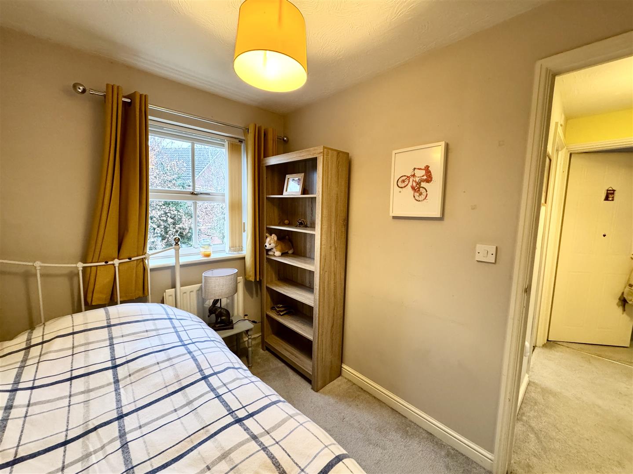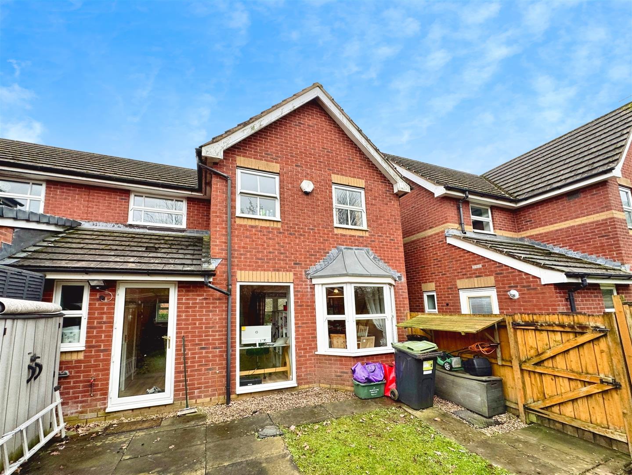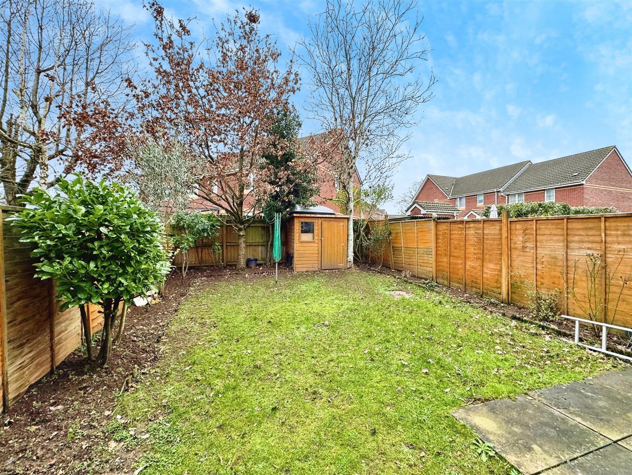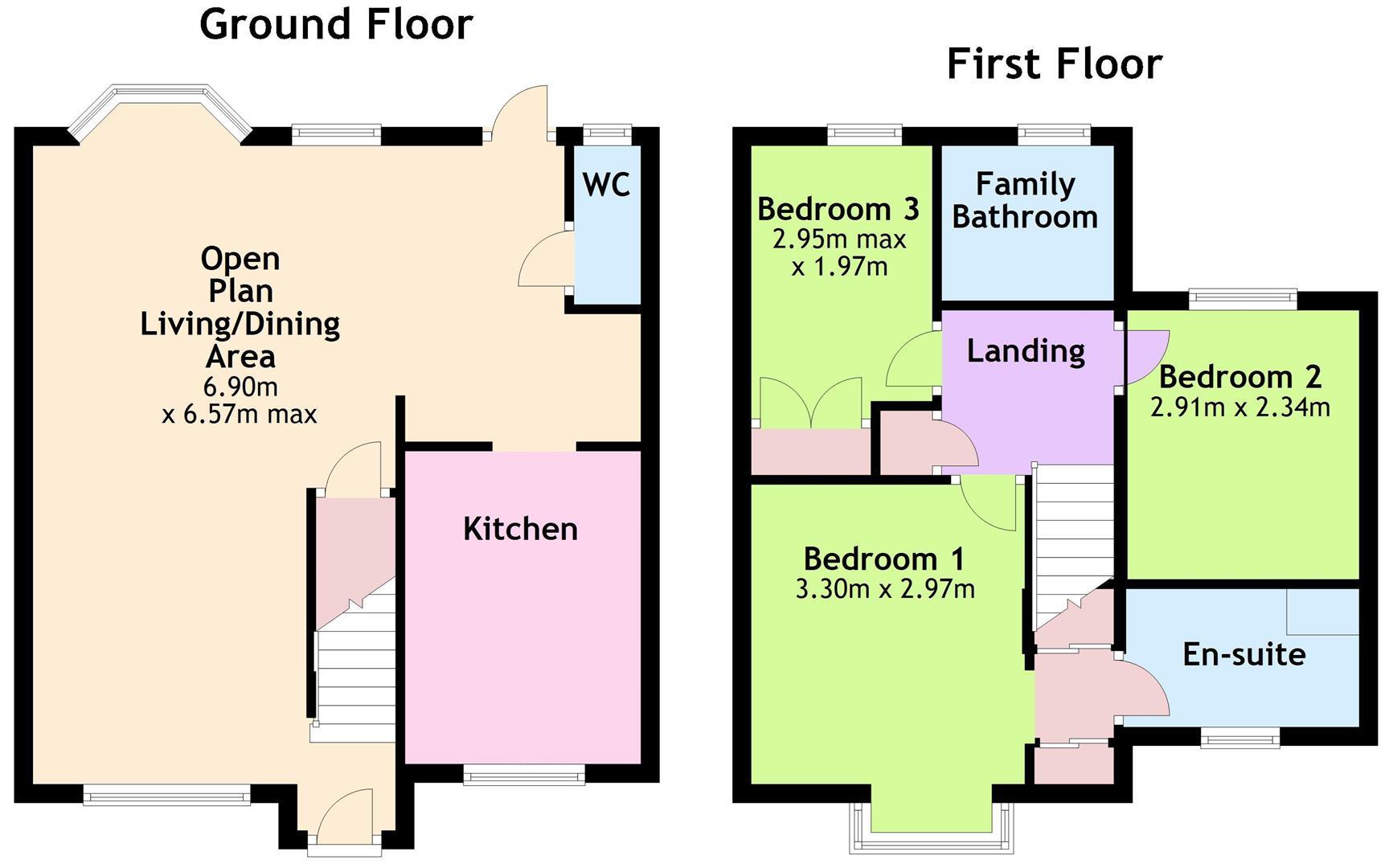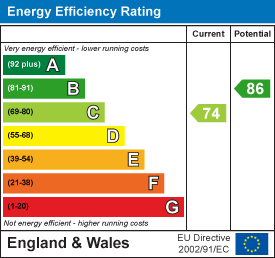Property Features
St. Lawrence Park, Chepstow, Monmouthshire, NP16 6DQ
Contact Agent
Moon & Co10 Bank Street
Chepstow
Monmouthshire
NP16 5EN
Tel: 01291 629292
sales@thinkmoon.co.uk
About the Property
Offered to the market with the benefit of no onward chain, this semi-detached family home occupies a pleasant position within this popular residential development on the outskirts of Chepstow town centre. The well-planned layout briefly comprises to the ground floor; open plan lounge/dining room, kitchen and cloakroom/WC. Whilst to the first floor there are three bedrooms (principal with en-suite and dressing area), in addition to family bathroom. The property further benefits from off-road parking and garden.
The town centre of Chepstow is a short distance away with its attendant range of facilities. There are also good junior and comprehensive schools nearby as well as bus and rail links. The A48, M48, M4 and M5 motorway network bring Newport, Cardiff, Bristol, Gloucester and Cheltenham within commuting distance.
- SUPERB SEMI-DETACHED PROPERTY IN A SOUGHT AFTER LOCATION
- GENEROUS OPEN PLAN LIVING/DINING ROOM
- KITCHEN/BREAKFAST ROOM
- FAMILY BATHROOM AND GROUND FLOOR CLOAKROOM/WC
- THREE BEDROOMS, PRINCIPAL WITH DRESSING AREA AND EN-SUITE SHOWER ROOM
- OFF-ROAD PARKING
- GARDENS
- NO ONWARD CHAIN
Property Details
GROUND FLOOR
LIVING/DINING ROOM
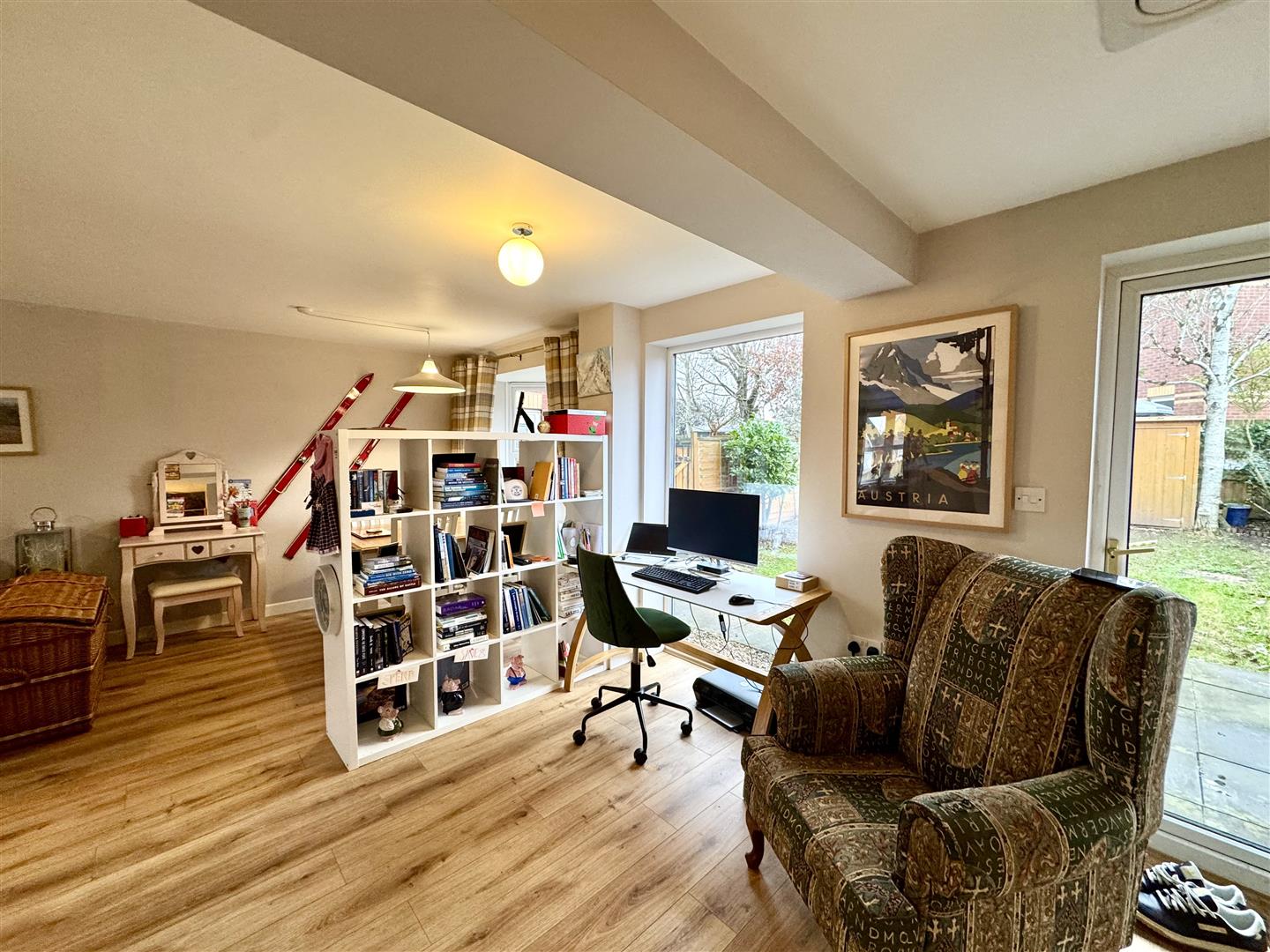
6.90m x 6.57m maximum measurement (22'7" x 21'6" m
The front entrance door leads into this light and airy open reception space with wood effect flooring, feature fireplace with electric fire. Windows to the front elevation, bay window and full height picture window to the rear elevation. Fully glazed door to rear garden. Stairs to the first floor landing with understairs storage. Access to the kitchen and cloakroom/WC.
KITCHEN
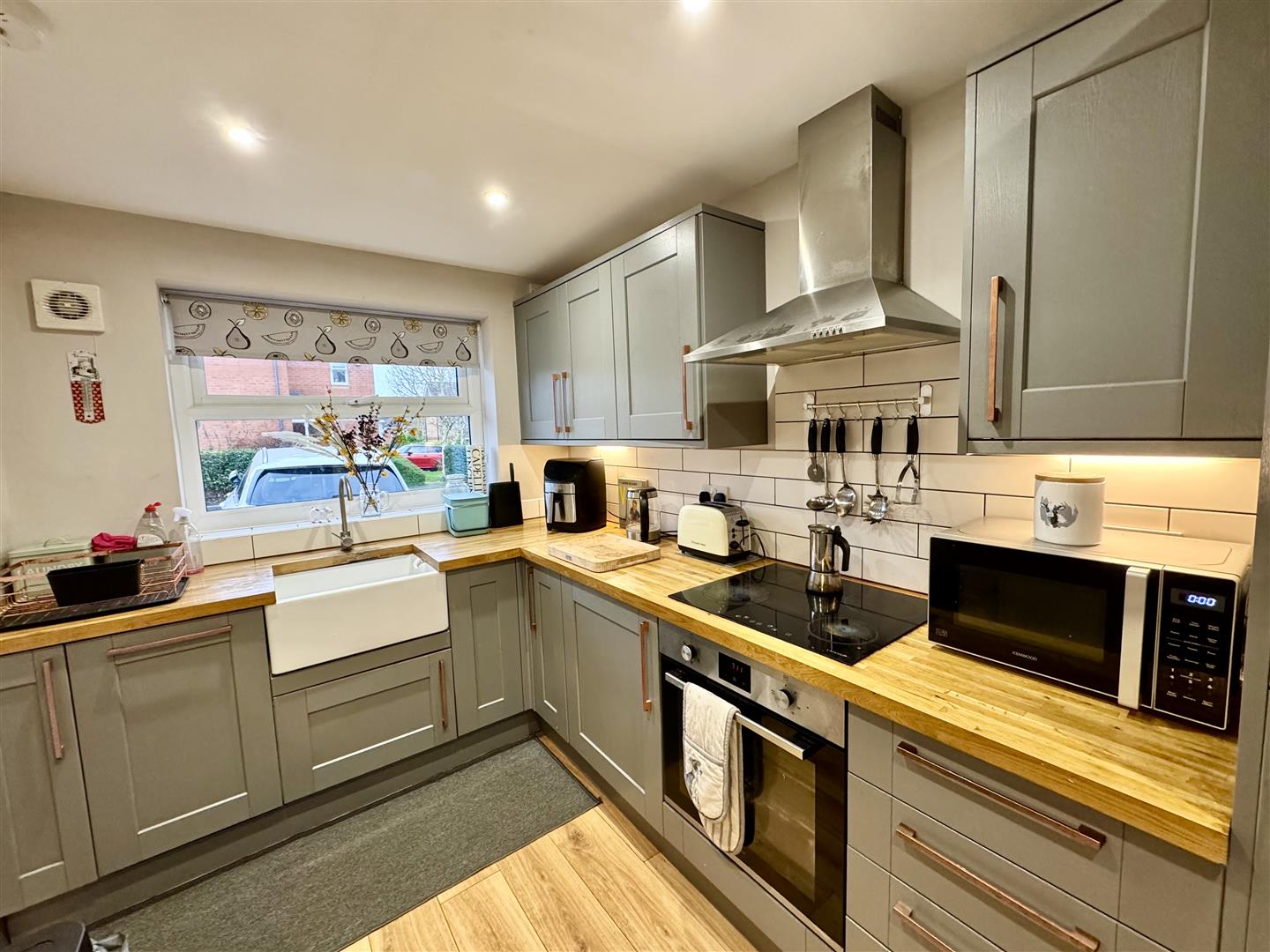
3.35m x 2.18m (11'0" x 7'2")
Well-appointed with a matching range of base and eye level storage units with solid oak worksurfaces and tiled splashbacks. Inset Belfast sink with mixer tap. Integrated electric four ring hob with feature extractor hood over and oven below. Integrated fridge/freezer, dishwasher and washing machine. Wood effect flooring. Window to front elevation.
CLOAKROOM/WC
A two-piece suite to include a corner wash hand basin with tiled splashbacks and low-level WC. Frosted window to rear elevation.
FIRST FLOOR STAIRS AND LANDING
Access to loft inspection point. Cupboard housing wall-mounted gas combi boiler. Doors to all first floor rooms.
BEDROOM 1
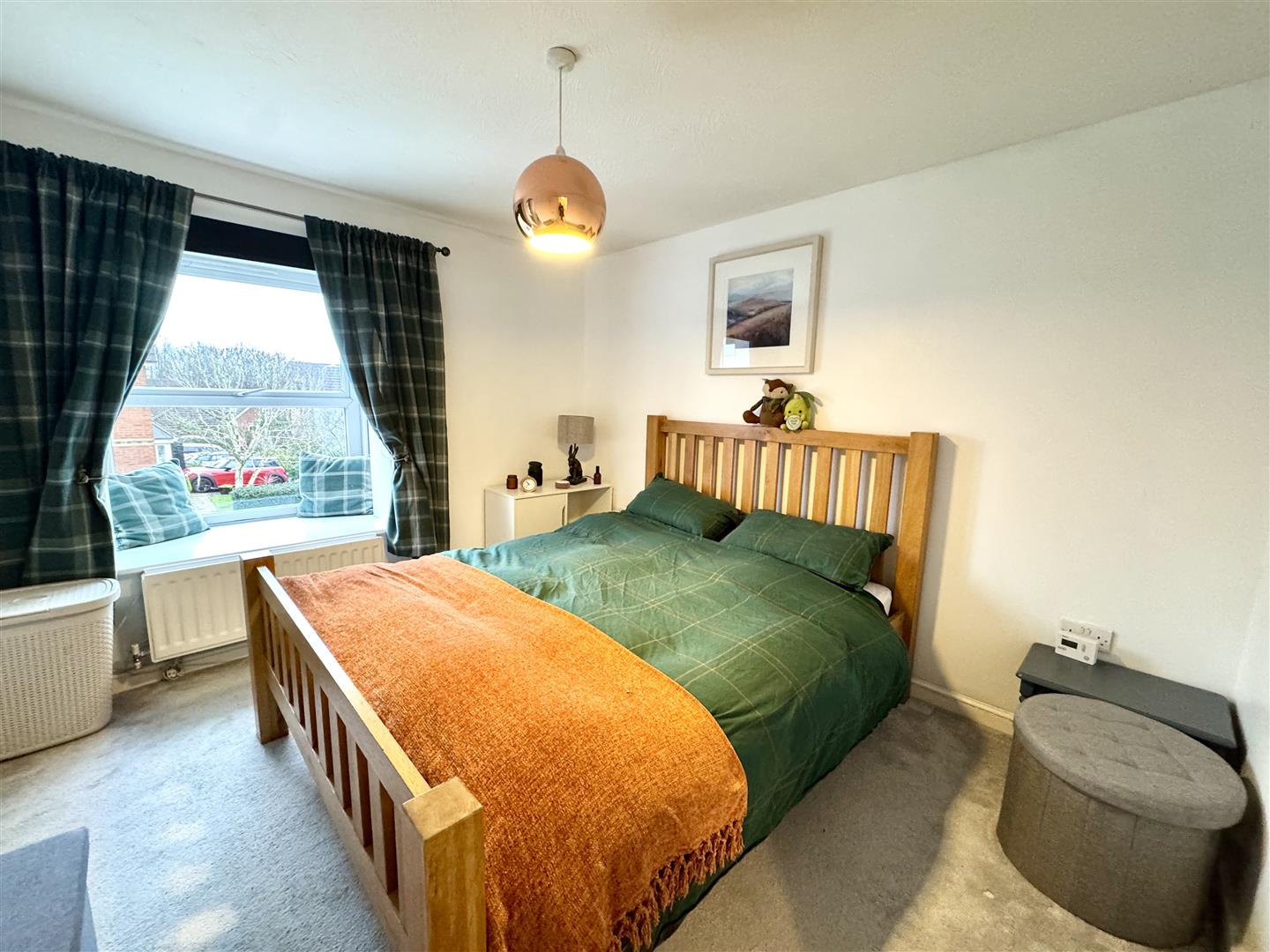
3.30m x 2.97m (10'9" x 9'8")
Box bay window to the front elevation. Open to dressing area with fitted mirror fronted wardrobes. Door to:-
EN-SUITE SHOWER ROOM
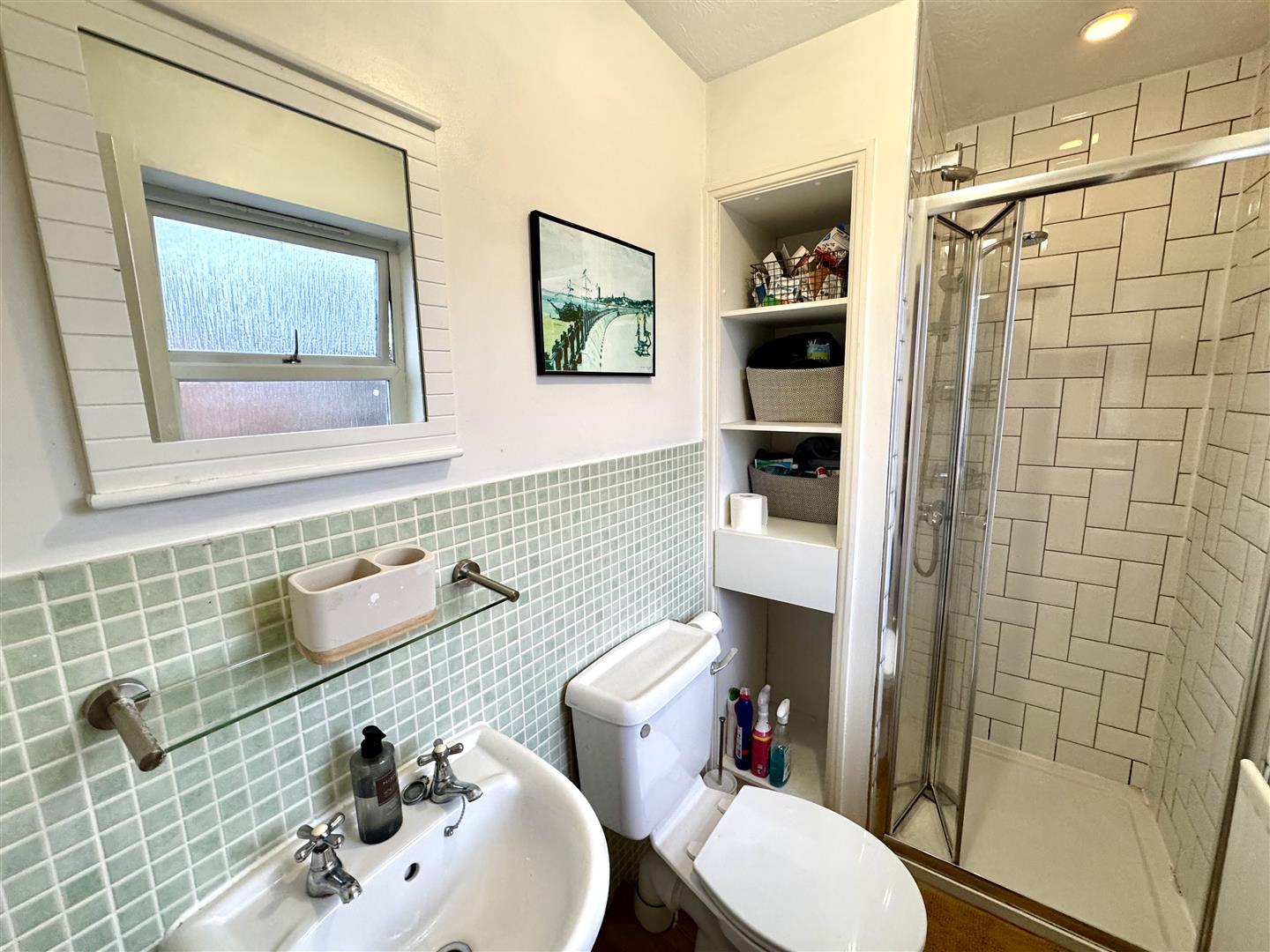
Comprising of a modern three piece suite to include low-level WC, pedestal wash hand basin and step-in shower unit with mains fed shower and tiled surround. Part-tiled walls. Frosted window to front elevation.
FAMILY BATHROOM
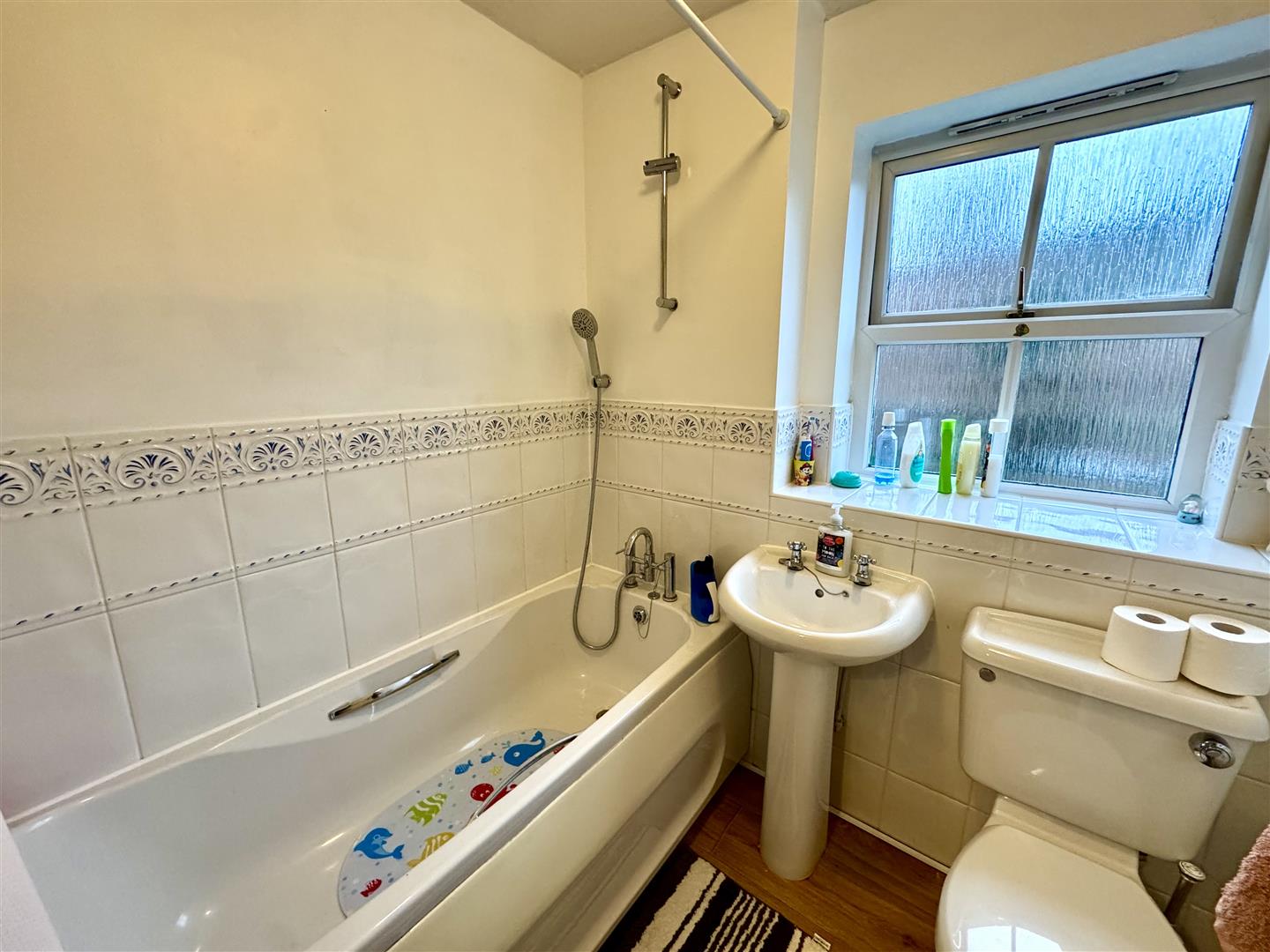
Comprising of a three-piece suite to include low-level WC, pedestal wash hand basin and panelled bath with chrome mixer tap and shower attachment over. Part-tiled walls. Frosted window to rear elevation.
OUTSIDE
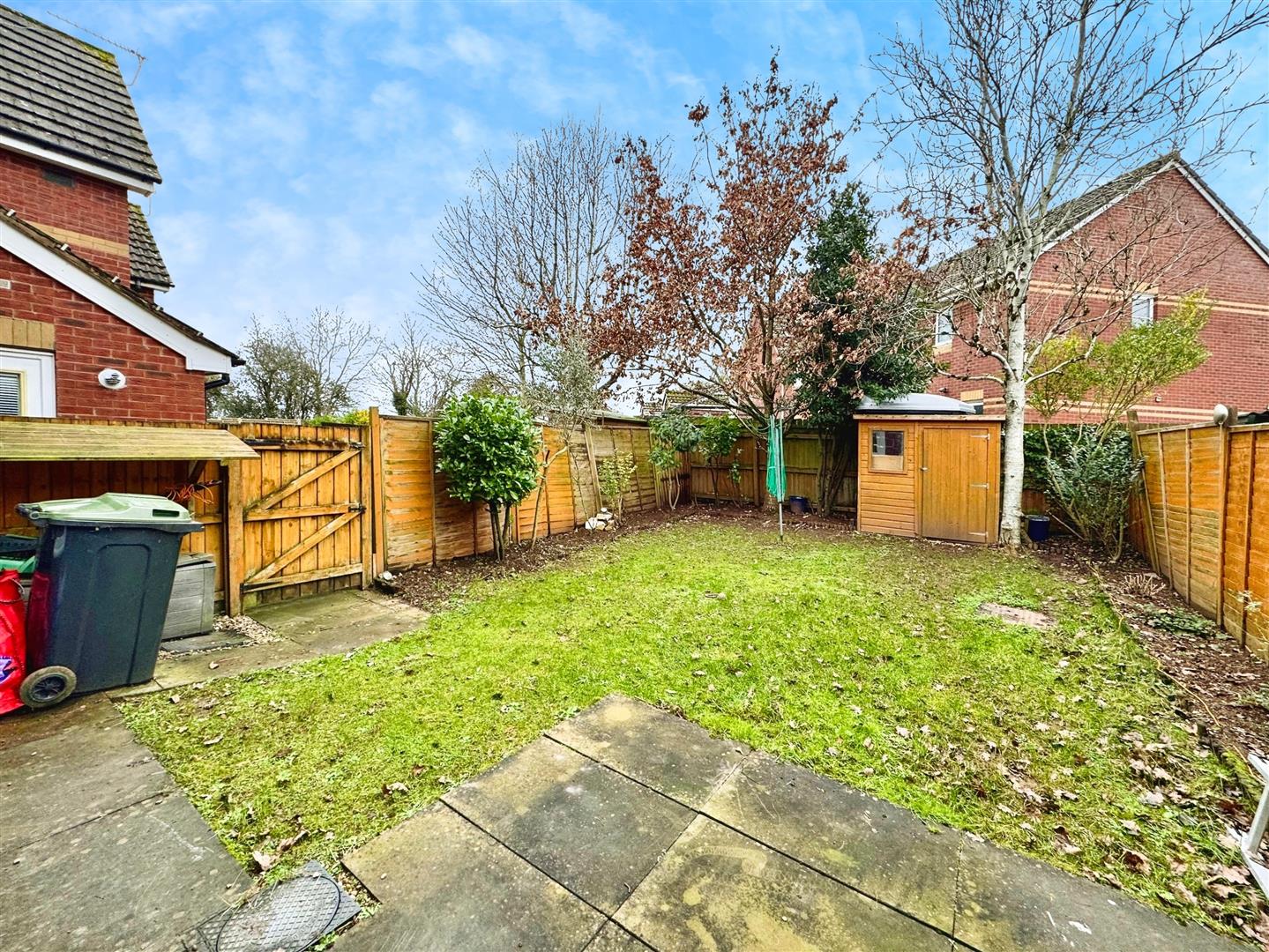
To the front a private driveway provides off-street parking. The low-maintenance front garden is laid to stone chipping which can provide extra parking if required. Fended boundary to one side. Pedestrian footpath to the side of the property with gated access leads to the rear garden with patio and lawned areas. Well stocked beds and borders with mature trees, shrubs and bushes. Garden shed. Fenced boundary.
SERVICES
All mains services are connected to include mains gas central heating.

