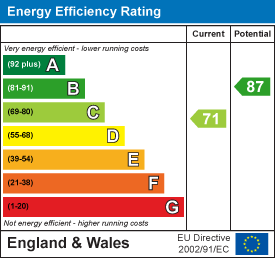Property Features
St. Kingsmark Avenue, Chepstow, Monmouthshire, NP16 5LY
Contact Agent
Moon & Co10 Bank Street
Chepstow
Monmouthshire
NP16 5EN
Tel: 01291 629292
sales@thinkmoon.co.uk
About the Property
Situated in this desirable residential location on the popular Danes development within walking distance to primary and secondary schools and other amenities offered in the town centre. 14 St. Kingsmark Avenue comprises an immaculately presented detached family home, having been extensively renovated by the current owners to a stylish finish. The work has included a recently installed Worcester boiler with a smart thermostat and radiators, electrics and lighting, kitchen and bathroom suites, underfloor heating and in-built ceiling speakers to the ground floor, high speed internet, and potential for EV car charging point. The well-planned and spacious accommodation briefly comprises to the ground floor – reception hall, lounge/ diner, open plan kitchen/dining room, utility and wet room. The first floor affords four bedrooms and family bathroom. Further benefits include an integral garage which offers opportunity for conversion, if desired, as well as a private drive to the front and generous low-maintenance rear garden offering an excellent blank canvas for the new owner.
There are good bus, road and rail links with the A48, M4 and M48 motorway networks bringing Bristol, Cardiff and Newport all within commuting distance.
- IMMACULATE DETACHED FAMILY HOME IN MOST SOUGHT-AFTER AREA OF THE DANES
- HAVING BEEN EXTENSIVELY RENOVATED THROUGHOUT TO A CONTEMPORARY & STYLISH FINISH
- RECEPTION HALL, GROUND FLOOR WET ROOM
- GENEROUS LOUNGE/DINER TO FRONT
- FANTASTIC OPEN PLAN KITCHEN/ DINING ROOM WITH UTILITY OFF
- FOUR DOUBLE BEDROOMS & FAMILY BATHROOM TO FIRST FLOOR
- INTEGRAL GARAGE OFFERING POTENTIAL FOR CONVERSION IF REQUIRED
- EXTENSIVE PRIVATE DRIVEWAY TO FRONT, SIZEABLE GARDEN TO REAR
- EXCELLENT RESIDENTIAL LOCATION WALKING DISTANCE TO GOOD SCHOOLING & AMENITIES
- EXCELLENT ACCESS TO MOTORWAY NETWORK PROVIDING LINKS INTO BRISTOL, CARDIFF & LONDON
Property Details
GROUND FLOOR
ENTRANCE HALL

A welcoming hall with attractive tiled flooring. Doors to lounge, kitchen/diner and wet room. Stairs to first floor.
LOUNGE

6.12m x 3.67m (20'0" x 12'0")
A generous reception room with window to front elevation. Feature exposed brick fireplace with option to install a wood burner. Tiled flooring.
KITCHEN

3.23m x 2.96m (10'7" x 9'8")
This fantastic open plan room is perfect for everyday family living as well as entertaining. Comprising a range of fitted wall and base units with granite worktop. Inset Belfast sink and integrated dishwasher. Space for freestanding fridge/freezer. Range cooker. Double aspect to side and the rear elevations. Breakfast bar. Attractive tiled flooring.
DINING AREA

3.70m x 3.16m (12'1" x 10'4")
A dining area with sliding patio door to rear garden. Attractive tiled flooring.
UTILITY ROOM
3.19m x 1.79m (10'5" x 5'10")
Accessed off the kitchen and affording fitted worktop. Washing machine. Inset sink, door to rear garden and door into the garage. Window to rear elevation.
WET ROOM

Comprising a contemporary suite to include low level WC, pedestal wash hand basin and wet room style shower with glass screen and attractive tiled surround. Frosted window to side elevation. Tiled flooring.
BEDROOM 4

3.67m x 2.30m (12'0" x 7'6")
A small double bedroom with window to front elevation, could be utilised as a home office.
FAMILY BATHROOM

Fitted with a modern suite comprising low level WC, wash hand basin inset into vanity unit and P shaped bath with electric shower unit over. LED Bluetooth mirror. Fully tiled walls. Frosted window to side elevation.
OUTSIDE

To the front of the property is an extensive private driveway laid to tarmac with garden area to the side laid to stones. The driveway leads to the front entrance and single garage with manual up and over door. There is gated pedestrian access to the side leading into the rear garden. The rear garden is of a generous size and is currently low-maintenance, briefly comprising a paved patio area, small feature pond and sizeable area laid to lawn. There is an attractive range of mature trees and shrubs and bounded by timber fencing to all sides.
SERVICES
All mains services are connected, to include mains gas central heating.


























