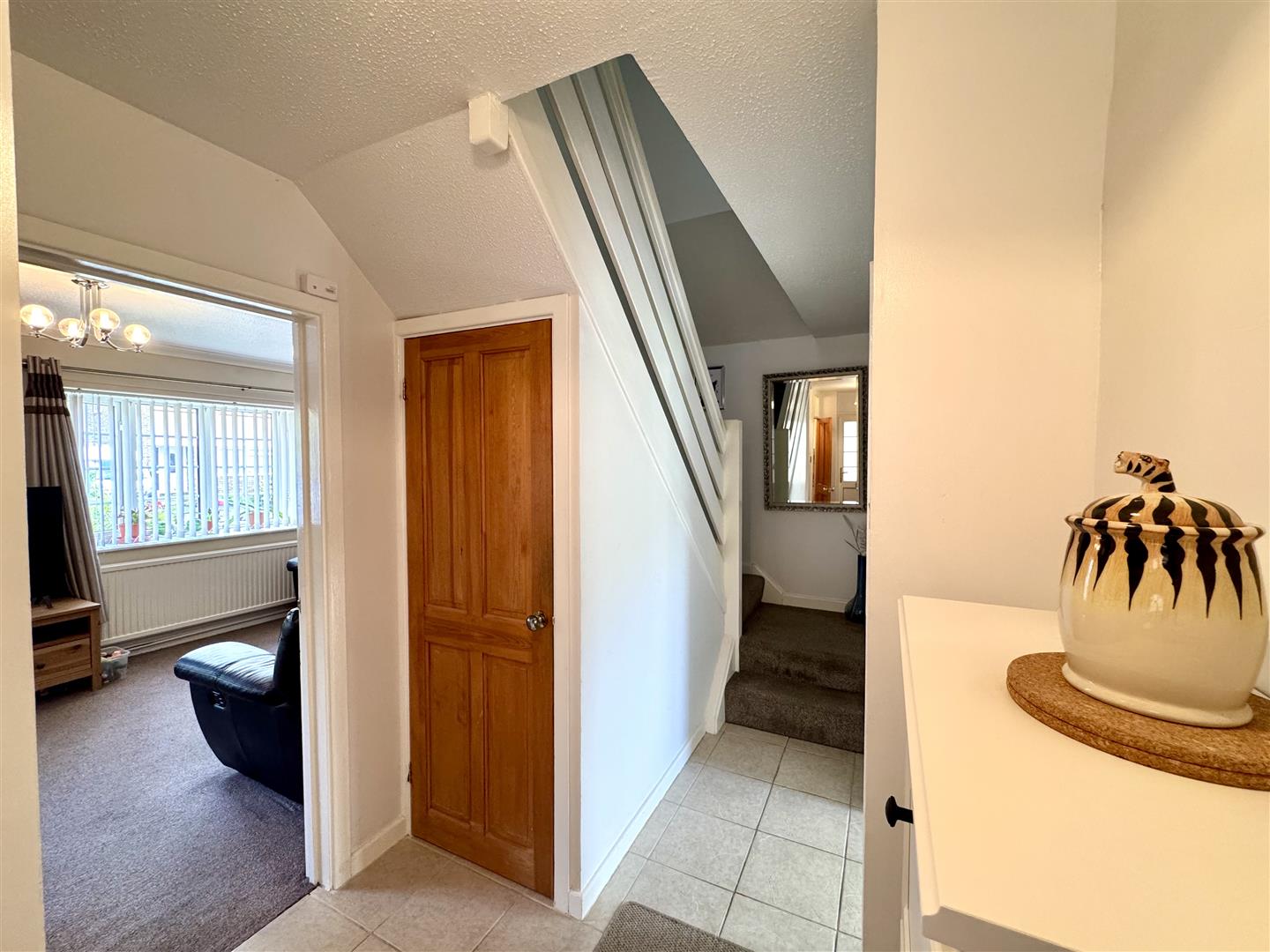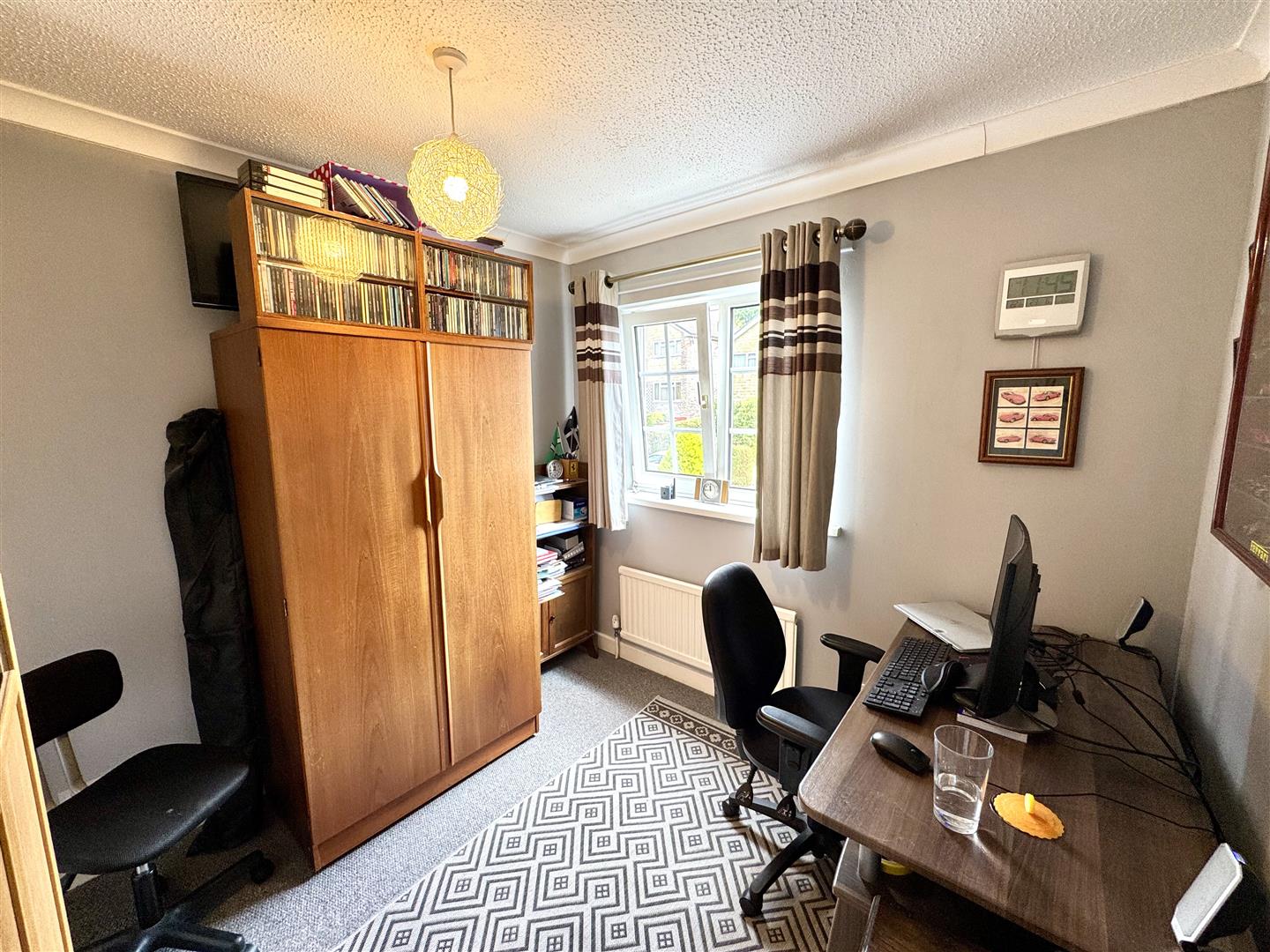Property Features
St. Kingsmark Avenue, Chepstow, Monmouthshire, NP16 5LY
Contact Agent
Moon & Co10 Bank Street
Chepstow
Monmouthshire
NP16 5EN
Tel: 01291 629292
sales@thinkmoon.co.uk
About the Property
Situated in the ever-popular residential area of The Danes, within easy walking distance of both primary and secondary schooling as well as an extensive range of amenities in Chepstow, this well-presented detached family home enjoys a pleasant position backing onto a playing field. The well-planned living accommodation briefly comprises to the ground floor: entrance hall, cloakroom/WC, lounge and open plan kitchen/dining room with French doors to rear garden. To the first floor there are four bedrooms and a family bathroom. The property further benefits from a low maintenance westerly facing rear garden with an option of inserting a pedestrian gate which will lead directly to a playing field. There is also a detached single garage and a private driveway providing parking for up to three vehicles.
Being situated in Chepstow, a range of local facilities are close at hand to include primary and secondary schools, shops, pubs and restaurants as well as health care surgeries. There are good bus, road and rail links with the A48, M4 and M48 motorway networks bringing Bristol, Cardiff and Newport all within commuting distance.
- WELL-PRESENTED DETACHED FAMILY HOME IN POPULAR DANES AREA
- ENTRANCE HALL AND CLOAKROOM/WC
- SIZEABLE LOUNGE
- OPEN PLAN KITCHEN/DINING ROOM WITH FRENCH DOORS TO GARDEN
- FOUR BEDROOMS AND FAMILY BATHROOM
- PRIVATE DRIVEWAY PROVIDING PARKING FOR THREE VEHICLES
- DETACHED SINGLE GARAGE
- WESTERLY FACING LOW MAINTENANCE REAR GARDEN
- WITHIN EASY WALKING DISTANCE TO PRIMARY AND SECONDARY SCHOOLING
- EXCELLENT ACCESS TO MOTORWAY NETWORK FOR THE COMMUTER
Property Details
GROUND FLOOR
ENTRANCE HALL

uPVC door leads into welcoming and spacious entrance hall with tiled floor. Understairs storage cupboard and fitted sideboard. Half-turned staircase leading to first floor.
CLOAKROOM/WC

Comprising low level WC and wall-mounted corner wash hand basin. Part-tiled walls and tiled floor. Frosted window to side elevation.
KITCHEN/DINING ROOM

5.44m x 3.33m (17'10" x 10'11")
Comprising a modern open plan room, with kitchen area appointed with an extensive range of base and eye level storage units with ample work surfacing over and tiled splashbacks. Four ring Bosch gas hob with extractor hood over and eye level double oven/grill. Integrated dishwasher and spaces for full height fridge freezer and washing machine. Inset one bowl and drainer sink unit with mixer tap. One of the cupboards housing gas combi-boiler (installed in January 2024). Tiled floor. Window to rear elevation and French doors to garden.
LOUNGE

5.46m x 3.29m (17'10" x 10'9")
Well-proportioned reception room with two windows to front elevation. Wall-mounted gas fireplace.
FIRST FLOOR STAIRS AND LANDING

With loft access point to partially boarded loft and airing cupboard.
BEDROOM 1

3.89m x 2.81m (12'9" x 9'2")
A generous double bedroom with built-in wardrobes. Window to rear elevation.
BEDROOM 2

3.02m x 2.59m (9'10" x 8'5")
A double bedroom with overstairs built-in wardrobe. Window to front elevation.
BEDROOM 4

2.58m x 2.47m (8'5" x 8'1")
A single bedroom, currently utilised as a study. Built-in cupboard.
FAMILY BATHROOM

A modern and neutral suite to include panelled bath with mains fed shower over, wash hand basin with mixer tap inset to vanity unit and low level WC. Tiled walls and tiled flooring. Frosted window to side elevation.
OUTSIDE
GARDENS

To the front is a low maintenance garden to include an area laid to lawn and small area laid to stones, bordered by a low-rise hedgerow and brick wall. The rear garden enjoys a westerly aspect, comprising paved patio area with further level area laid to lawn. Paved pedestrian pathway leads to the second paved patio area at end of the rear garden, providing an ideal private spot. Bordered by a range of attractive plants, shrubs and fully enclosed by a brick wall and timber fencing.
GARAGE

Tarmac private driveway providing parking for two vehicles leads to a detached single garage with manual up and over door, power and light. Gated access leads to a further parking space at the front.
SERVICES
All mains services are connected, to include mains gas central heating.











