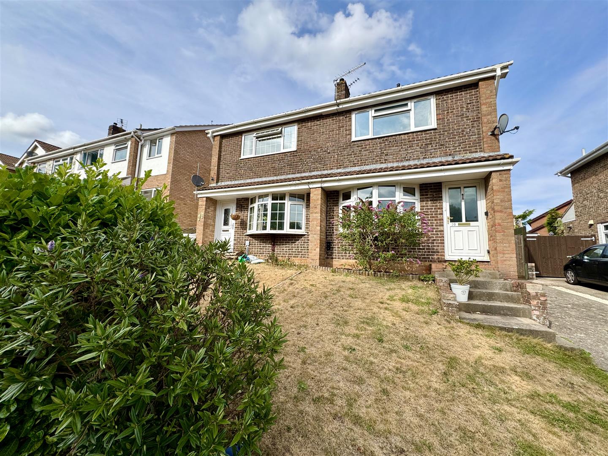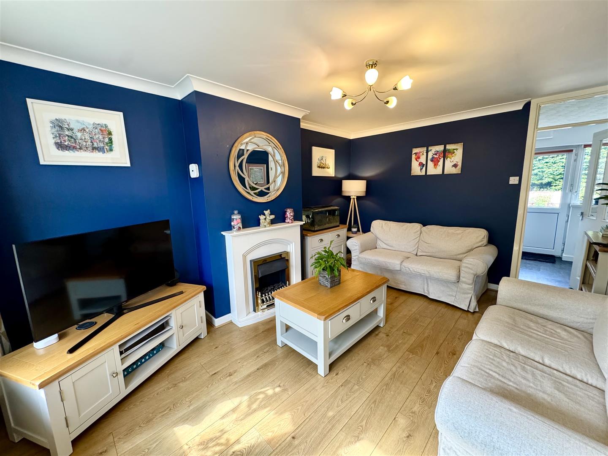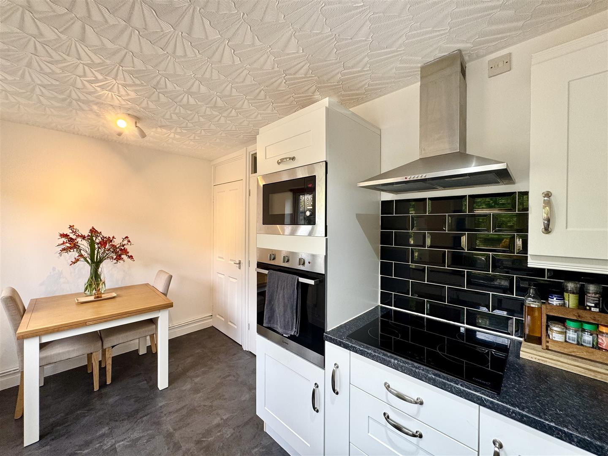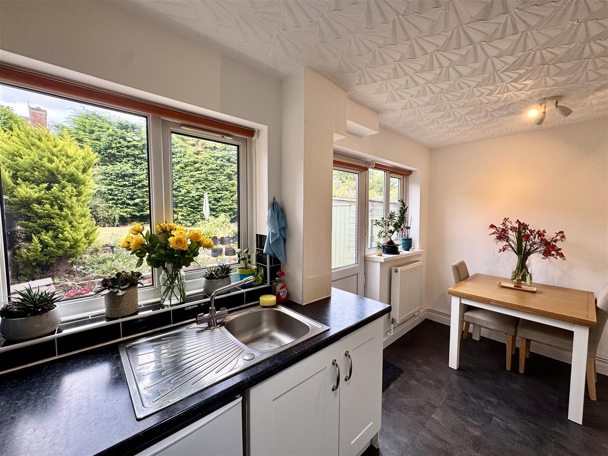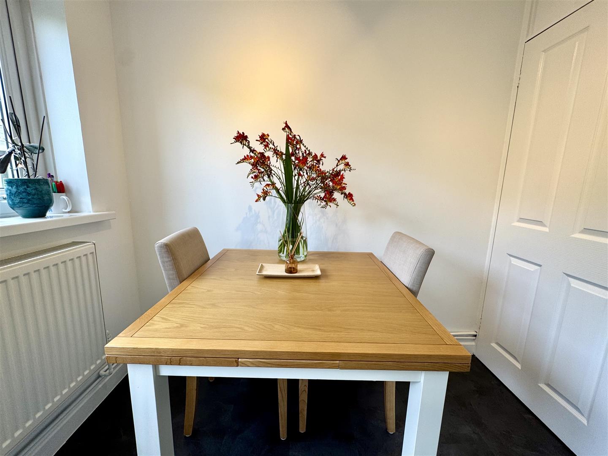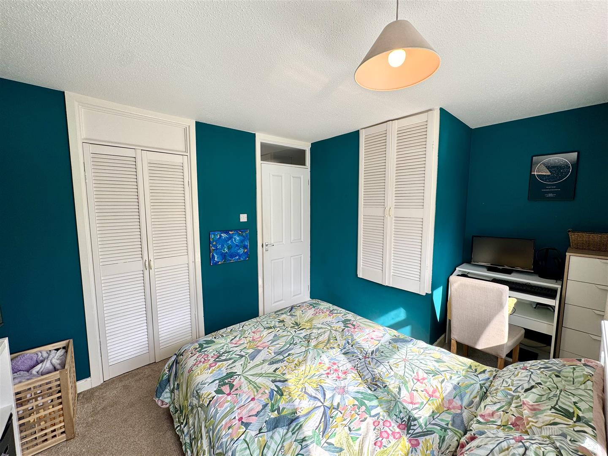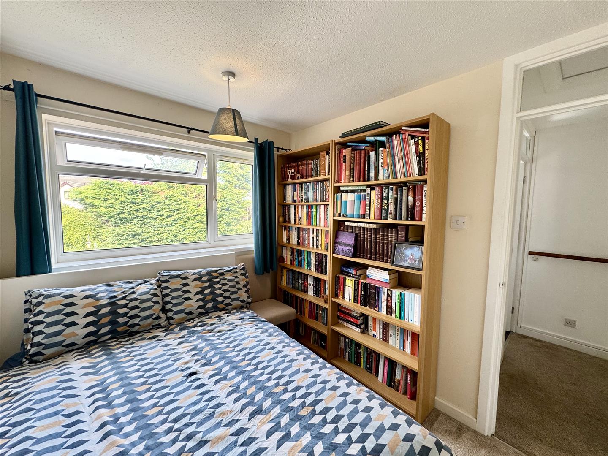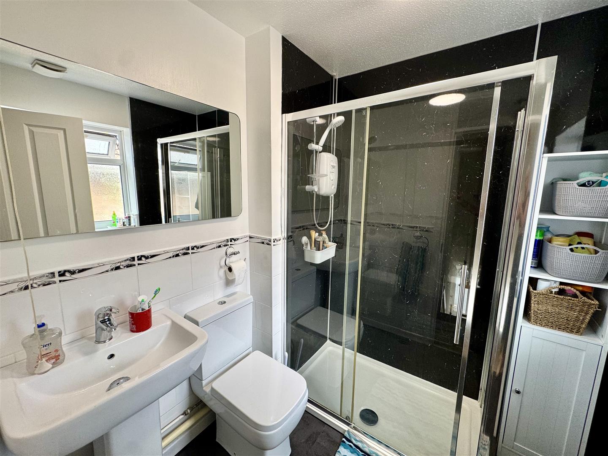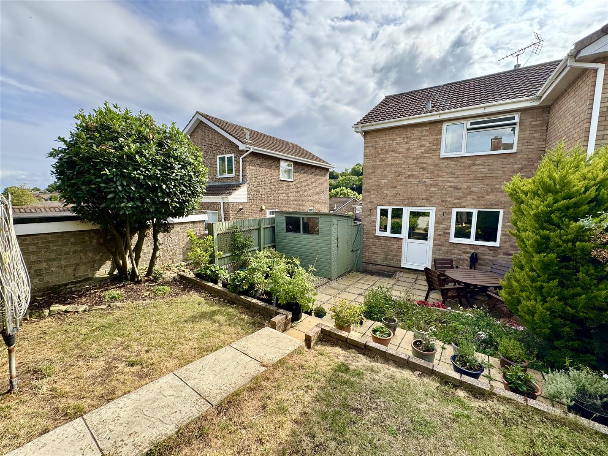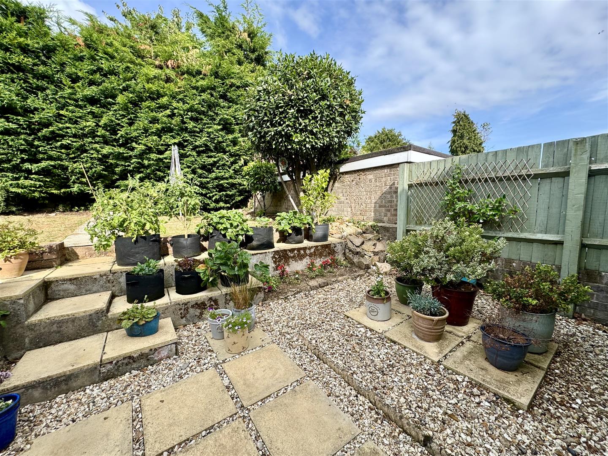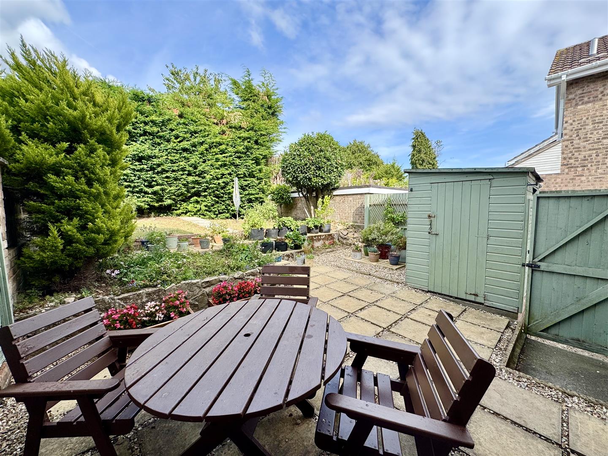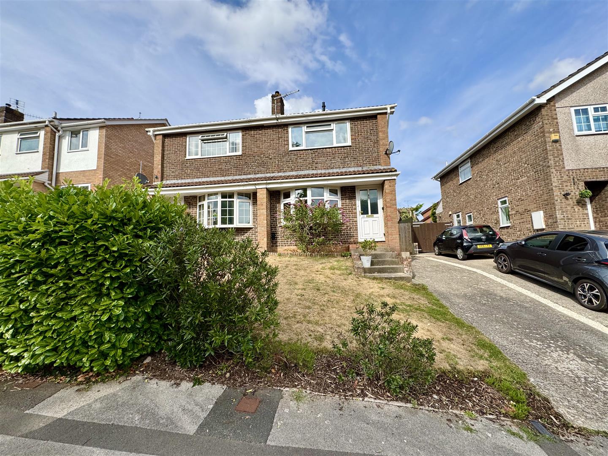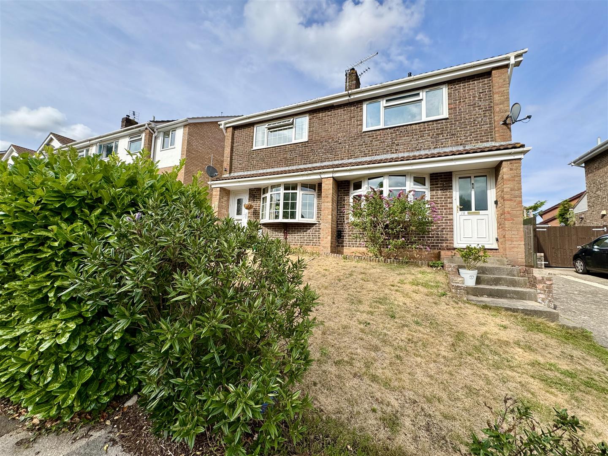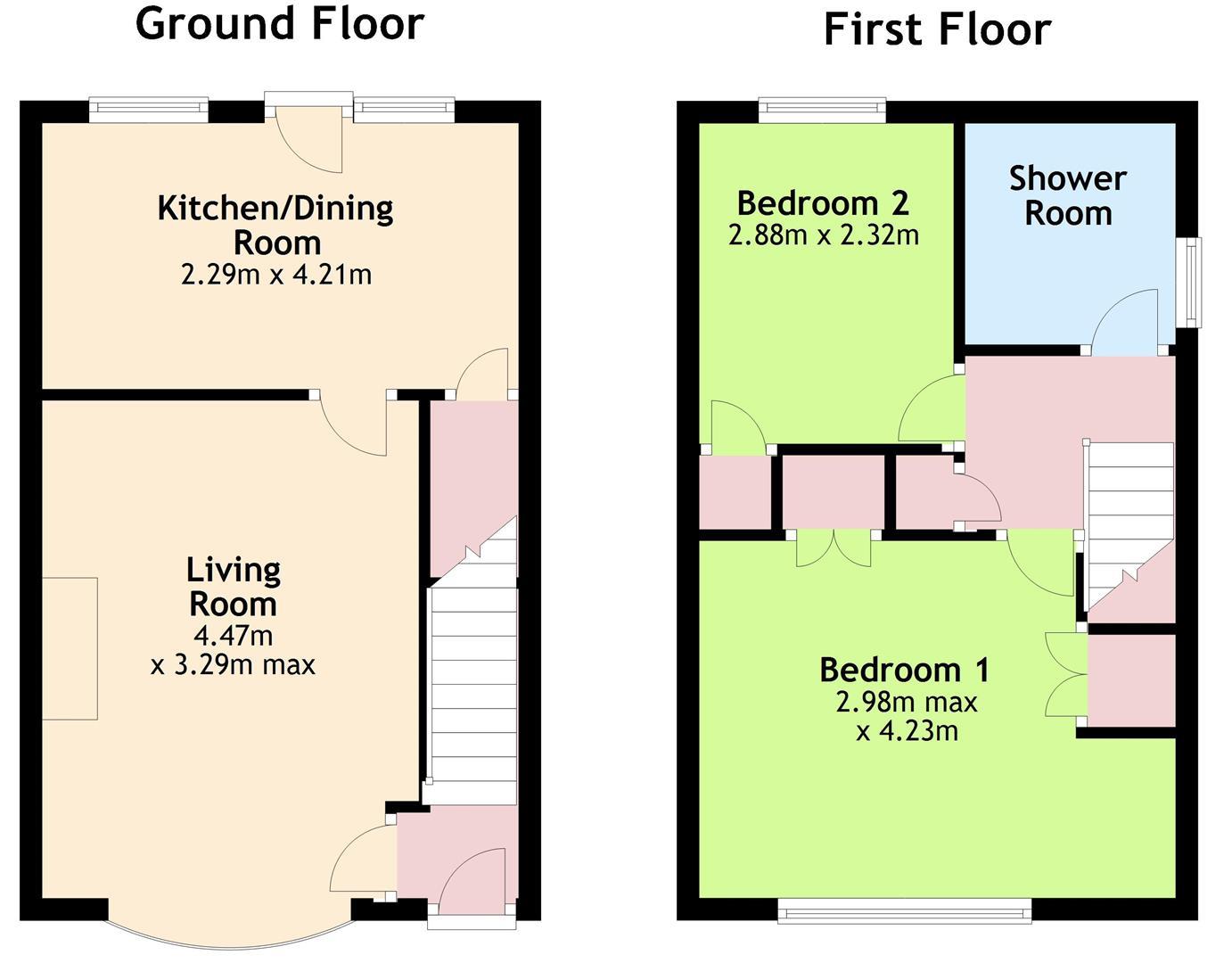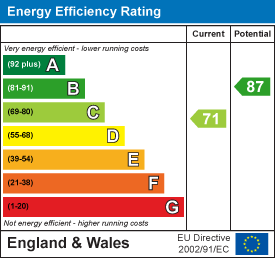Property Features
St. Kingsmark Avenue, Chepstow, Monmouthshire, NP16 5LY
Contact Agent
Moon & Co10 Bank Street
Chepstow
Monmouthshire
NP16 5EN
Tel: 01291 629292
sales@thinkmoon.co.uk
About the Property
Located in the popular residential area known locally as The Danes, this property on St Kingsmark Avenue comprises of a well presented, modern, two storey semi-detached house. The property briefly comprises, reception hall leading to sitting room and kitchen diner, to the first floor, two double bedrooms and an updated shower room. To the rear is a pleasant and private rear garden, with private driveway providing off road parking to the side.
Being situated in Chepstow town centre, a number of facilities are close at hand to include local primary and secondary schools, pubs, restaurants and shops as well as doctors and dentists all within walking distance. There are good bus, road and rail links with the A48, M48 and M4 motorway networks bringing Newport, Cardiff and Bristol all within commuting distance.
- ATTRACTIVE SEMI-DETACHED HOUSE
- TWO DOUBLE BEDROOMS
- SPACIOUS LIVING ROOM
- KITCHEN/BREAKFAST ROOM
- WELL APPOINTED SHOWER ROOM
- PLEASANT GARDENS WITH SIDE DRIVEWAY
Property Details
GROUND FLOOR
ENTRANCE HALL
Half glazed uPVC leads into welcoming entrance hall. Stairs to first floor.
SITTING ROOM
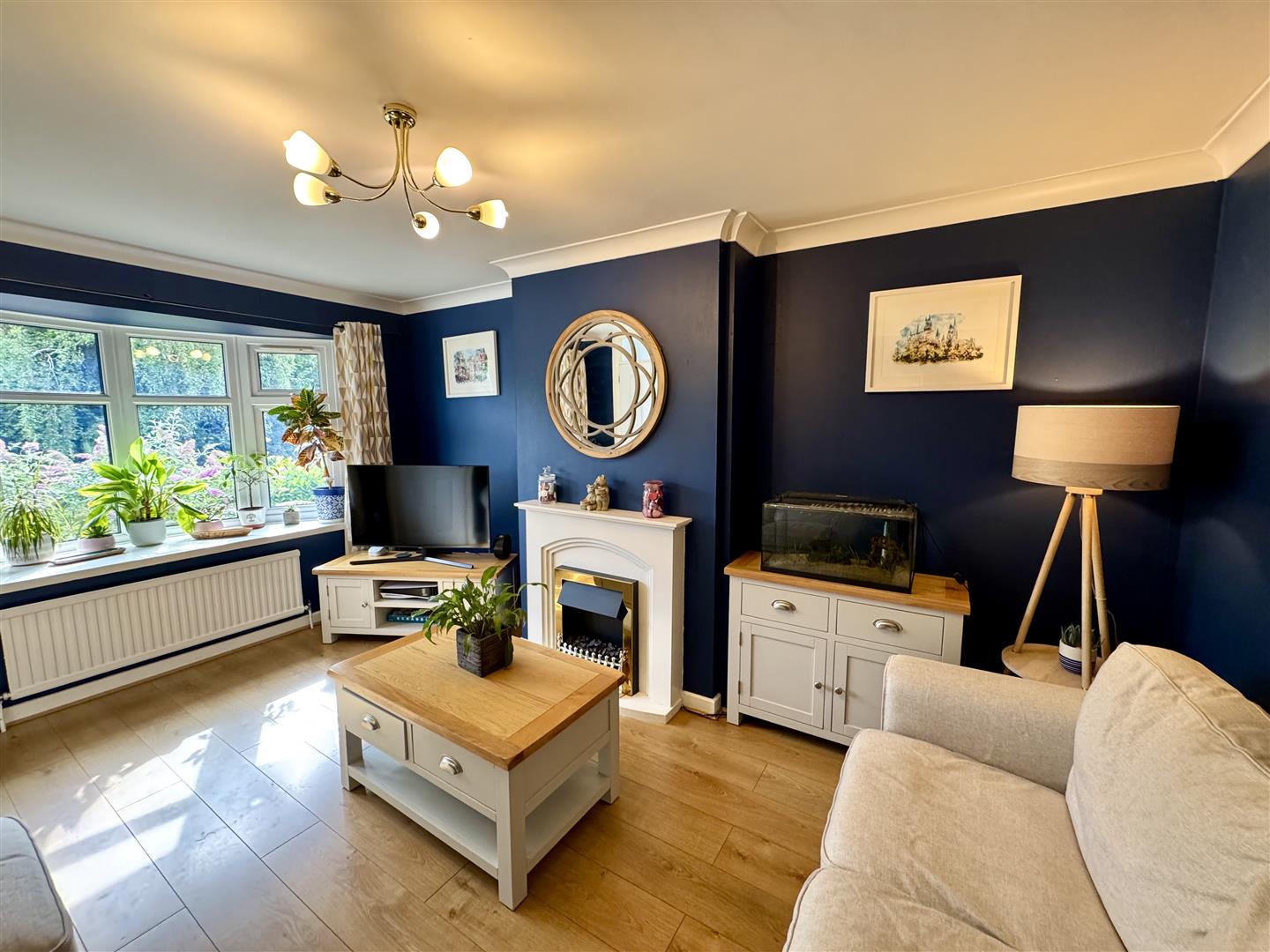
4.47m x 3.29m max (14'7" x 10'9" max)
A light and airy reception with bay window to front elevation. Feature fireplace with inset gas fire. Wood effect flooring.
KITCHEN/DINER
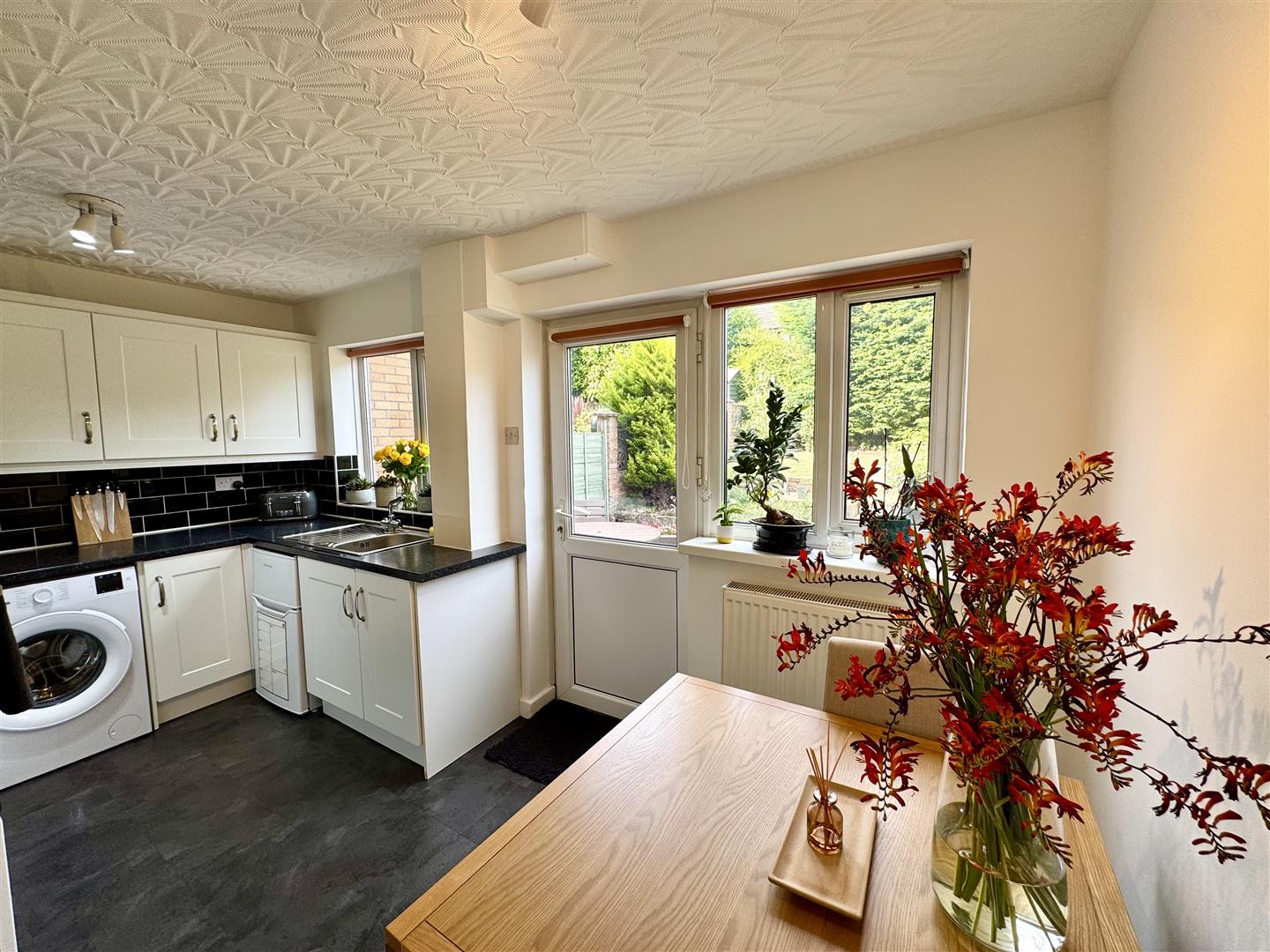
2.29m x 4.21m (7'6" x 13'9")
Kitchen area with a range of fitted eye and base storage units with ample work surfacing over. Subway tiled splashbacks. Integrated appliances include four ring electric hob with stainless steel extractor hood over, eye level oven and microwave. Inset one bowl and drainer sink unit with chrome mixer tap. Space for washing machine and fridge/freezer. uPVC window and door to rear elevation. Plenty of space for a dining table. Understairs storage cupboard.
FIRST FLOOR STAIRS AND LANDING
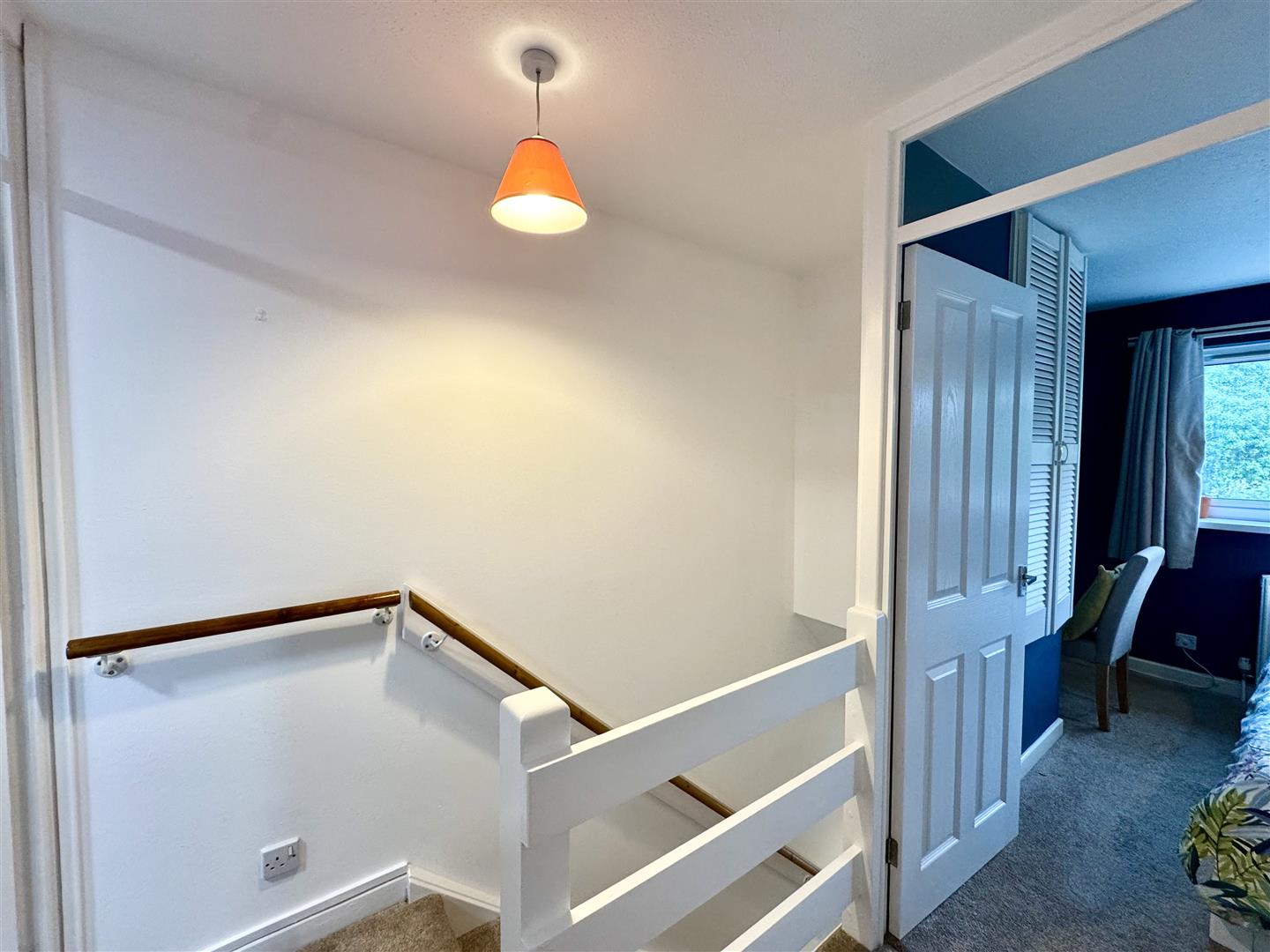
Loft access point. Access to all first-floor rooms. Airing cupboard housing gas combi boiler.
BEDROOM 1
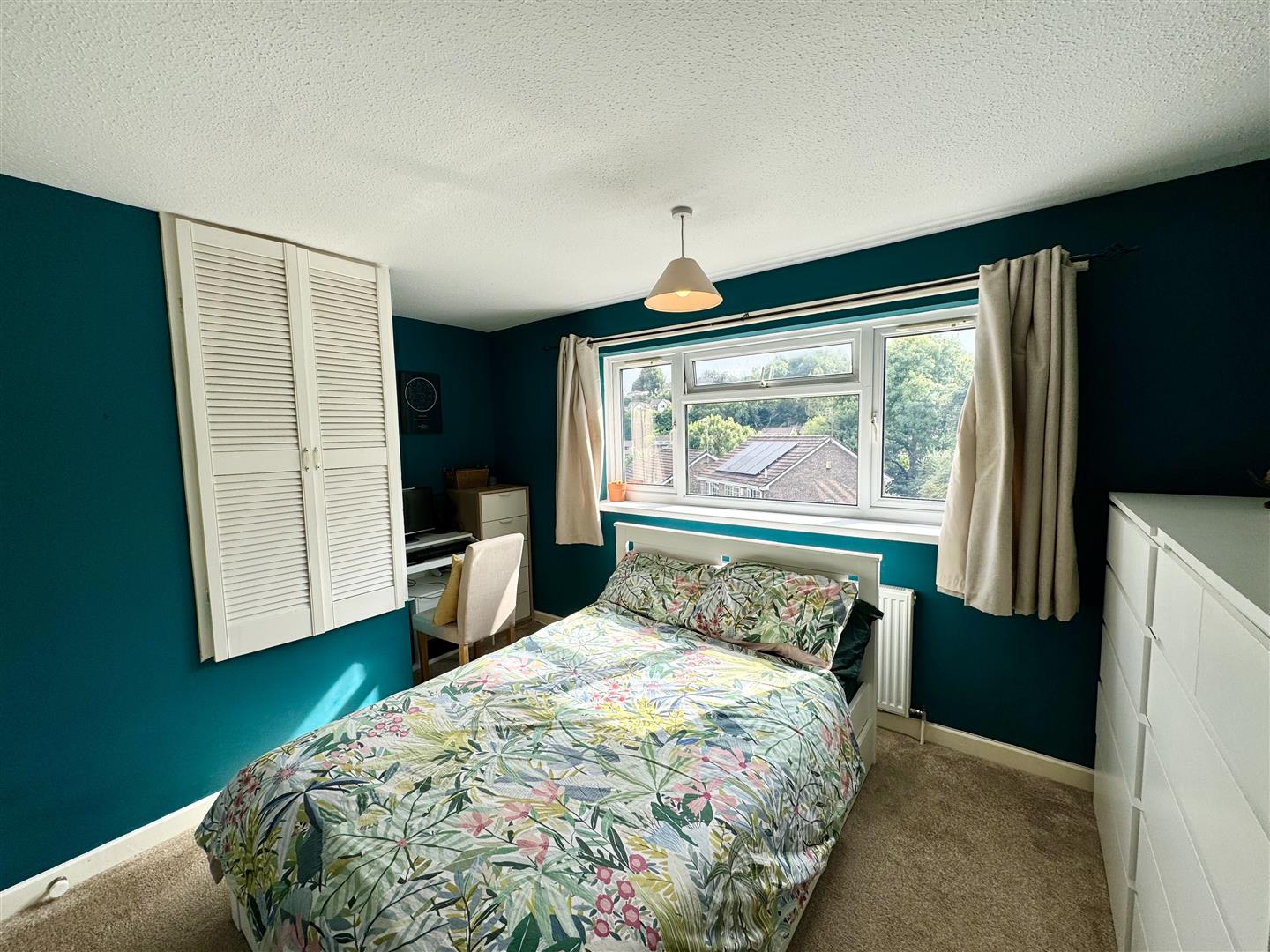
2.98m x 4.23m max (9'9" x 13'10" max)
A double bedroom with window to front elevation. Built-in storage cupboards.
BEDROOM 2
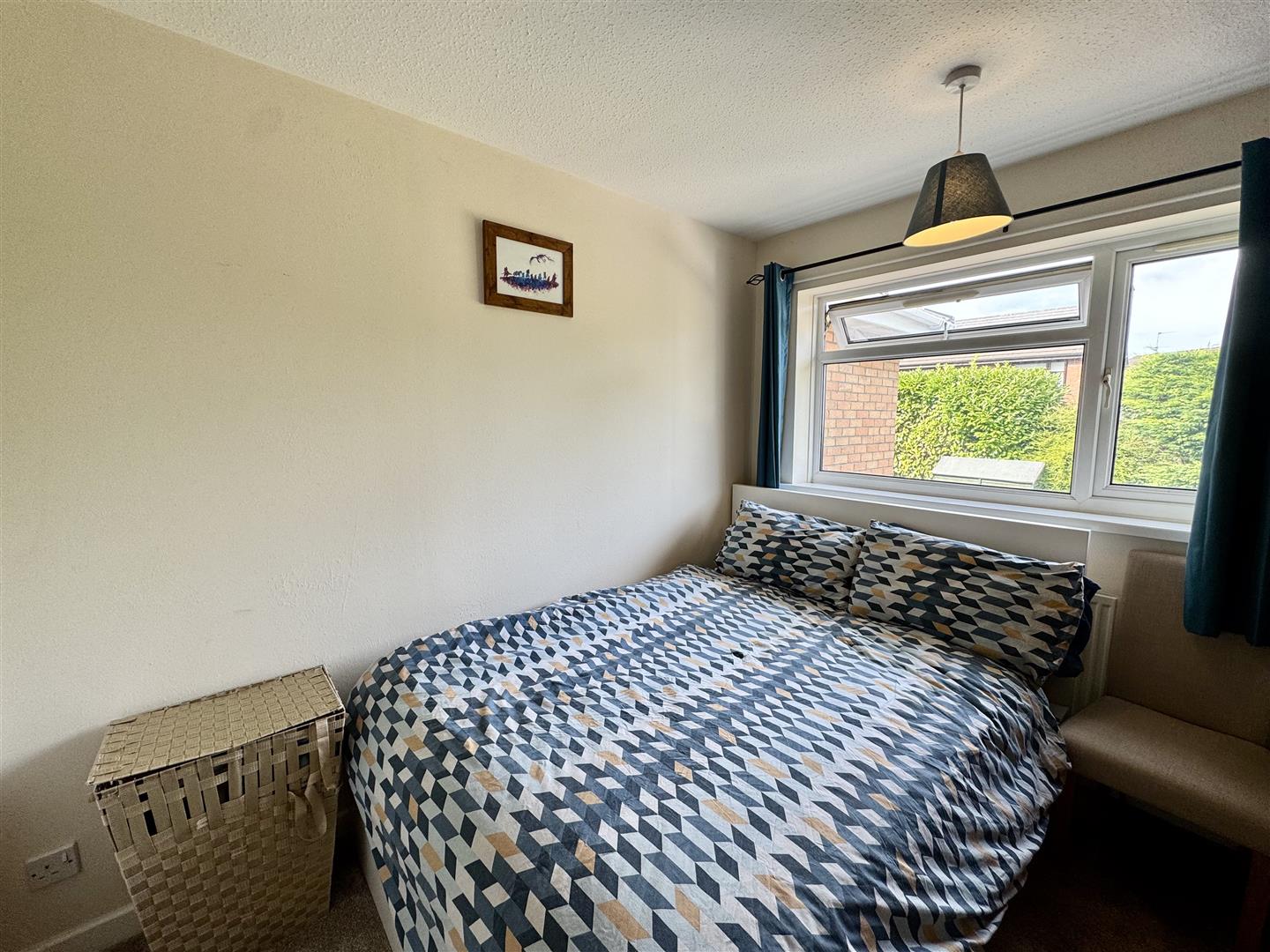
2.88m x 2.32m (9'5" x 7'7")
A double bedroom with window to rear elevation. Built-in storage.
BATHROOM
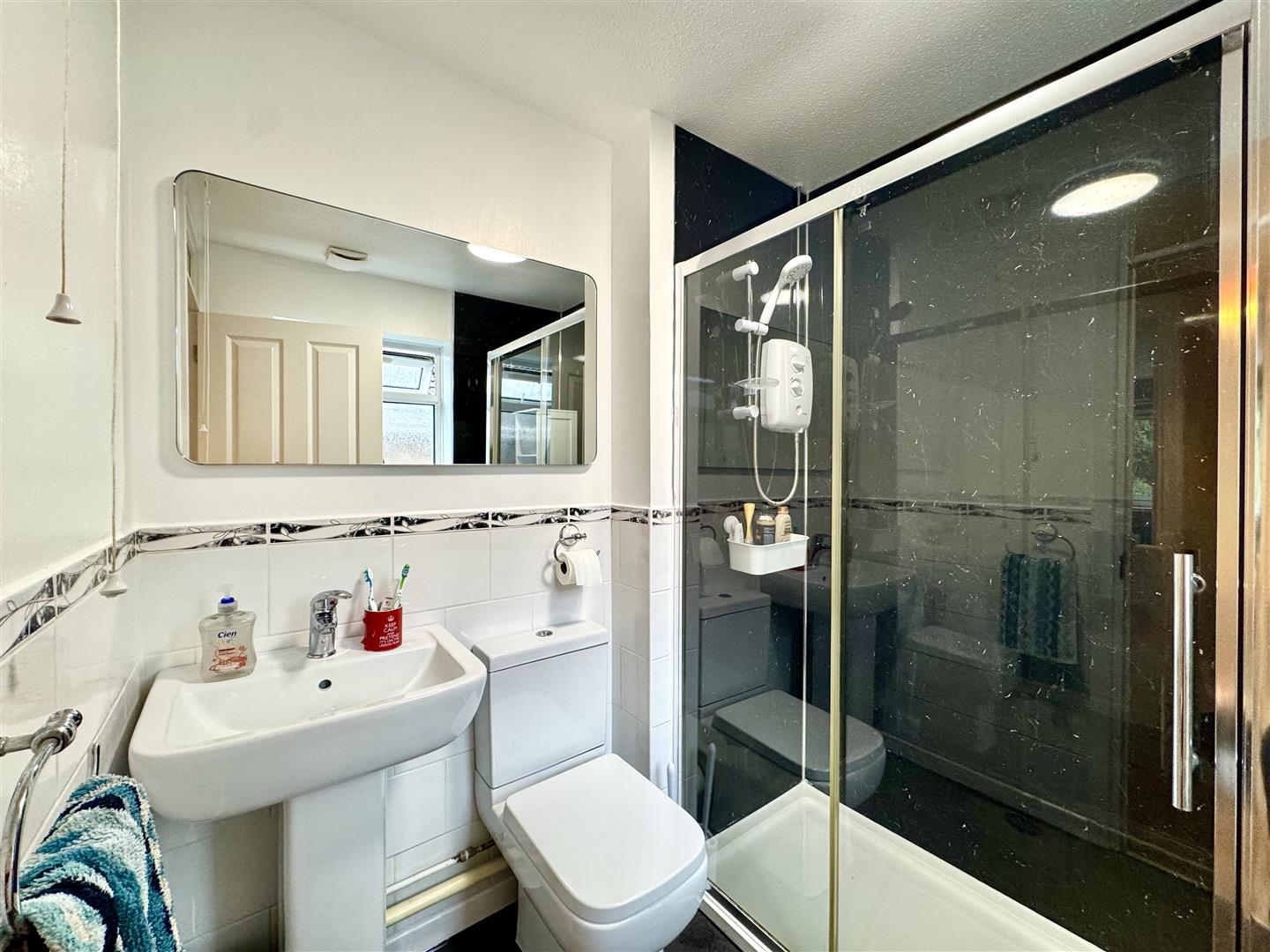
Appointed with a three-piece suite to include double shower cubicle with electric shower over and glass door, pedestal wash hand basin with chrome mixer tap and low level WC. Part tiled walls. Chrome heated towel rail. Frosted window to side elevation.
OUTSIDE
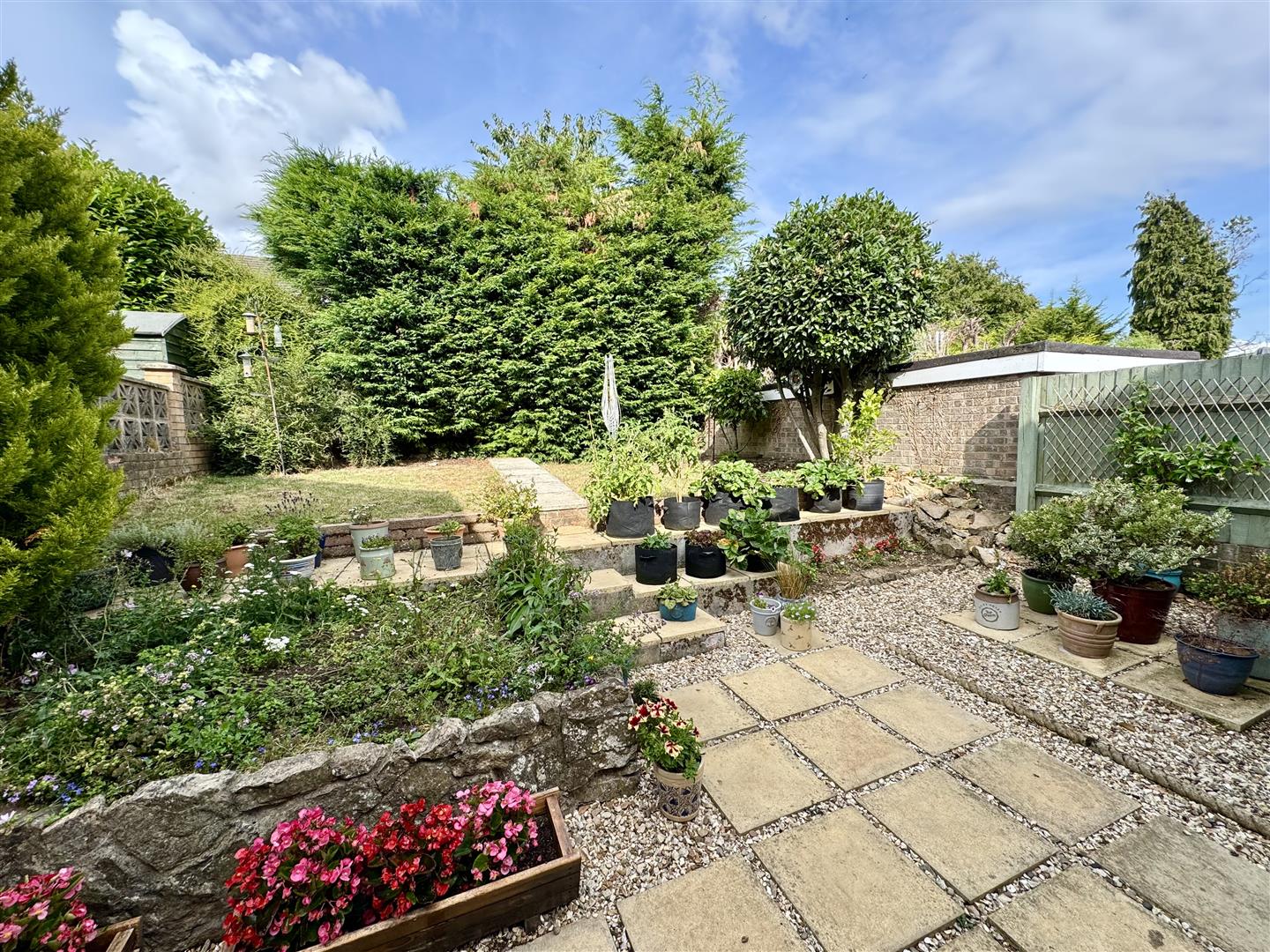
To the front of the property is a private driveway with off road parking. The garden area is mainly laid to lawn with some mature flower borders. To the rear of the property is a very private rear garden with a patio area and steps leading up to a level lawn with some mature trees and borders.
SERVICES
All mains services are connected, to include mains gas central heating.

