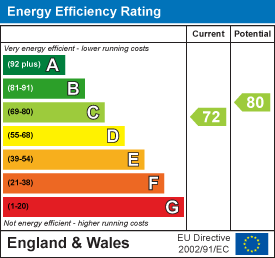Property Features
St. Davids Close, Bulwark, Chepstow, Monmouthshire, NP16 5JZ
Contact Agent
Moon & Co10 Bank Street
Chepstow
Monmouthshire
NP16 5EN
Tel: 01291 629292
sales@thinkmoon.co.uk
About the Property
Occupying a quiet and pleasant position within this popular and convenient residential location, within easy walking distance to primary and secondary schools, as well as Chepstow town centre, this three-bedroom mid-terrace property affords well planned living accommodation that will no doubt suit a variety of markets. The layout briefly comprises to the ground floor: entrance hall, WC/cloakroom, storage cupboard with plumbing for washing machine, living room, dining room, fully fitted kitchen, rear lobby and part-converted garage to provide a storeroom, also offering potential for home office or gym if required. To the first floor there are three double bedrooms and recently refitted modern shower room. The property further benefits low maintenance gardens to both the front and the rear, as well as a single garage (part converted), a private driveway providing parking for two vehicle, uPVC double glazing throughout and gas combination boiler. This property would be an ideal first time buy or indeed suit young families, professional couples, the semi-retired market or indeed as an investment opportunity.
- DECEPTIVELY SPACIOUS MID-TERRACE PROPERTY IN QUIET RESIDENTIAL LOCATION
- ENTRANCE HALL, WC/CLOAKROOM
- GENEROUS LOUNGE
- DINING ROOM AND FULLY FITTED KITCHEN
- REAR LOBBY AND PART CONVERTED GARAGE TO PROVIDE STOREROOM
- THREE DOUBLE BEDROOMS AND SHOWER ROOM TO FIRST FLOOR
- LOW MAINTENANCE GARDENS TO FRONT AND REAR
- PRIVATE DRIVEWAY PROVIDING PARKING FOR TWO VEHICLES
- WITHIN WALKING DISTANCE TO LOCAL SCHOOLS AND AMENTIES
- EXCELLENT ACCESS TO THE MOTORWAY NETWORK FOR THE COMMUTER
Property Details
GROUND FLOOR
ENTRANCE HALL
uPVC door and frosted panel lead into the entrance hall. Built-in storage cupboard with space and plumbing for a washing machine. Large understairs storage area. Stairs to first floor.
WC/CLOAKROOM
Comprising low level WC and wall mounted corner wash hand basin. Frosted window to the front elevation. .
LOUNGE

5.60m x 3.11m (18'4" x 10'2")
A generous reception space with French doors leading to the rear garden. Feature fireplace with inset gas fire. Open plan to :-
DINING AREA

3.64m x 3.61m (11'11" x 11'10")
Providing further good size reception space which leads to:-
KITCHEN

2.72m x 2.25m (8'11" x 7'4")
Appointed with an extensive range of fitted wall and base storage units with wood effect laminate work surfacing over. Inset one bowl and drainer stainless steel sink unit. Four ring gas hob with extractor hood over and electric oven/grill below. Integrated dishwasher and space for a full height free standing fridge/freezer. Window to front elevation overlooking the garden.
REAR LOBBY
Providing further storage area and pedestrian door leading to the rear garden. Step down to :-
PART CONVERTED GARAGE
3.29m x 2.23m (10'9" x 7'3")
Which comprises a very useful storeroom and offers potential for a home office, if required. Frosted window to the side elevation. Power.
FIRST FLOOR STAIR AND LANDING

A spacious landing area with a large loft hatch. Built-in over stairs airing cupboard, housing gas boiler. Access to all first-floor rooms.
BEDROOM 1

4.86m x 3.10m (15'11" x 10'2")
A generous double bedroom with window to front elevation enjoying views over the green.
BEDROOM 2

4.87m x 2.02m min (15'11" x 6'7" min)
A further good size double bedroom with window to rear elevation.
SHOWER ROOM

Comprising a recently updated neutral suite to include large walk-in wet room style shower area with electric shower over and tile surround, wash hand basin inset to vanity unit with mixer tap and low level WC. Frosted window to front elevation.
OUTSIDE

To the front of the property is a level low maintenance garden with an area laid to lawn, bordered by a range of plants and shrubs. Tarmac pedestrian pathway leads to the front entrance with storm porch. The rear garden is low maintenance and mainly laid to a paved patio area enjoying the southerly aspect. There is also a small area laid to artificial lawn. Pedestrian gate leads to private parking area for two vehicles. Manual up and over door leads into the front part of the part converted garage providing further storage facility. The rear garden is fully enclosed by timber fencing.
SERVICES
All mains services are connected, to include mains gas central heating.










