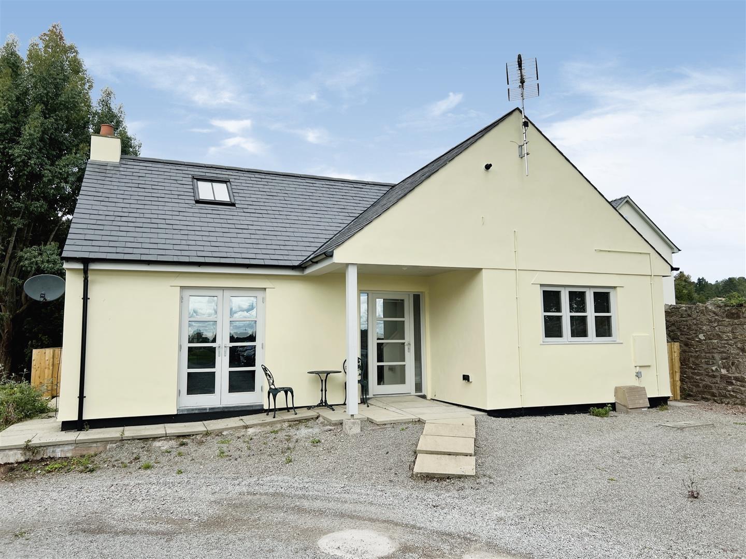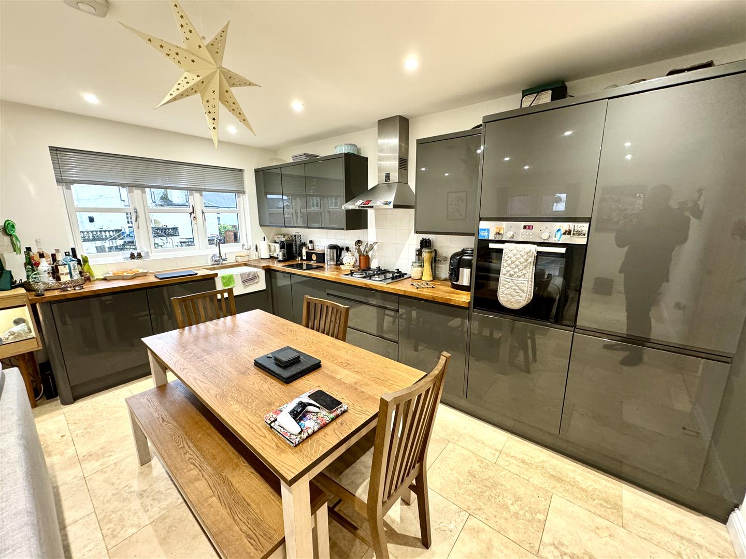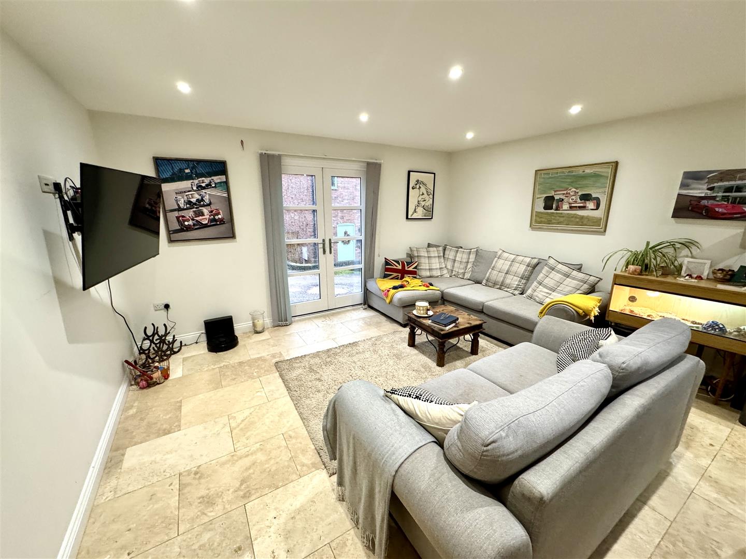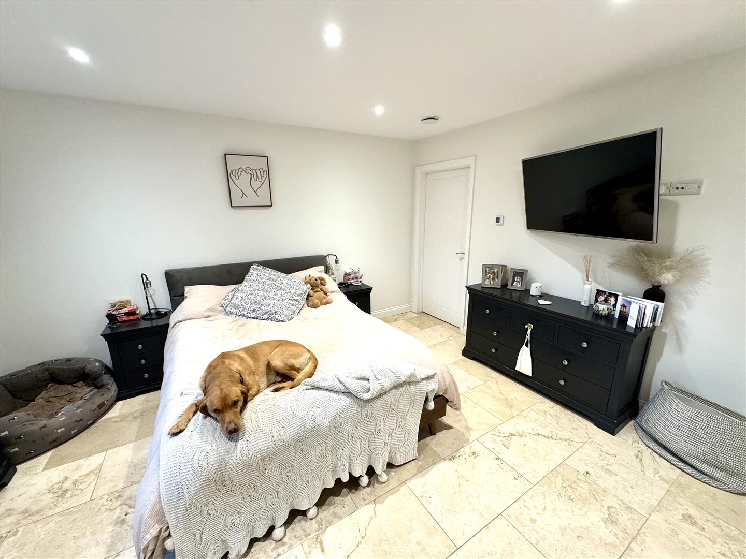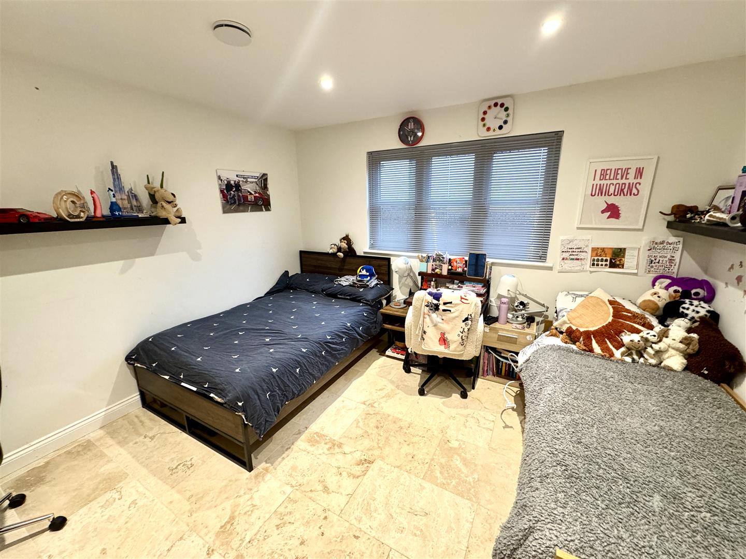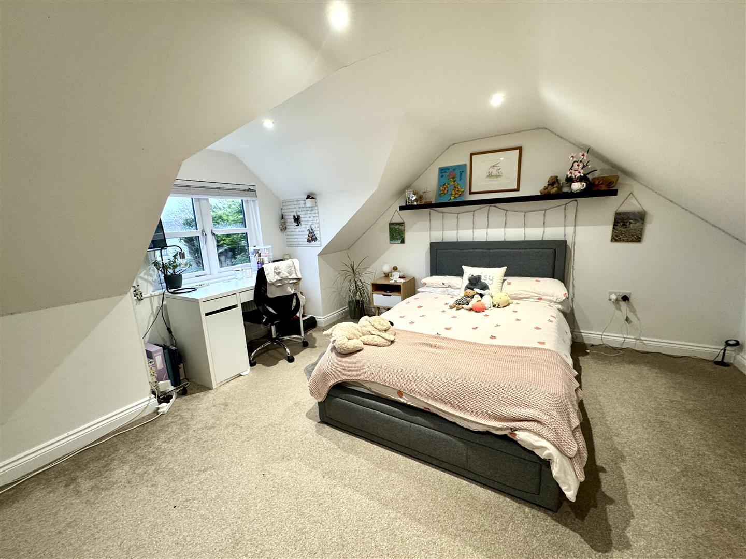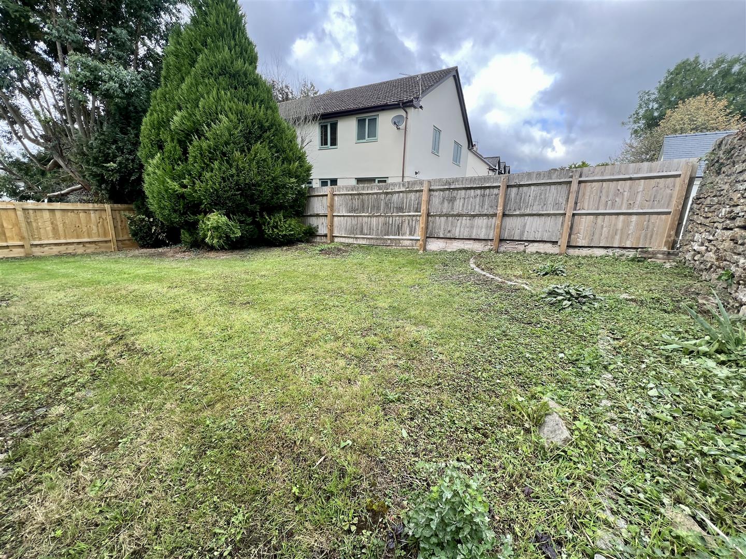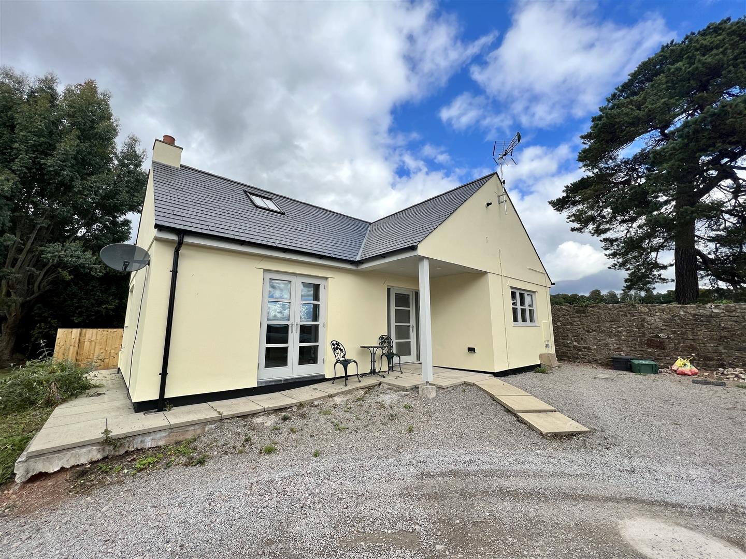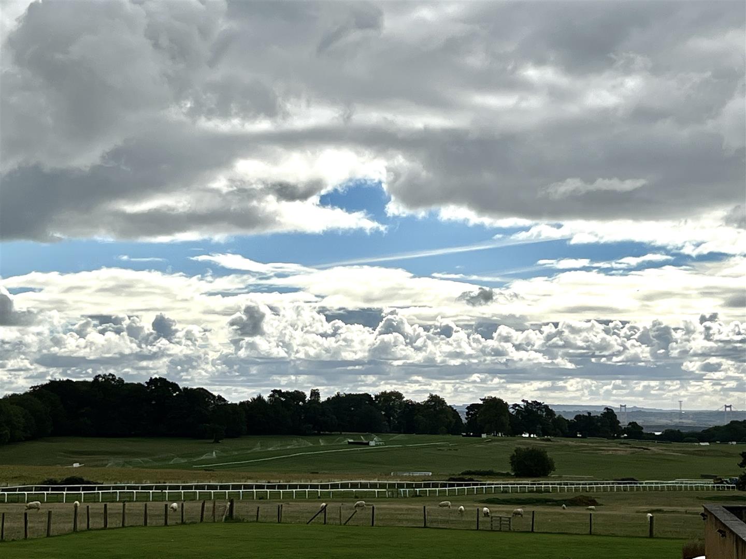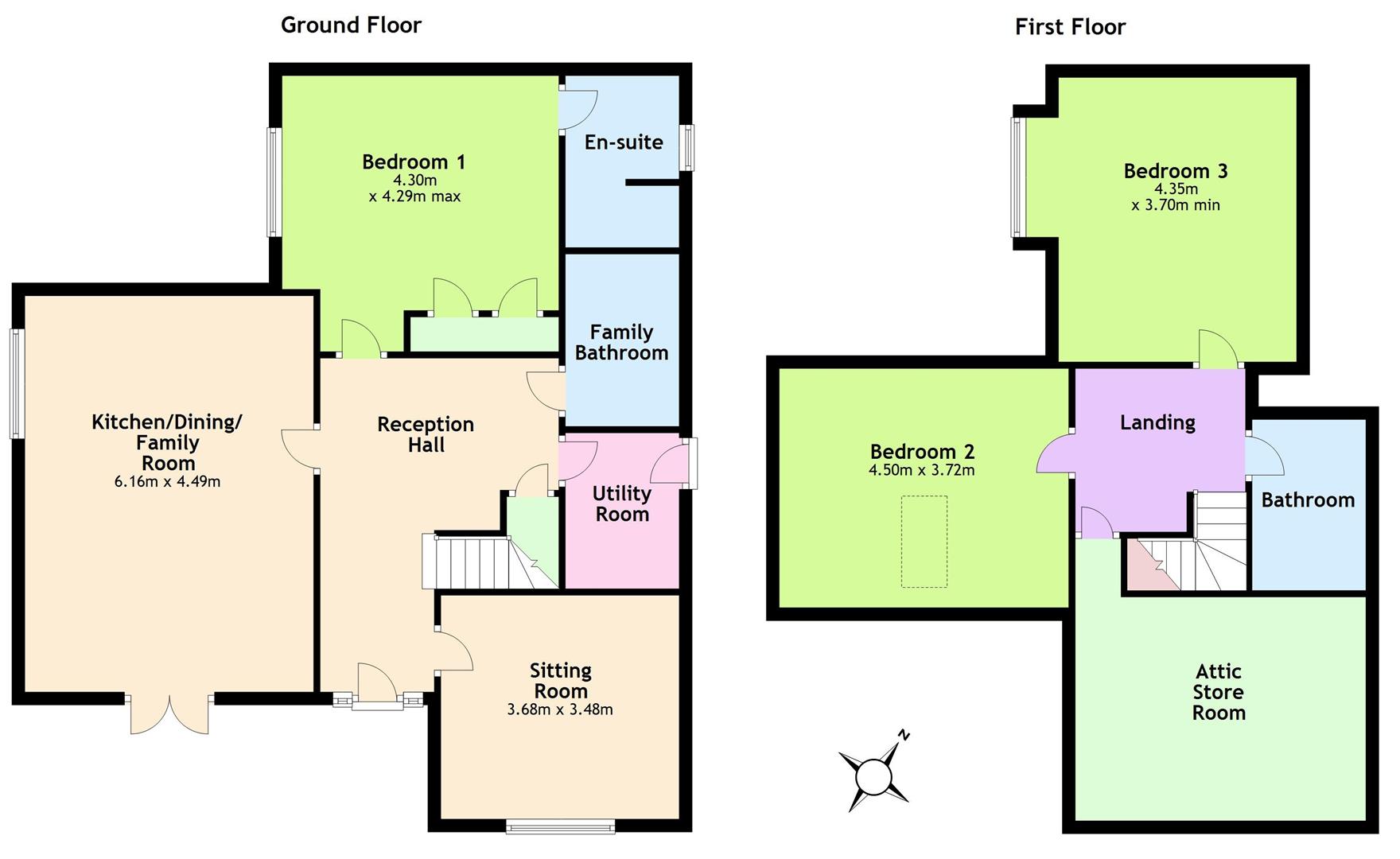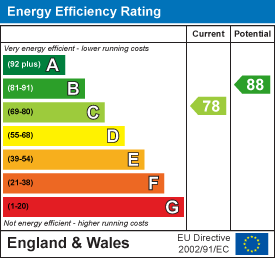Property Features
St. Arvans, Chepstow, Monmouthshire, NP16 6DN
Contact Agent
Moon & Co10 Bank Street
Chepstow
Monmouthshire
NP16 5EN
Tel: 01291 629292
sales@thinkmoon.co.uk
About the Property
A recently updated and extended detached chalet bungalow located in a pleasant location within the grounds of a Georgian house, in the centre of this popular village.
The village of St Arvans is well renowned with local village pub/restaurant and well attended local church. The village is approximately two miles from the historic town of Chepstow with its attendant range of facilities. Chepstow Racecourse, home of the Welsh Grand National is nearby as well as the Wye Valley, an area of Designated Outstanding Natural Beauty. There are good bus, road and rail links with the A48, M4 and M48 motorway networks bringing Bristol, Cardiff and Newport within commuting distance.
- SPACIOUS CHALET STYLE BUNGALOW
- EXTREMELY POPULAR VILLAGE
- PLEASANT LOCATION CLOSE TO RACE COURSE
- FULLY REFURBISHED AND UPDATED THROUGHOUT
- LARGE RECEPTION HALL
- SPACIOUS AND WELL APPOINTED KITCHEN/FAMILY/BREAKFAST ROOM
- FURTHER SITTING ROOM/BEDROOM FOUR
- LARGE MAIN EN-SUITE BEDROOM TO GROUND FLOOR
- FAMILY BATHROOM AND UTILITY ROOM
- TWO FURTHER DOUBLE BEDROOMS AND BATHROOM TO FIRST FLOOR
Property Details
GROUND FLOOR
ENTRANCE HALL
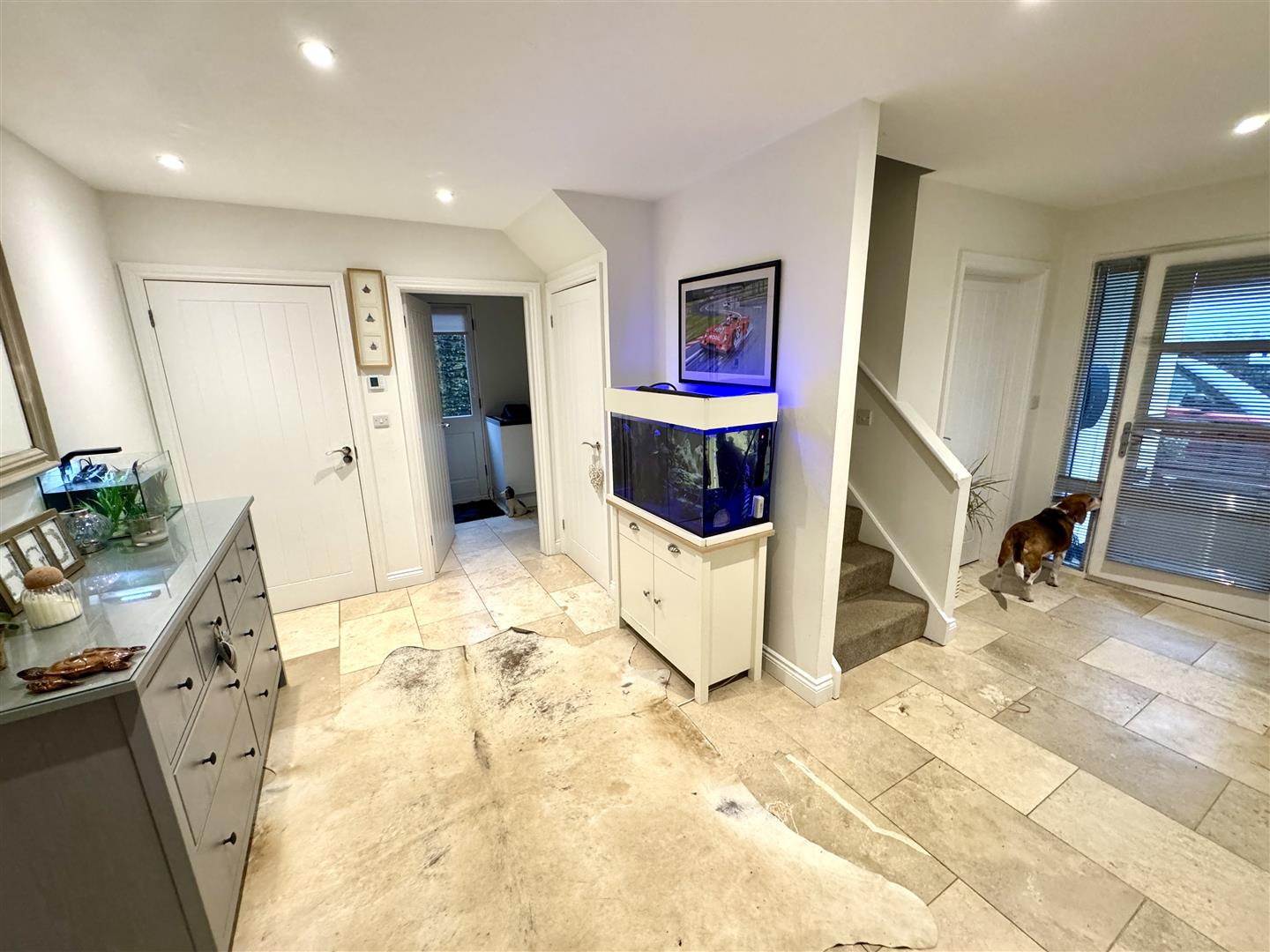
5.18m x 3.58m maxiumum (17' x 11'9" maxiumum)
Spacious entrance hall with tiled flooring. Window to front elevation. Understairs storage cupboard and stairs off:-
KITCHEN/BREAKFAST/FAMILY ROOM
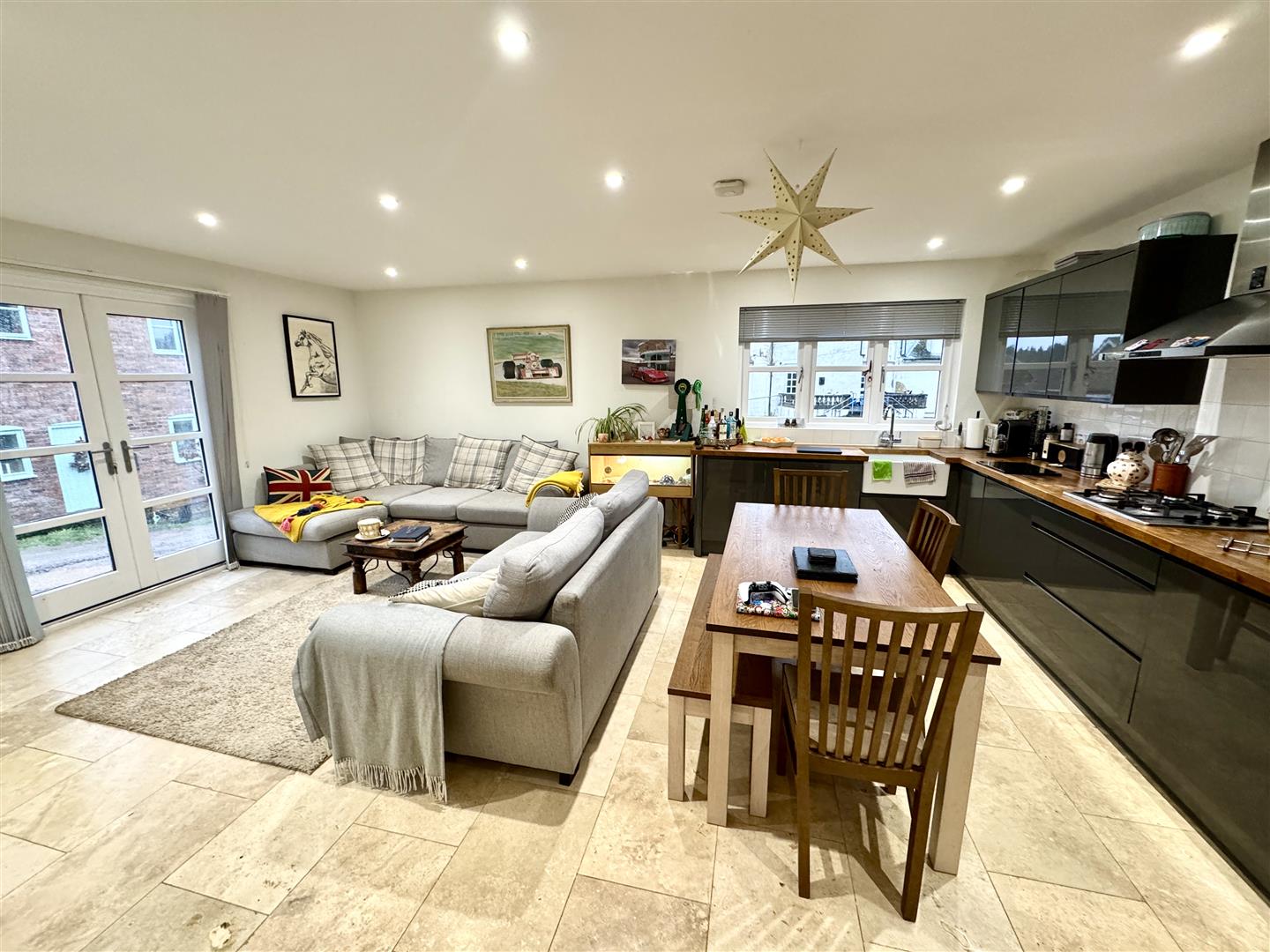
6.10m x 4.50m (20' x 14'9")
A spacious kitchen with an extensive range of modern base and eye level storage units with wooden work surfacing over. Belfast sink with chrome mixer tap. Four ring LPG gas hob with stainless steel extractor over and built-in eye level electric oven, integrated dishwasher and fridge. Window to side elevation and French doors to front garden.
UTILITY ROOM
With single drainer sink unit, space for washing machine and tumble drier. Door to side elevation.
EN-SUITE SHOWER ROOM
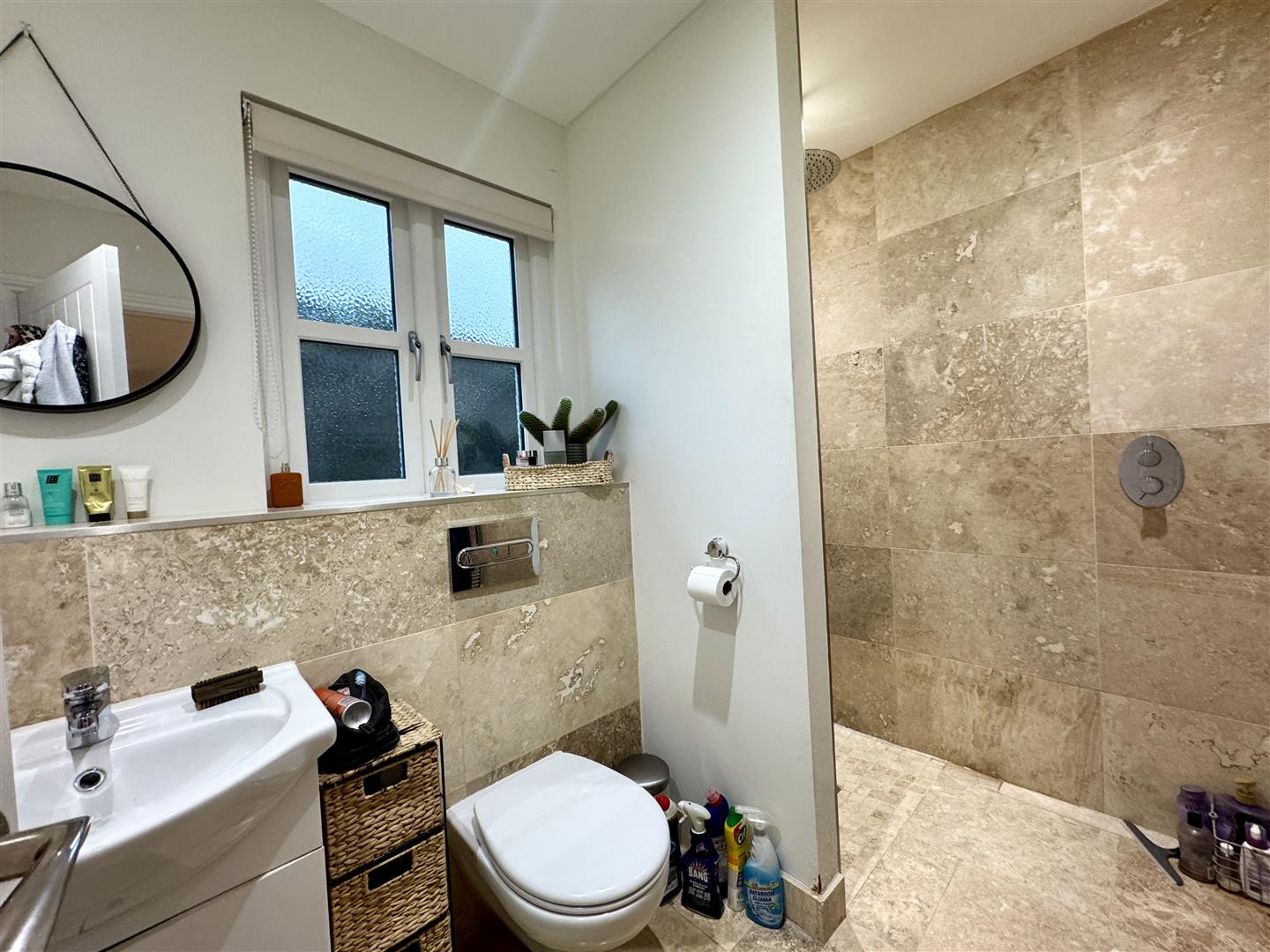
With contemporary three-piece suite comprising walk-in shower, low-level WC and wash hand basin. Window to side elevation.
BATHROOM
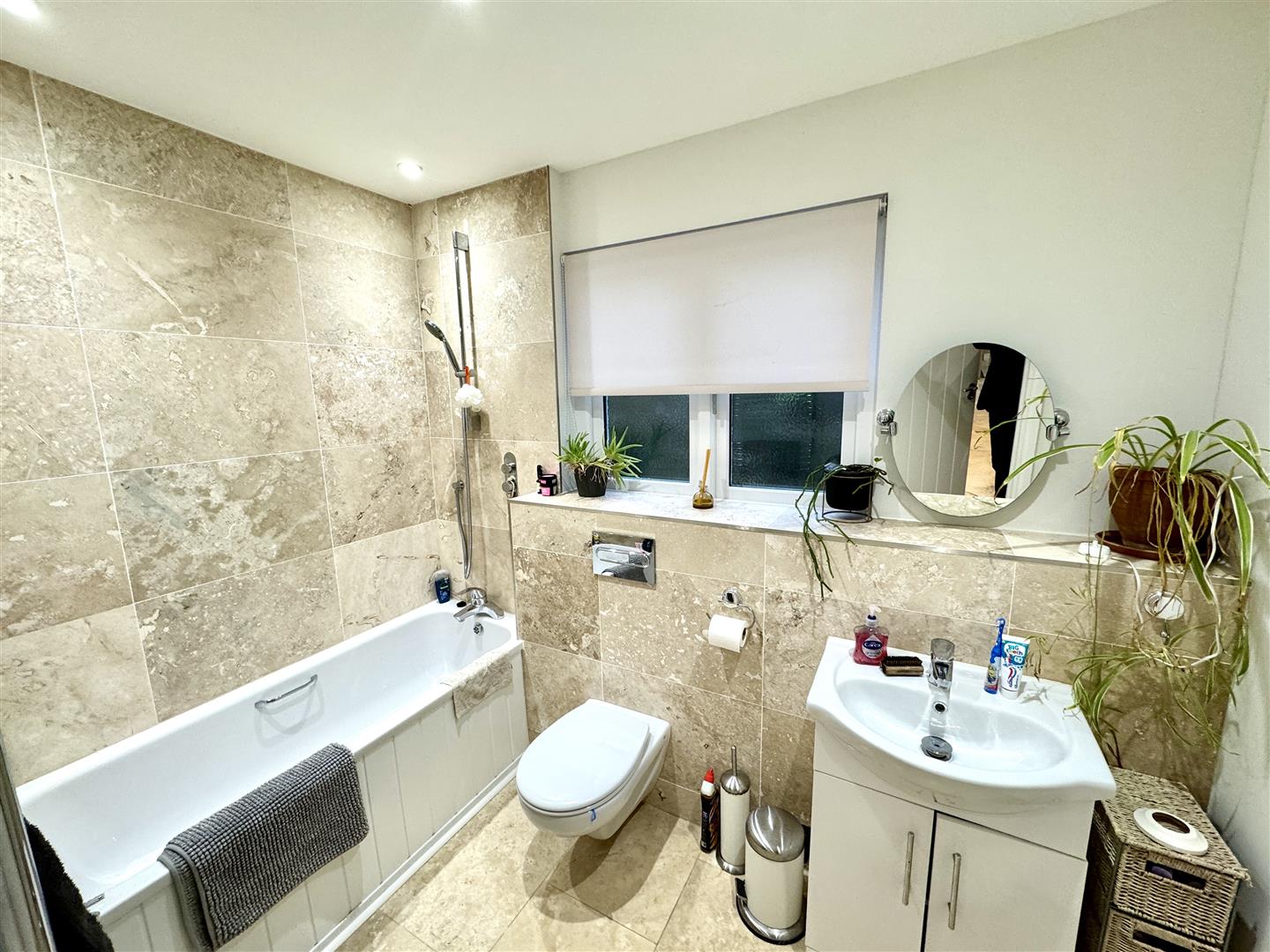
Appointed with a three-piece suite comprising panelled bath with shower over, low-level WC and wash hand basin. Window to side elevation. Tiled flooring.
FIRST FLOOR STAIRS AND LANDING
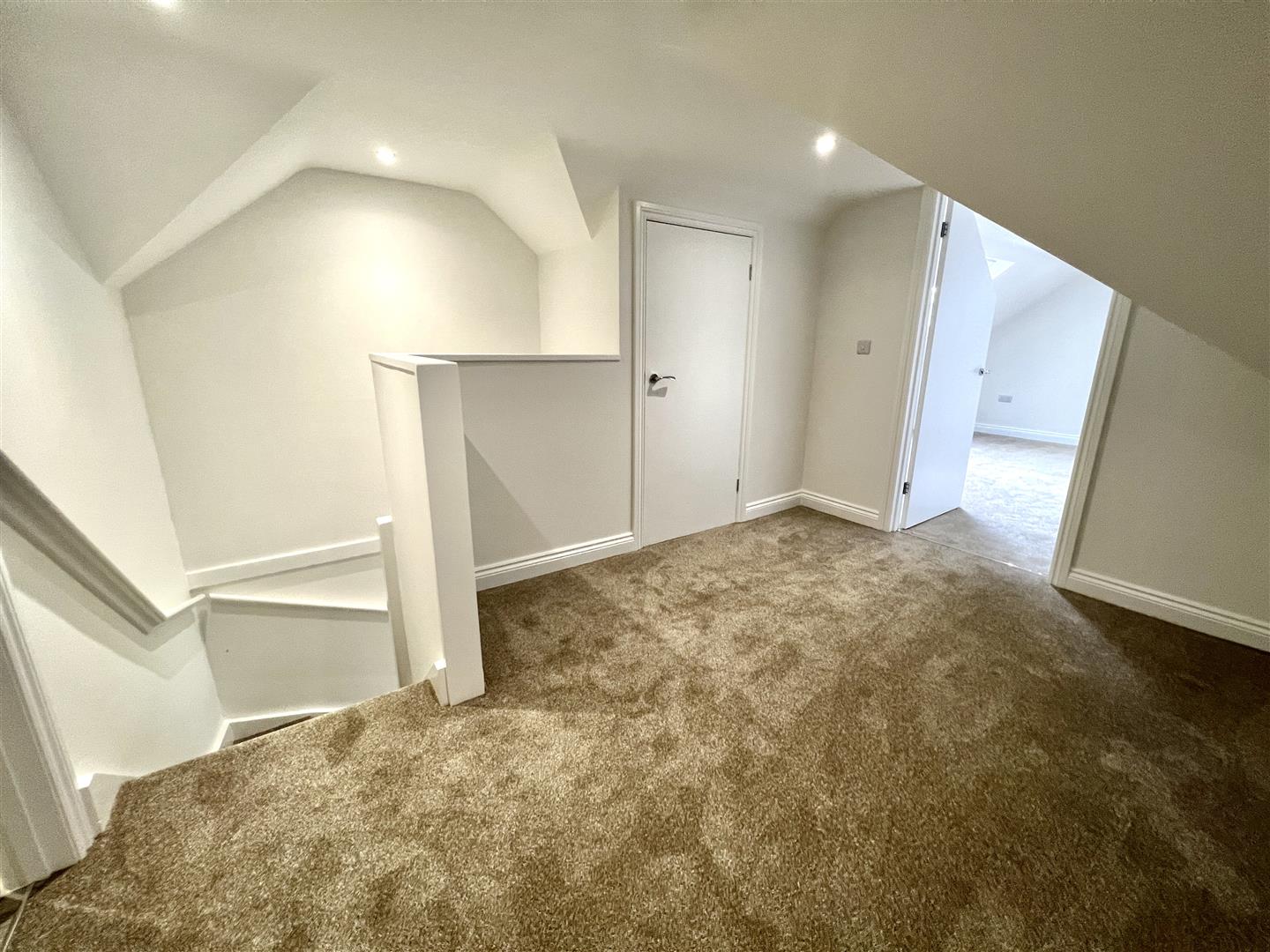
Useful walk-in attic leading off the main landing. Access to bedrooms 2 and 3.
BEDROOM 3
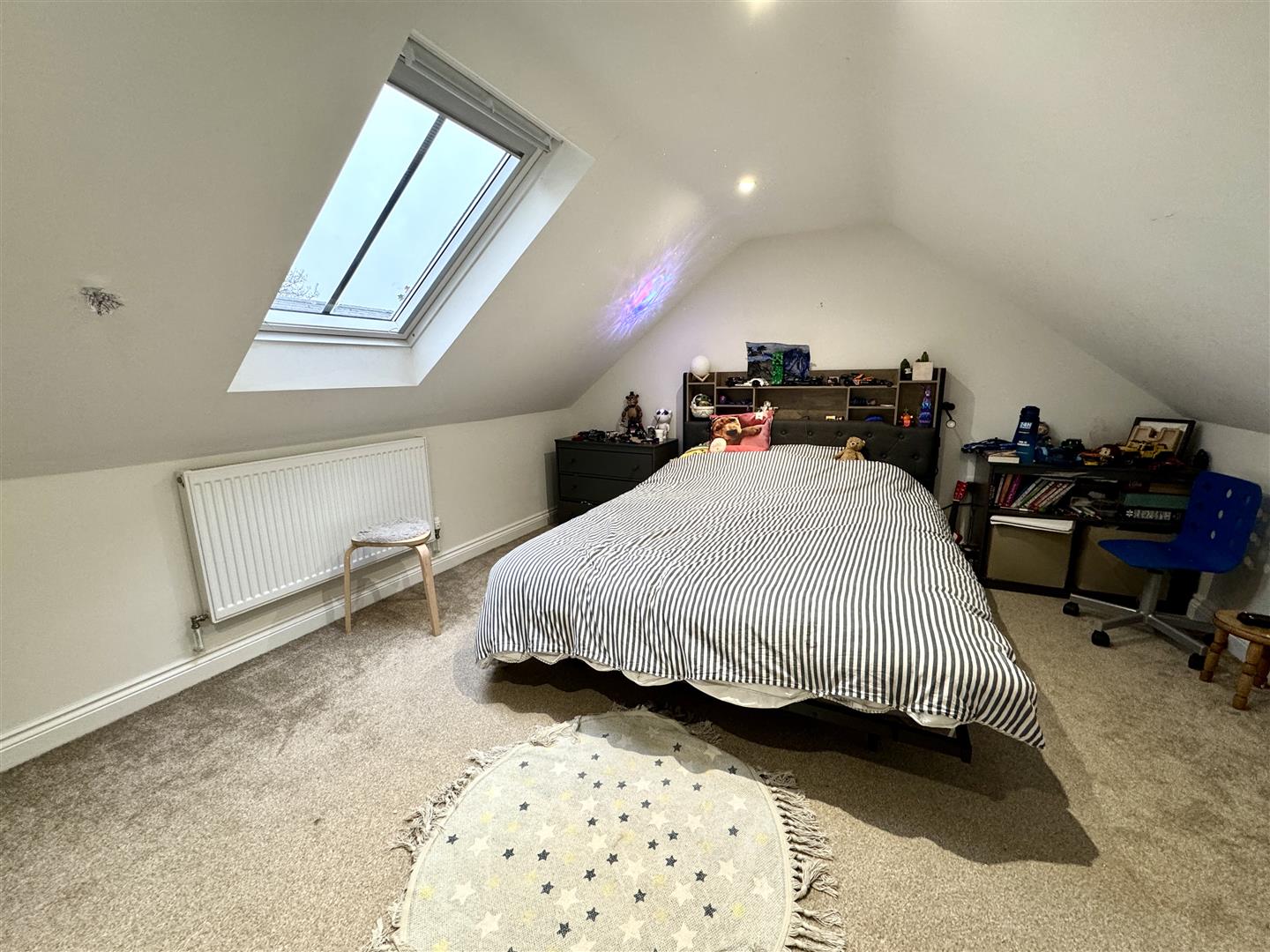
4.57m x 3.71m (15' x 12'2")
Double bedroom with Velux window to the front with views across Chepstow Race Course.
BATHROOM
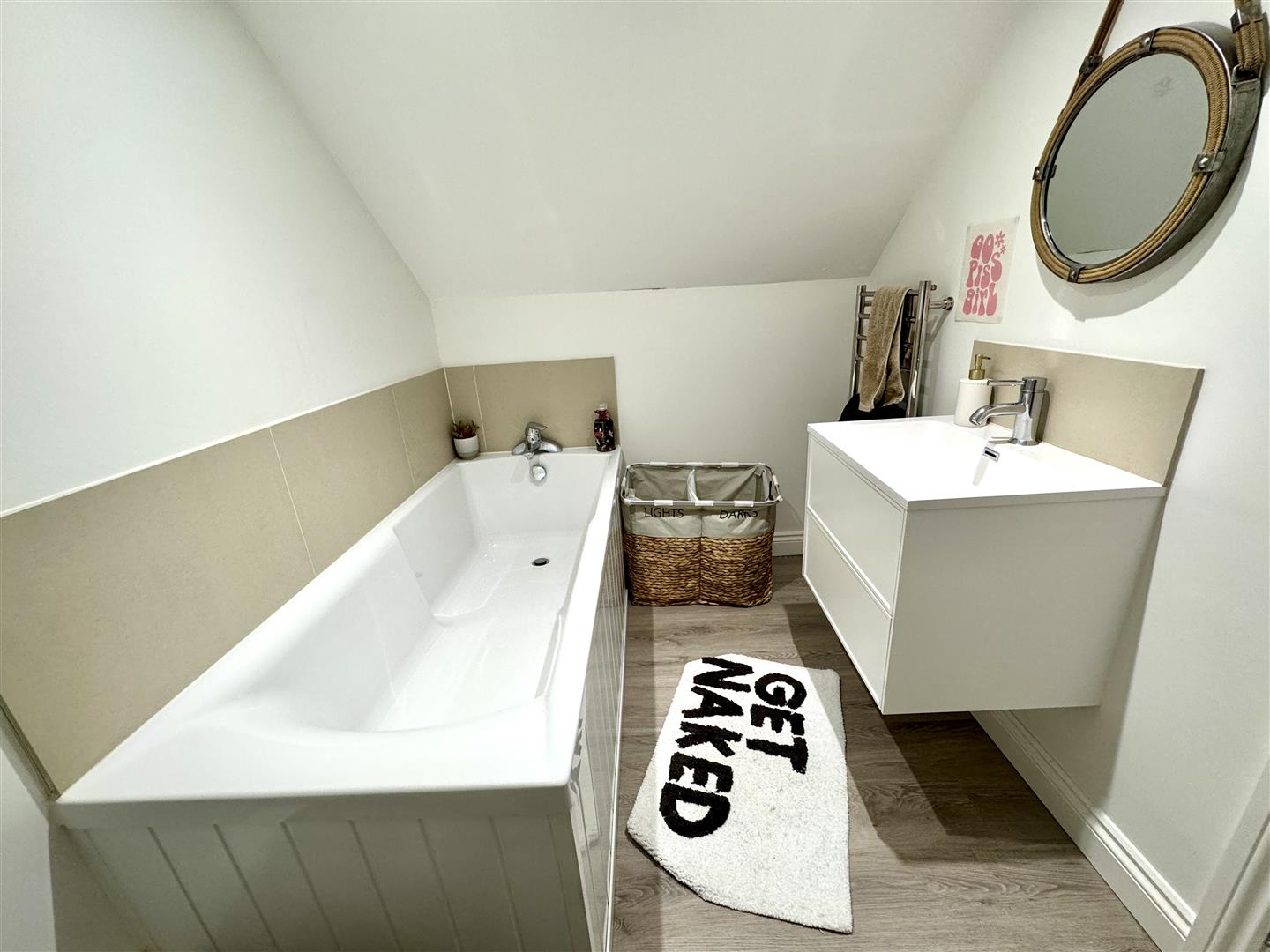
A three-piece suite to include panelled bath, wall-mounted wash hand basin and low-level WC.
OUTSIDE
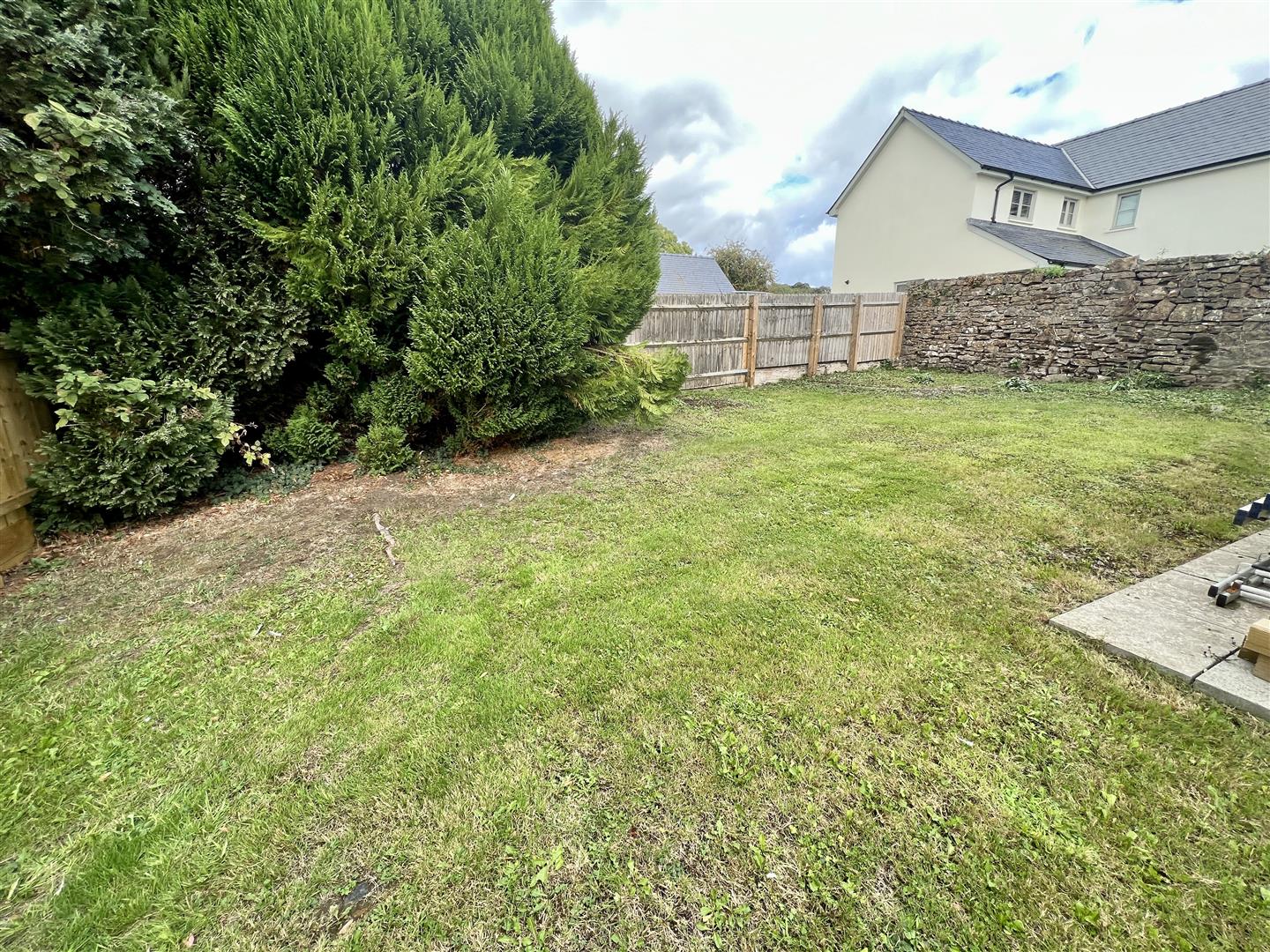
The front laid to lawn with gravel car parking area . To the rear an enclosed lawned garden.
SERVICES
Mains water, electricity and drainage. LPG heating.

