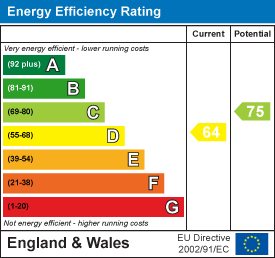Property Features
Shirenewton, Chepstow, Monmouthshire, NP16 6RG
Contact Agent
Moon & Co10 Bank Street
Chepstow
Monmouthshire
NP16 5EN
Tel: 01291 629292
sales@thinkmoon.co.uk
About the Property
Tre-Newydd comprises of an individually designed and constructed detached family house dating from the 1960’s, originally built by a well-renowned local property developer for himself and his family ensuring the house was constructed to a good standard, also securing one of the most attractive locations within the popular village of Shirenewton.
The village itself is well respected, located in a pretty part of Monmouthshire and offering easy access to the nearby town of Chepstow with good road links via the M48 motorway to the M4, Cardiff, Bristol, local rail and road links.
The current vendors have carried out a thorough renovation of this property, enhancing its many features such as its large gardens and attractively incorporating the contemporary fitments and features throughout. The large hallway gives access to the drawing room, as well as study and kitchen with adjoining family room, the kitchen enjoying an extensive range of good quality appliances. A glazed hallway gives access to the formal dining room. To the first floor an impressive principal bedroom has its own en-suite shower room, with an additional guest bedroom with en-suite shower room, two further bedrooms and well-appointed family bathroom. The house also stands within the aforementioned attractive gardens and grounds with a large double garage.
- SUPERBLY RENOVATED FAMILY HOUSE
- LOVELY VILLAGE CENTRE LOCATION IN LARGE GROUNDS
- THREE RECEPTION ROOMS
- HIGH END KITCHEN/FAMILY ROOM
- GROUND FLOOR CLOAKROOM/WC
- ATTRACTIVE PRINCIPAL SUITE WITH EN-SUITE SHOWER ROOM
- THREE FURTHER BEDROOMS ALONG WITH SHOWER ROOM AND FAMILY BATHROOM
- LARGE DOUBLE GARAGE
- SUPERB GARDENS AND GROUNDS
Property Details
GROUND FLOOR
ENTRANCE HALL

4.14m x 3.63m (13'6" x 11'10")
A spacious, light and airy reception hall with door to the front elevation. Stairs, with Neville Johnson glass balustrade, to first floor.
CLOAKROOM/WC

Appointed with a two-piece suite comprising low level WC and wash hand basin. Window to side elevation.
DRAWING ROOM

6.49m x 5.16m (21'3" x 16'11")
An attractive bright and airy main reception room with patio doors to the rear gardens and high level windows to the side elevation. Attractive feature fireplace.
KITCHEN/FAMILY ROOM

6.67m max x 9.96m max (21'10" max x 32'8" max)
With a pleasant family seating area with feature fireplace. Window to rear elevation. Open plan to the stylish and well executed kitchen with Franke one and a half bowl single drainer sink unit with hot tap. Twin Miele ovens (one steam), deep heat drawer. Integrated fridge/freezer and utility zone housing washing machine and tumble dryer. The kitchen itself presents very well with a large central island with induction hob and contemporary overhead extractor offering a breakfast bar as well, complimenting the additional range of floor units with extensive quartz work surfacing over. Leading off the kitchen is an impressive :-
REAR HALLWAY

1.76m x 3.46m (5'9" x 11'4")
Glazed to both sides with windows to front and rear and access to the gardens. This leads to:-
FORMAL DINING ROOM

2.86m x 6.00m (9'4" x 19'8")
An attractive formal dining room with two windows to rear elevation and courtesy door to garage.
FIRST FLOOR STAIRS AND LANDING

The attractive stairway with glass balustrade gives access to the galleried landing with window seat and window to front elevation. Two useful storage cupboards.
PRINCIPAL BEDROOM

4.16m x 5.11m (13'7" x 16'9")
A spacious, light and airy main bedroom with windows to rear and side elevations. Range of built-in wardrobes. Door to :-
EN-SUITE SHOWER ROOM

Stylishly appointed with a three-piece suite comprising vanity wash hand basin, step in shower and low-level WC.
BEDROOM 2

2.48m x 3.31m (8'1" x 10'10")
A double bedroom with panelling to one wall. Window to rear elevation. Door to :-
EN-SUITE SHOWER ROOM

Appointed with a two-piece suite comprising step in shower and wash hand basin.
BEDROOM 4

2.38m x 3.22m (7'9" x 10'6")
A double bedroom with built-in storage. Window to front elevation.
FAMILY BATHROOM

Stylishly appointed with a four-piece suite to include walk-in shower with rainfall head, glass screen, vanity wash hand basin, freestanding bath and low level WC. Two windows to front elevation.
OUTSIDE
GARAGE
6.15m x 6.00m (20'2" x 19'8")
Attached double garage of generous proportions with electric up and over door. Also housing the wall mounted gas fired central heating boiler, providing domestic hot water and central heating. An EV car charging point is attached to the garage.
GARDENS AND GROUNDS

A particularly noteworthy feature of Tre-Newydd are its attractive gardens. The house is approached via a private driveway terminating in a large parking/turning area in period flagstones, a feature which is continued around the house to a large and impressive rear sun terrace with flagstone steps down to the lawned gardens. The gardens are of an extremely generous size with extensive mature hedging ensuring privacy.
SERVICES
All mains services are connected, to include mains gas central heating.






























