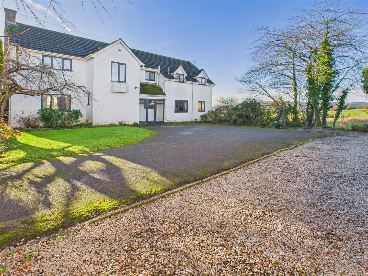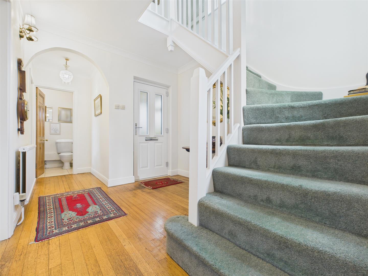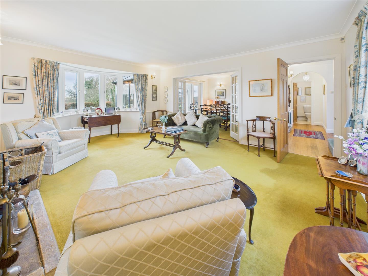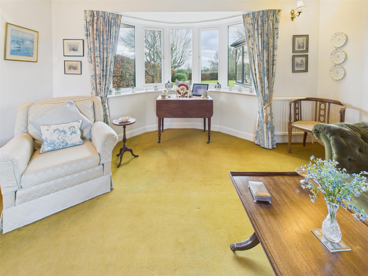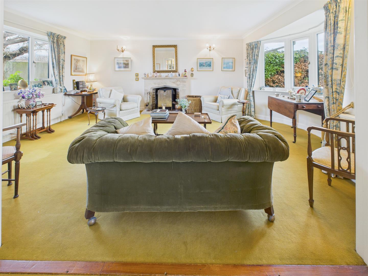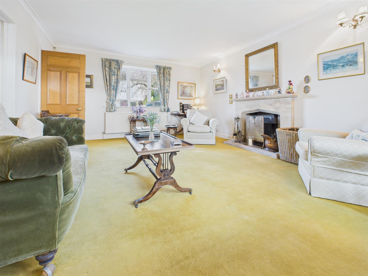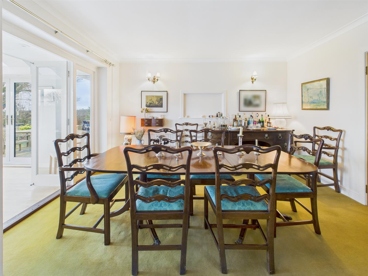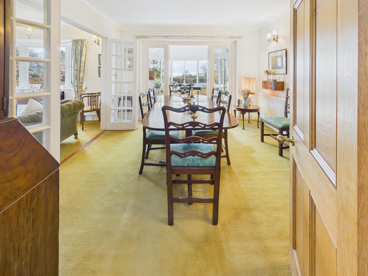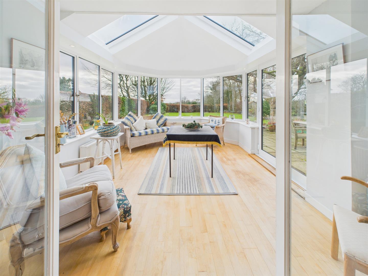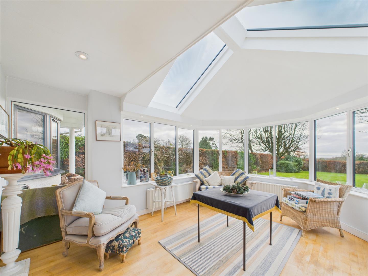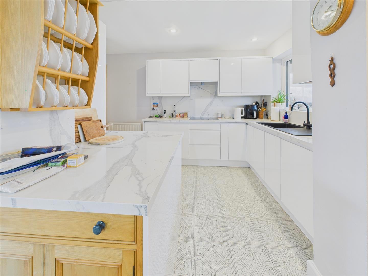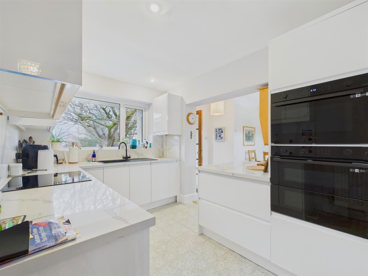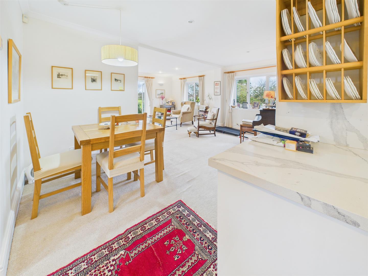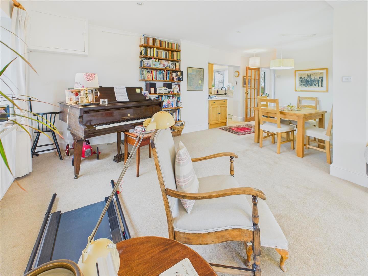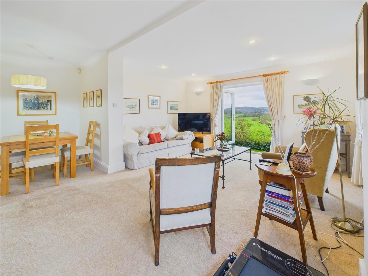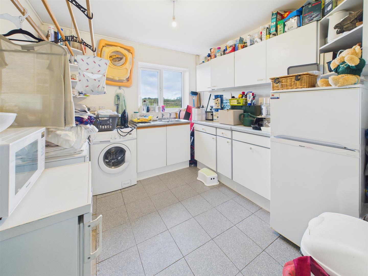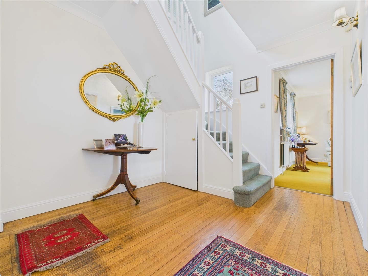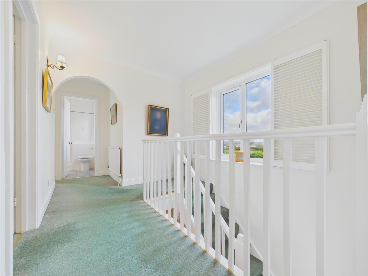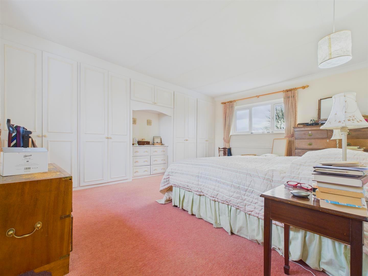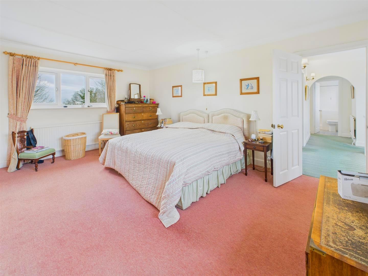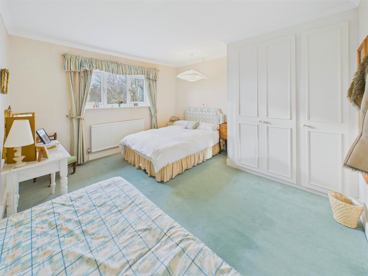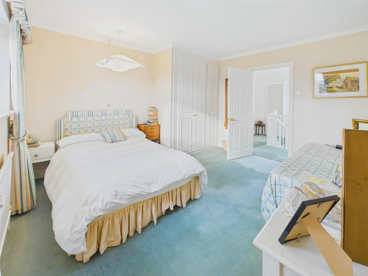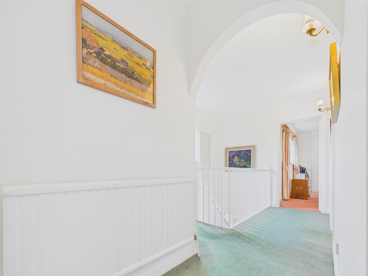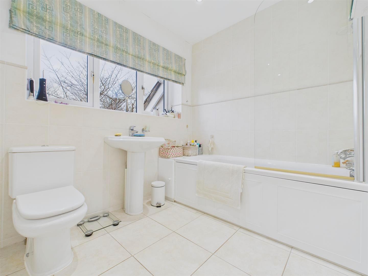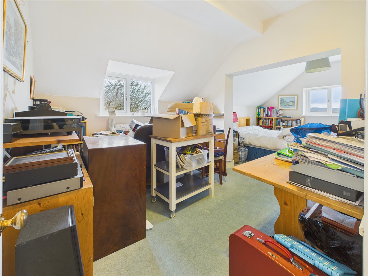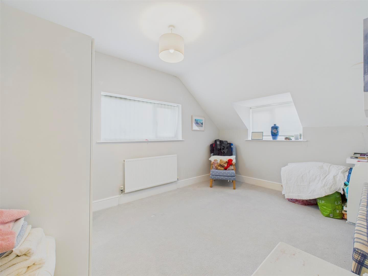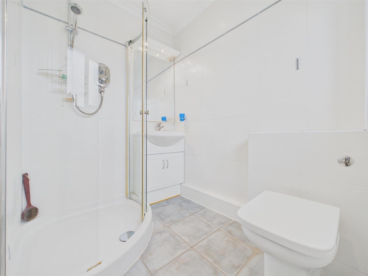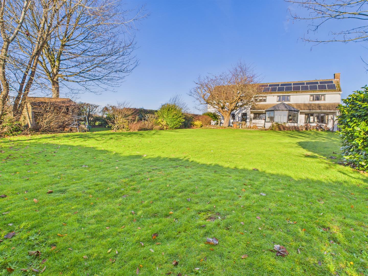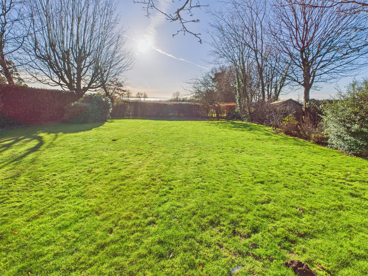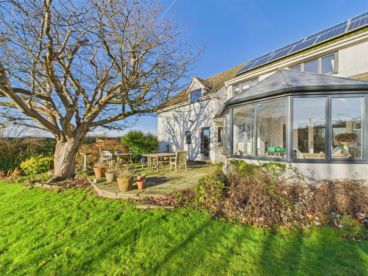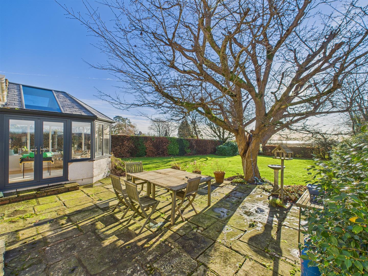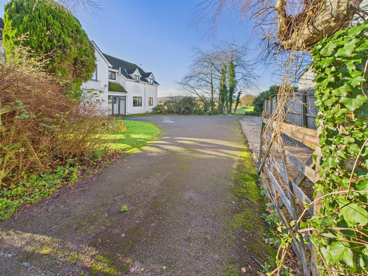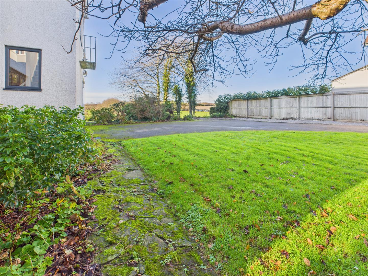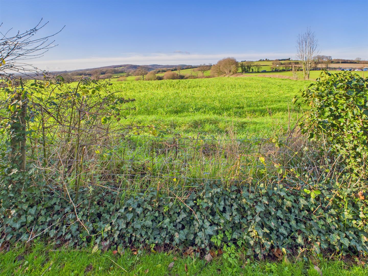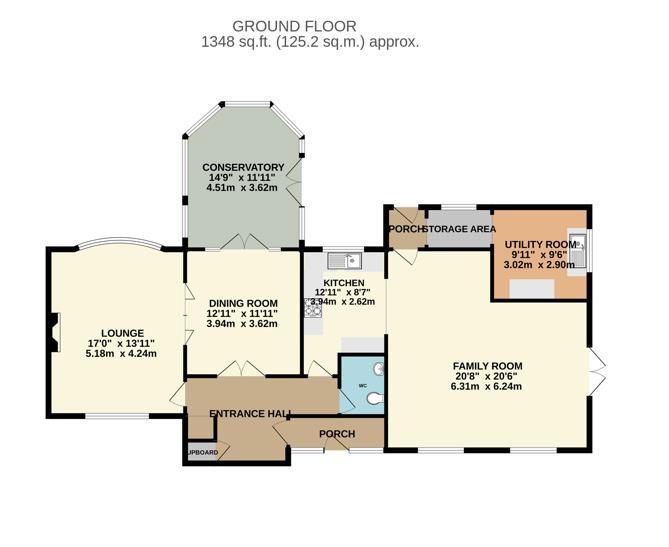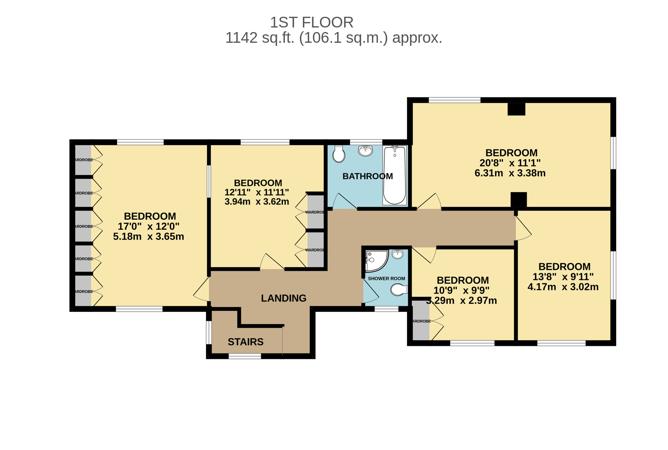Property Features
Shirenewton, Chepstow, Monmouthshire, NP16 6RL
Contact Agent
Moon & Co10 Bank Street
Chepstow
Monmouthshire
NP16 5EN
Tel: 01291 629292
sales@thinkmoon.co.uk
About the Property
Set within a highly desirable village, this substantial detached house enjoys far-reaching south-west facing views across the Severn Estuary, taking full advantage of its elevated position and glorious sunsets.
Property Details
The accommodation is both spacious and well balanced, ideal for modern family living. A welcoming entrance hall leads to a generous drawing room, perfect for relaxation and entertaining, while the separate dining room provides an elegant space for formal occasions and opens directly into a large garden room, creating a seamless link between the house and the gardens beyond. The recently updated kitchen is fitted with contemporary units and flows openly into a spacious family room, forming the heart of the home and a superb area for everyday living, with added benefit of a separate utility room.
Upstairs, the house continues to impress with a large principal bedroom enjoying lovely views, alongside four further well-proportioned guest bedrooms. These are served by a family bathroom and an additional shower room, providing excellent facilities for a busy household. Outside, the property stands in extensive, mature gardens that offer privacy and ample space for outdoor enjoyment, all set to make the most of the south-west aspect. A garage provides secure parking and additional storage.
The village of Shirenewton itself is particularly sought after, boasting a well-regarded school, several popular pubs, and a strong sense of community. It is also ideally located for access to Chepstow and the M48, making this an exceptional family home combining village life, generous accommodation and outstanding estuary views.

