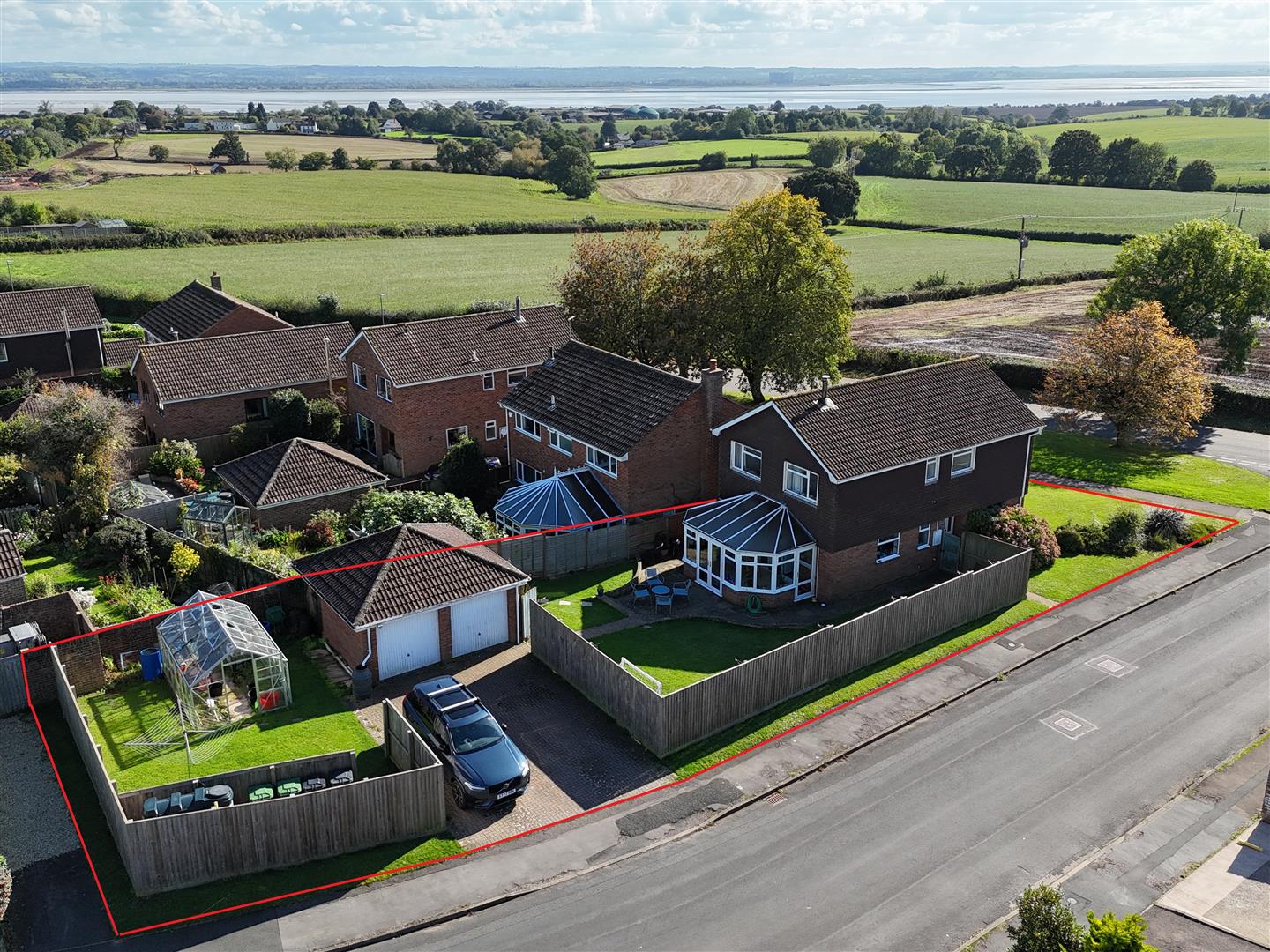Property Features
Severn View Road, Woolaston, Lydney, Gloucestershire, GL15 6NP
Contact Agent
Moon & Co10 Bank Street
Chepstow
Monmouthshire
NP16 5EN
Tel: 01291 629292
sales@thinkmoon.co.uk
About the Property
This property in Severn View Road offers spacious family accommodation, within this sought after village location. The property briefly comprises to the ground floor, reception hall which leads to the sitting room, snug/home office, kitchen, dining room, ground floor WC and conservatory leading to the rear garden. To the first floor are four double bedrooms, family bathroom and separate shower room. Outside the property benefits from spacious private garden to the rear which is mainly laid to lawn with access to the double garage, driveway and further garden space beyond this. The lawned garden to the front benefits from beautiful views towards the River Severn and beyond.
Being situated in the sought after village of Woolaston there are a number of facilities close at hand to include local primary school, vibrant village hall, pubs, restaurants, cold water swimming lakes and local shop with a further range of facilities in nearby Chepstow and Lydney. There are good bus, road and rail links along with the A48, M4 and M48 motorway network bringing Newport, Cardiff, Bristol and Gloucester all within commuting distance.
- NO ONWARD CHAIN
- SOUGHT AFTER VILLAGE LOCATION
- DETACHED PROPERTY
- FOUR DOUBLE BEDROOMS
- CONSERVATORY
- SNUG/HOME OFFICE
- DOUBLE GARAGE
- SPACIOUS GARDEN
Property Details
GROUND FLOOR
ENTRANCE HALL
A spacious and welcoming entrance hall with half glazed uPVC door and side panel to side elevation. Wood effect flooring.
GROUND FLOOR WC

Frosted window to side elevation. Appointed with a wash hand basin with chrome mixer tap inset to vanity storage unit and low-level WC. Chrome heated towel rail. Part-tiled walls.
SITTING ROOM

5.05m x 3.34m (16'6" x 10'11")
A spacious and light reception room with a large picture window enjoying views towards the River Severn and beyond.
DINING ROOM

4.22m x 3.31m (13'10" x 10'10")
uPVC French doors to conservatory. Handy understairs storage cupboard.
KITCHEN

4.27m x 2.62m (14'0" x 8'7")
Appointed with a good range of base and eye level storage units with granite effect work surfacing over. Inset one and a half bowl and drainer sink unit with chrome mixer tap and waste disposal unit. Integrated four ring electric hob with extractor hood over, eye level Neff double oven, fridge and freezer. Wall mounted gas boiler. Ceramic tiled flooring. Window to rear elevation and half glazed frosted door and window leading to :-
FIRST FLOOR STAIRS AND LANDING
Split staircase. uPVC window to side elevation. Loft access point. Airing cupboard.
BEDROOM 1

5.02m x 3.34m (16'5" x 10'11")
A spacious double bedroom with ample room for storage. Large picture window to front elevation with stunning views towards the River Severn and beyond.
SHOWER ROOM

Frosted window to side elevation. Appointed with a three-piece suite to include corner shower unit with chrome mains fed shower over, low level WC and a wash hand basin inset to vanity storage unit with chrome taps. Part-tiled walls with subway style tiles. Chrome heated towel rail.
BATHROOM

Appointed with a three-piece suite to include panelled bath with chrome taps and folding glass shower screen with chrome mains fed shower over, wash hand basin inset to vanity storage unit and low-level WC. Chrome heated towel rail. Fully tiled walls. Frosted window to side elevation.
OUTSIDE

To the front is a level lawned area with a range of shrubs and mature trees. To the side is a blocked paved driveway for two vehicles, leading to a double garage with power and lighting. To the rear is a spacious corner plot mainly laid to lawn with a patio area and pedestrian path and gate leading to the garage and parking area. Greenhouse and outside tap are also found at the rear of the property. Gated side access.
SERVICES
Mains water, electricity and drainage. Oil fired central heating.





















