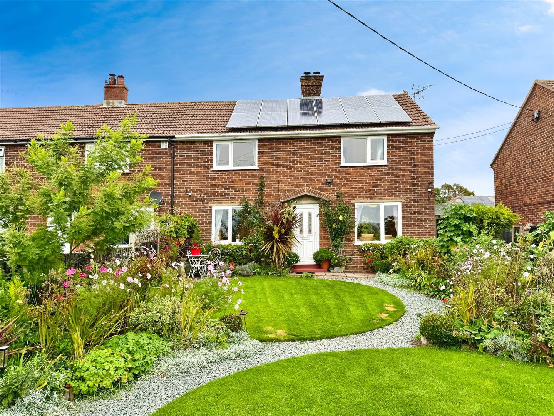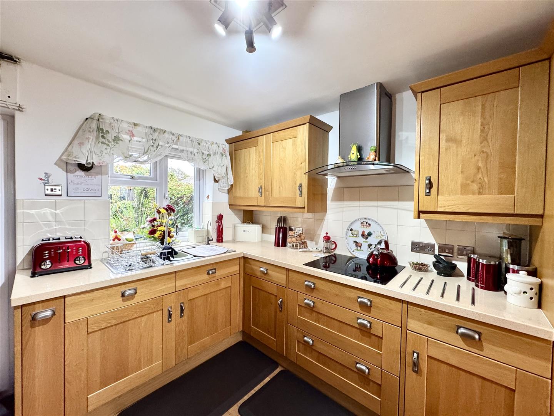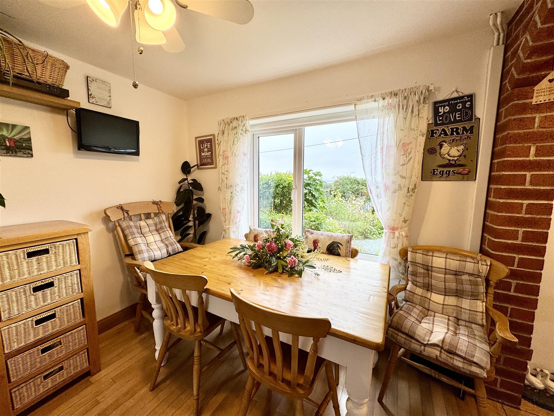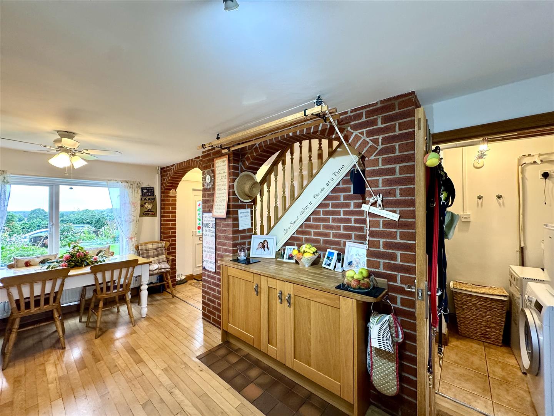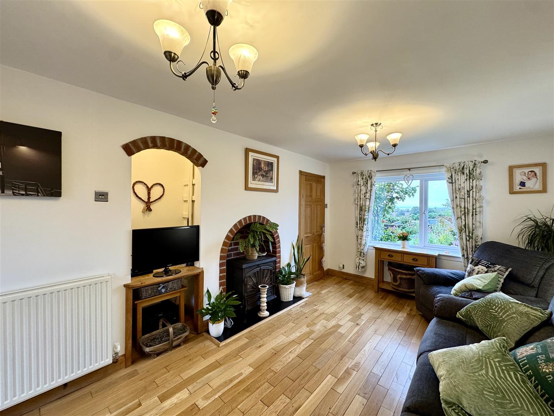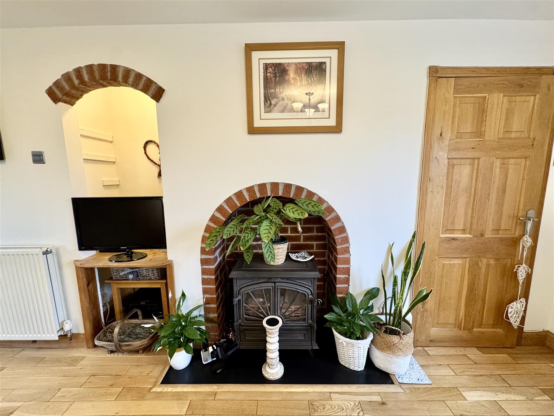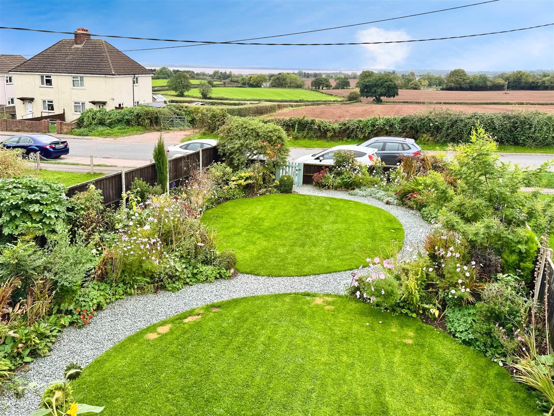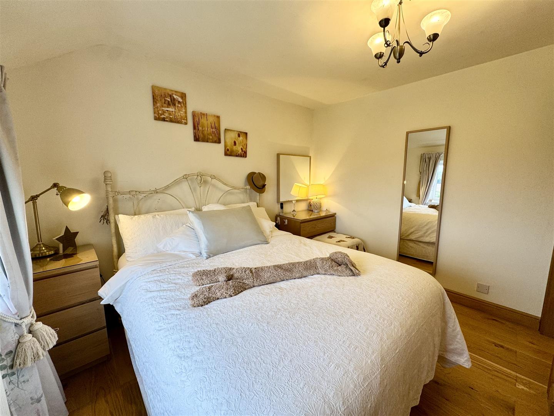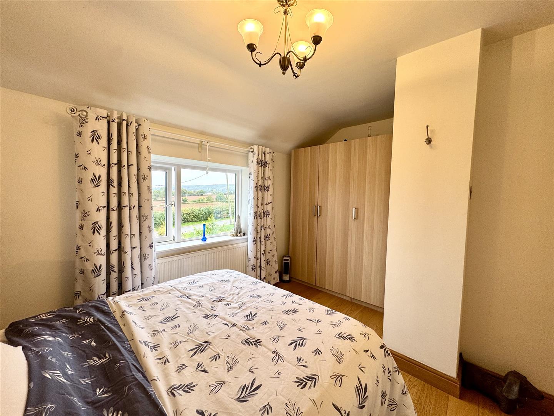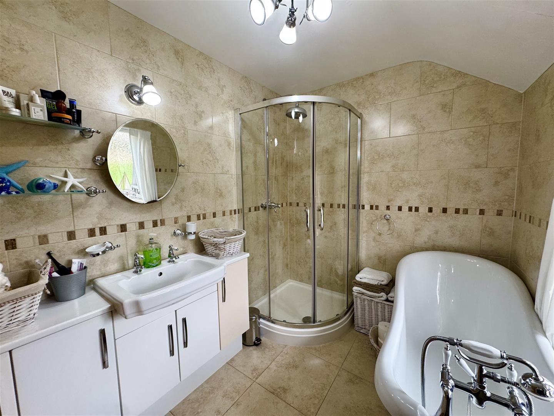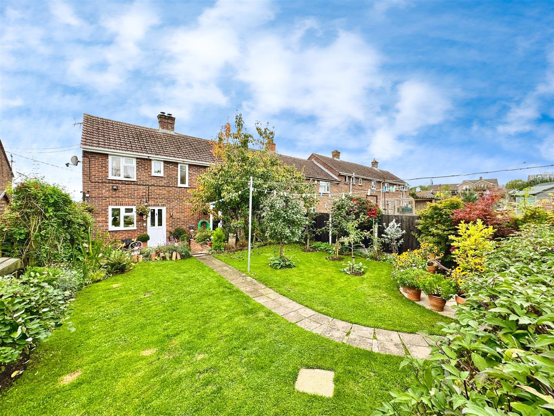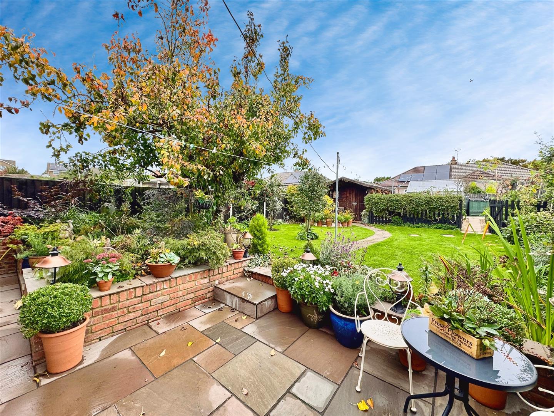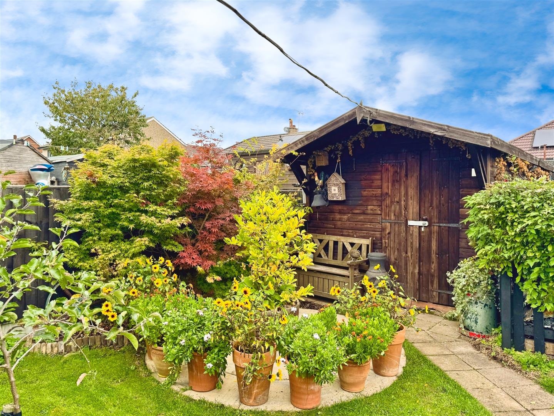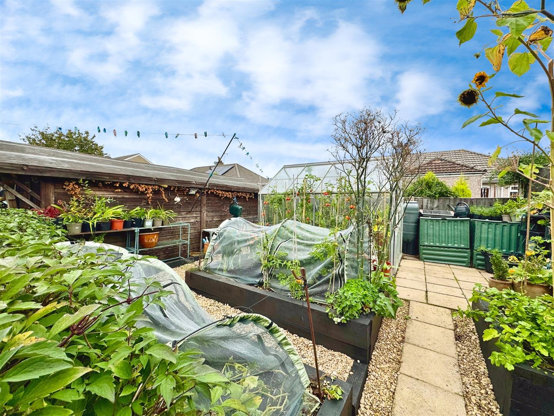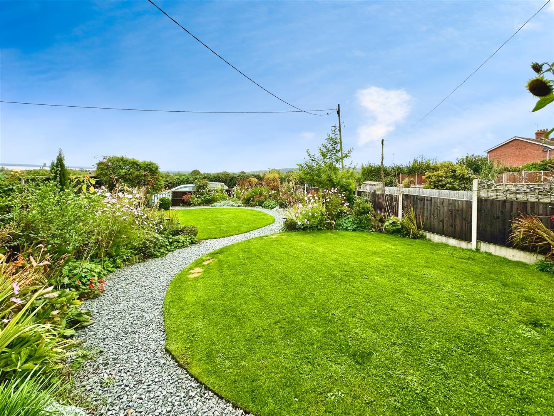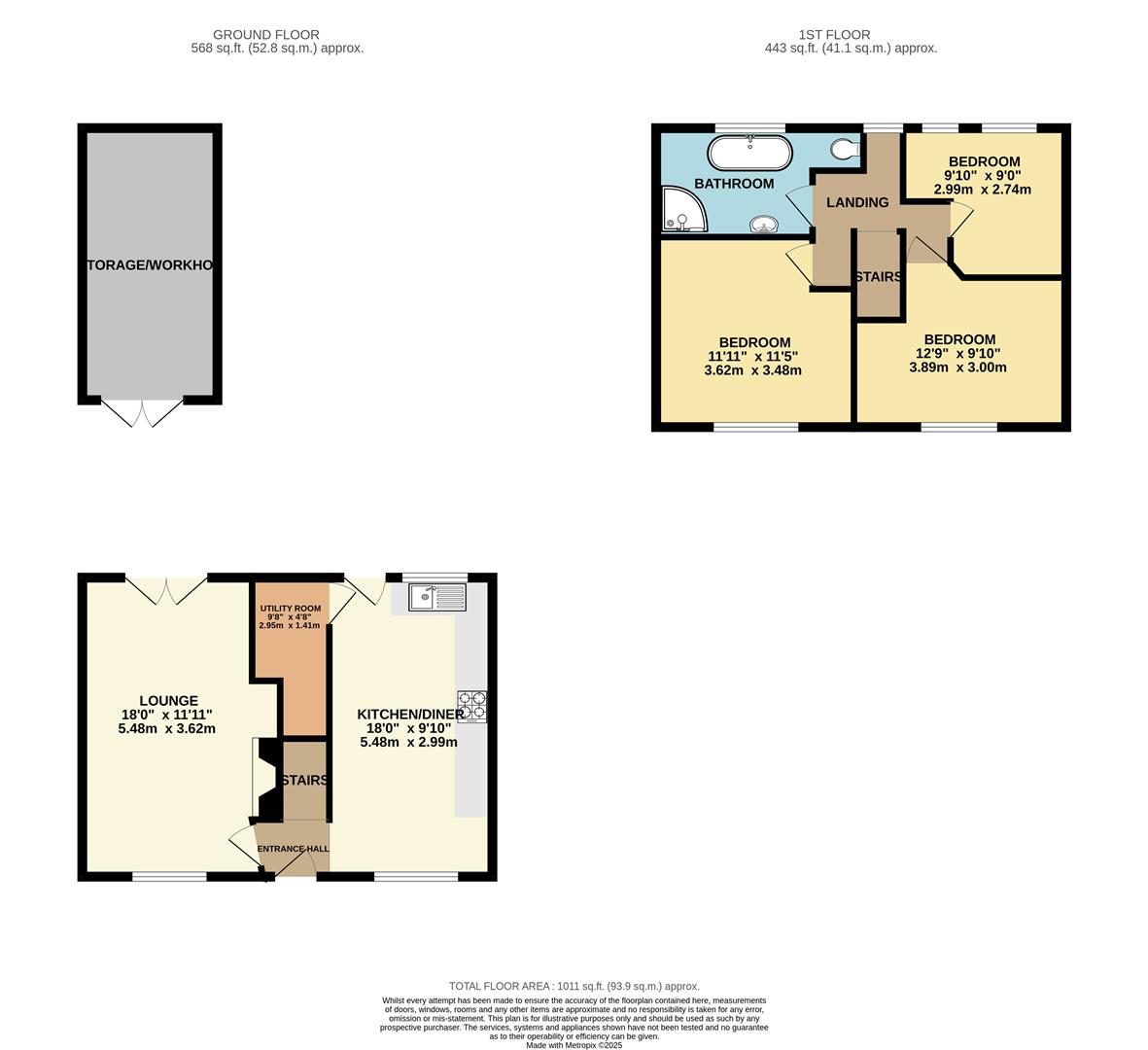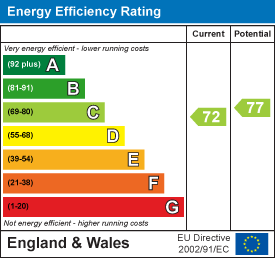Property Features
Severn View Road, Woolaston, Lydney, Gloucestershire, GL15 6NP
Contact Agent
Moon & Co10 Bank Street
Chepstow
Monmouthshire
NP16 5EN
Tel: 01291 629292
sales@thinkmoon.co.uk
About the Property
A beautiful cottage garden which blooms all year round is a wonderful feature of this well-loved family home, which we are delighted to offer to the market for the first time in many years. The beautifully presented property briefly comprises, to the ground floor, open plan kitchen/diner with utility room off, and sitting room with French doors to the rear garden. To the first floor, three bedrooms, two of which offer far reaching views over open countryside and the River Severn beyond, and four-piece bathroom with free-standing claw foot slipper bath. The property benefits from solid wood flooring and oak doors throughout. To the front and rear there are generous and private gardens, with well stocked flower beds, level lawns and a separate vegetable growing area, there is also a shed with power. The property has recently been granted planning permission for a single storey extension to the front and rear. Viewing is thoroughly recommended to see what this property has to offer.
Being situated in the sought after village of Woolaston there are a number of facilities close at hand to include local primary school, vibrant village hall, pubs, restaurants, cold water swimming lakes and local shop with a further range of facilities in nearby Chepstow and Lydney. There are good bus, road and rail links along with the A48, M4 and M48 motorway network bringing Newport, Cardiff, Bristol and Gloucester all within commuting distance.
- BEAUTIFUL COTTAGE GARDEN
- OPEN PLAN COUNTRY STYLE KITCHEN/DINER
- SITTING ROOM WITH FRENCH DOORS OPENING TO THE WELL STOCKED REAR GARDEN
- THREE BEDROOMS AND FOUR PIECE BATHROOM
- FAR REACHING VIEWS OVER OPEN COUNTRYSIDE TO THE RIVER SEVERN BEYOND
- PLANNING PERMISSION GRANTED FOR A SINGLE STOREY EXTENSION TO THE FRONT AND REAR
- VIEWING HIGHLY RECOMMENDED
- NO ONWARD CHAIN
- EASY ACCESS TO THE A48, M4 AND M48 MOTORWAY NETWORK
Property Details
GROUND FLOOR
ENTRANCE HALL
With glazed uPVC door to front elevation. Ceramic tiled floor. Stairs off. Open to: -
KITCHEN/DINING ROOM
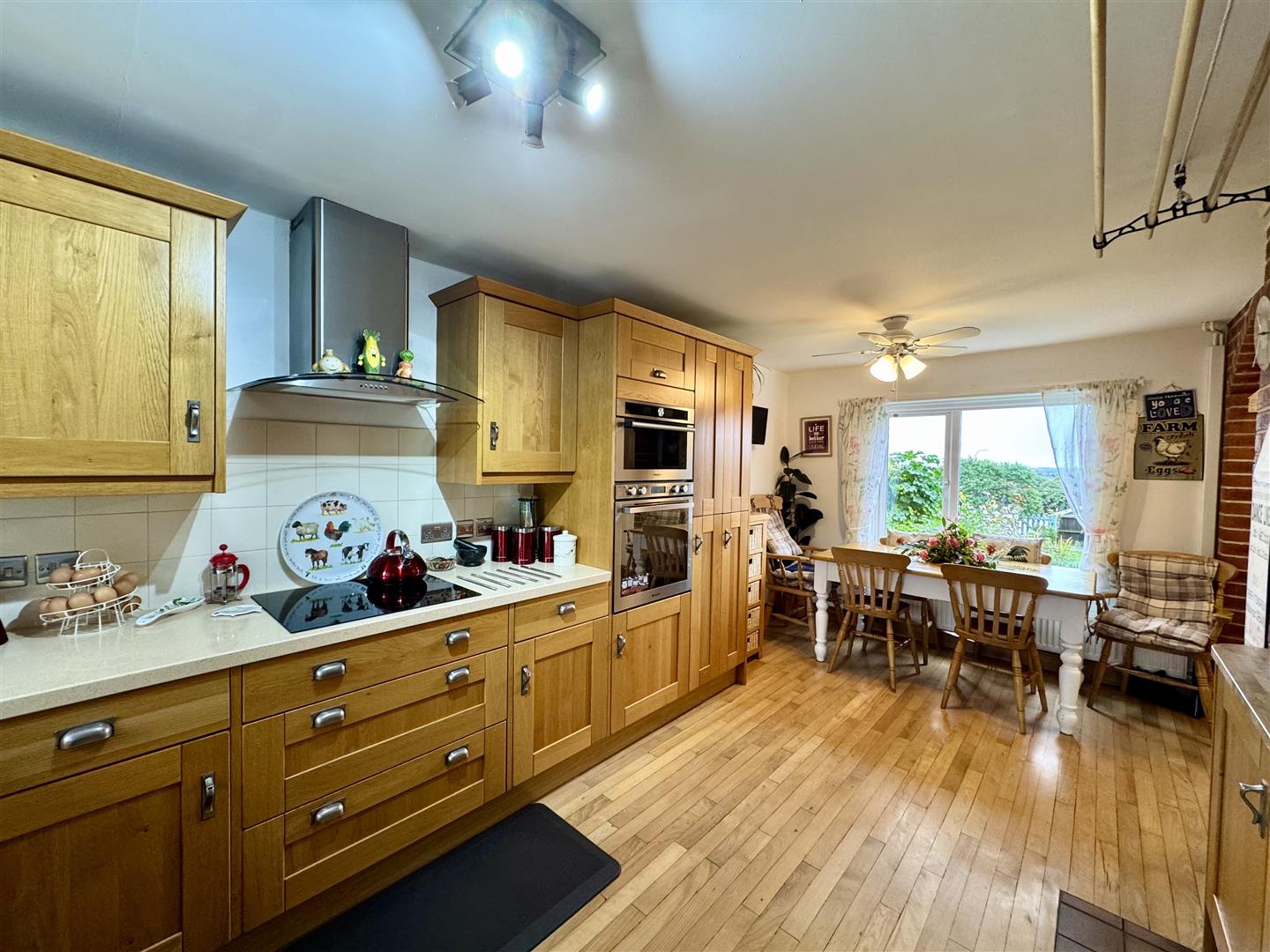
5.49m x 3.00m (18'0" x 9'10")
A country style kitchen with solid oak base and eye level cupboards with granite worktops and tiled splashbacks. Inset stainless steel one and half bowl sink with drainer and chrome mixer tap with filtration system (installed in October 2025). Integrated four ring induction hob with glass and stainless steel extractor fan over, eye level oven and grill, as well as integrated multi microwave oven, fridge and freezer. Solid beech flooring. Dual aspect windows to front and rear elevations with a half glazed door to the rear garden. Door to:-
UTILITY ROOM
2.95m x 1.42m (9'8" x 4'8")
Space and plumbing for washing machine and tumble dryer, central heating boiler. Ceramic tiled floor.
SITTING ROOM
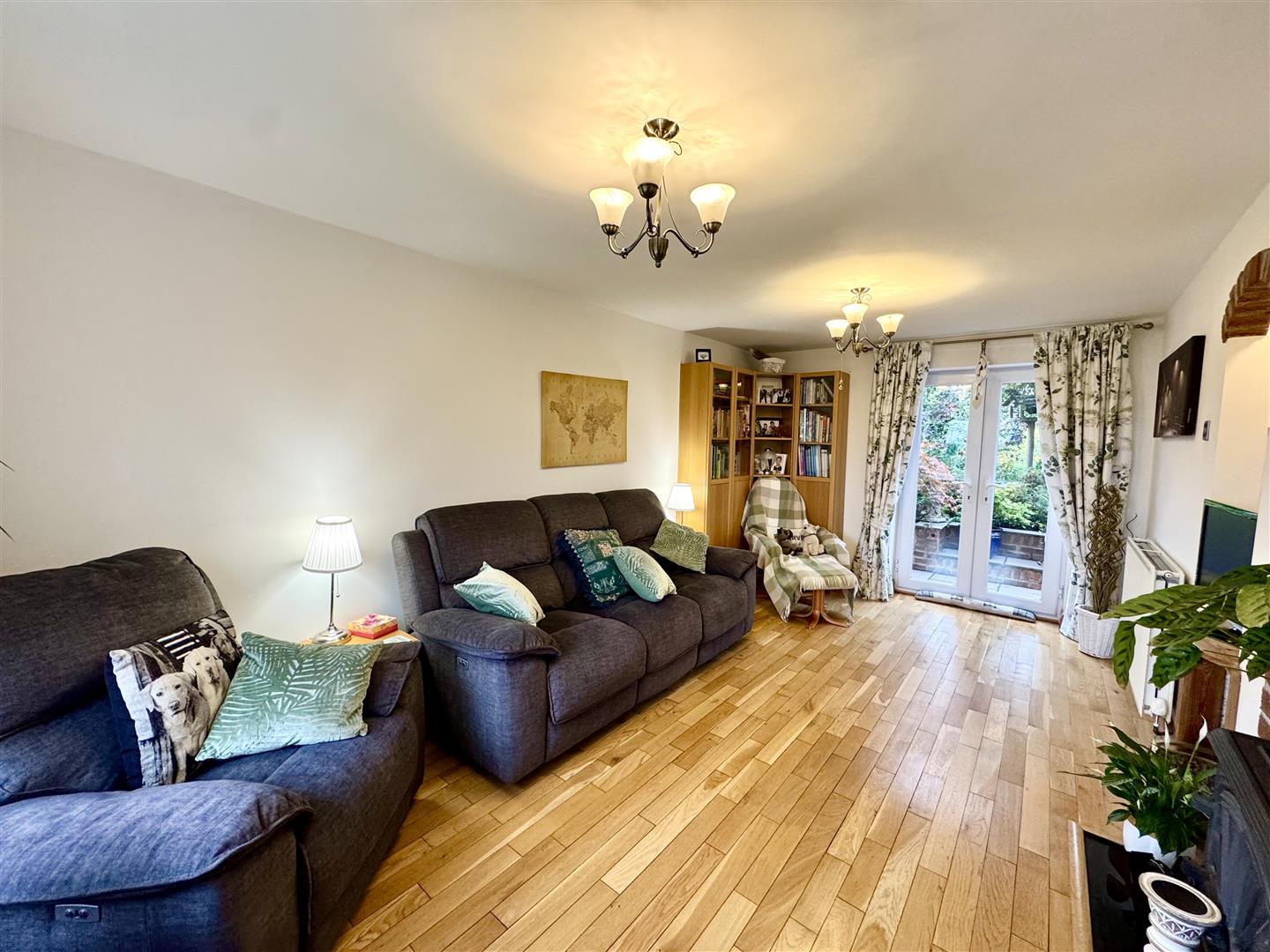
5.49m x 3.63m (18'0" x 11'11")
A lovely cosy room with feature fireplace with multi-fuel log burner. Window to front and French doors to rear elevation. Solid oak flooring.
FIRST FLOOR STAIRS AND LANDING
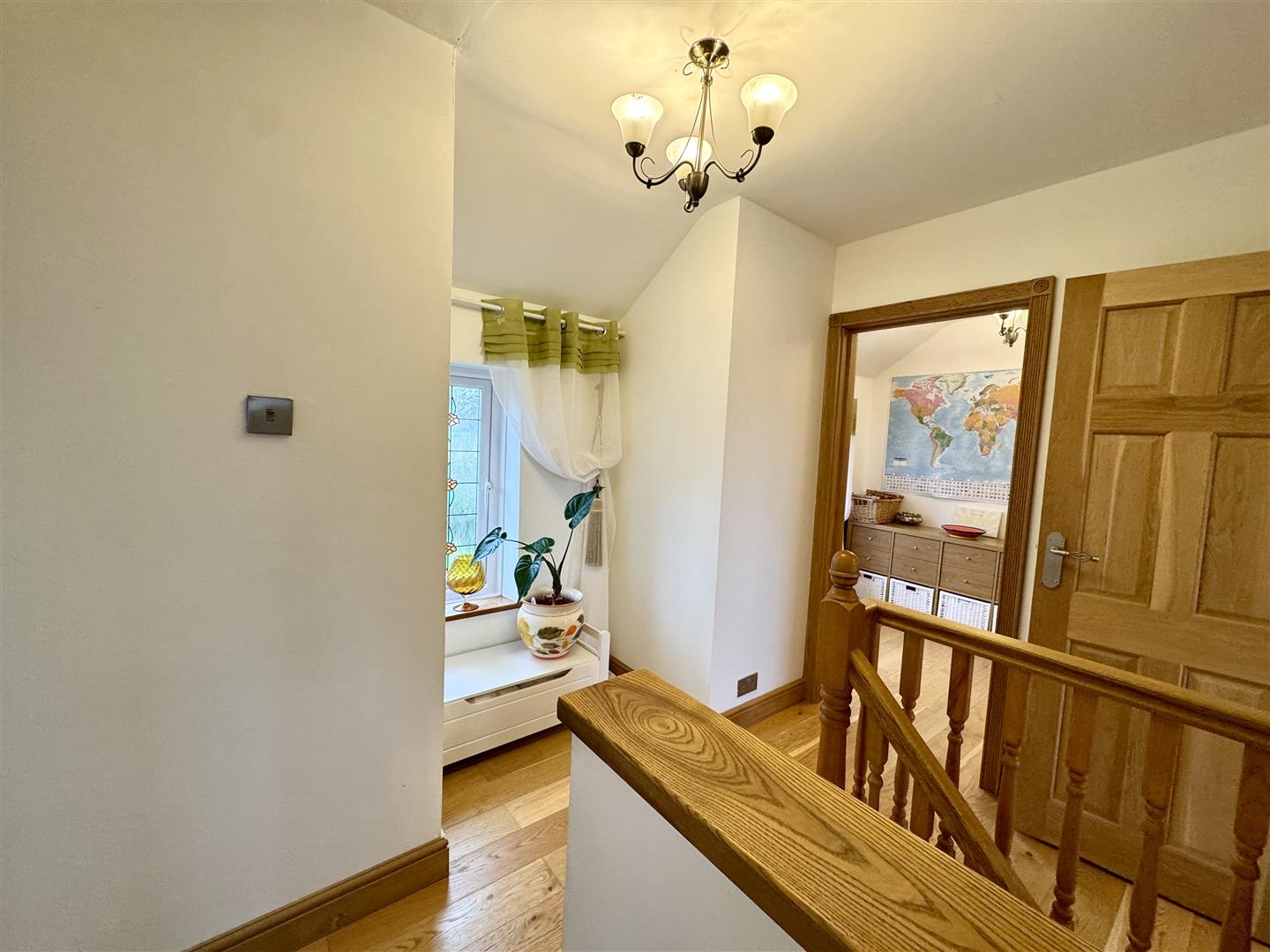
Feature Oak stairs and balustrade. Loft access point to fully boarded and insulated loft with light and fitted pull down ladder. Solid wood flooring. Glazed stained glass window to rear elevation.
BEDROOM 1
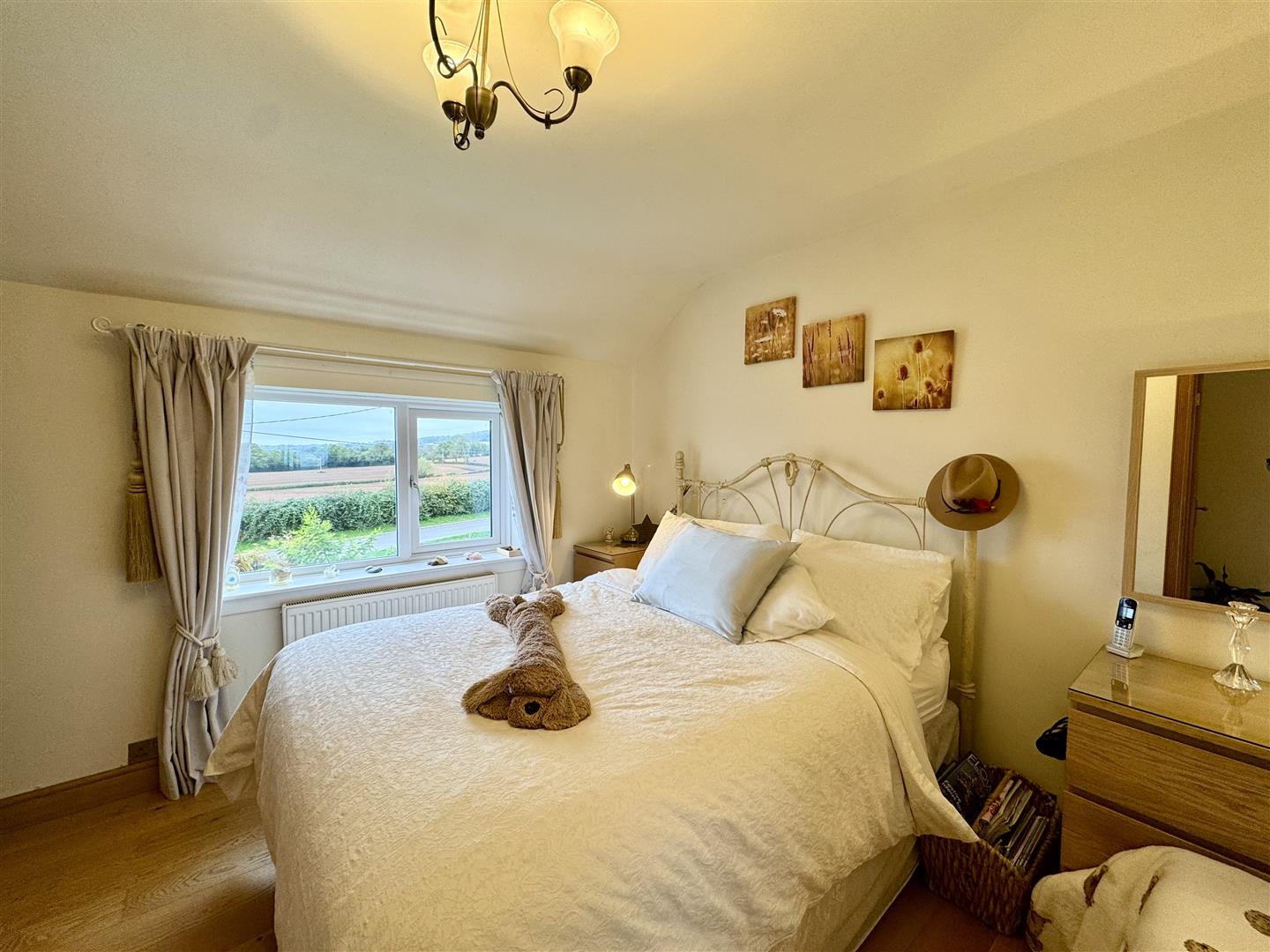
3.63m x 3.48m (11'11" x 11'5")
A spacious main double bedroom with uPVC window to front elevation offering stunning views over the fields, towards the River Severn and beyond. Partially fitted wardrobes to remain. Solid oak flooring.
BEDROOM 2
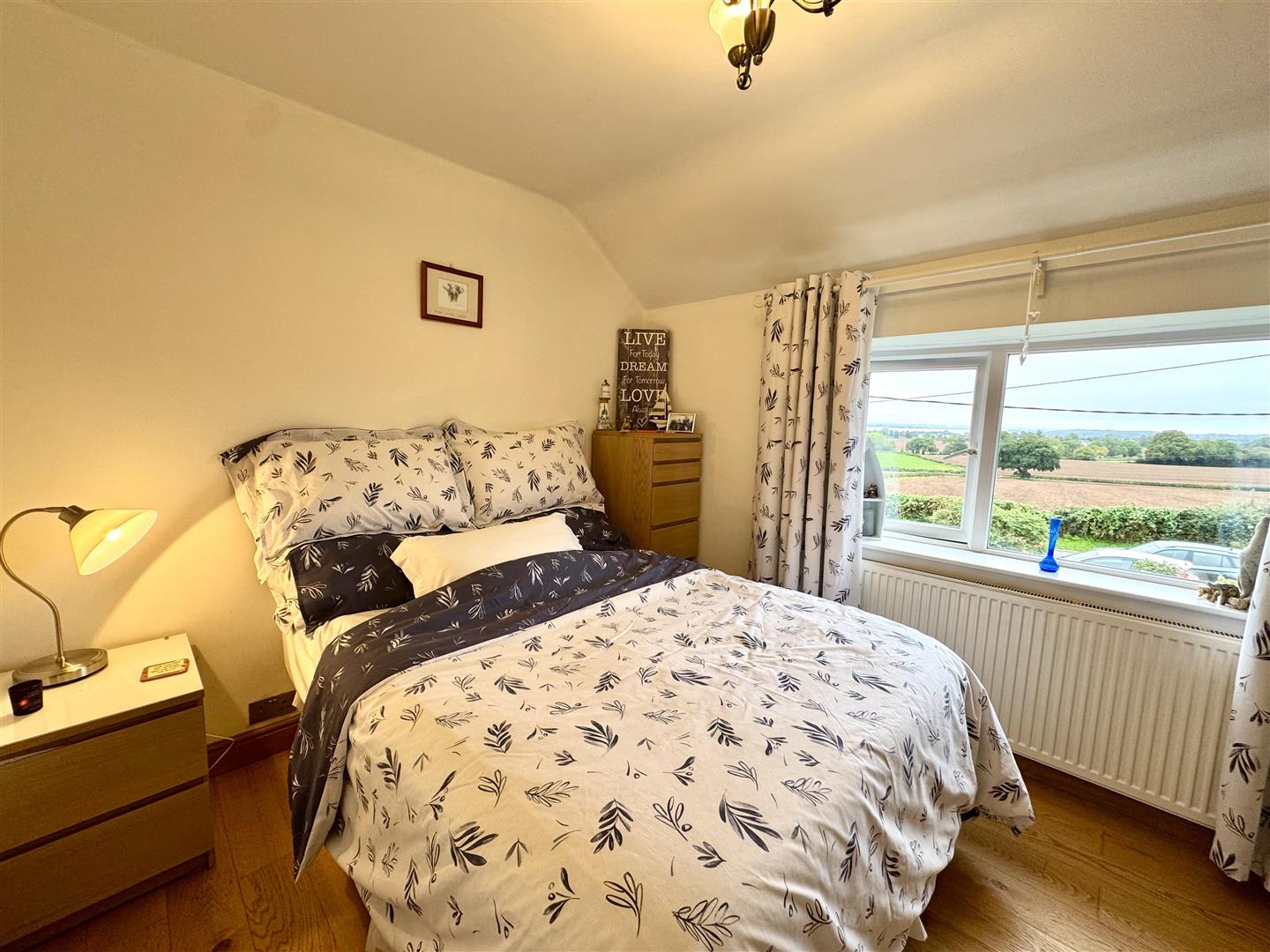
3.89m x 3.00m (12'9" x 9'10")
A double bedroom with uPVC window to front elevation with views. Partially fitted wardrobes to remain. Solid oak flooring.
BEDROOM 3
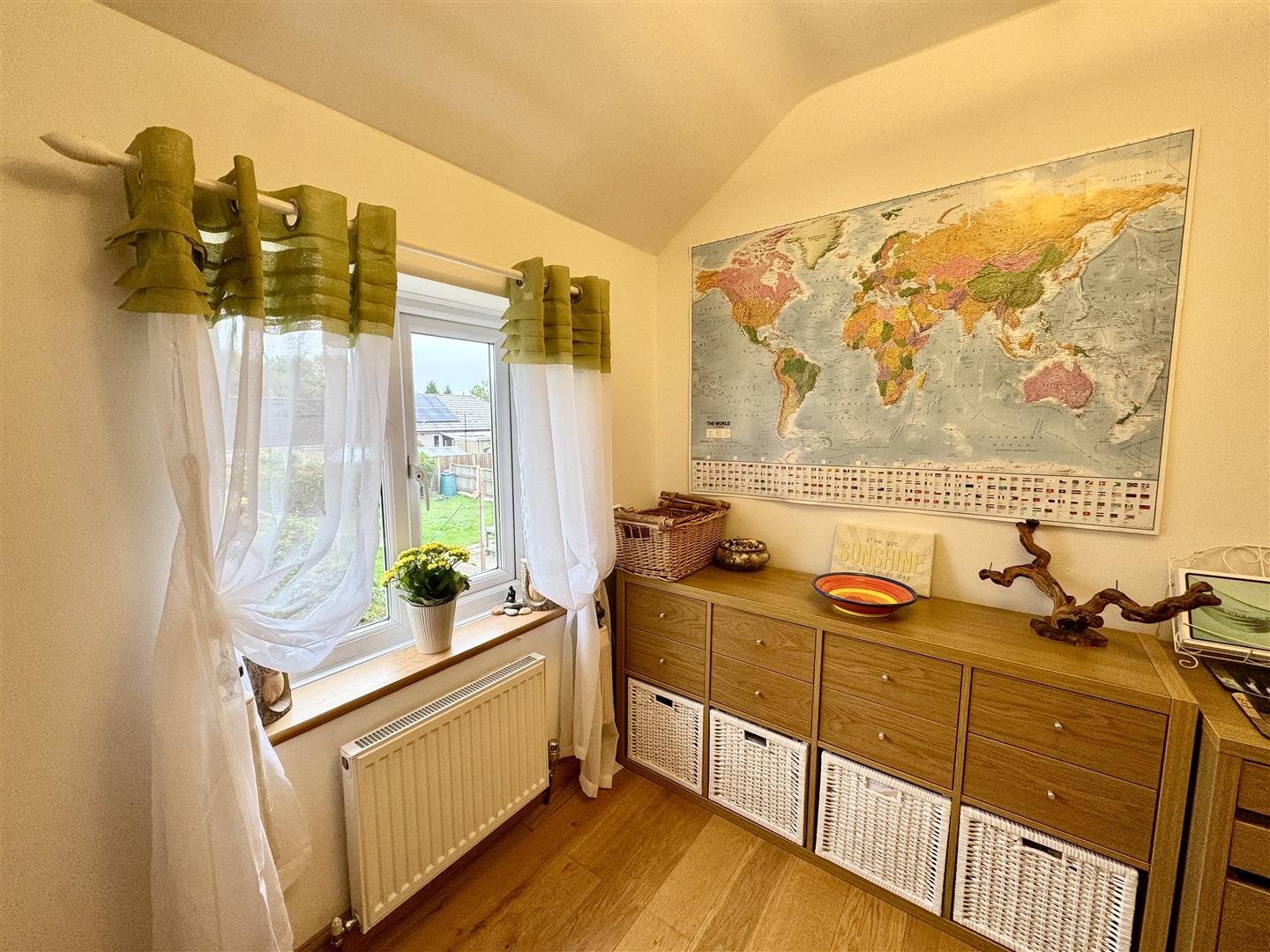
3.00m x 2.74m (9'10" x 9'0")
Currently being utilised as a home office with two uPVC windows to rear elevation. Solid oak flooring.
BATHROOM
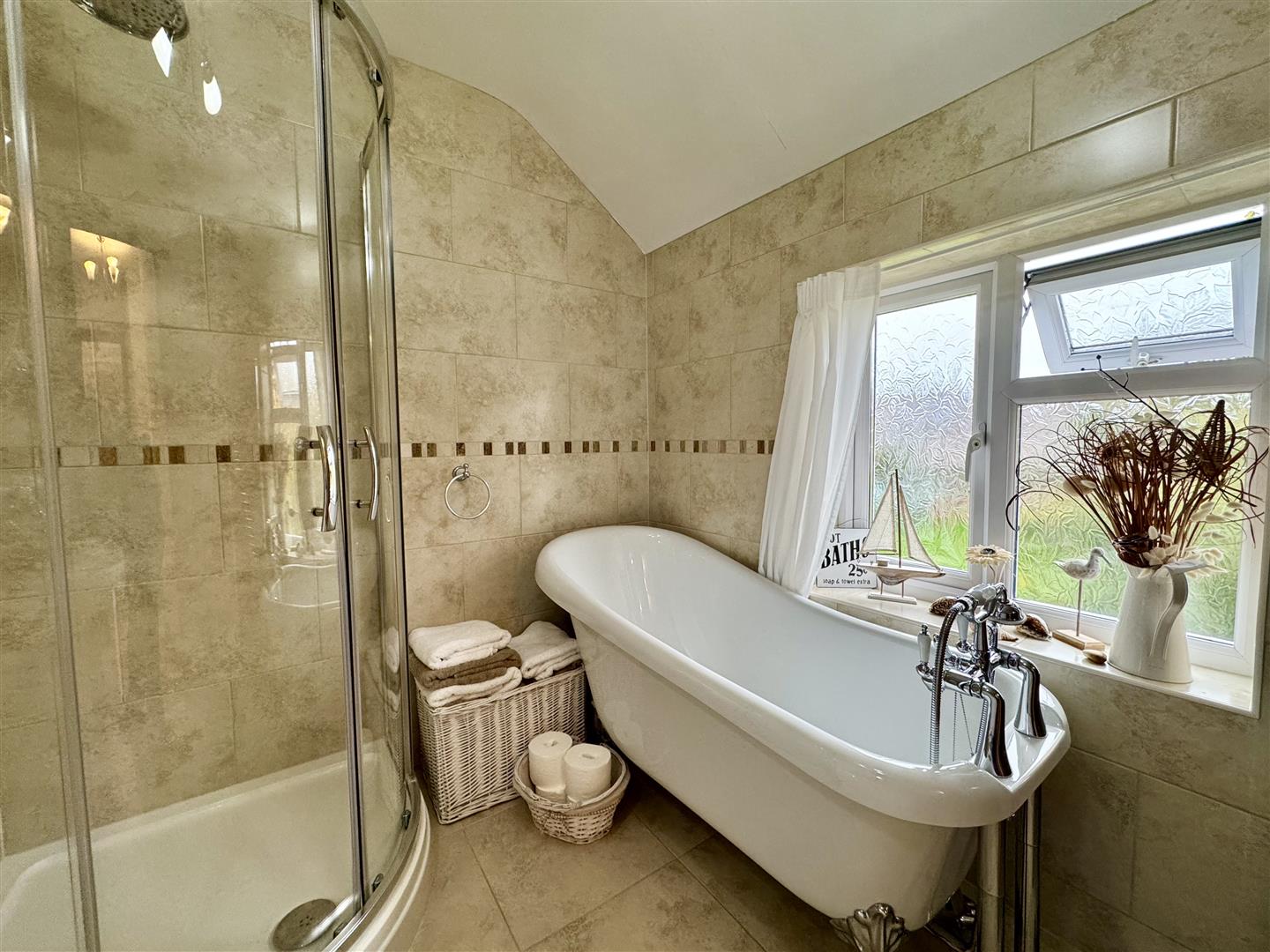
Appointed with a four piece suite to include free standing claw foot slipper bath with chrome mixer tap and hand-held shower attachment, low-level WC, wash hand basin inset to vanity storage unit with chrome taps and corner shower unit with chrome rainfall overhead shower. Fully tiled walls and tiled flooring. Frosted window to rear elevation.
GARDENS
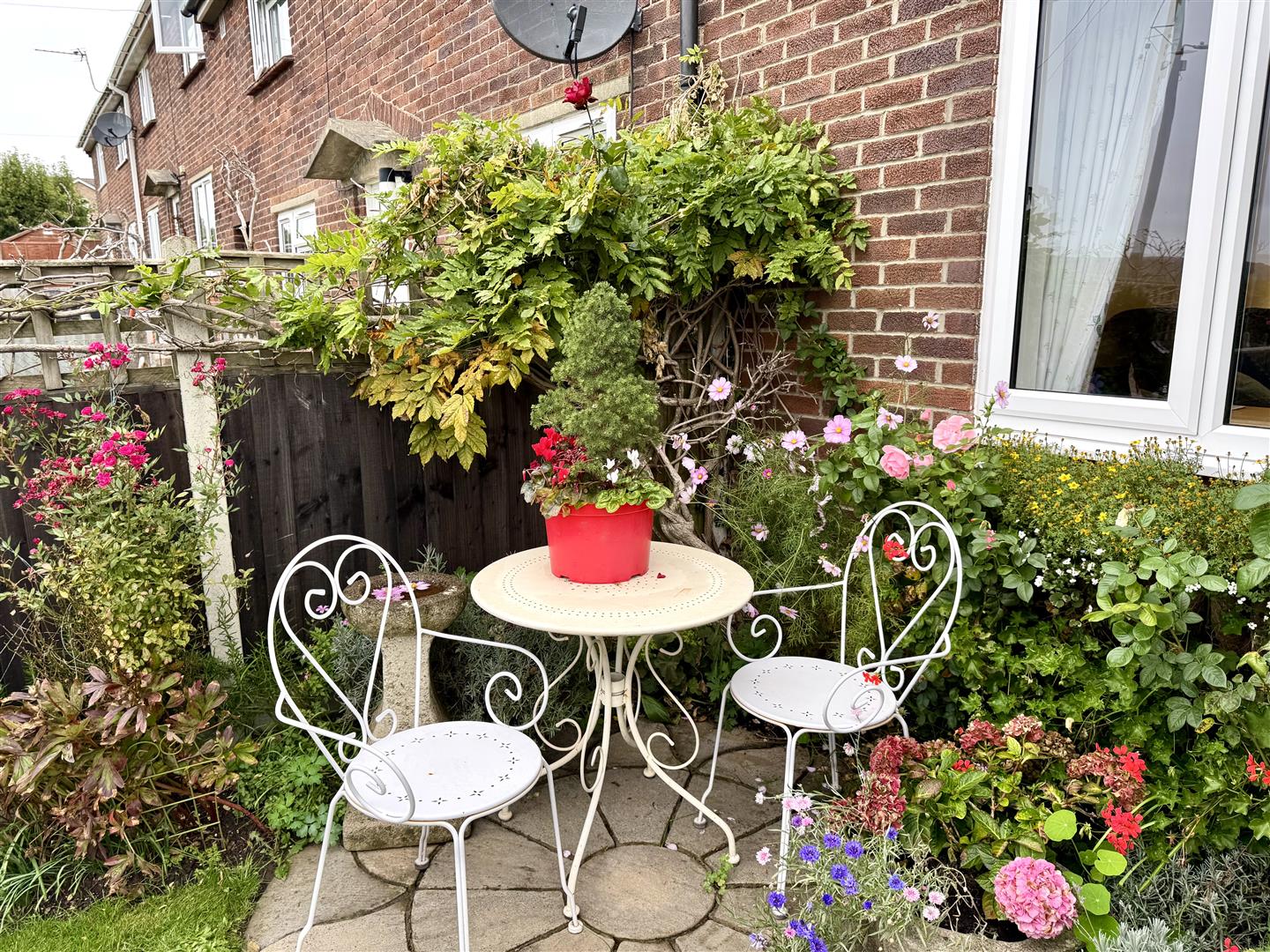
To the front a well stocked really pretty garden with a gravel pathway leading up to the front door with various areas to sit and enjoy the front garden and the view towards the River Severn. A gated access to the side of the property leads to a beautiful well stocked rear garden with level lawn, Indian sand stone patio, monolith water feature, a range of fruit trees, raised vegetable borders, and a separate kitchen garden. Garden shed (with independent fuse box, multiple internal power points and lighting) to remain. The garden also benefits from two outside taps and double external power points.
AGENTS NOTE
Planning permission for a single storey extension to both the rear and front elevations.
SERVICES
Mains water, electricity and drainage are connected. Oil central heating.

