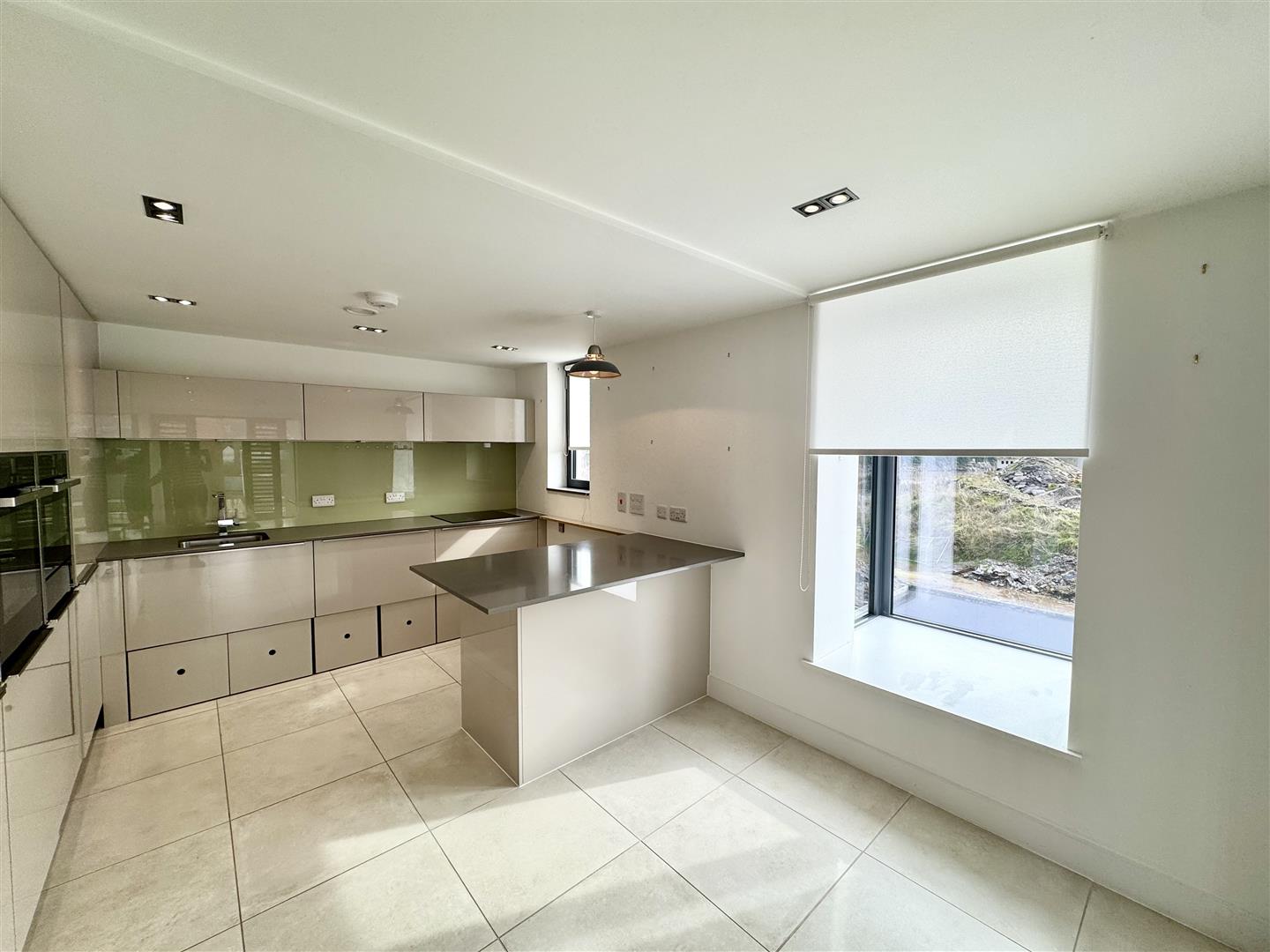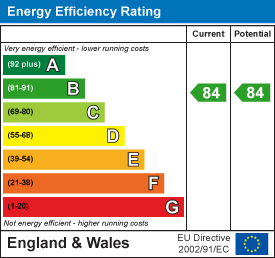Property Features
Severn Quay, Chepstow, Monmouthshire, NP16 5FG
Contact Agent
Moon & Co10 Bank Street
Chepstow
Monmouthshire
NP16 5EN
Tel: 01291 629292
sales@thinkmoon.co.uk
About the Property
This stylish first floor apartment located within this stylish and purpose-built development standing on the banks of the River Wye, at the head of the Wye Valley, offers open plan living accommodation with kitchen/living/dining room, two bedrooms, one en-suite and family bathroom. The developer has created a very stylish and elegant “smart home” property with attention to detail and a good range of built-in appliances, as well as attractive bathroom and kitchen fittings.
Being located in the heart of Chepstow the apartment is well positioned for local amenities and also easily commutable via the M48/M4 motorway networks. Viewing is highly recommended.
- STYLISH FIRST FLOOR APARTMENT
- ATTRACTIVE CONTEMPORARY RIVERSIDE LIVING
- SUPERB OPEN PLAN KITCHEN/FAMILY BREAKFAST ROOM WITH BUILT-IN APPLIANCES
- TWO DOUBLE BEDROOMS (ONE EN-SUITE)
- ATTRACTIVE BALCONY
- WELL APPOINTED FAMILY BATHROOM
- ALLOCATED SECURE PARKING
- VIEWING HIGHLY RECOMMENDED
- NO ONWARD CHAIN
Property Details
ENTRANCE HALL

Spacious entrance hall with cloak storage and further storage cupboard. Tiled flooring.
KITCHEN/FAMILY LIVING ROOM

8.74m x 3.50m (28'8" x 11'5")
Stylish appointed kitchen area with an extensive range of base and eye level storage units with quartz work surfacing over and large peninsula with breakfast bar and storage. Inset single bowl and drainer sink unit. Fitted appliances include four ring electric hob with concealed extractor over, eye level twin ovens (on of which is with microwave function), dishwasher, fridge/freezer and washing/dryer machine. The living area is spacious, light and airy with large picture window to front elevation and door to balcony, two further windows to side elevation with views of the River Wye. Tiled flooring.
BEDROOM 1

2.82m x 5.66m (9'3" x 18'6")
A double bedroom with picture window to front elevation, fitted with electric blinds and door to the balcony. Triple built-in wardrobes. Door to: -
EN-SUITE SHOWER ROOM

Appointed with a stylish three piece suite to include inset wash hand basin and low level WC, double shower cubicle with glass sliding shower door, chrome rainfall over head shower and hand held shower attachment. Fully tiled walls and floor. Chrome heated towel rail.
BEDROOM 2

3.05m x 2.90m (10'0" x 9'6")
With window to front and door leading into the balcony. With a good range of built-in wardrobes.
BATHROOM

Comprising a four piece suite to include inset wash hand basin and low level WC, modern style bath with chrome mixer tap, single shower unit with rainfall overhead shower and hand held shower attachment. Fully tiled walls and flooring. Chrome heated towel rail.
PARKING
The property benefits from a single allocated parking area within the under-croft garage.
SERVICES
Mains electricity, water and drainage. Under floor heating throughout.
118 years remaining on the lease.
Ground Rent - £250.00 per annum (paid twice a year, i.e. £125)
Maintenance Charge - paid every 6 months, last payment £1,700 (covered January - July 2025). The amount is not fixed.












