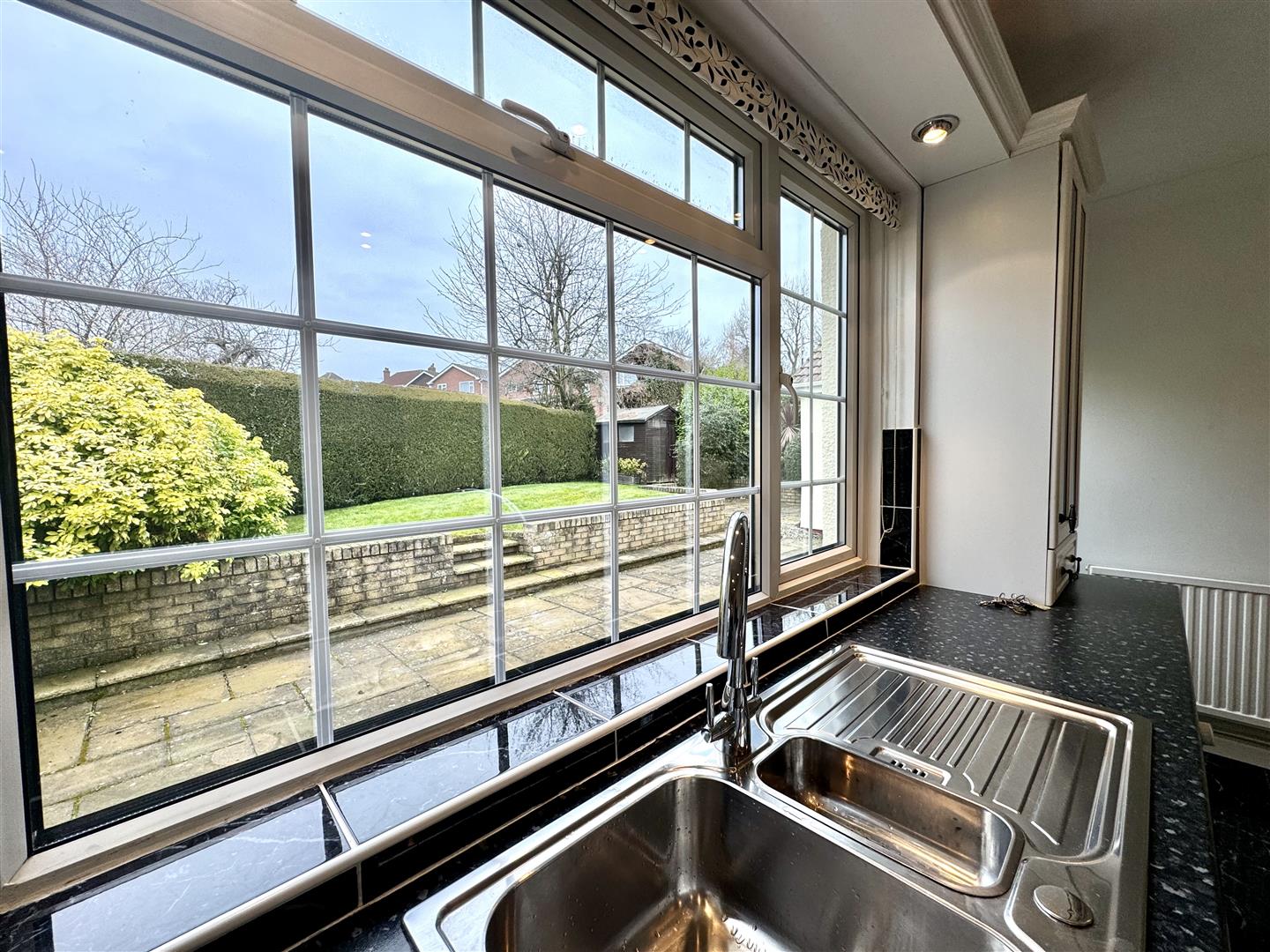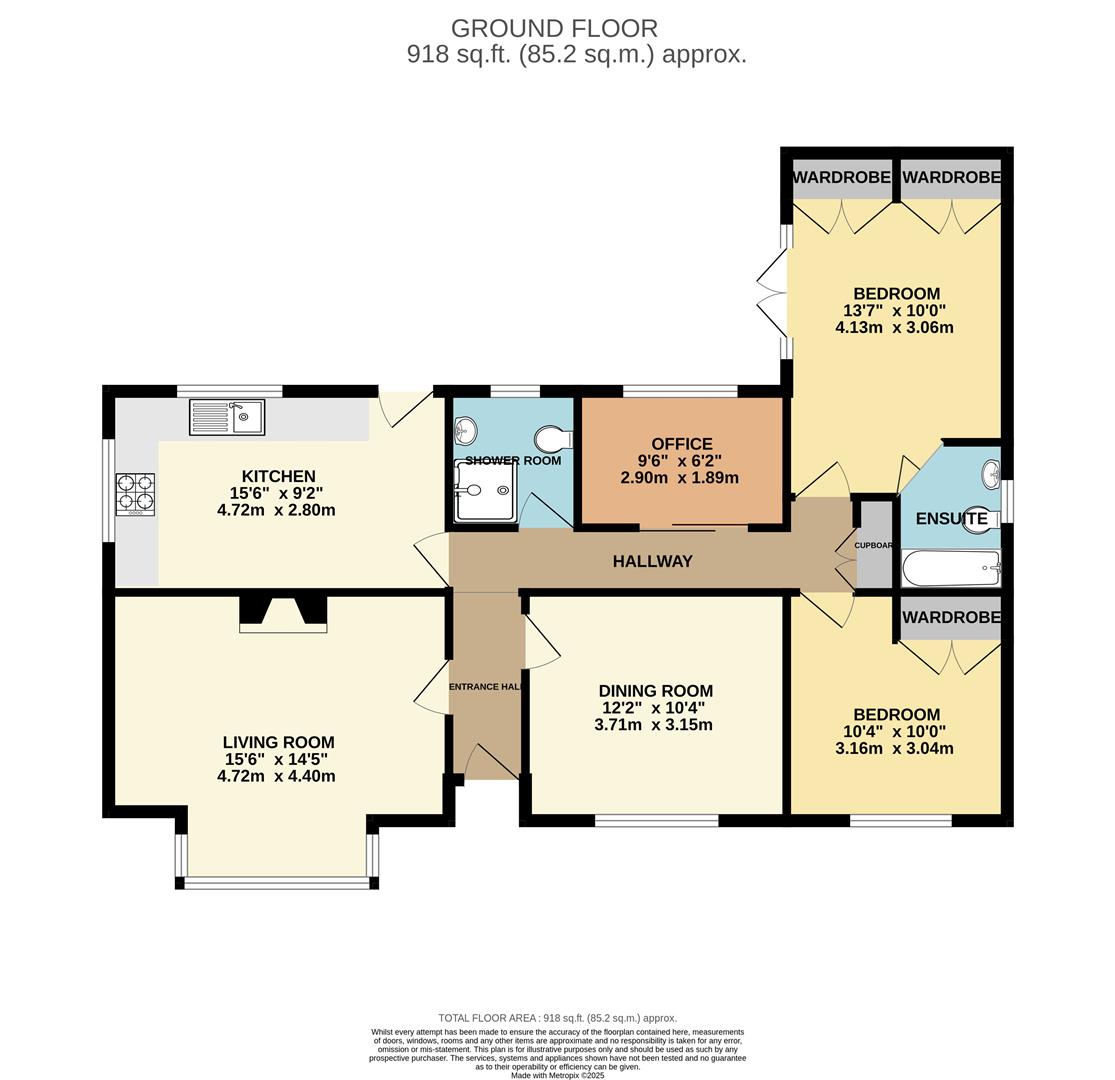Property Features
Severn Avenue, Tutshill, Chepstow, Gloucestershire, NP16 7EF
Contact Agent
Moon & Co10 Bank Street
Chepstow
Monmouthshire
NP16 5EN
Tel: 01291 629292
sales@thinkmoon.co.uk
About the Property
Offered to the market with no onward chain, Severn Avenue comprises a well-presented, detached single-storey bungalow occupying a pleasant and spacious position within this quiet and established sought-after village location. The well-planned accommodation affords fantastic versatility and briefly comprises entrance hall, lounge, dining room/bedroom three, open plan kitchen/breakfast room, study, two double bedrooms (principal with en-suite) and a shower room. The property further benefits an extensive private driveway and lawned area to the front and to the rear, there is a sizeable low-maintenance garden. This will no doubt attract a variety of markets, given it’s flexibility, and would suit a professional couple, families, or indeed those looking to downsize and be amongst village life. We would strongly advise an internal viewing to appreciate what this property has to offer.
Severn Avenue is located in Tutshill village with its attendant range of facilities, as well as excellent schooling and also near to Chepstow’s town centre, with road links to the M48 motorway.
- DETACHED BUNGALOW OCCUPYING A PLEASANT POSITION ON SIZEABLE PLOT
- ENTRANCE HALL, LOUNGE WITH BAY WINDOW
- DINING ROOM/BEDROOM THREE
- KITCHEN/ BREAKFAST ROOM
- PRINCIPAL BEDROOM WITH EN-SUITE & FRENCH DOORS TO GARDEN
- FURTHER DOUBLE BEDROOM & SHOWER ROOM
- EXTENSIVE PRIVATE DRIVEWAY, LOW-MAINTENANCE GARDENS TO FRONT & REAR
- DESIRABLE LOCATION WITHIN THIS SOUGHT AFTER VILLAGE
- EASY REACH OF AMENITIES IN CHEPSTOW & MOTORWAY NETWORK
- NO ONWARD CHAIN
Property Details
ENTRANCE HALL
Accessed by a storm porch and uPVC entrance door leading into a welcoming entrance hall.
LOUNGE

4.72m x 4.40m (15'5" x 14'5")
A generous and comfortable reception room enjoying a double aspect including a feature bay window to the front overlooking the gardens. Feature gas fire with marble surround and hearth.
DINING ROOM/BEDROOM THREE

3.71m x 3.15m (12'2" x 10'4")
A second spacious reception room with window to front elevation, offering versatility either as a third double bedroom or indeed a reception space.
KITCHEN/BREAKFAST ROOM

4.72m x 2.80m (15'5" x 9'2")
This fantastic open plan room comprises an extensive range of fitted wall and base units with laminate worktops and tiled splash backs. Inset stainless steel sink with drainer and mixer tap. Integrated appliances to include four ring gas hob, overhead extractor hood with electric oven/grill below and a dishwasher. Undercounter washing machine and tumble dryer, space for a fridge freezer. Fitted breakfast bar providing additional worktop space and doubling up as an ideal breakfast/entertaining space; furthermore, there is space for a table and chairs. The room enjoys a double aspect with windows to both side and rear elevations; a pedestrian door leads directly out to the garden. Tiled flooring. Wall-mounted gas combination boiler.
STUDY

2.90m x 1.89m (9'6" x 6'2")
Accessed off the hall via sliding double doors is a useful study area, perfect for the everyday homeworker. The room enjoys a window to rear aspect which overlooks the rear gardens.
PRINCIPAL BEDROOM

4.13m x 3.06m (13'6" x 10'0")
Comprising a very generous double bedroom with French doors which lead out to the rear garden, two sets of built-in wardrobes and door leading to: -
PRINCIPAL EN-SUITE

Comprises a neutral suite to include panelled bath with tiled surround, low level WC and a wash hand basin with mixer tap inset to vanity unit. Tiled floor and part-tiled walls. Frosted window to side elevation.
BEDROOM TWO

3.16m x 3.04m (10'4" x 9'11")
A generous double bedroom, with window to front elevation. Built-in wardrobe.
SHOWER ROOM

Comprising a neutral suite to include a walk-in shower cubicle with wall-mounted mains fed shower unit and tiled surround, low level WC and wash hand basin inset to vanity unit with tiled splash back. Heated towel rail. Frosted window to rear aspect.
OUTSIDE

The bungalow occupies a spacious level plot with an extensive private block-paved driveway to the front, providing plenty of off-street parking. There is also a low-maintenance garden area mainly laid to lawn with a range of plants and shrubs. The rear garden is south-westerly facing and comprises a spacious paved patio area, perfect for dining and entertaining. A couple of steps lead up to a level area laid to lawn, bordered by mature plants and shrubs along with a useful shed. The rear garden is low-maintenance and fully enclosed.
SERVICES
All mains services are connected, to include mains gas central heating.




















