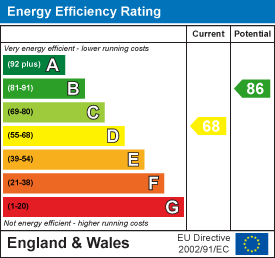Property Features
Severn Avenue, Tutshill, Chepstow, Gloucestershire, NP16 7EF
Contact Agent
Moon & Co10 Bank Street
Chepstow
Monmouthshire
NP16 5EN
Tel: 01291 629292
sales@thinkmoon.co.uk
About the Property
Severn Avenue comprises a semi-detached property offering potential purchasers the opportunity to modernise it to suit their lifestyle. To the ground floor is a spacious reception hall with access to the living room, kitchen, utilty/store room and dining room. To the first floor are three bedrooms and family bathroom. Outside the property benefits from off-road parking to the front, giving access to the garage and to the rear a sizeable garden predominantly laid to lawn.
Being situated in Tutshill, a range of local facilities are close at hand to include primary and secondary schools, shops, well renowned local butchers and Café, with a further abundance of facilities in nearby Chepstow. There are good bus, road and rail links with the A48, M4 and M48 motorway networks bringing Bristol, Cardiff and Newport all within commuting distance.
- SEMI-DETACHED PROPERTY IN NEED OF MODERNISATION
- THREE BEDROOMS
- GARAGE
- OFF ROAD PARKING
- SPACIOUS REAR GARDEN
- NO ONWARD CHAIN
Property Details
GROUND FLOOR
ENTRANCE HALL
With uPVC door with half glazed frosted panel to front elevation. Stairs to first floor.
SITTING ROOM

4.40m x 3.40m (14'5" x 11'1")
A spacious reception room with feature fireplace and inset gas fire. uPVC bay window to front elevation.
KITCHEN

2.75m x 3.25m (9'0" x 10'7")
Appointed with a range of base and eye level storage units with granite effect work tops over. Inset one bowl and drainer sink unit with mixer tap. Tiled splashbacks. Space for washing machine, cooker and fridge/freezer. Storage cupboard. Window to rear elevation and frosted glazed door to side.
UTILITY AREA

2.52m x 2.47m (8'3" x 8'1")
Half glazed frosted door and window to rear. Door to integral garage.
BATHROOM

Appointed with a three-piece suite to include panelled bath with electric shower over, glass shower screen and chrome taps, low level WC and pedestal wash hand basin with chrome taps. Part-tiled walls. Frosted window to rear elevation.
BEDROOM 1

3.43m x 4.23m (11'3" x 13'10")
A double bedroom with two storage cupboards, one of which housing gas boiler. Window to front elevation.
BEDROOM 2

4.14m x 2.73m (13'6" x 8'11")
A double bedroom with built-in wardrobe. Window to rear elevation.
INTEGRAL GARAGE
A single car garage with up and over door, power and lighting.
GARDENS

To the front is off road parking for two vehicles and driveway leading to the garage. Wall boundary with level lawn and mature flower borders. To the rear is a patio area and level lawn with mature borders.
SERVICES
All mains services are connected, to include mains gas central heating.





















