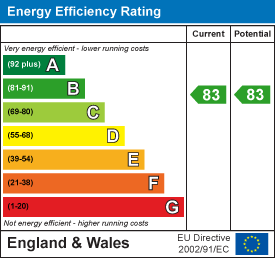Property Features
Salisbury Walk, Magor, Caldicot, Monmouthshire, NP26 3GG
Contact Agent
Moon & Co10 Bank Street
Chepstow
Monmouthshire
NP16 5EN
Tel: 01291 629292
sales@thinkmoon.co.uk
About the Property
Situated in a highly sought-after and convenient residential location, 18 Salisbury Walk comprises an immaculately presented, two bedroom first-floor apartment within a modern, purpose built building. The apartment affords well-planned living accommodation to include two bedrooms (one with en-suite), a fantastic open plan kitchen/dining/living room, bathroom and entrance hall. The property benefits gas central heating, double glazing throughout and an allocated parking space.
The property is situated in a quiet residential location within a short walking distance of Magor Square which provides a range of amenities. There is an excellent access to the Severn Bridge, providing access eastbound to Bristol (24.3 miles) and westbound to Newport (10.1 miles) and Cardiff (23.7 miles). The Severn Tunnel Junction in Rogiet provides regular rail links, whilst the bus station in Caldicot provides local services and links to neighbouring towns and cities.
- IMMACULATE FIRST FLOOR APARTMENT IN PURPOSE BUILT MODERN BUILDING
- ENTRANCE HALL WITH BUILT-IN STORAGE CUPBOARDS & INTERCOM SYSTEM
- FANTASTIC TRIPLE ASPECT OPEN PLAN KITCHEN/ DINING/ LIVING ROOM
- TWO BEDROOMS (PRINCIPAL BEDROOM BENEFITTING EN-SUITE SHOWER ROOM)
- BATHROOM
- WELL-PRESENTED THROUGHOUT
- SUPER EFFICIENT PROPERTY – EPC RATING B!
- ALLOCATED PARKING SPACE
- QUIET RESIDENTIAL CUL-DE-SAC SETTING WITHIN CONVENIENT ACCESS TO MAGOR & M4 MOTORWAY
- VIEWING HIGHLY RECOMMENDED
Property Details
ENTRANCE HALL
Accessed via private entrance door which leads into a spacious and welcoming hall with intercom system, airing cupboard, separate store cupboard and access to all rooms. Window to front elevation.
OPEN PLAN KITCHEN/ DINING/ LIVING ROOM

8.6m x 3.9m maximum (28'2" x 12'9" maximum)
The open plan kitchen/dining/living room is a fantastic modern space, perfect for everyday living. The kitchen area comprises a range of base level fitted units with solid wood worktops with inset one and a half bowl and drainer sink unit. Integrated appliances include fridge/freezer, washing machine, four ring gas hob with overhead extractor hood and electric oven/grill below. The lounge/dining area is a versatile area providing plenty of space to set up and utilise to suit individual needs. The room has windows to three sides creating a light and airy environment.
BEDROOM 1

3.58m x 2.72m (11'9" x 8'11")
A comfortable double bedroom with built-in wardrobe and window to rear elevation.
EN-SUITE SHOWER ROOM

Appointed with a three piece suite to include corner shower cubicle with mains fed shower attachment, low level WC and pedestal wash hand basin with mixer tap. Part-tiled walls.
BEDROOM 2

3.58m x 2.03m (11'9" x 6'8")
Also of a good size and could be utilised as a study/hobby room. Window to rear elevation.
BATHROOM

Comprises a three piece suite to include panelled bath with mixer tap and hand held shower attachment, low level WC and pedestal wash hand basin with mixer tap. Fully tiled walls and flooring. Heated towel rail. Frosted window to front elevation.
SERVICES
All mains services are connected to include mains gas central heating.











