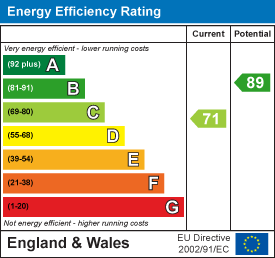Property Features
Rowan Drive, Bulwark, Chepstow, Monmouthshire, NP16 5RR
Contact Agent
Moon & Co10 Bank Street
Chepstow
Monmouthshire
NP16 5EN
Tel: 01291 629292
sales@thinkmoon.co.uk
About the Property
1 Rowan Drive comprises a semi-detached bungalow originally constructed by Barrett Homes Limited, located in a convenient position close to local schools, shops and other amenities in nearby Bulwark, as well as Chepstow’s town centre. The M48 motorway is also nearby bringing Cardiff, Newport and Bristol all within commuting distance.
The current vendors have carried out decorative improvement works and the property is presented to a good standard throughout offering entrance hall, spacious double main bedroom, second bedroom with French doors to rear garden, updated shower room, spacious living room and updated kitchen. The property enjoys pleasant front and rear gardens with driveway and single car garage.
- UPDATED SEMI-DETACHED BUNGALOW
- SOUGHT AFTER LOCATION
- PLEASANT GARDENS WITH GARAGE AND PARKING
- TWO BEDROOMS
- UPDATED KITCHEN AND SHOWER ROOM
- SPACIOUS LIVING ROOM
- VIEWING HIGHLY RECOMMENDED
Property Details
ENTRANCE HALL
With door to side elevation.
KITCHEN

2.46m x 2.01m (8'1" x 6'7")
Appointed with an updated range of base and eye level storage units with ample work surfacing over, inset one bowl and drainer stainless steel sink unit and tiled splashbacks. Fitted appliances include hob with extractor over and oven below and there is also space and plumbing for washing machine. Wall mounted gas boiler (2023) providing domestic hot water and heating. Window to front elevation.
SHOWER ROOM

Updated by the current vendors and well appointed with step-in shower, low level w.c. and wash hand basin. Fully tiled walls. Window to side elevation.
GARDENS

To the front a level lawned garden. To the rear a good size garden having a south-westerly aspect, bounded on one elevation by an attractive brick wall. Pedestrian access.
GARAGE

Adjacent to the bungalow is a single car garage in a block with parking for one vehicle in front of it.
SERVICES
All mains services are included, to include mains gas central heating.










