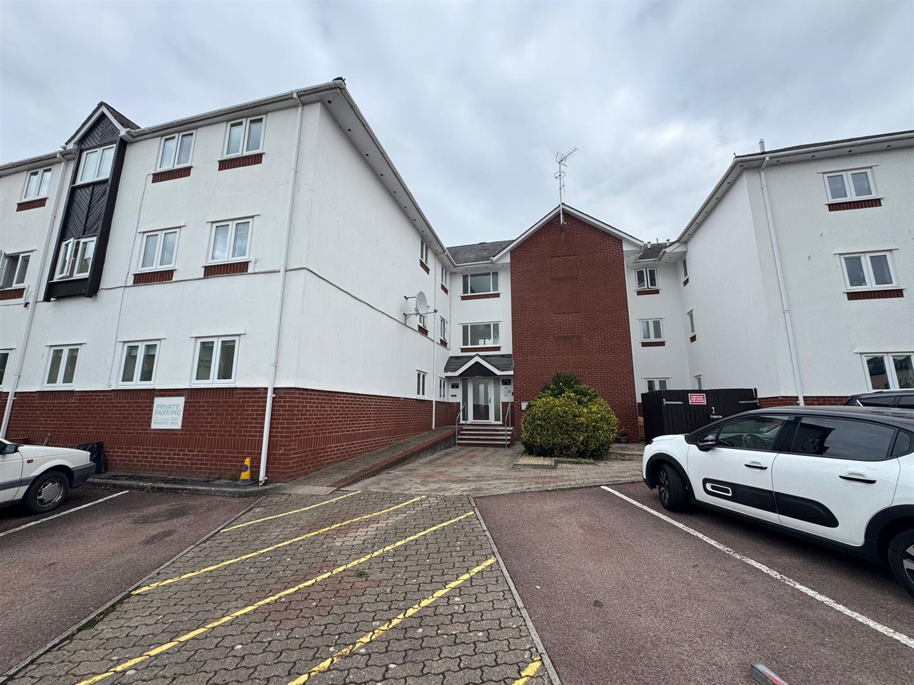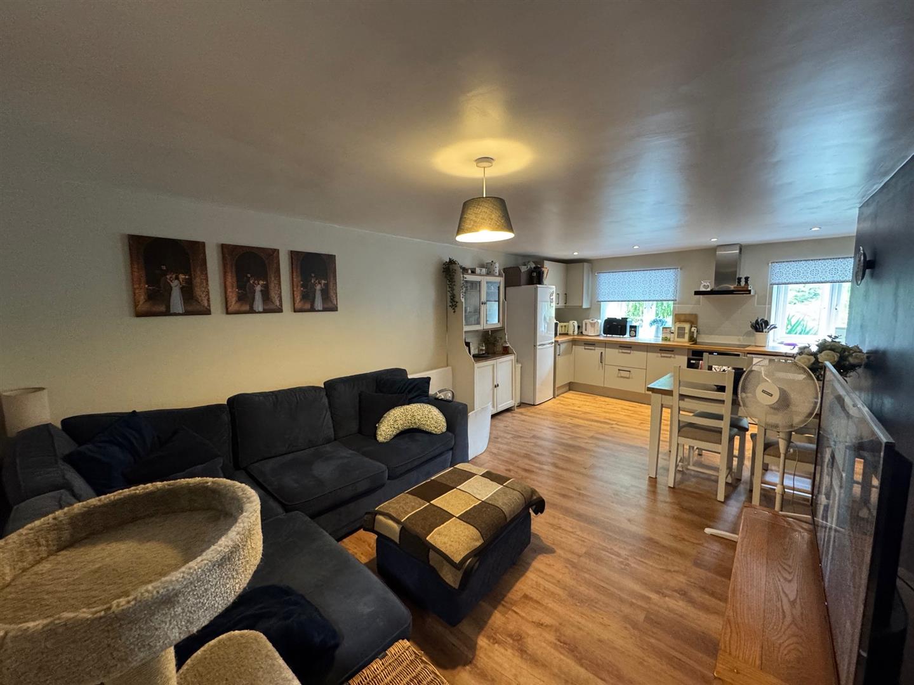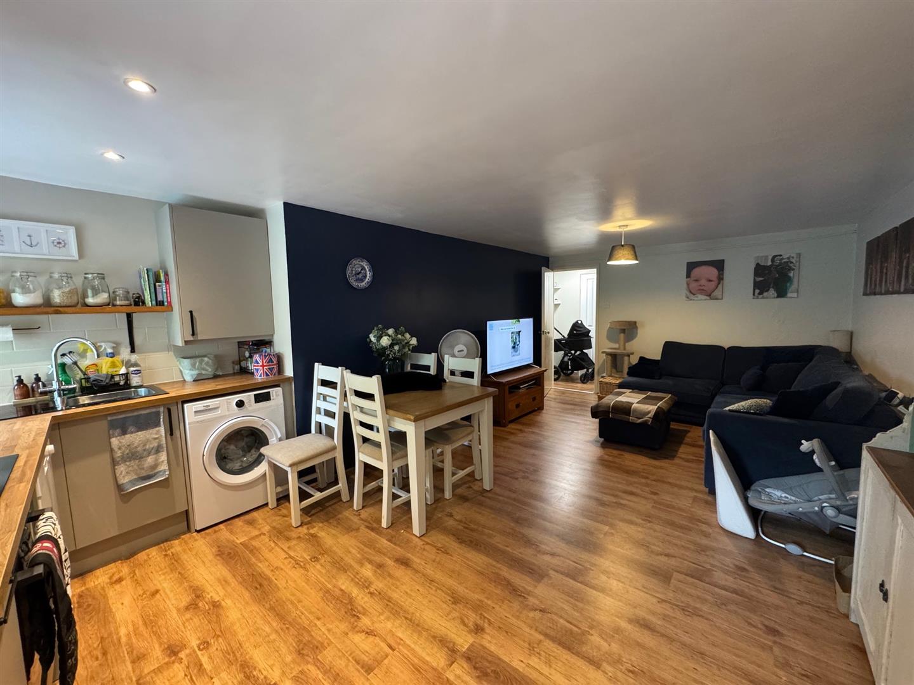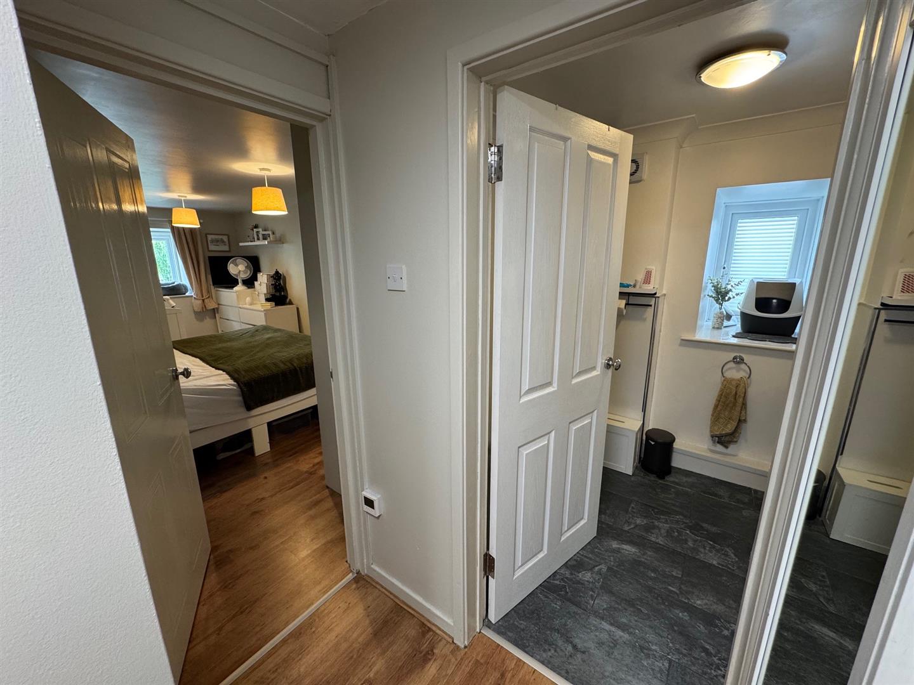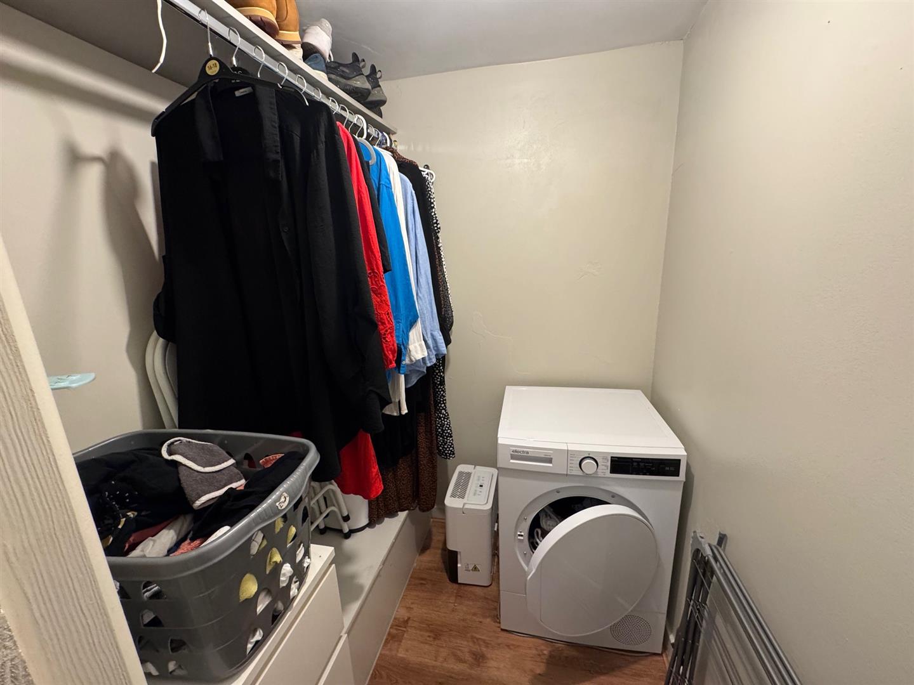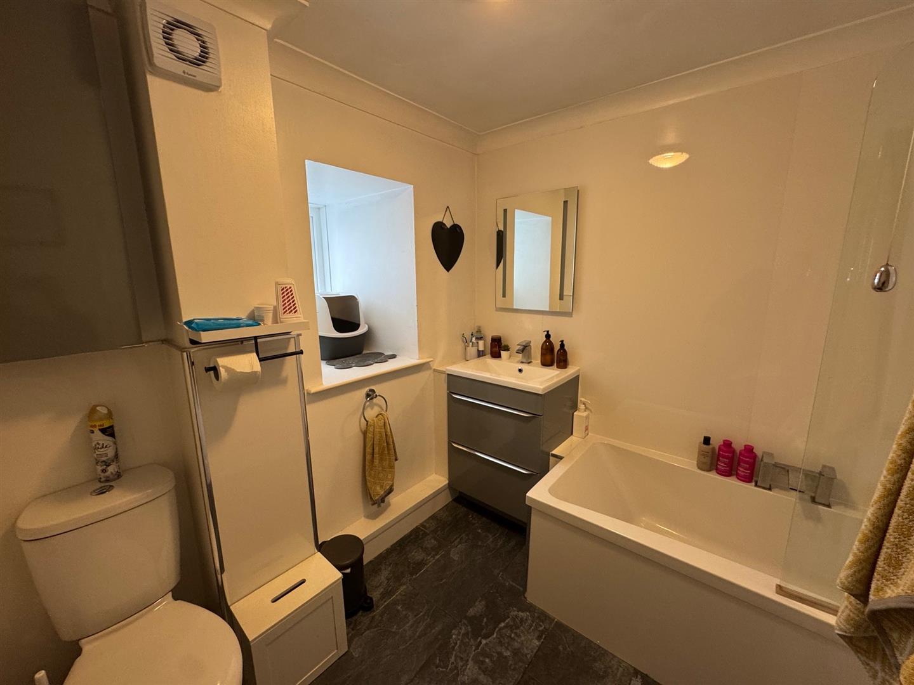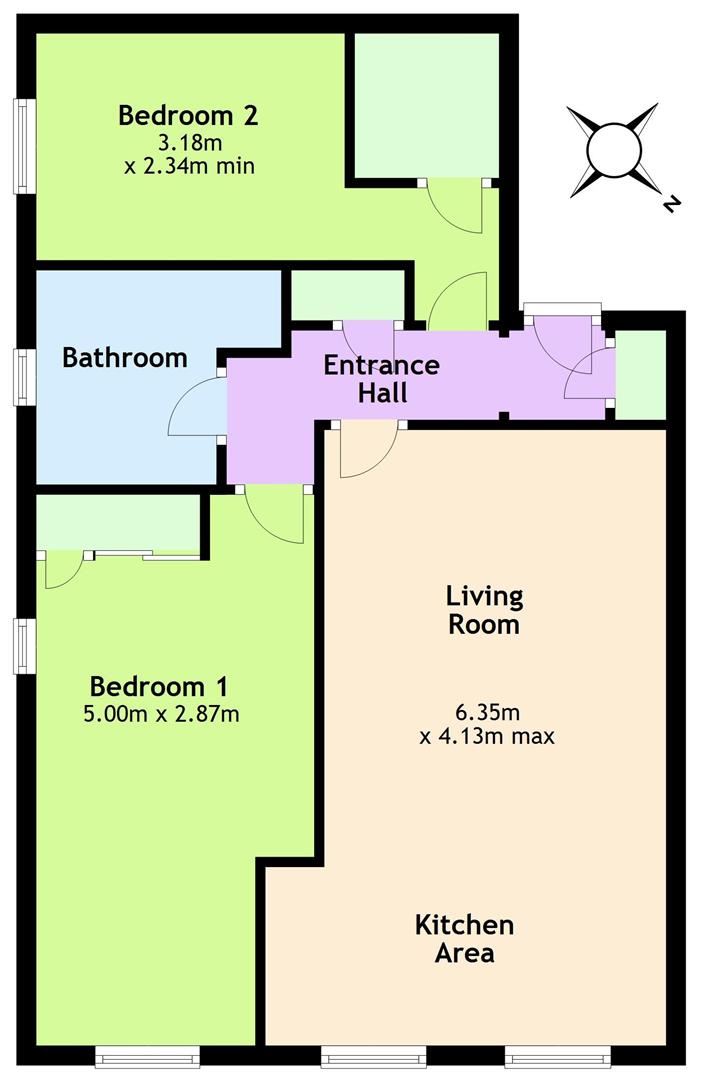Property Features
Riverside Mill, The Back, Chepstow, Monmouthshire, NP16 5HS
Contact Agent
Moon & Co10 Bank Street
Chepstow
Monmouthshire
NP16 5EN
Tel: 01291 629292
sales@thinkmoon.co.uk
About the Property
Moon & Co. are delighted to offer to the market this property in Riverside Mill, occupying a pleasant position within this sought-after part of Chepstow town. The property offers a deceptively spacious ground floor apartment to include; entrance hall open plan kitchen/dining/living room, two double bedroom and bathroom,
Situated within this attractive development on the banks of the River Wye, this apartment offers comfortable and versatile accommodation perfect for first time buyers, retired or investment buyer. The apartment is excellently located with all the local amenities to be found at your doorstep and within walking distance of the train and bus stations. The town centre itself offering an abundance of shops, pubs and restaurants as well as doctor and dental surgeries. There are also good road links with A48, M48 and M4 motorway network bringing Newport, Cardiff and Bristol within commuting distance.
- SPACIOUS GROUND FLOOR APARTMENT IN SOUGHT AFTER LOCATION
- TWO DOUBLE BEDROOMS
- OPEN PLAN KITCHEN/DINING/LIVING ROOM
- BATHROOM
- ALLOCATED PARKING
- WALKING DISTANCE TO RIVER FRONT & EXTENSIVE RANGE OF AMENITIES
Property Details
ENTRANCE HALL
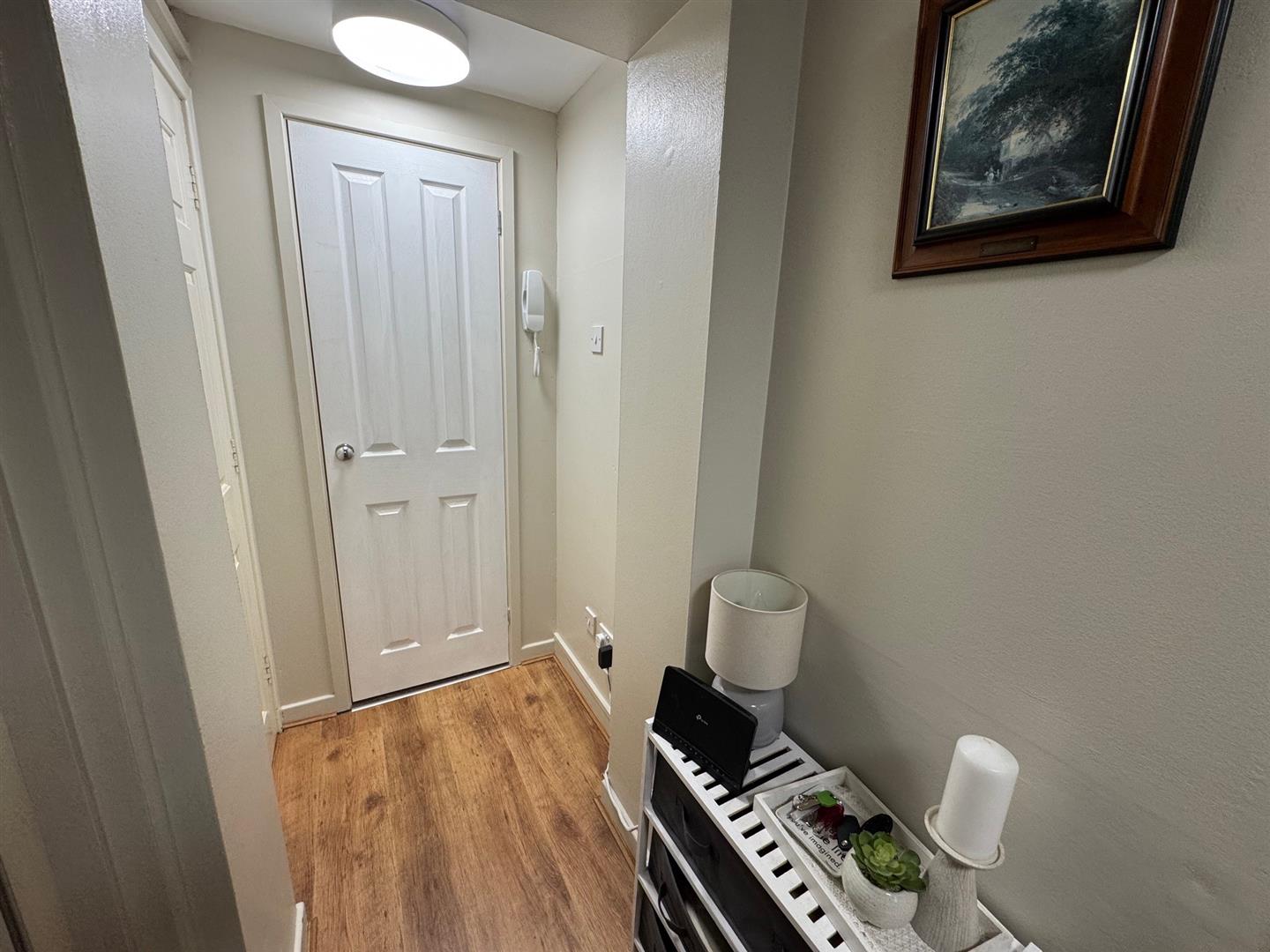
Door leads into the entrance hall with intercom system. Built-in sizeable airing cupboard and inset shelving.
OPEN PLAN KITCHEN/DINING/LIVING ROOM
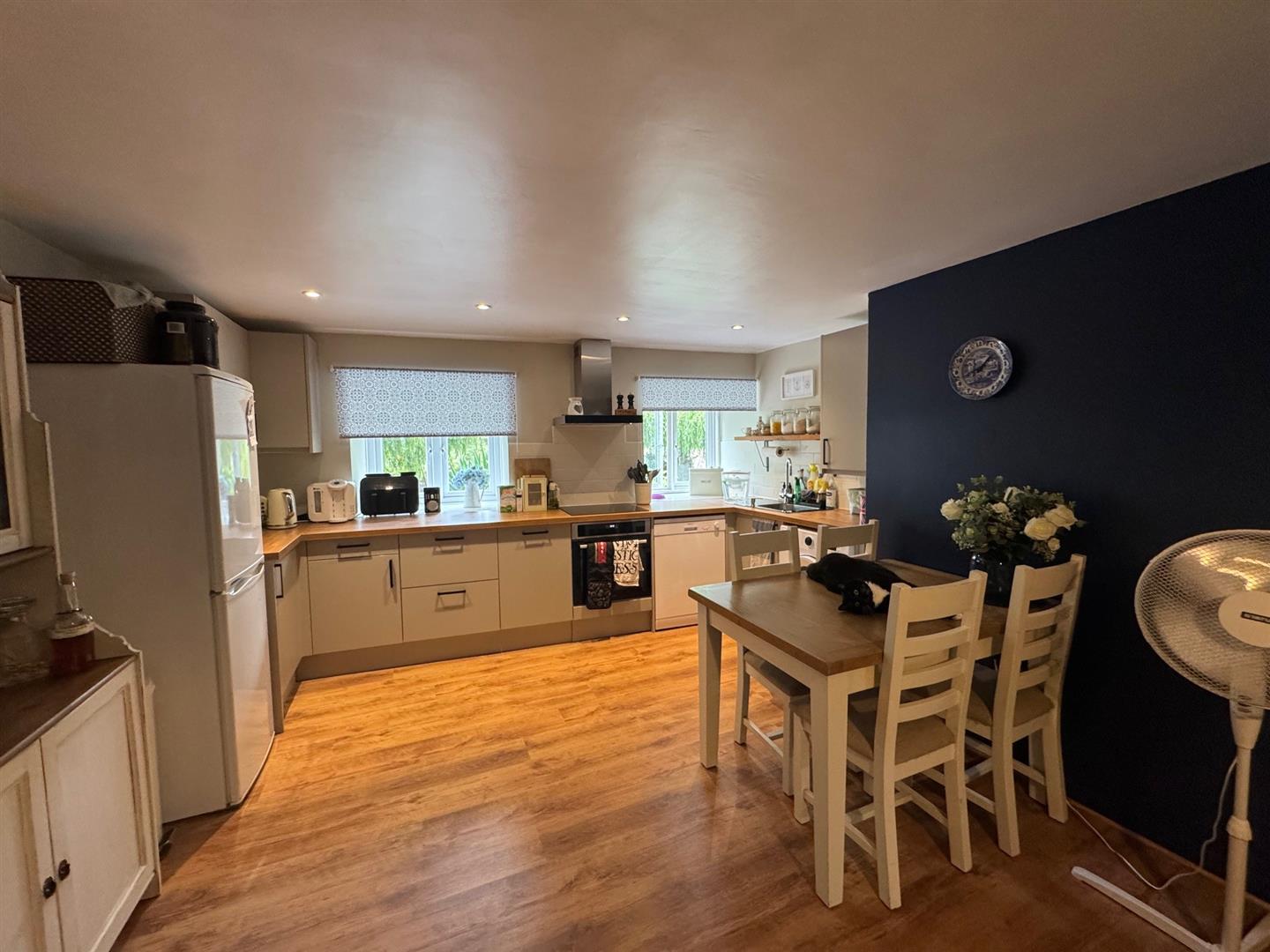
3.51m x 6.38m (11'6" x 20'11")
The kitchen area comprises a range of modern fitted wall and base units with ample wood effect laminate work tops over and tiled splashback. Two windows to the rear elevation overlooking the river. Inset ceramic sink and drainer with mixer tap. Integrated four ring induction hob with extractor hood over and electric oven/grill below. Space for washing machine, dishwasher and full height fridge/freezer. Plenty of space for living and dining area.
BEDROOM 1
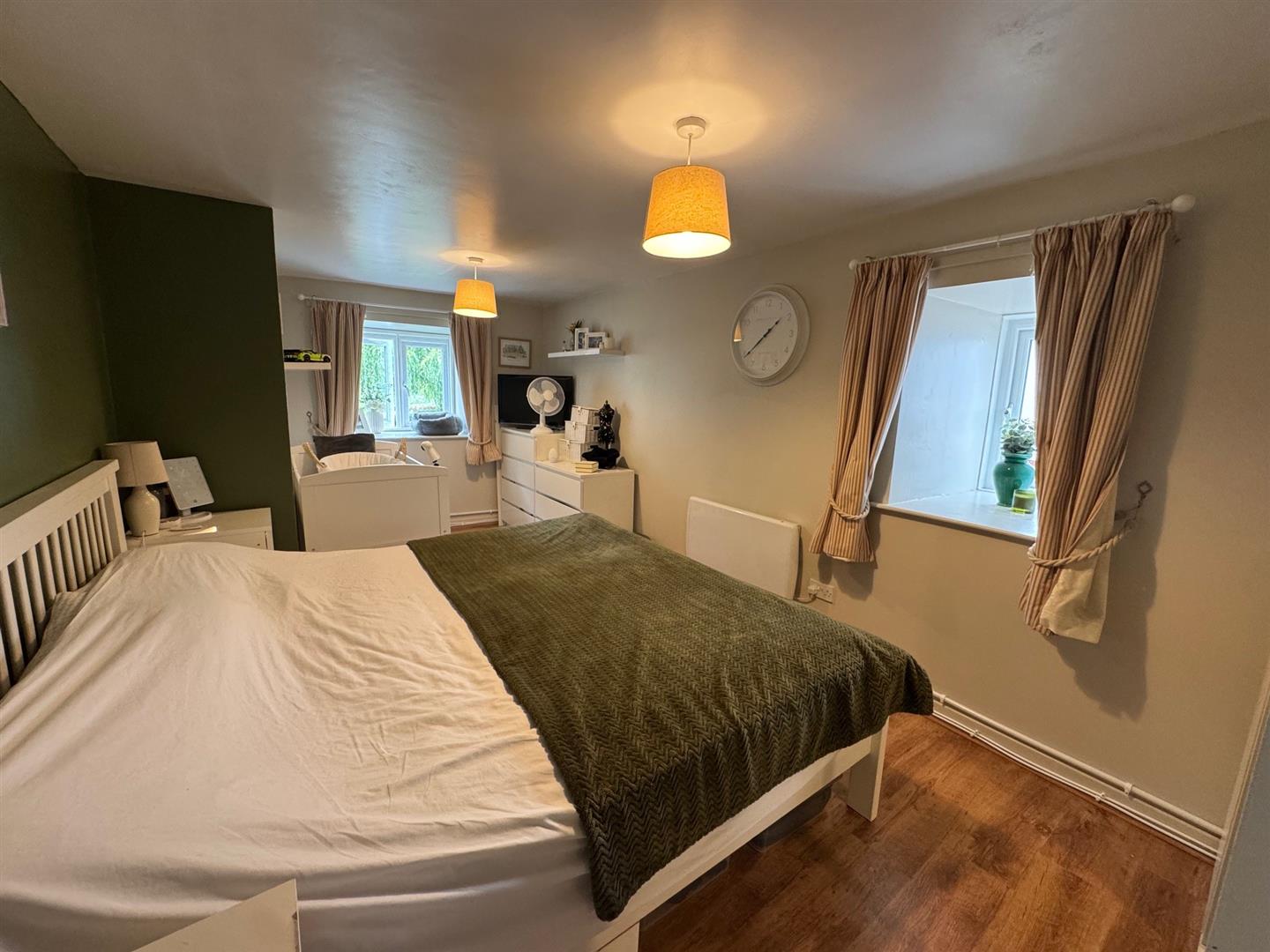
5.05m x 2.96m (16'6" x 9'8")
A well proportioned double aspect double bedroom with fitted wardrobe.
BEDROOM 2
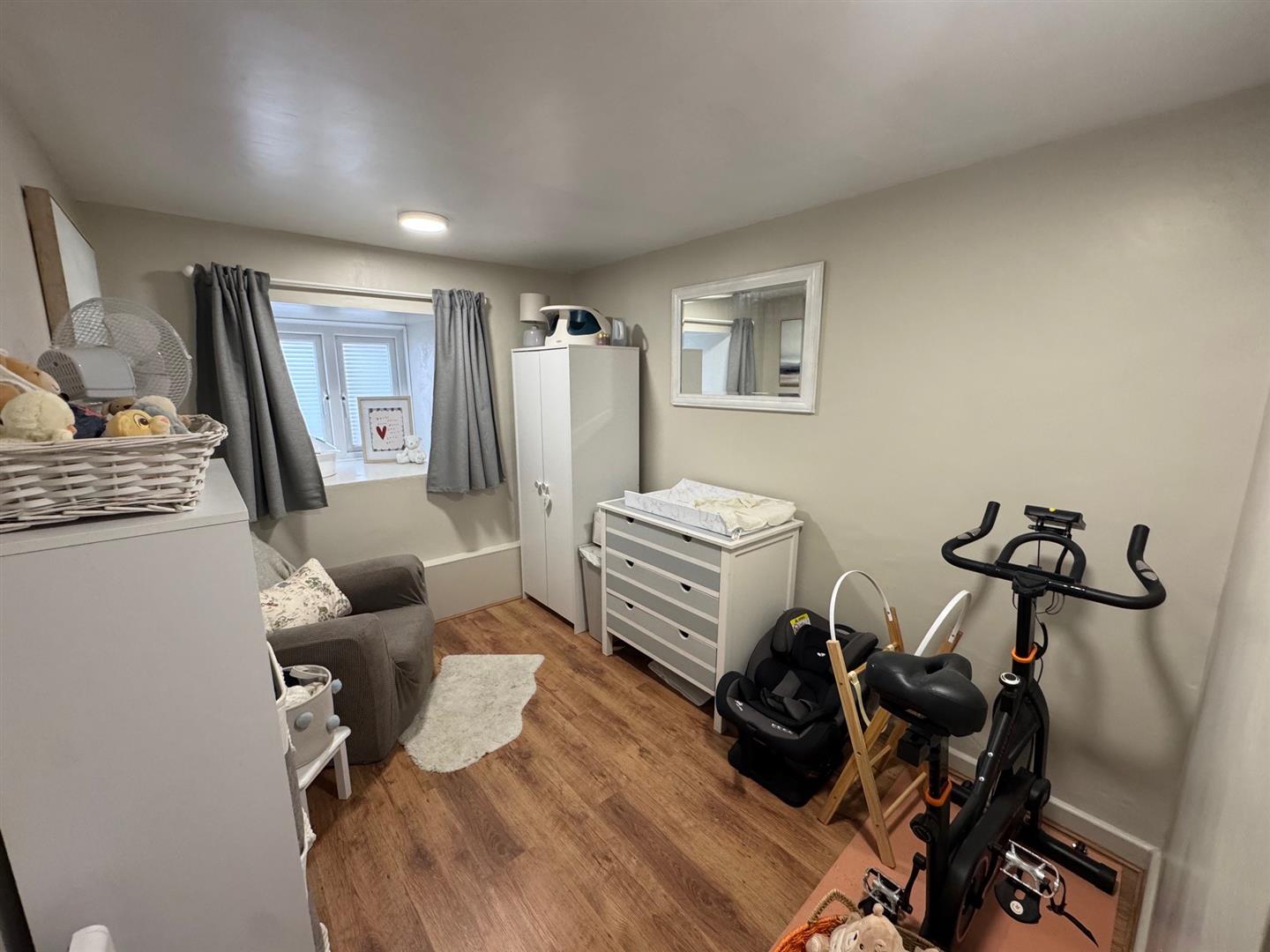
2.35m x 3.17m (7'8" x 10'4")
A double bedroom with window to side elevation. Walk-in wardrobe with fitted hanging rail and shelving.
BATHROOM
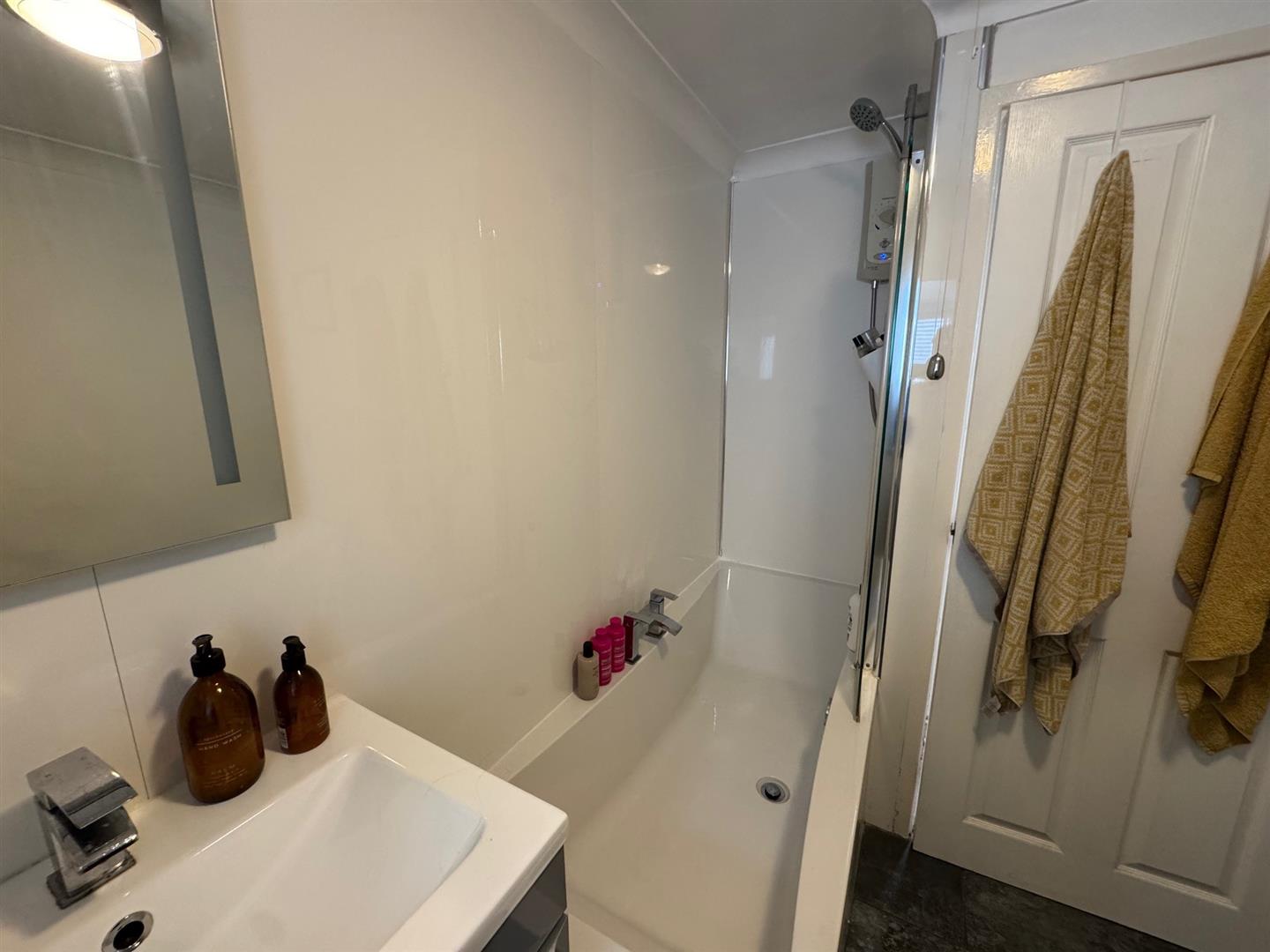
2.22m x 2.5m max (7'3" x 8'2" max)
Comprising a three-piece modern suite to include panelled bath with electric shower over, wash hand basin inset to vanity unit with mixer tap and low level WC. Window to side elevation. Tiled flooring.
OUTSIDE
COMMUNAL GARDENS
Riverside Mill enjoys communal gardens on the river bank with attractive views of the river and the Lower Wye Valley.
PARKING
The property benefits from an allocated parking space.
SERVICES
Mains electricity, water and drainage. Electric storage heater.

