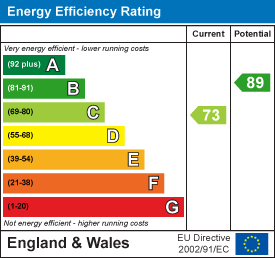Property Features
River View, Chepstow, Monmouthshire, NP16 5AX
Contact Agent
Moon & Co10 Bank Street
Chepstow
Monmouthshire
NP16 5EN
Tel: 01291 629292
sales@thinkmoon.co.uk
About the Property
River View comprises a very well-presented mid-terrace property situated in this sought-after town location within a pleasant and quiet cul-de-sac setting. The property is within easy walking distance of a range of local amenities, schools and both bus and rail stations. The deceptively spacious and well-planned living accommodation briefly comprises to the ground floor: entrance porch leading into the lounge, kitchen/breakfast room, conservatory, whilst to the first floor there are three double bedrooms and family bathroom. The property further benefits from allocated parking for two vehicles and a low maintenance and private rear garden.
- WELL PRESENTED MID-TERRACE PROPERTY
- ENTRANCE PORCH, LOUNGE
- KITCHEN/BREAKFAST ROOM
- CONSERVATORY
- THREE DOUBLE BEDROOMS
- FAMILY BATHROOM
- ALLOCATED PARKING FOR TWO VEHICLES
- LOW MAINTENANCE PRIVATE REAR GARDEN
- SOUGHT-AFTER QUIET CUL-DE-SAC LOCATION WITHIN WALKING DISTANCE TO TOWN CENTRE
- EXCELLENT ACCESS TO MOTORWAY NETWORK
Property Details
GROUND FLOOR
LOUNGE

4.75m x 3.61m (15'7" x 11'10")
A generous well-proportioned reception room with window to front elevation. Half-turn staircase leading to the first floor. Useful built-in understairs storage cupboard.
KITCHEN/BREAKFAST ROOM

3.58m x 2.77m (11'8" x 9'1")
Comprising an extensive range of fitted wall and base units with wood effect laminate work tops over and tiled splashbacks. Inset one and a half bowl and drainer stainless steel sink unit. Integrated appliances include four ring gas hob with extractor hood over, eye level electric oven/grill, washing machine, fridge and freezer. Space for a breakfast table. Tiled flooring with electric underfloor heating. Two windows to the rear elevation and patio door leading to :-
CONSERVATORY

3.48m x 3.45m (11'5" x 11'3")
Offers a fantastic sizeable additional reception room space with feature tiled flooring with electric underfloor heating, vaulted ceiling and French doors leading to rear garden. Plenty of space for a dining table or indeed further versatile use if required.
FIRST FLOOR STAIRS AND LANDING
Loft access point. Access to all first-floor rooms.
PRINCIPAL BEDROOM

3.61m x 2.77m (11'10" x 9'1")
A good-sized double bedroom with window to the rear elevation overlooking the garden.
BEDROOM 3

3.63m x 2.54m (11'10" x 8'3")
A double bedroom with window to front elevation. Loft access point.
FAMILY BATHROOM

Comprising a neutral suite to include panelled bath with mains fed shower over and glass shower screen, low level WC and pedestal wash hand basin with mixer tap. Fully tiled walls. Large airing cupboard housing hot water tank and separate boiler cupboard housing gas boiler.
OUTSIDE

To the front is a small garden area with steps leading down to the front entrance. To the rear is a private and good size garden comprising a paved patio area ideal for dining and entertaining, leading up an area laid to stones and a further area with pathway and flower borders which in turn leads to a storage shed and another paved area at the rear of the garden. The garden also enjoys a range of mature plants and shrubs and benefits a pedestrian side gate leading out to the parking area where there is an allocated parking for two vehicles.
SERVICES
All mains services are connected to include, mains gas central heating.


















