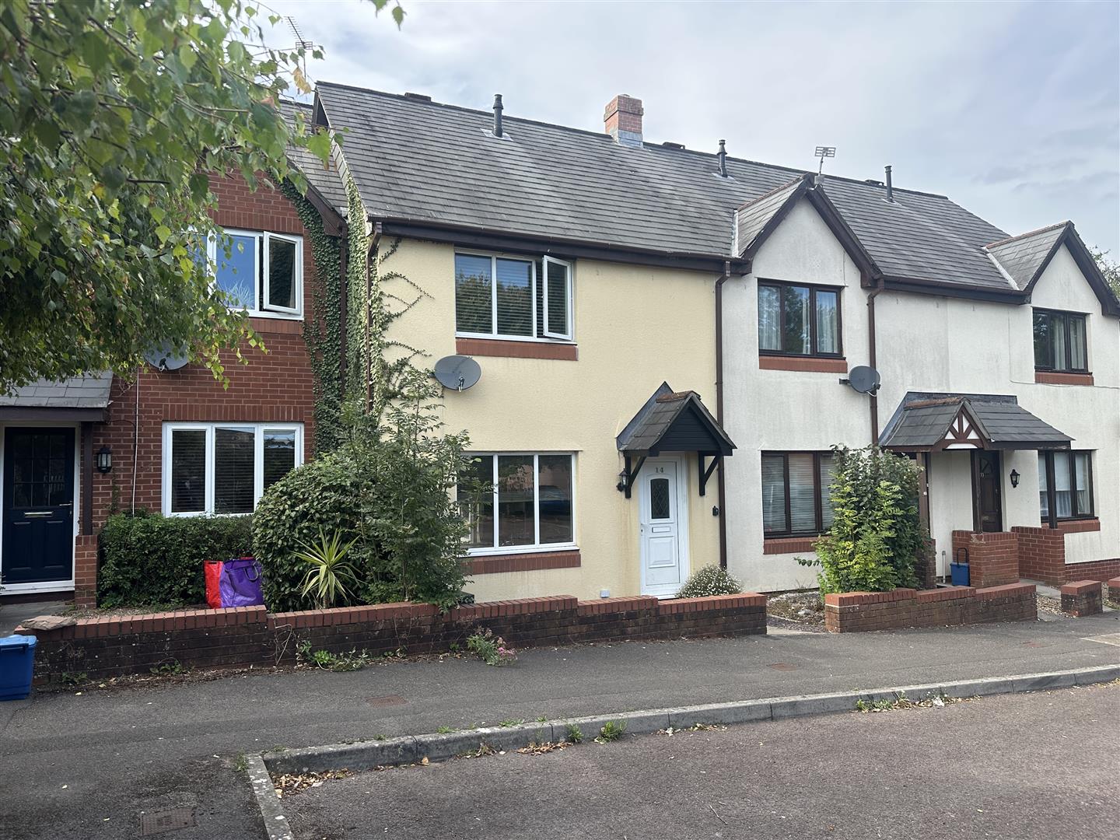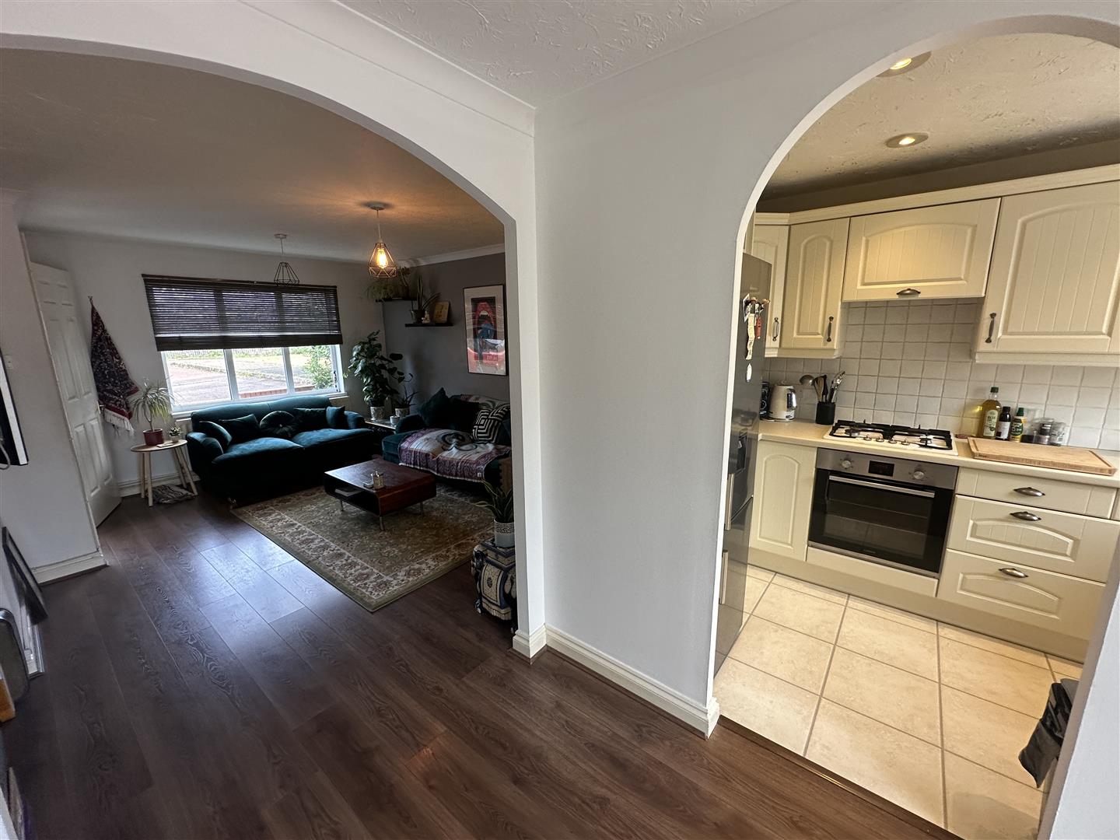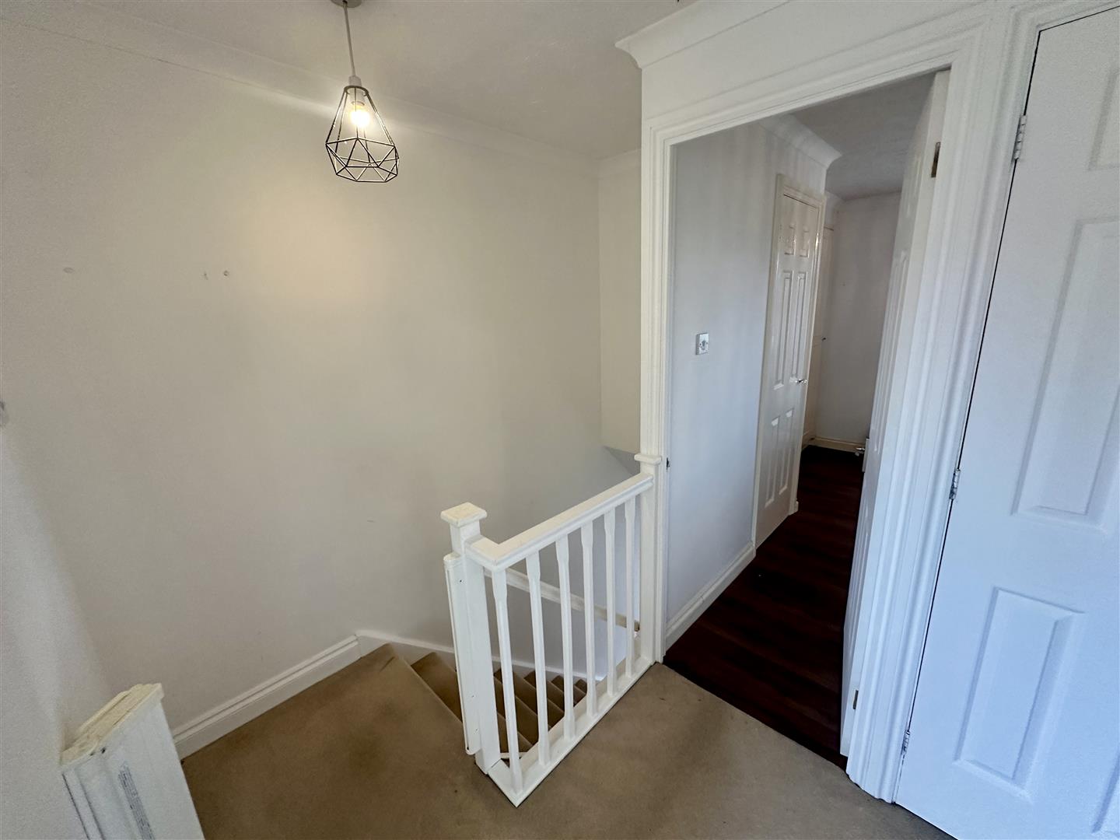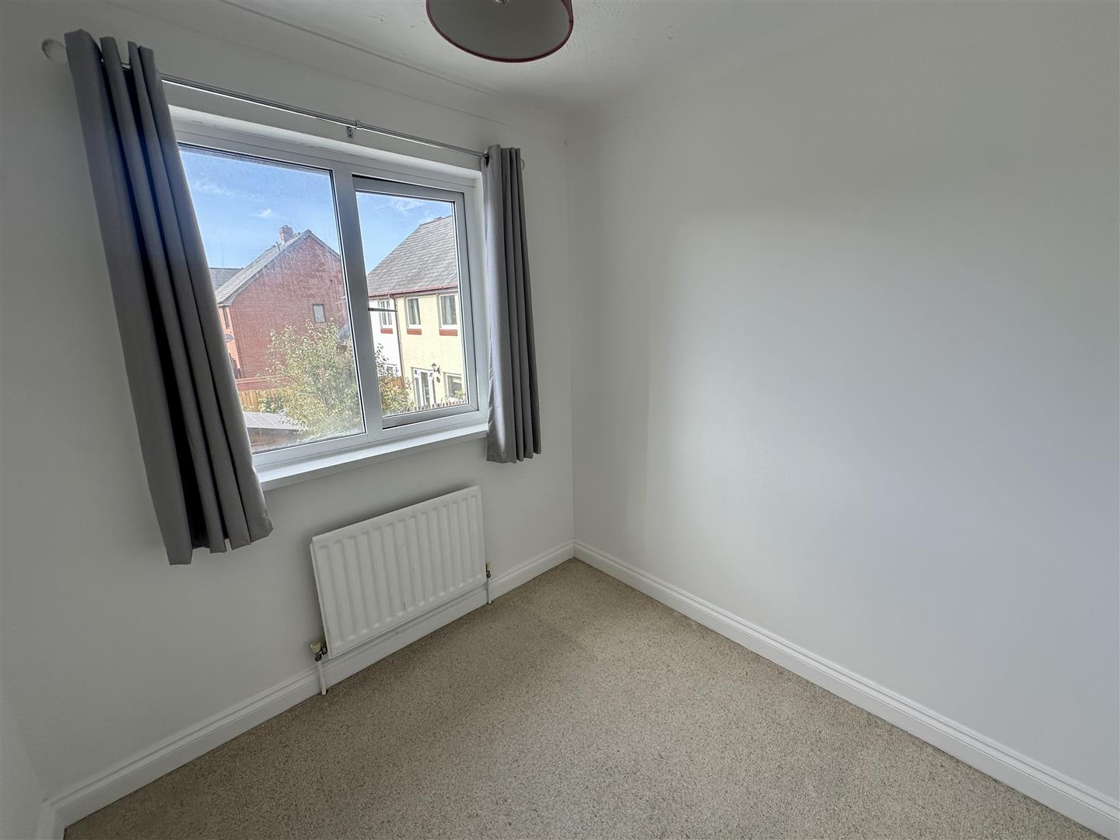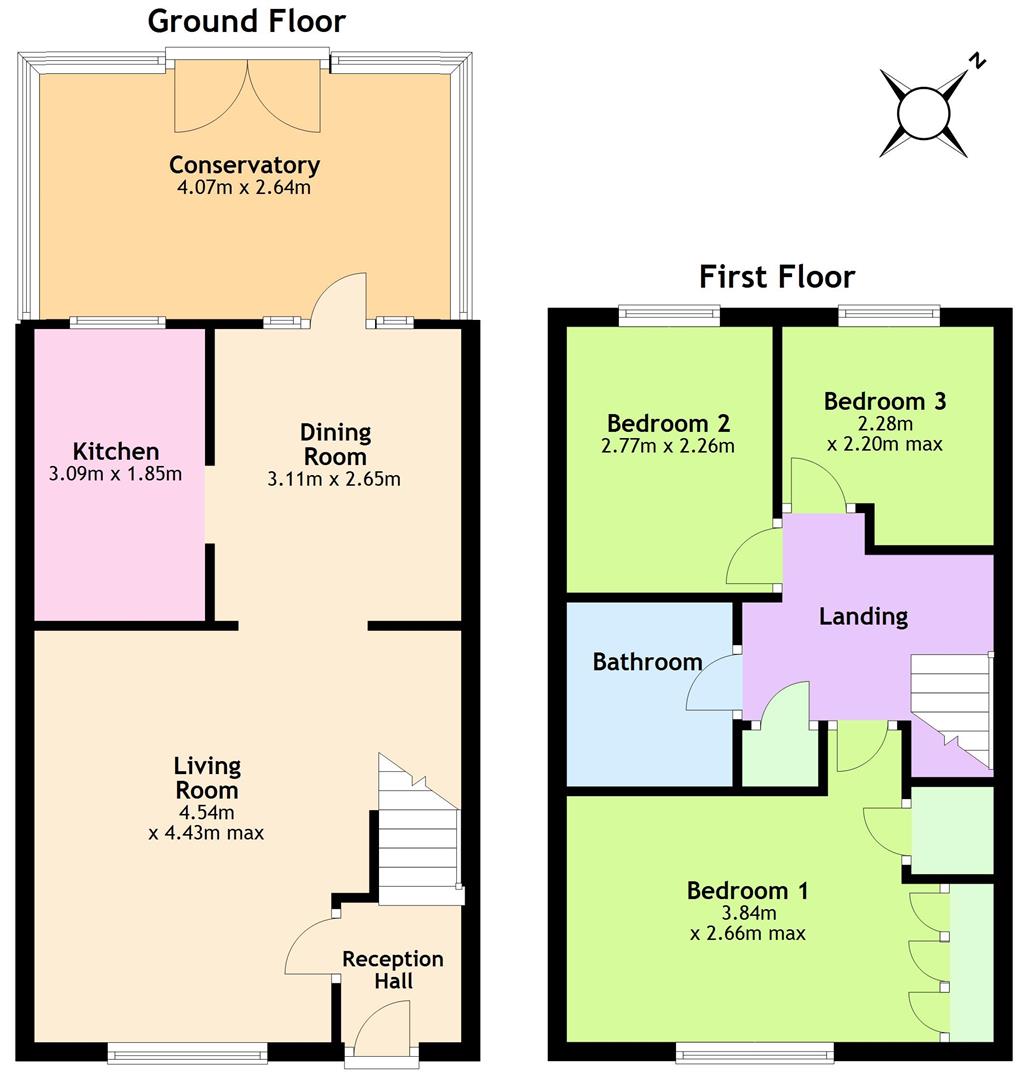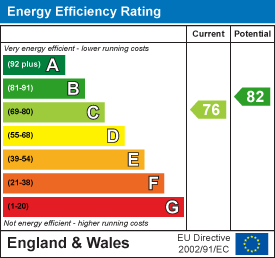Property Features
River View, Chepstow, Monmouthshire, NP16 5AX
Contact Agent
Moon & Co10 Bank Street
Chepstow
Monmouthshire
NP16 5EN
Tel: 01291 629292
sales@thinkmoon.co.uk
About the Property
Offered to the market with the benefit of no onward chain, this attractive well-appointed, updated mid-link property, located in the sought after Riverview development, itself nestled in the centre of Chepstow, yet enjoying peace and tranquillity within walking distance of Marks and Spencer’s, Tesco’s, the bus station, and railway station. The layout briefly comprises to the ground floor open plan living room and dining room, updated kitchen and a large conservatory. To the first floor there are three bedrooms and a modern family bathroom. The property further benefits from courtyard gardens to the front and rear elevations with off road parking to the front.
Properties in this cul-de-sac rarely come onto the market and we therefore recommend an early enquiry.
Property Details
GROUND FLOOR
ENTRANCE HALL
Door to front elevation. Stairs to first floor. Door to:-
LIVING ROOM
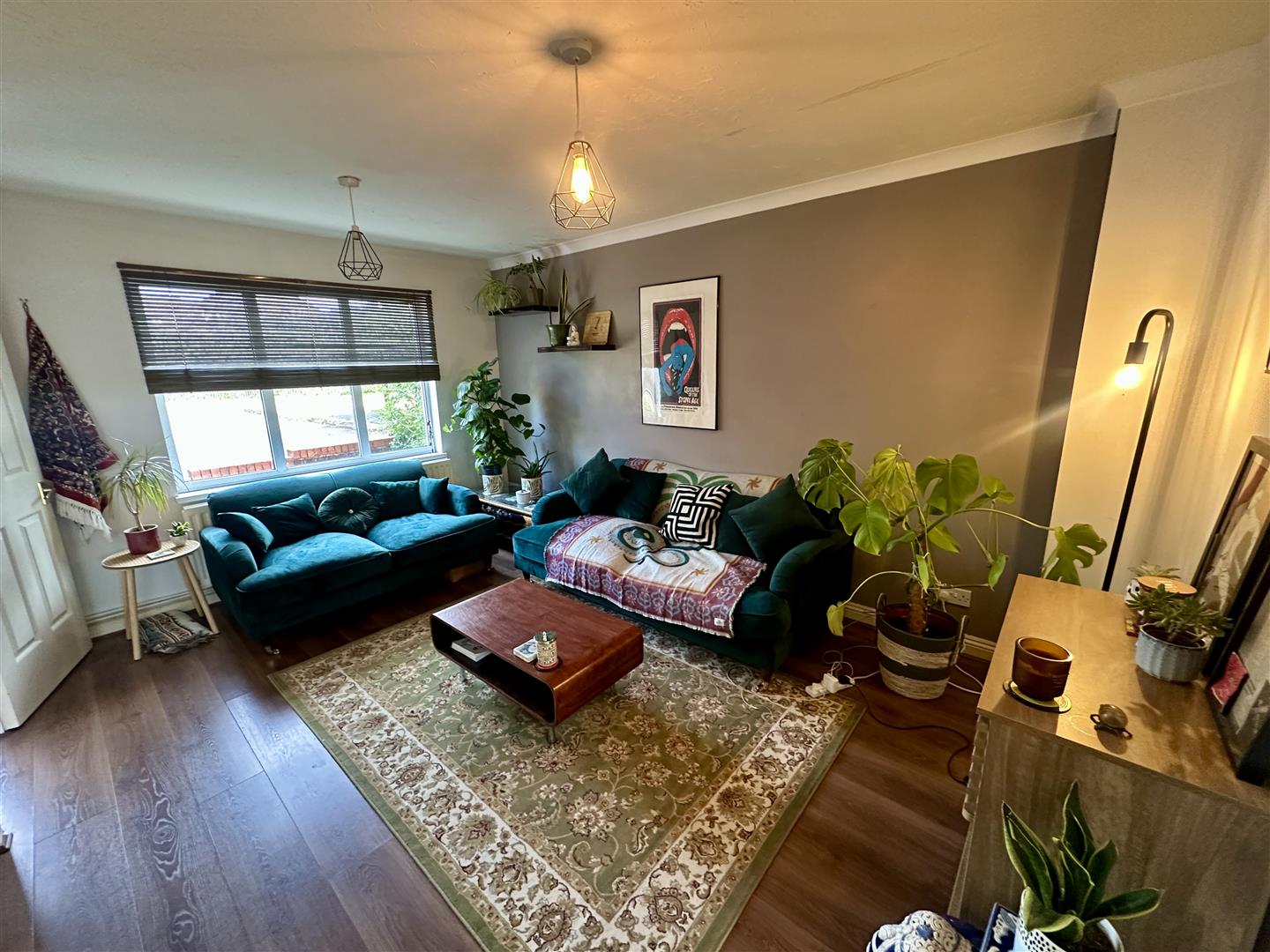
4.54m x 4.43m maximum (14'10" x 14'6" maximum)
A spacious reception room with window to front elevation. Wood effect flooring. Archway through to:-
DINING ROOM
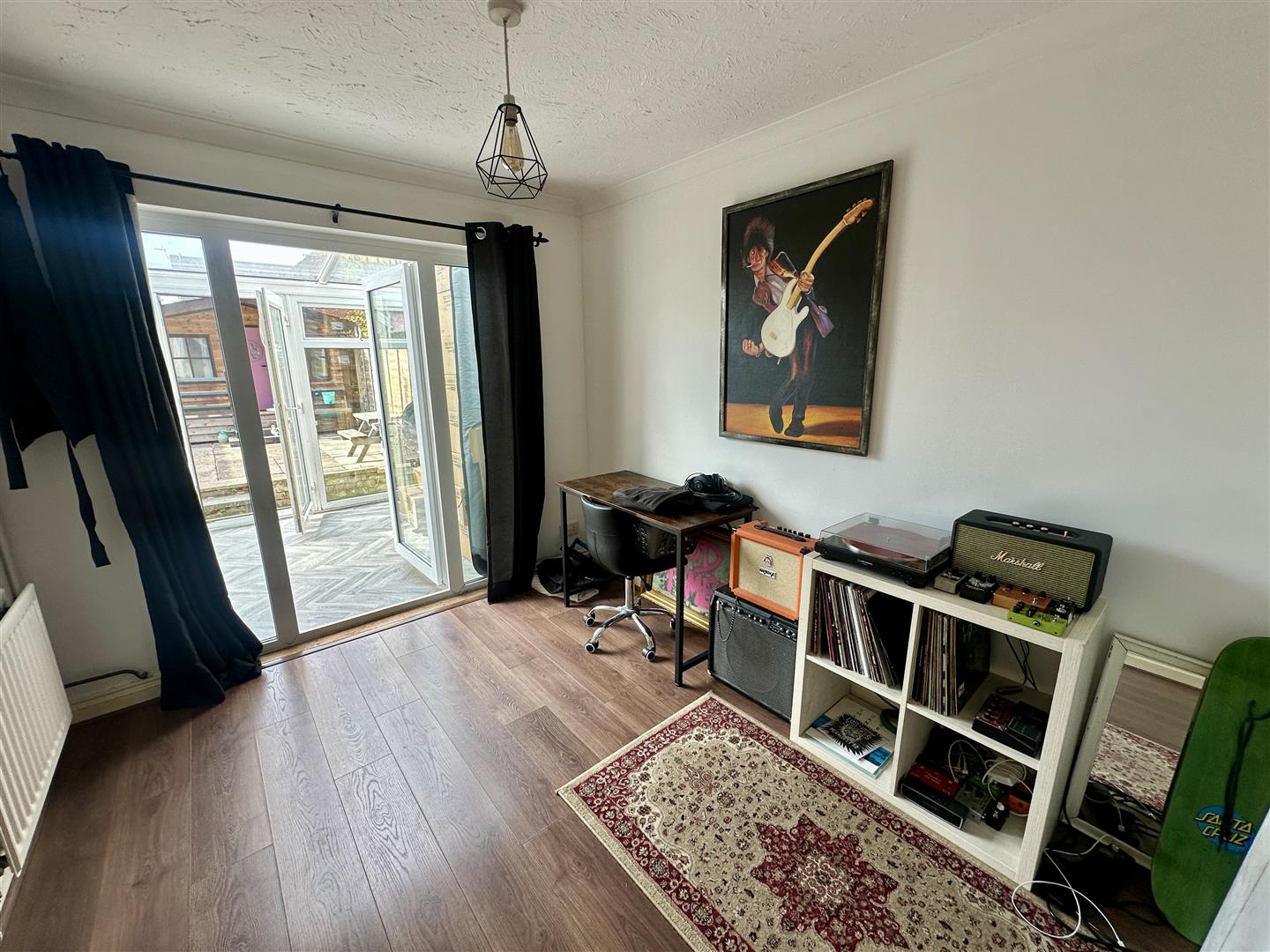
3.11m x 2.65m (10'2" x 8'8")
Wood effect flooring. Door to kitchen and French doors leading to;-
CONSERVATORY
4.07m x 2.64m (13'4" x 8'7")
uPVC construction. Laminate flooring. Fully glazed with French doors to the garden.
KITCHEN
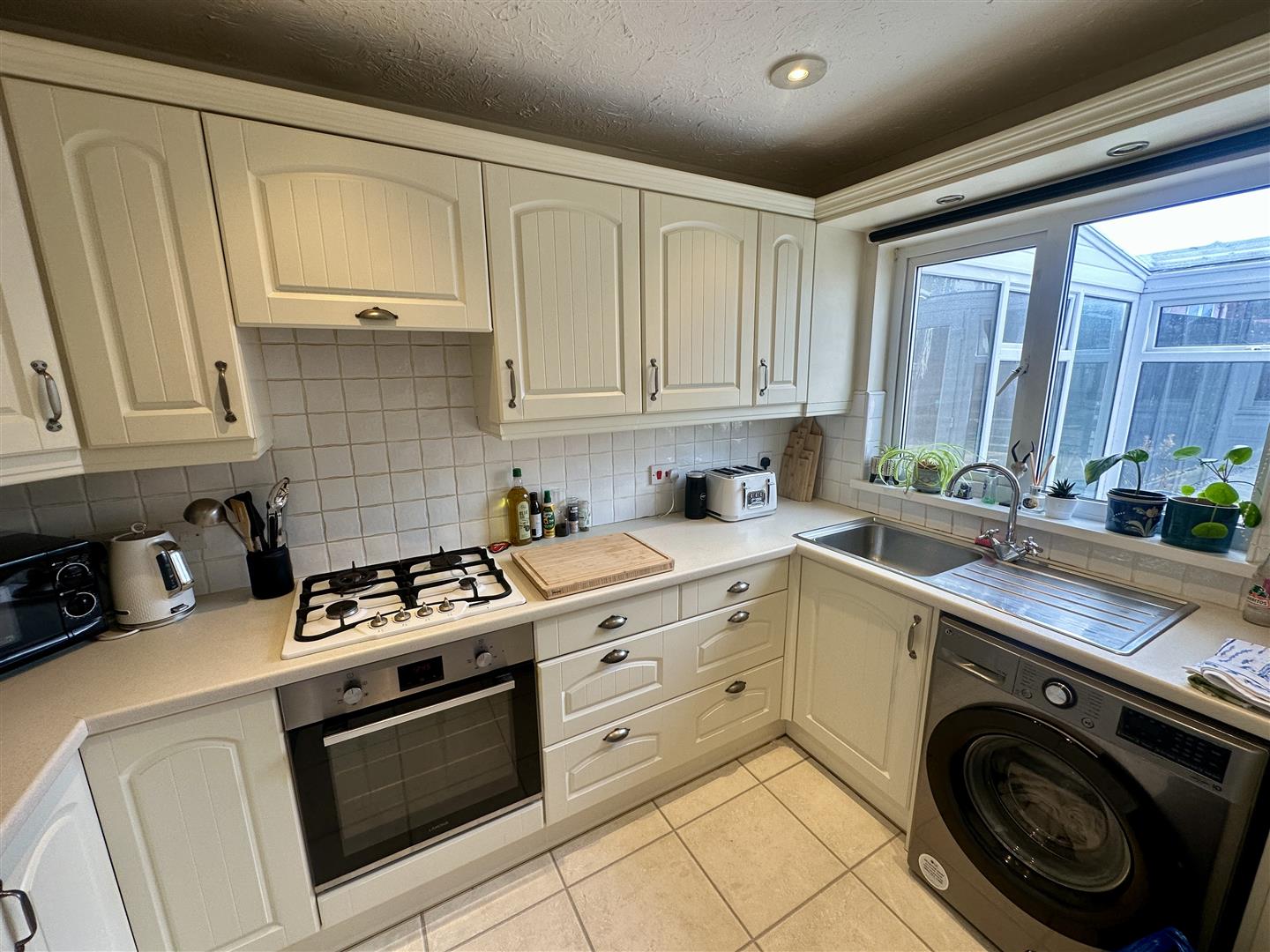
3.09m x 1.85m (10'1" x 6'0")
Updated to provide a good range of base and eye level units to include integral oven and hob and inset single bowl stainless steel sink unit with mixer tap. Space and plumbing for washing machine. Tiled floor and tiled splashbacks. Window to rear elevation.
PRINCIPAL BEDROOM
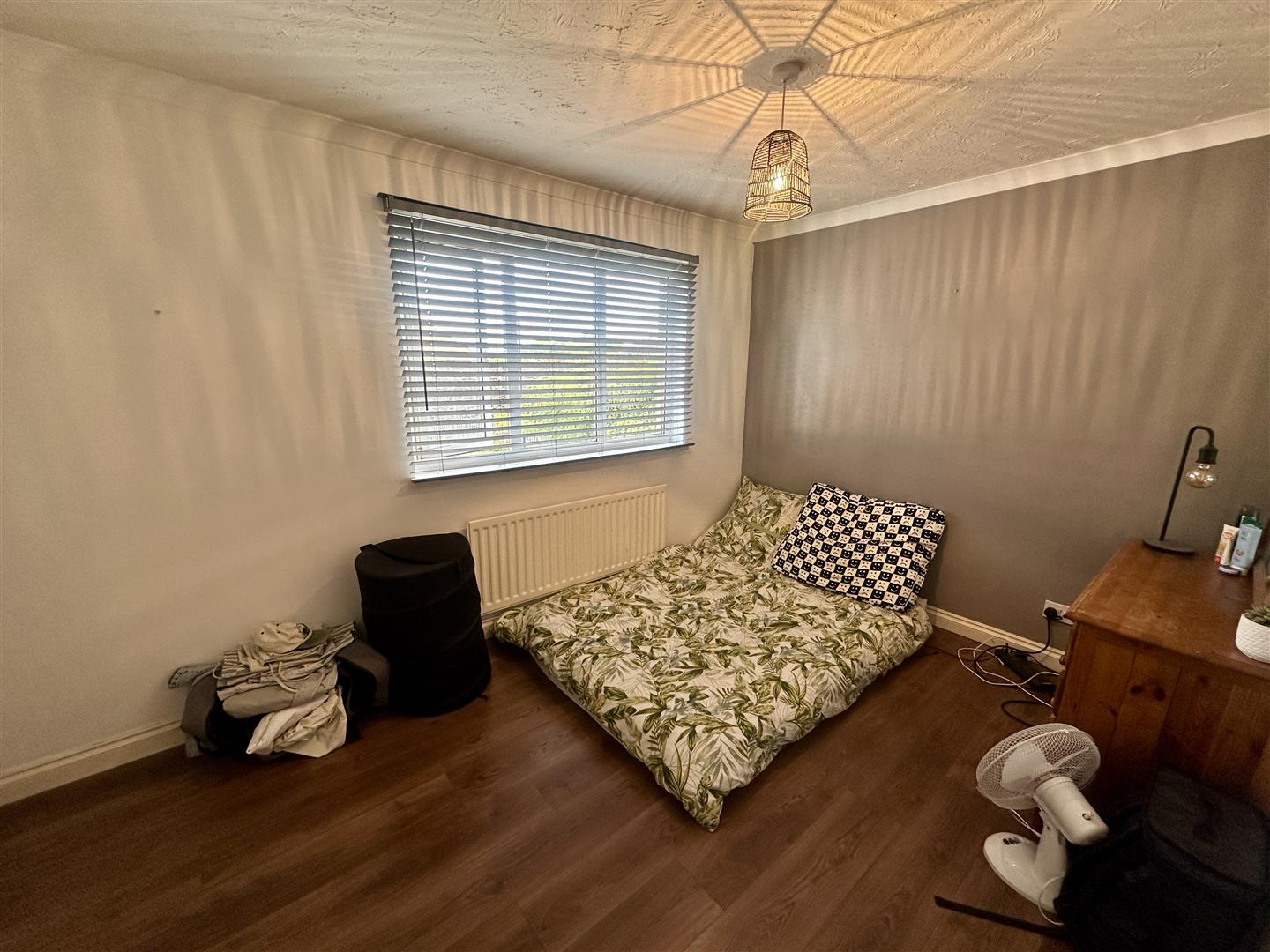
3.84m x 2.66m maximum (12'7" x 8'8" maximum)
A spacious double bedroom with window to the front elevation. Built-in wardrobes and airing cupboard. Wood effect flooring.
BEDROOM 3
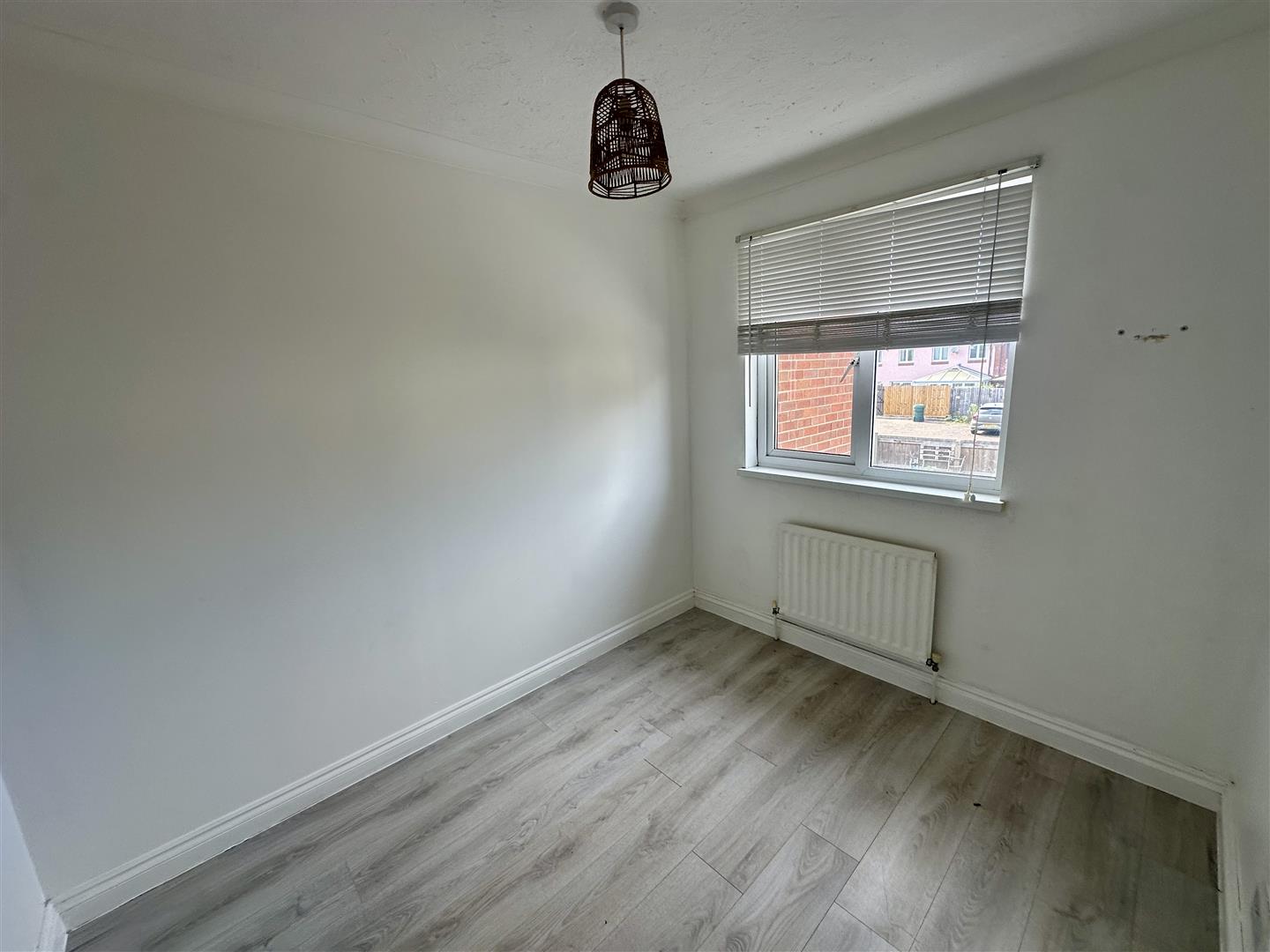
2.28m x 2.20m maximum (7'5" x 7'2" maximum)
Window to rear elevation. Wood effect flooring.
FAMILY BATHROOM
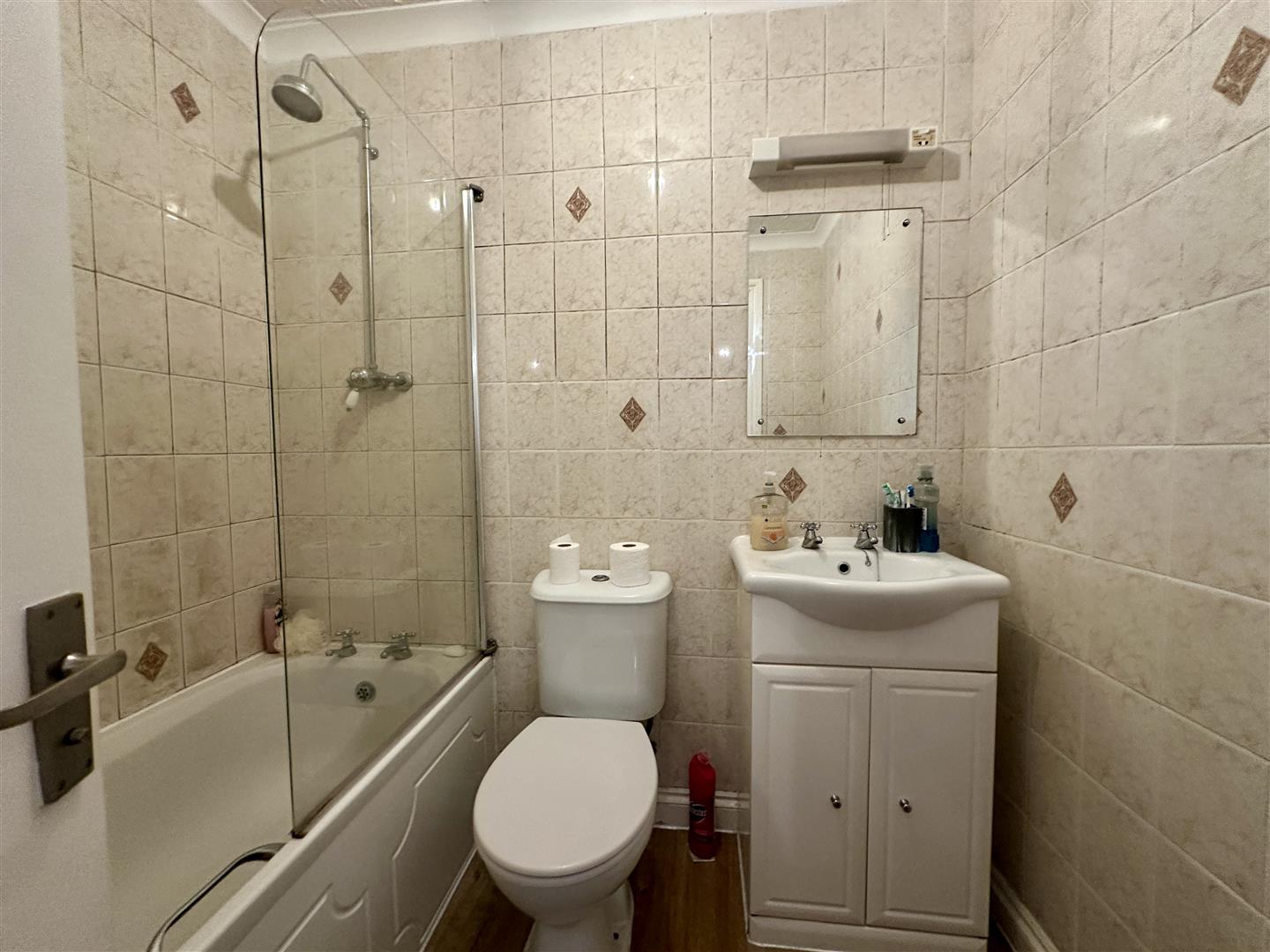
Updated comprising a white three piece suite to include panelled bath with a shower over and glazed shower screen, low level WC and wash hand basin with vanity unit below. Fully tiled walls. Wood effect flooring.
OUTSIDE
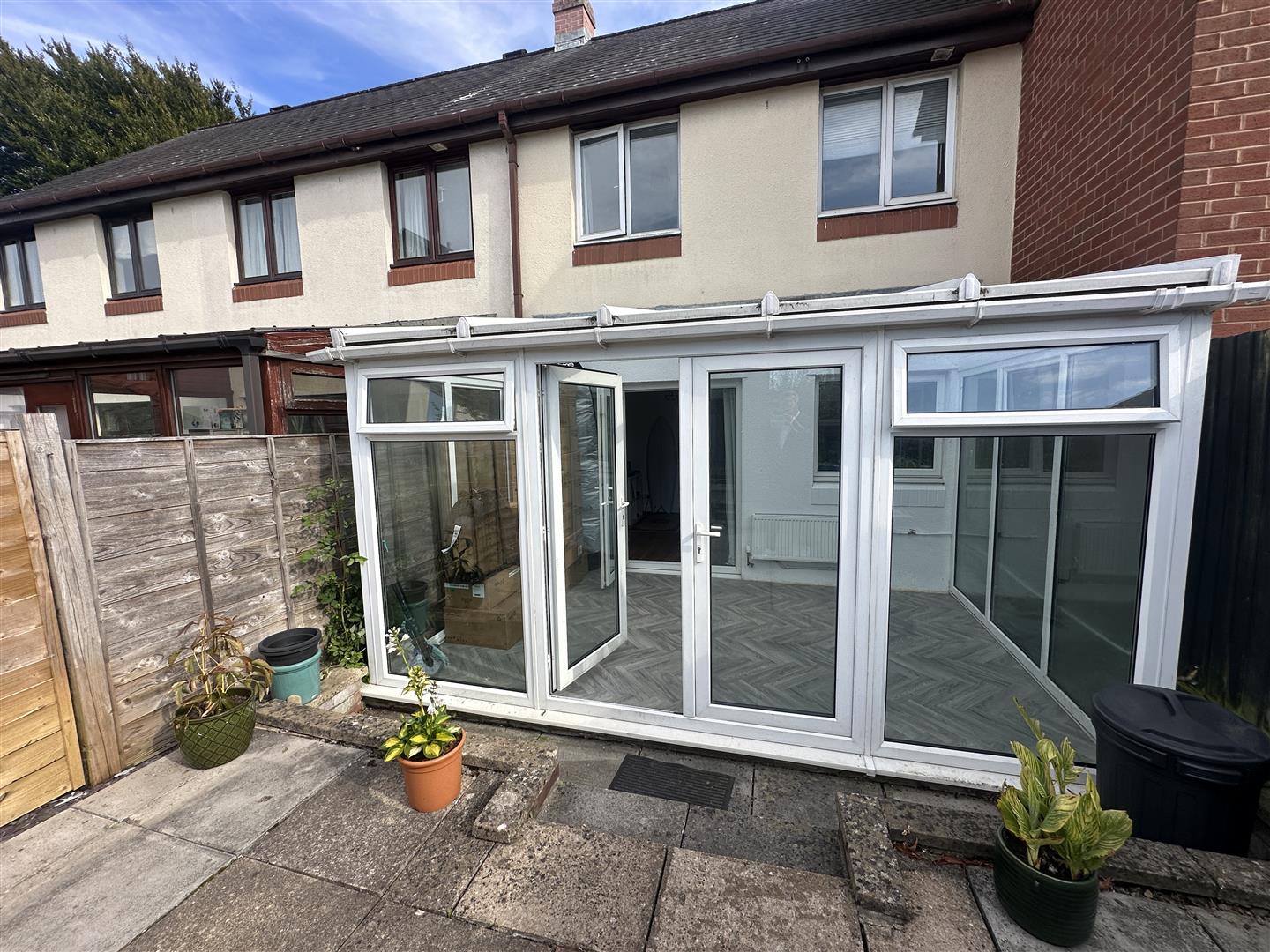
To the front a forecourt garden with one allocated parking space with a further parking space to the rear. The rear garden is fully enclosed and terraced with patio area and large summer house. Rear pedestrian access.
SERVICES
All mains services are connected to include gas central heating.

