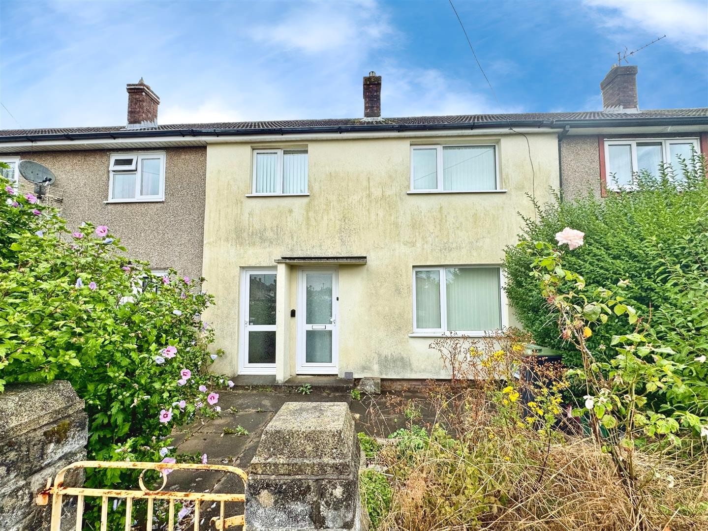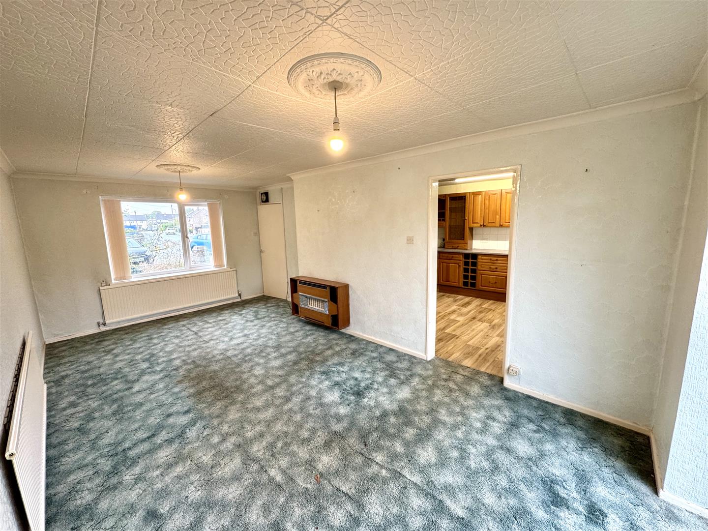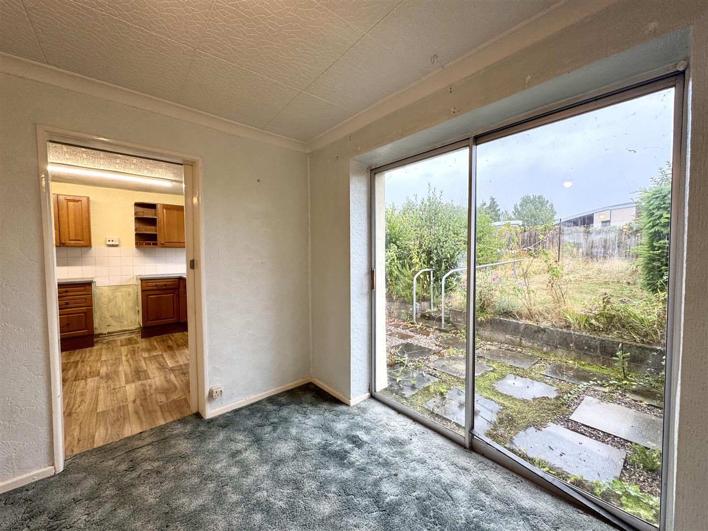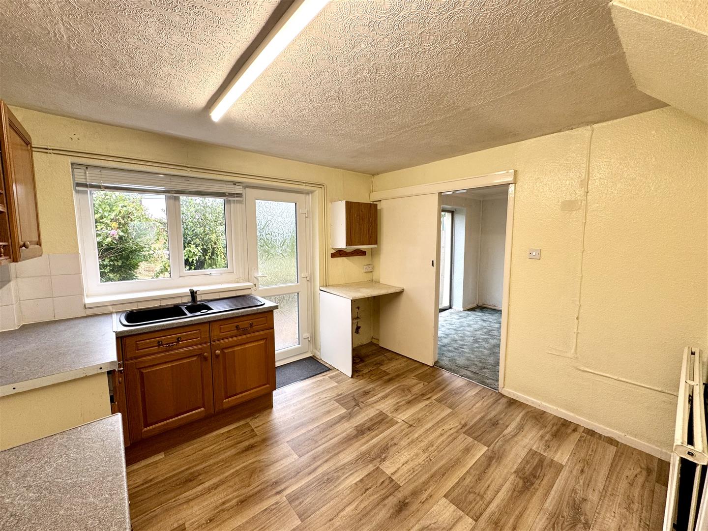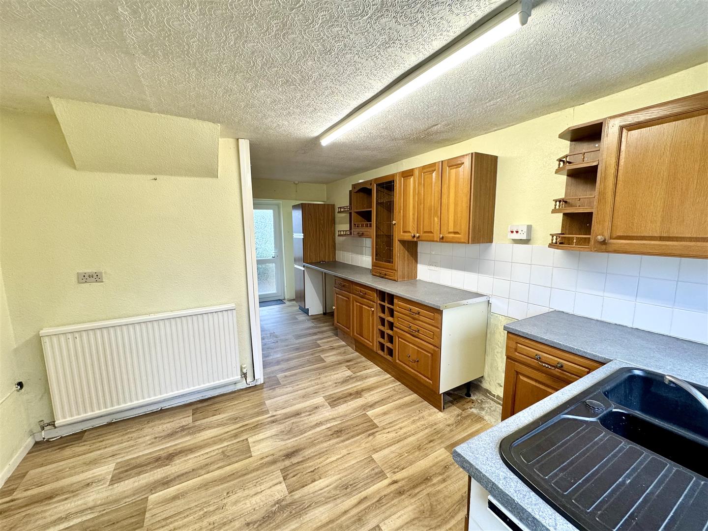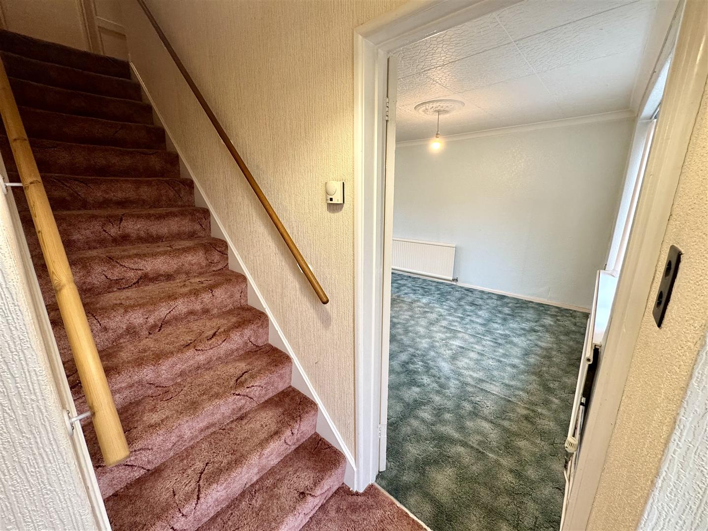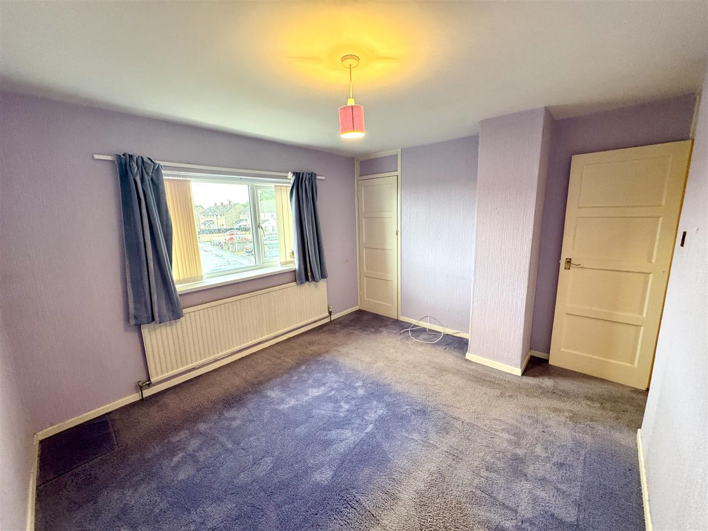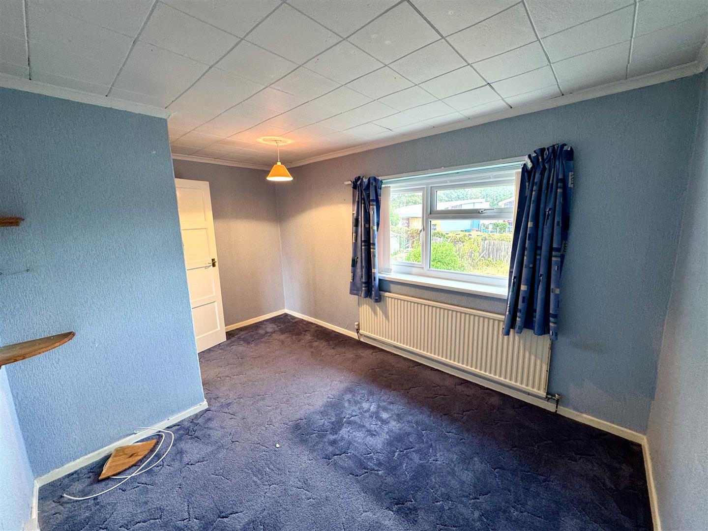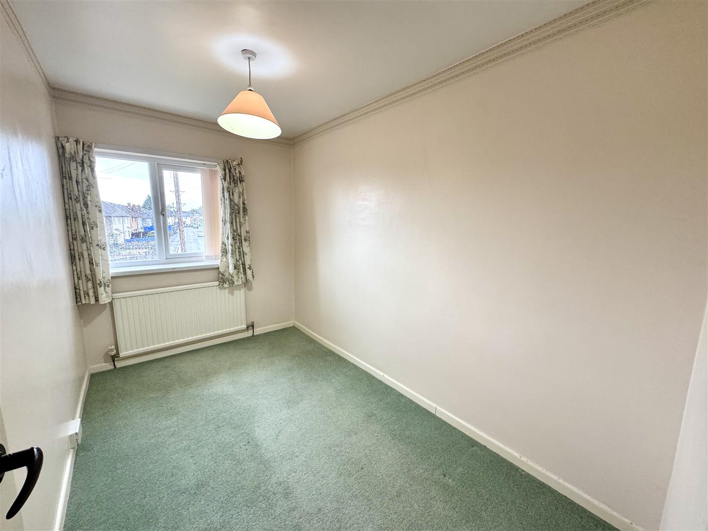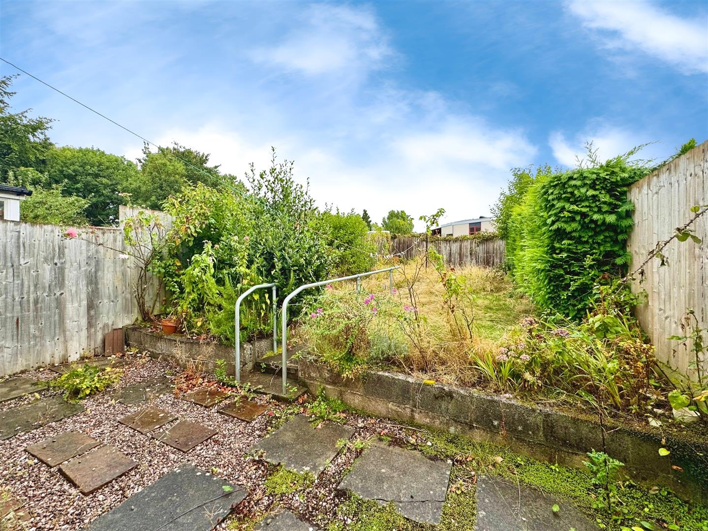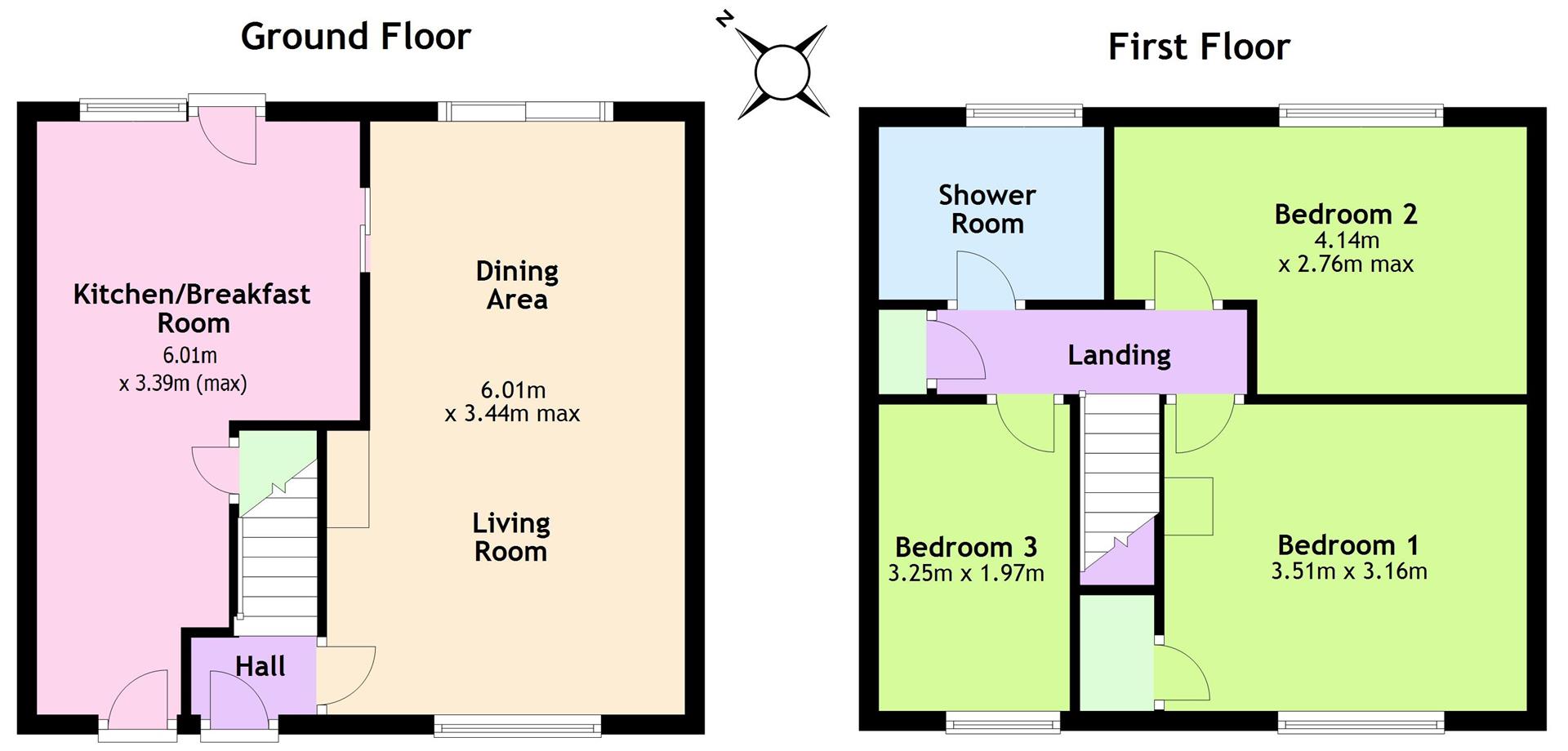Property Features
Queens Road, Bulwark, Chepstow, Monmouthshire, NP16 5AN
Contact Agent
Moon & Co10 Bank Street
Chepstow
Monmouthshire
NP16 5EN
Tel: 01291 629292
sales@thinkmoon.co.uk
About the Property
Offered to the market with the benefit of no onward chain, this mid-terrace property is situated in a popular and quiet residential location, in a cul-de-sac setting within walking distance to local amenities and schools. The property is in need of some modernisation and offers the purchaser a fantastic opportunity to modernise and create contemporary open plan living spaces that will no doubt suit a variety of markets.
The current and well-planned living accommodation briefly comprises, to the ground floor, entrance hall, sizeable lounge/dining room with patio door to garden, as well as an open plan kitchen/breakfast room also providing access to the rear garden. To the first floor, there are two double bedrooms, a third single bedroom/ideal study, and a modern shower room. The property further benefits a good size and low maintenance rear garden, a front garden, and a gas combi boiler.
We strongly recommend an internal viewing to appreciate the potential this property has to offer.
- MID-TERRACE PROPERTY IN QUIET CUL-DE-SAC LOCATION
- IN NEED OF MODERNISATION WITH EXCELLENT POTENTIAL
- ENTRANCE HALL AND WELL-PROPORTIONED LOUNGE/DINING ROOM WITH PATIO DOOR TO GARDEN
- KITCHEN/BREAKFAST ROOM
- THREE BEDROOMS
- MODERN SHOWER ROOM
- LOW MAINTENANCE REAR GARDEN
- POPULAR RESIDENTIAL LOCATION WITHIN WALKING DISTANCE TO LOCAL AMENITIES AND SCHOOLS
- EXCELLENT ACCESS TO MOTORWAY NETWORK FOR THE COMMUTER
- OFFERED WITH NO ONWARD CHAIN
Property Details
GROUND FLOOR
LOUNGE/DINING ROOM
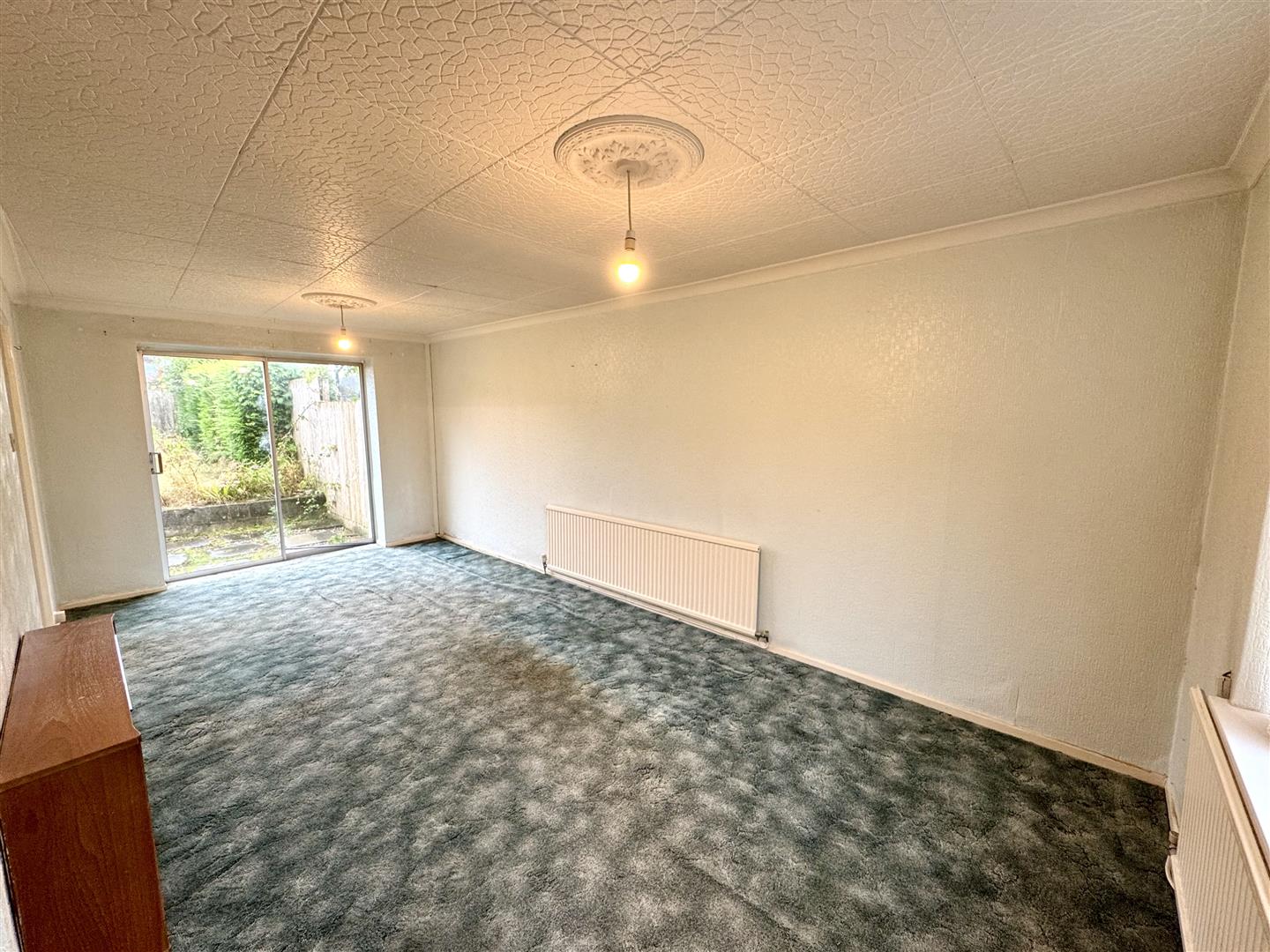
6.01m x 3.44m (19'8" x 11'3")
A well-proportioned reception space enjoying a double aspect, with a window to the front elevation and sliding patio door leading to the rear garden. Wall mounted gas fire. Sliding door leads into the:-
KITCHEN/BREAKFAST ROOM
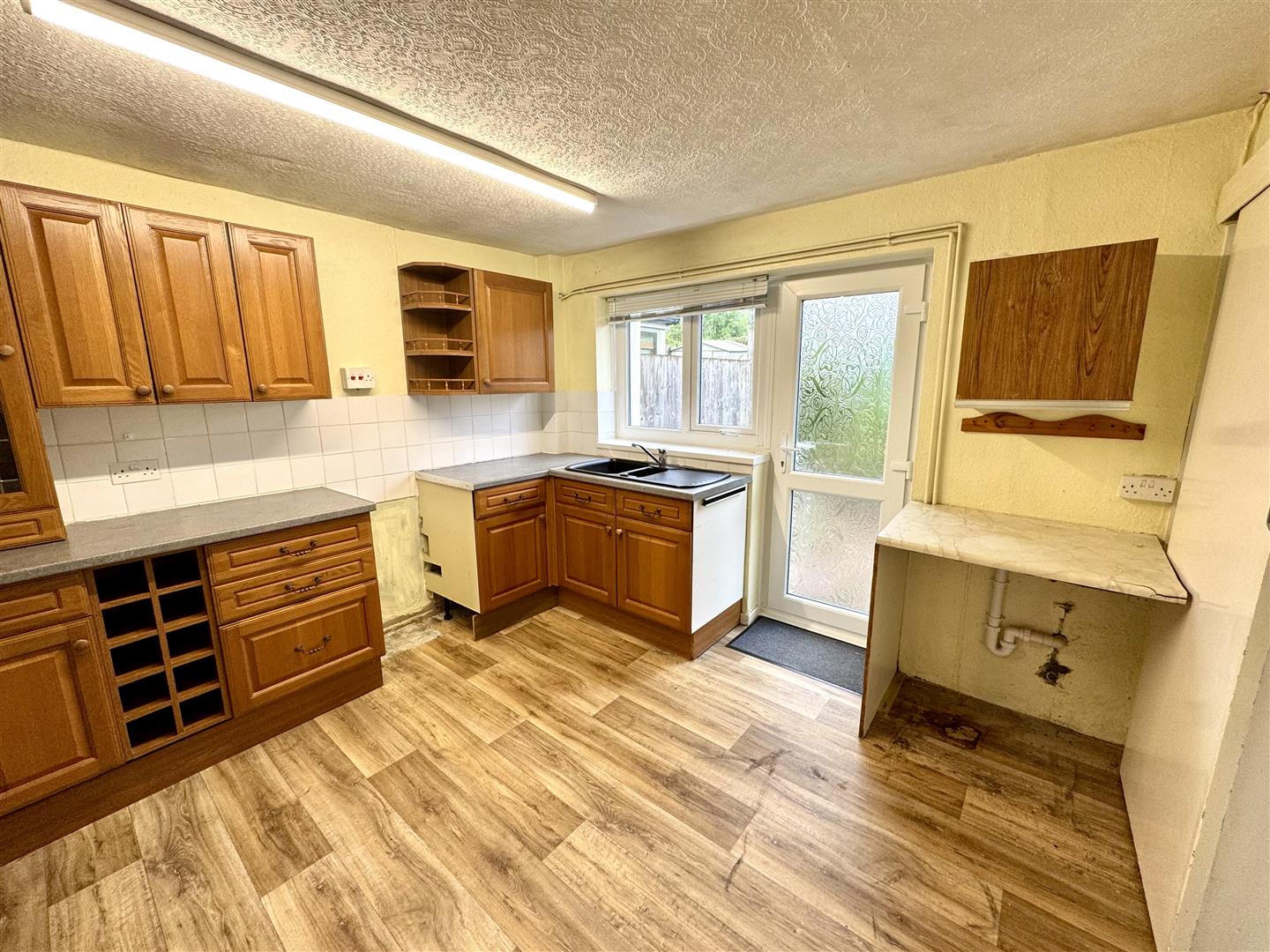
6.01m x 3.39m (19'8" x 11'1")
A spacious open plan space comprising an extensive range of fitted wooden wall and base units with ample laminate worktops over. Inset one and a half bowl sink with drainer with mixer tap. Tiled splashbacks. Space for a free-standing cooker, under counter fridge, space and plumbing for an under counter washing machine. Built-in under stairs storage cupboard. Window to rear elevation. uPVC doors lead out to the front and rear garden.
FIRST FLOOR STAIRS AND LANDING
Loft access. Built-in airing cupboard housing the Vaillant gas combi boiler. Doors to all first floor rooms.
BEDROOM 1
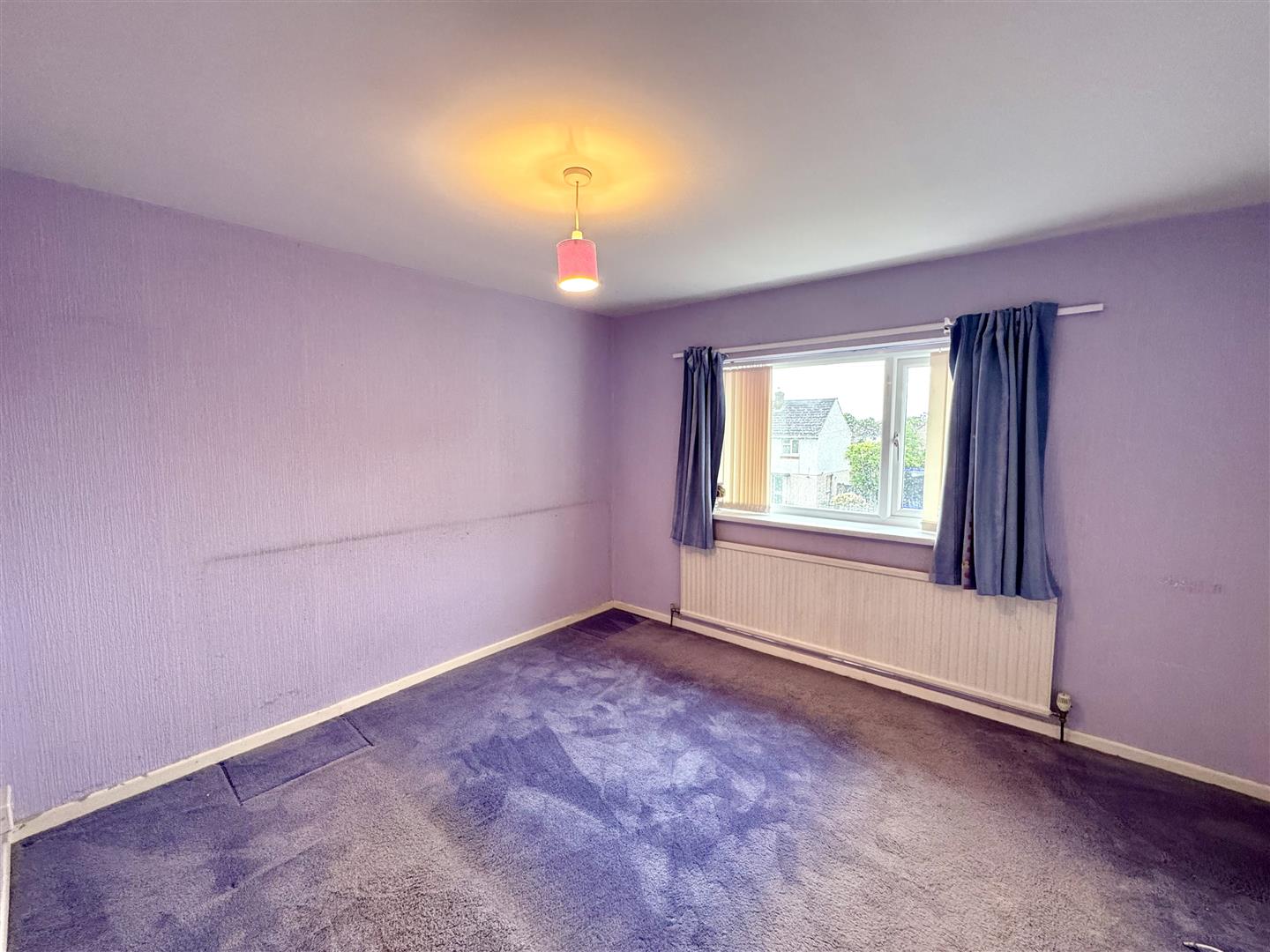
3.51m x 3.16m (11'6" x 10'4")
A very well-proportioned double bedroom with a window to the front elevation, enjoying open views. Built-in wardrobe with inset shelving.
BEDROOM 2
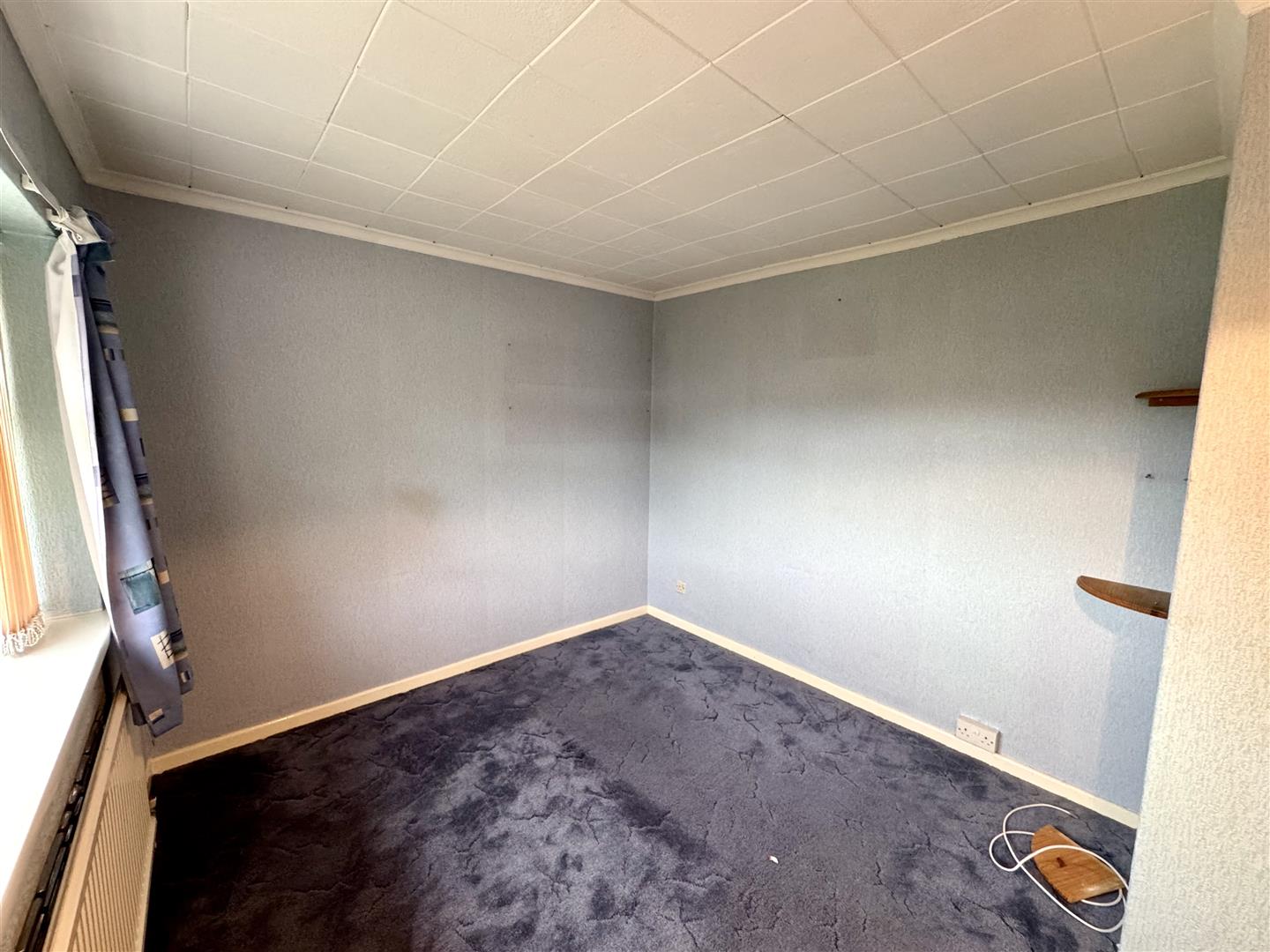
4.14m x 2.76m (13'6" x 9'0")
A good-size double bedroom with a window to the rear elevation.
SHOWER ROOM
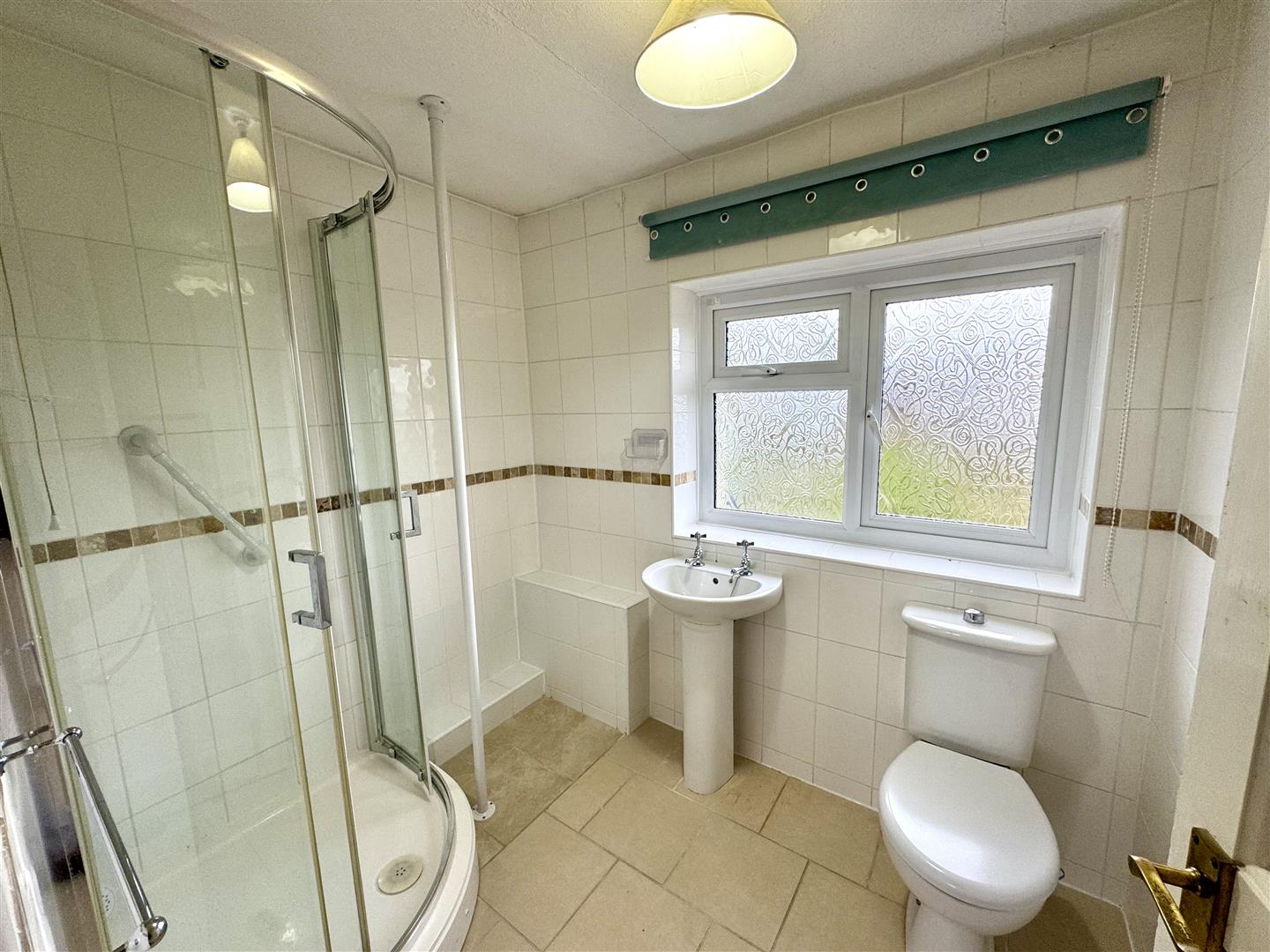
Comprising of a neutral modern suite to include corner shower cubicle with electric shower unit, pedestal wash hand basin and a low level WC. Fully tiled walls and floor. Frosted window to the rear elevation.
OUTSIDE
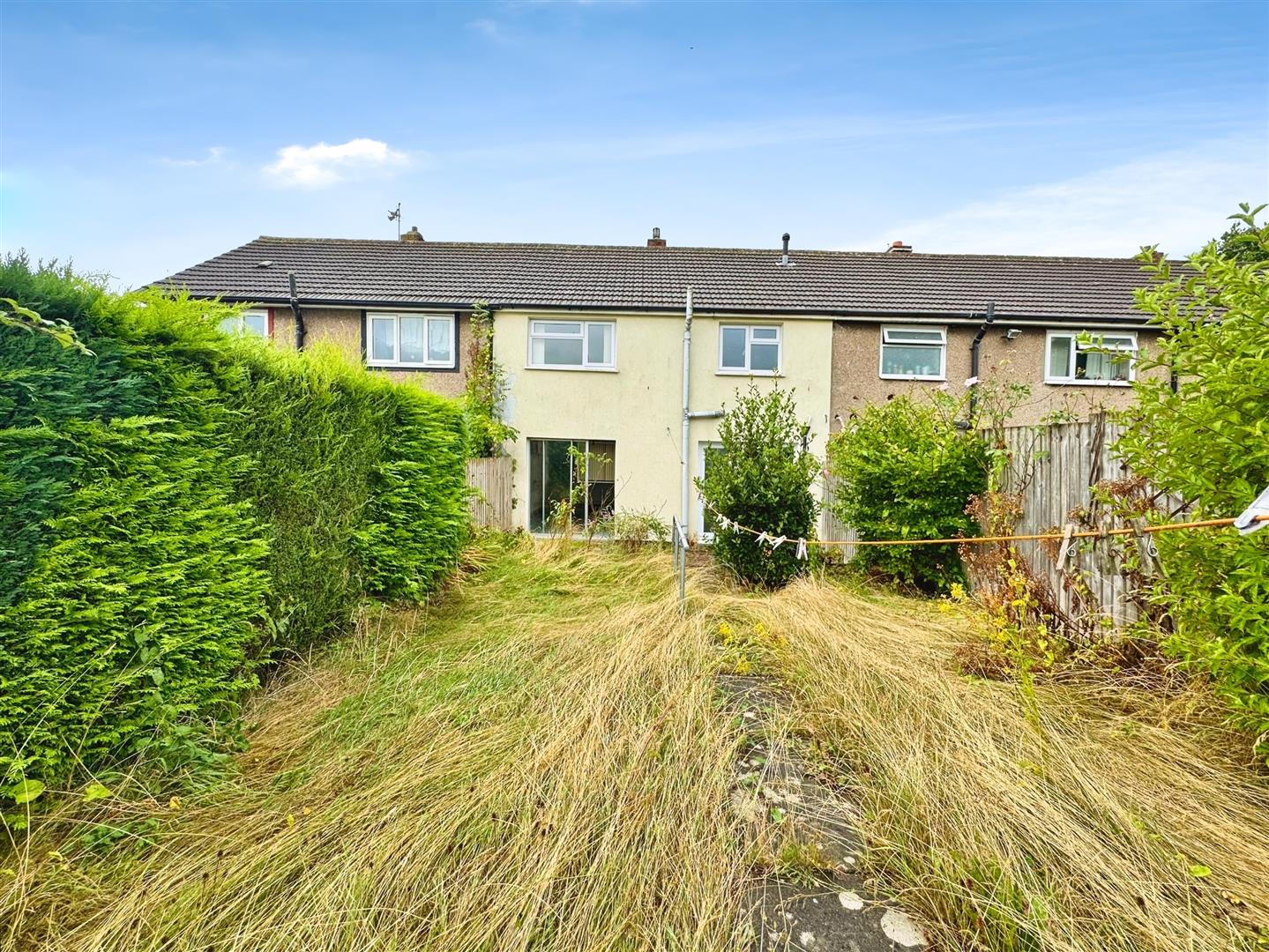
To the front a gated pedestrian access with pathway leading to the front entrance door. The garden is low maintenance, laid to paving slabs with a range of mature plants and shrubs. Fully enclosed by hedgerow and low level wall. The rear garden has a paved patio area which enjoys views over the gardens. A step leads up to a level area mainly laid to lawn with a pedestrian pathway leading to the rear boundary, bordered by a range of mature plants, shrubs and hedgerow. The rear garden is fully enclosed by timber fencing and laurel hedging.
SERVICES
All mains services are connected to include gas central heating.

