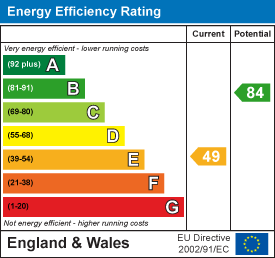Property Features
Pwllmeyric, Chepstow, Monmouthshire, NP16 6LE
Contact Agent
Moon & Co10 Bank Street
Chepstow
Monmouthshire
NP16 5EN
Tel: 01291 629292
sales@thinkmoon.co.uk
About the Property
Pwllmeyric House comprises a spacious detached three storey family home of considerable character and charm, believed to be one of the oldest properties within this popular village. This much loved accommodation offers potential for updating and extension, if required. The property currently affords to the ground floor: large entrance hall with attractive period panelling, spacious drawing room, formal dining room, good size family kitchen and bathroom whilst to the first floor are three double bedrooms and cloakroom/WC, along with two further large rooms to the attic floor. The property also benefits from a large attached garage/workshop, and a large room above the kitchen, which offers scope for further accommodation, if required, subject to necessary planning consent.
The property stands in attractive gardens with parking to the front, mature borders and charming enclosed garden to the rear. Viewing is highly recommended.
Pwllmeyric is a popular village located approximately 1 mile from the historic town of Chepstow, thus offering easy access to local schools, shopping and other amenities, as well as road access to the M48 motorway, bringing Cardiff and Bristol within commuting distance. Good rail links are found in Newport and nearby Bristol Parkway.
Monmouthshire is a very sought-after county offering both convenience and beautiful countryside.
- RARE OPPORTUNITY
- IMPOSING DETACHED PERIOD HOUSE
- SOUGHT AFTER LOCATION
- CONVENIENT TO CHEPSTOW CENTRE AND IDEAL FOR COMMUTERS
- GREAT POTENTIAL FOR UPDATING AND FURTHER ACCOMMODATION
- VIEWING HIGHLY RECOMMENDED
Property Details
GROUND FLOOR
ENTRANCE HALL

Spacious entrance hall with quarry tiled flooring and door to front elevation. Stairs to first floor with attractive panelling to the stair wall. Stable door to rear garden.
DRAWING ROOM

5.12m x 3.64m (16'9" x 11'11")
A impressive room with dual aspect windows to front and rear elevations. Feature fireplace with open fire.
DINING ROOM

5.12m x 3.55m (16'9" x 11'7")
With dual aspect windows to front and rear elevations. Feature fireplace with open fire.
KITCHEN

5.12m x 2.86m (16'9" x 9'4")
A spacious kitchen with an extensive range of base and eye level storage units with ample work surfacing over. One bowl and drainer stainless steel sink unit with taps. Gas fired boiler providing domestic hot water and central heating. Window and door to front elevation and door to rear. Double doors to garage.
BATHROOM

A spacious ground floor bathroom comprising panelled bath, low level WC and pedestal wash hand basin. Fully tiled walls and flooring. Frosted window to rear elevation.
FIRST FLOOR STAIRS AND LANDING

A large landing with window to rear elevation gives access to the principal bedrooms. Door to attic rooms.
BEDROOM 1

5.12m x 4.56m (16'9" x 14'11")
A spacious double bedroom with dual aspect windows to front and rear elevations. Wash hand basin. Storage cupboards.
BEDROOM 2

5.12m x 3.55m (16'9" x 11'7" )
A generous double bedroom with dual aspect windows to front and rear elevations. Airing cupboard. Wash hand basin.
BEDROOM 3

4.36m x 3.29m (14'3" x 10'9")
A double bedroom with window to front elevation. Wash hand basin
CLOAKROOM/WC
Appointed with low level WC and wash hand basin.
SECOND FLOOR STAIRS AND LANDING

Leading immediately into a large attic bedroom (7.36m x 4.06m) with window to front elevation. Ample scope for provision of additional bathroom facilities if required. Leading off this room there is also another good-sized room with window to front elevation. Both of these rooms benefit from ample eaves storage space.
GARAGE
5.12m x 3.60m (16'9" x 11'9")
A substantial attached garage with courtesy door to the kitchen. Up and over door, power and light.
FIRST FLOOR STOREROOM
Above the kitchen is a useful and spacious storeroom with first floor access door. This could easily be incorporated into the main house to provide further accommodation, if required.
GARDENS AND GROUNDS

Pwllmeyric House stands in mature private gardens to the front with driveway and parking, along with lawned area with mature trees, shrubs and flowering plants. To the rear a pretty and enclosed rear garden with a southerly aspect, laid to lawn with mature trees and shrubs.
SERVICES
All mains services are connected, to include mains gas central heating.










