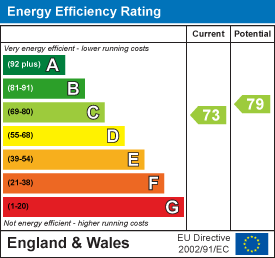Property Features
Coleford Road, Tutshill, Chepstow, Gloucestershire, NP16 7PT
Contact Agent
Moon & Co10 Bank Street
Chepstow
Monmouthshire
NP16 5EN
Tel: 01291 629292
sales@thinkmoon.co.uk
About the Property
Powder House Barn comprises a tastefully renovated and converted former barn, located within the grounds of Powder House Farm and enjoying a most convenient location in the popular village of Tutshill which offers excellent local amenities to include highly regarded primary school and private Dean Close St. John’s School, well-renowned local butchers, Café on the Hill and convenience shop as well as Rising Sun pub in nearby Woodcroft Village. It’s also well positioned for commuting with the M48 being within easy reach.
Tutshill itself is nestled on the periphery of the Wye Valley with many attractive countryside walks, to include Offa’s Dyke path, being close by.
The property offers extremely flexible accommodation on the ground floor with garden room, stairs, hallway, attractive drawing room, separate dining room located next to well-appointed kitchen, as well as rear hallway giving access to the utility room and large study. Also found on the ground floor, two bedrooms with shower room. To the first floor an impressive main bedroom benefitting from its own en-suite shower room, with further two further bedrooms on this floor complimented by a family bathroom.
A truly outstanding feature of the Powder House Barn is its extensive landscaped garden of approximately 1 ¼ acres approached by a private driveway, terminating at an ample parking area in front of the detached double garage with adjoining workshop.
- •SUPERB WELL-LOCATED BARN CONVERSION
- •EXECUTED TO A VERY HIGH STANDARD
- •STANDING WITHIN ITS OWN GROUNDS OF APPROXIMATELY 1 ¼ ACRES
- •SPACIOUS AND FLEXIBLE ACCOMMODATION
- •FOUR/FIVE BEDROOMS (ONE EN-SUITE)
- •SELF-CONTAINED GYM
- •FOUR RECEPTION ROOMS
- •ATTRACTIVE FAMILY BATHROOM PLUS TWO FURTHER SHOWER ROOMS
- •EXTENSIVE GARAGING WITH WORKSHOP
- •SUPERB LANDSCAPPED GARDENS WITH COMMANDING VIEWINGS
Property Details
GROUND FLOOR
ENTRANCE PORCH
With tiled flooring. Door and window to front elevation.
ENTRANCE HALL
With wood flooring. Door to front elevation.
UTILITY ROOM

Appointed with a range of storage units with ample work surfacing over. Space for washing machine and tumble dryer. Inset sink unit. Mains gas fired boiler providing domestic hot water and central heating.
KITCHEN

5.61m x 3.96m (18'5" x 13')
A delightful light and airy kitchen with picture window to front elevation with extensive views. Good quality range of base and eye level storage units with large island with Corian work surfacing. Inset one and a half bowl sink unit with tiled splashbacks. Range cooker with extractor hood over, dishwasher and two fridges to remain.
DINING ROOM

3.76m x 3.45m (12'4" x 11'4")
A pleasant formal dining room with window to front elevation. Wood flooring.
DRAWING ROOM

7.16m x 5.23m maximum (23'6" x 17'2" maximum)
A most attractive principal reception room with exposed brick fireplace, wood flooring and exposed ceiling beams. Picture window to front elevation along with window to rear.
GARDEN ROOM

4.01m x 3.78m (13'2" x 12'5")
A pleasant light and airy garden room with views across the gardens towards the Severn Estuary.
INNER HALLWAY
BEDROOM 4

3.66m x 2.87m (12' x 9'5")
With window to front elevation. Range of fitted bedroom furniture.
SHOWER ROOM

Appointed with a three-piece suite comprising step-in shower cubicle, low level WC and wash hand basin. Tiled walls. Underfloor heating.
FIRST FLOOR STAIRS AND LANDING

An attractive oak staircase leads to spacious full-height landing with window to front elevation.
PRINCIPAL BEDROOM

5.97m x 3.73m maximum (19'7" x 12'3" maximum)
Approached via well-appointed dressing area with extensive range of bespoke wardrobes and storage cupboards with window to rear. Opening to a pleasant bedroom with windows to side and front elevations with extensive views. Leading off is: -
EN-SUITE SHOWER ROOM

Appointed with a three-piece suite comprising vanity twin wash basins with marble work surface, low level WC and step-in shower cubicle. Tiled walls. Underfloor heating.
FAMILY BATHROOM

Appointed with a contemporary suite to include panelled bath, step-in shower cubicle, wash hand basin and WC. Tiled finish to walls. Underfloor heating. Window to front elevation.
GARAGE

Impressive brick built oversized double garage with up and over door, electric charger, power and light with adjoining brick-built workshop. There is also good quality brick based green house with hardwood frame. In addition, there is a gym (18’5” x 12’2”) which is attached to the main house and could be incorporated into the accommodation if required, currently having its own access with window to front elevation.
GARDENS AND GROUNDS

As aforementioned, a truly attractive feature of Powder House Barn are its extensive landscaped gardens located on the southerly side of the house, gently sloping, with extensive views of the Severn Estuary and beyond. Over the years of ownership, the gardens have been carefully cultivated and planted by the vendors with an extensive and attractive variety of mature trees and shrubs, along with large lawned areas. Immediately surrounding the house are pleasant paved terraced areas with ample seating for entertaining.
SERVICES
All mains services are connected, to include mains gas central heating.










































